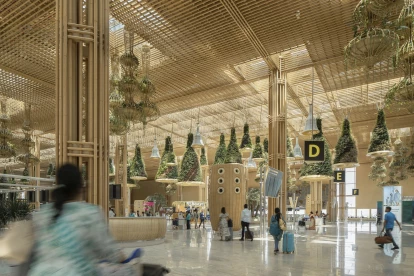Bamboo architecture
An overview of projects, products and exclusive articles about bamboo architecture
Project • By the Oval partnership • Maisons privées
Integer Bamboo House
Project • By Skidmore, Owings & Merrill SOM • Aéroports
Kempegowda International Airport Terminal 2
Project • By Studio Akeka • Pavillons
The Trilix Bamboo Pavilion
Project • By Atelier LI • Hôtels
Zen Hotel of Cloud-living Mountain, Jiangxi
Project • By ArchiGuru • Magasins
HUERTO CAFE
Project • By Space Experience Architecture Studio • Maisons privées
veris
Project • By Blue Temple • Terrains de jeux
Infinity
Project • By Blue Temple • Centres sportifs
Sports center
Project • By Blue Temple • Terrains de jeux
Shade
Project • By Eleena Jamil Architect • Pavillons
Duduk-Duduk Pavilion
News • Nouvelles • 15 mai 2024
Lumi Shala by IBUKU is a sculptural bamboo-grid-shell yoga center in Bali
News • Nouvelles • 1 mai 2024
SOM completes “terminal in a garden” at Bengaluru’s Kempegowda International Airport
News • Nouvelles • 3 avr. 2024
Atelier Nomadic designs bamboo restaurant in the Maldives modeled on a pink whipray
Project • By Atelier Nomadic • Restaurants
Overwater Bamboo Restaurant
News • Spécifications • 19 sept. 2023


























































