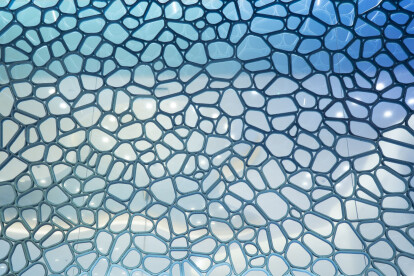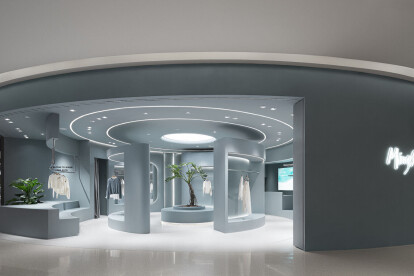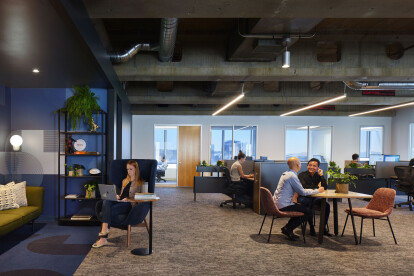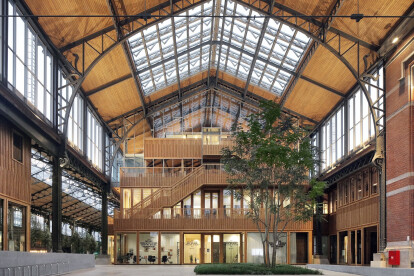Circular design
An overview of projects, products and exclusive articles about circular design
Nouvelles • Spécifications • 1 juil. 2024
10 office buildings that showcase demountable construction
Nouvelles • Nouvelles • 24 juin 2024
Unknown Works creates first exposed eucalyptus CLT structure: The Armadillo
Nouvelles • Nouvelles • 14 févr. 2024
B-architecten designs a multifunctional sports complex with indoor cycling track in Flanders
Nouvelles • Innovations • 13 févr. 2024
MVRDV designs a coral-inspired 3D printed facade for Tiffany & Co. using recycled fishing nets
Nouvelles • Innovations • 6 févr. 2024
Holcim and partners launch Phoenix, a pioneering and circular 3D printed concrete bridge
Nouvelles • Nouvelles • 8 janv. 2023
TOPOS Design takes cues from a garden maze to create a spatial anecdote for Shanghai’s Mingsi House
Nouvelles • Nouvelles • 7 déc. 2022
Renovated Hines Seattle Headquarters sets a new paradigm for low-carbon and circular design
Nouvelles • Nouvelles • 23 août 2022
Carmody Groarke creates a drum-like pavilion as a visual adjunct to Hamburg’s fruit market
Nouvelles • Nouvelles • 5 nov. 2021
Circular Pavilion by Studio ACTE demonstrates how circularity can create inspiring aesthetics
Nouvelles • Nouvelles • 16 oct. 2020
Monumental Gare Maritime in Brussels is restored and reimagined
Produit • By Gispen • Turn office chair
Turn office chair
Projet • By FIBANDCO • Paysage résidentiel
Eco Home
Projet • By FIBANDCO • Banques
Le Village by CA
Produit • By Gispen • CIMO desk programme
CIMO desk programme
Produit • By Gispen • SETT CE couch






















