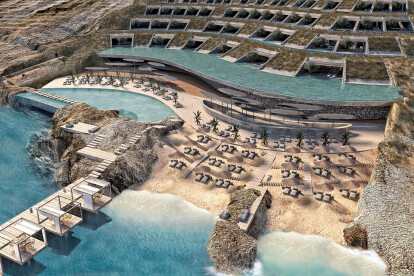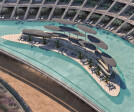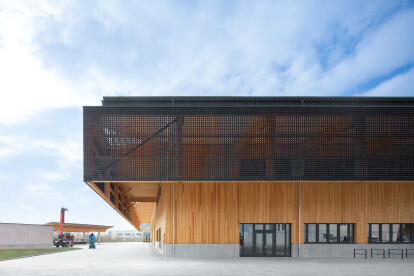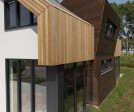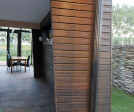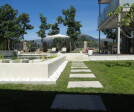Ecological construction
An overview of projects, products and exclusive articles about ecological construction
Projet • By KAAF I Kitriniaris Associates Architecture Firm • Plans directeurs
Urban Capacitor
Projet • By KAAF I Kitriniaris Associates Architecture Firm • Hôtels
Caves & Waves
Nouvelles • Nouvelles • 6 juil. 2023
A “Timber Hat” tops a new sustainably constructed factory and office building
Projet • By NarrativA architecten • Maisons privées
Eco, biobased villa near Amsterdam, Netherlands
Projet • By Heim Balp Architekten • Maisons privées
House in an oak grove
Projet • By HOLLEGHA arquitectos • Maisons privées
A home as a vital space
Projet • By Fernando Alda Fotografía • Maisons privées
Floating Leaf House
Produit • By PLANIUM • MR01 Modulo Radiante





