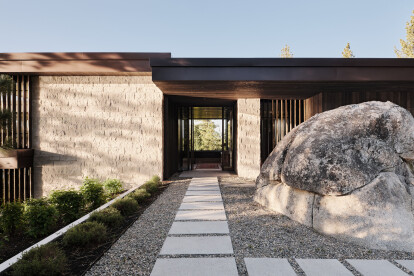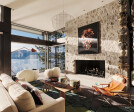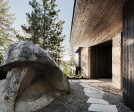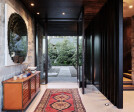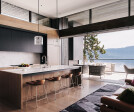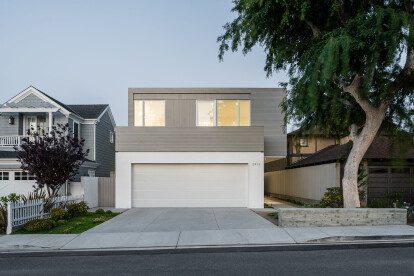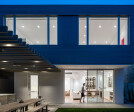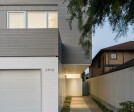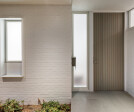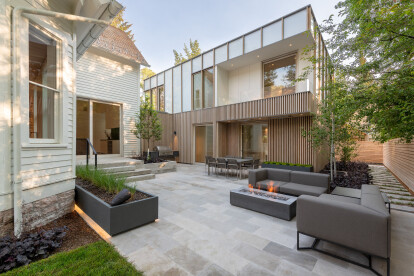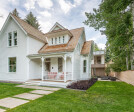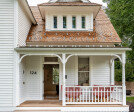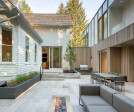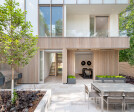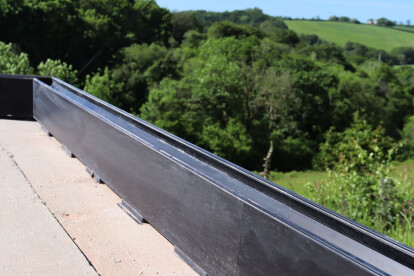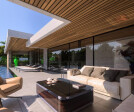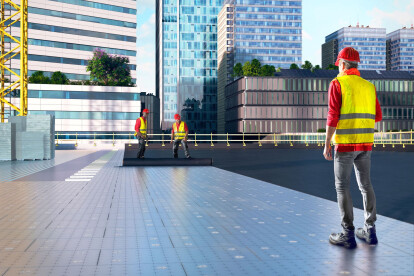Flat roof
An overview of projects, products and exclusive articles about flat roof
Projet • By PSTR • Maisons privées
KRA | House in Kraainem
Projet • By FUTRHOMES • Maisons privées
The FUTRHOMES QUANTUM
Projet • By Bionique • Maisons privées
HOUSE BUKOROVIC
Produit • By Elevate • RubberGard™ EPDM SA - Self-adhered roofing membrane
RubberGard™ EPDM SA - Self-adhered roofing membrane
Stone Pier
Projet • By RO | ROCKETT DESIGN • Maisons privées
LAKE TAHOE | LAKEFRONT
Projet • By RO | ROCKETT DESIGN • Maisons privées
MANHATTAN BEACH | RESIDENCE
Projet • By RO | ROCKETT DESIGN • Maisons privées
ASPEN | WEST END
Produit • By Pure Vista • Balcony Seal®
Balcony Seal®
Projet • By xzoomproject • Maisons privées
Single story modern house
Projet • By sofSURFACES Inc. • Villes
20 PQR Project
Projet • By FAKRO • Paysage résidentiel
Stylish homes in the windy city
Produit • By Elevate • Elevate UltraPly™ TPO
ULTRAPLY™ TPO
Produit • By Elevate • Elevate RubberGard™ EPDM - membrane d’étanchéité monocouche en caoutchouc synthétique conçue pour les toitures plates ou inclinées
RUBBERGARD™ EPDM - synthetic rubber single-ply waterproofing membrane for flat and low slope roofs
Projet • By Heliotrope • Maisons privées





















