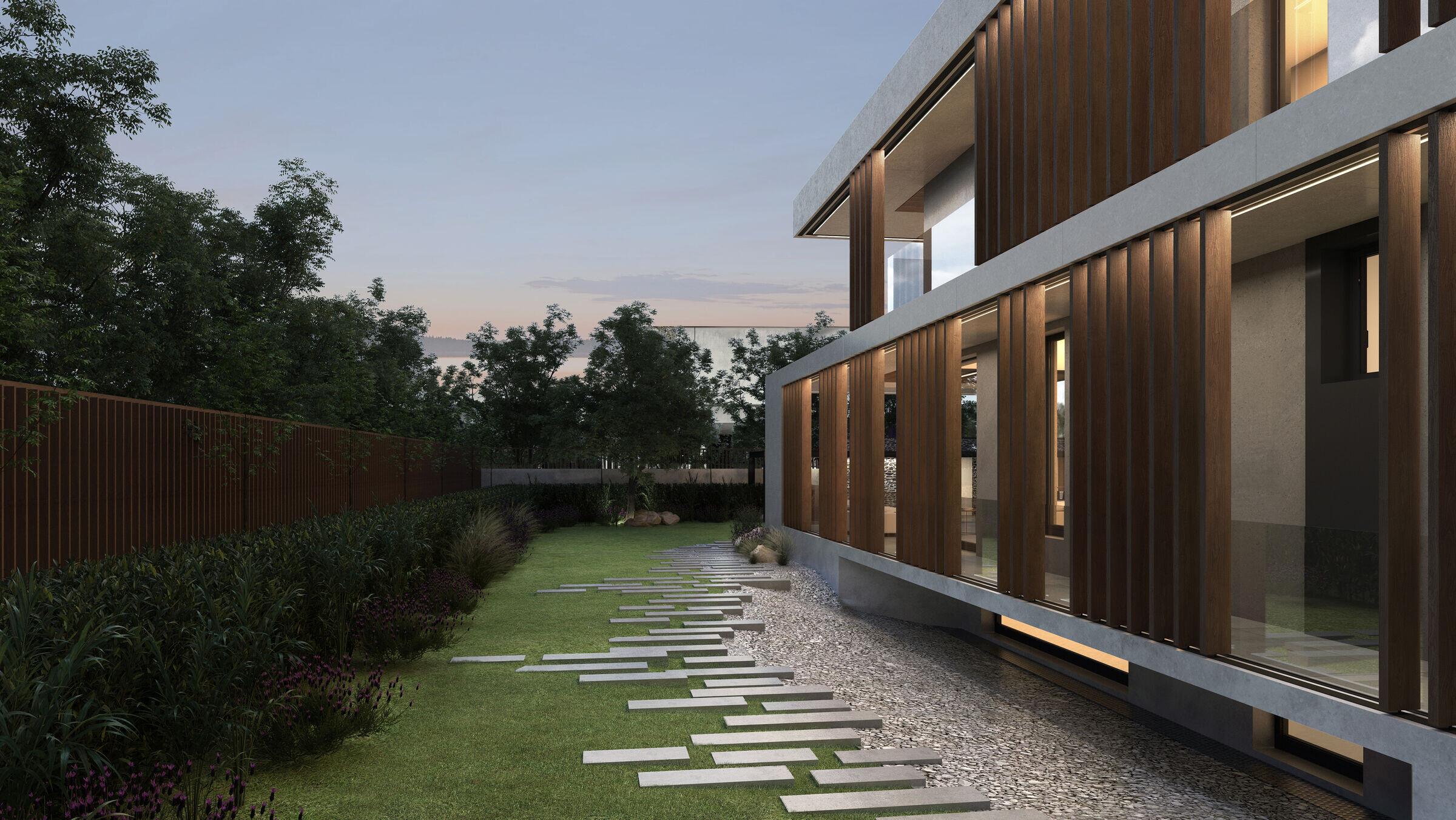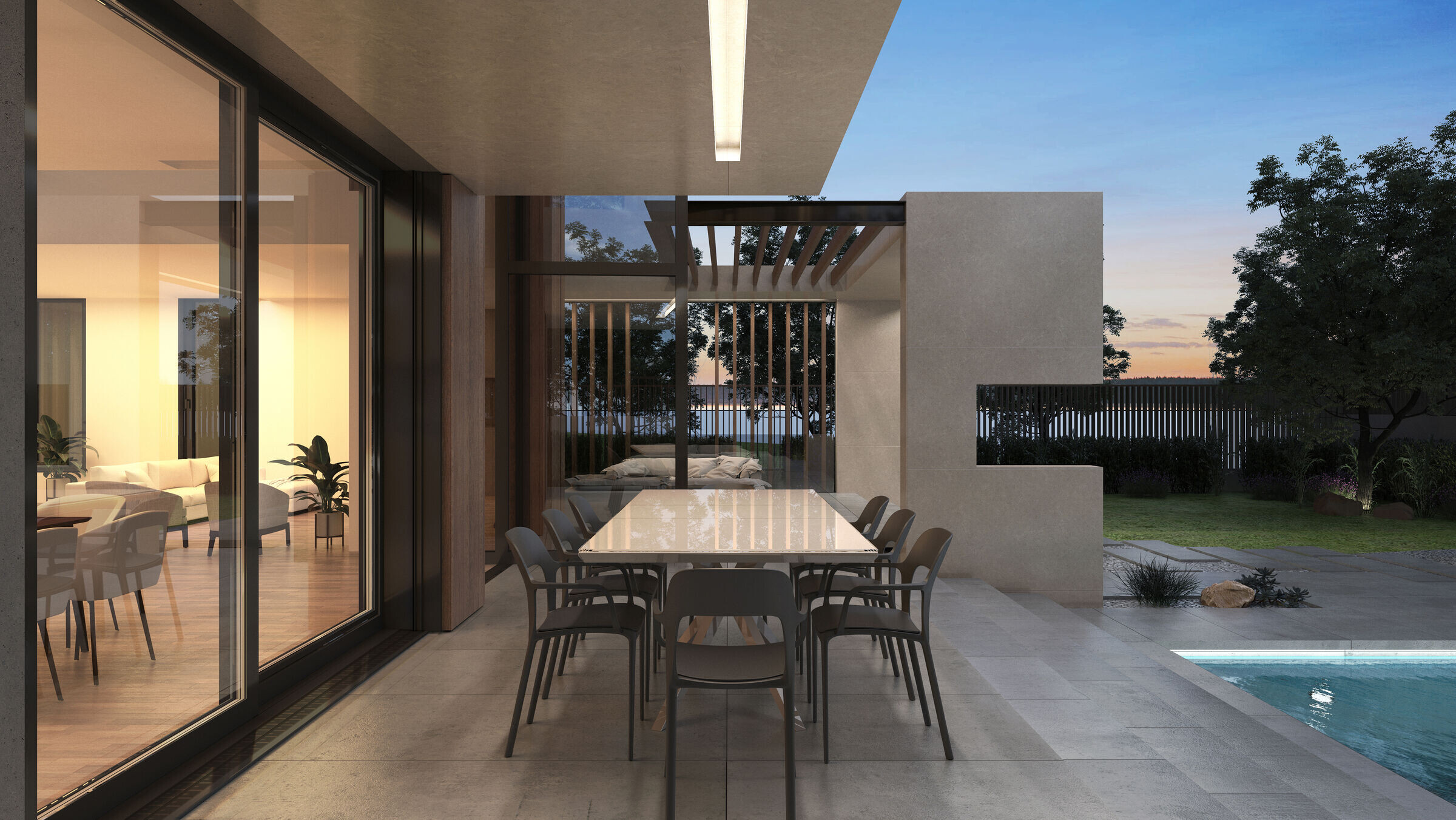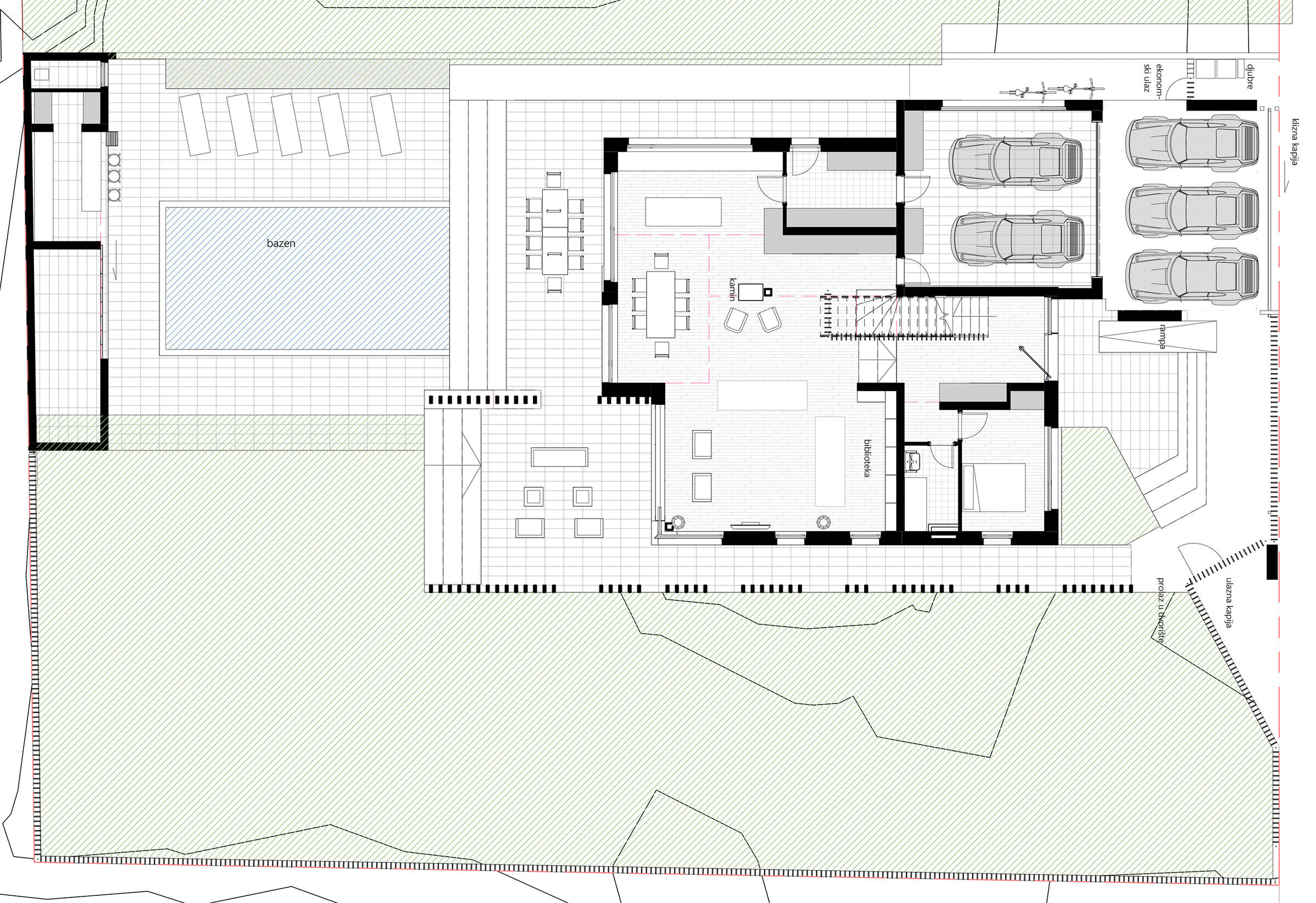On an almost flat plot, we designed a villa for the client and his family, with one of their main requests being ample natural light and a seamless connection between the ground floor and the outdoor amenities.
The shape of the villa is conceived as a massive rectangular block, wrapped in a band made up of walls and slabs. This band forms an envelope around the villa's core, serving multiple functions: creating terraces, overhanging roof sections for protection against overheating and rainfall, and brise-soleils to shield from direct sunlight.

The material choice for these elements, natural stone, plays a key role in creating a sense of stability and solidity for the villa. The southern facade is accentuated by movable and rotating brise-soleils made of natural wood, spanning across both floors. These brise-soleils allow the residents to enjoy a dynamic interplay of light and shadow within the villa's interior.

The central part of the villa is designed as a double-height space that divides the house into two sections. A staircase, illuminated by a roof lantern, takes center stage in this area. On one side of this space, the upper floor houses the children's rooms—two separate bedrooms with a shared living area between them. By opening sliding partition walls, the rooms can be connected to this central area. On the opposite side are the master bedroom and a private study. Every room on the upper floor has access to a spacious terrace.

The design emphasizes the connection between the ground floor living room and the backyard with its pool through a partially covered terrace. This arrangement allows the clients to enjoy an outdoor lounge area during warmer weather and then retreat to the comfort of the living room when the weather turns.
The pool area, enhanced with lounge chairs, is further complemented by a pool house featuring an open bar and a small kitchen.

One of the villa’s most striking elements is the two-story pivot doors on the backyard facade. Located in the central zone, they can be seen directly upon entering from the other side of the villa.

































