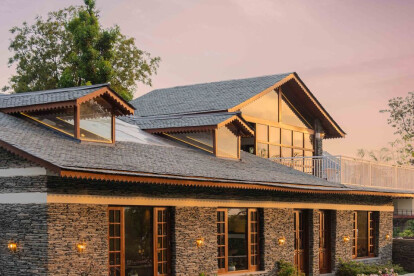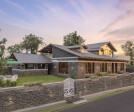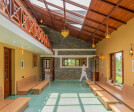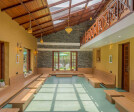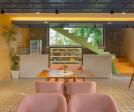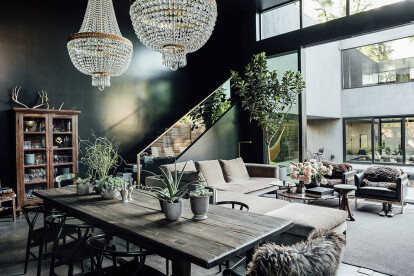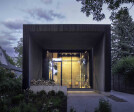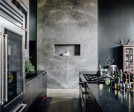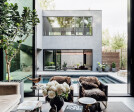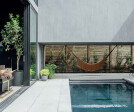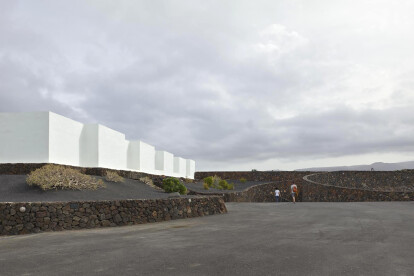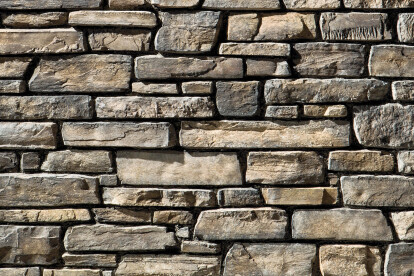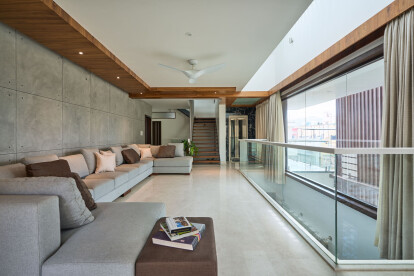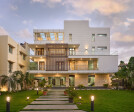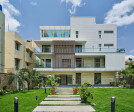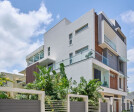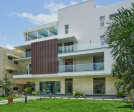#interior design
An overview of projects, products and exclusive articles about #interior design
Projet • By 02A studio • Appartements
CASA POLLY
Produit • By Phos Design GmbH • Shower curtain rail (L-shaped)
Shower curtain rail (L-shaped)
Projet • By NEAR project • Hôpitaux
The Laser Bar
Projet • By Dandelion Design & Build • Bureaux
mgm office
Projet • By Melange Studio • Appartements
THE CA HOUSE
Projet • By The Binary Studio • Restaurants
Takri
Projet • By Sparano + Mooney Architecture • Logement
Urban Treehouse
Projet • By GPY Arquitectos • Centres d'exposition
The New Casa de Los Volcanes Exhibition Space
Produit • By Geopietra® • PROFIL ÉCAILLÉ
LEDGE STONE PROFILE
Projet • By Fillet Studio • Maisons privées
Monochrome minimalism in a residential house
Projet • By Fillet Studio • Appartements
Cozy Interior Design
Projet • By Fast Space Design • Bureaux
Aisin Asia Pacific
Projet • By Oneflow : Architecture and Design • Bureaux
KPJ Workspace
Projet • By SHRADDHA ARCHITECTS • Appartements
Anandani Residence
Projet • By Int Hab architecture + design Studio • Maisons privées





















