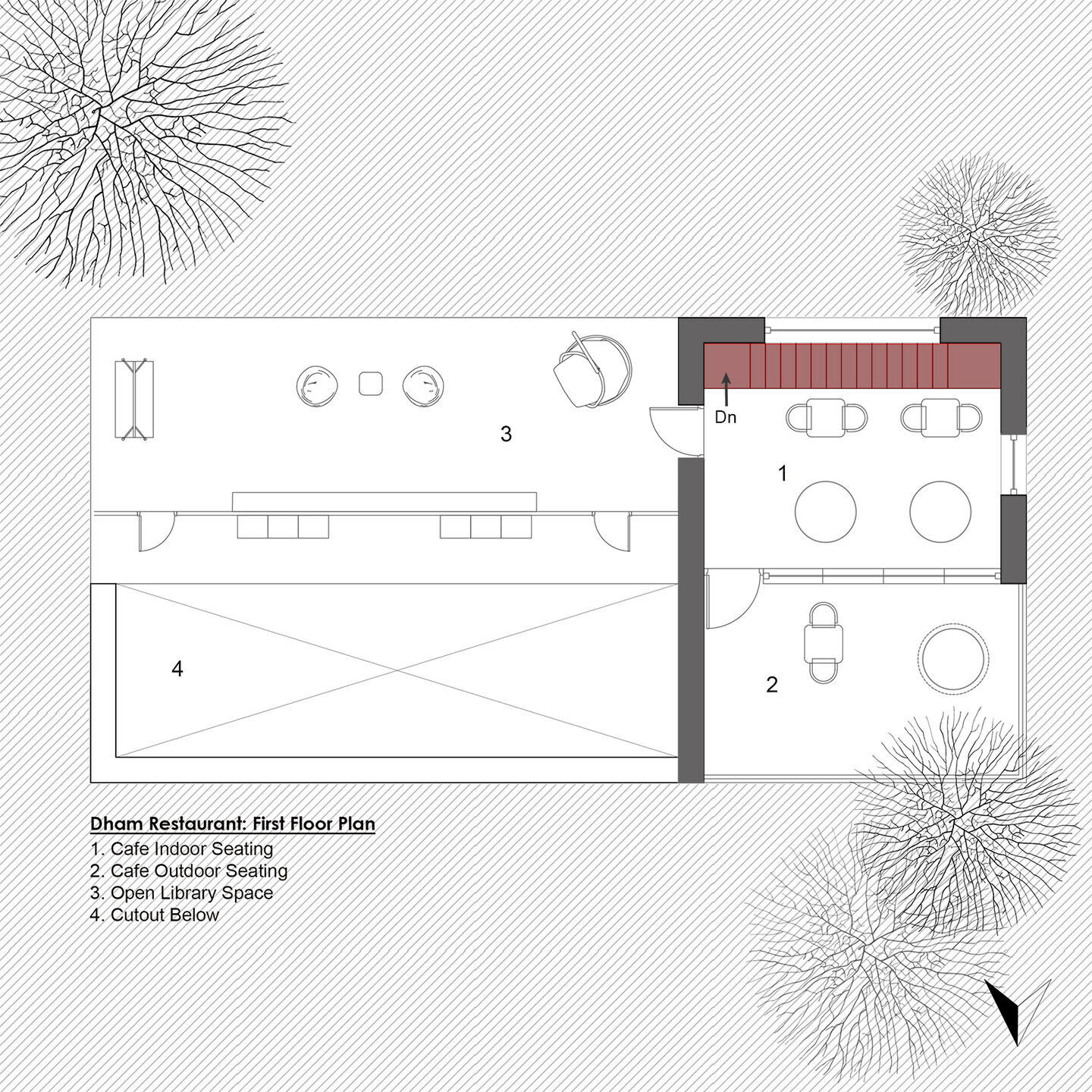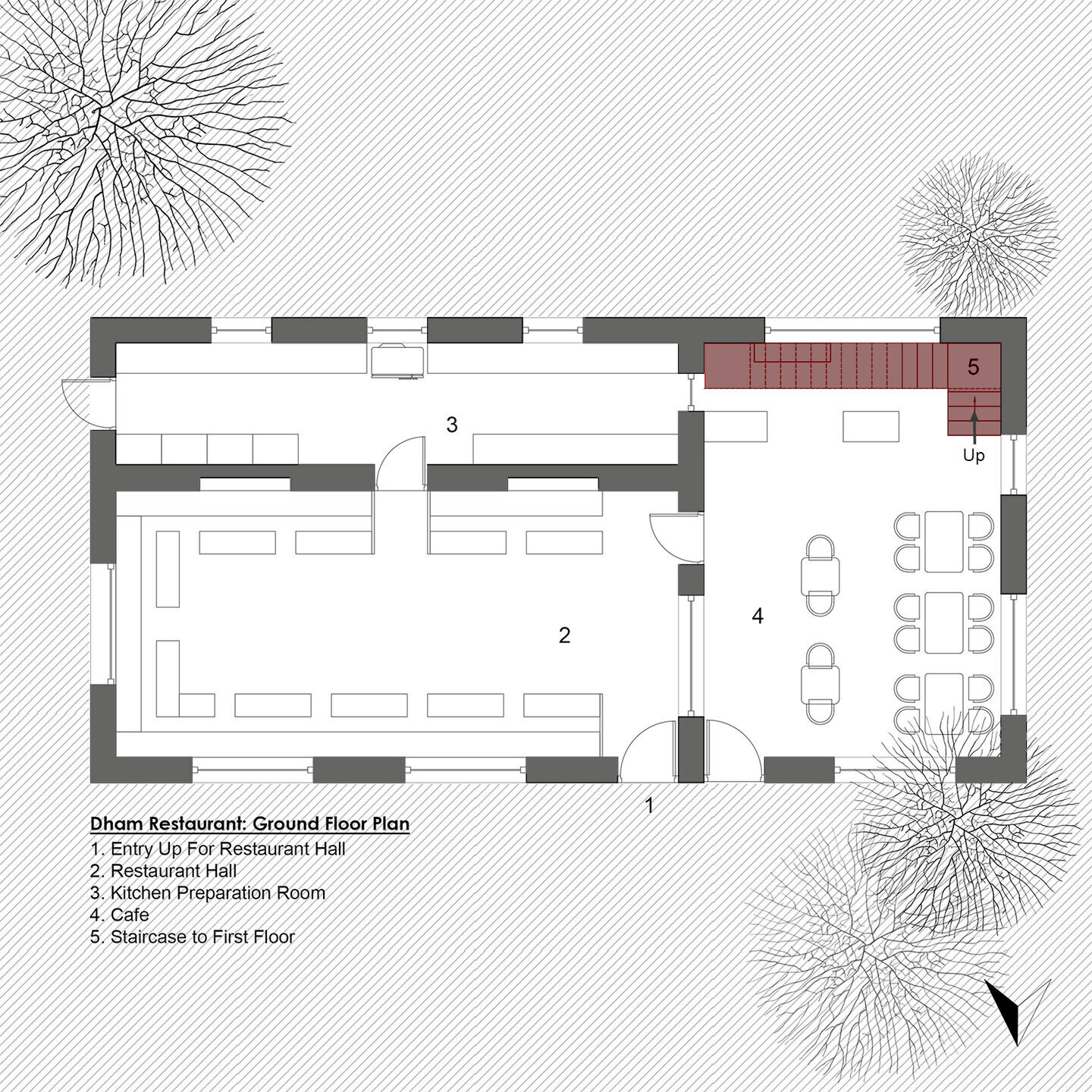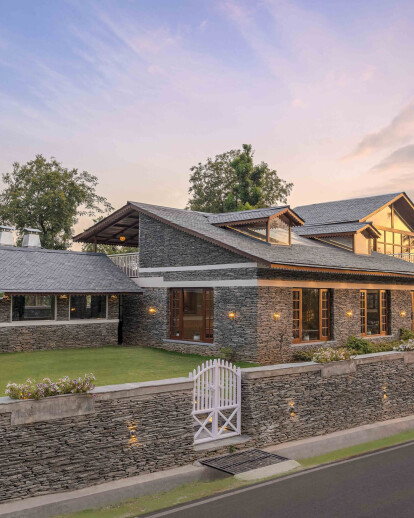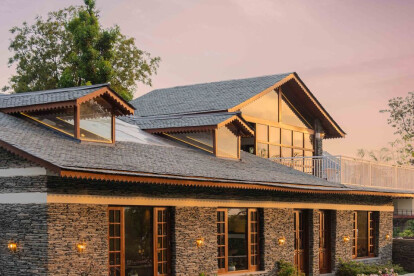Discover the heart of Himachal culture at Takri, an authentic ethnic restaurant nestled in the picturesque Kangra Valley, in Palampur. Situated along the main highway connecting Dharamshala to Palampur, this charming eatery is a true reflection of the region's traditional values, centered around the staple meal known as "Dham."
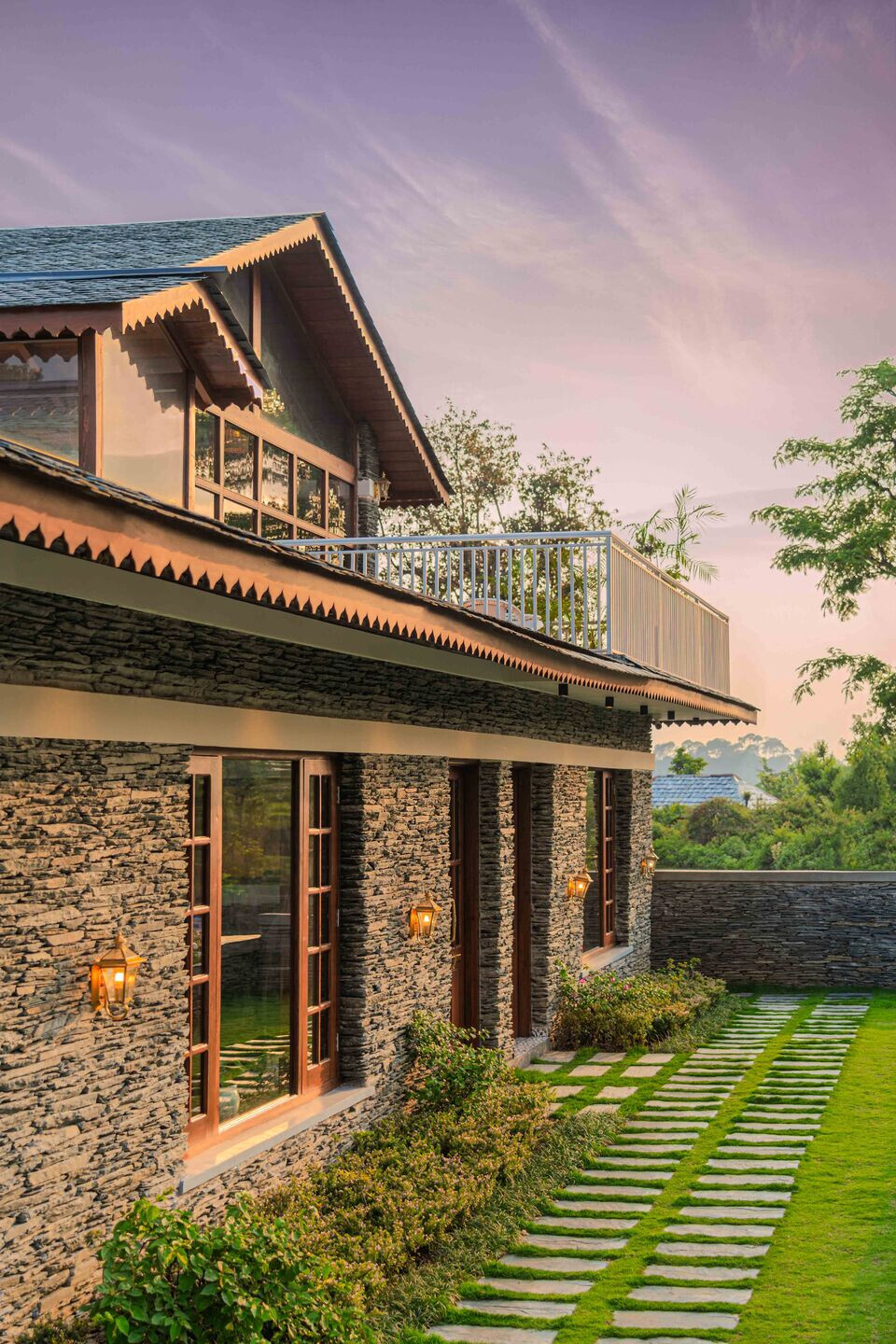
the design Inspired by the local vernacular architecture, Takri seamlessly blends into its surroundings with a design that pays homage to the rich heritage of the area. The main building materials, slate, and wood, were carefully chosen for their local availability and cultural significance. The 450 mm thick slate walls not only add to the rustic charm but also serve a functional purpose, blocking out the noises from the nearby highway and providing insulation against the cold climate of the district.
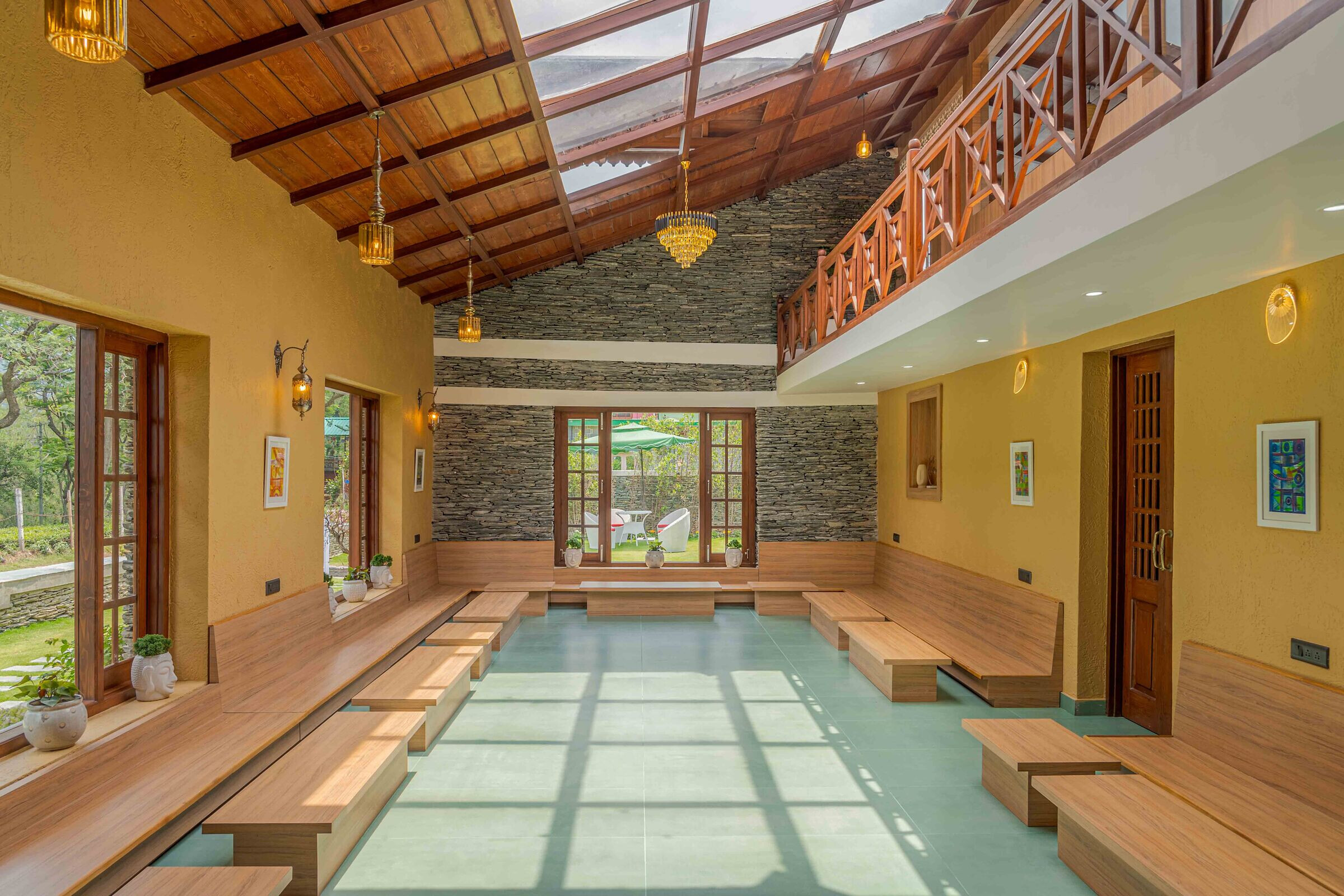
As you step inside, you'll be greeted by a warm and inviting ambiance, created by a carefully curated material palette that includes slate, mud finishes, and wood. The earthy tones and natural textures transport you to a past era, where traditions and hospitality were celebrated.
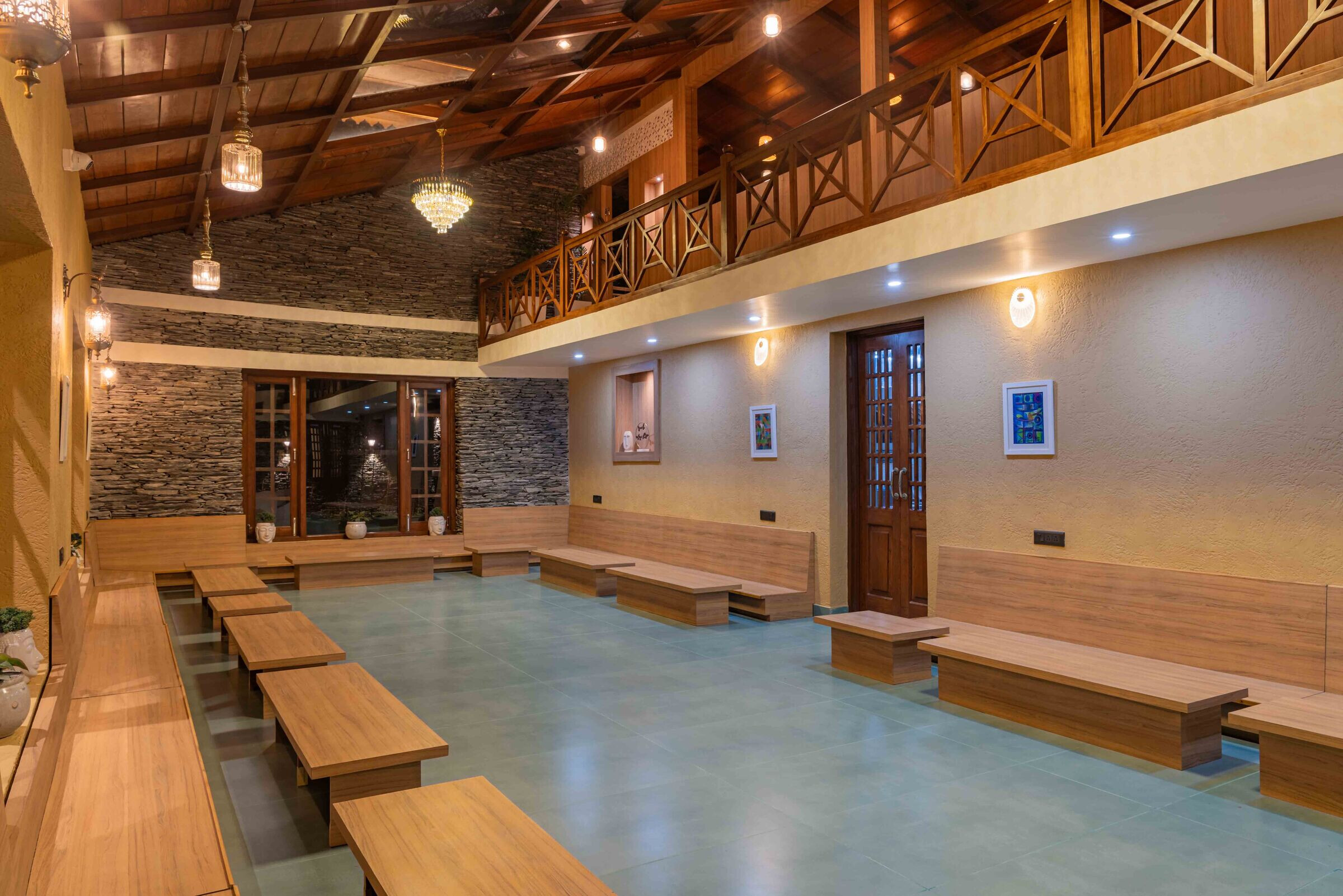
The interior layout has been thoughtfully planned to make the most of the abundant natural light and stunning views. All the window openings face north, allowing for diffuse light throughout the day and framing breathtaking vistas of the adjacent tea gardens and the majestic Dhauladhar range. For those who want an even closer encounter with nature, a spacious terrace offers a calm setting to relish the beauty of the Dhauladhar range while enjoying a meal or a cup of tea.
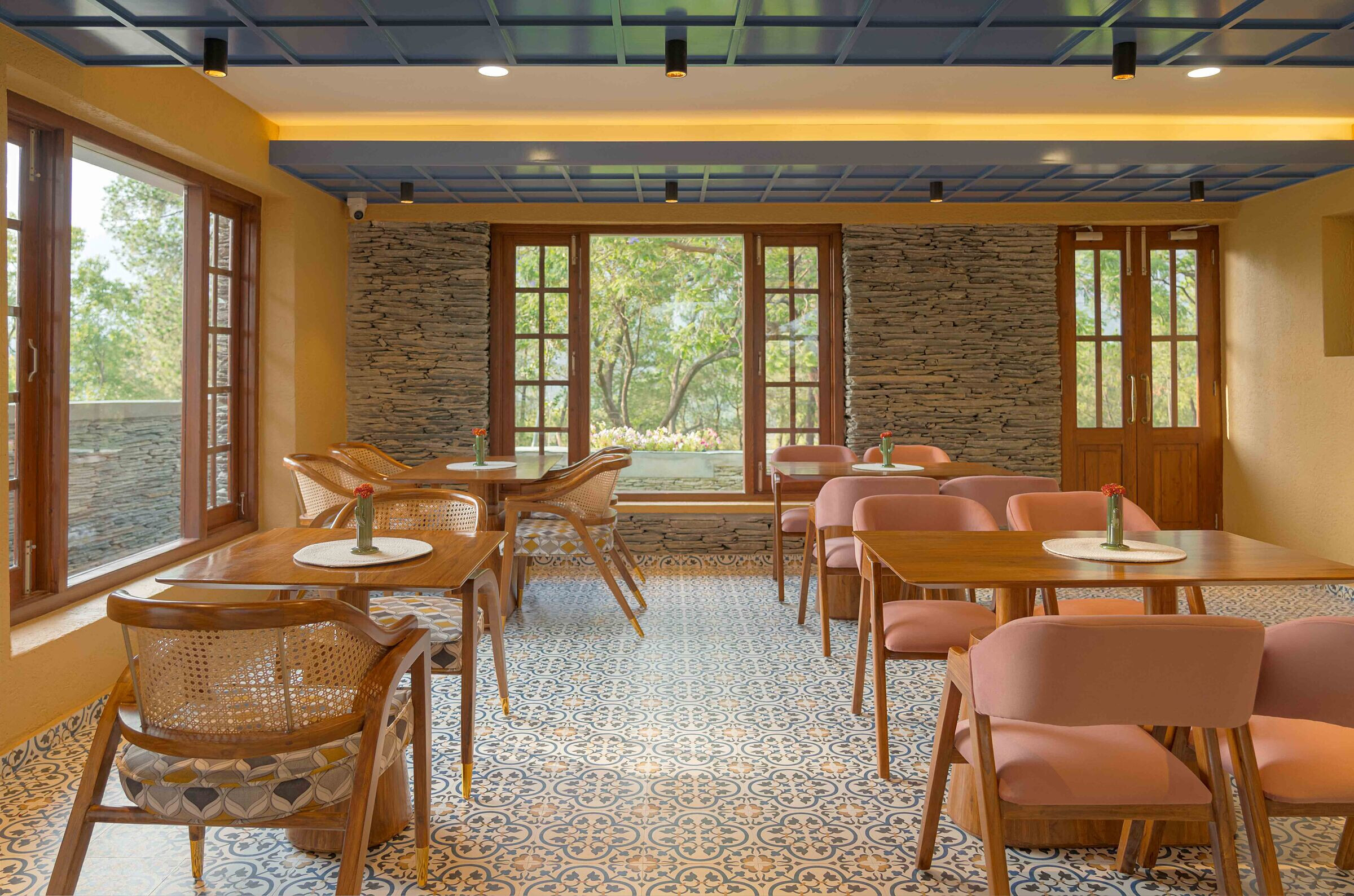
To bring the outdoors even closer, the roof features skylights that seamlessly connect the interior spaces with the surreal views outside, creating a unique dining experience that seamlessly combines the indoors and outdoors.
Takri is designed with the capacity to accommodate up to 60 guests in the dining area and the cafe. Whether you are seeking a culinary adventure or a calm retreat amidst nature, this restaurant offers a harmonious blend of traditional Himachali flavors and the serene beauty of the Kangra Valley.
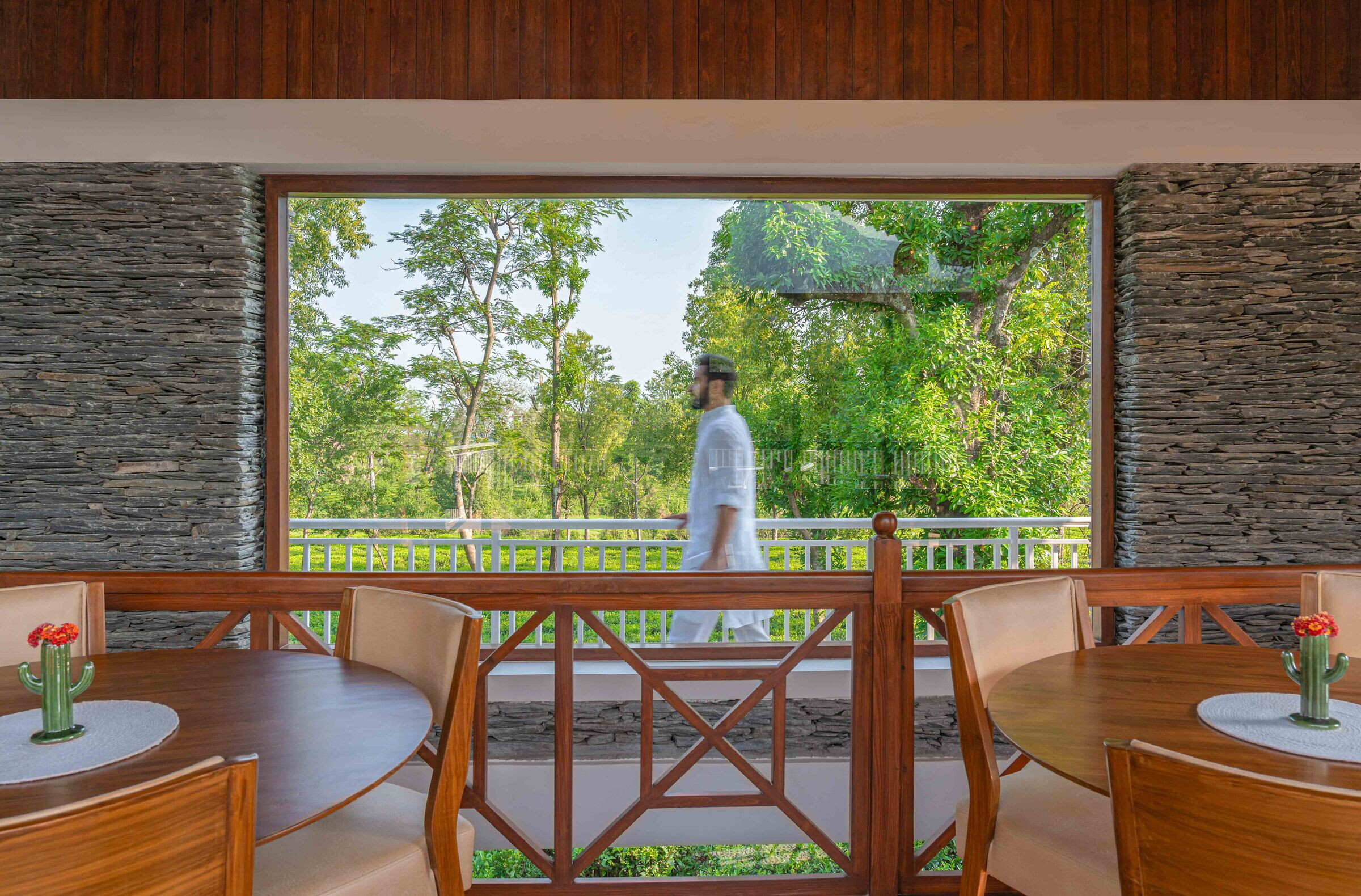
Design Inspiration –
Taking inspiration from the local traditional architecture, the design of Takri effortlessly merges with its environment, respecting the area's rich heritage.
Slate and wood, chosen for their local presence and cultural value, constitute the primary materials. The substantial 450 mm thick slate walls serve a dual role: they enhance the rustic charm and effectively insulate against highway noise and the district's cold climate. This thoughtful design ensures a seamless fit while preserving the past and catering to modern needs.
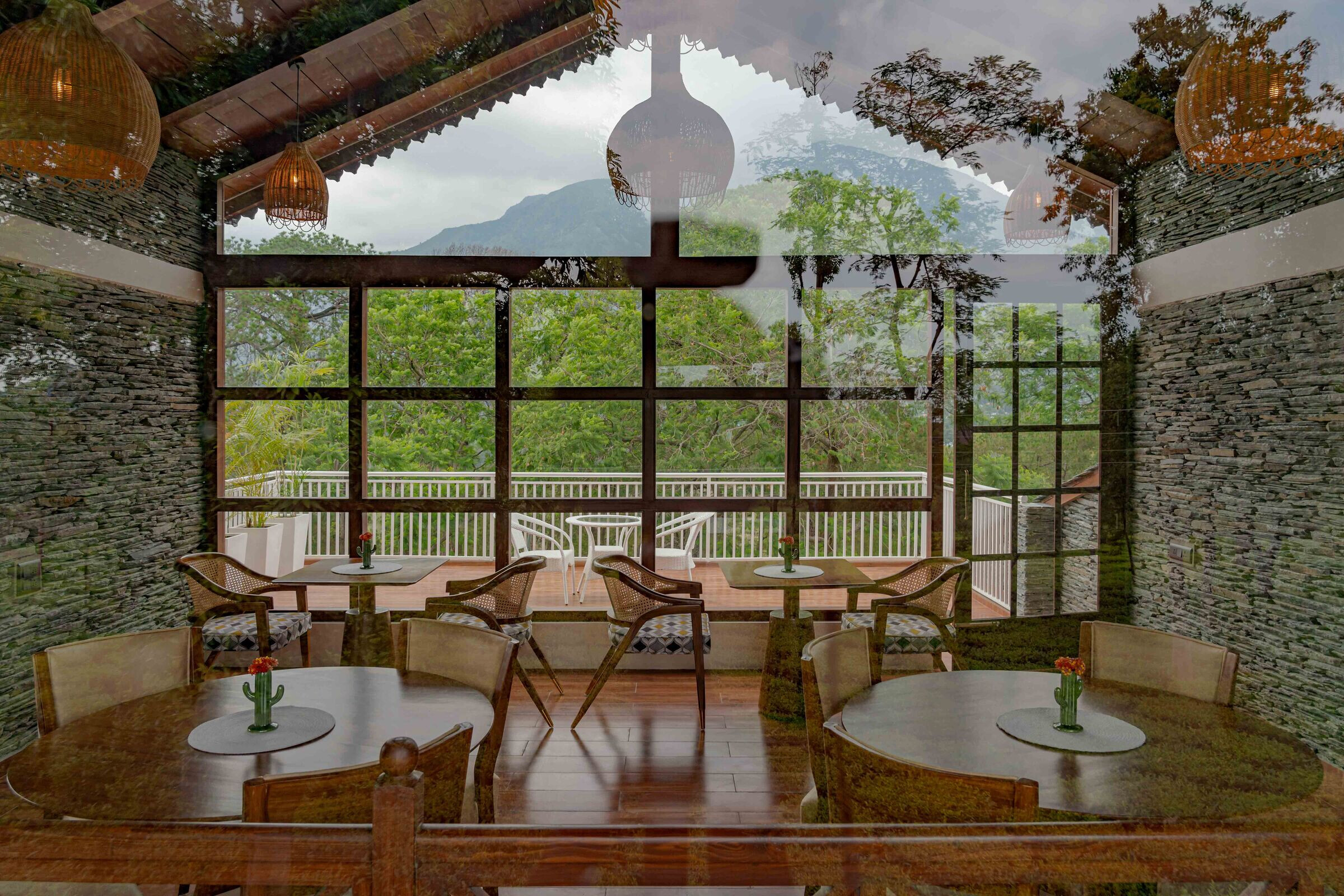
Upstairs, a relaxed dining zone offers a sweeping view of the Dhauladhar Range through large windows. On the same floor, a dedicated space showcases local arts and crafts, while guests can also enjoy books and immerse themselves in the region's culture. To make the outdoors feel even closer, the roof has skylights that smoothly connect the inside areas with the amazing views outside.
The building is constructed using traditional methods, which hold a significant meaning and give respect to the local architectural style of the region. In today's era, in the region, many buildings are being built with multiple floors using standard techniques, and there's widespread use of materials like PVC, and excessive use of glass, and other non-biodegradable substances.
However, the "Takri" structure stands out by showcasing a different approach. It aims to leave a positive impression on people and send a message that both comfort and luxury can be attained through traditional building methods.
