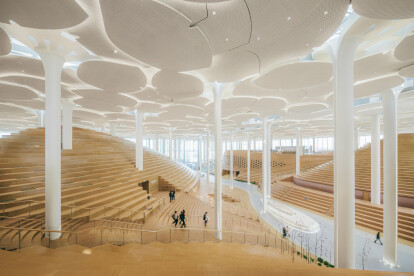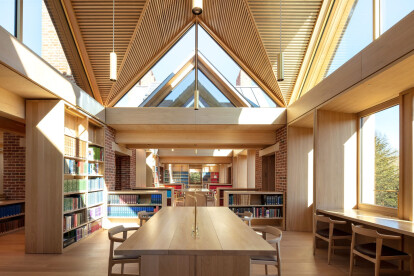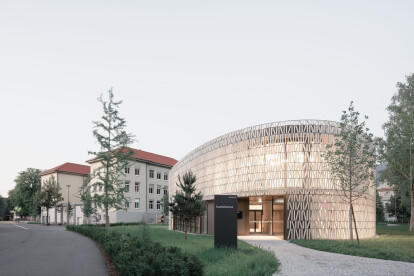Library architecture
An overview of projects, products and exclusive articles about library architecture
Projet • By YI JIAN ARCHITECTS • Bureaux
Meishan Multi-media Centre
Nouvelles • Nouvelles • 3 juin 2024
New Quebec library by ACDF Architecture is an exercise in thoughtful adaptive reuse
Projet • By Moriyama Teshima Architects • Écoles primaires
Trinity College School Learning Commons
Nouvelles • Nouvelles • 7 mars 2024
New Beijing City Library by Snøhetta appears like a fantastical temple for books
Projet • By KONIOR STUDIO • Bibliothèques
National Library in Warsaw
Nouvelles • Spécifications • 12 sept. 2023
10 libraries featuring warm wood interiors
Projet • By JC. Architecture & Design • Centres culturels
Not Just Library
Projet • By Ani Design • Bibliothèques
The Library of Songdo [Competition]
Projet • By MIKAMI Architects • Bibliothèques
Tonami Public Library
Nouvelles • Nouvelles • 17 déc. 2020
Expressive yet functional ceramic façade features in Dornbirn Library project
Projet • By Dominique Perrault Architecture • Bureaux
ÉCOLE POLYTECHNIQUE FÉDÉRALE DE LAUSANNE NEW MECHANICS HALL - ME BUILDING
Projet • By Thomas Kröger Architekten • Bibliothèques











































