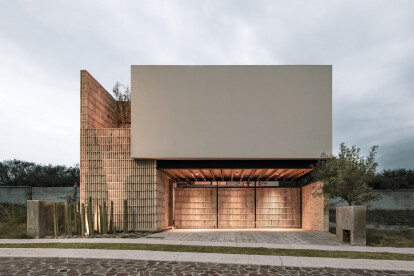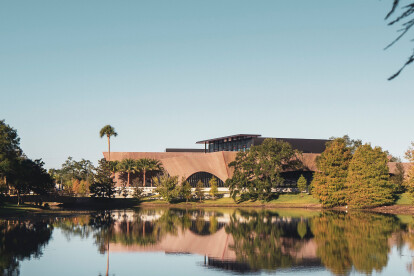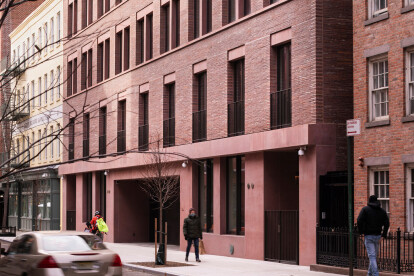Pigmented concrete
An overview of projects, products and exclusive articles about pigmented concrete
Nouvelles • Nouvelles • 8 oct. 2024
College of Europe by Oppenheim Architecture draws inspiration from the architectural and historic contexts of Tirana, Albania
Deportivo BLS
Nouvelles • Nouvelles • 20 juin 2023
Dusty pink pigmented concrete defines the characterful terraced landscape of Pigment House
Nouvelles • Nouvelles • 26 juil. 2022
Studio ii explores a contemporary program within traditional spatial Guajarati vocabulary
Nouvelles • Nouvelles • 19 mai 2022
Estudio MMX interweaves open spaces throughout porous pigmented concrete villa
Nouvelles • Nouvelles • 3 mars 2022
Unknown Architects design a unique home nestled into the dune landscape of the Wadden Islands (NL)
Nouvelles • Nouvelles • 21 déc. 2021
Contemporary Casa Roble draws from timeless Mexican building traditions
Nouvelles • Nouvelles • 17 déc. 2021
Adjaye Associates completes nature inspired civic and cultural hub inside Florida park
Nouvelles • Nouvelles • 11 oct. 2021
The house recast by Studio Ben Allen explores the potential of pigmented concrete
Nouvelles • Nouvelles • 10 août 2021
B.L.U.E. Architecture add compelling new elements in pigmented concrete to 1402 Coffee Shop design
Nouvelles • Nouvelles • 19 avr. 2021
11-19 Jane Street by David Chipperfield offers a fresh take on the New York townhouse
Nouvelles • Nouvelles • 12 avr. 2021















