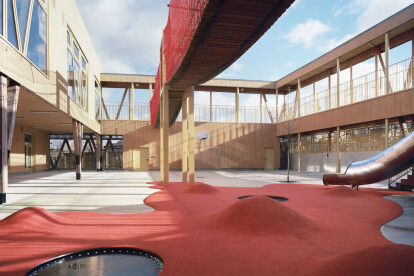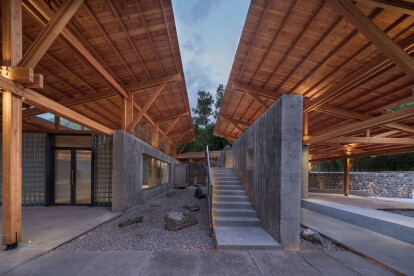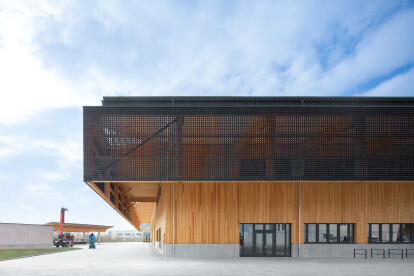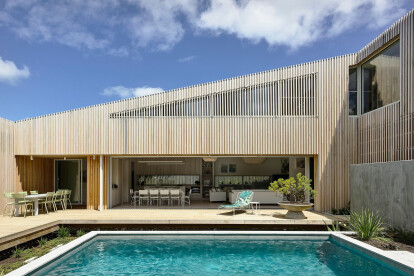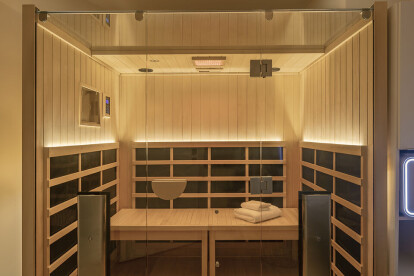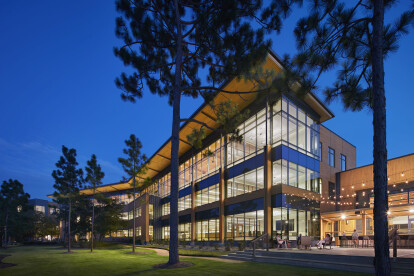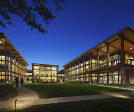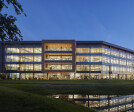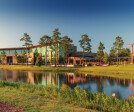Wood architecture
An overview of projects, products and exclusive articles about wood architecture
Nouvelles • Nouvelles • 6 juin 2024
Enrico Molteni Architecture completes a timber and glass inclusive education center in Parma
Projet • By hethos • Écoles secondaires
SFDA.lab
Projet • By Spectrum • Paysage résidentiel
Wood Cabin
Projet • By Stanacev Granados • Maisons privées
Casa Kuvo
Nouvelles • Nouvelles • 23 janv. 2024
School in Noisy-le-Grand by r2k architecte blends progressive environmental and educational design principles
Nouvelles • Détail • 23 nov. 2023
Detail: The material essence of Liuba multifunctional service center
Projet • By Naza AyD • Logement
4 Social Housing Units in Garralda
Nouvelles • Nouvelles • 6 juil. 2023
A low-carbon wine press and wine tourism room reflect a winemaker’s biodynamic methods
Nouvelles • Nouvelles • 6 juil. 2023
A “Timber Hat” tops a new sustainably constructed factory and office building
Nouvelles • Spécifications • 27 juin 2023
10 appealing homes built in cross-laminated timber
Projet • By CONTENT Architecture • Centres de bien-être
Sudor Sauna
Projet • By AART • Centres communautaires
Vrå Children and Culture Centre
Projet • By Helin & Co Architects • Bureaux
Metsä Group / MELA Headquarters
Live Oak Bank Campus
Projet • By Ángel Rubio Sánchez • Chapelles
















