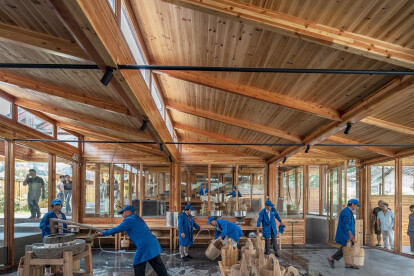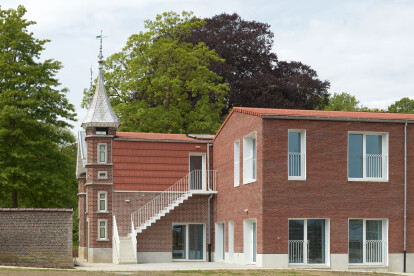Wood construction
An overview of projects, products and exclusive articles about wood construction
Projet • By IFUB* • Maisons privées
Casa L
Projet • By Studio Neta • Pavillons
Smokehouse
Nouvelles • Nouvelles • 5 nov. 2024
Primary school in Au, Austria by Bernardo Bader Architekten recalls traditional approach to building in wood
Projet • By Moriyama Teshima Architects • Centre de Visiteurs
Rouge Park Visitor, Learning, and Community Centre
Projet • By Aldebert Verdier Architectes / AVA • Centre de Visiteurs
Grande Dune du Pilat Visitor Centre Refurbishment
Nouvelles • Nouvelles • 17 juil. 2024
DREAM completes a community hub in spruce and pine near Paris
Nouvelles • Spécifications • 6 mars 2024
10 factories that feature glulam construction
Projet • By Plusoffice Architects • Foyers de soins
Gaudium
Nouvelles • Nouvelles • 22 août 2023
Periscope Hut connects people with nature in an unexpected way
Projet • By Leclercq associés • Écoles secondaires
Jean-Moulin high school
Projet • By Moreno Farina Studio • Maisons privées
The dream of Life
Nouvelles • Nouvelles • 27 août 2020
Austrian holiday home demonstrates the intrinsic qualities of wood construction
Nouvelles • Innovations • 27 juil. 2020
Finnish Forest Chapel a showcase of wood construction and volunteer spirit
Projet • By Neumann Monson Architects • Bureaux
111 East Grand
Projet • By Atelier du Pont • Bureaux
















































