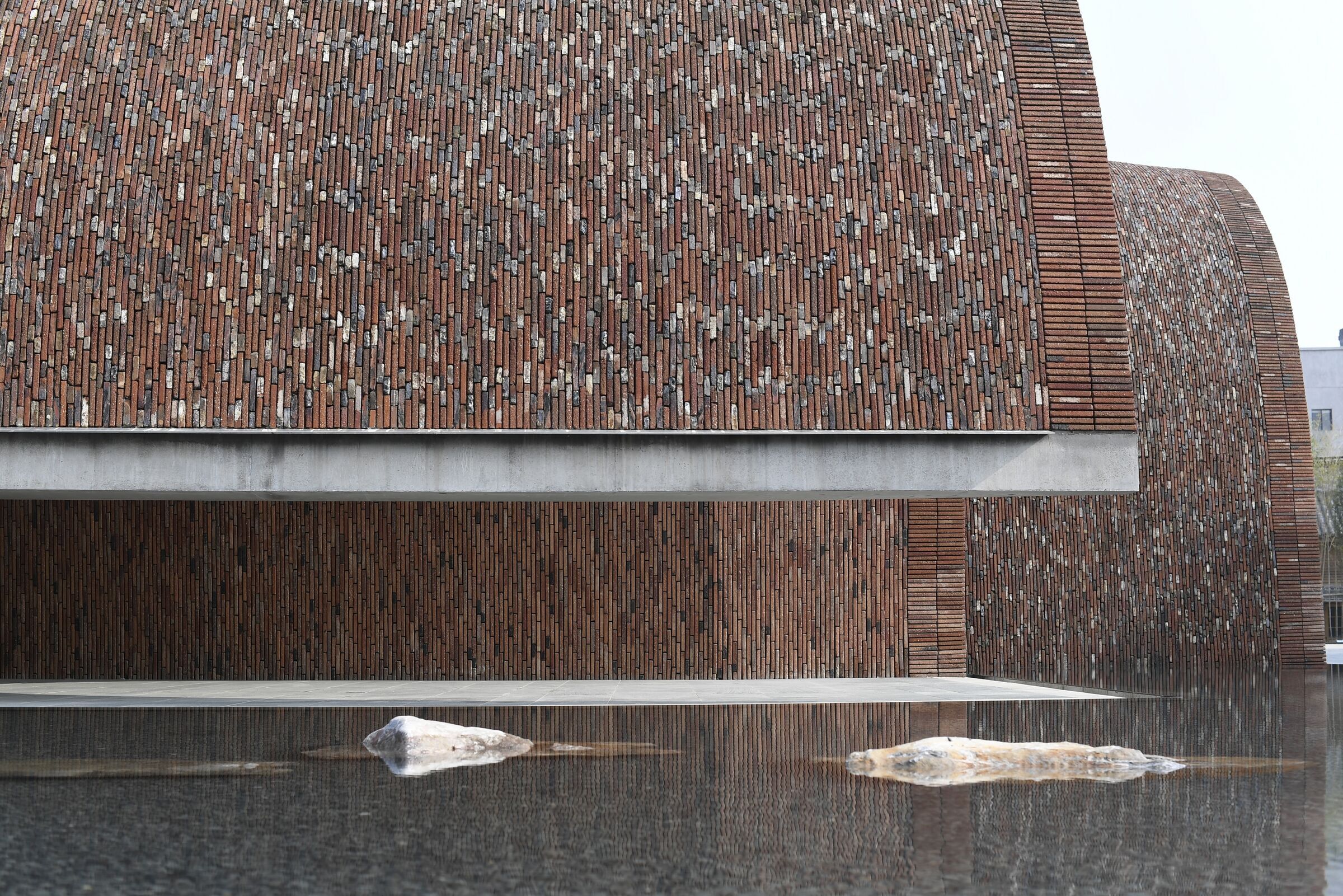Known as the ‘Porcelain Capital of the World,’ Jingdezhen (China) has been producing pottery for 1,700 years. Historically a major exporter of porcelain to Europe, Jingdezhen developed around kiln complexes which included the kiln as well as workshops and houses. Furthermore, the city’s street pattern was generated by the nature of the industry, with the main streets running in a north-south orientation towards the Chang River, which served as the major point of transportation.

Situated in an area adjacent to the east side of the Imperial Kiln Ruins, the Imperial Kiln Museum is positioned in alignment with the traditional north-south street grid. The entry of the museum, along with entry water pools and west-facing bridge, welcome visitors in from the leafy green canopy of the neighbouring Imperial Kiln Relic Park.

Carefully integrated with many existing ruins, including a few ruins that were found after construction, the Imperial Kiln Museum comprises more than half a dozen brick vaults which are based on the traditional form of the kiln. Each vault features a unique size, curvature and length. Like a functional kiln, these vaults reach below the level of the street. This move not only responds to the height of surrounding historical buildings but also creates an intimate scale of interior space.

Upon crossing the entry bridge and entering the foyer of the museum, a visitor when turning left will pass through a series of arched exhibition spaces that vary in size and openness. A stair at the end of the space flows down to the underground level with five sunken courtyards. Upon turning right at the foyer, visitors pass a bookstore, cafe, tea room, and finally reach a semi-outdoor area with picturesque views.

In developing the concept of the museum, Studio Zhu-Pei Architects were particularly interested in incorporating local ancient kiln tectonics and materials. Looking to the past, craftsmen built the brick kiln in a special way that did not rely on scaffolding. Thin and light bricks were able to achieve a maximum interior space with minimum materials.

The basic structure of the museum is an arch structure system. It comprises concrete poured between two layers of masonry brick wall. There is a small arch set out in a perpendicular direction that connects the two main arches.

Using recycled kiln brick to build houses and building of all kinds is a strategic move in Jingdezhen because brick kilns need to be demolished every two or three years in order to maintain a certain thermal performance of the kilns. In fact, the entire city is seemingly constructed with recycled kiln bricks. In the past, children would take a warm brick from the firing kilns to place in their schoolbags to keep warm during freezing winter days.

At the museum, recycled old kiln bricks are mixed with new bricks to reflect the local culture of construction. Further making reference to historic precedent, the natural light achieved by skylights in the museum is inspired by the smoke holes of ancient brick kilns.

































