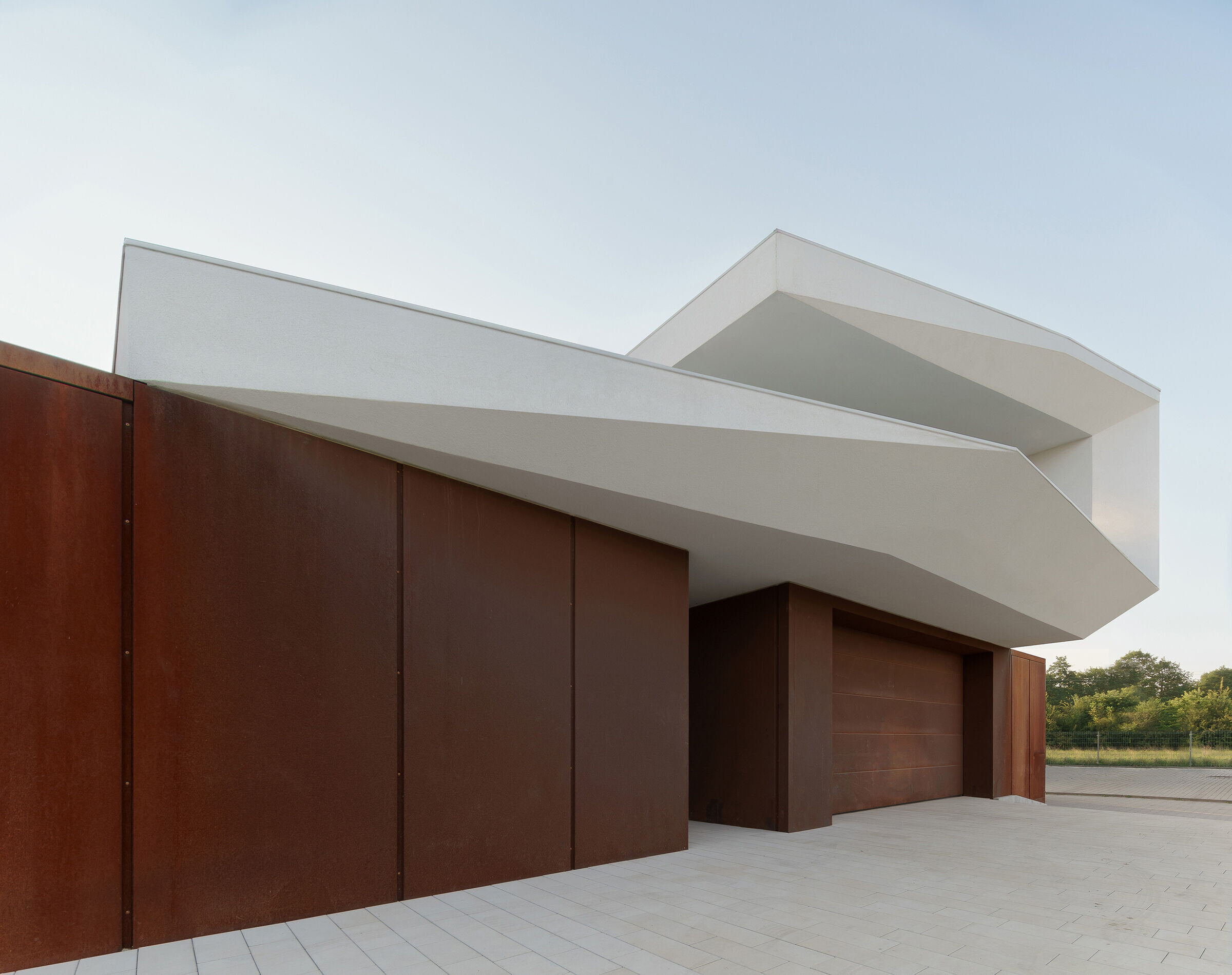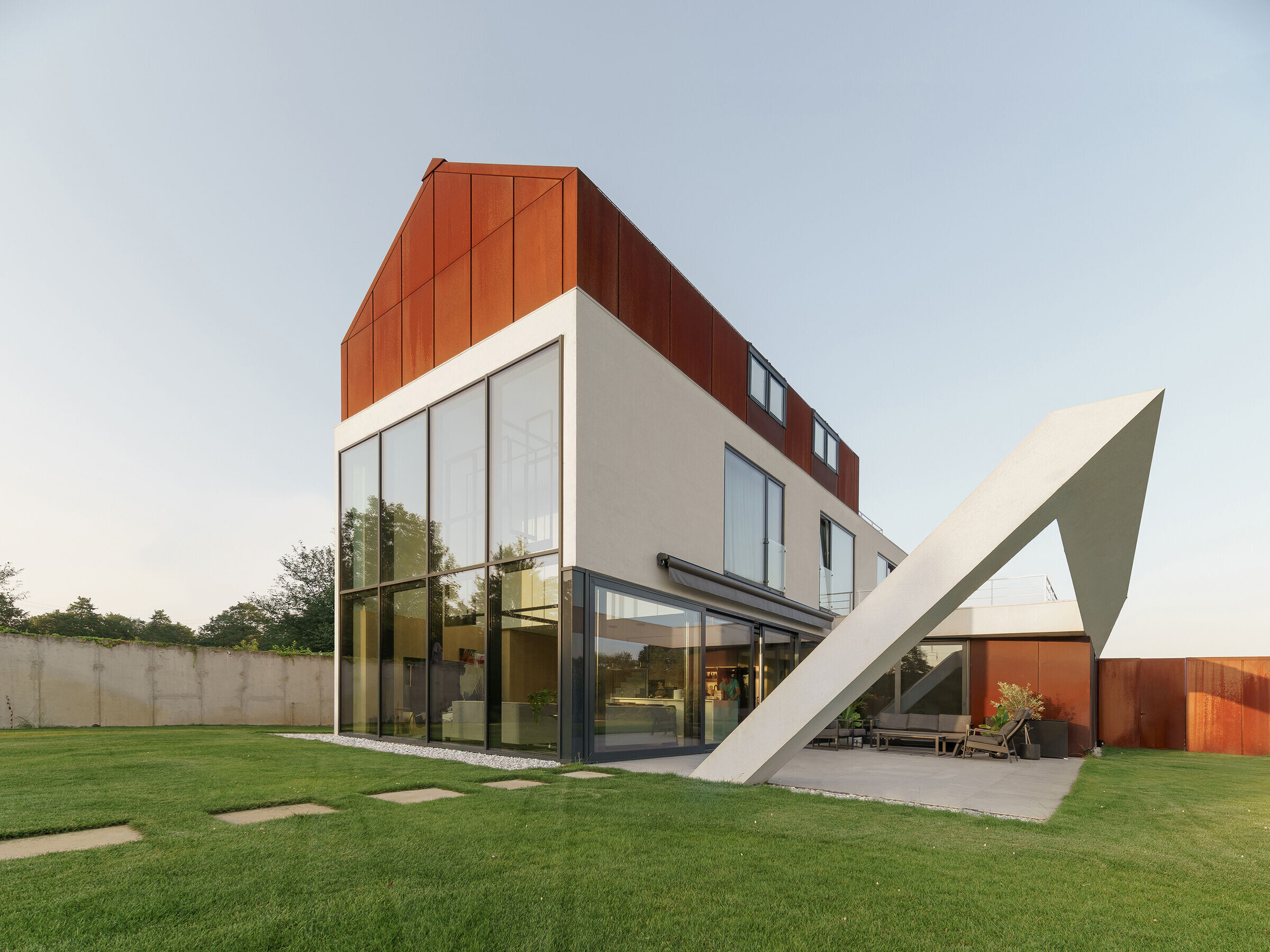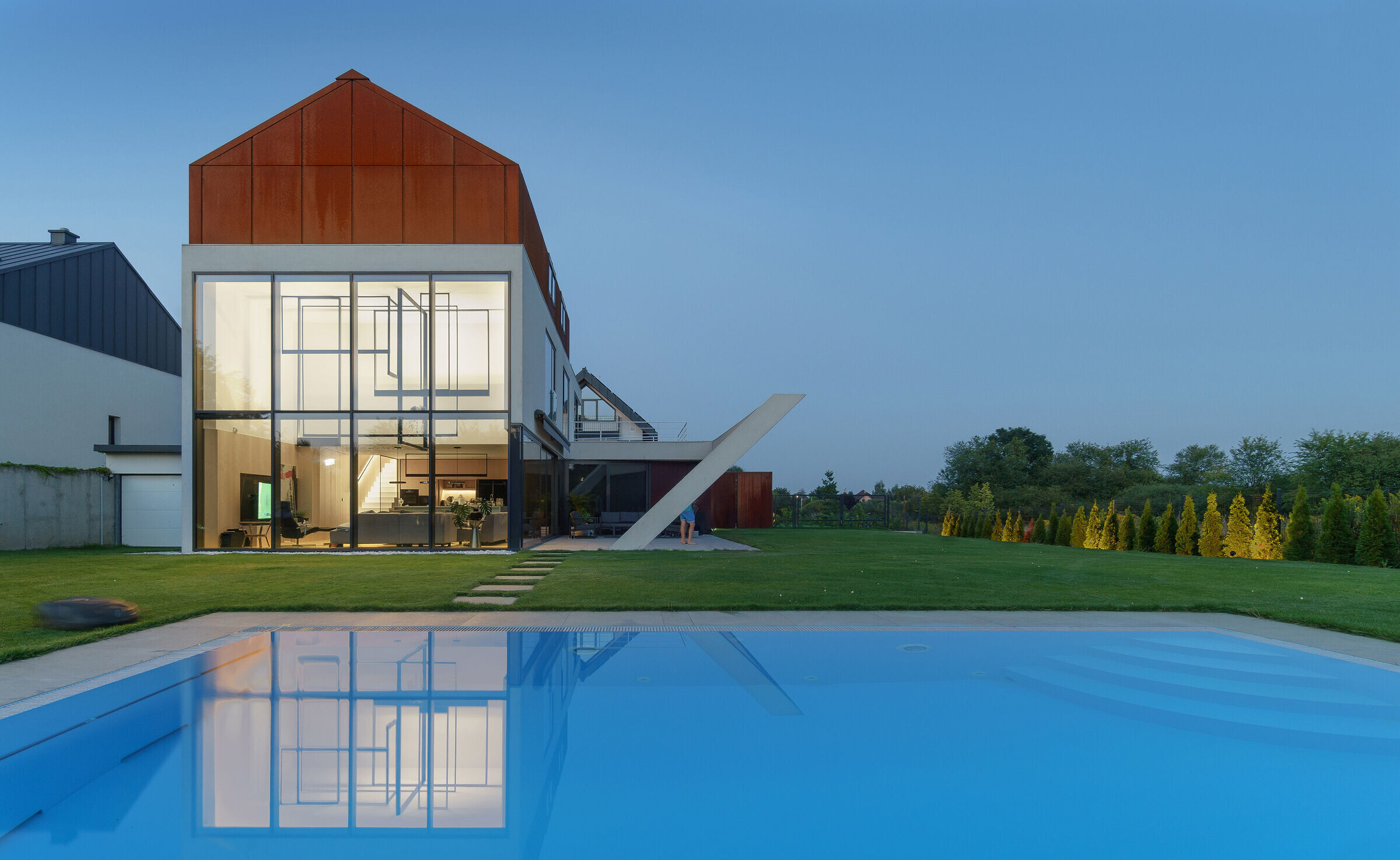At the outset of the design process for a new home on a site in Krakow, the client and property owner desired a California-inspired house, complete with largely horizontal planes, large expanses of glazing, and a flat roof. Given the small developable area of the site, however, the reality afforded something much different, making it necessary to build upwards rather than outwards. Further to this, local building laws required a pitched roof.

With a programme that required a full three floors in height given the restricted footprint, the response by architects Superhelix Pracownia Projektowa to the site constraints was to break the structure into layers: corten, plaster, then corten again with the idea of reducing the sense of verticality. Horizontal lines are introduced with terrace overhangs and a diagonal frame, which also support the canopy. The top storey is moved to the back portion of the building, resulting in a gradually increasing height and building volume that slowly reveals the building’s actual dimensions.

The house comprises three parts: the garage/technical, day, and night portions. The garage is located on the ground floor, which also accommodates an almost 6m high living room, guest room and bathrooms. Upstairs, there are additional bedrooms and bathrooms while in the attic there is another guest room, study and recreation area.

The positioning of the house in the northeastern portion of the site, as required by the zoning ordinances, provides a feeling of privacy that makes it possible to comfortably open the house up to the garden with windows almost 6m in height.

The house is constructed with a variety of systems including reinforced concrete and brick for the first two storeys and an attic framed in wood, which allows for an increase in usable space on this floor.






























