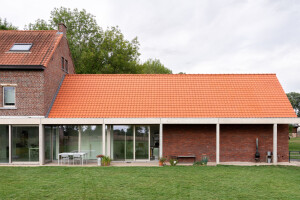Dutch-based design firm Objekt Architecten recently completed a hybrid renovation/restoration project to transform a traditional Flemish house and dilapidated barn into an industrial-chic, functional, and thoroughly modern residence. Thoughtful interventions and programming upgrades allowed the designers to maximize the available living space while ensuring that the home's authenticity and charm still shine.

Local planning regulations required that the barn be rebuilt, which offered an opportunity to mix practicality with creativity. One section of the barn was repurposed into a double garage, while another section was restored and incorporated into the living area of the main house. The barn roof was replaced and extensively glazed to generate exposed high ceilings which bring a sense of light and spaciousness to the home. Visitors enter the house through a patio connected to the barn, traversing a bright and airy entrance hall which leads to the living, dining, bedroom and storage areas beyond.

The rural property is surrounded by expansive fields which the designers immediately recognized as a feature they wanted to prioritize. The home's front façade was carefully restored to its original condition, while the rear façade was given a fresh, airy feel through the installation of large windows offering sweeping views of the surrounding fields and gardens. A prominent concrete portico structure was also installed at the rear, serving to unite the two volumes into one entity. The portico also lends shape to the roof gutter and crown moulding.

Throughout the space, traditional and contemporary elements coexist in dynamic and surprising ways - warm original brick contrasts with the plastered walls and steel supporting structure of the newly installed volumes, while champagne-hued exterior joinery softens the rigidity of the brick and mirrors the indoor floor covering which uses the same material.
The owners of the house were working with a tight budget, which required creative thinking. A polished concrete floor was used for the old house, and the barn area is lined with concrete (or pavement) strips - this ensures that the two spaces are visually connected, but contrasting patterns delineate old from new. Rather than being replaced, a wooden staircase was refurbished and updated with a crimson twisted steel handrail, while original elements such as the cellar door, a quaint cupboard, and the fireplace mantel were all preserved to maintain the house's rich history.

The walls of a slightly elevated ground floor bedroom (accessible via angled steps) were partially removed to provide a sense of delineation, dividing the space into a series of fluidly connected zones rather than one amorphous entity. Further bedrooms, storage areas, bathrooms and a multi-purpose room are located on the first floor and attic levels of the home. A contemporary spiral staircase provides easy access to both upper levels, with the landing providing access to a separate toilet and bedroom with an attached dressing room.

Wooden floors on the upper level have been retained, while contemporary flourishes create a dynamic interplay between traditional and modern. Dark green bathroom tiles are juxtaposed with segments of rustic brick, and clean-lined modern furnishings feature bright pops of unexpected colour. An array of carefully curated indoor plants facilitate a sense of integration with nature and reinforces the theme of the home being anchored within the landscape. This is further enhanced by the large width of the house as well as a void on the garden side which harbours a discrete courtyard, ensuring contact between all levels of the home.

By balancing practical considerations with creative and whimsical thinking, the Objekt Architecten designers allowed the reimagined home to both meet its full potential and incorporate respect for its past. The carefully planned spatial layout allows residents to move fluidly through the space while encountering surprising nooks and areas of discovery. Each room has a distinct identity, and a strategically placed holy statue (Deus videt te - "God is watching you") in the barn window casts a watchful and secure eye across the home.



































