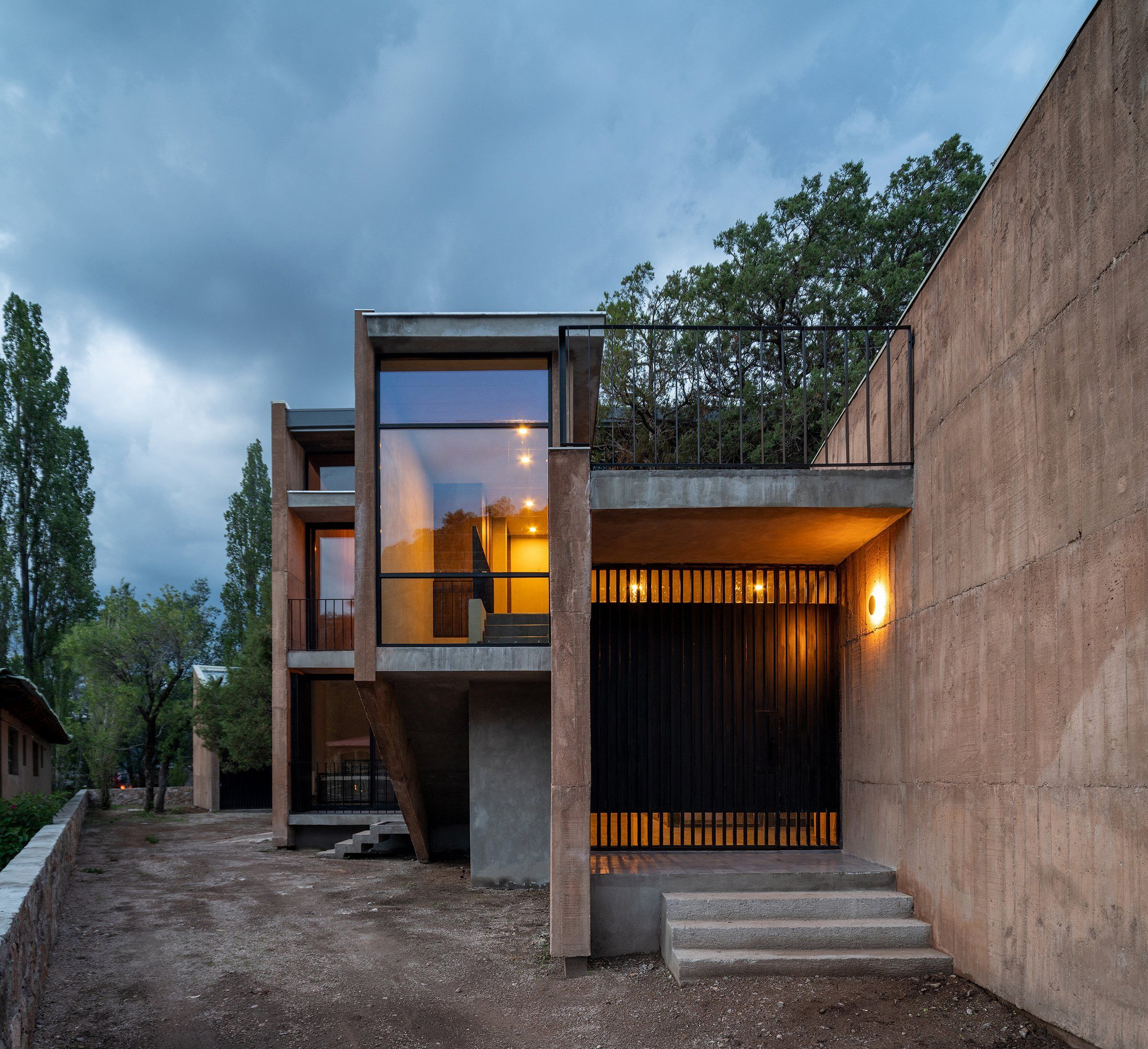This sustainable holiday house by OAX Arquitectos features impressive views over rock formations characteristic of Majalca National Park, Mexico. Given its powerful landscape surroundings, the house encourages outdoor activities which are supported by large social areas with terraces.

The lot has a narrow 1:4 ratio proportion, being particularly narrow at the front and ending at the back with a natural ravine. The home’s staggered volumes ascend to the centre of the property and are positioned in a zigzag manner to preserve pre-existing trees. With a colour that blends with the land, the volumes aim to visually integrate with the stone monoliths of Majalca National Park.

The orientation of the house can passively adapt to different conditions throughout the year. In summer, it is protected from the sun’s rays with a construction system based on insulated block walls with a 7.5 cm concrete finish on both sides. A final isolated volume with a slope optimizes the orientation of the nine solar panels used to generate energy for the building.

To provide water, the house utilizes an elevated tank fed with well water and a biodigester. By working with natural vegetation on the site, no water for irrigation is required.

As the architects did not rely on specialized labour, they anticipated imperfections in the finished surface that lend a rustic and brutalist character similar to that of a cavern that emulates what it would mean to inhabit a large rock formation from the inside.



































