The Wraparound House by SAW - Spiegel Aihara Workshop is an architectural renovation and landscape of a 1930s Spanish Revival home in San Francisco. The project adds 4,738 square feet of interior space for the family, including the garage.
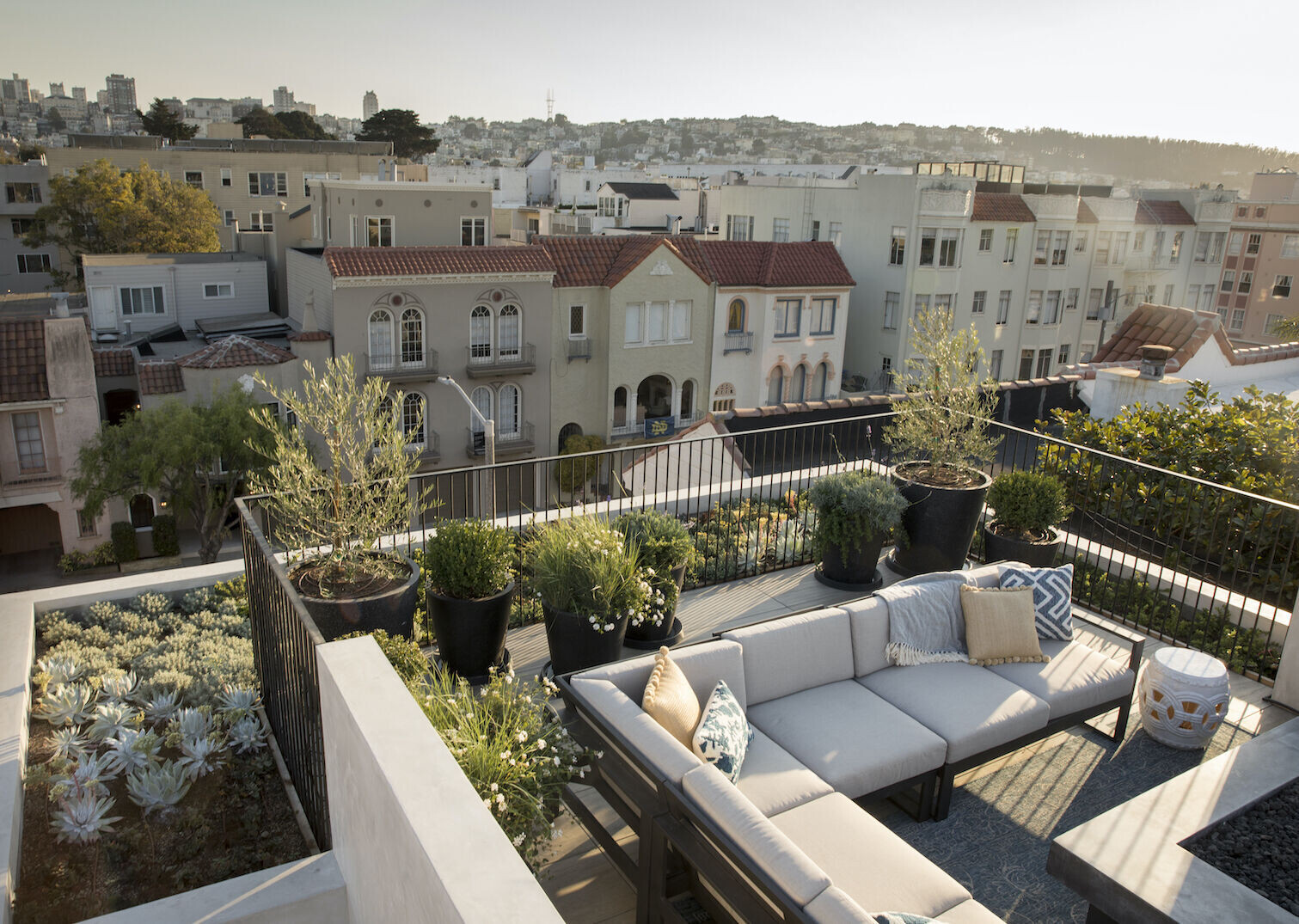
In addition to recovering the best features of a historic home, the project offered the chance to remediate and stabilize a landfill subsurface beneath the home. Excavation of the top 4-6 feet of soil was necessary for remediation of the ground condition. By excavating the top layer of soil, it became possible to lift the entire house and replace the foundation with a relatively thick mat slab. In addition, tactical redistribution of load and shear-bearing walls throughout the ground floor opened up additional possibilities for spatial configuration with three interlocking bedrooms -by-side across a 25-foot width.
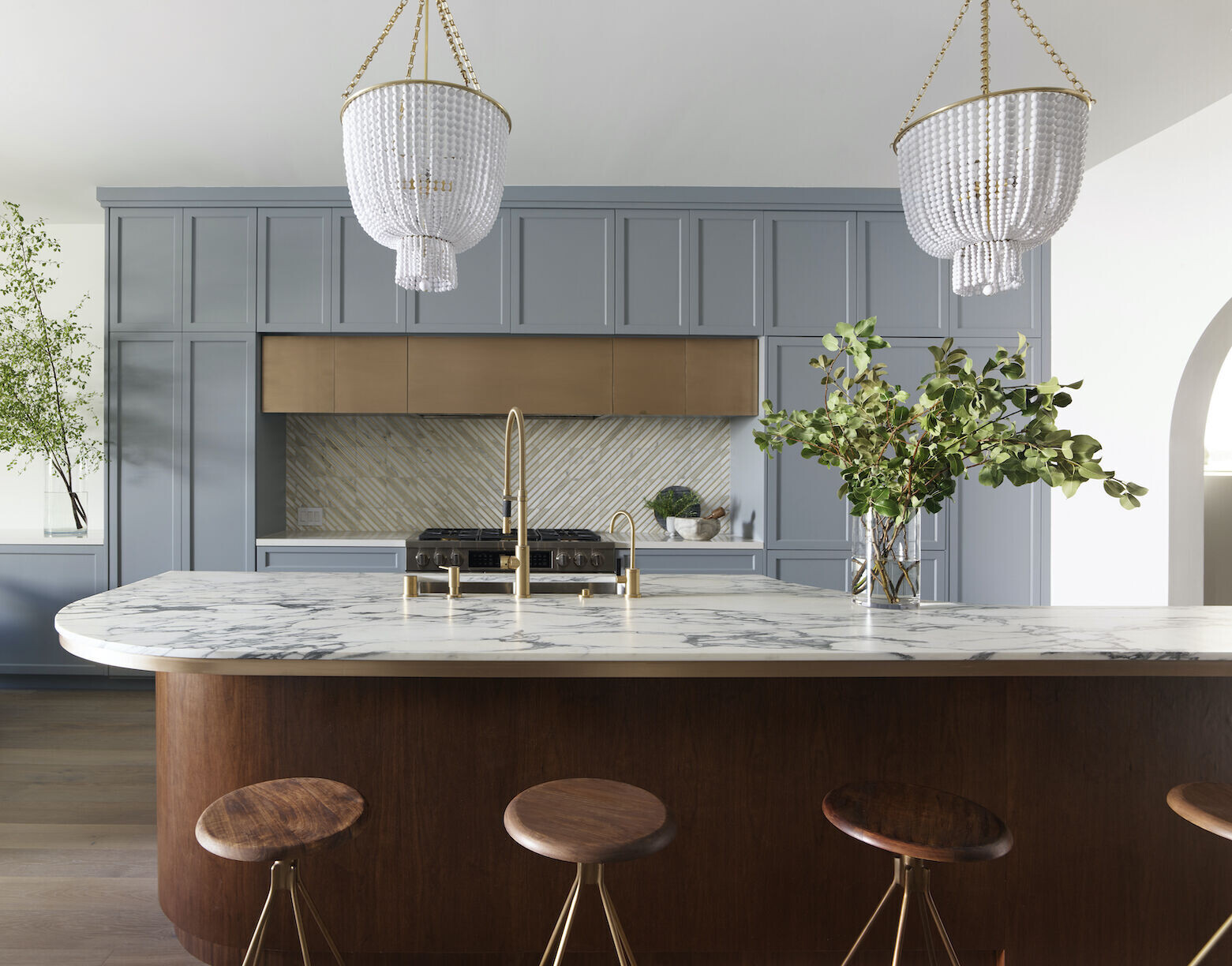
Lifting the ground plane up through a series of terraces across four levels allows for a continuous experience of the landscape from the remediated yard up to a rooftop deck. Due to the soil remediation process, SAW partner and landscape architect Megumi Aihara started from scratch with the landscape. New soil was brought in to support new planting over rock fill, and artificial turf was used for the lawn where the earth was not already in place. Artificial turf also contributes positively to site drainage and reduces overall water use.
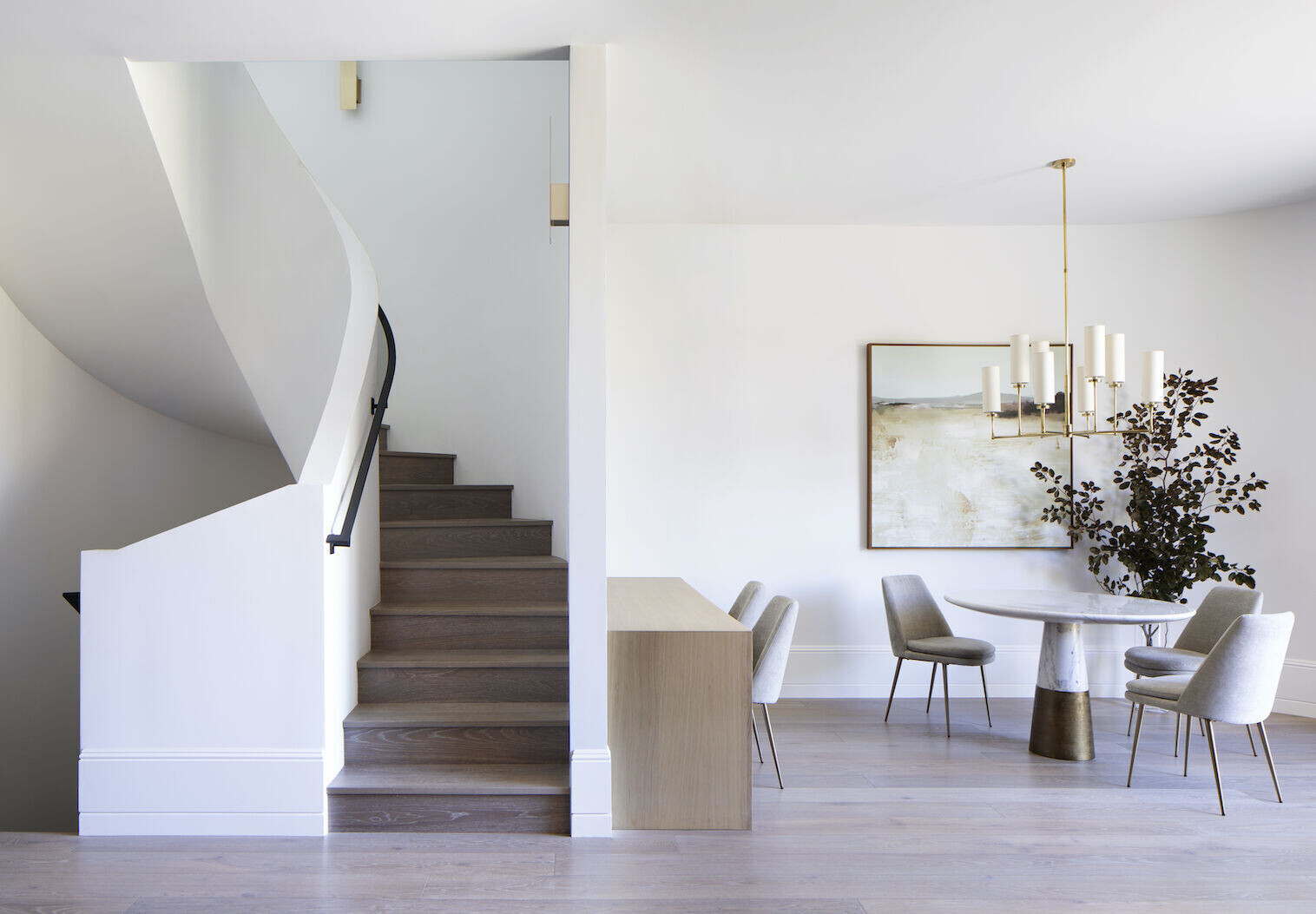
New planting creates a structured yet loose backdrop to the house, highlighting contrasting textures with round sheared boxwoods set within soft billowy grasses.
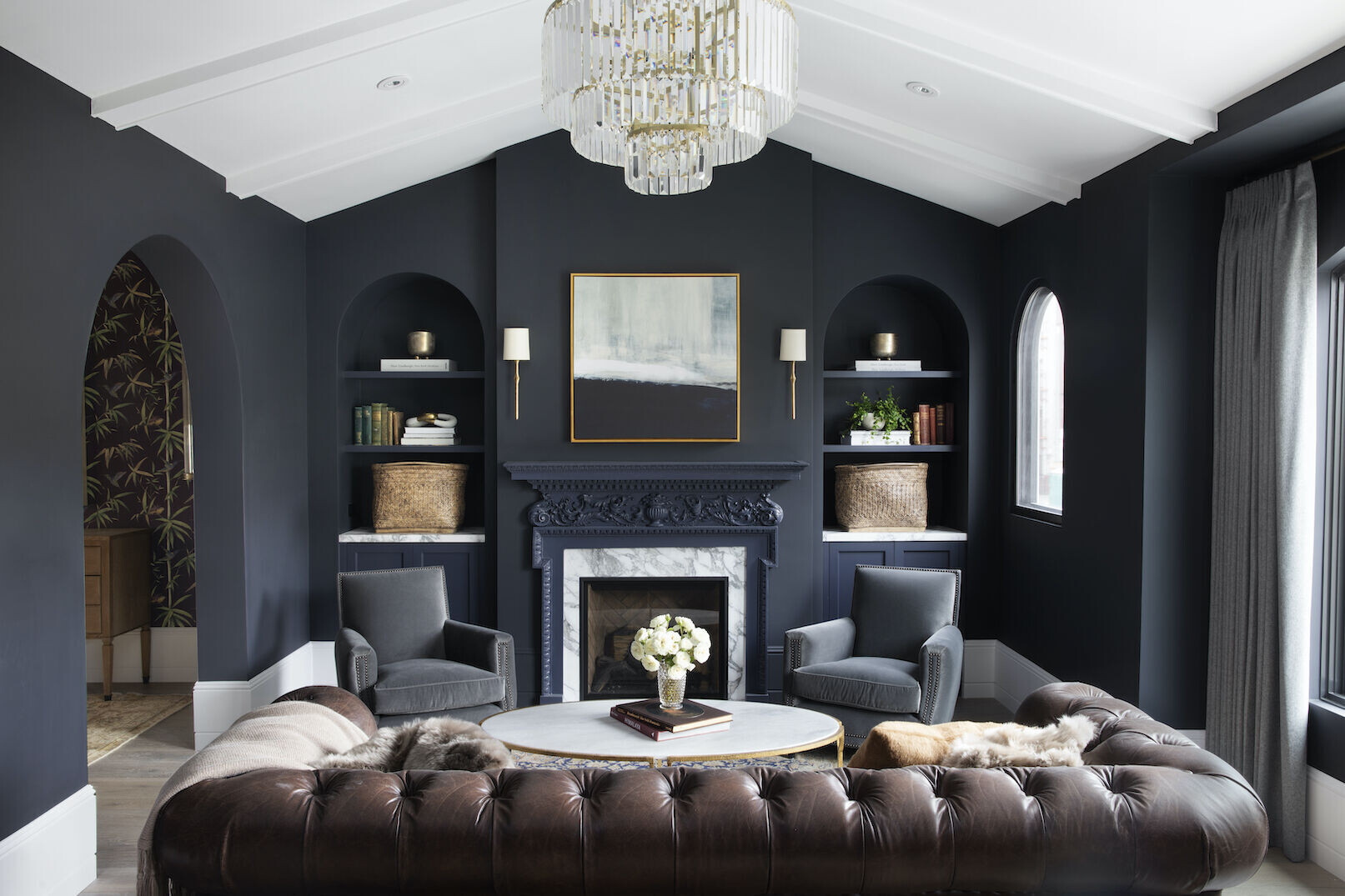
An interior stair forms the house's core, while exterior stairs connect the various levels via an outdoor terrace. Each level relates differently to the outdoors, with the roof terrace, in particular, taking advantage of views of the Golden Gate Bridge and the Bay.
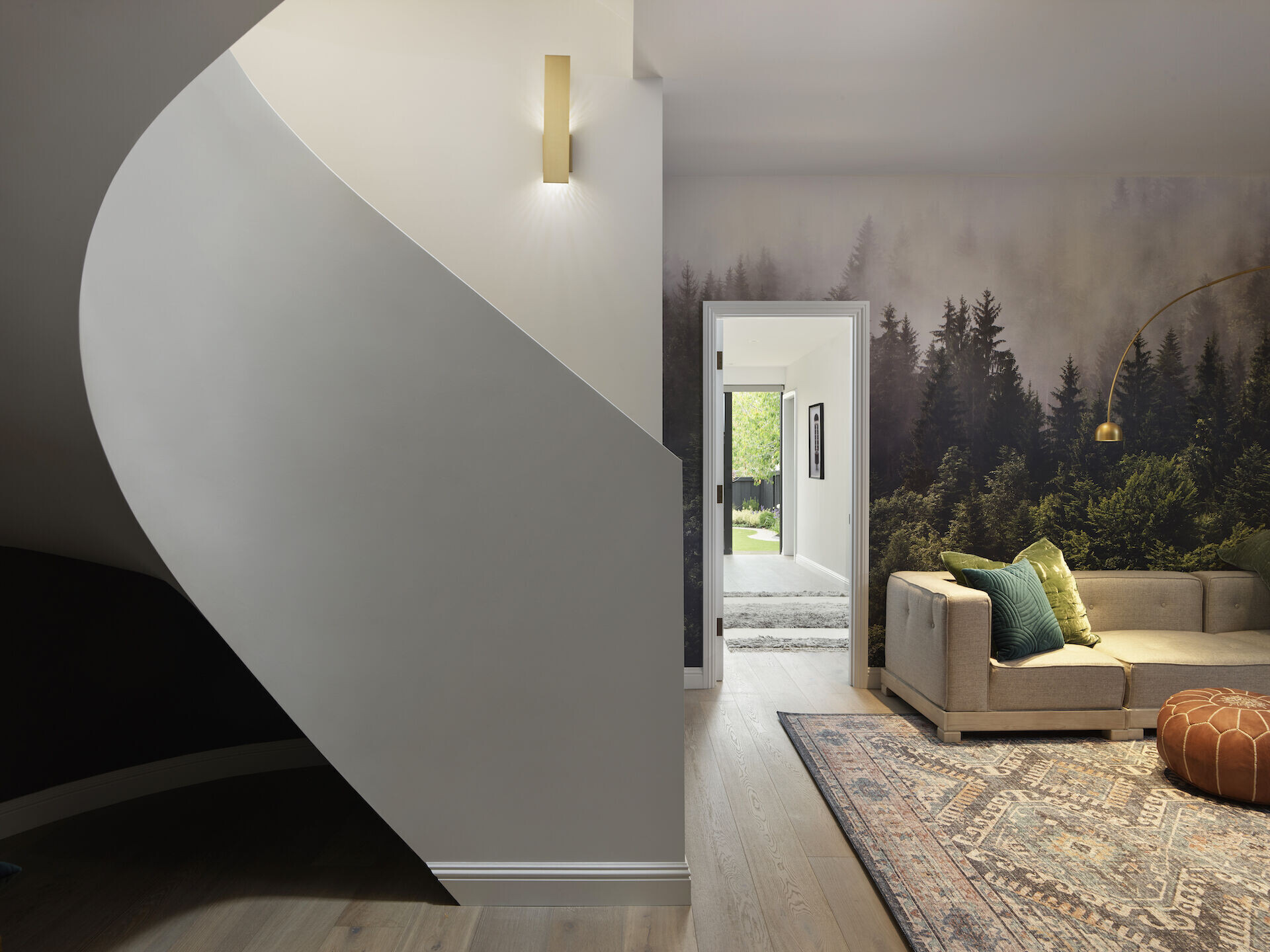
The theme of roundness draws from the prevalence of arched doorways in the existing house. During the design process, curved arches were cut up and laid flat so that interior corners are smooth rounded surfaces that encircle the central, sculptural stair of the house. The name 'Wraparound' comes from the subtle variation in corner geometry. Curving surfaces bend light softly, blurring separations between space and defining movement.

































