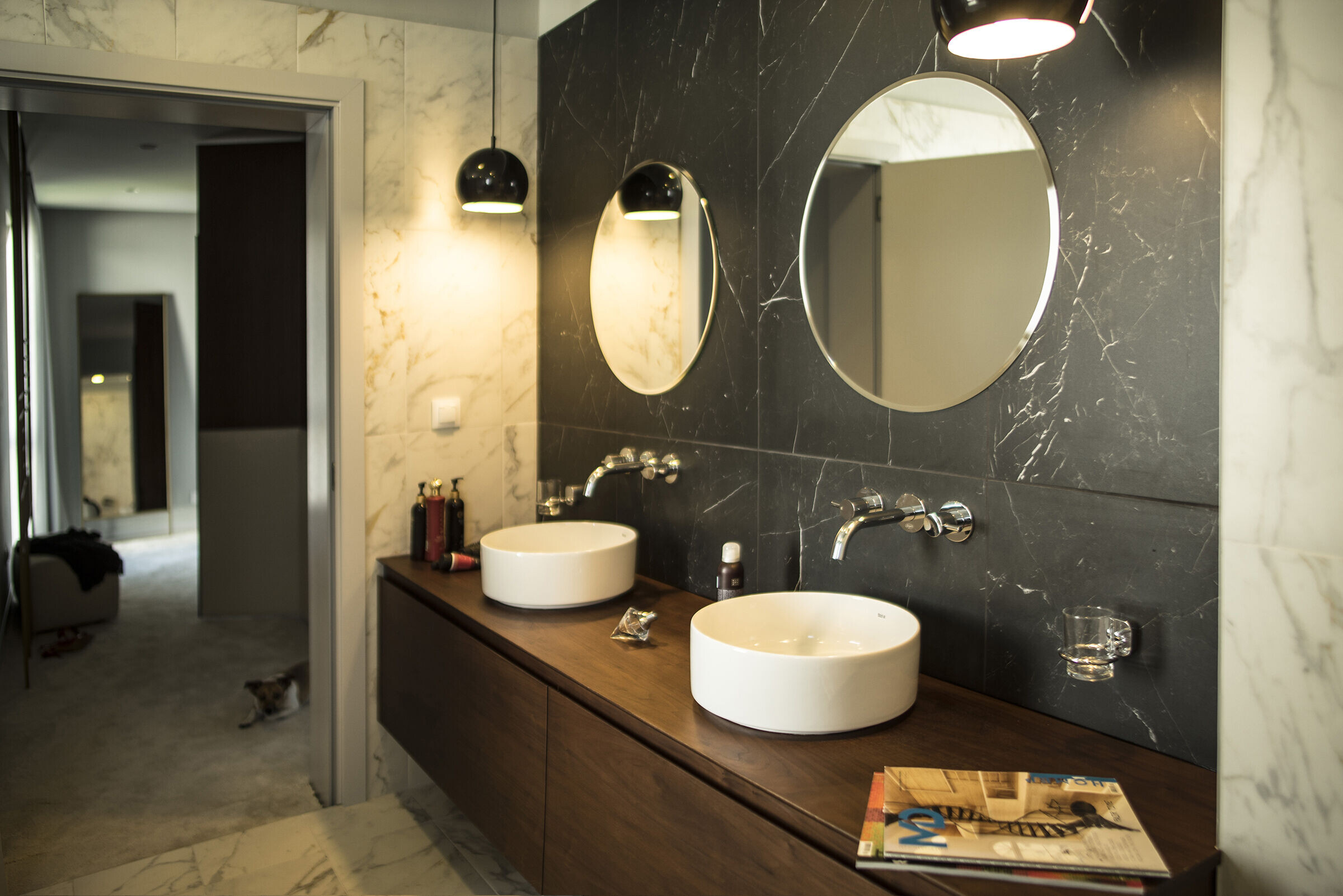The project is located in Sofia, near Vitosha Mountain, and was developed collaboratively between Studio Delecto and Ligna Group.
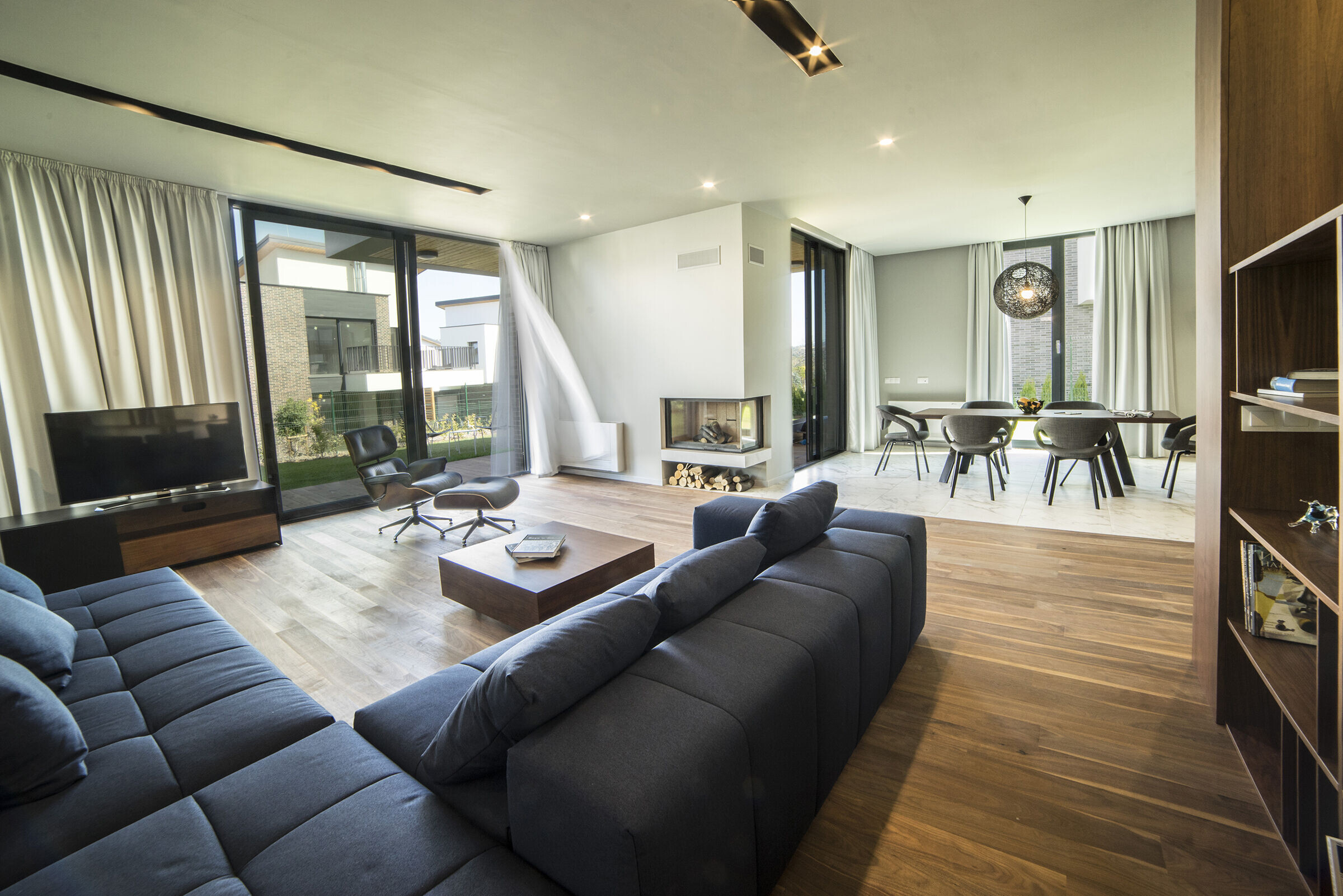
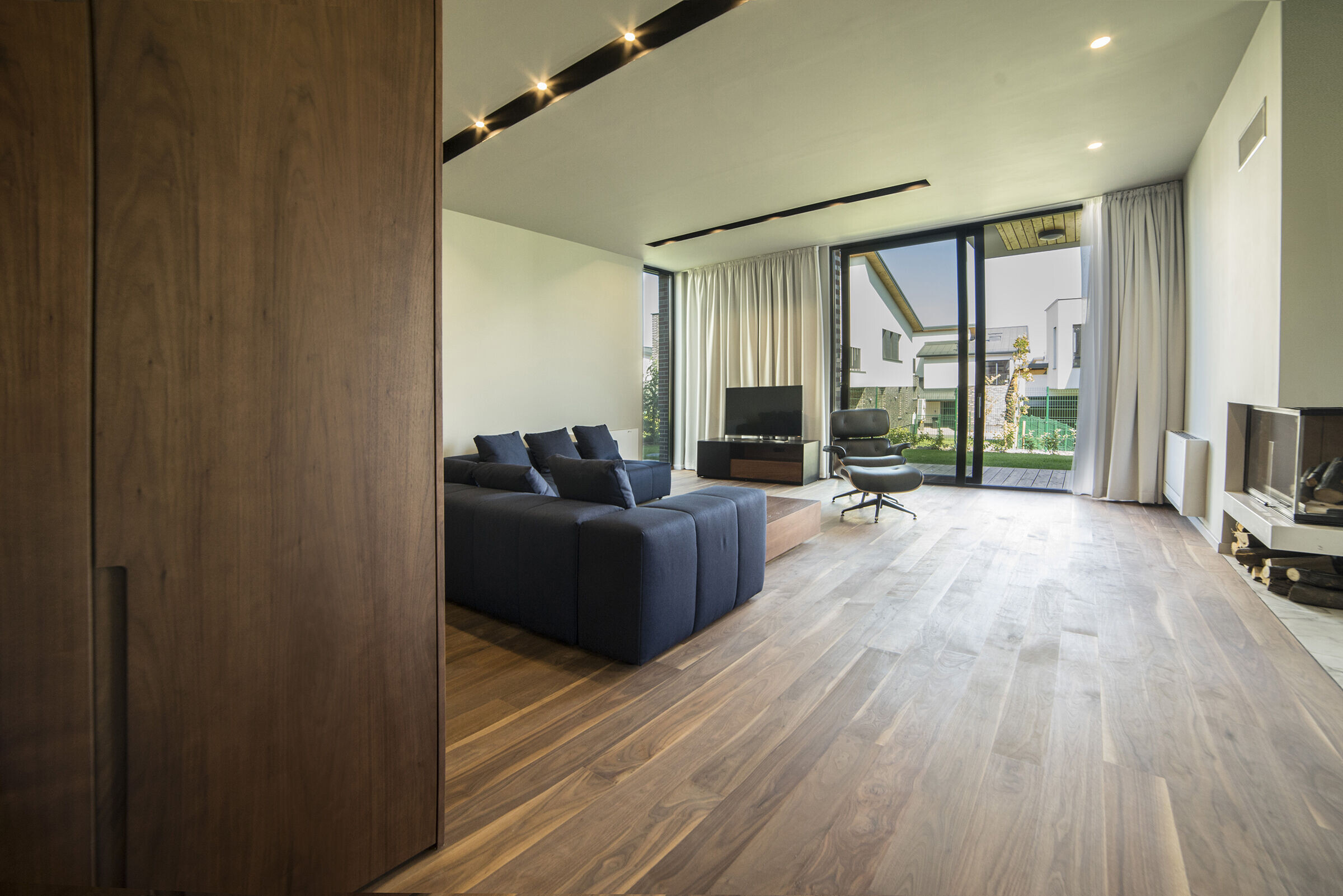
The primary goal in the living area was to preserve maximum open space, allowing natural light to reach all areas. To achieve this, a metal lattice railing was used on the staircase, which, with its ethereal nature, maintains the feeling of spaciousness. High-quality materials were used, such as natural walnut parquet and veneers.

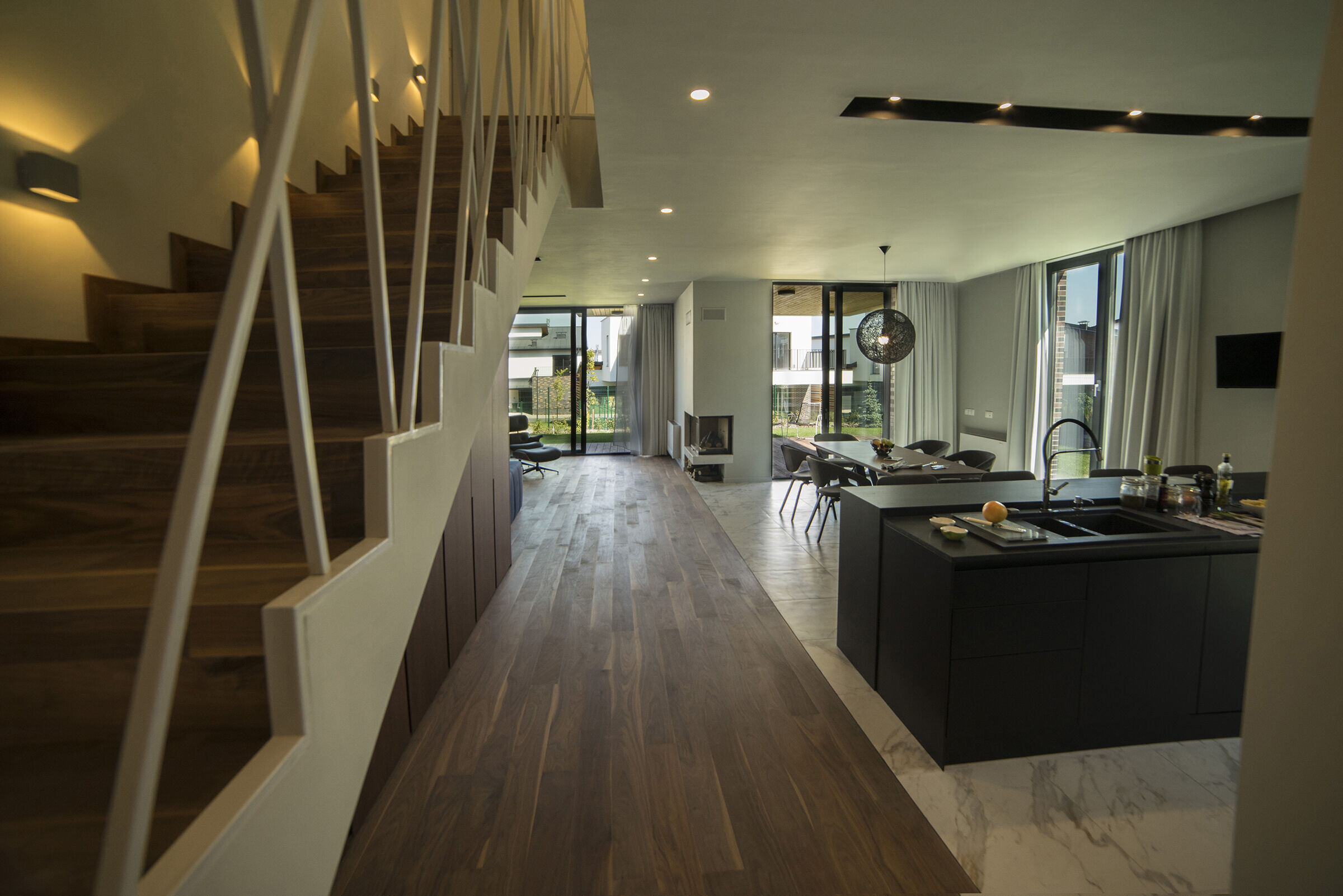
The partially open composition of the sofa communicates in all directions, connecting the relaxation area with the TV, fireplace, and the library behind it.
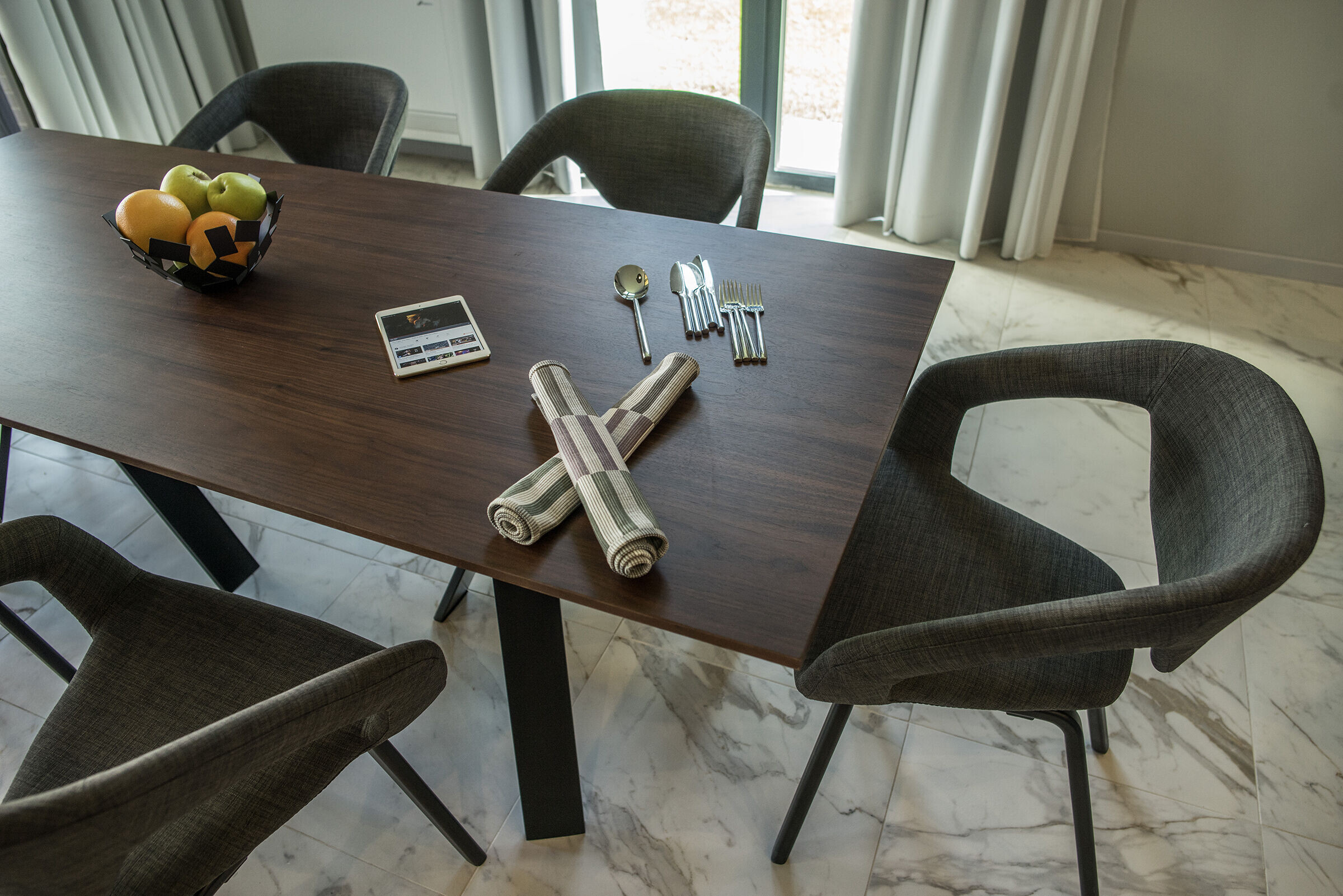
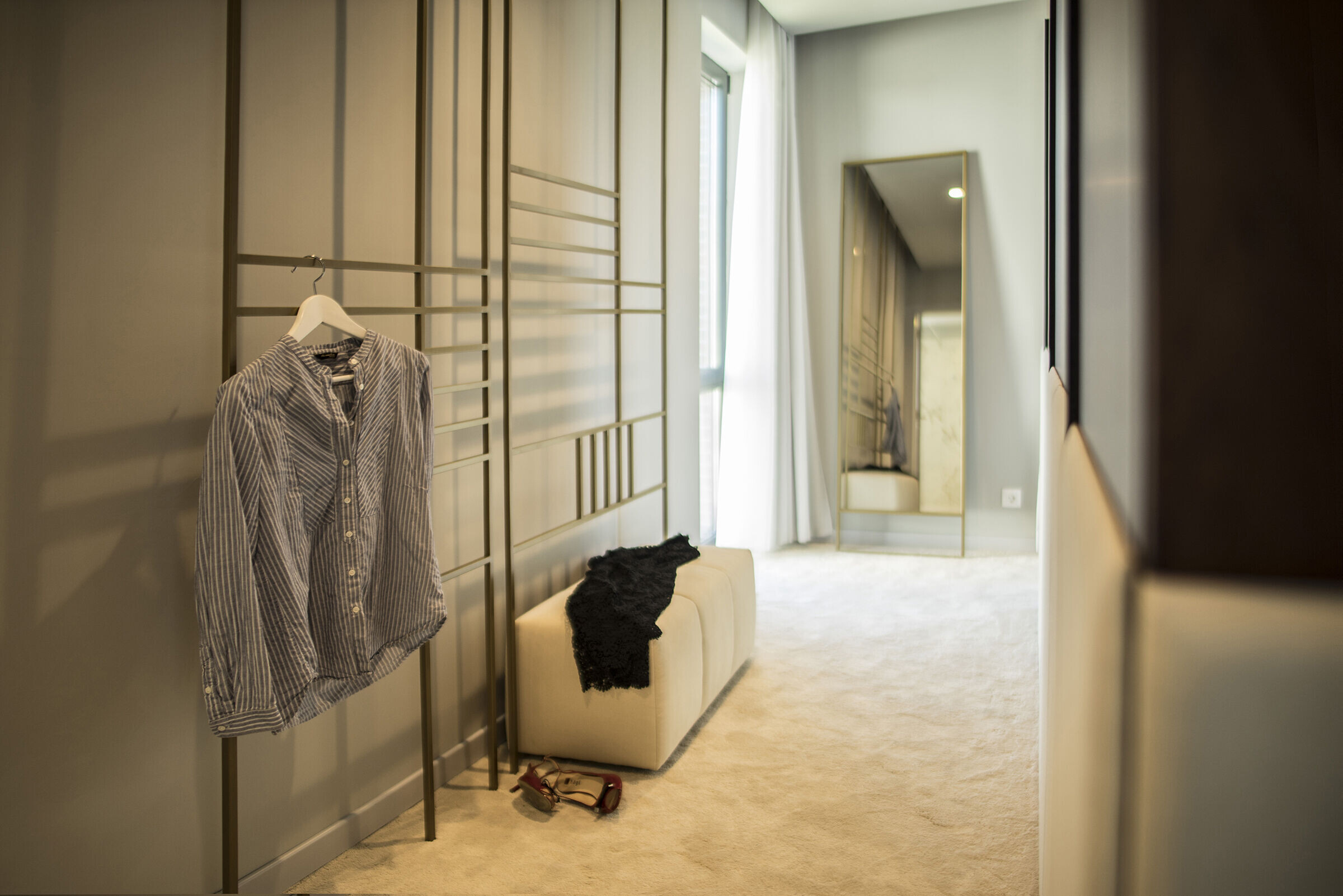
In the kitchen island, built-in hobs with an integrated extractor were used to avoid hanging bodies from the ceiling, preserving the view towards the dining table and the courtyard.

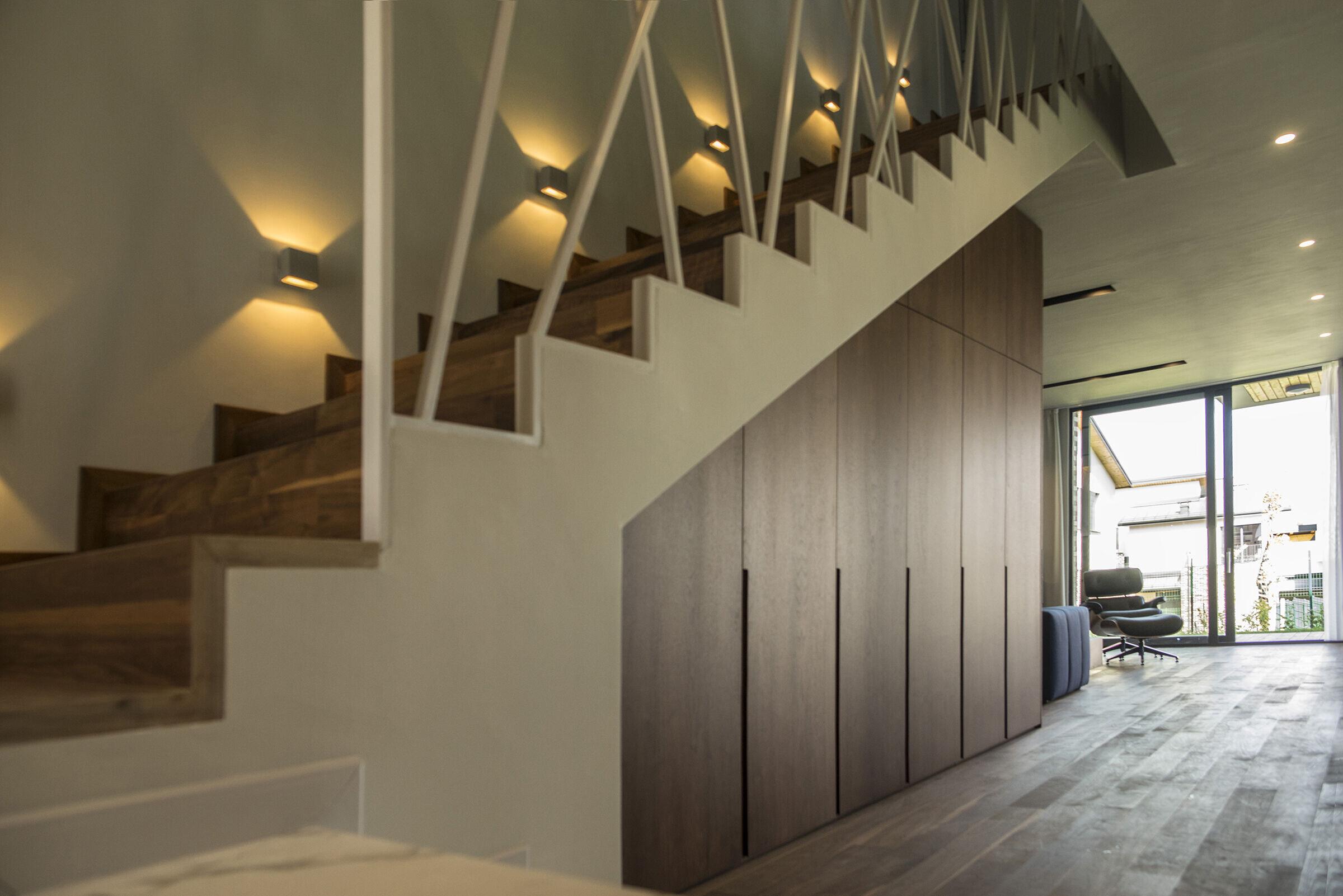
The lighting in the living area is complex and combines ceiling lamps, spotlights, pendant lights, and hidden lighting.
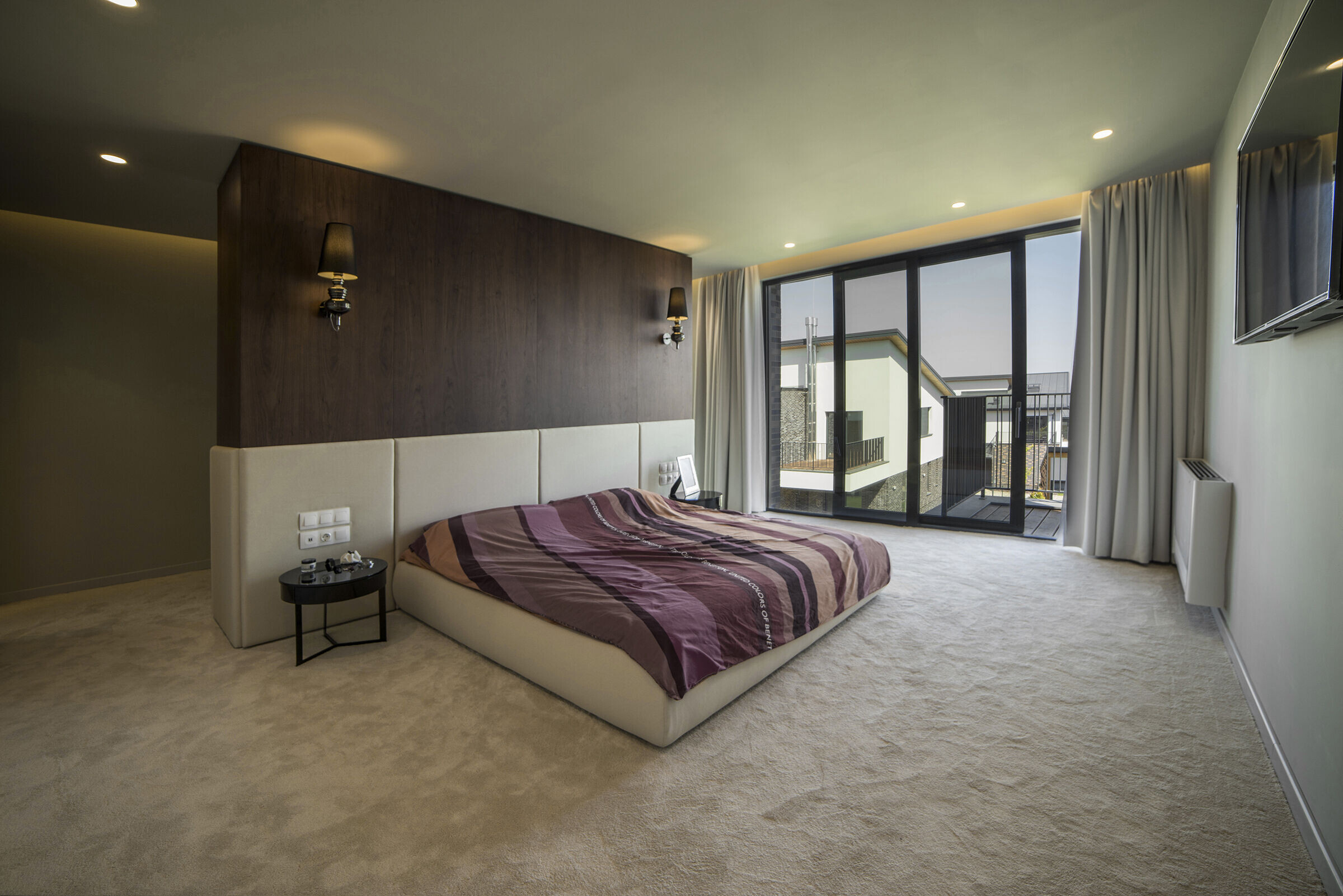

The first-floor toilet corresponds to the cosy atmosphere in the living area. The cold character of the bathroom is entirely avoided thanks to the console cabinet with a mirror and curtains.
The bedroom is comfortable and tranquil, dominated by a centrally placed bed with a wardrobe wall. The upholstered headboard of the bed extends to the lower part of the wardrobe, uniting the relaxation area with the dressing space.
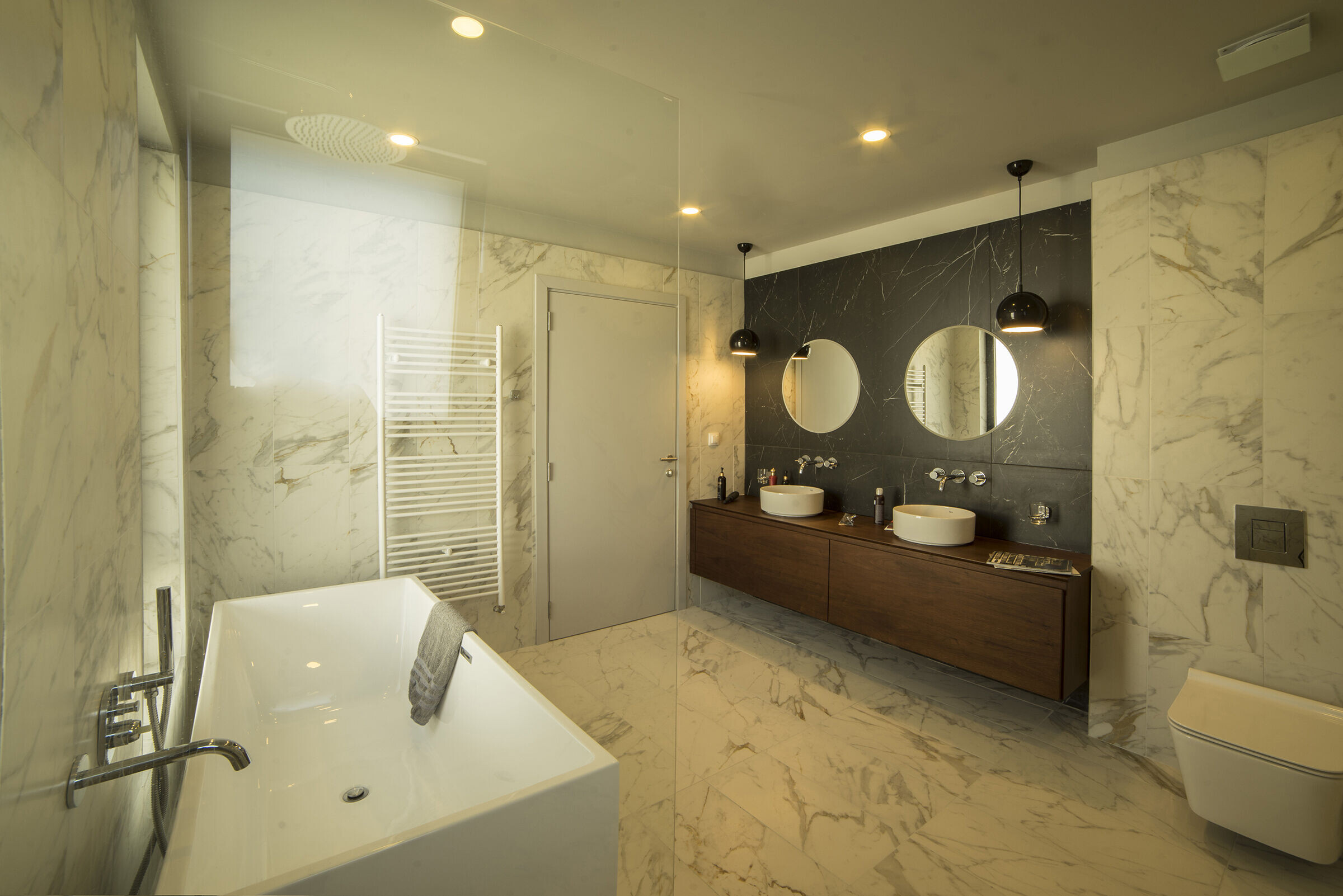
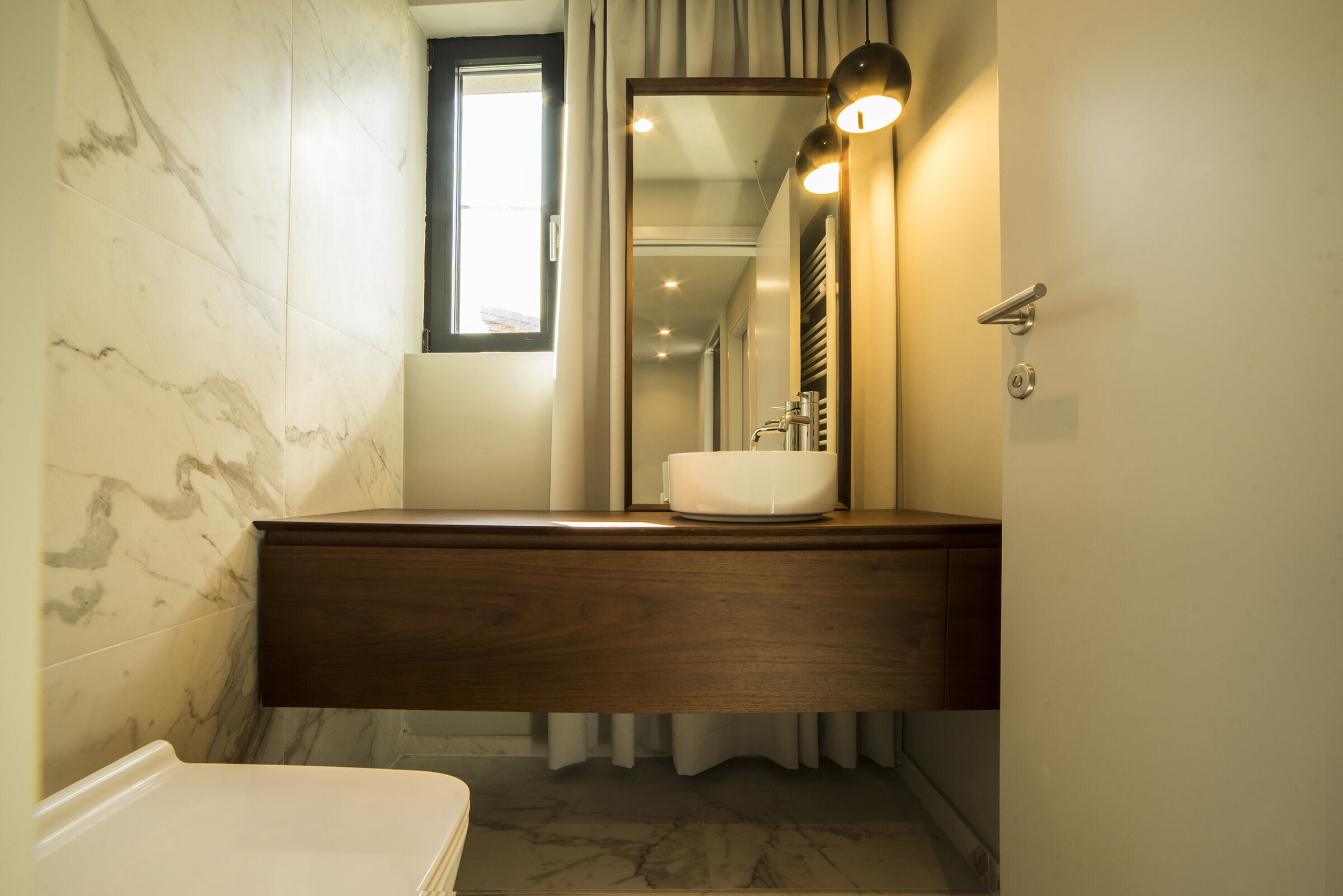
A modern functional accent is the airy wall of metal profiles in the wardrobe area, used for hanging clothes during dressing.
In the bathrooms, there are separate light and dark areas with granite tiles with a marble effect, and the built-in faucets and sinks maximize the free space on the countertop.
