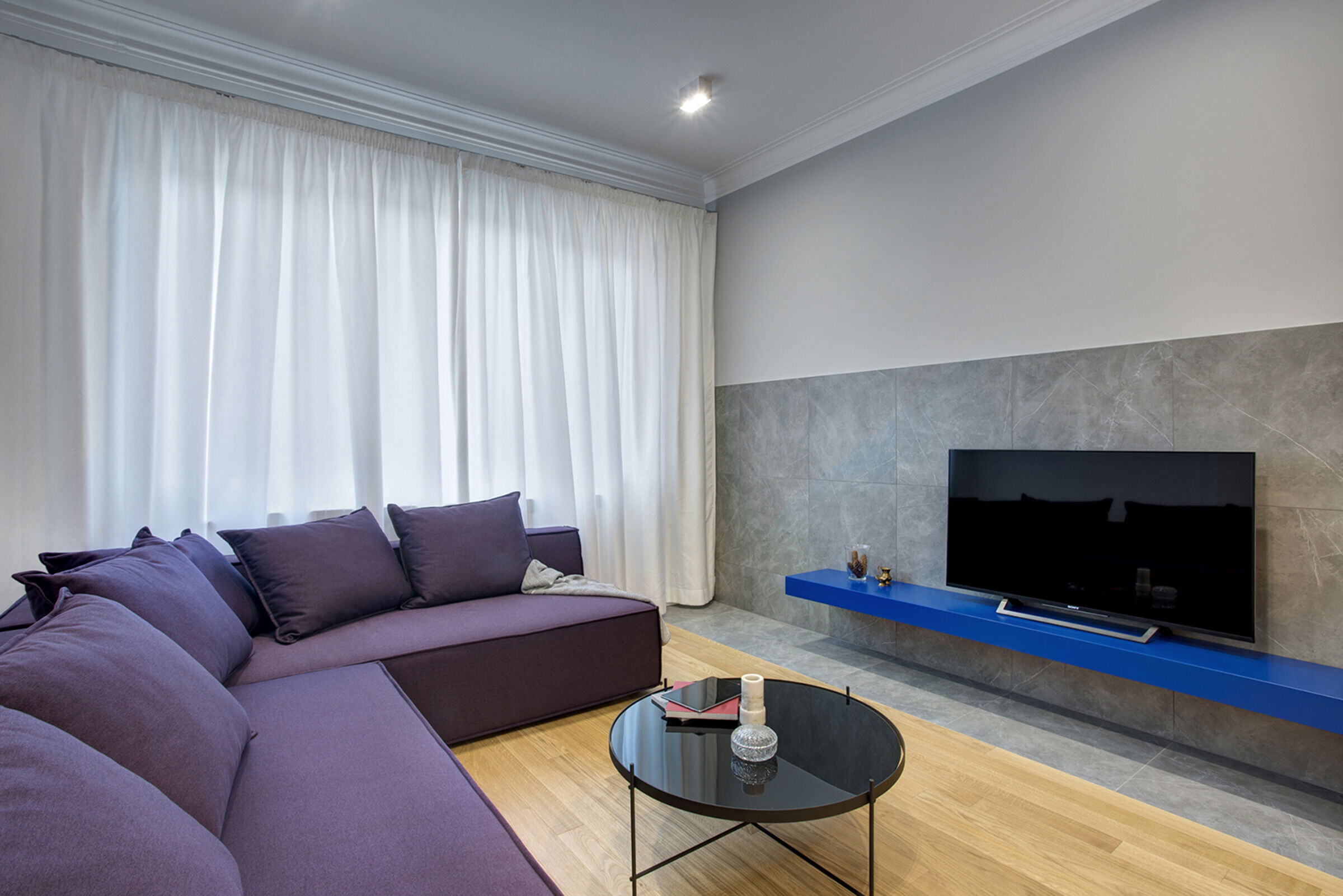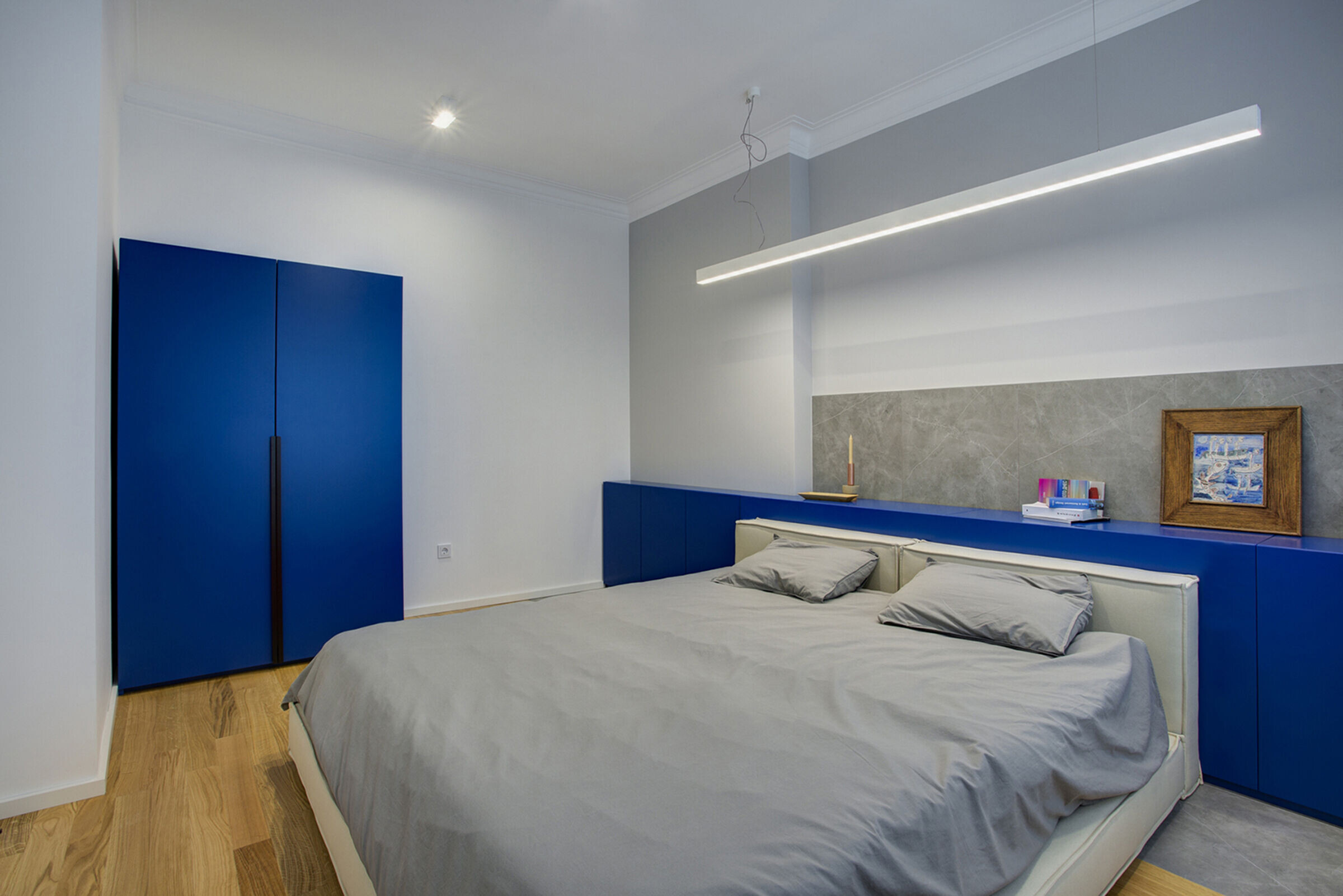The apartment is situated in the centre of Sofia, within a very old building constructed between the two World Wars. The apartment underwent a complete renovation and is intended for rental as an investment project.

The primary goal was to create a high-class contemporary residence while preserving some of the atmosphere from the end of the previous century.

In all rooms, the original gypsum cornices on the ceilings were preserved and renovated. The original oak parquet flooring was irreparably damaged and had to be replaced with a new parquet of the same rich golden hue.

The transitional living area is the main unifying space in the apartment. The interior part of the kitchen and dining area is predominantly designed in bright white tones. A significant focal point in this area is the large, golden chandelier above the dining table. In the relaxation zone, situated near an exterior wall that receives abundant natural light, brighter and darker colour accents dominate. These two parts are connected by oak decorative panelling, replacing the former dividing portico.

The dominant feature in the bedroom is the rich blue backdrop behind the bed, which also serves as an additional shelf. The backdrop is complemented by floor and wall tiling in a greenish-grey hue, softening the transition between the vibrant blue furniture and the oak flooring. The wall's cladding protects it from damage in the shelf area and visually divides the vertical space into two sections.

The detail of dividing walls into dark and light sections vertically in height is also employed in the bathroom. Thanks to the high ceiling, the narrow space appears sufficiently spacious.


































