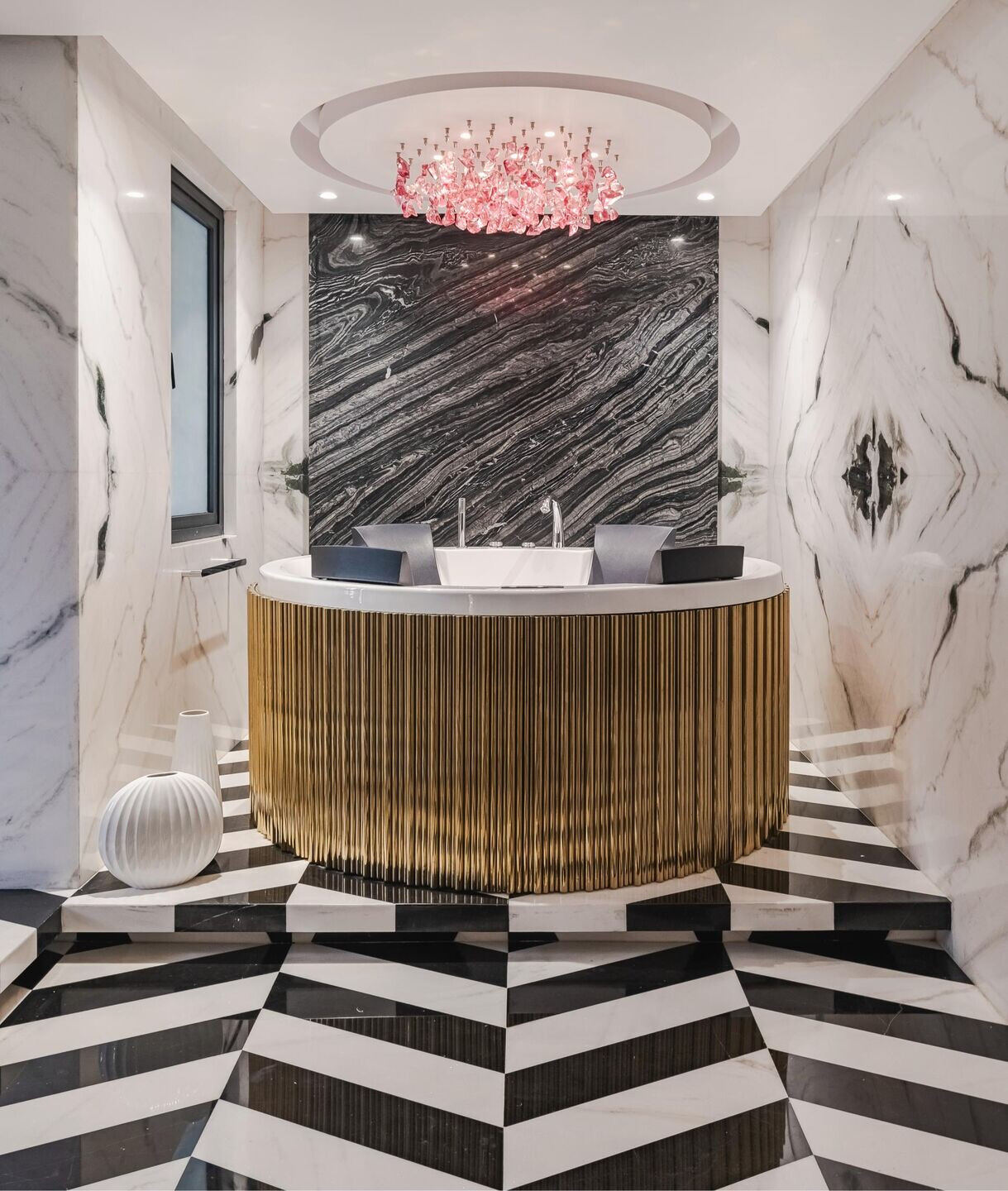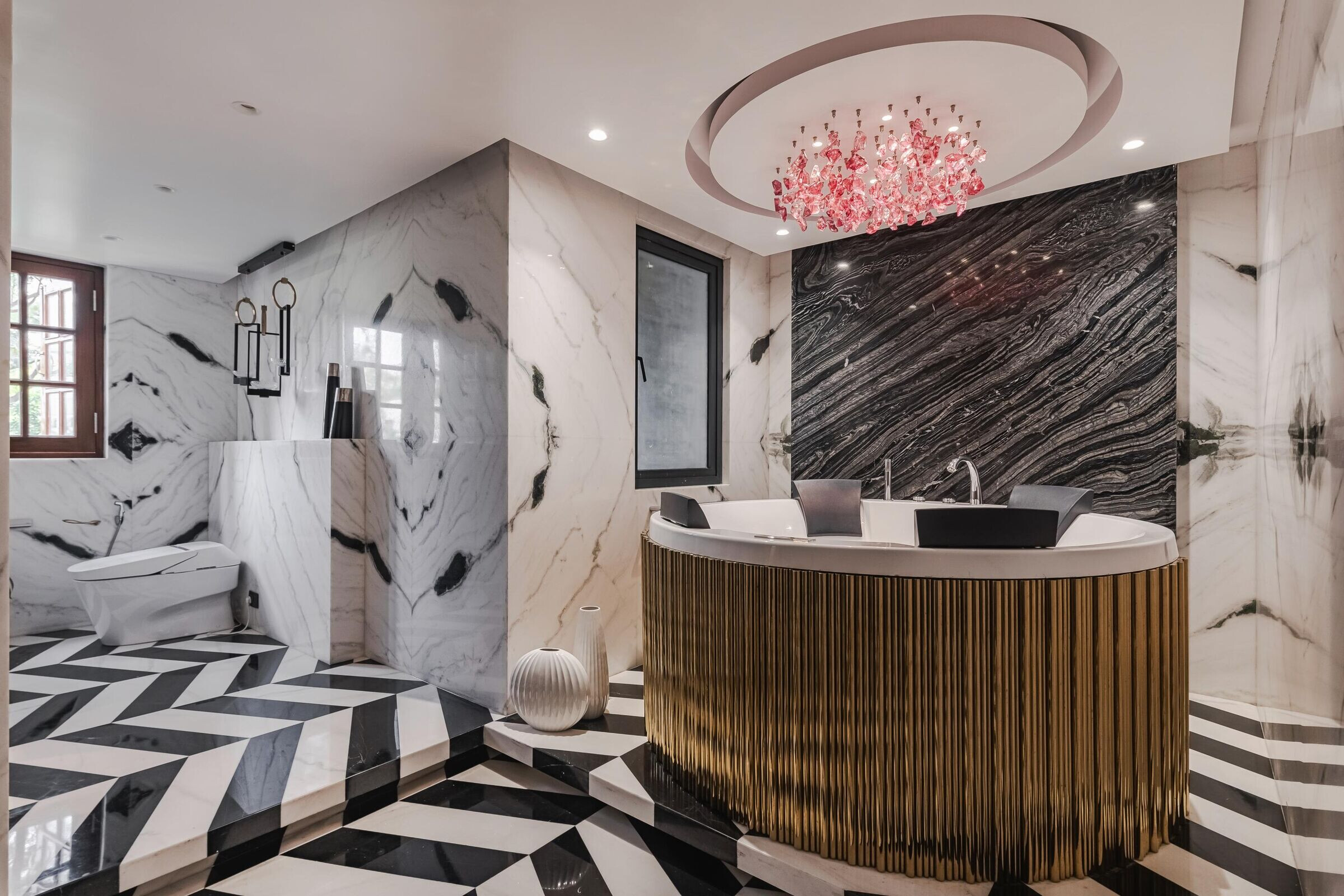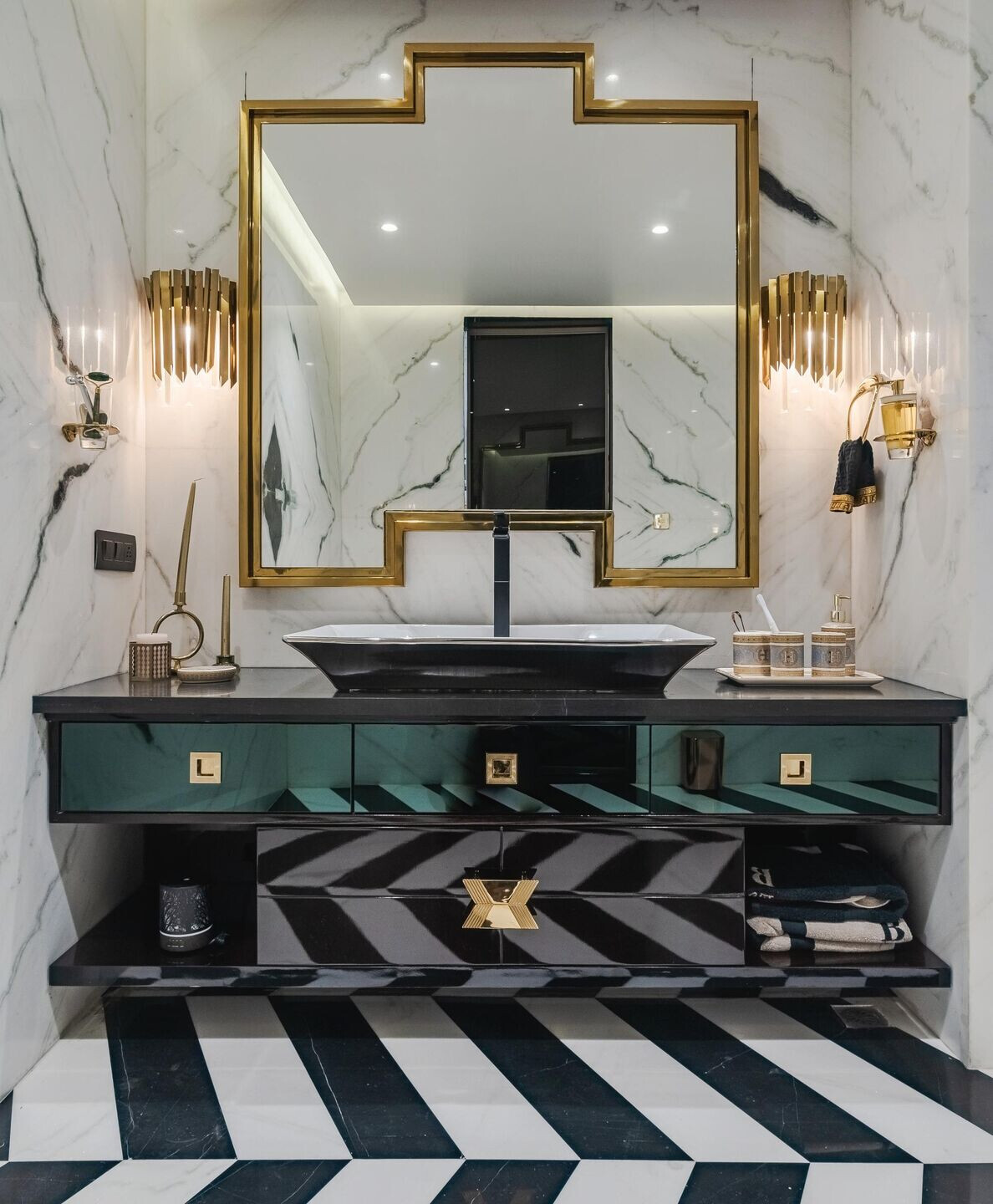This 30,000 sq. ft. bungalow in Bengaluru designed and executed by Storeyboard Design, finds tradition seamlessly intertwined with modern extravagance. The team under the guidance of Ar. Swathy Sivaraman, transformed this space, crafting bespoke interiors tailored to diverse tastes. From the royal opulence of the ground floor to the sophisticated first floor and the contemporary luxury of the second, contrasting themes are expressed, including a playful kids' room, a spa, a gym, and home theatre on the third floor.
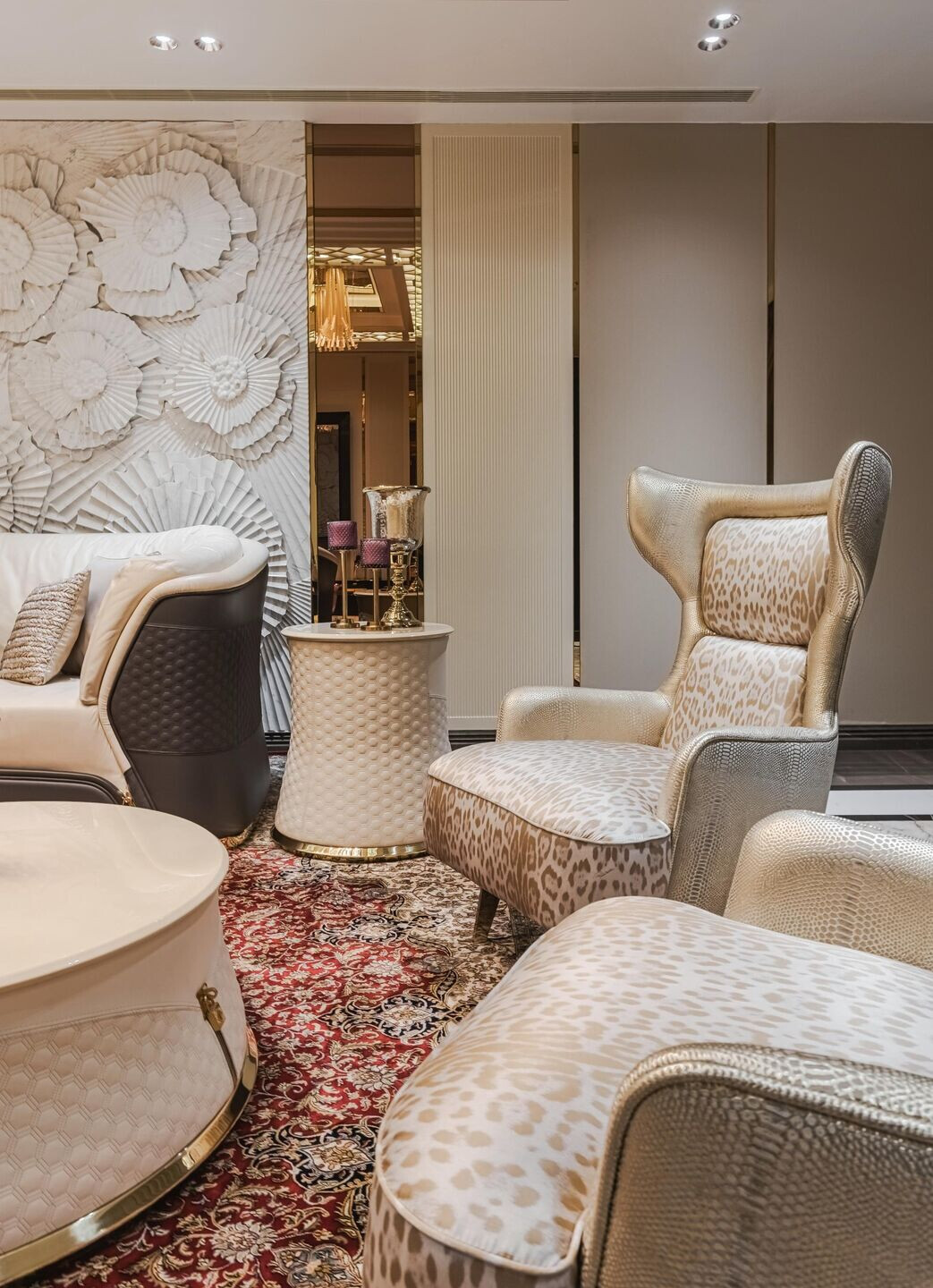
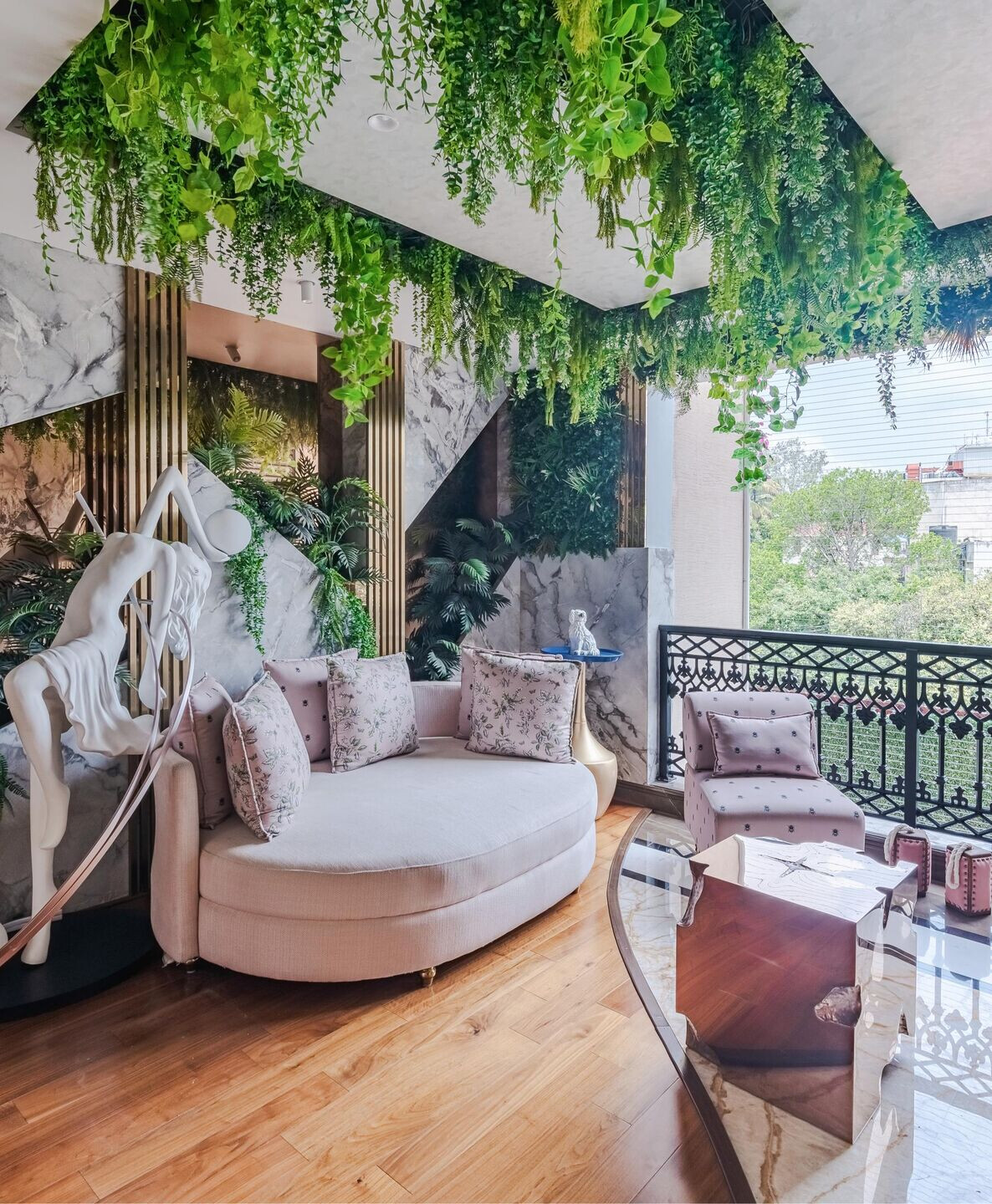
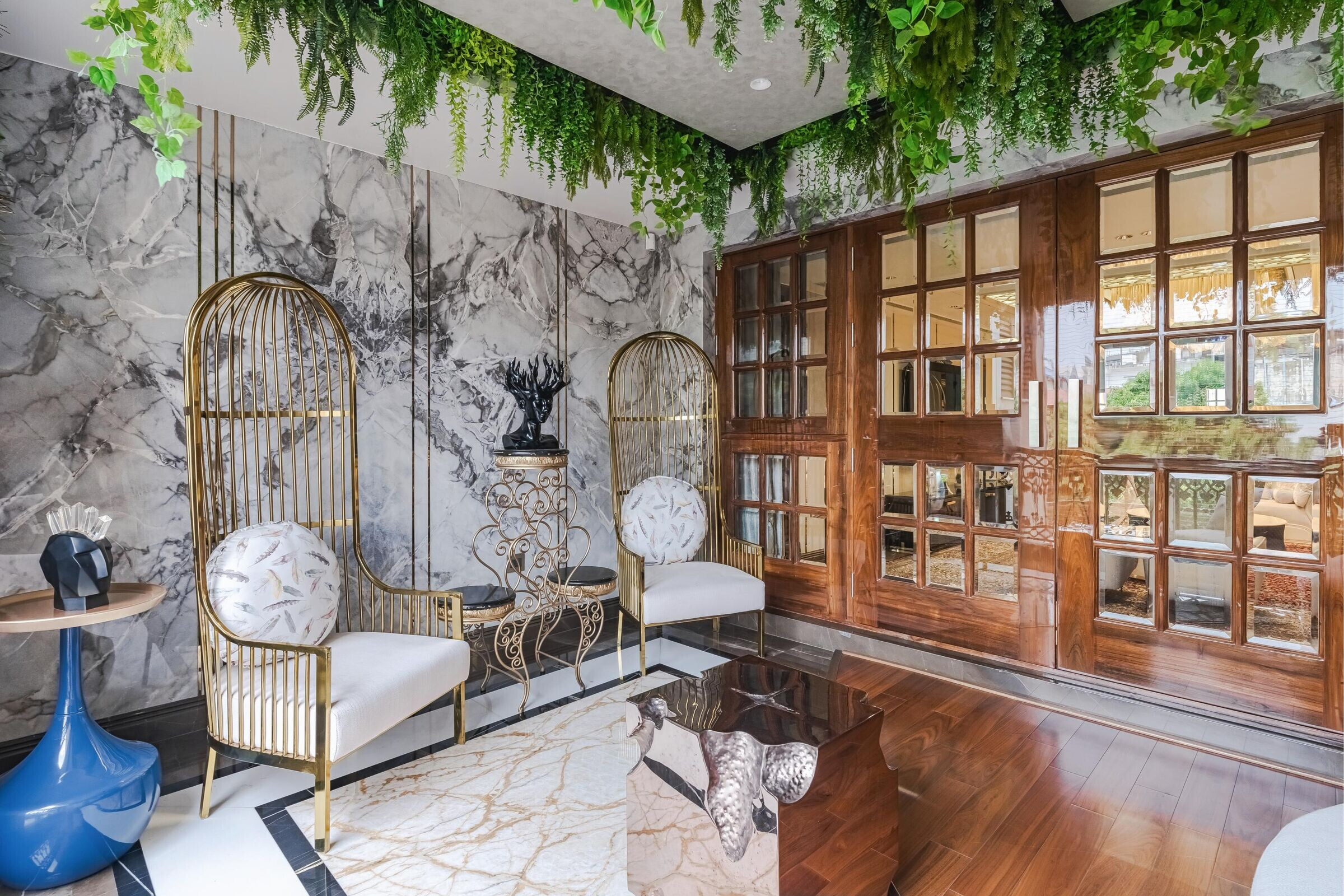
The design ingeniously combines antique treasures, gold jali work, gold foils, corinces, and double-height hand-worked curtains with modern elements like luxury Italian furniture, fabric-sandwiched glass panels, lacquer panels, metal beadings, and fibre-optic ceilings. Each room, meticulously crafted, tells a unique story, transcending the boundaries of a residence, becoming an artistic masterpiece where opulence knows no limits. Storeyboard Design embraced the challenge passionately, creating a home that reflects the dreams and desires of its inhabitants.
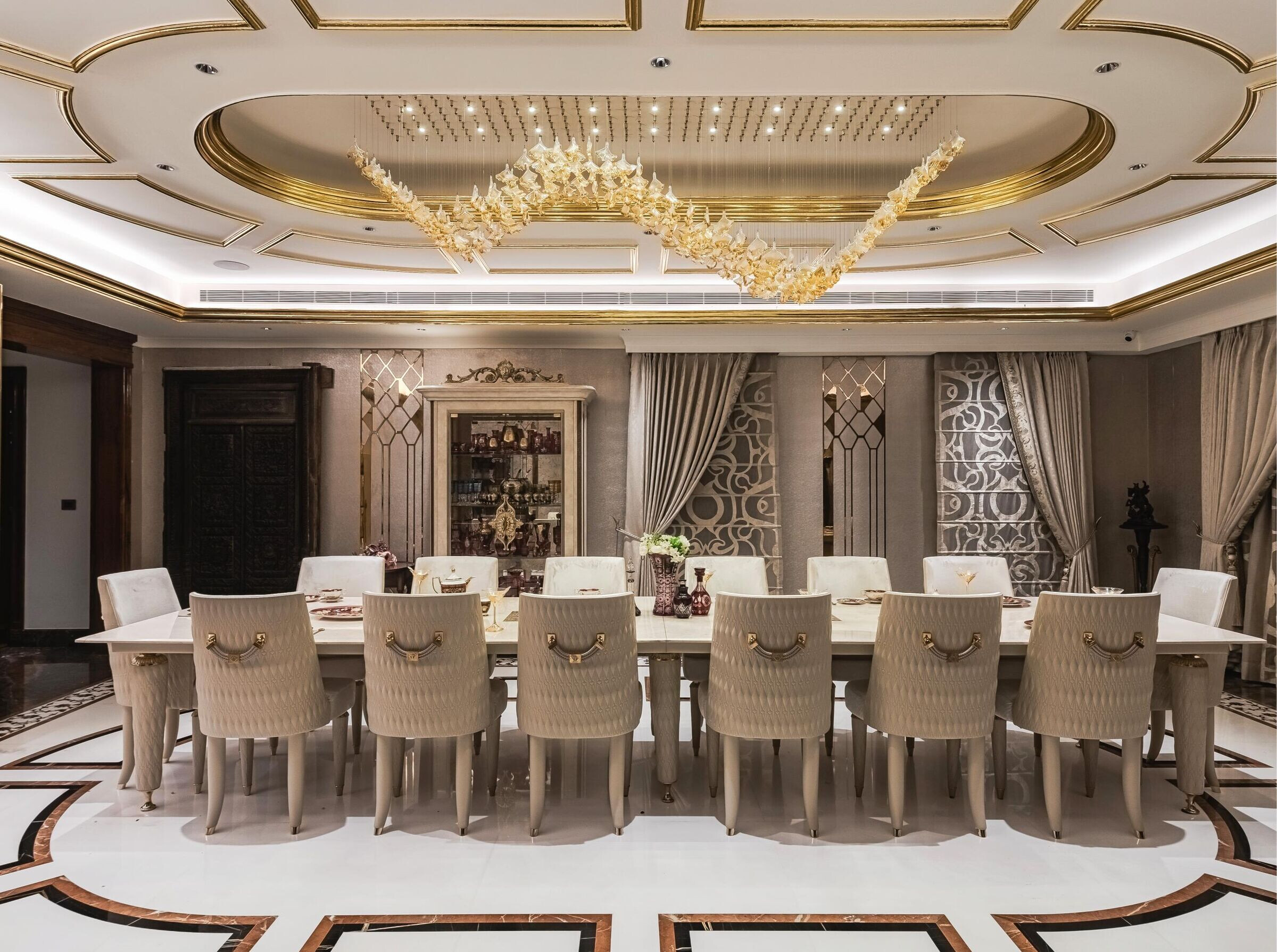
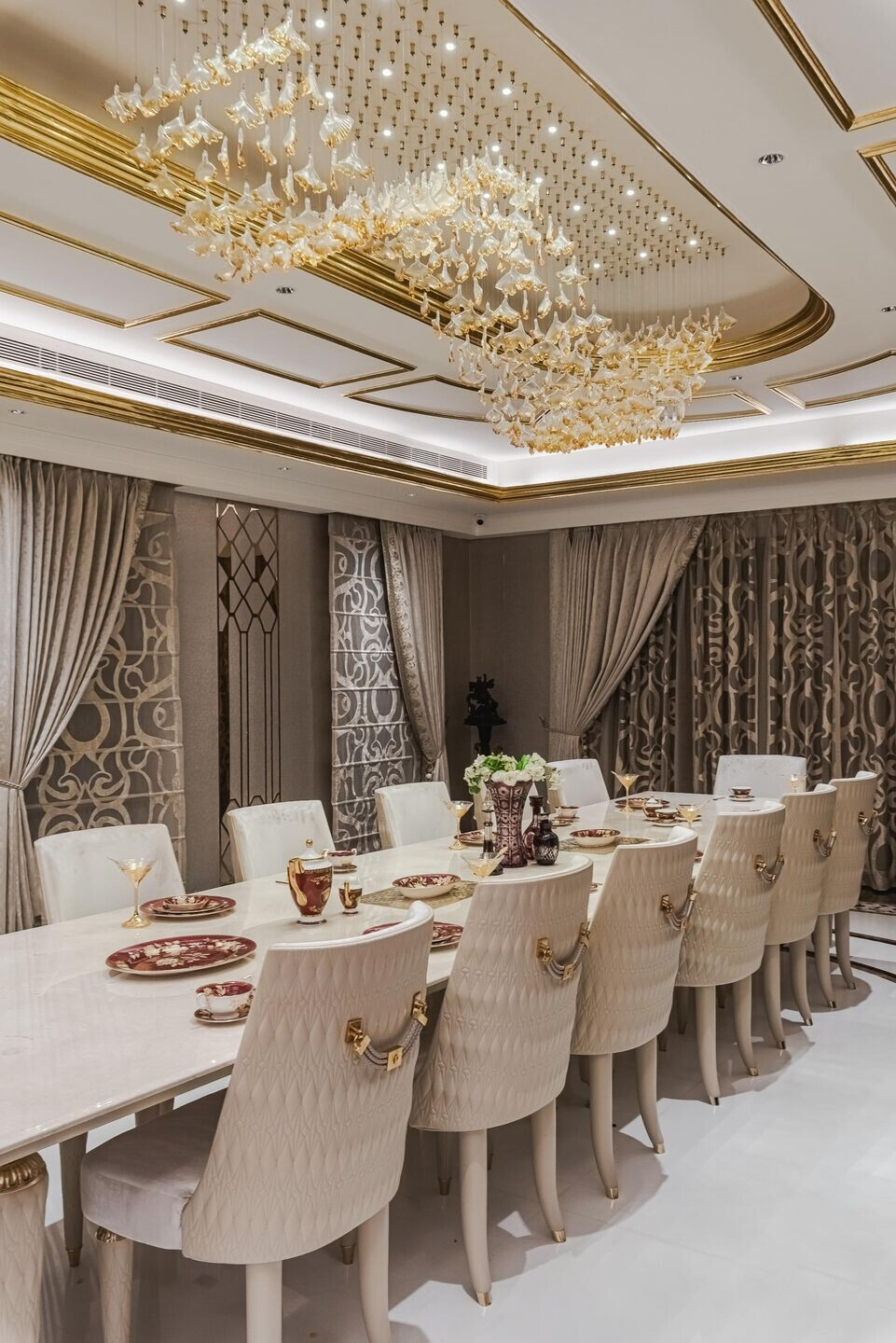
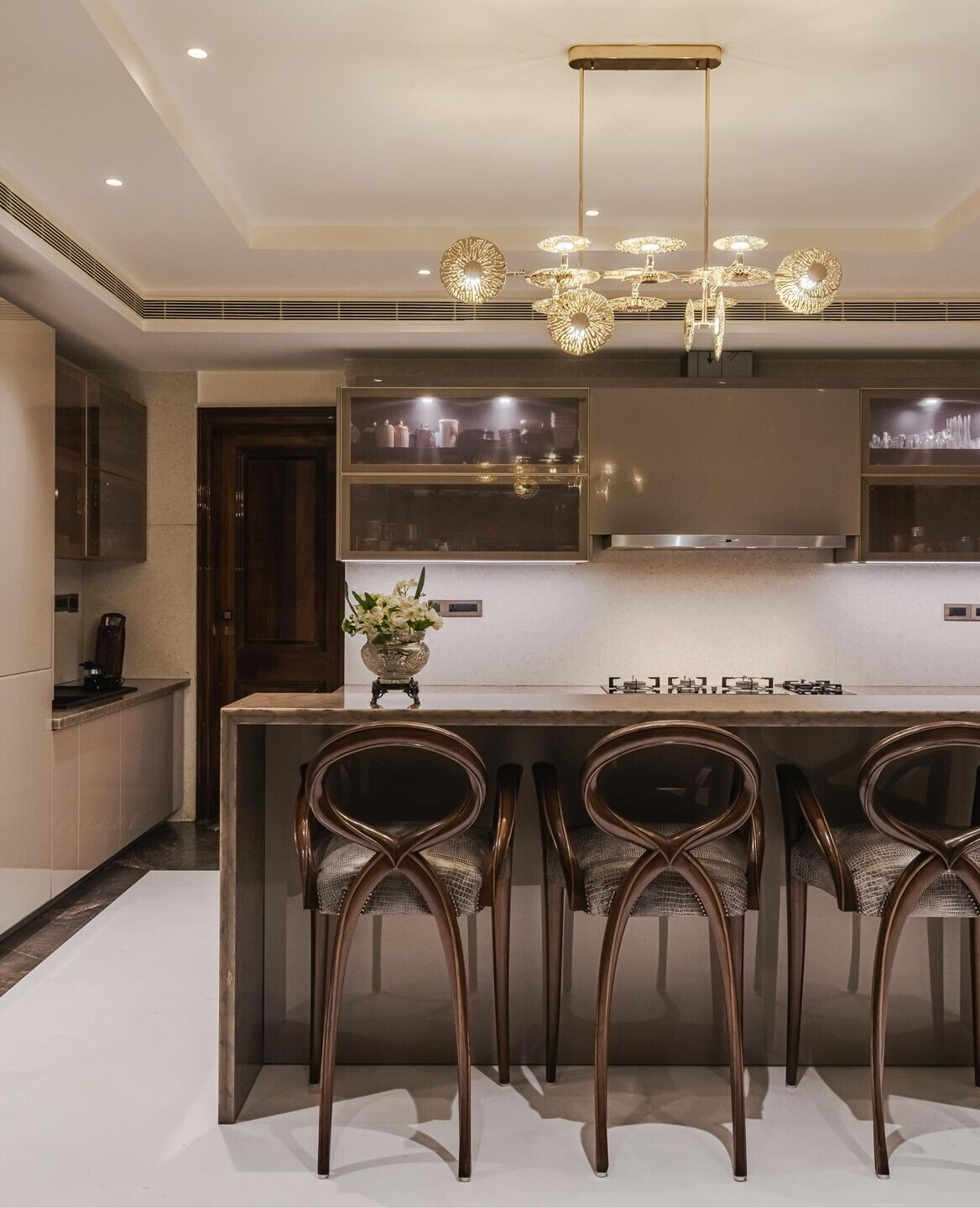
The foundation was laid in traditional marble work and aesthetics by the building architect and Storeyboard Design embarked on a transformative journey from there, taking up a turnkey solution (interior design and execution), crafting bespoke interiors. The challenge was to seamlessly intertwine tradition and modernity, which meant breathing life into every corner, ensuring that opulence dripped from every detail. The architectural transition was demanding, requiring a delicate balance that respected the existing structure while infusing fresh elements of contemporary design. The idea of having different themes on each floor and yet bringing everything together was quite a creative task. The result was a harmonious blend of time-honoured aesthetics and cutting-edge luxury.
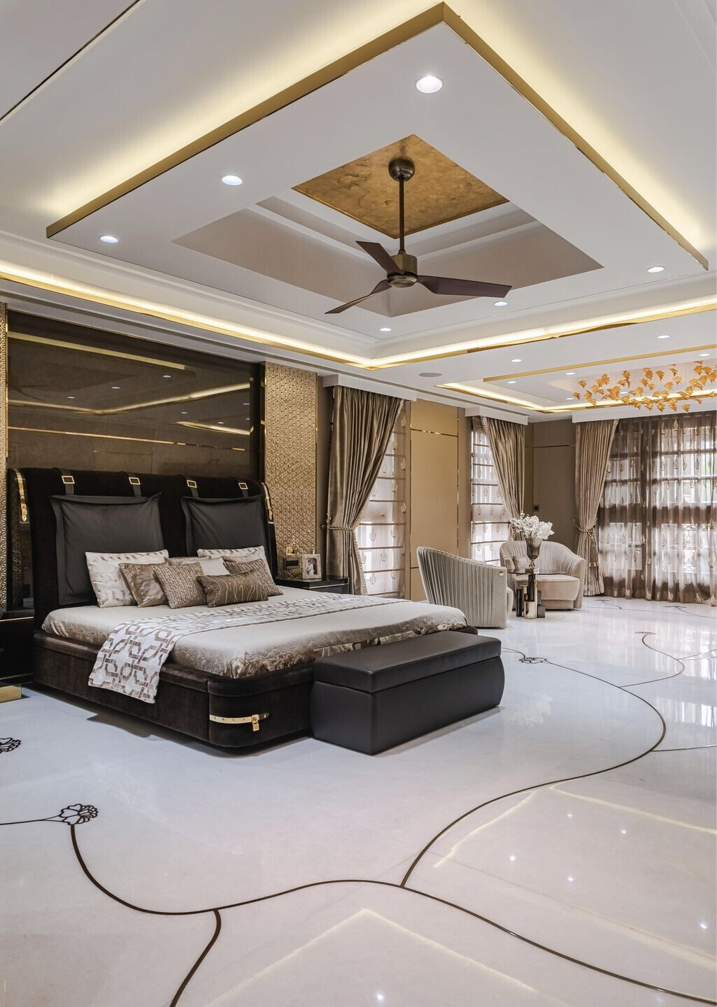
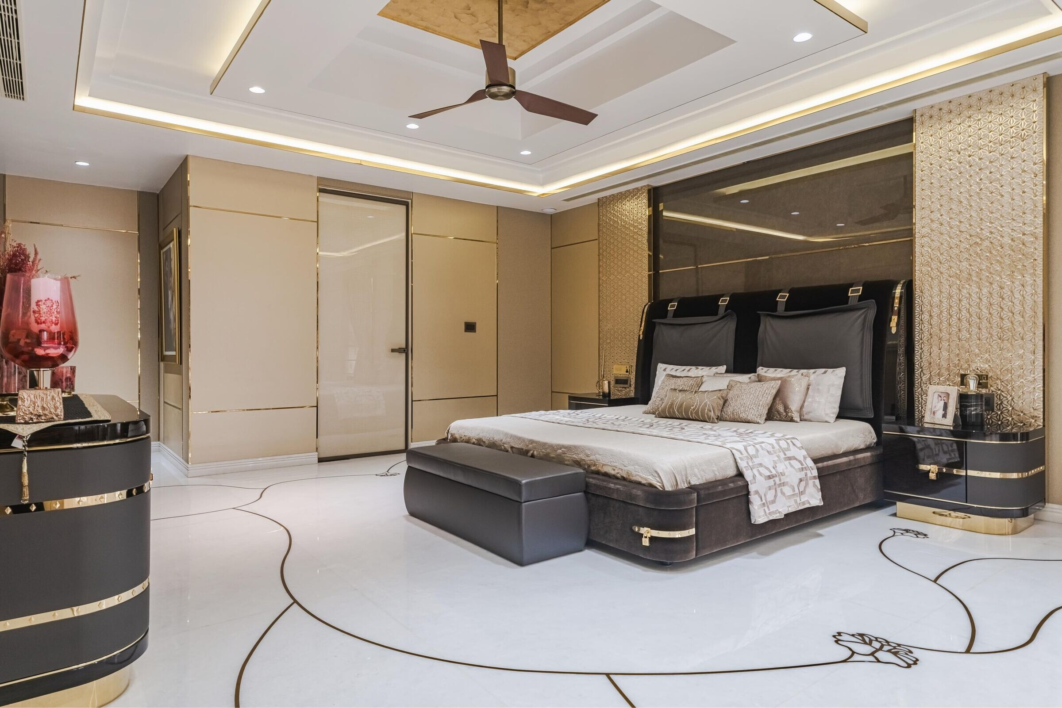
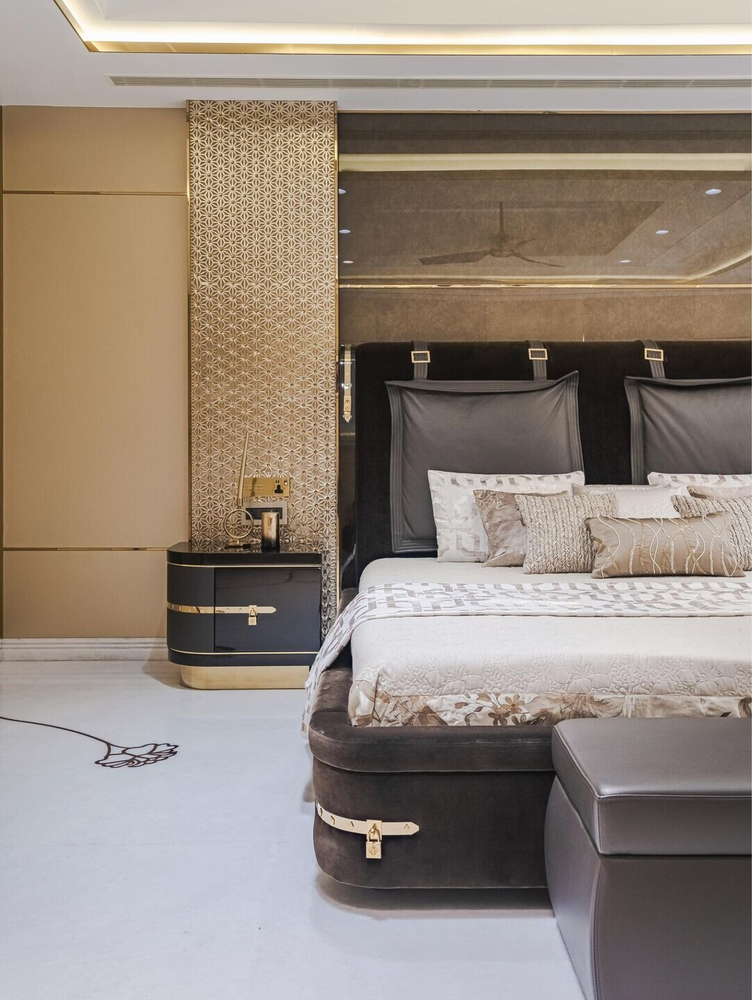
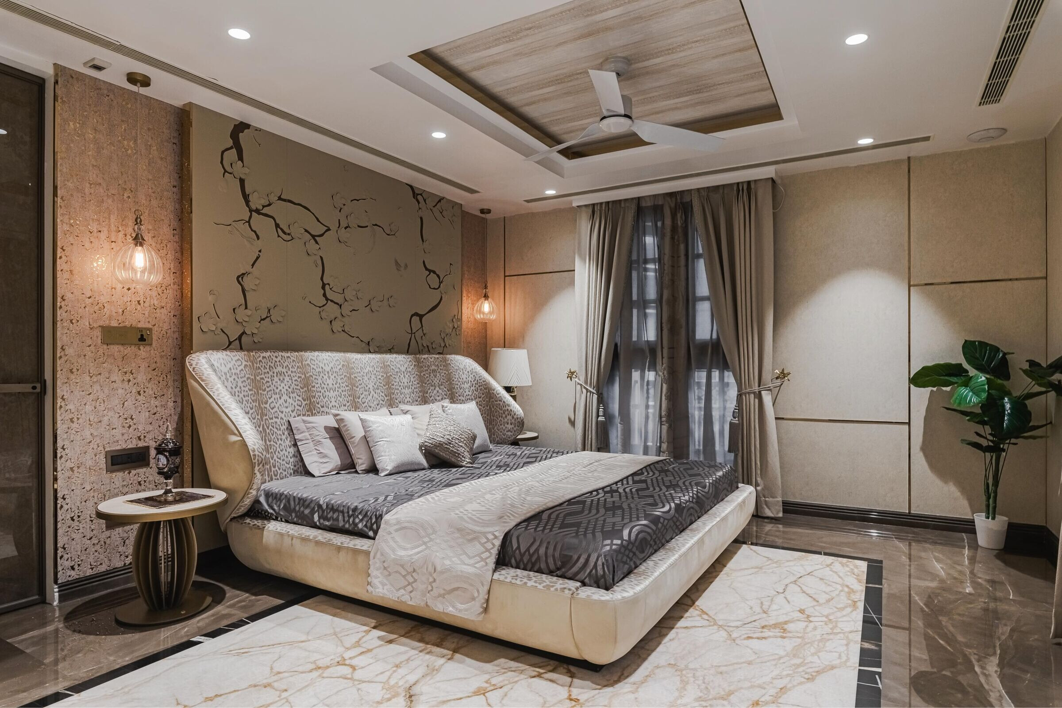
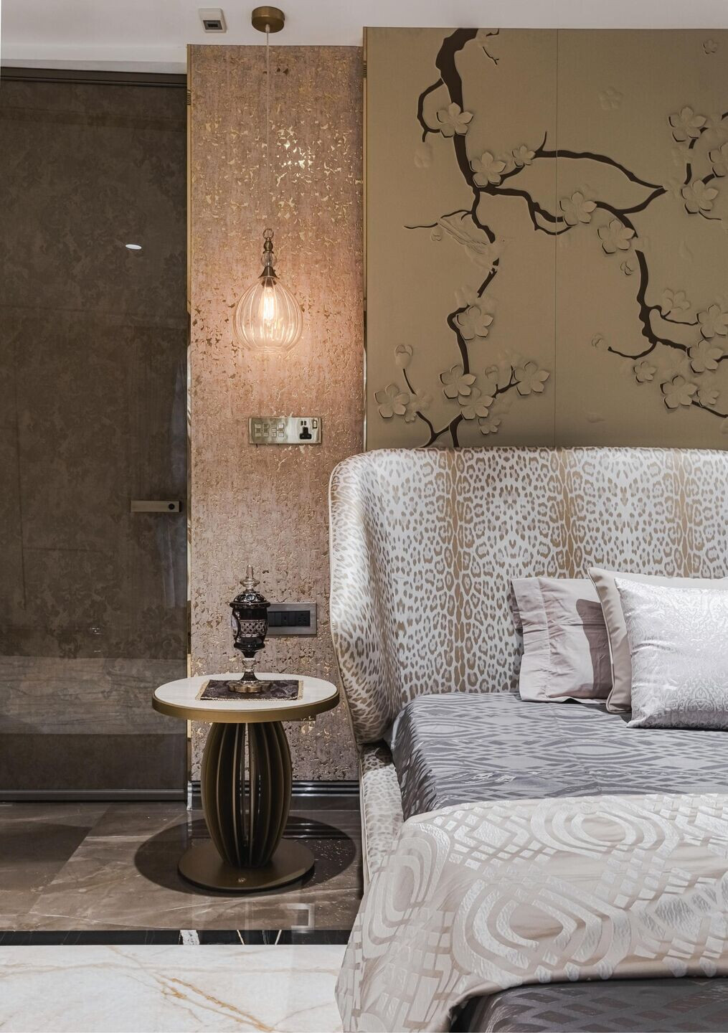
Here each room is meticulously crafted to tell a unique story. From the rich heritage of the ground floor to the father's haven on the first floor, the modern luxury of the second floor, and the playful charm of the kids' room, each space is a masterpiece. The master bedroom stands as a testament to modern luxury, with its fabric sandwiched glass panels, suede accents, textured wallpaper, and an extravagant walk-in closet. The children's room, a whimsical wonderland, boasts a fibre-optic ceiling and bunk beds with a playful marble inlayed bathroom. Bathrooms throughout the home are opulent retreats, adorned with marble inlays, freestanding jacuzzis, and crystal chandeliers.
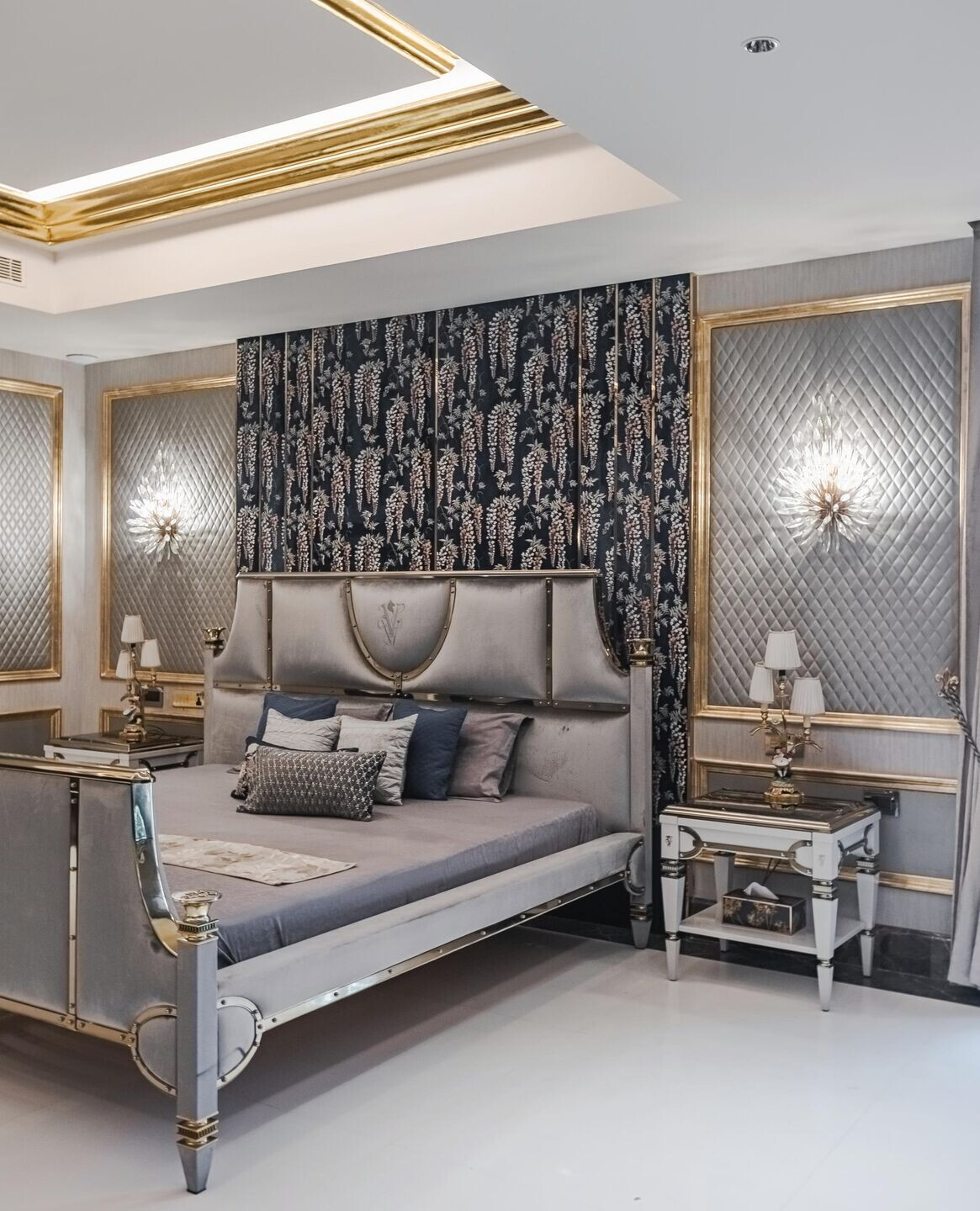
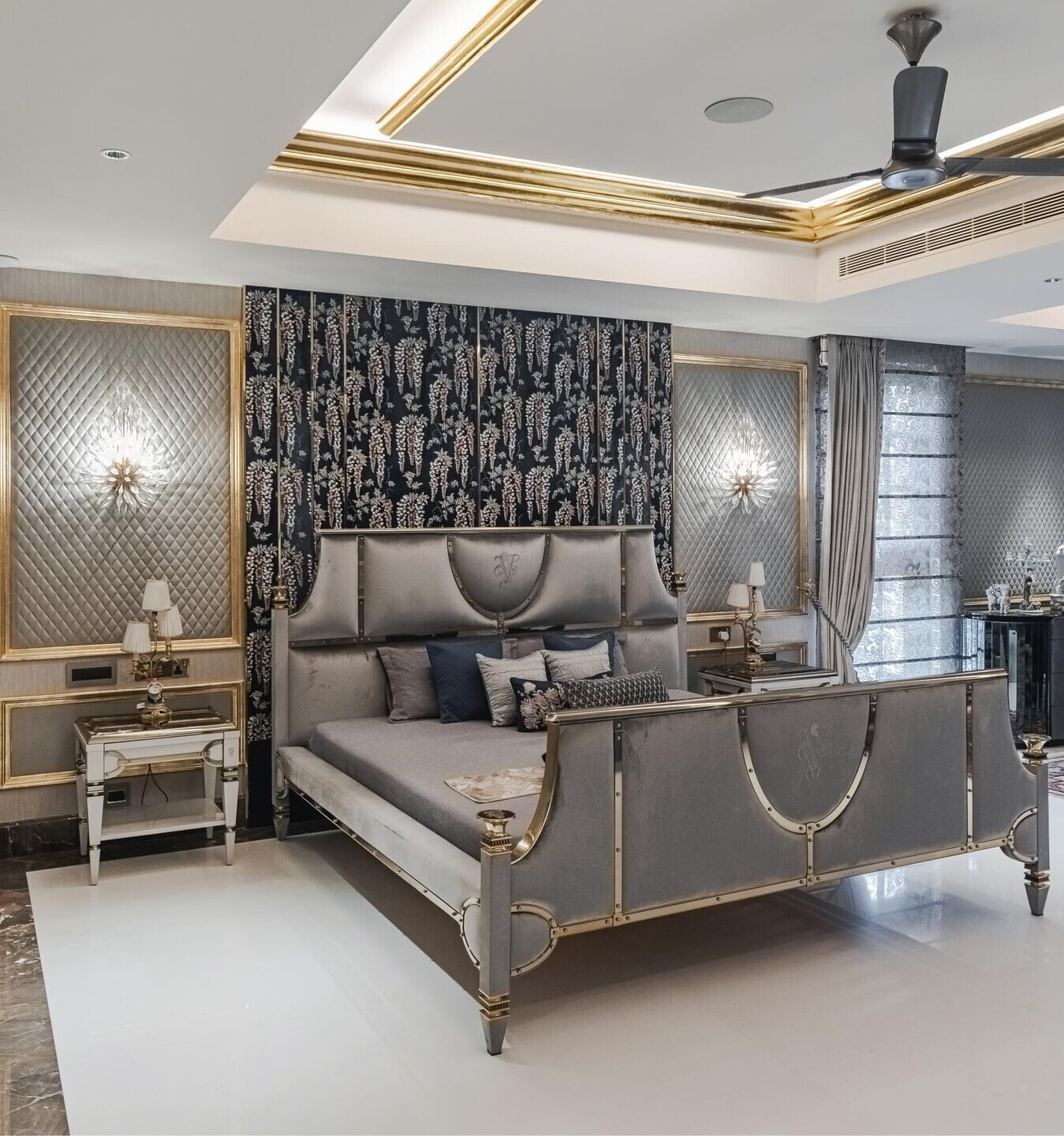
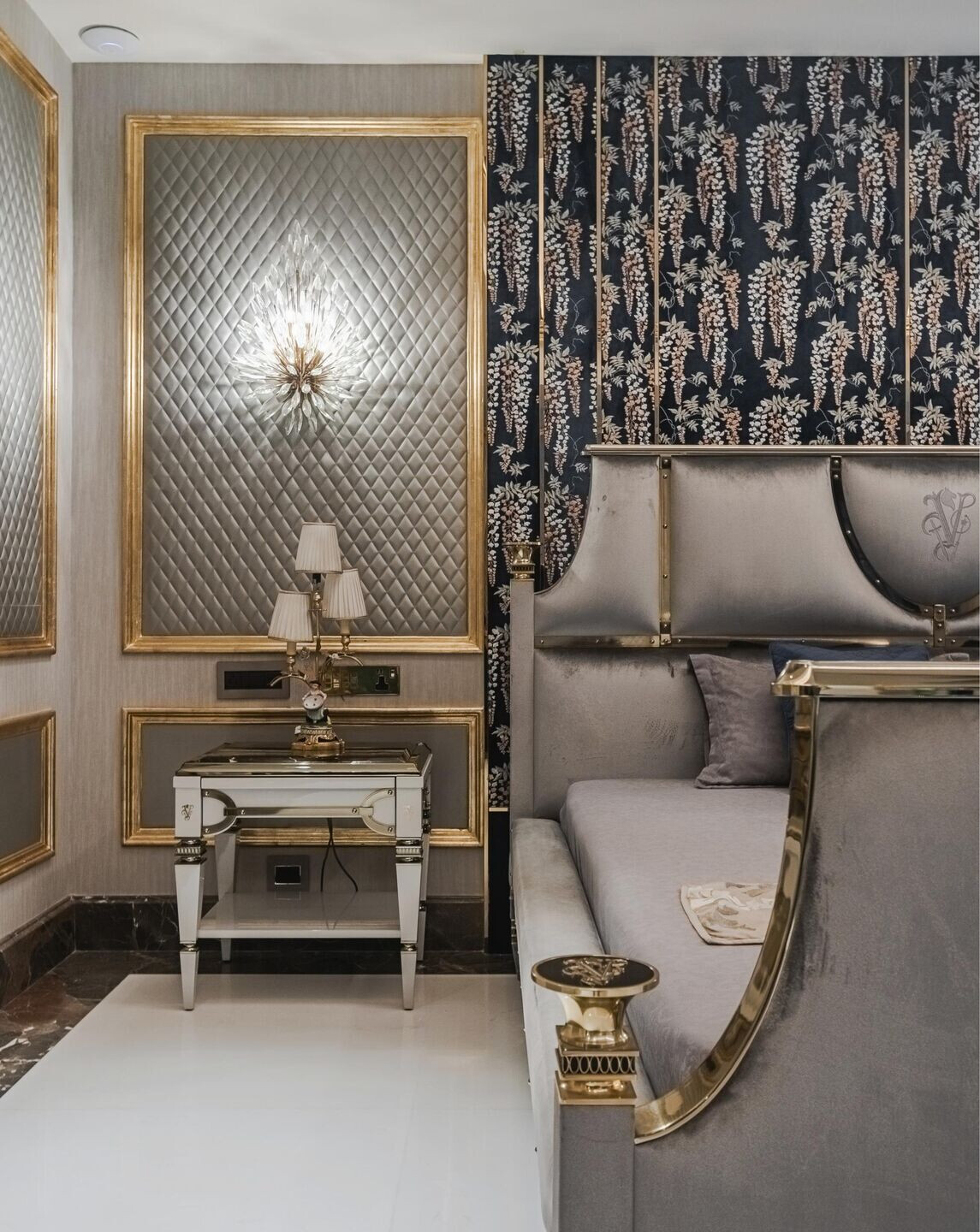
This bungalow transcends the boundaries of a mere residence becoming a living canvas, where opulence knows no limits. Welcome to a realm where luxury finds its truest expression and life itself becomes an art. Storeyboard Design embraced the challenge with passion, creating a home that surpassed mere luxury, becoming a reflection of the inhabitants' dreams and desires.
