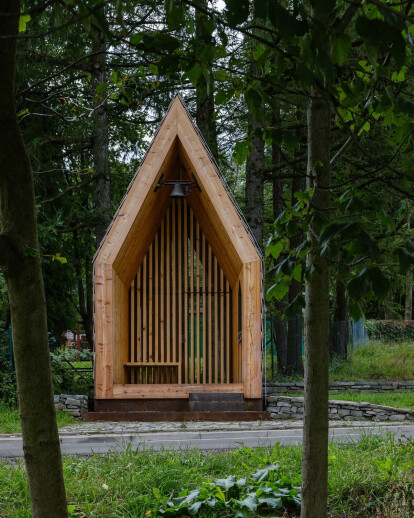Existing conditions
The old bell tower stood next to the high road. It was almost a hundred years old. Originally consisting of just a couple of oak pillars, it had a small tented roof and a bell. In the second half of the 20th century, a small pitched-roof shelter was added next to the bell tower, to be used by the bell ringer and to hide away the rope. The structure of the extension was made of steel and timber and had a spruce cladding.
Historically, the bell tower was used for ringing the death knell. The bell was rung up to three times a day to mark the death of a person. This tradition was kept until about forty years ago, when there was no one left to carry on the bell-ringer’s duty. Basic maintenance of the bell tower and its immediate surroundings was also discontinued around the same time.
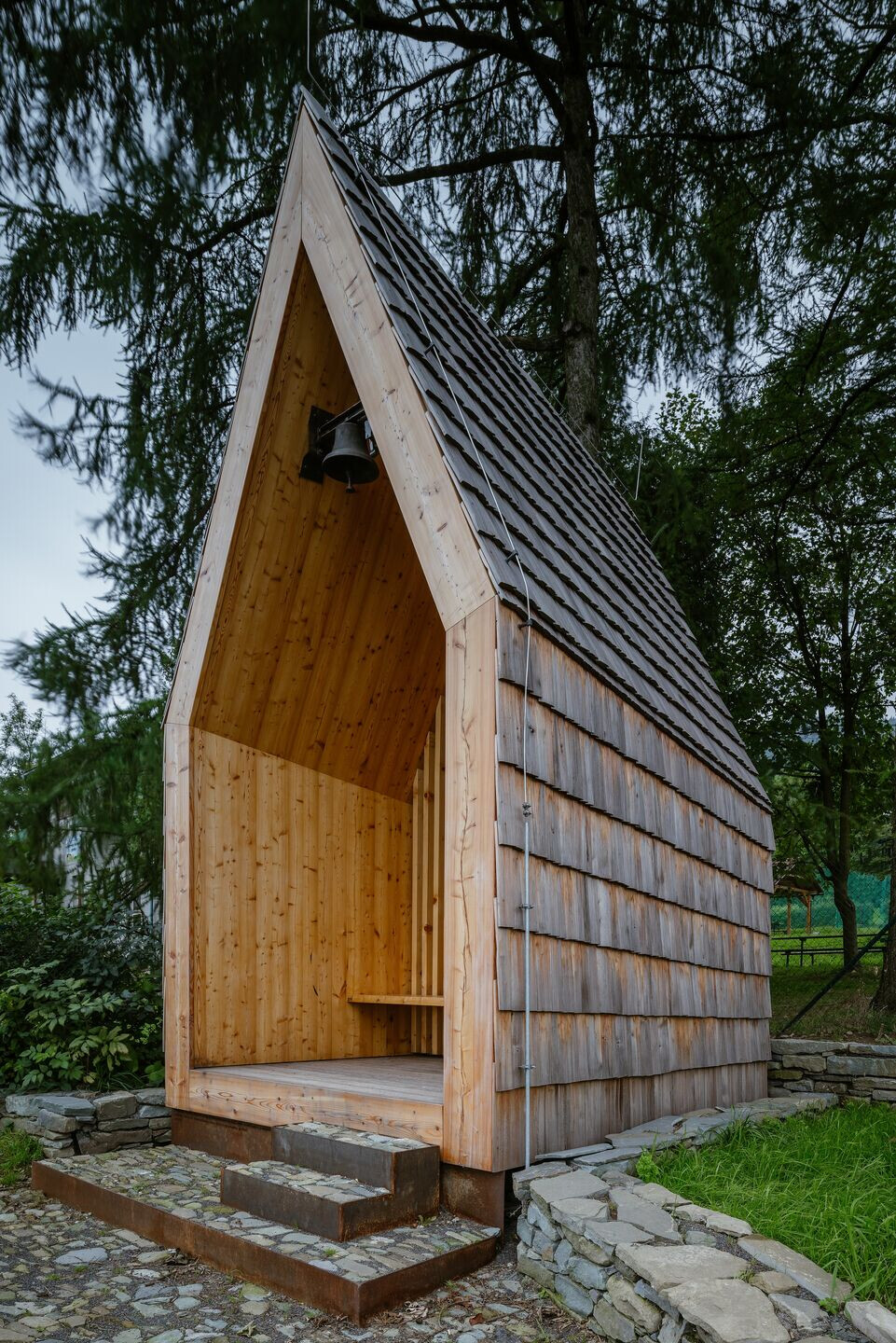
On a neighbouring site, three tall larch trees shade the bell tower from the southern sun and their long branches used to come up almost straight to the bell. Communal waste bins also used to be deposited quite close by, creating a rather demeaning backdrop to the bell tower when looking from the road.
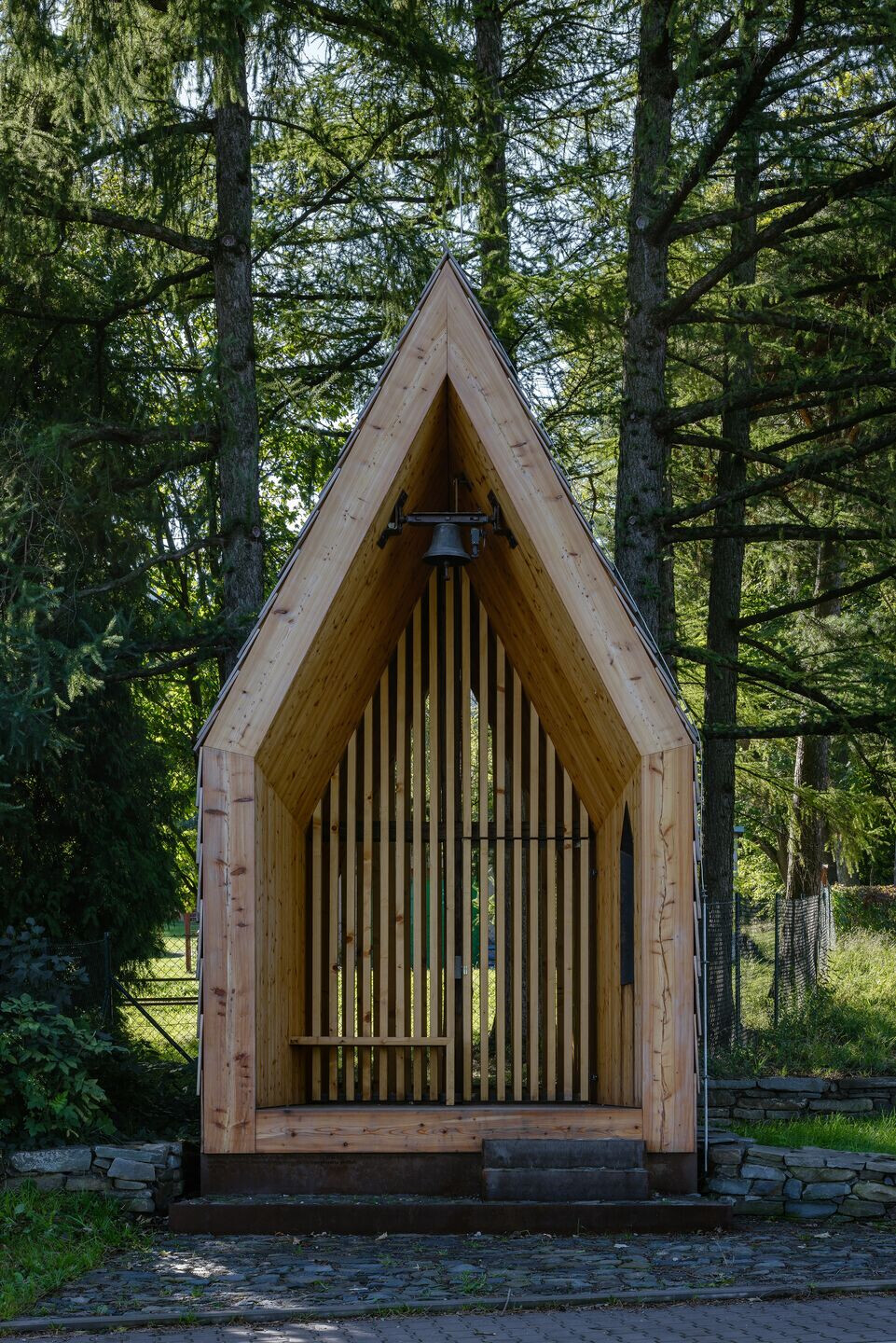
Idea
While the existing bell tower looked inaccessible and single-purpose, the new one is open to the public, offering a new resting place.
The funnel-like form faces the open countryside to carry the sound of the bell far and wide. The old shelter with its two pillars bearing the bell was replaced with a new structure, the ridge raised higher so that everything fits under one roof. The original bell now hangs in the front of the building under the roof ridge.
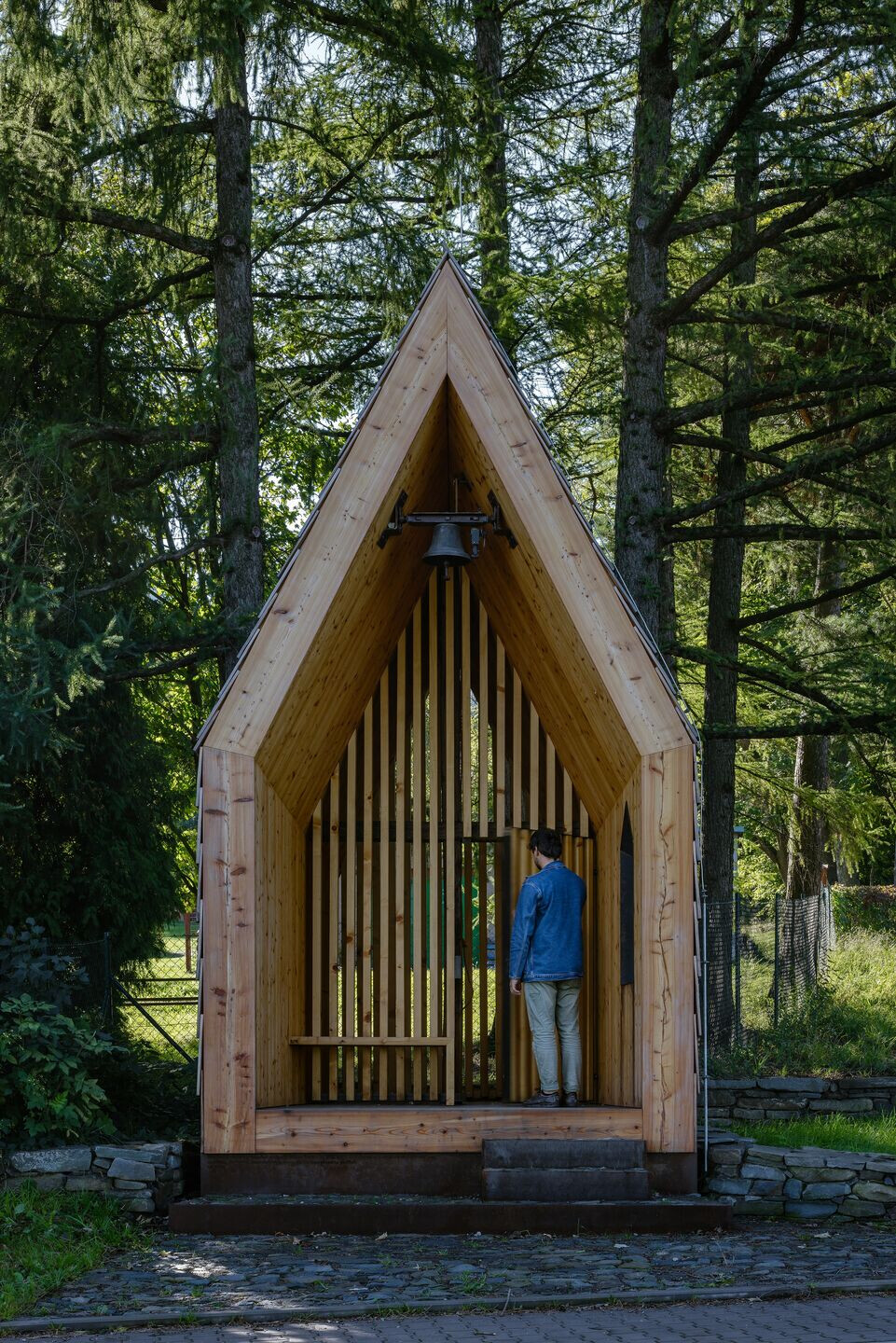
The new bell tower consists of two main spaces. In the front, a covered porch faces the street, offering a bench for sitting down and an alcove for flowers or candles, and in the back, a separate space is created for operating the bell, so that the rope is kept from the public. To divide the two spaces, a see-through partition of spruce slats is placed in the middle, incorporating a fragment of the original building – a wooden cross. A floor-level light is turned on after dark in the back space, so that the light and shadows cast on the slanted ceiling through the gaps in the partition wall are reminiscent of the All-seeing Eye of God symbol.
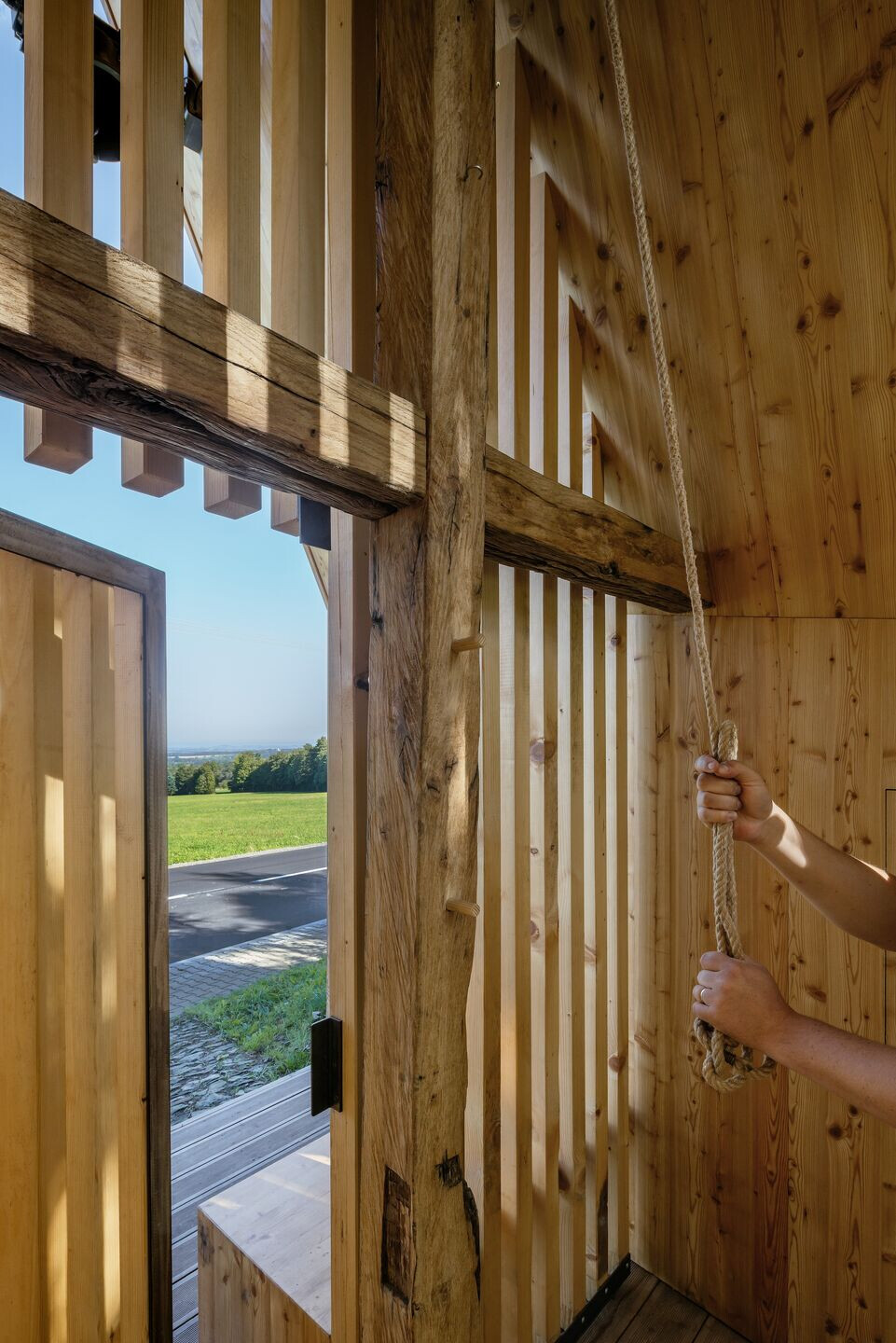
Materials
The wooden structure has a foundation of three reinforced concrete strips. Load bearing structure is made of spruce frames braced by a larch 3-layer panel which doubles as the interior walls and ceiling finish. Larch shingles are used for the exterior cladding, and larch boards for the floors. The interior partition and the south-facing back wall is made of spruce slats, the partition also has a small steel-framed door. Contrasting steel elements like the door frame, the alcove or the bell mount are used in the interior and left in their natural colour, with a colourless varnish.
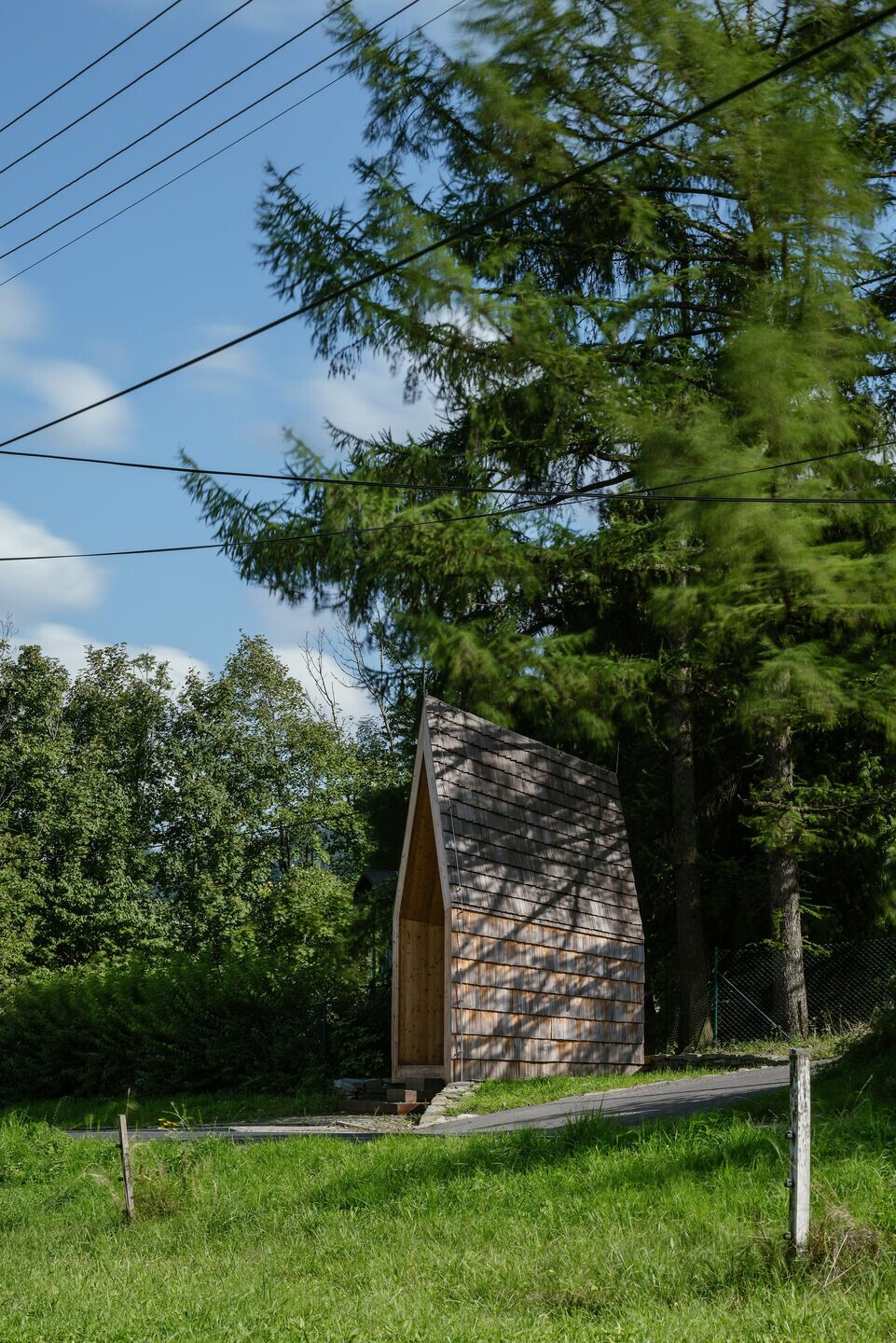
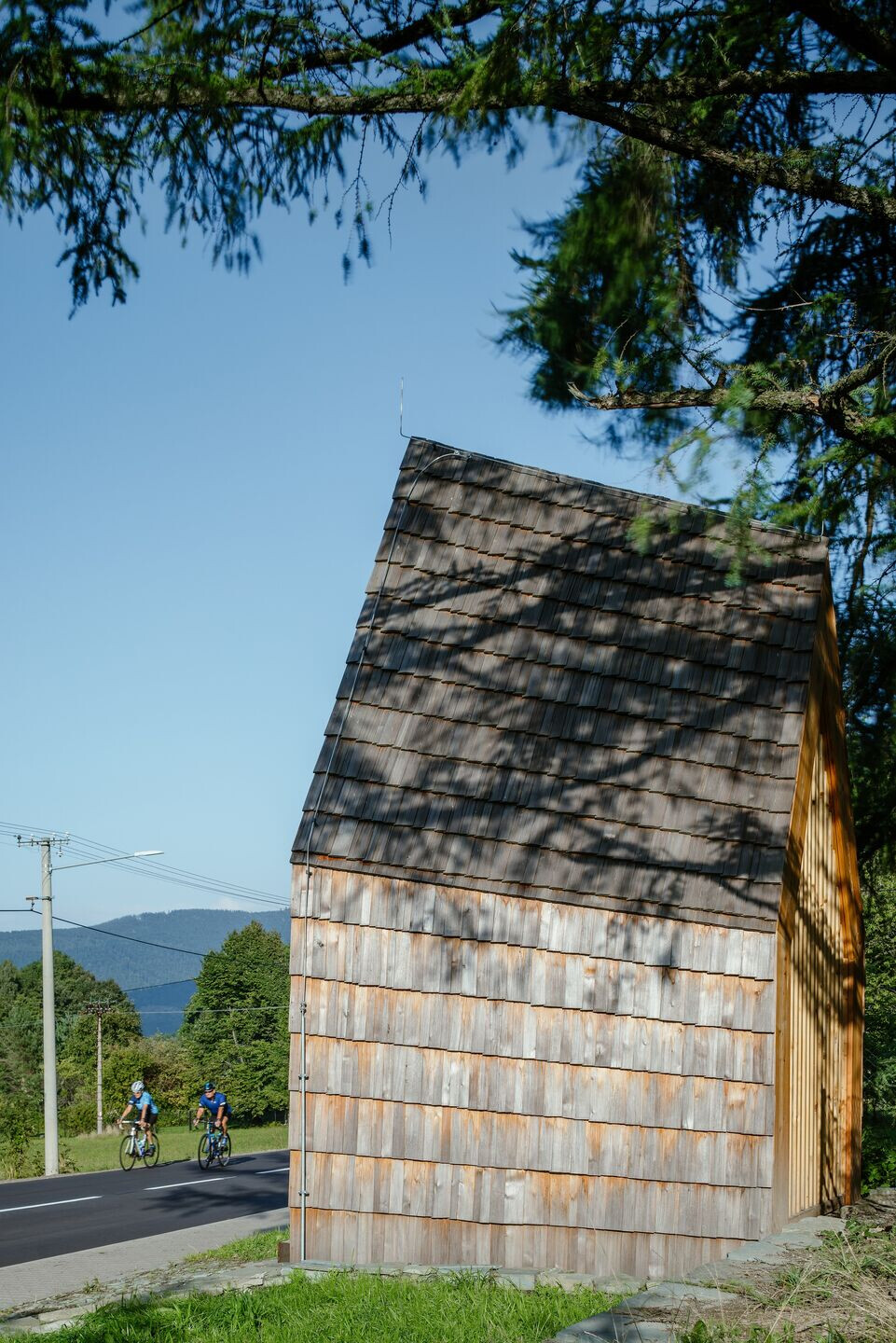
The stairs leading up to the bell tower use irregular sandstone pavers and steel curbs. Sandstone was also used for the sidewalk in front of the building and on the low stone walls hemming the lawns.
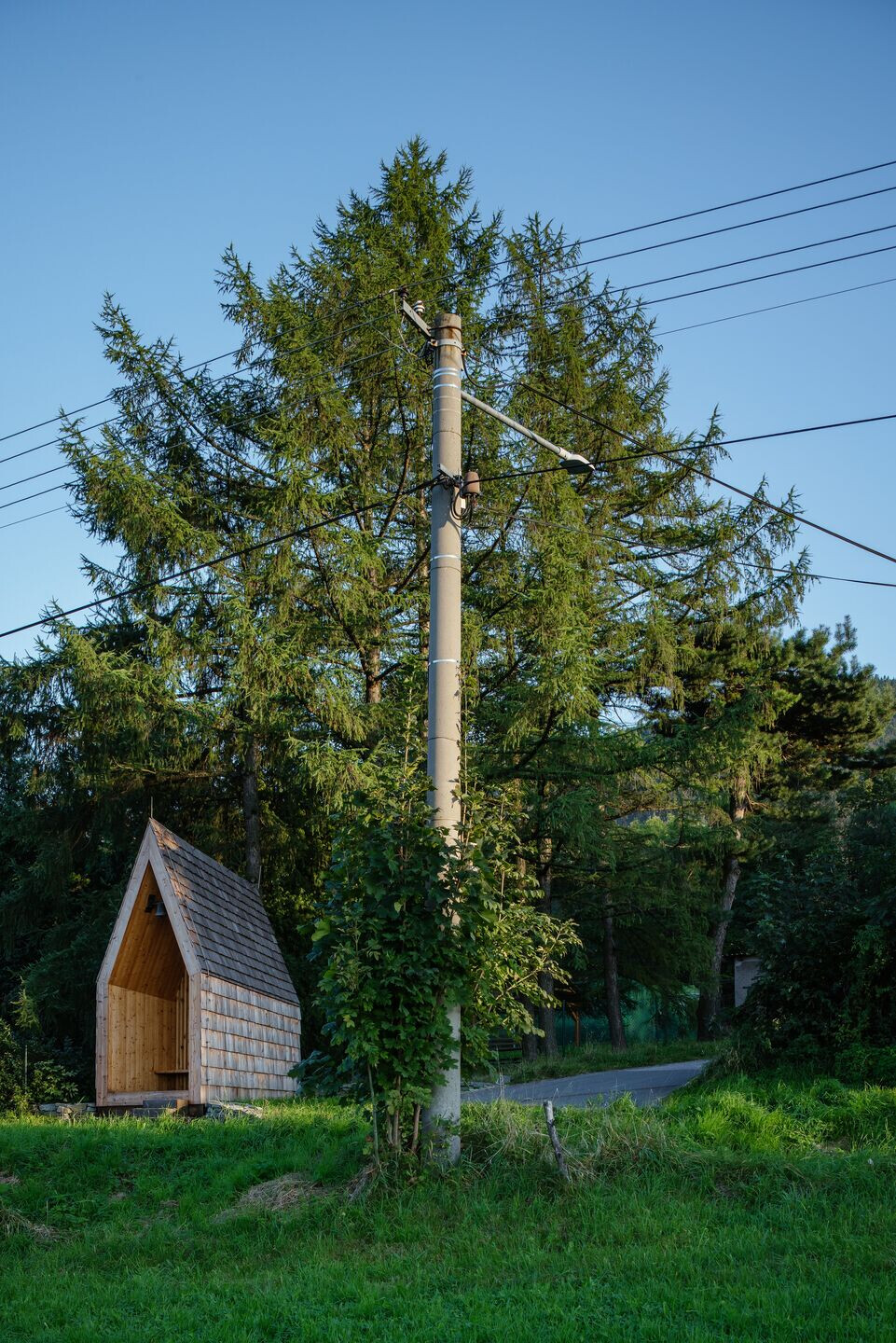
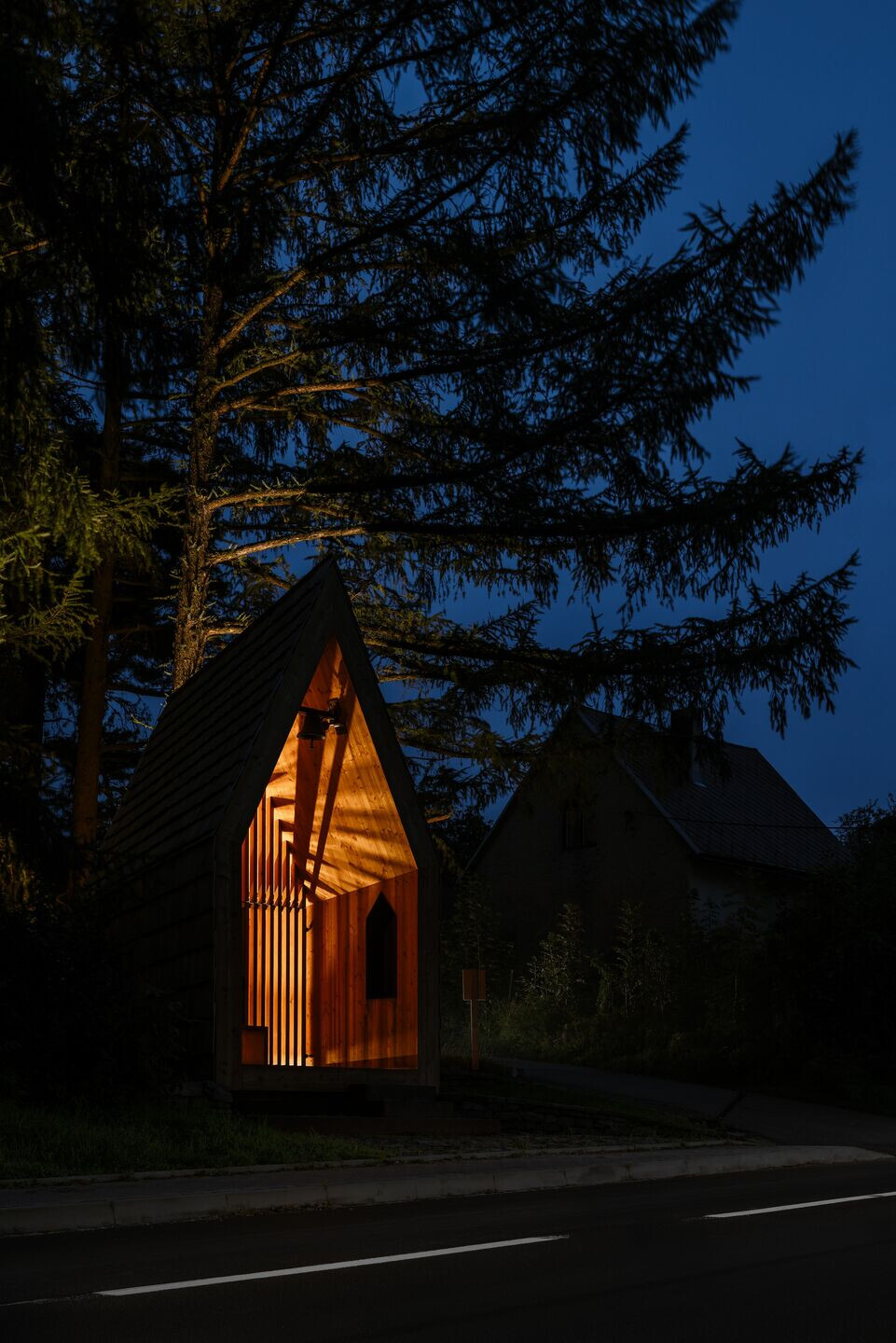
The new bell tower was partly financed by the Moravian-Silesian Region. We are also grateful for the non-financial support of local citizens, craftsmen and all who participated on the project.



