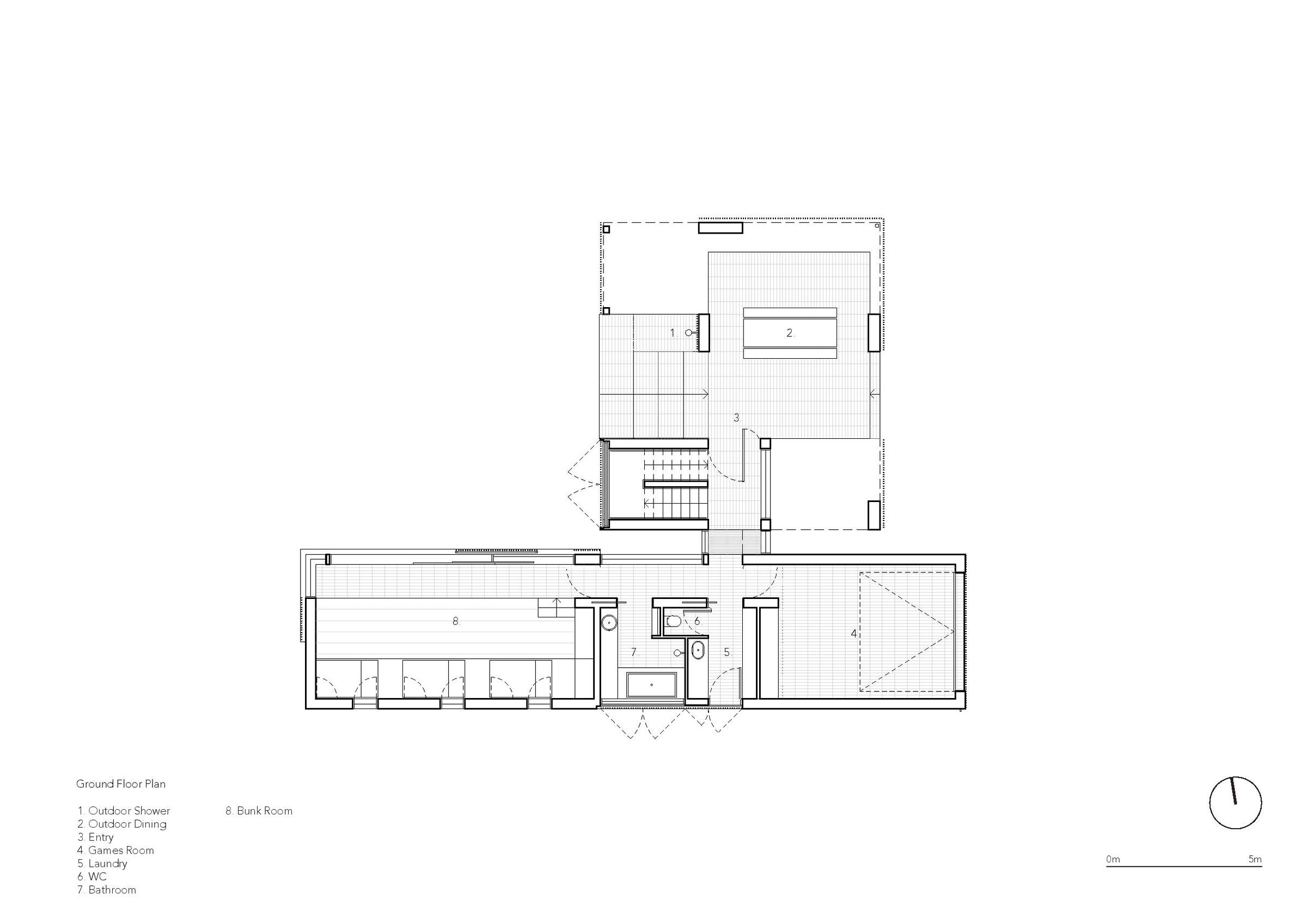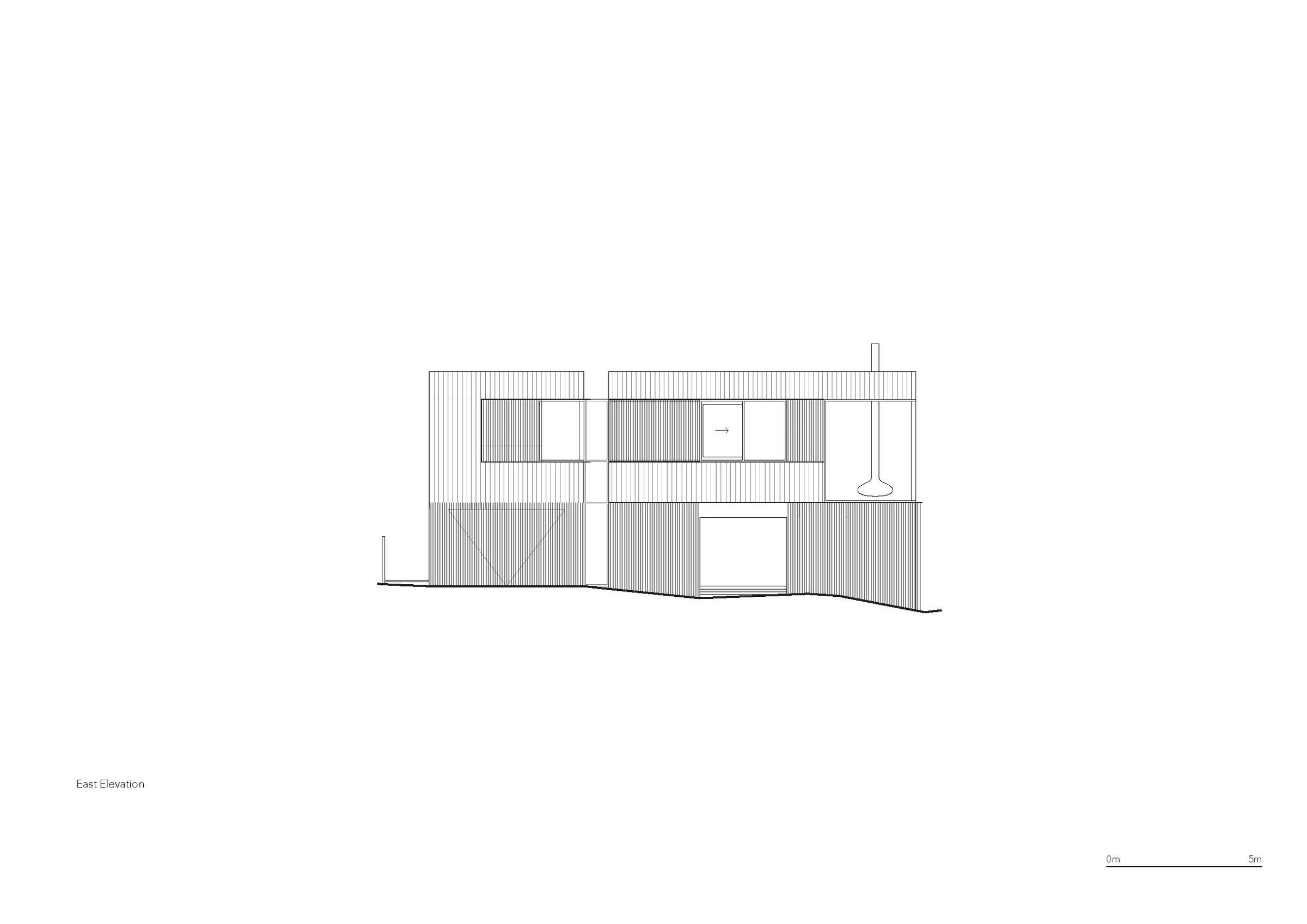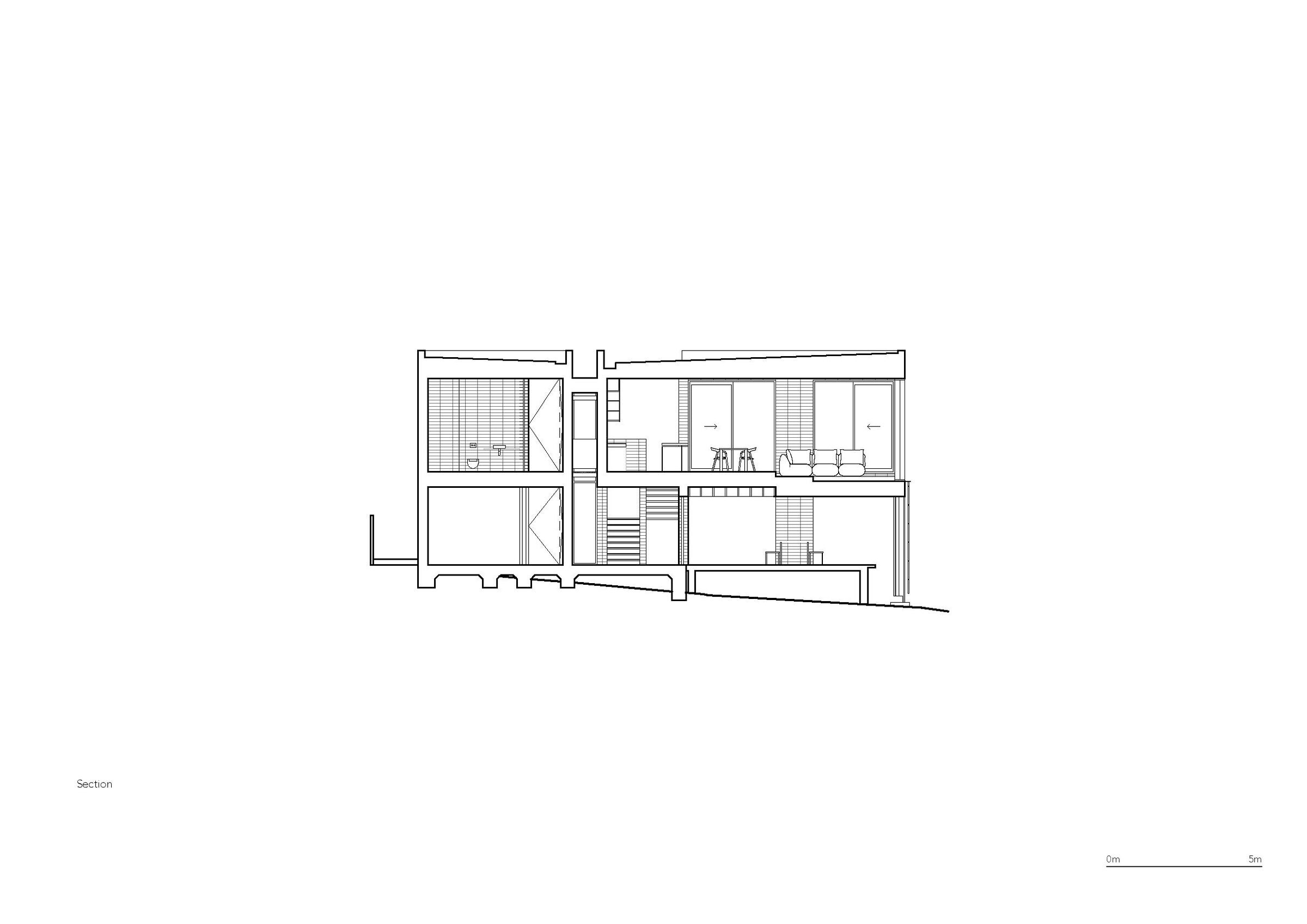The Bermagui Beach House is the reimagination of a special holiday place, perched on a prominent clifftop site bordering the famous Bermagui Blue Pools. An existing weatherboard shack, shared by the family for decades, was outgrown and relocated down the road to make way for the next chapter. Thus, the overarching ambition of this project became a new house that elaborated on the long-held connection formed by the family, whilst also seeking to refine the language of informality that characterises the classic Australian beach house.
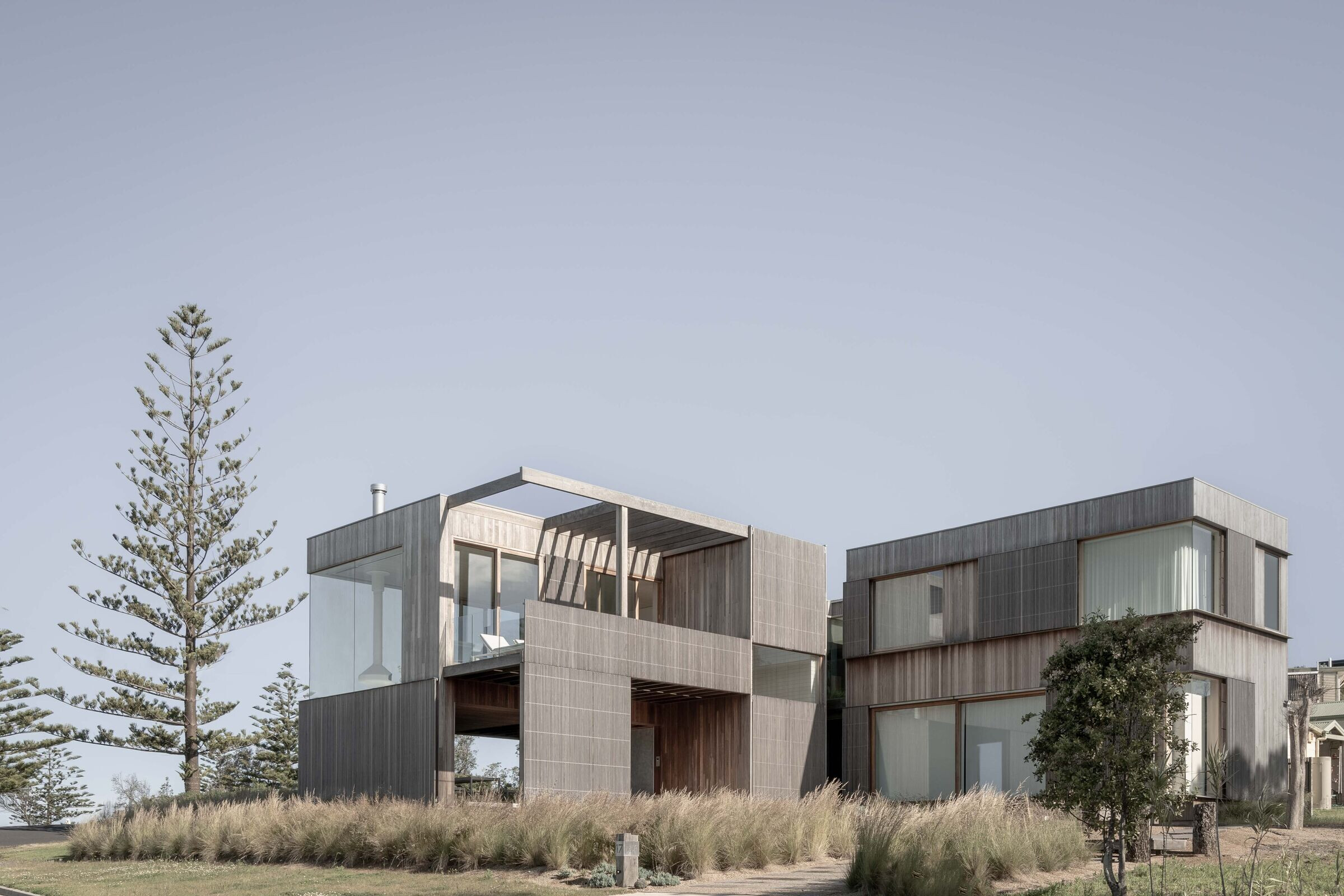
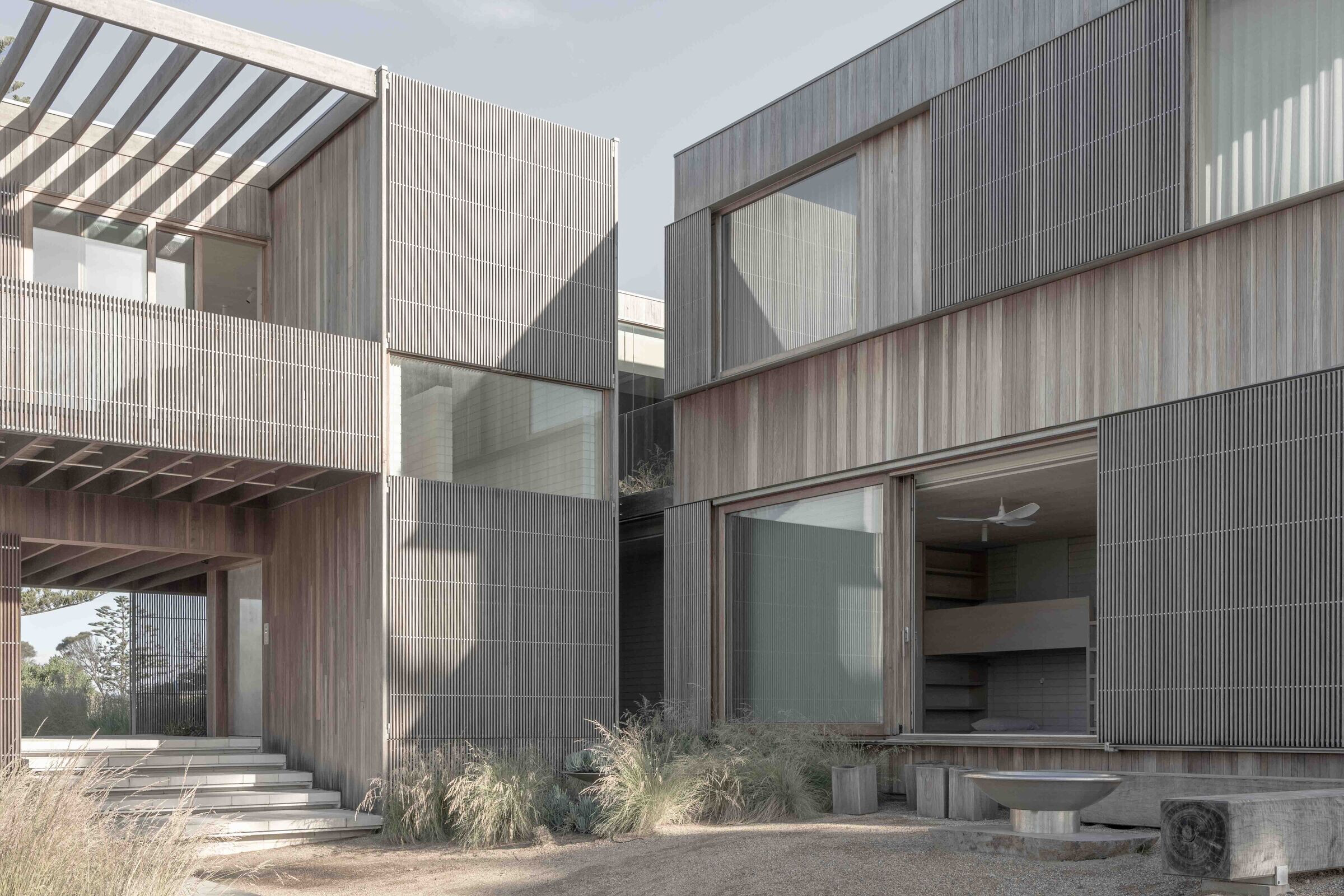
The influence of the immediate coastline on the project cannot be understated. There is a sensory narrative to every aspect of the house, internally and externally. The experiences of the plan, the orientation of the volumes and the language of materials are both interpreted constructions of the family’s beachside traditions and romanticised images of idyllic coastal inhabitation.
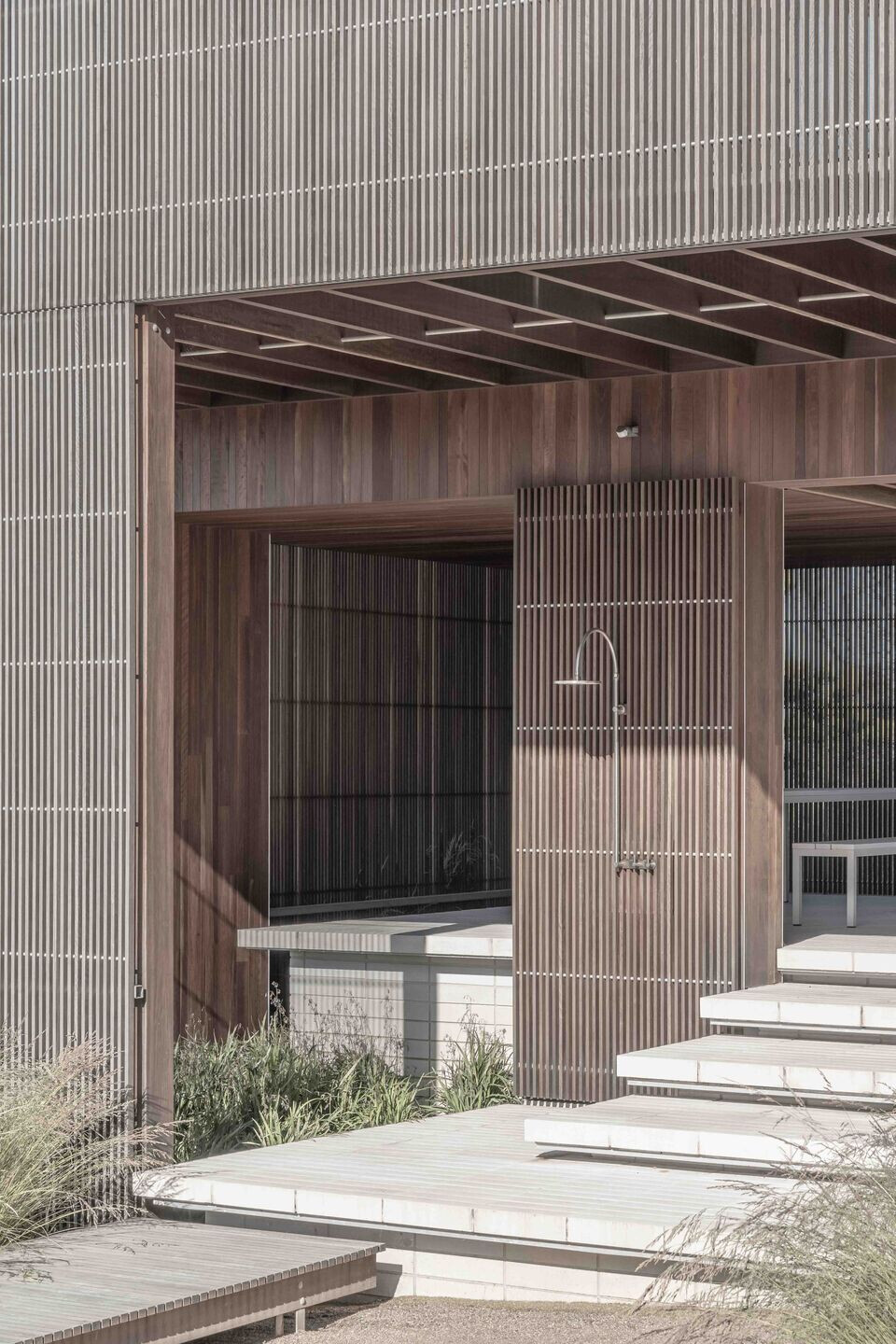
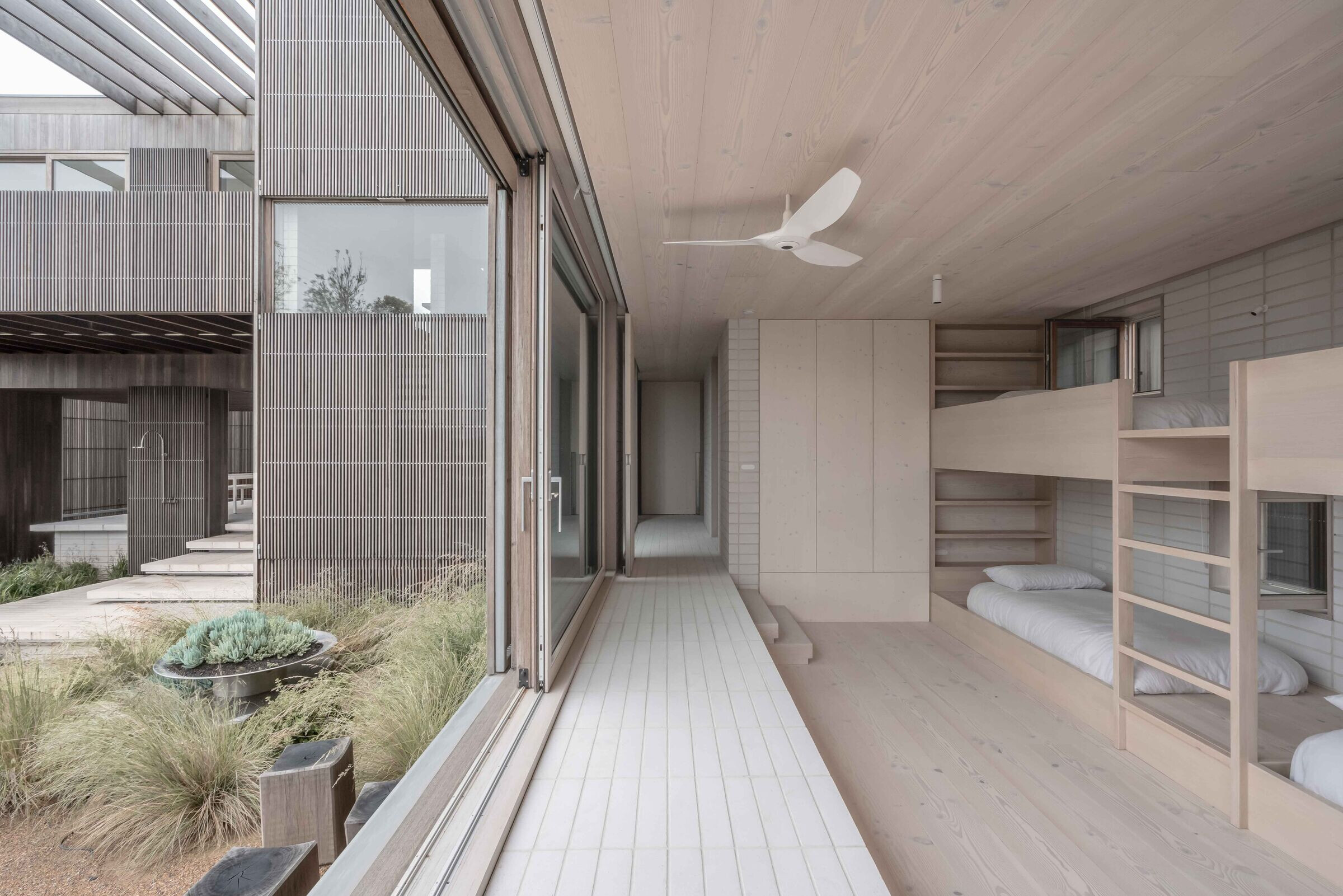
The house is defined by three solid volumes loosely wrapped in a timber skin. Distinctively sited to the rear boundary the house abolishes the backyard and front fence. Instead, the house forms an immediate relationship with the garden, and a distant connection to the ocean. The placement of volumes and the layers of landscaping define a series of outdoor spaces weaving around and through the pavilions, providing opportunities for sun and shelter. In doing so, the house and garden perform an elegant dance with the extremes of the coastal climate, constantly shifting between bunker and pavilion, all on display for occupant and passer-by.
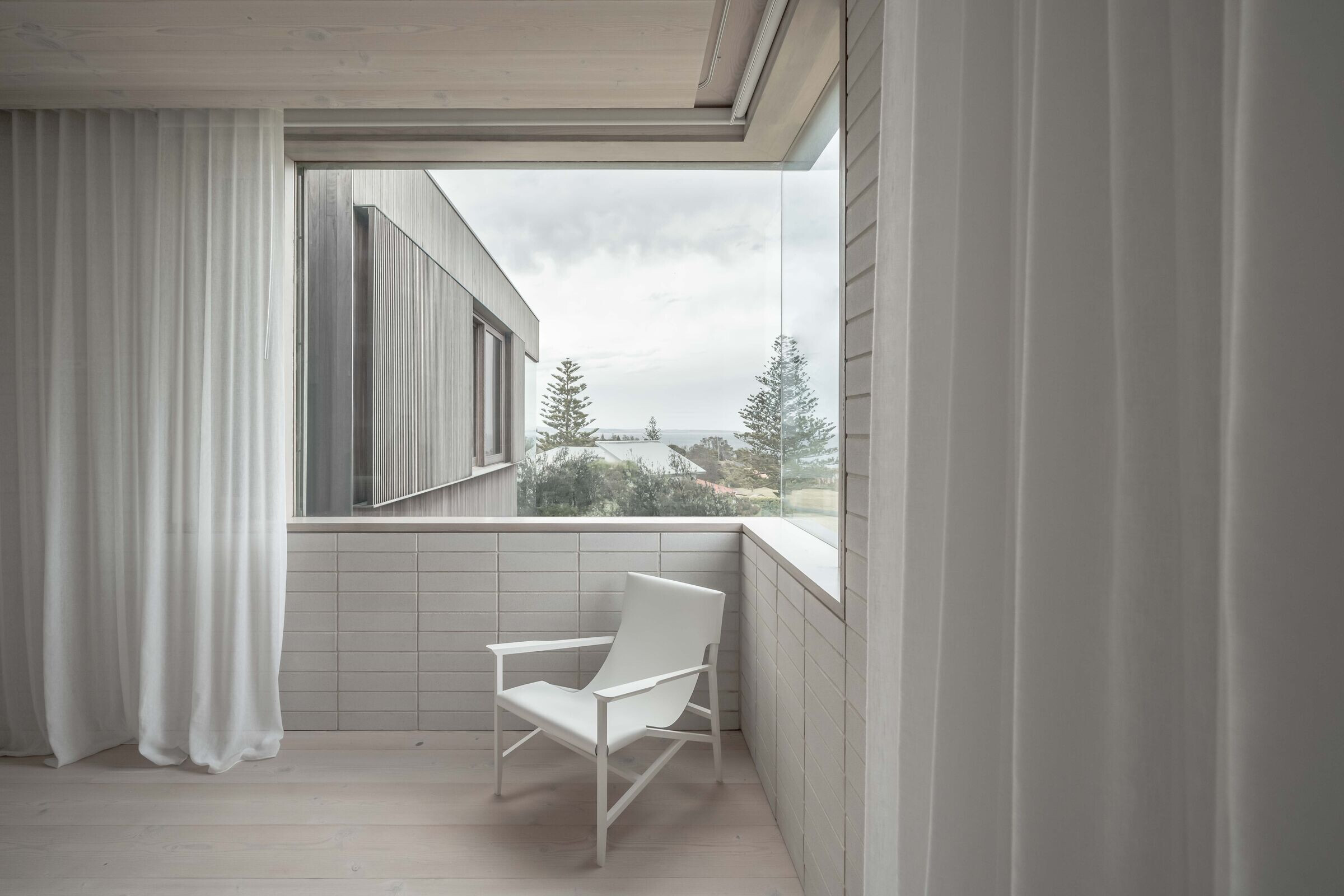
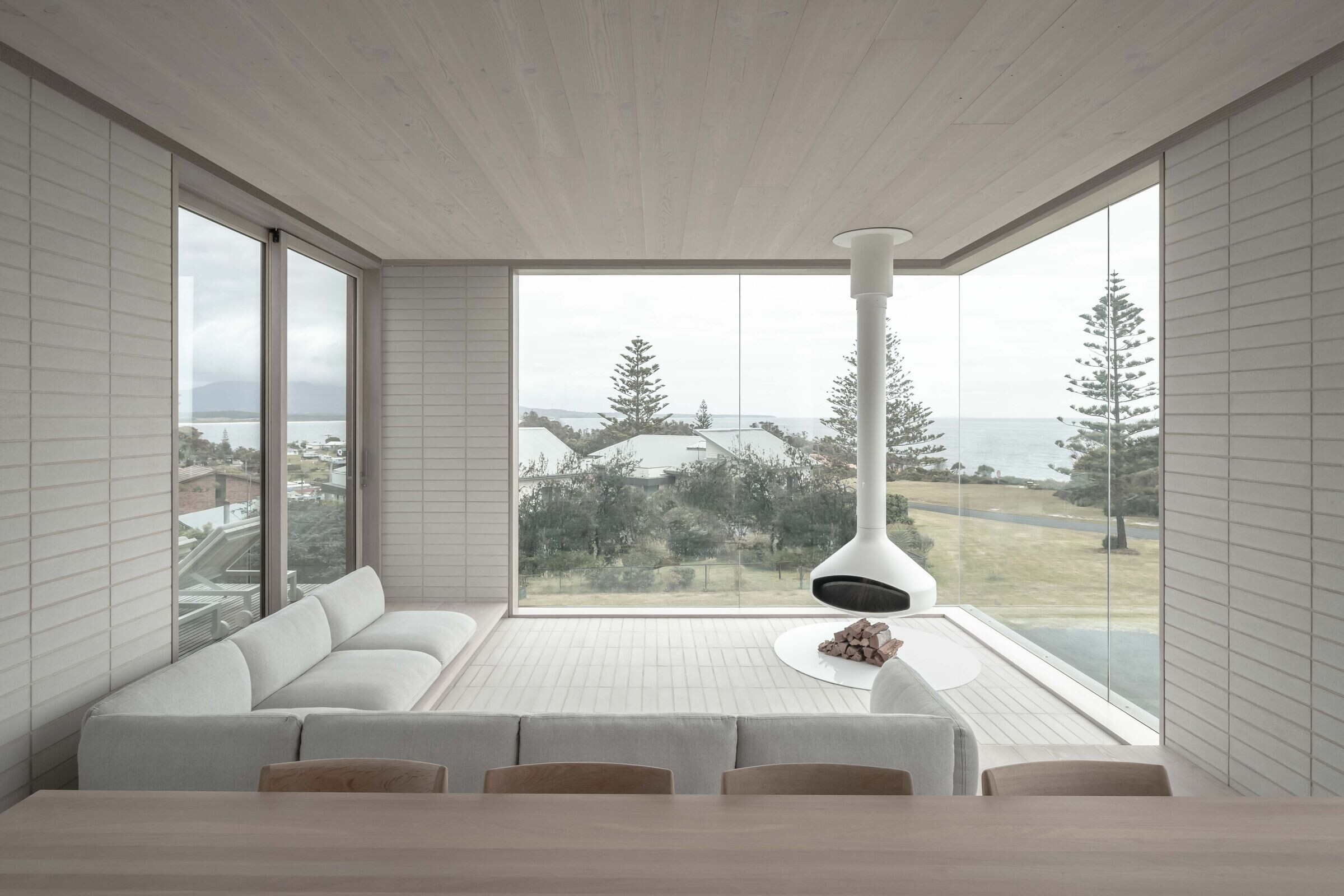
This relationship between house, garden, and ocean informs the rhythm of openings along each façade. Though strictly ordered and proportioned, the façades are enlivened through the shallow depth shifts and sliding timber screens, giving an otherwise formal facade an appropriately relaxed attitude.
Despite the generous concessions made to the street and neighbourhood, the placement and program of each pavilion enables private spaces to be graciously defended. The living pavilion sits at the most northern point, connecting the main pavilion and the guest pavilion by a glazed link, and extending them to the southern boundary. Throughout the plan, the overriding objective is to comfortably accommodate coming together and being a part, both for a guest or a host. Downstairs, covered dining and guest sleeping spaces spill out to sheltered courtyards. Upstairs, living spaces are able to open up or bunker in, with sleeping spaces separated as temporary sanctuaries for the main occupants.
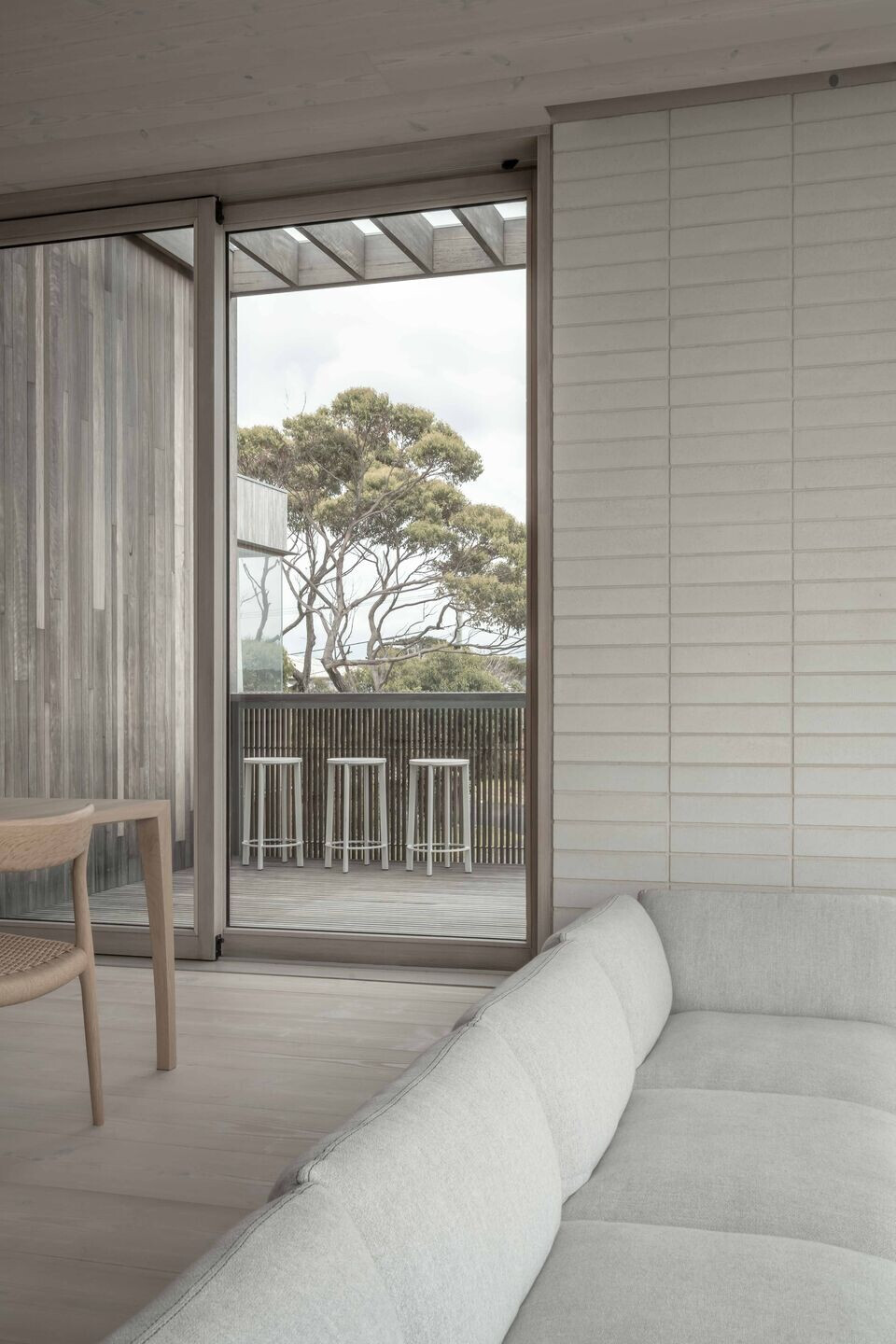
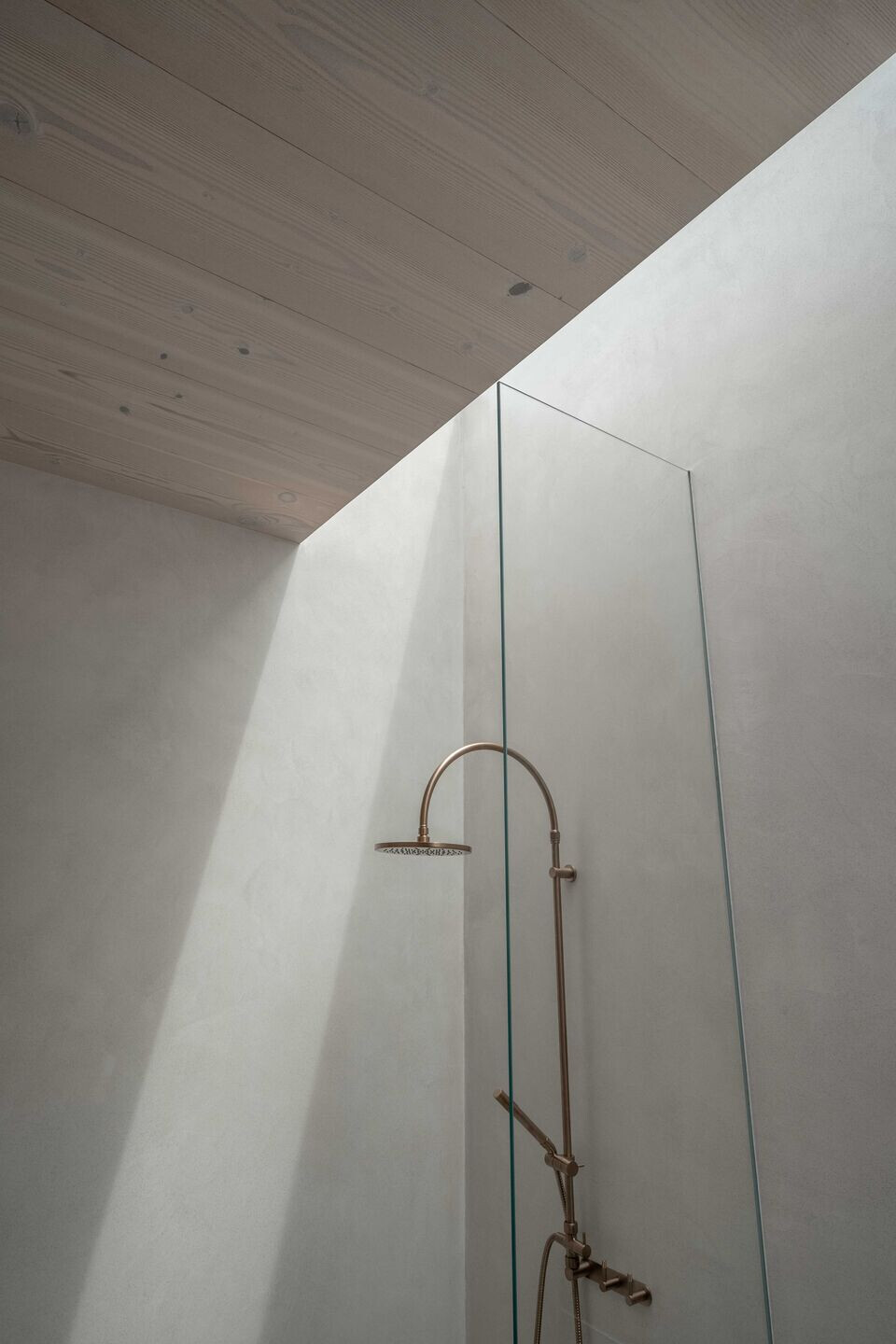
The materials tell an additionally nuanced story, externally, the deliberate weathering of timber cladding and coastal dune-like landscaping reflect an ambition to background the house to its context. Internally, the carefully curated palette of soft sands, whites, timbers and robust brickwork create a minimal image evoked by the rockpools, beaches and cliffs immediately present to the site. The sensual experience of the materials, spaces and transitions are integral to the sense of calm that has been curated as a counterpoint to the harshness of the coast and the inherent intensity of a social house.
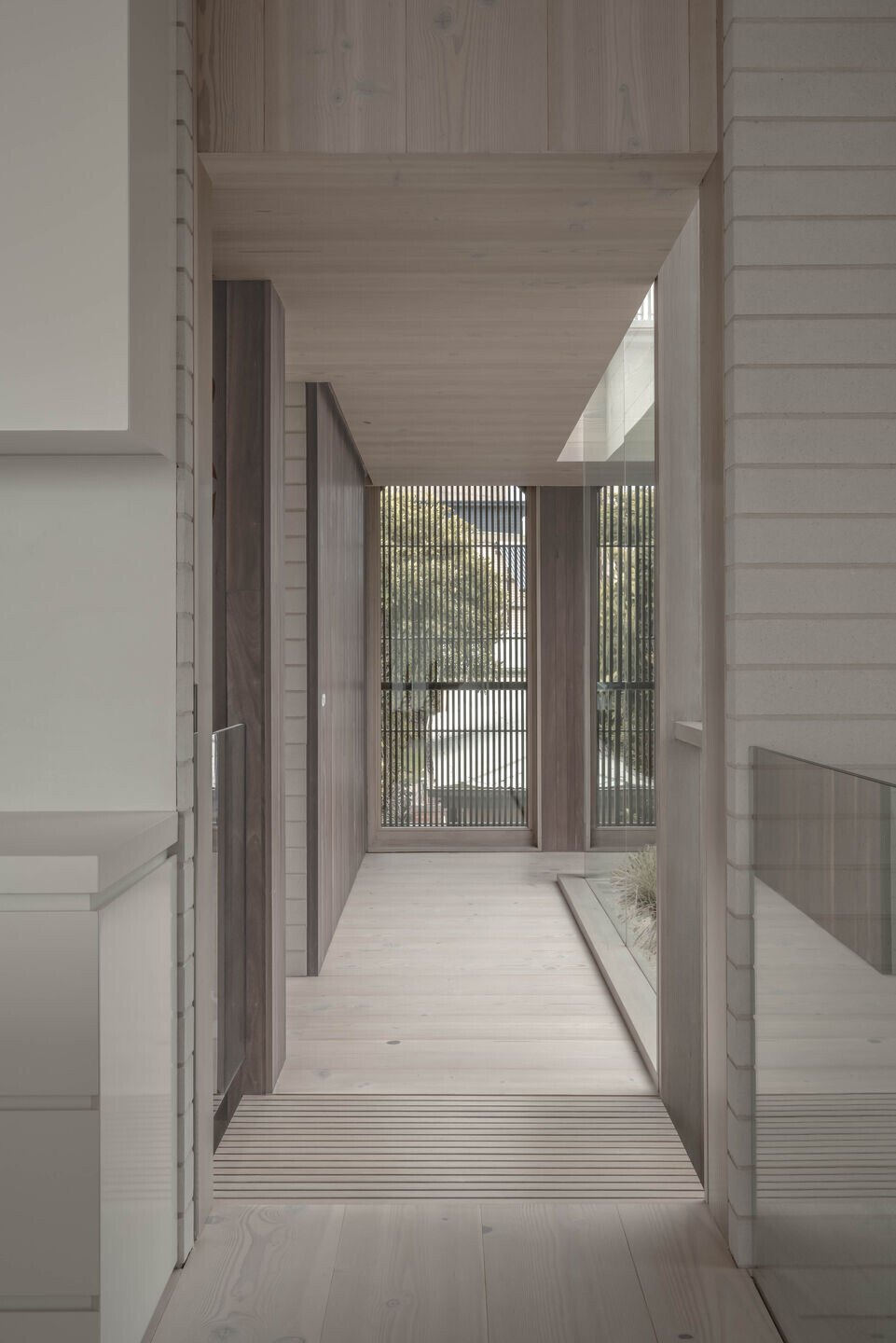

Team:
Architect: Winter Architecture
Photography: Jack Mounsey
