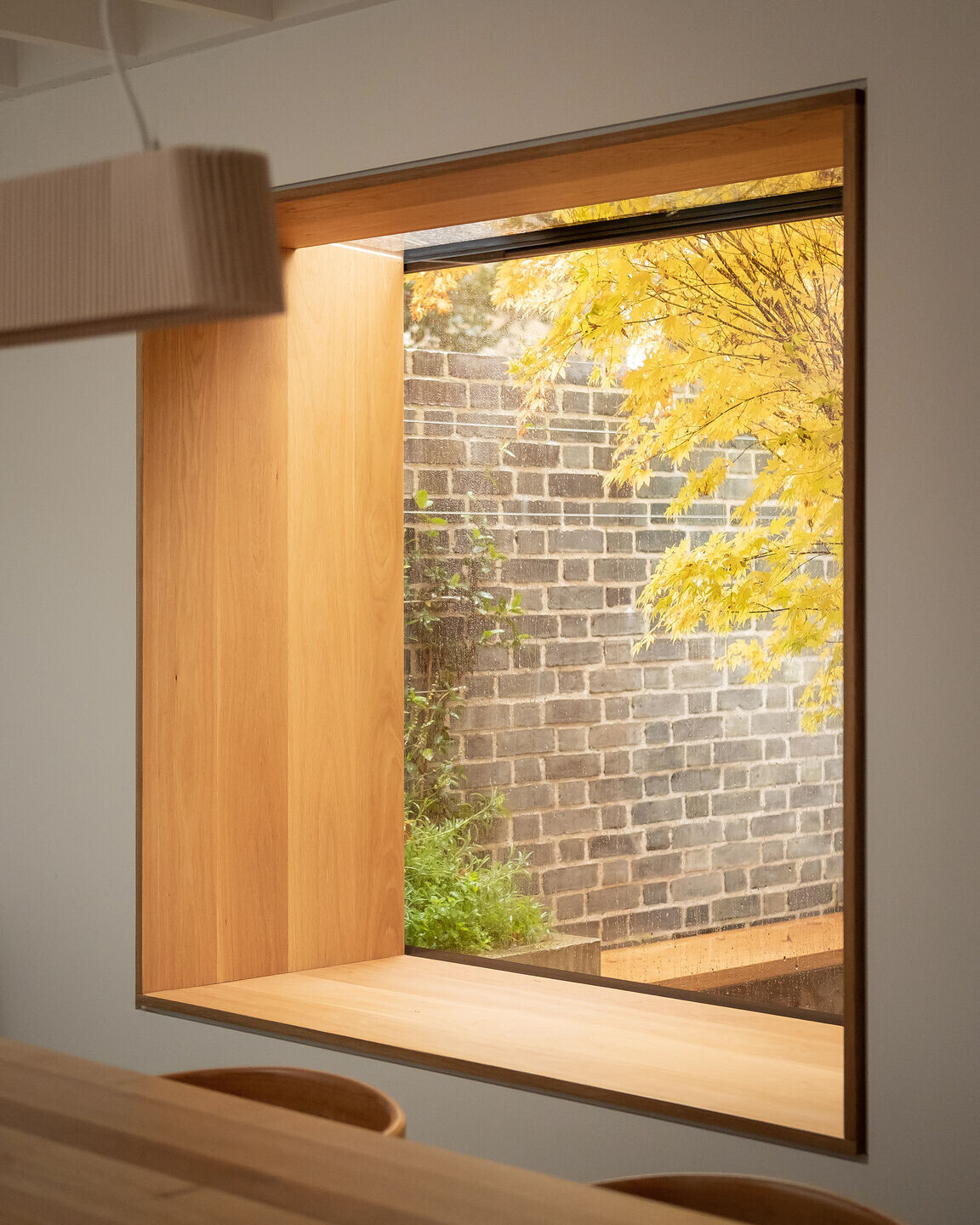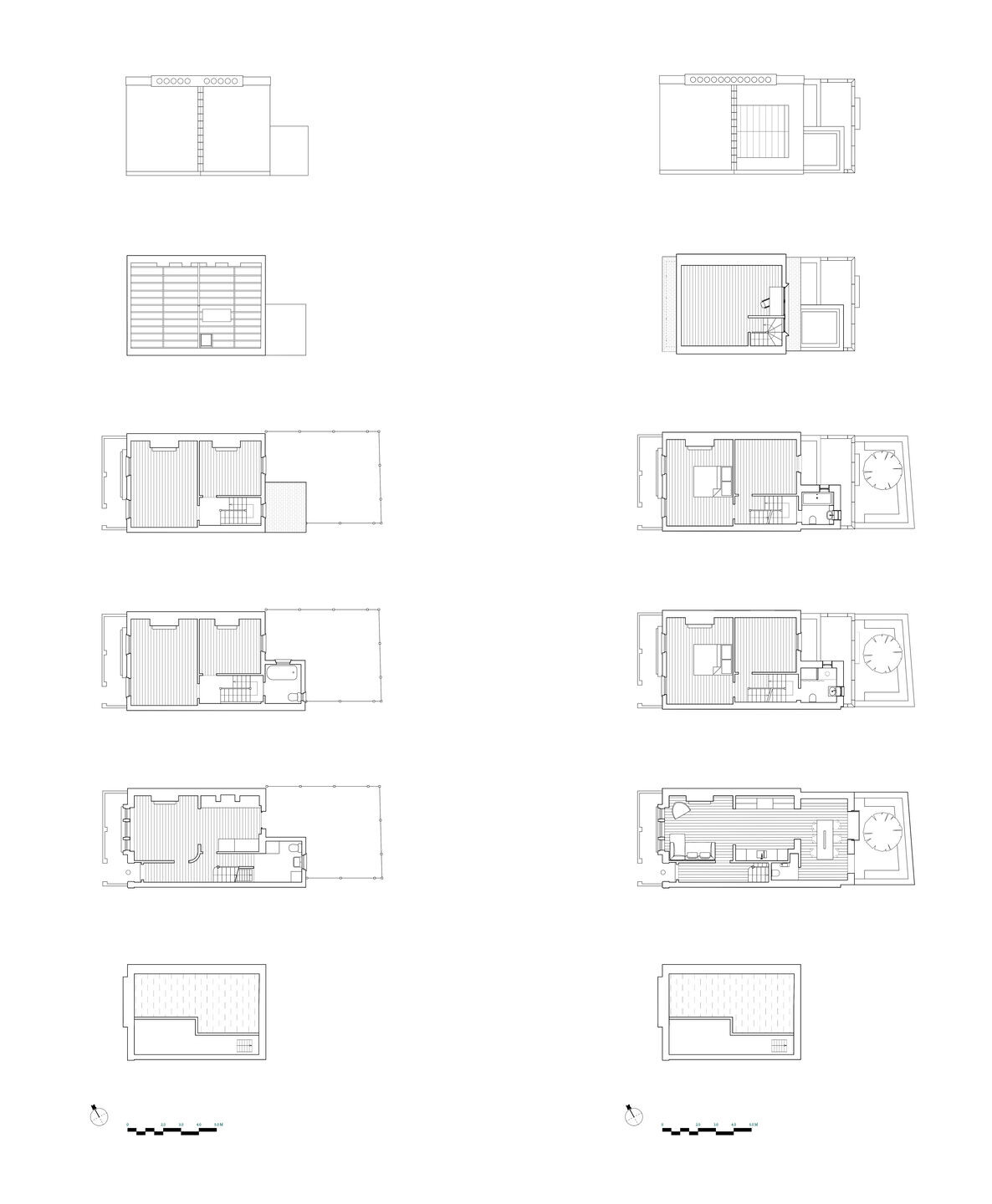Many families come to us with a dilemma: to move from a neighbourhood they have deep roots in or stay in a house they have outgrown. To an architect, in this case, means projecting and expanding a future use of the existing past, double exposing with light and air.
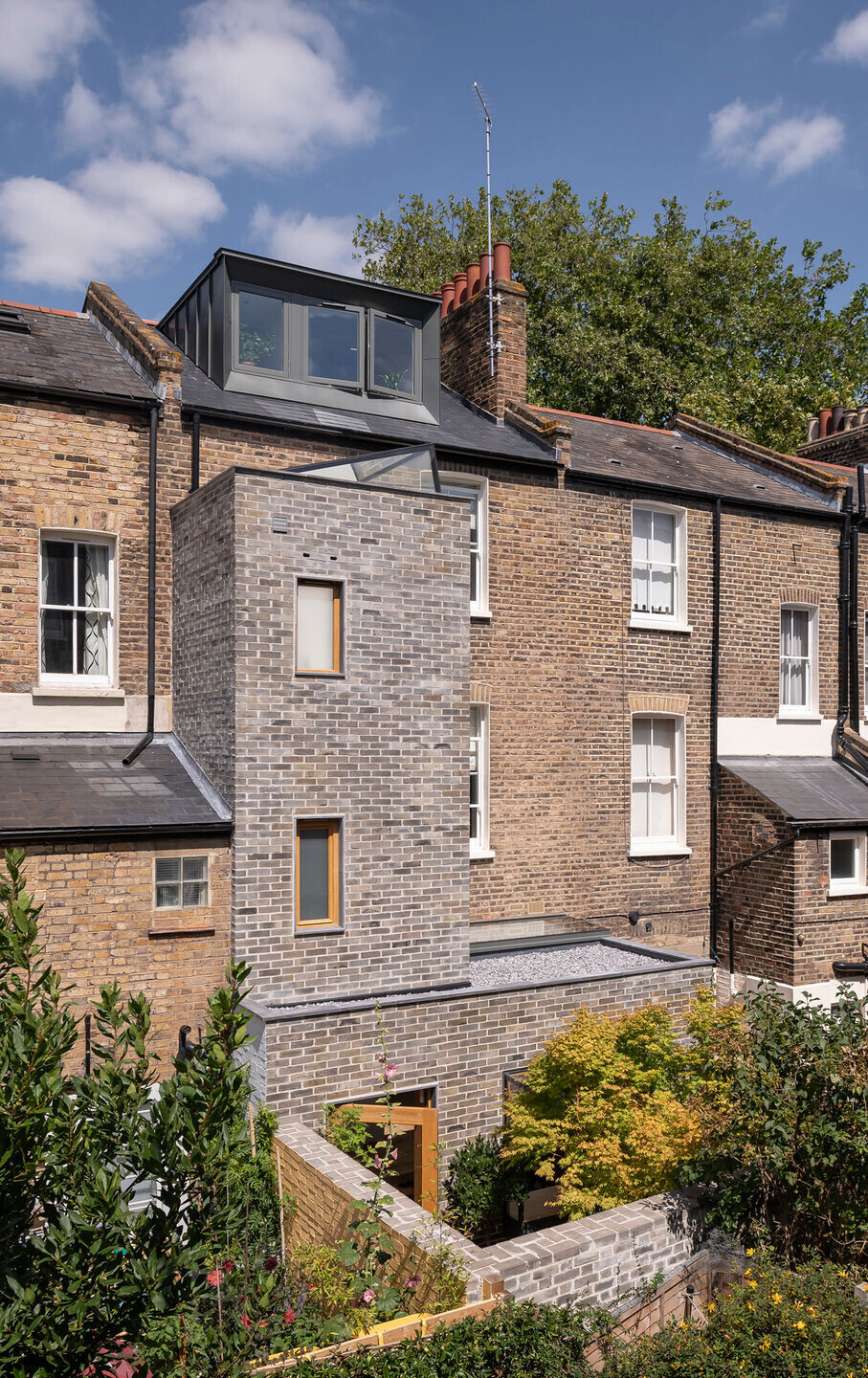
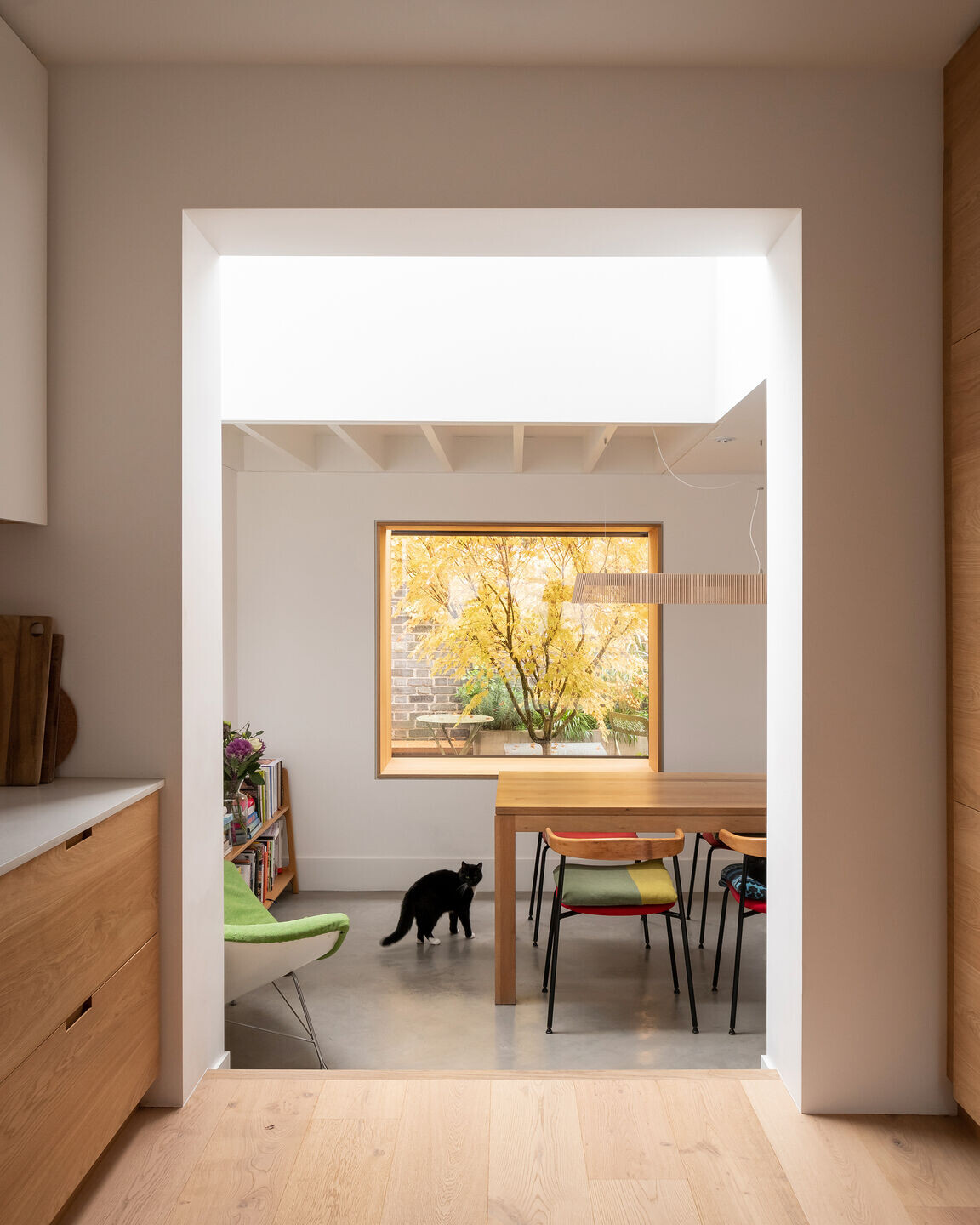
Merging redundant corridor space into a through room, replanning and raising the closet wing tower, and creating a rooftop atelier reframes the relationship between the house and nature, bringing in light and garden views.
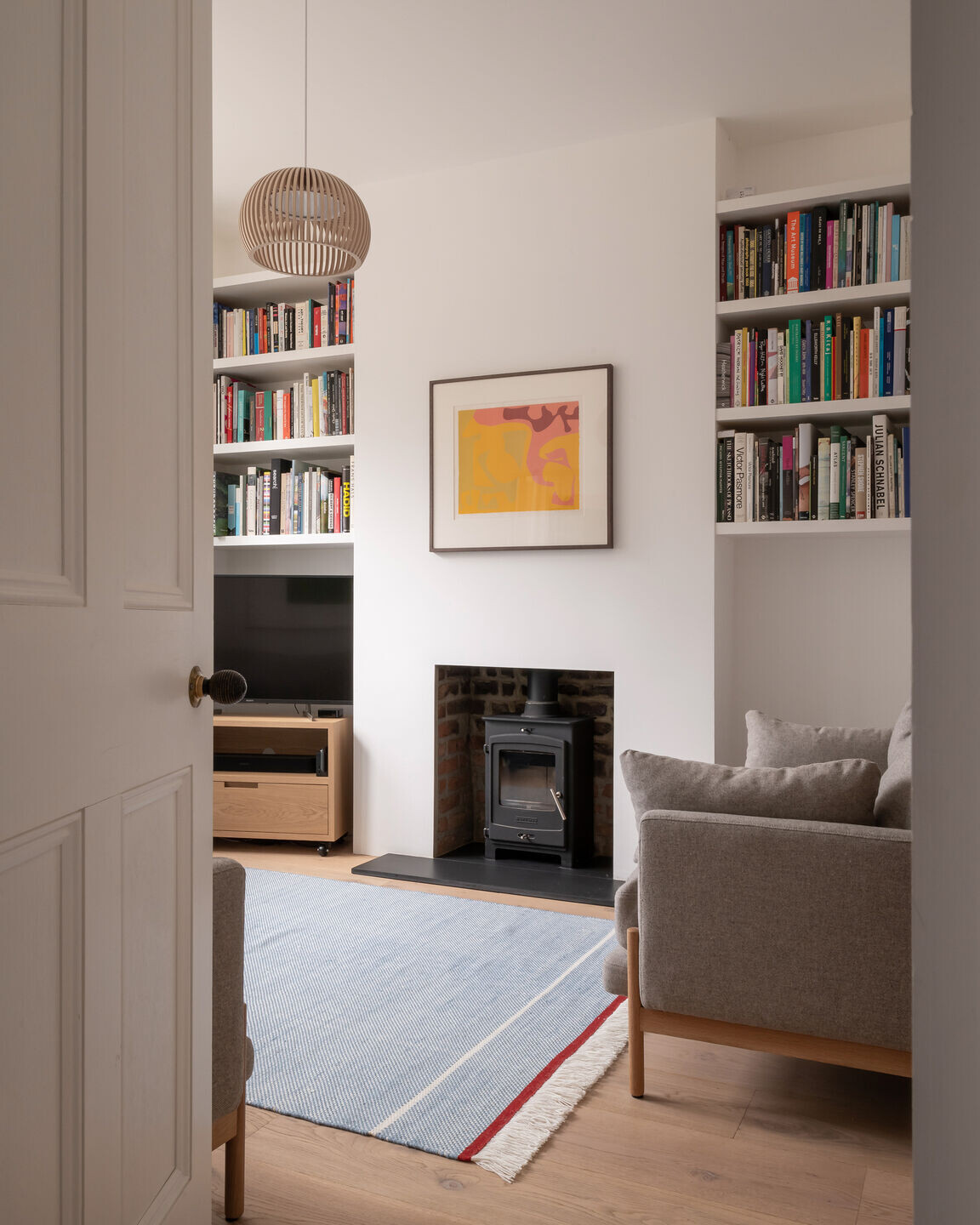

Materials already on site, such as cobbles, timbers and brick, were reused to honour our commitment to a circular economy. Traditional lime mortar lets new bricks be reclaimed in future too, just as Roman bricks still are to this day.
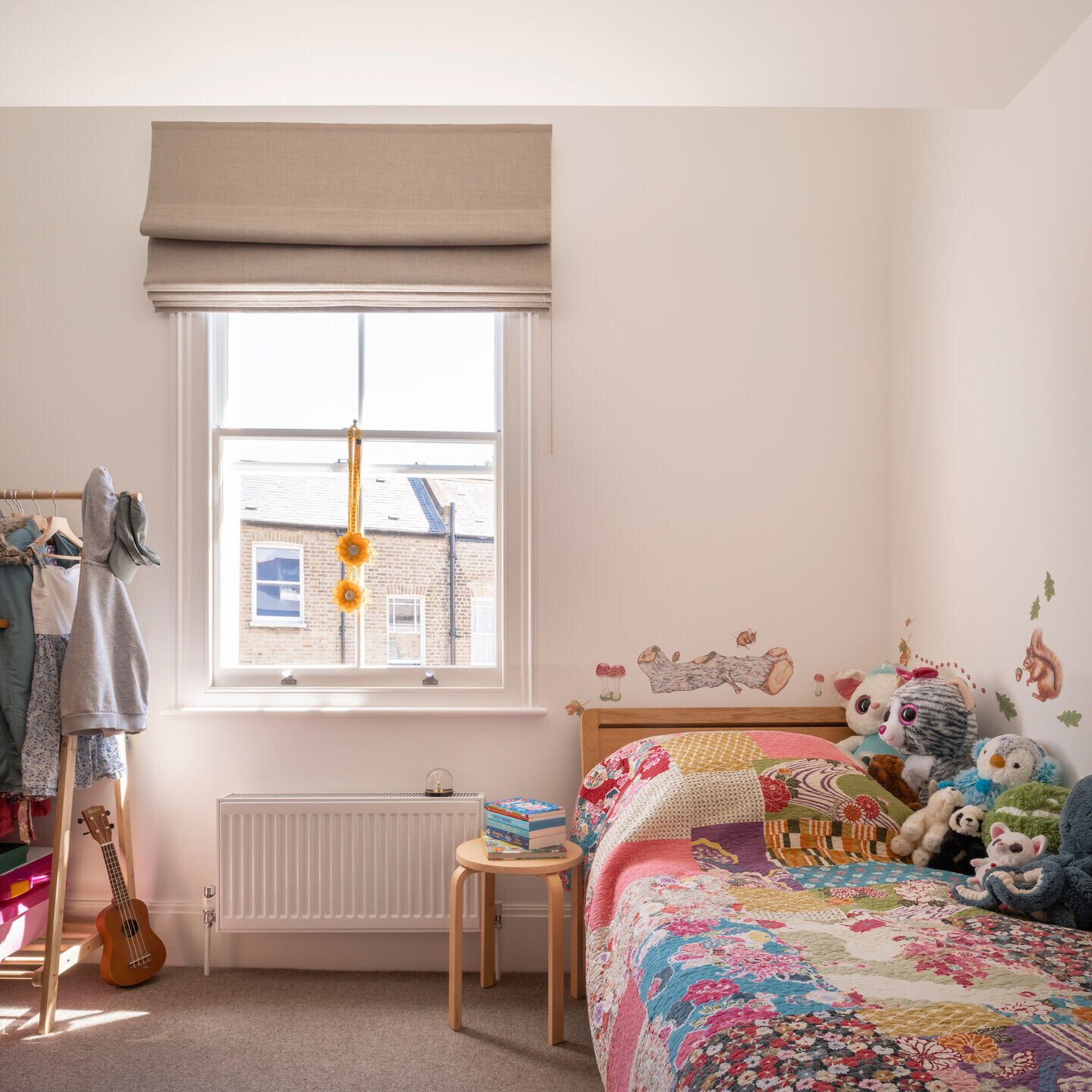
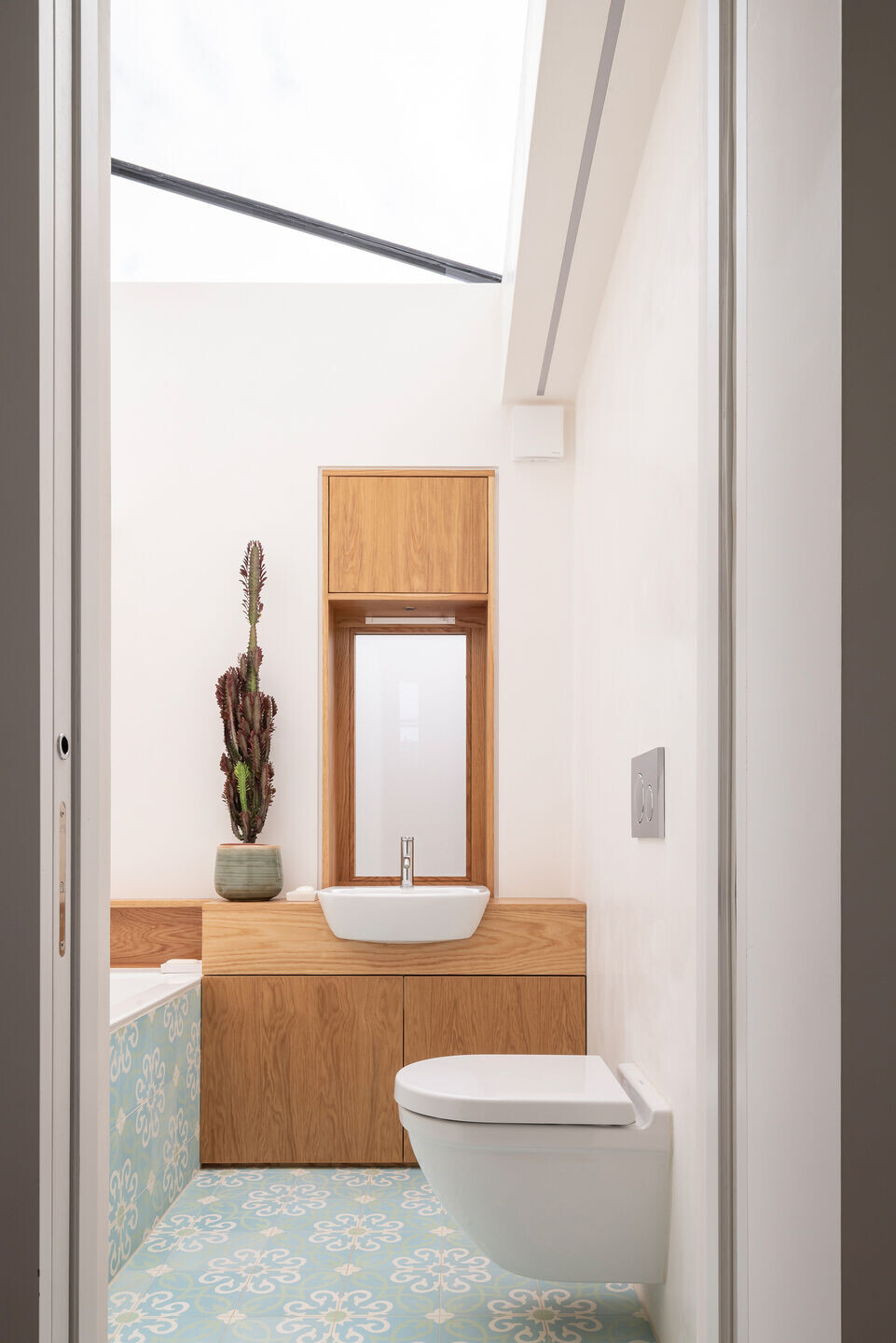
Team:
51 team: Catherine du Toit, Thomas Smethurst, Matthew Smith, Peter Thomas
Engineers: Price & Myers
Contractor: IC&T Projects
Kitchen Joinery: Vialle and Co
Courtyard benches: Jeremy Pitts
Photography: Jim Stephenson
