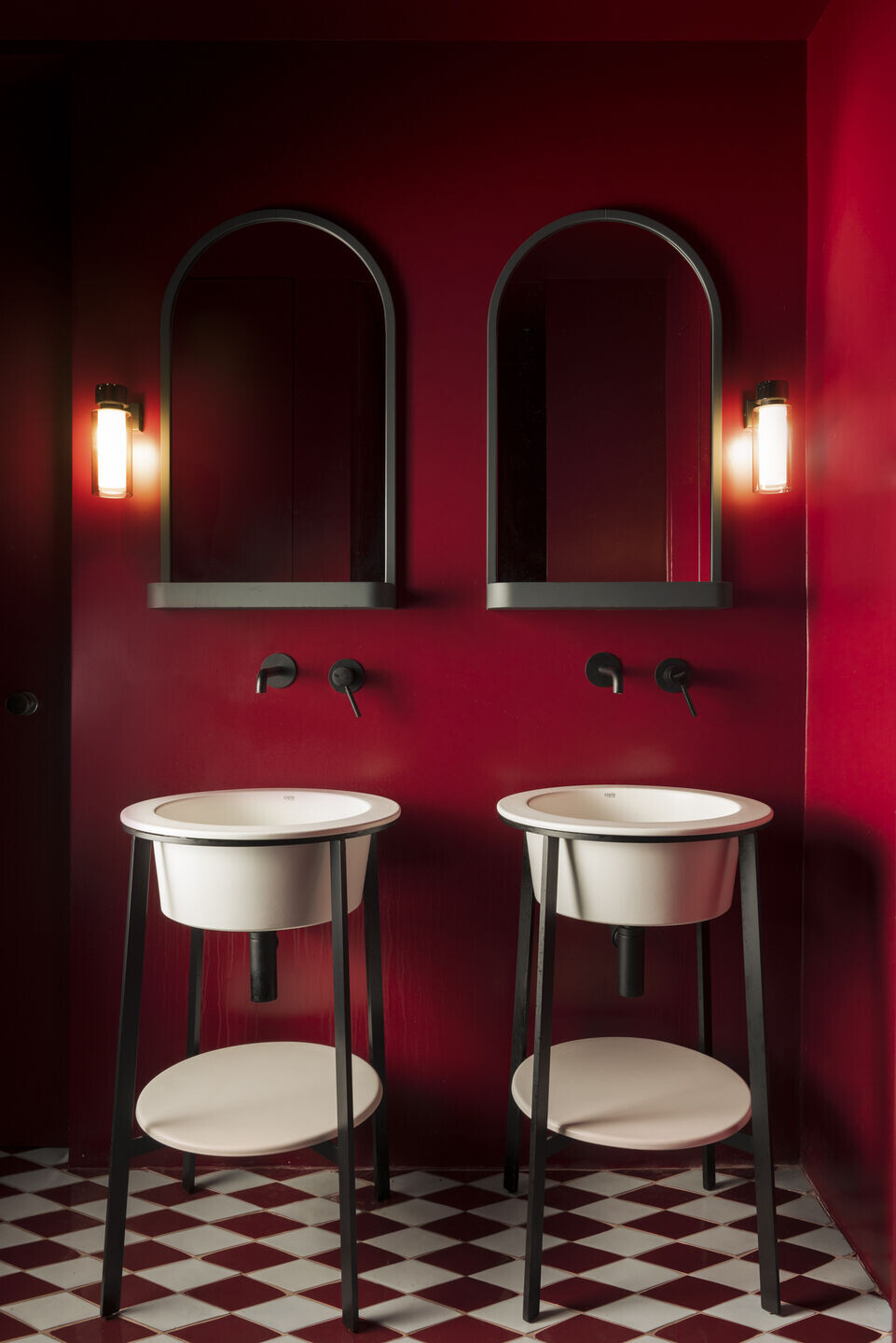The restaurant Casa Vittoria overlooks one of the most charming squares in the Chiaia district of Naples, just a few steps from the sea. Located on the ground floor of a historic building from the late 19th century, the venue showcases typical architecture with vaulted ceilings and thick-walled rooms connected by discreet openings.
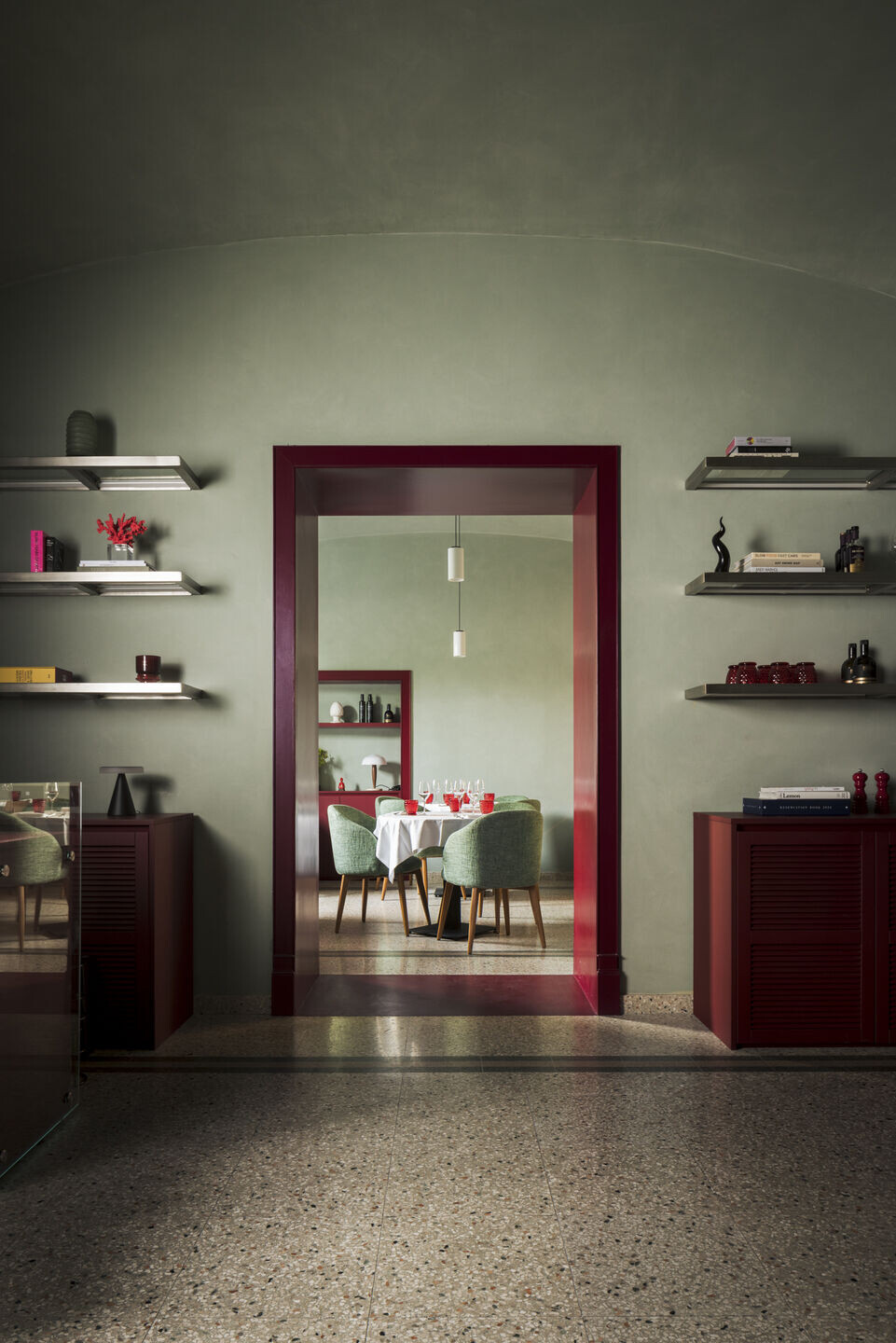
The project’s goal was to create a welcoming atmosphere, akin to that of a Neapolitan home, highlighting traditional Italian cuisine, the hallmark of the Casa Vittoria brand, enhanced by a contemporary touch. The core concept was to strike a balance between classic and modern elements, tradition and innovation.
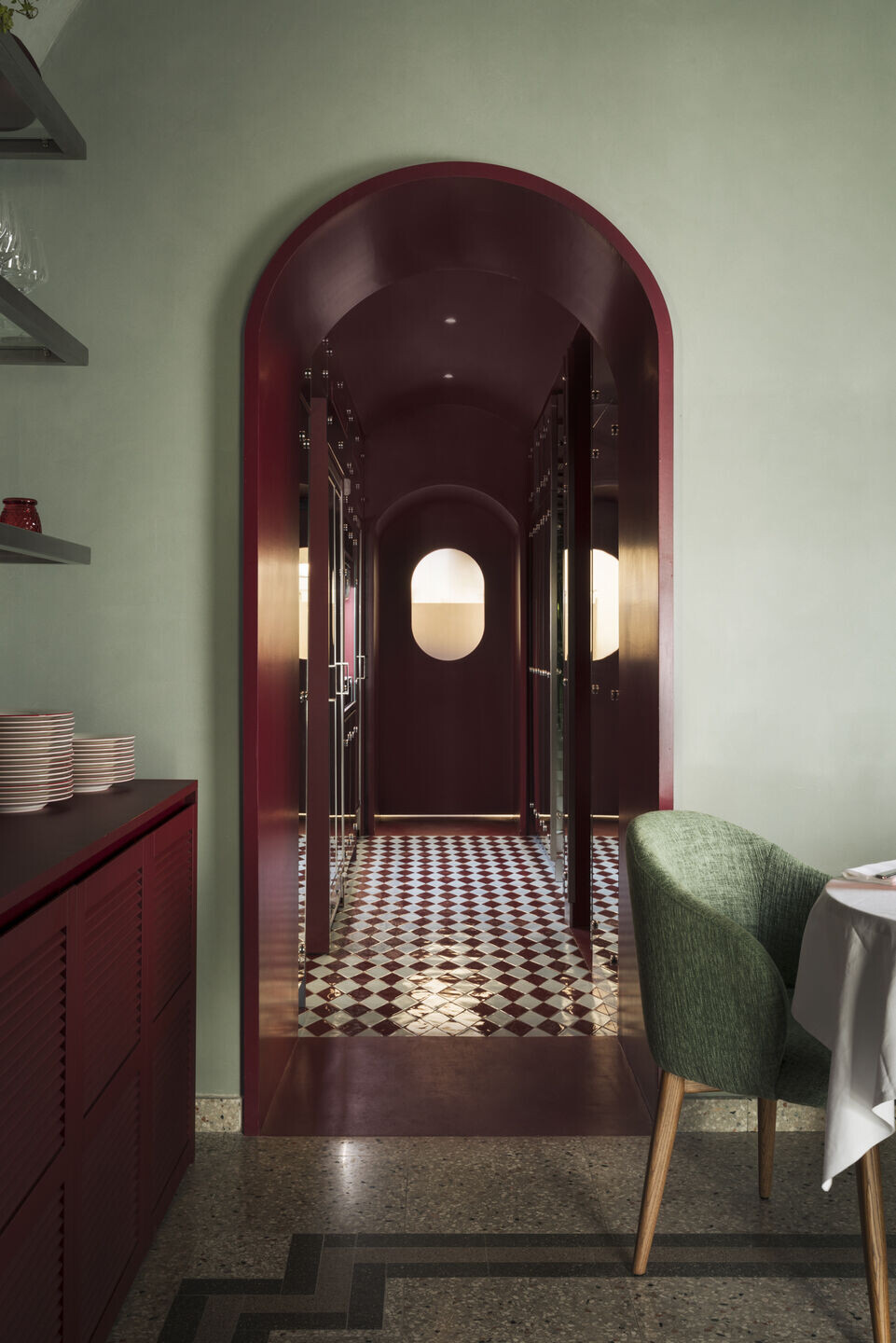
The wooden portals, with classical design references, are lacquered in an intense, glossy red inspired by Pompeian art, pleasantly contrasting with the soft sage green walls. The red color has become the distinctive symbol of the Casa Vittoria brand, giving the restaurant a strong and recognizable visual identity.
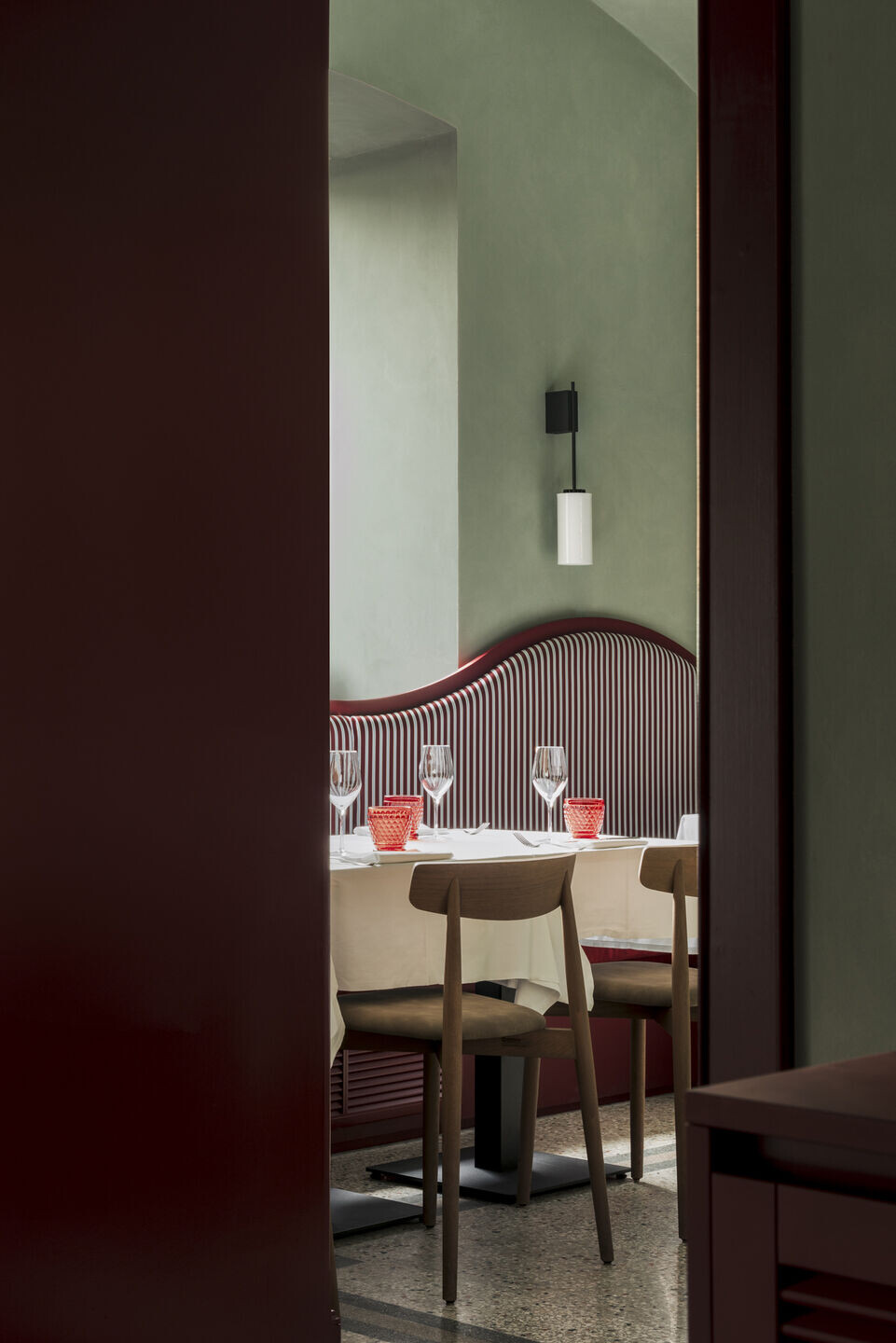
The flooring in the rooms, made of Venetian terrazzo, features a traditional technique with a contrasting geometric design. In the passage area leading to the services and kitchen, the glazed Vietri ceramic tiles with red and turquoise diamonds create contrasts and illusions with the mirrored walls, adding a dynamic and lively feel to the space.
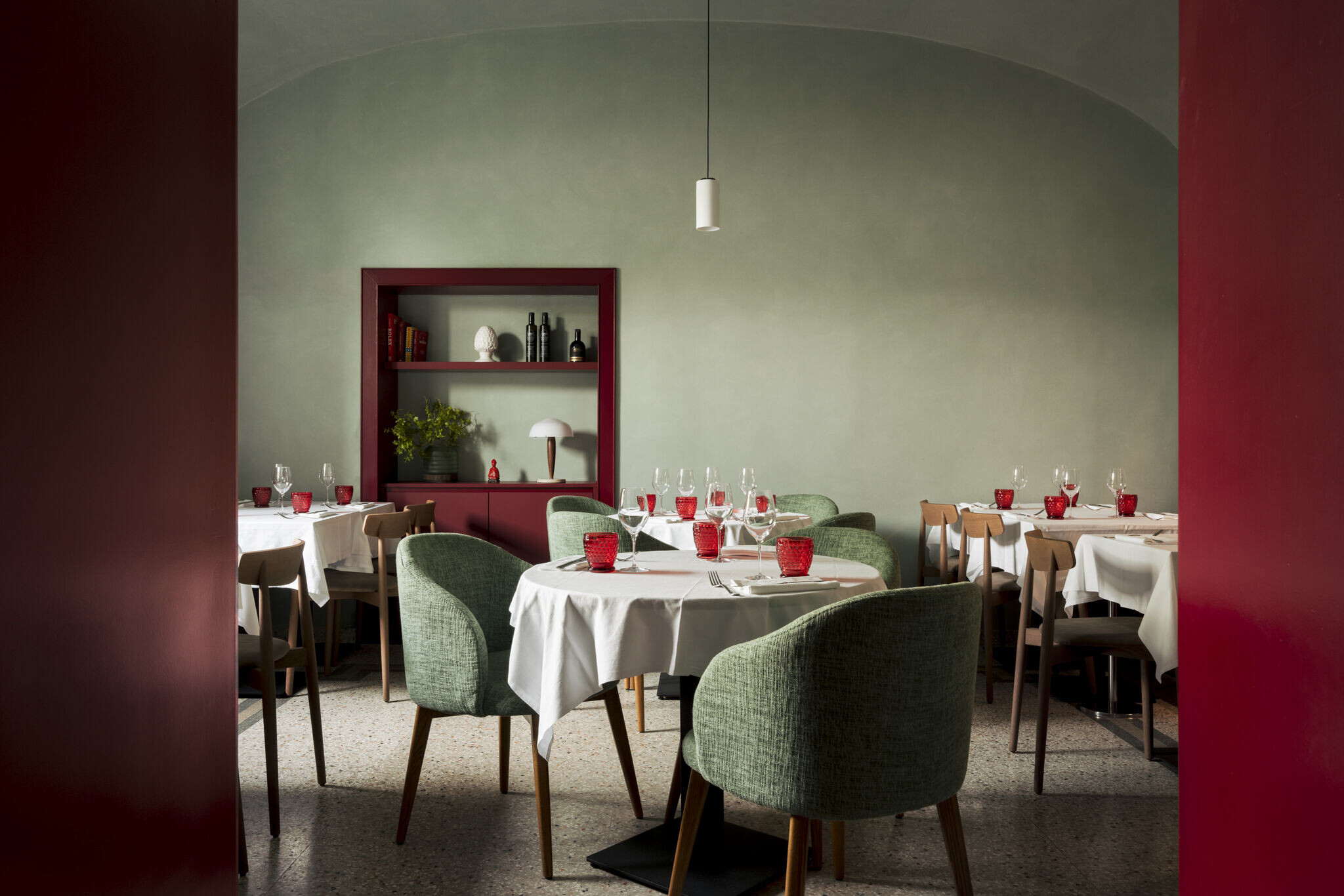

The two rooms are furnished with sinuous benches designed with a wave-shaped backrest, echoing the curves of the vaults, and covered with striped Dedar fabric. The contemporary wooden chairs evoke typical tavern models, and along with the green fabric armchairs, contribute to creating a welcoming and familiar environment.
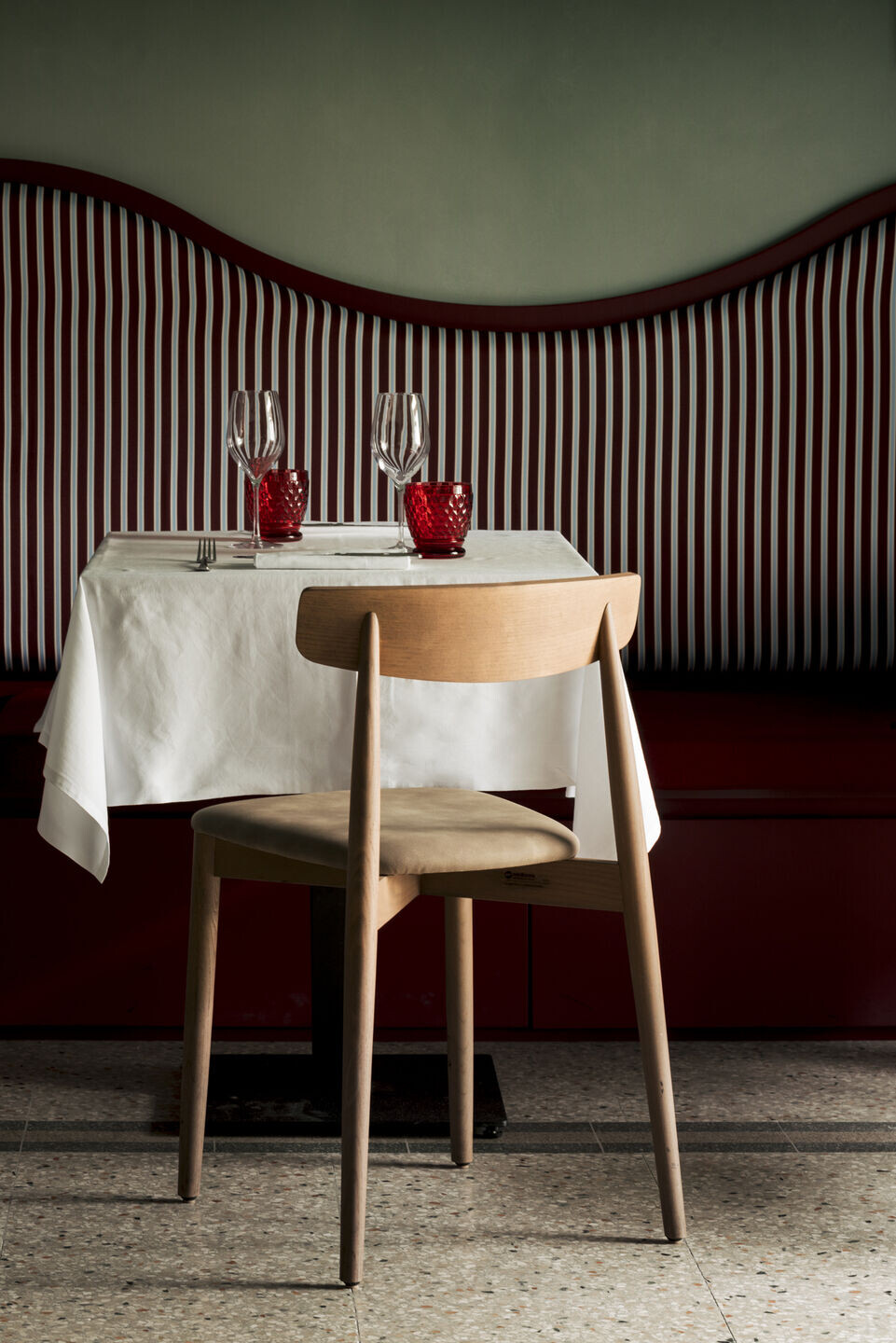
The existing niches in the rooms have been transformed into windows offering a view of the cold dish and cocktail preparation areas, establishing a visual connection between the dining room and the kitchen, and giving the environment a dynamic and vibrant character.
