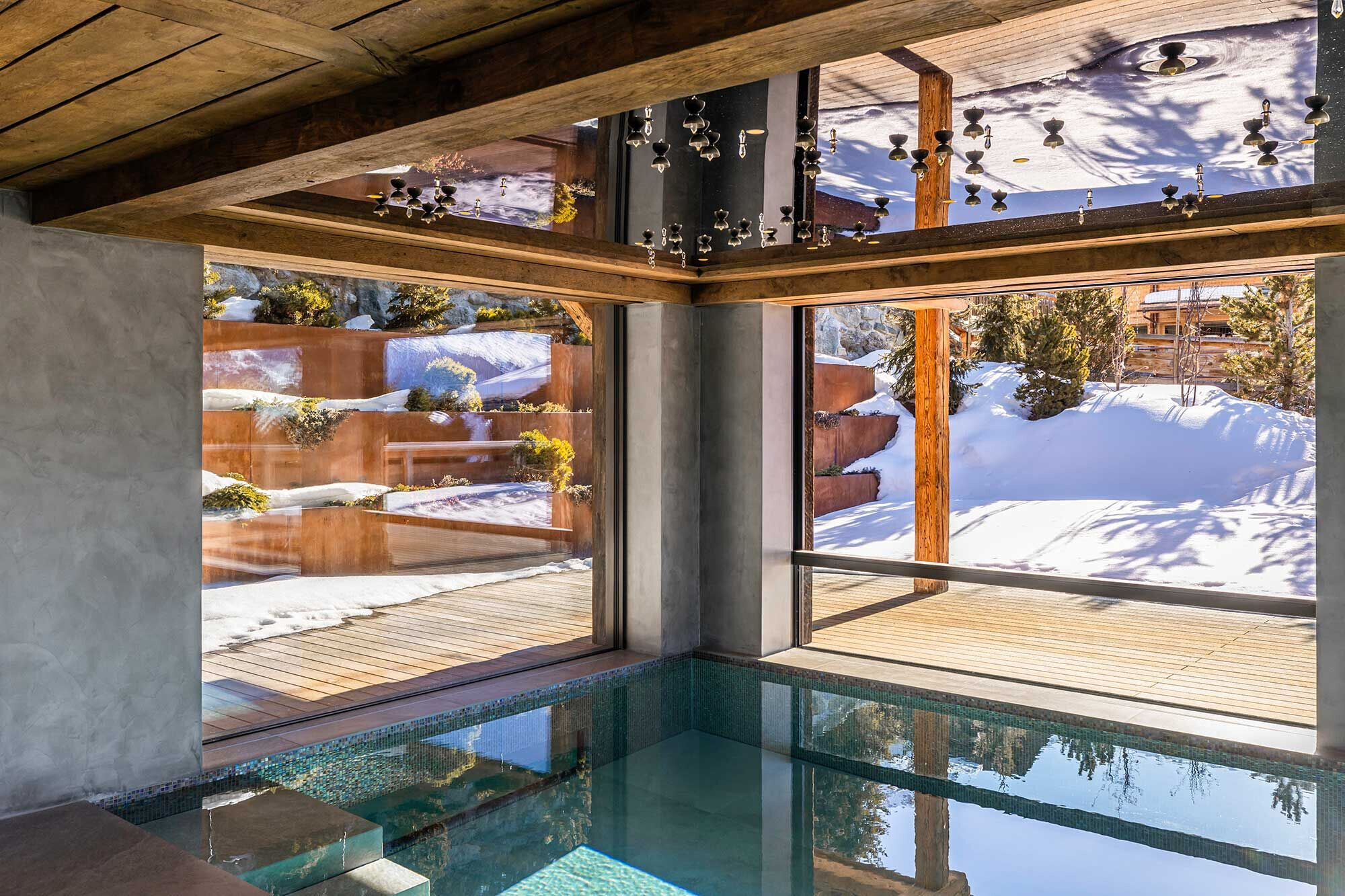PERFECT BALANCE IN THE CHALET: RUSTIC NATURALNESS AND STATE-OF-THE-ART COMFORT
The chalet house type is as typical of Switzerland as chocolate, neutrality or the universal Swiss army knife. Where sustainable living, luxury and clear design come together, something great is created. In a chalet in Verbier, you don’t want to miss an inch of the spectacular Alpine panorama – whether in winter or summer. And that’s exactly why the HIRT kinetics® drop fronts are completely in their element here. They impressively demonstrate how HIRT moving architecture® changes rooms at the touch of a button when inside and outside merge.

CHALETS: CHARACTER BUILDINGS WITH HISTORY AND A FUTURE
The chalet was once the typical form of construction for rural houses in the Alpine region. It was built from local materials – wood and stone. The word itself comes from the French and can be translated as “mountain hut”. However, it is borrowed from the Latin “cala”. In ancient times, it meant a “sheltered place”, i.e. a shelter for shepherds.
To this day, the flat pitched roof with a wide overhang is typical of chalets. In the meantime, however, the function of the buildings has changed. Simple farmer’s huts have been transformed into top-quality living space – for example, vacation apartments and weekend homes. In order to avoid “building sins” and preserve the special flair of the village centers, many regions in Switzerland stipulate that new buildings may only be built in the chalet style and that the original, rustic character must be preserved.
Natural stone and spruce, Swiss stone pine, pine or oak are therefore used as always. The wood provides the special coziness and warmth that chalets radiate. Large glass fronts also let in plenty of light and create a modern living ambience. All in all, these apparent opposites create an exciting architectural ensemble in which chic and luxury also find their place.

UNLIMITED FREEDOM THANKS TO THE INGENIOUS HIRT KINETICS® DROP FRONTS
The Swiss resort of Verbier advertises itself with the slogans “Life without barriers” and “The difference is in the details”. And this is exactly what the architects from Comina Architecture were guided by when they planned this impressive chalet in Verbier. On the one hand, it should capture a lot of light through large panoramic windows and, on the other, radiate a special sense of comfort. The quintessence of these considerations and premises is manifested in the wellness area with its pool. The relaxation zone is a symphony of glass, wood and natural stone.
The highlight is revealed on closer inspection. At the touch of a button, the huge, frameless panoramic windows can simply disappear – that’s the idea behind the HIRT kinetics® drop-down fronts. When they lower, the previously clearly defined rooms open up into a single comfort zone. The terrace invites you to relax and sunbathe and the pool invites you to do a little workout in the water. The transitions are seamless, as there are no barriers to obstruct the view. The drop fronts disappear into the floor without a threshold. Unlimited space is therefore not just a promise, but a reality. Once you have experienced this magic up close, you will never want to do without it again. Because people need nature to ground themselves so that body and soul can find their balance again – more than ever in our fast-moving times. That’s why HIRT moving architecture® wants to make it possible to experience nature with all the senses. When the weather is fine, you invite nature into your home by lowering the window fronts. In bad weather, the lowered fronts remain closed and the elements stay outside.
Team:
Architects: Comina Architecture
Project partners: Acomet
Photographer: David Boraley

Materials Used:
HIRT kinetics® SF 90






















