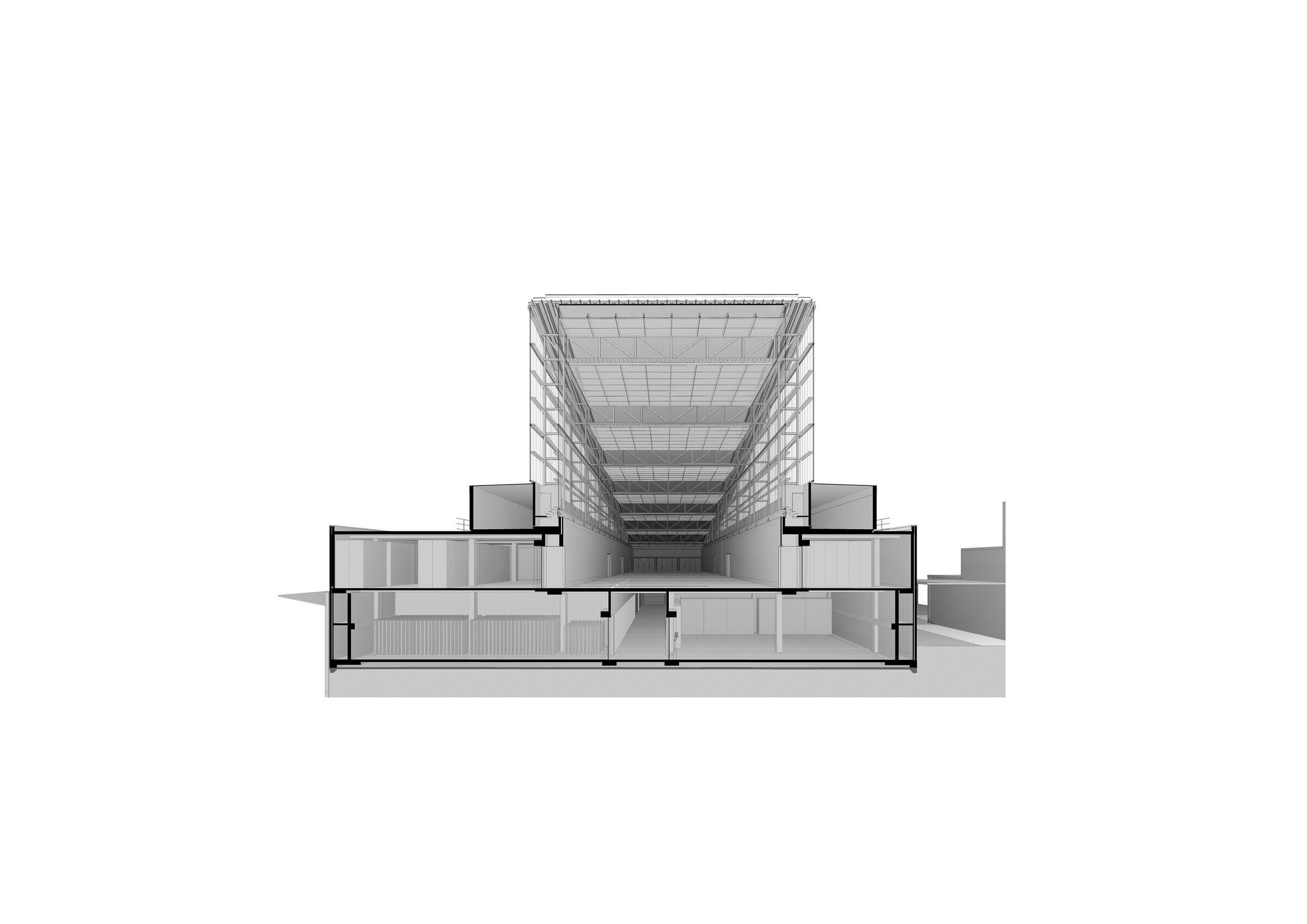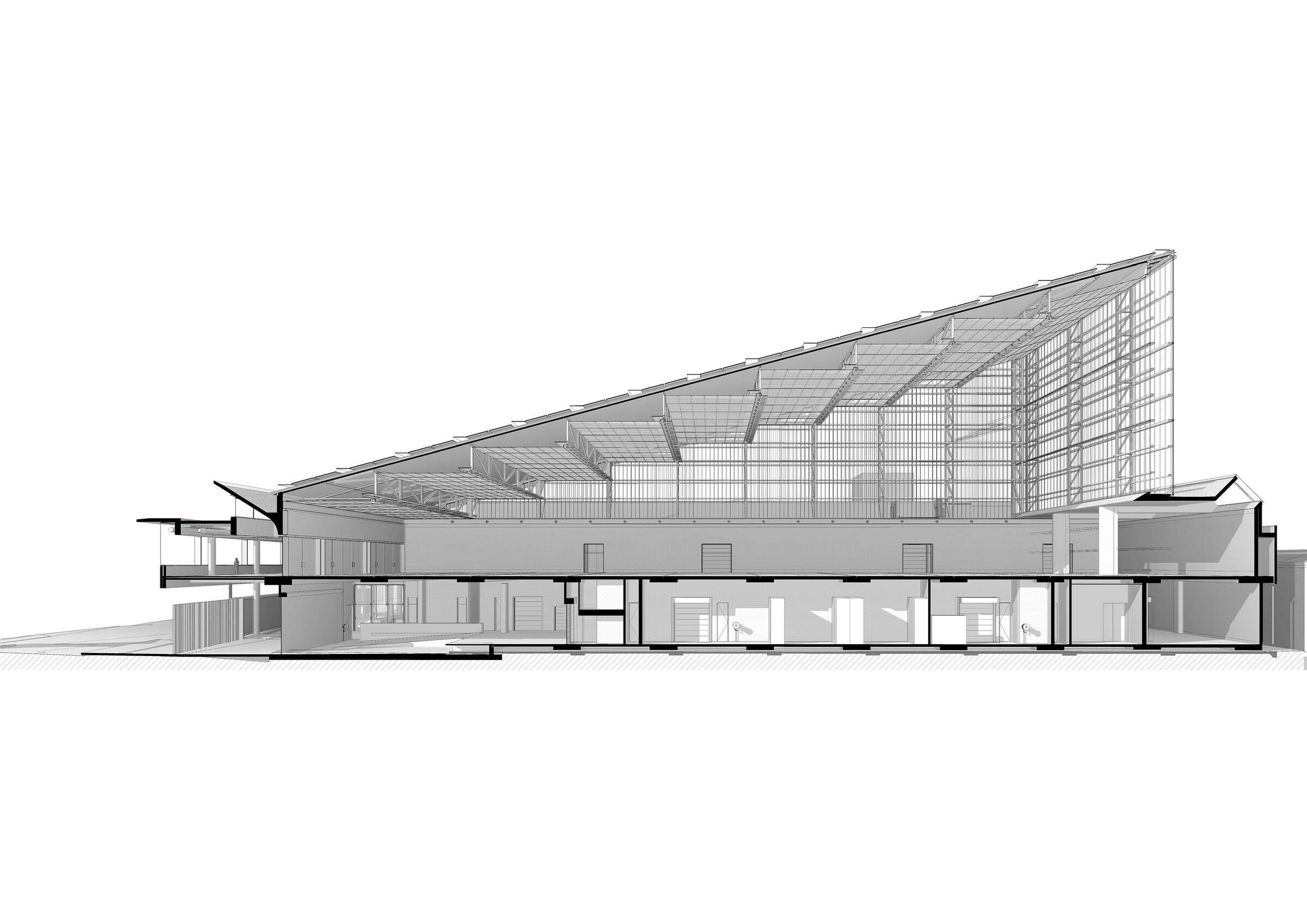Il progetto DANGROVE richiedeva un nuovo approccio al deposito museale standard per soddisfare le esigenze della vicina galleria del cliente. Il progetto richiedeva che il deposito di opere d'arte fosse integrato con gli spazi per la curatela, la conservazione, la ricerca, la biblioteca, i laboratori, l'amministrazione, le mostre e le performance e altre funzioni correlate.
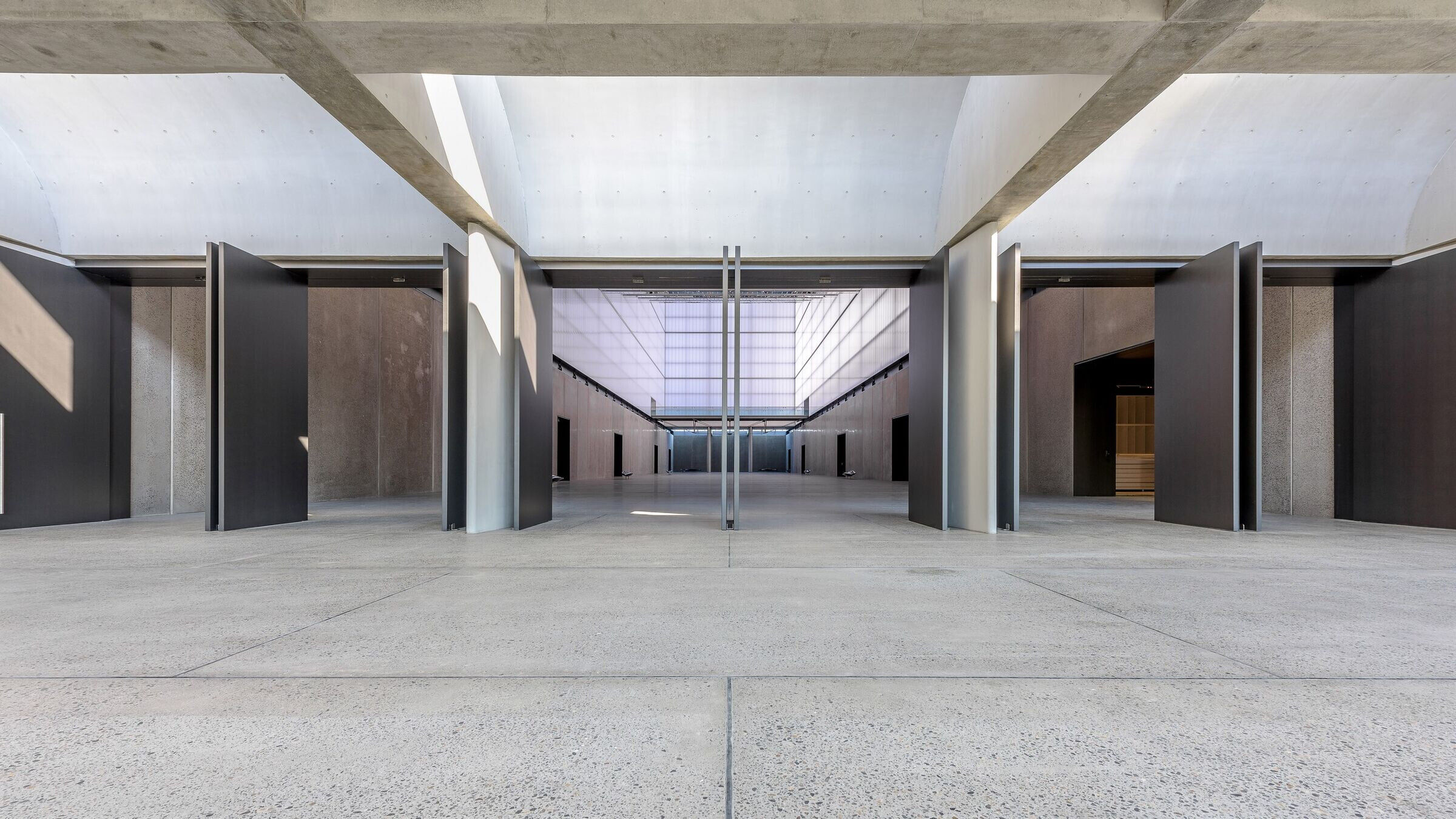
L'architettura fonde strutture tecniche e di stoccaggio pragmatiche con una gerarchia di esperienze create da spazi speciali, dalle loro interrelazioni e dall'uso della luce. Il viaggio attraverso l'edificio è coreografato per migliorare le opportunità di visione e le esperienze della collezione, nonché le aree di lavoro interne necessarie alla galleria e alle operazioni per soddisfare le esigenze globali della collezione.
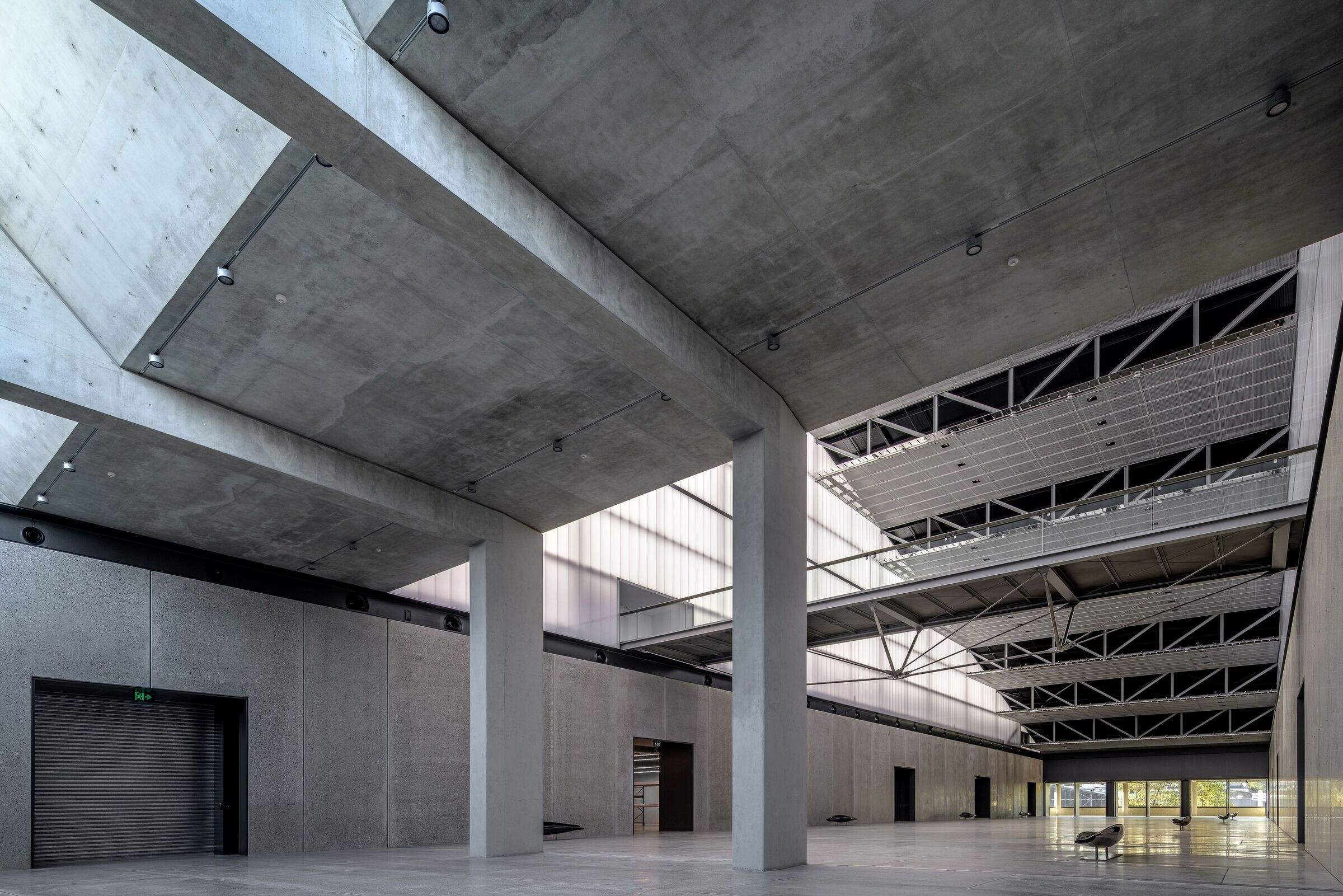
L'edificio si sviluppa su due livelli e si estende per circa 10.500 m2. Il piano terra è la sede principale della struttura, con parcheggio custodito, ingresso pedonale, un centro di sicurezza, carico per veicoli di grandi dimensioni, aree per gli impianti, laboratori e una serie di aree di stoccaggio specializzate. Il piano superiore presenta la "facciata" principale con reception, amministrazione, ricerca, biblioteca, conservazione, un cortile per le sculture e due grandi spazi per la valutazione delle opere d'arte, oltre ad altre aree di stoccaggio.
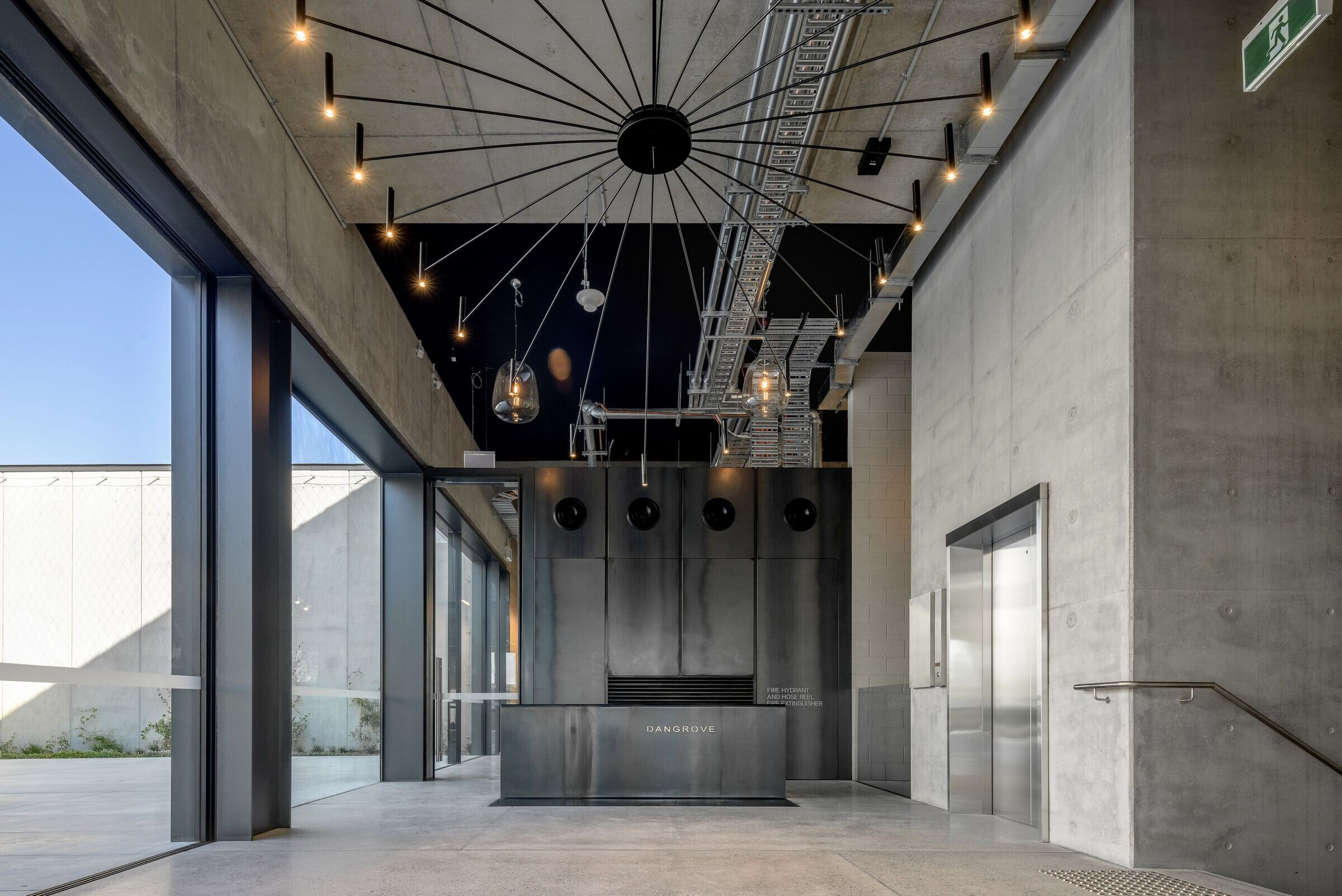
Gli spazi di valutazione definiscono l'esperienza interna di DANGROVE. Il primo viene percepito all'arrivo al livello superiore ed è collocato tra un cortile esterno per le sculture e una grande finestra rivolta a nord che si estende per tutta la larghezza del sito, affacciandosi sulla strada. La capacità di ospitare funzioni speciali e l'esposizione di oggetti in deposito è supportata da servizi vicini, tra cui la cucina e la biblioteca. Una "paletta" scultorea in cemento porta la luce del giorno a nord, all'ingresso del secondo spazio di valutazione artistica e del cuore operativo di Dangrove, comunemente descritto come "The Great Hall".
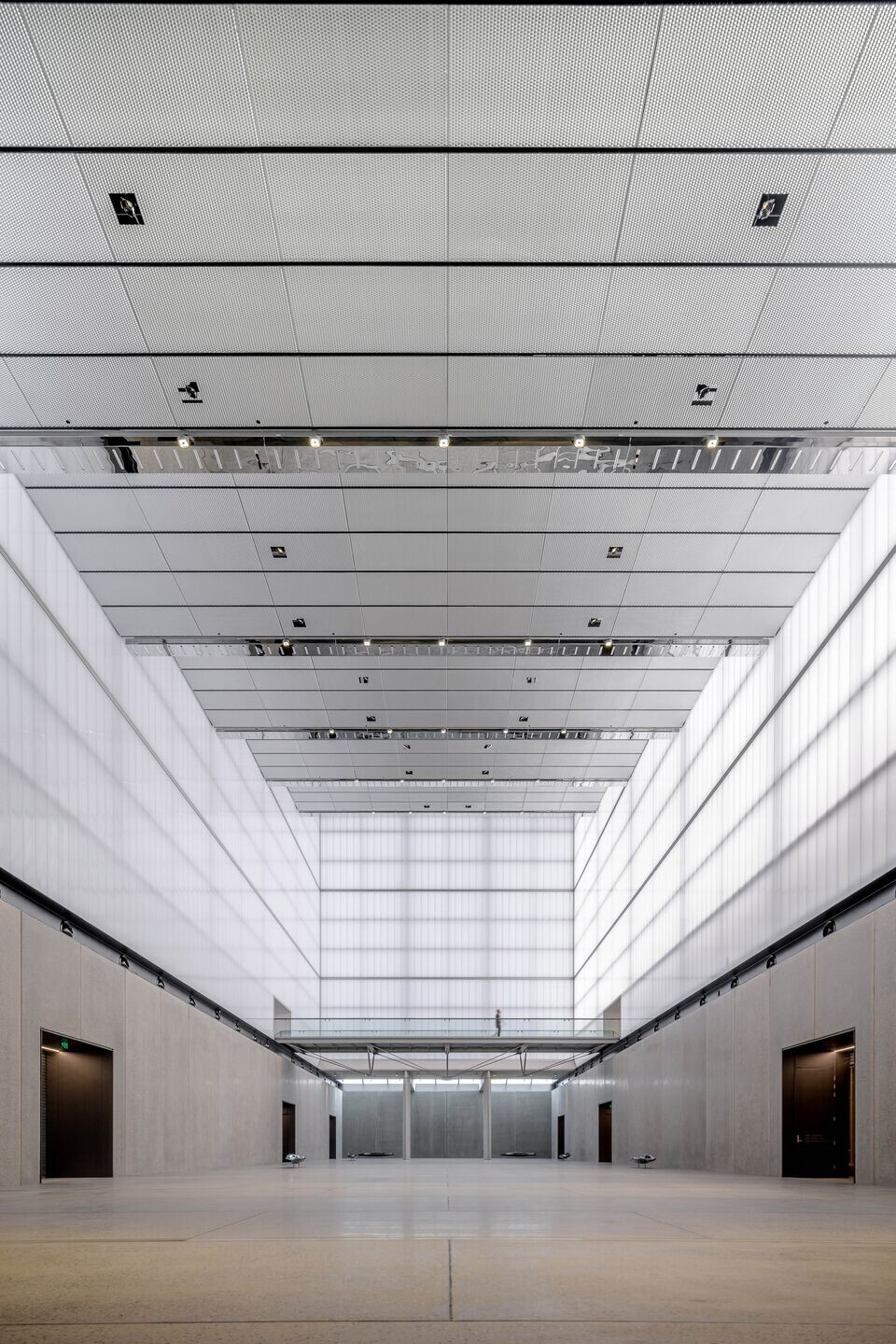
La Sala Grande è un grande spazio per l'esposizione temporanea, la valutazione e la cura delle opere d'arte. Serve anche per le performance, compresi gli eventi teatrali e musicali. Una luce morbida e uniforme inonda questo spazio attraverso una doppia pelle di pareti in policarbonato a riduzione dei raggi UV sopra una parete di cemento lucidato. Un altro lucernario scultoreo in cemento termina la Great Hall e accresce l'esperienza sensoriale della luce naturale all'interno.
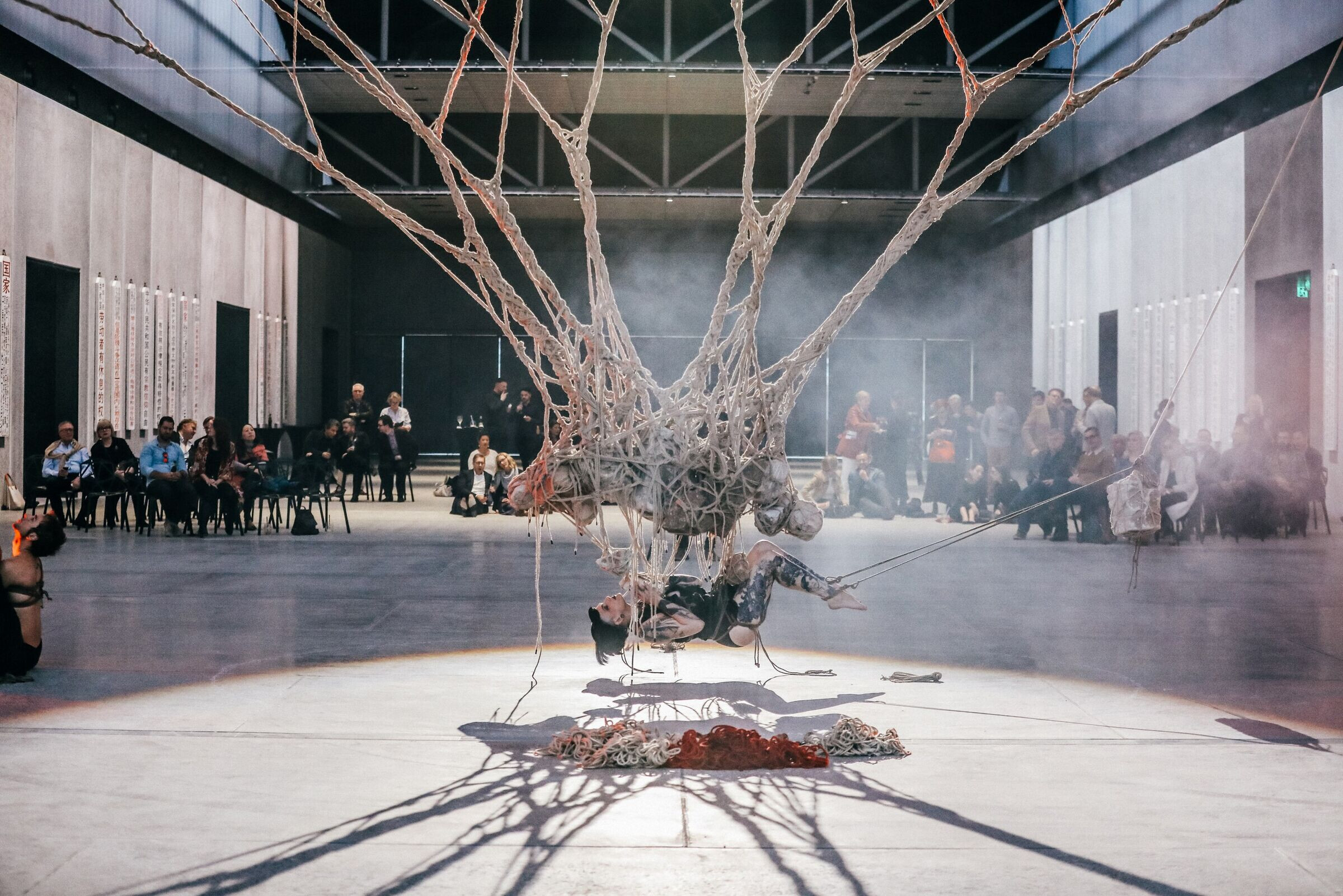
Il progetto di DANGROVE richiedeva una bassa impronta di carbonio, grazie a una costruzione progettata per una durata minima di 100 anni, alla minimizzazione dei rifiuti e a un basso consumo energetico netto. Il tetto inclinato ospita 558 celle fotovoltaiche che forniscono energia per ridurre il fabbisogno energetico convenzionale del deposito standard del museo. L'acqua raccolta dal tetto viene immagazzinata e riciclata per sostenere le attrezzature dell'impianto e i requisiti di manutenzione dell'edificio. I servizi sono esposti per facilitare la manutenzione e le future modifiche. La massa dell'edificio è stata massimizzata per stabilizzare le condizioni climatiche interne. I corridoi per le uscite di sicurezza sono posizionati sul perimetro dell'edificio per garantire un'impermeabilizzazione sicura e migliorare l'isolamento.
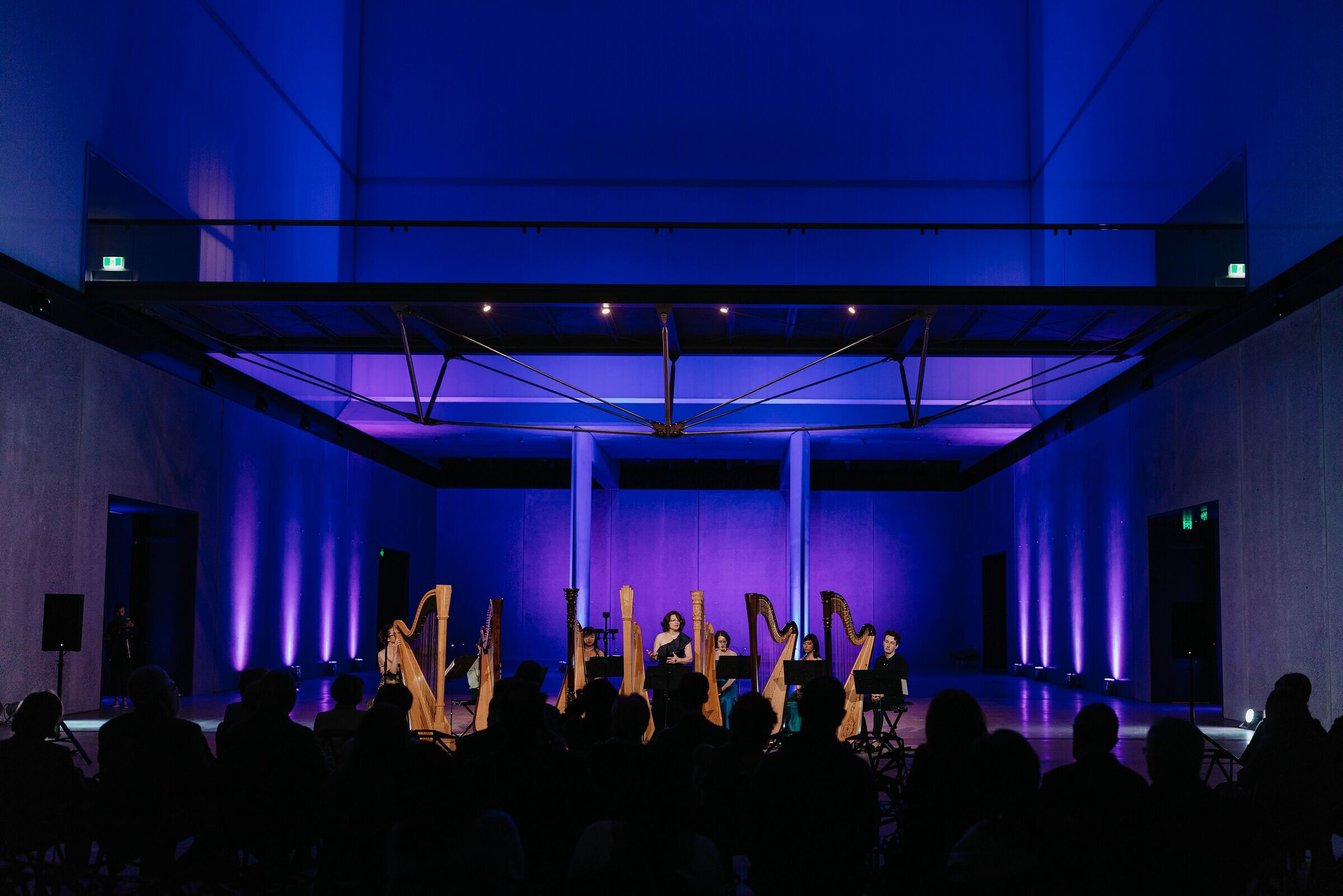
La selezione dei materiali, i colori e le texture sono neutri, nei grigi, nei neri e nei bianchi, per valorizzare la collezione esposta. L'architettura è caratterizzata da precisione e cura, come dimostra l'assemblaggio economico dei suoi elementi.
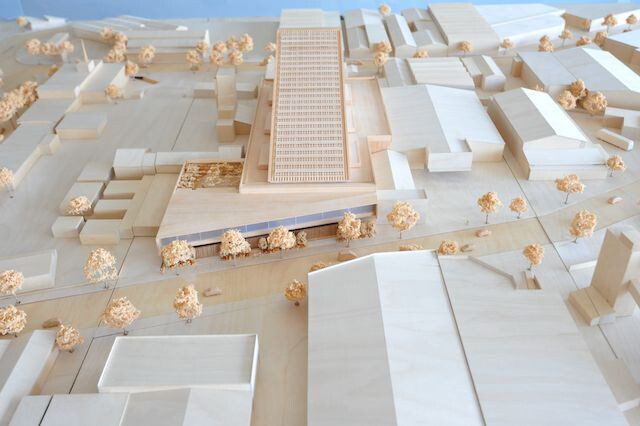
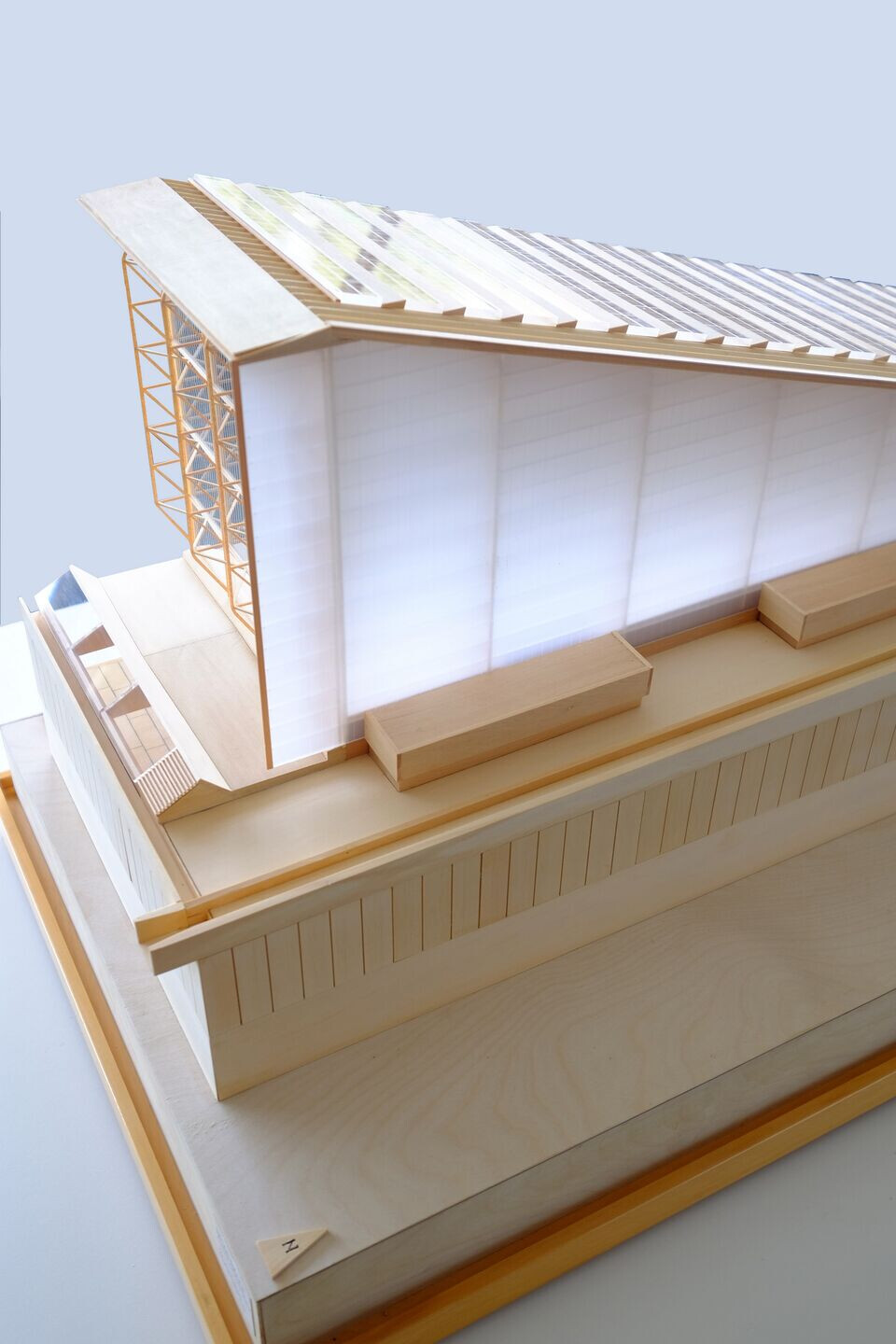
DANGROVE mira a stabilire un nuovo punto di riferimento per la conservazione e la cura dell'arte, riflettendo la visione del cliente, un importante collezionista, filantropo e artista.
