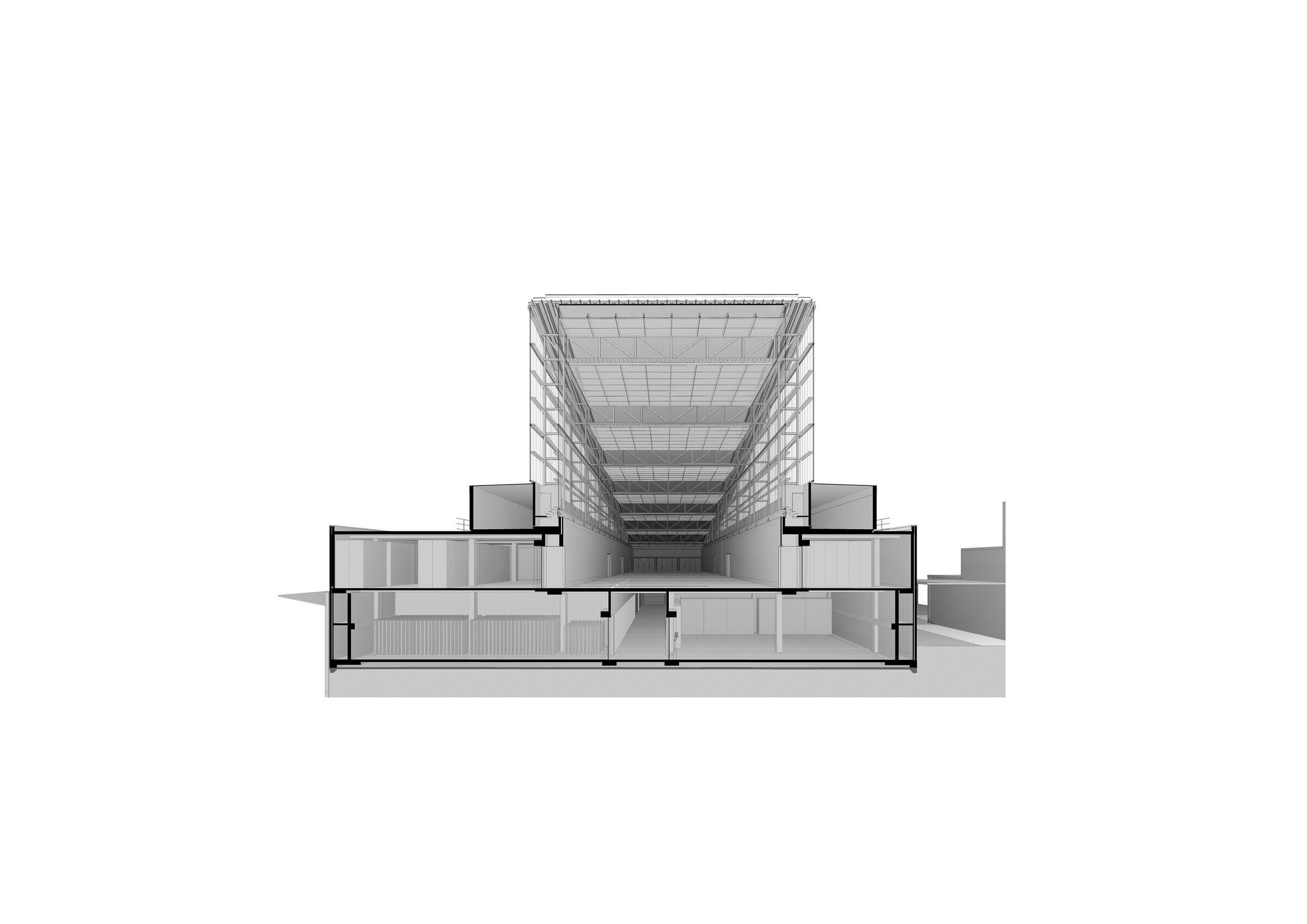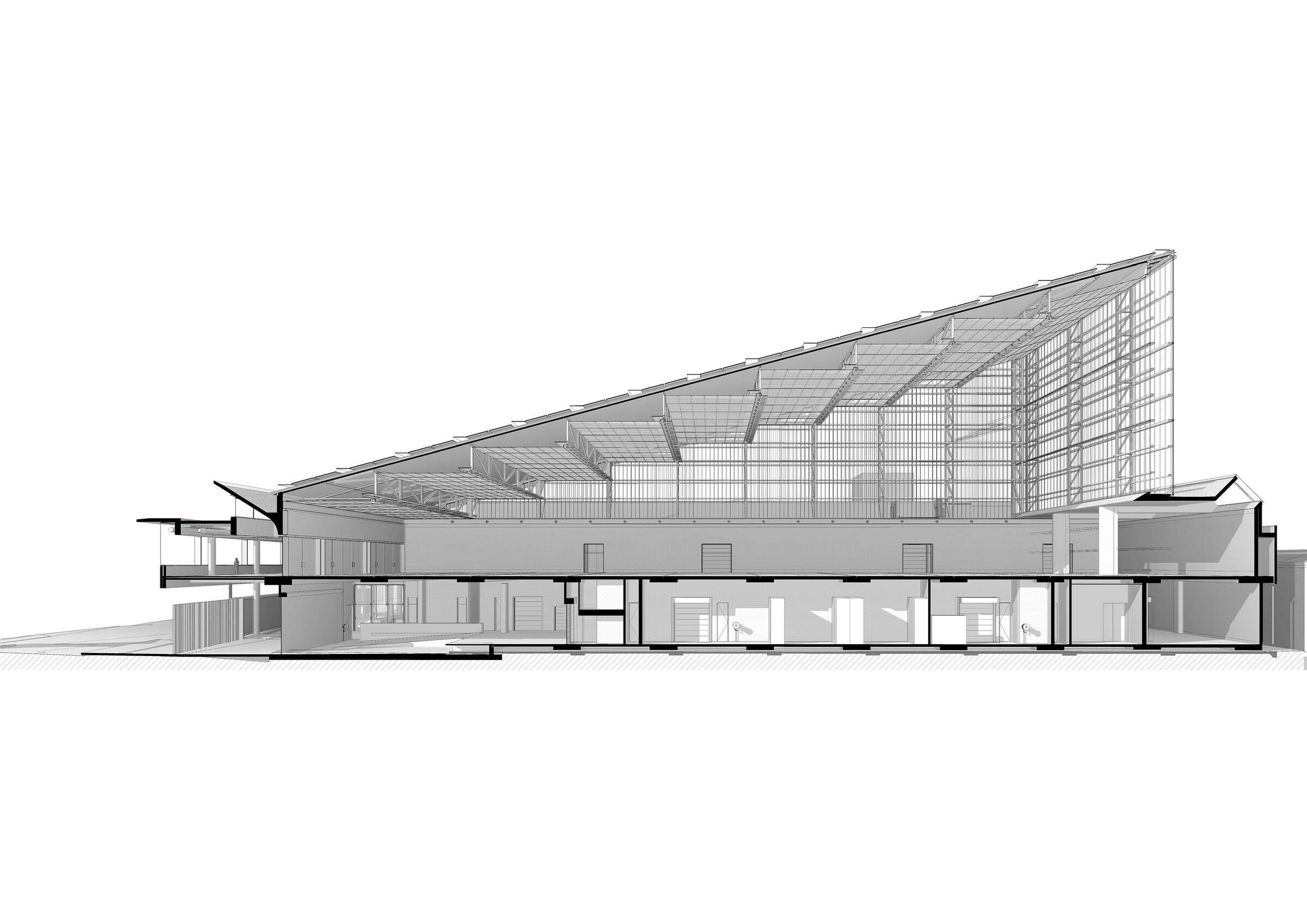The brief for DANGROVE demanded a new approach to standard museum art storage to support the requirements of the client’s nearby gallery. It required art storage to be integrated with curatorial, conservation, research, library, workshop, administration, exhibition and performance spaces and other related functions.
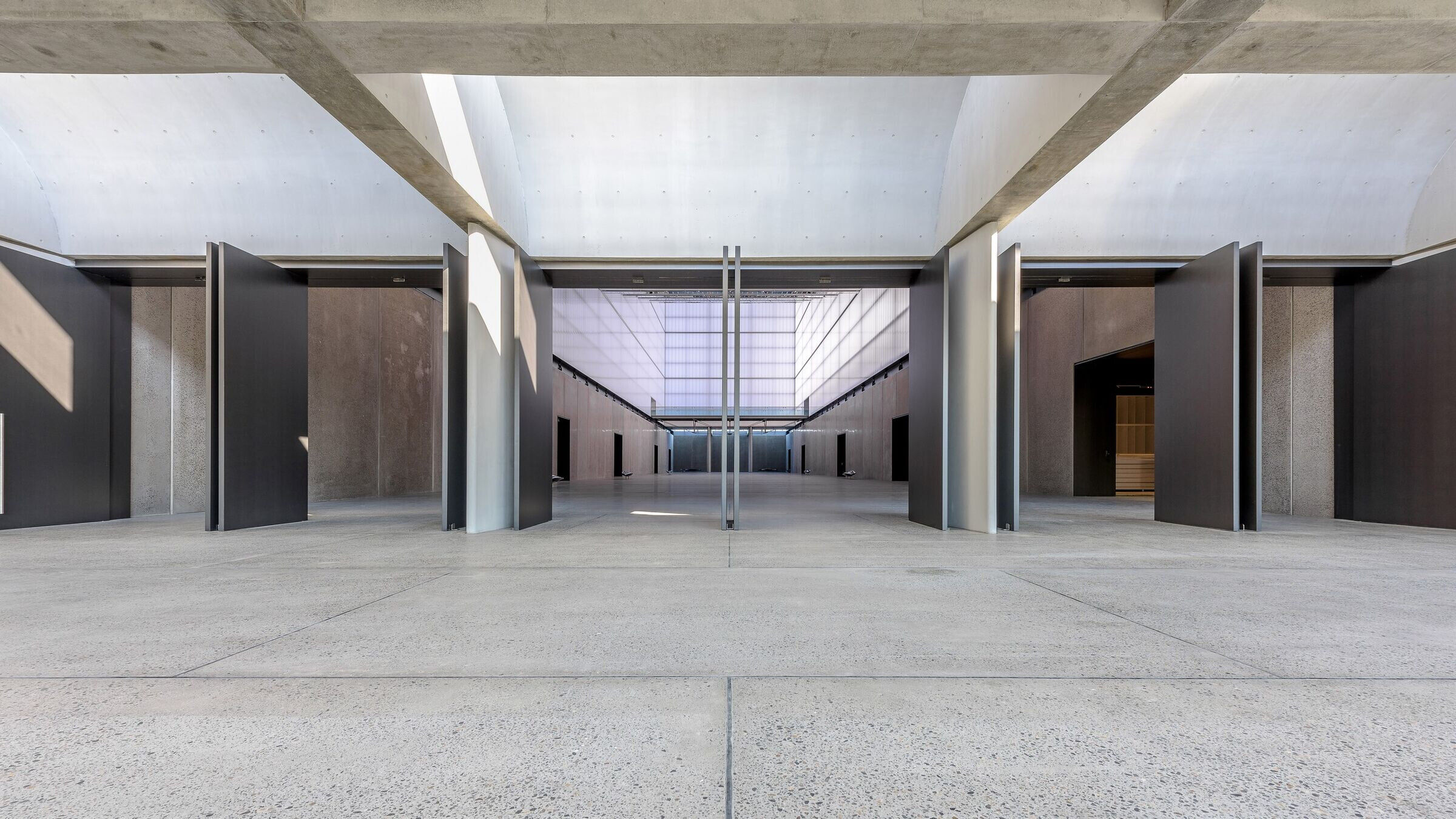
The architecture blends pragmatic storage and technical facilities with a hierarchy of experiences created by special spaces, their inter-relationships and the use of light. A journey through the building is choreographed to enhance viewing opportunities and experiences of the collection as well as the back of house working areas required for the gallery and operations to meet the global demands of the collection.
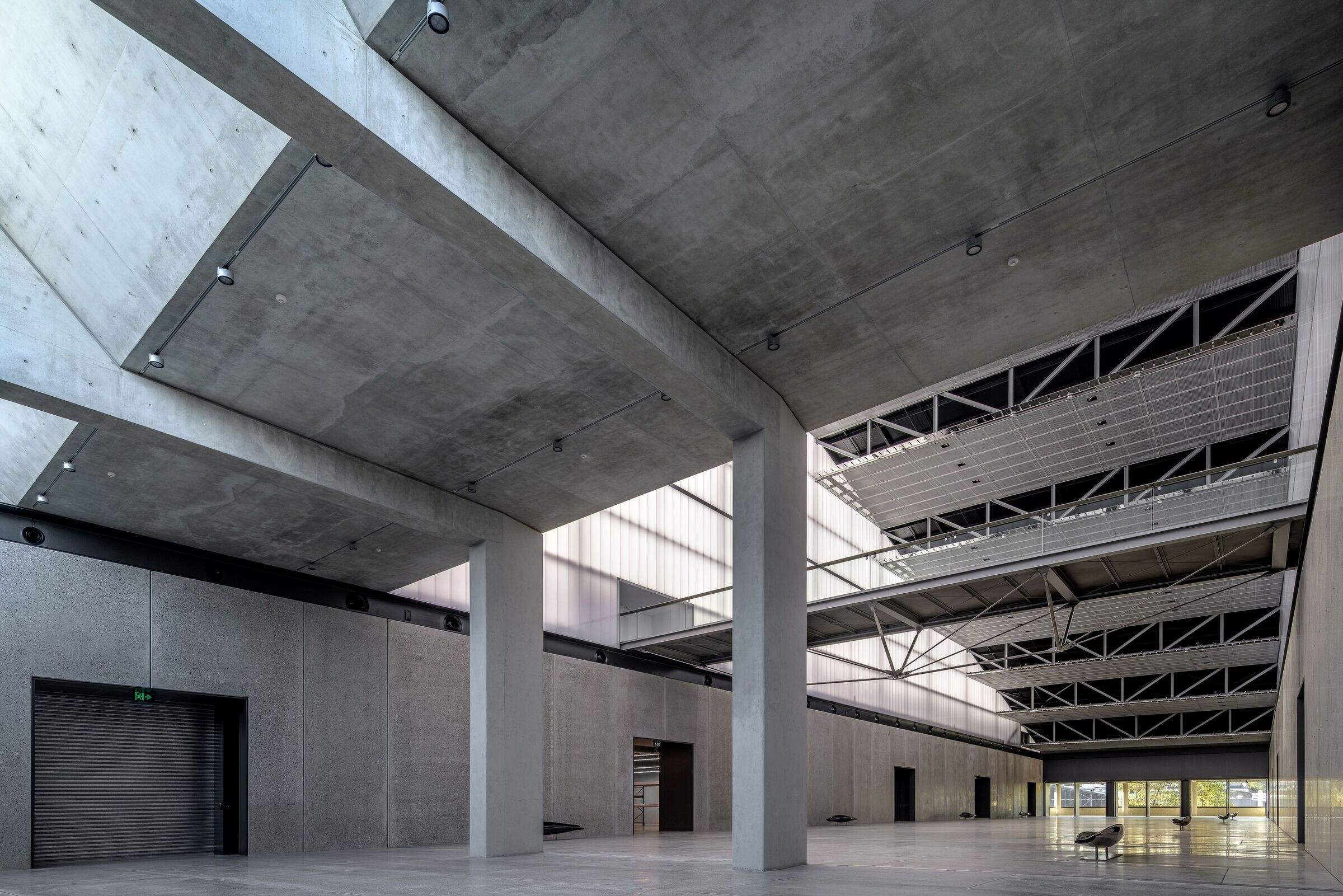
The building is over two levels and approximately 10,500m2. The ground floor serves as the main operation of the facility with secure parking, pedestrian entry, a security hub, loading for large vehicles, plant areas, workshops and a variety of specialised storage areas. The upper floor presents the main ‘front of house’ with reception, administration, research, library, conservation, a sculpture courtyard, and two large art evaluation spaces in addition to more storage area.
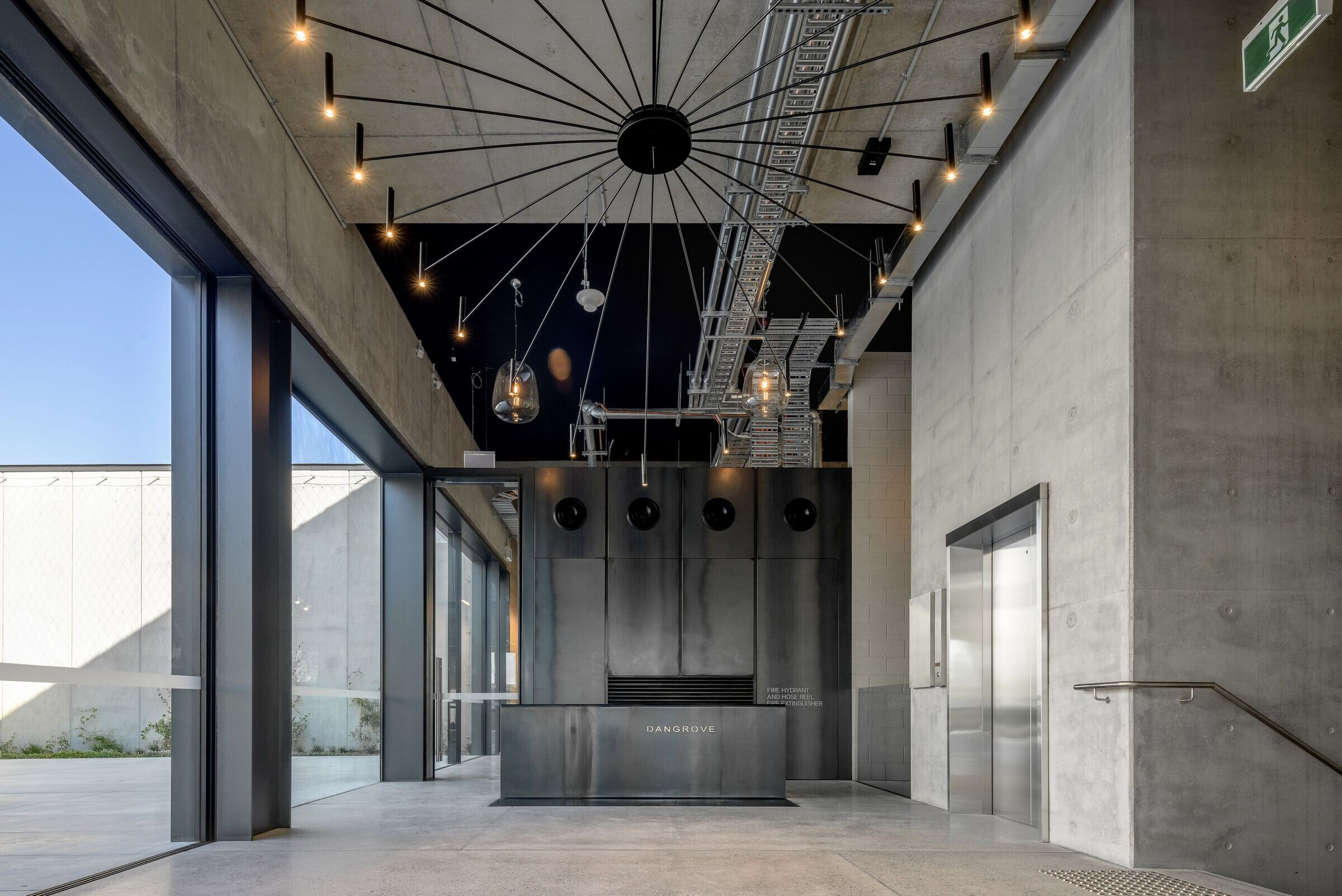
The evaluation spaces define the interior experience of DANGROVE. The first is experienced on arrival at the upper level and is placed between an external sculpture court and a large north facing window spanning the width of the site, overlooking the street. The capacity for special functions and the exhibition of objects held in storage is supported by amenities nearby including kitchen facilities and the library. A sculptural concrete ‘scoop’ brings northern daylight at the entry point to the second art evaluation space and the functioning heart of Dangrove, commonly described as ‘The Great Hall’.
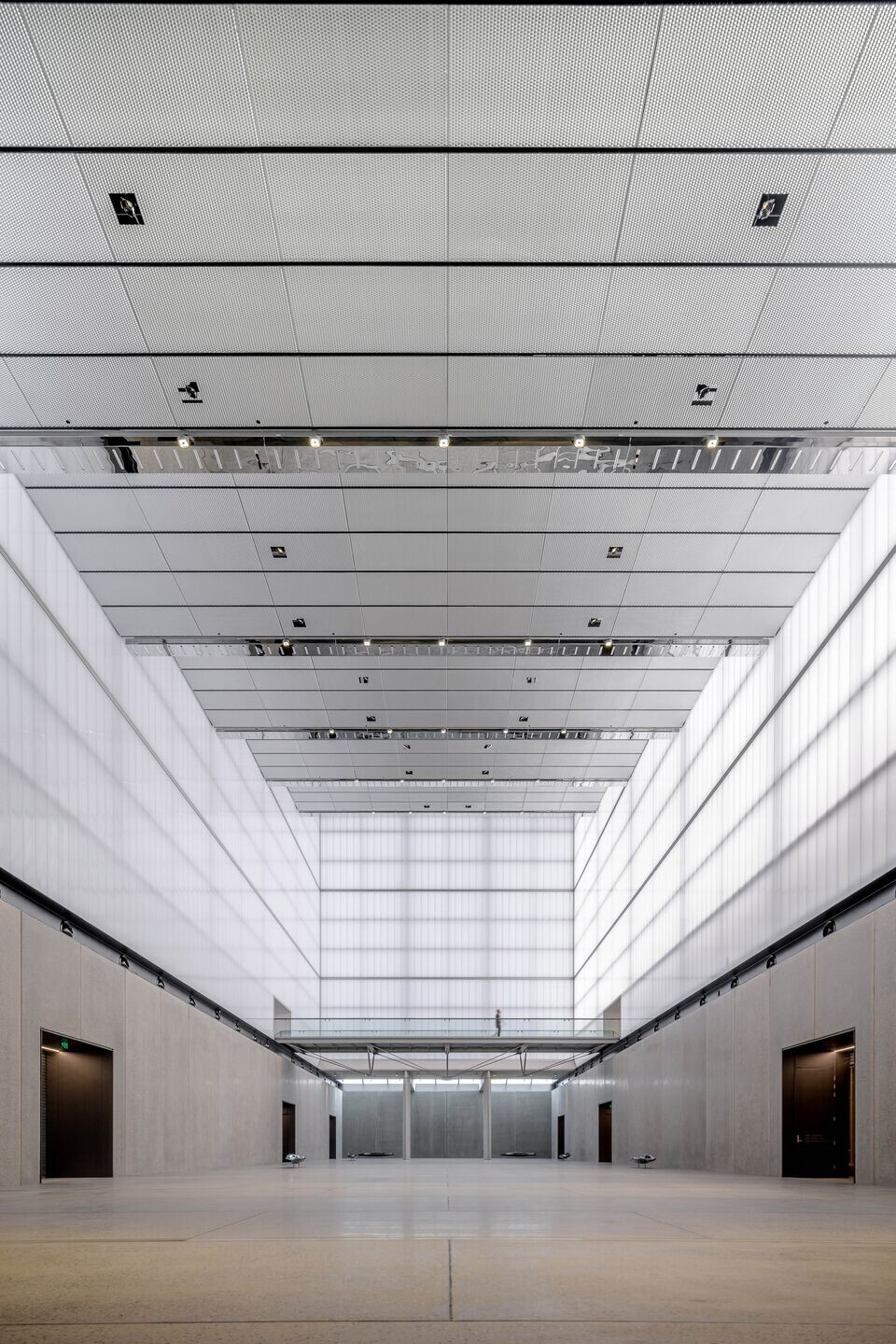
The Great Hall is a grand space for art to be temporarily displayed, evaluated and curated. It also serves performance requirements including theatrical and musical events. A soft, even light floods this space through a double skin of UV reducing polycarbonate walls above a wall datum of polished concrete. Another sculptural concrete skylight terminates the Great Hall and heightens the sensory experience of natural light within.
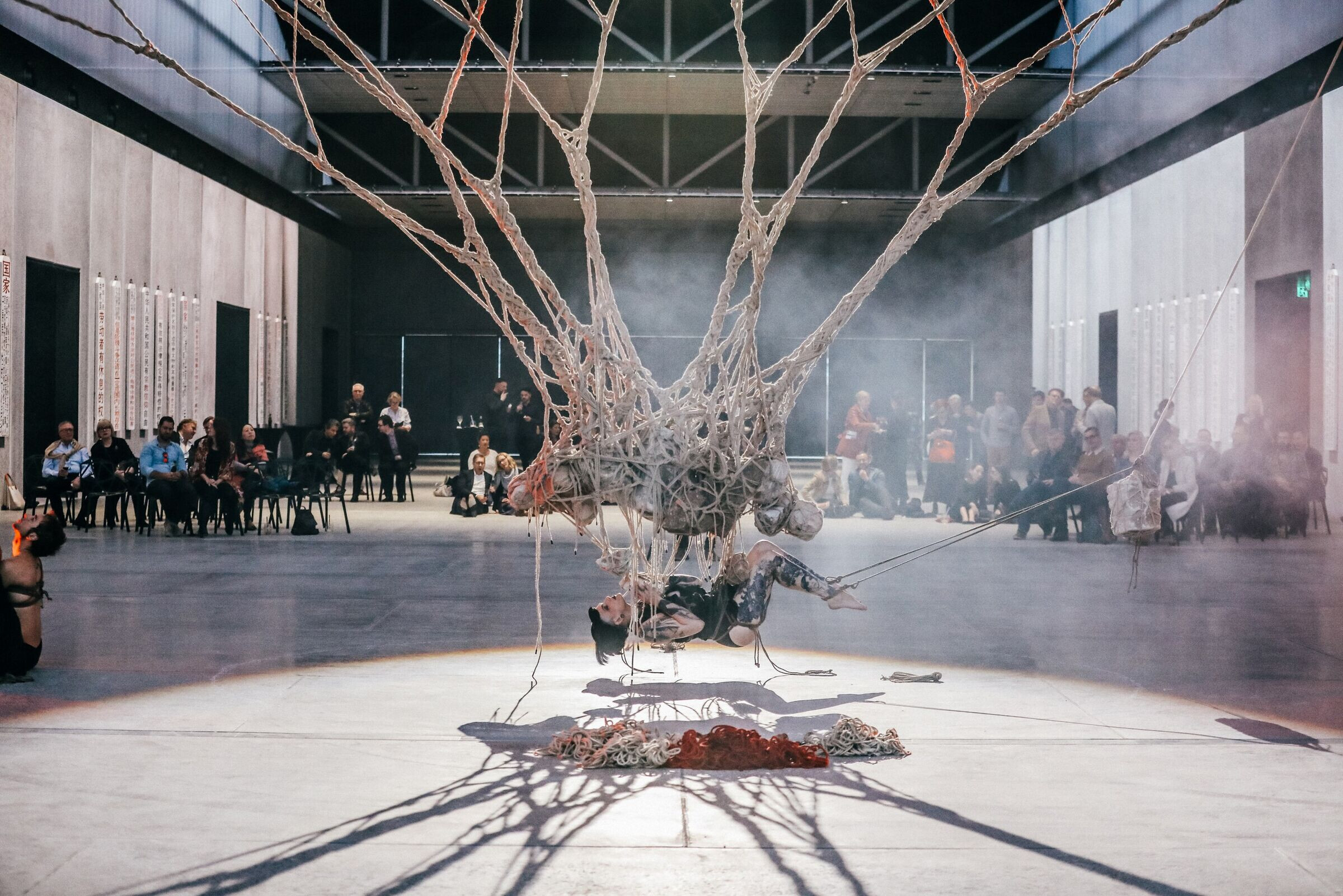
The brief for DANGROVE required a low carbon footprint achieved by construction designed for a minimum 100-year life, waste minimisation and low net energy use. The sloping roof accommodates 558 PV cells providing power to reduce conventional energy demands of museum standard storage. Water collected from the roof is stored and recycled to support plant equipment and building maintenance requirements. Services are exposed for ease of maintenance and future retrofits. Building mass has been maximised to stabilise indoor climate conditions. Fire egress corridors are placed at the perimeter of the building to provide fail safe waterproofing and enhance insulation.
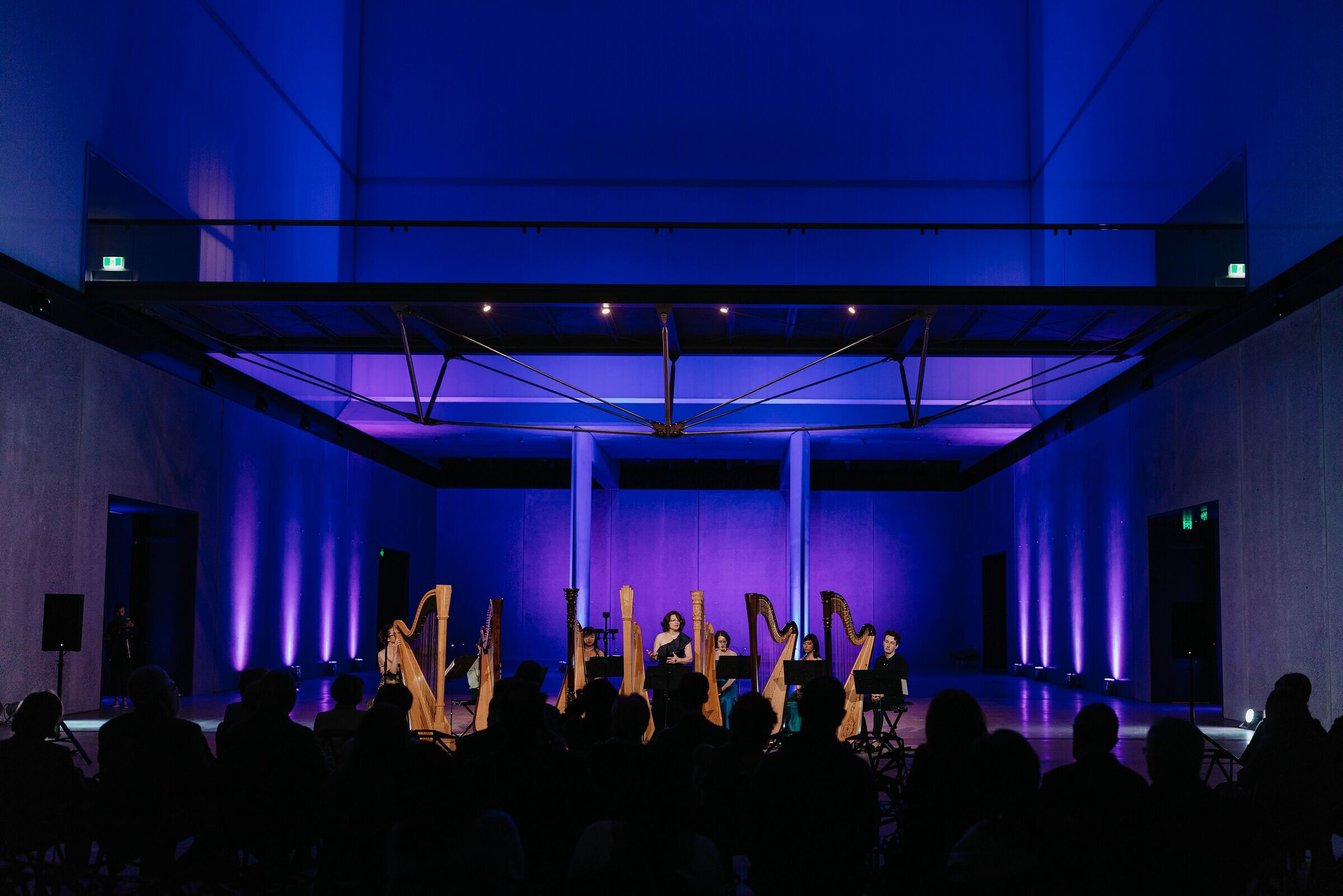
Material selections, colours and textures are neutral in greys, blacks and whites to enhance the appreciation of the collection on display. The architecture is characterised by precision and care as demonstrated in the cost-effective assembly of its elements.
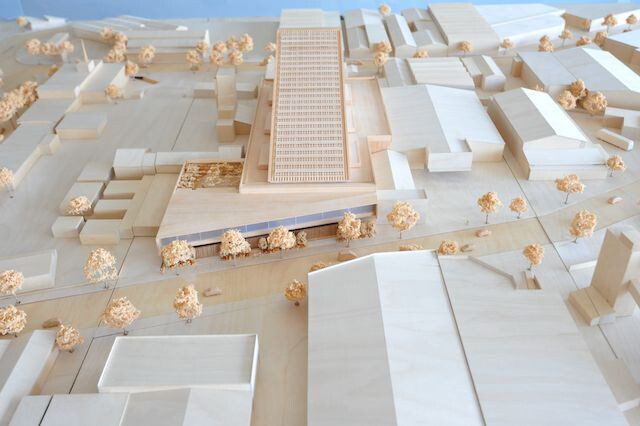
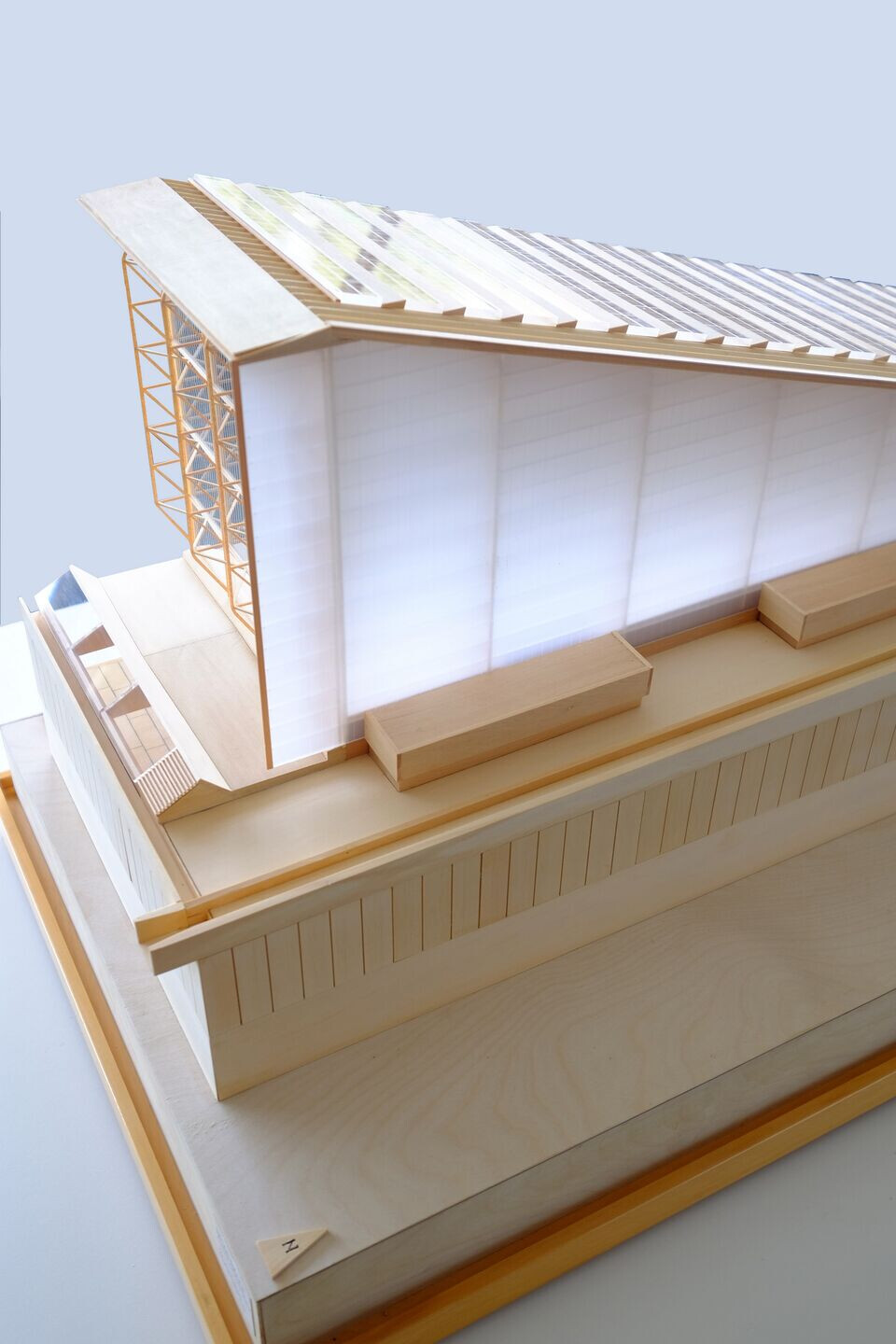
DANGROVE aims to set a new benchmark for art storage and curation reflecting the vision of the client, an important collector, philanthropist and artist.
