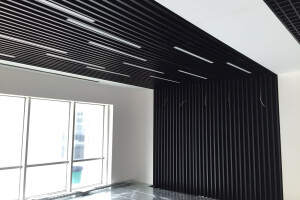The objective was to create an Office space that could accommodate 10 people at 100 sq meter.
For this reason, all the areas that provided by the space is used in an optimum way which was challenging.
The design process made in line with the wishes of our customers, the icons and characters in the stock market sector were used such as bear and bull. We gave different identites to different spaces by changing color and material scheme.
At the entrance, the use of concrete microtopping and marble give serious identity to space while in the open office the use of vibrant colors gives more dynamic identity to the space.
Material used:
- Flooring: Carpet; Desso, Interface; Ceramic; Kutahya ceramic
- Doors: Painted double glass system door nad BNU profile for cabling , Trimline partition systems
- Windows: 4+4 double glass partition system, Snap
- Carpentry: MDF Lam cabinets with painted glass caps, ABL
- Furniture: Tables; Laminated top, metal structure, Utoo, Nurus; Chairs; Metal/plastic structure, fabric font, Breeze, Nurus
- Interior lighting: Custom made linear lights, spot lights, Keban Electric
- Decorative coating and seperation: Ada architecture
- Baffle and mesh ceiling: 3x10 baffle system and expended metal sheet ceiling in open office, Trio metal




























