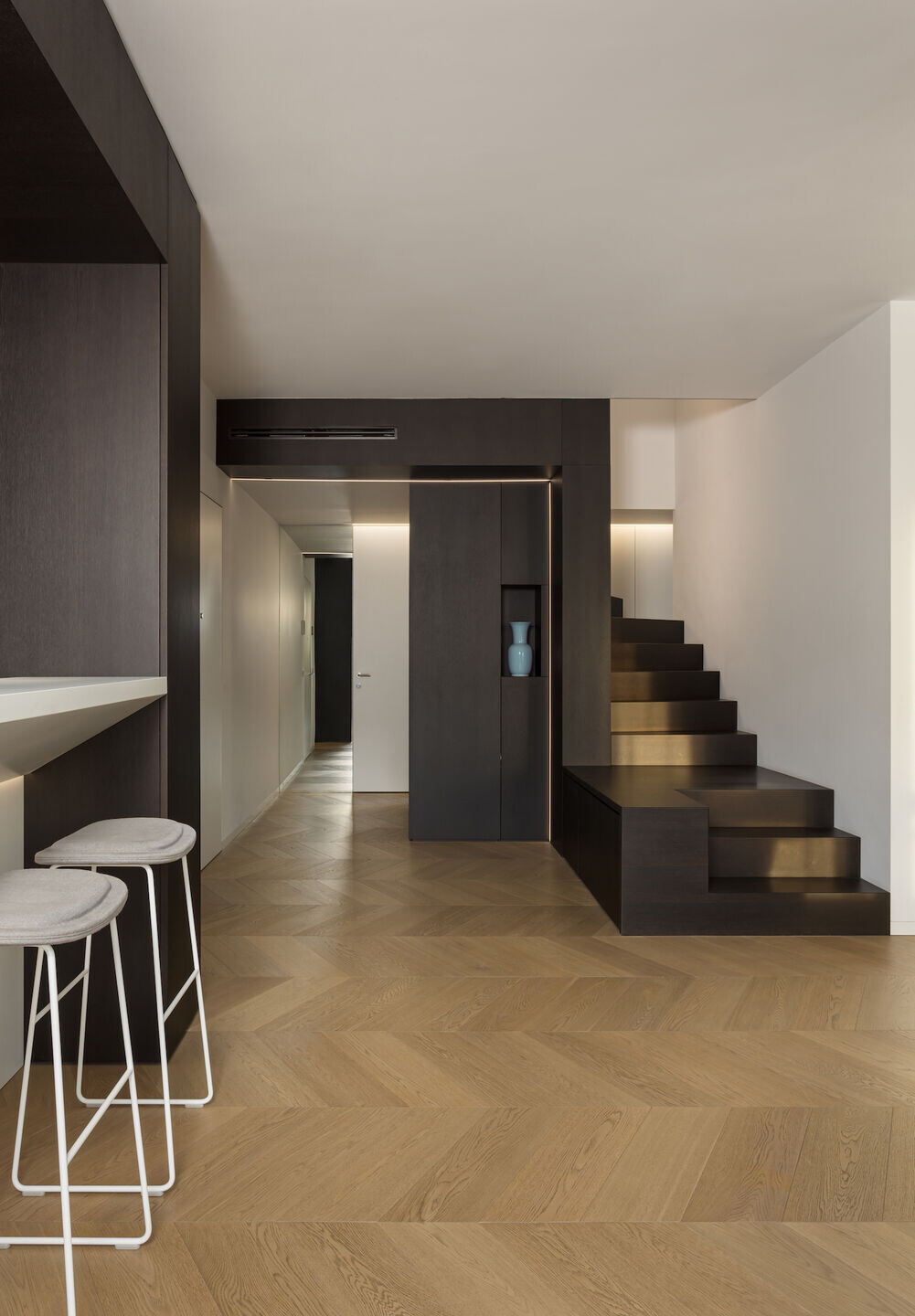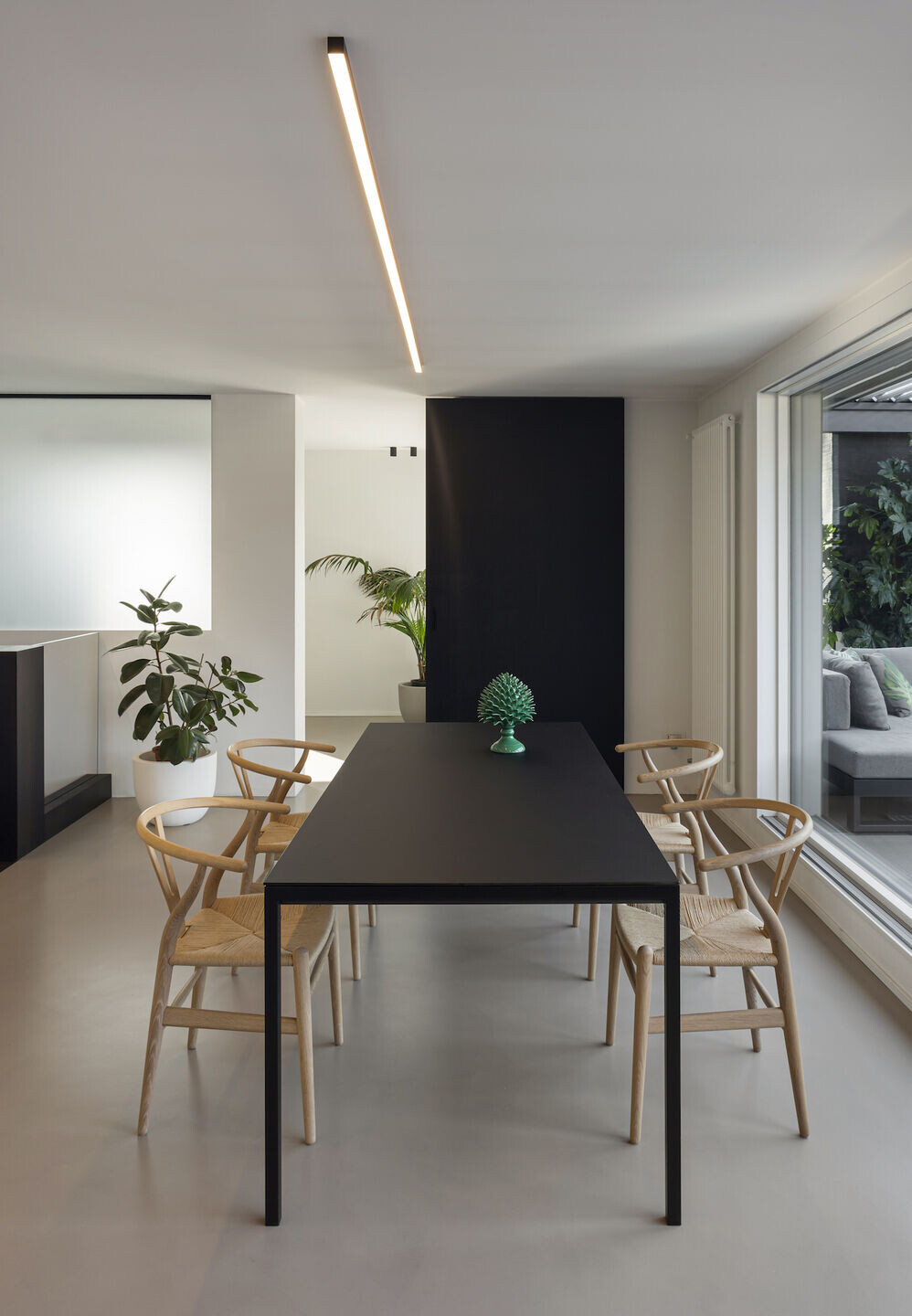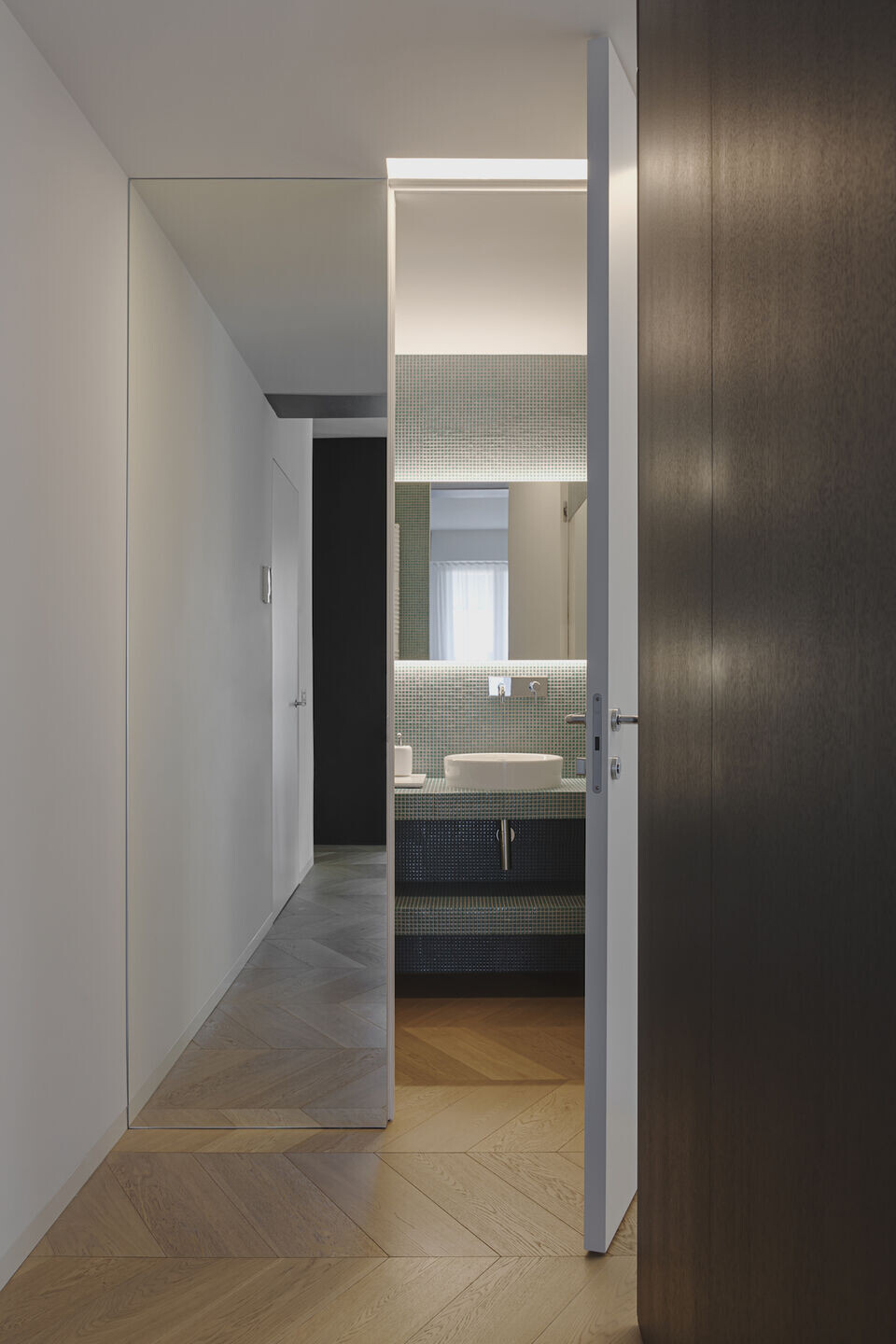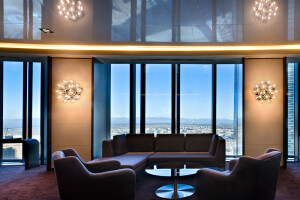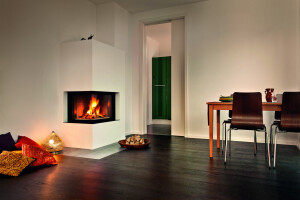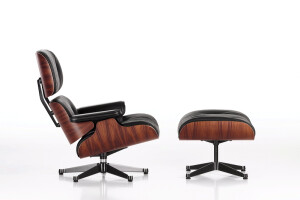Complex project of a large apartment (250 m2) on two floors including an attic with a large terrace on three sides.
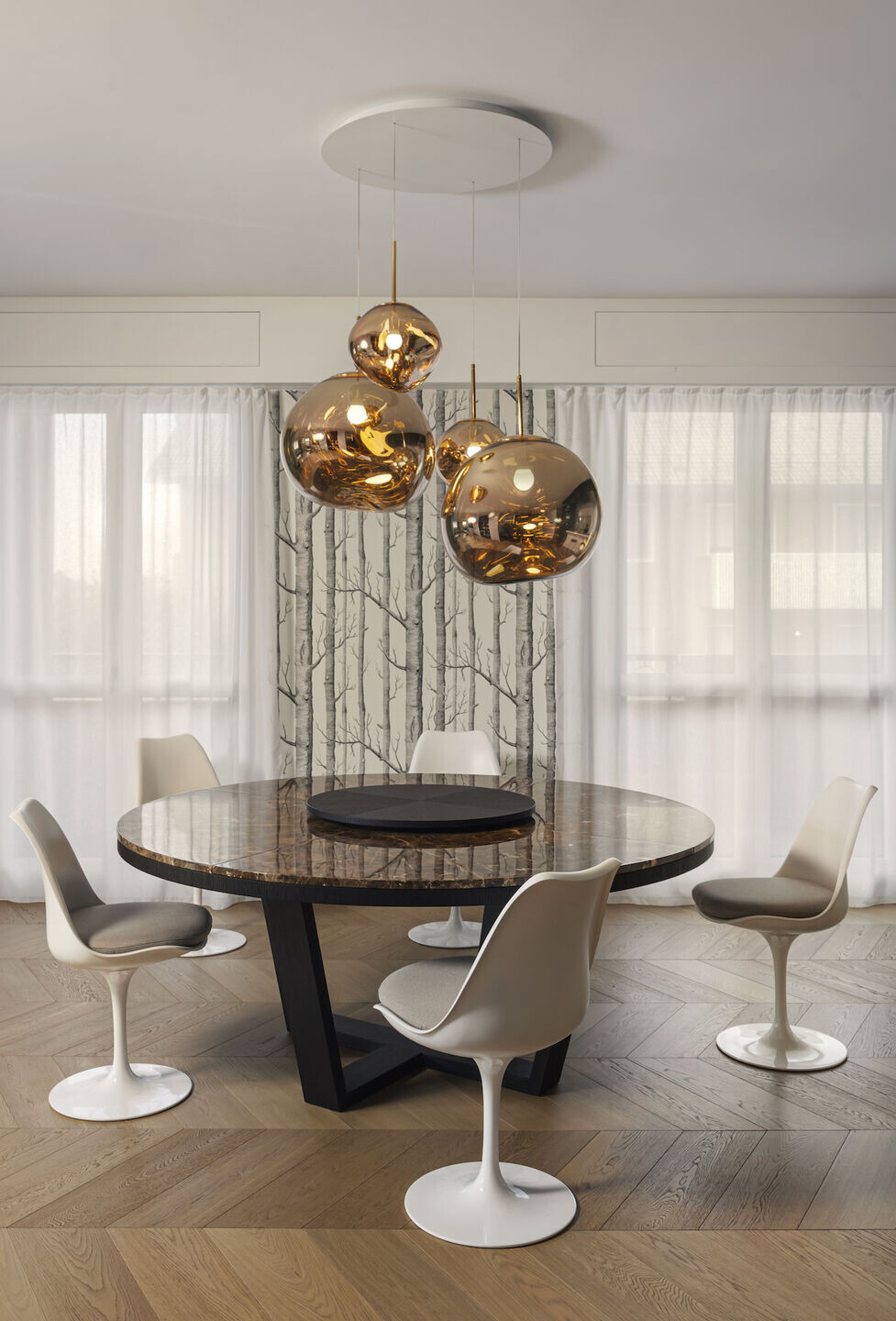
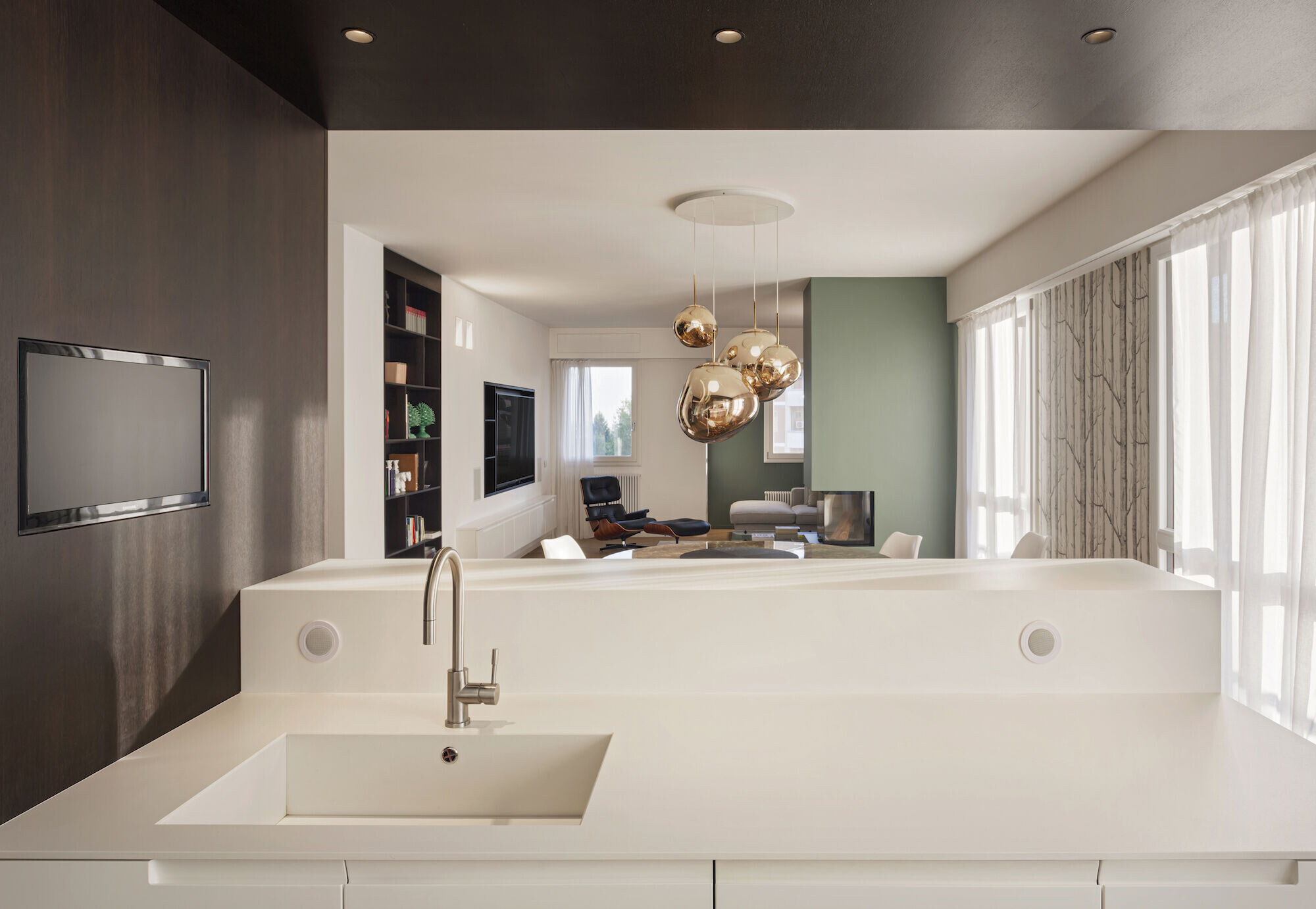
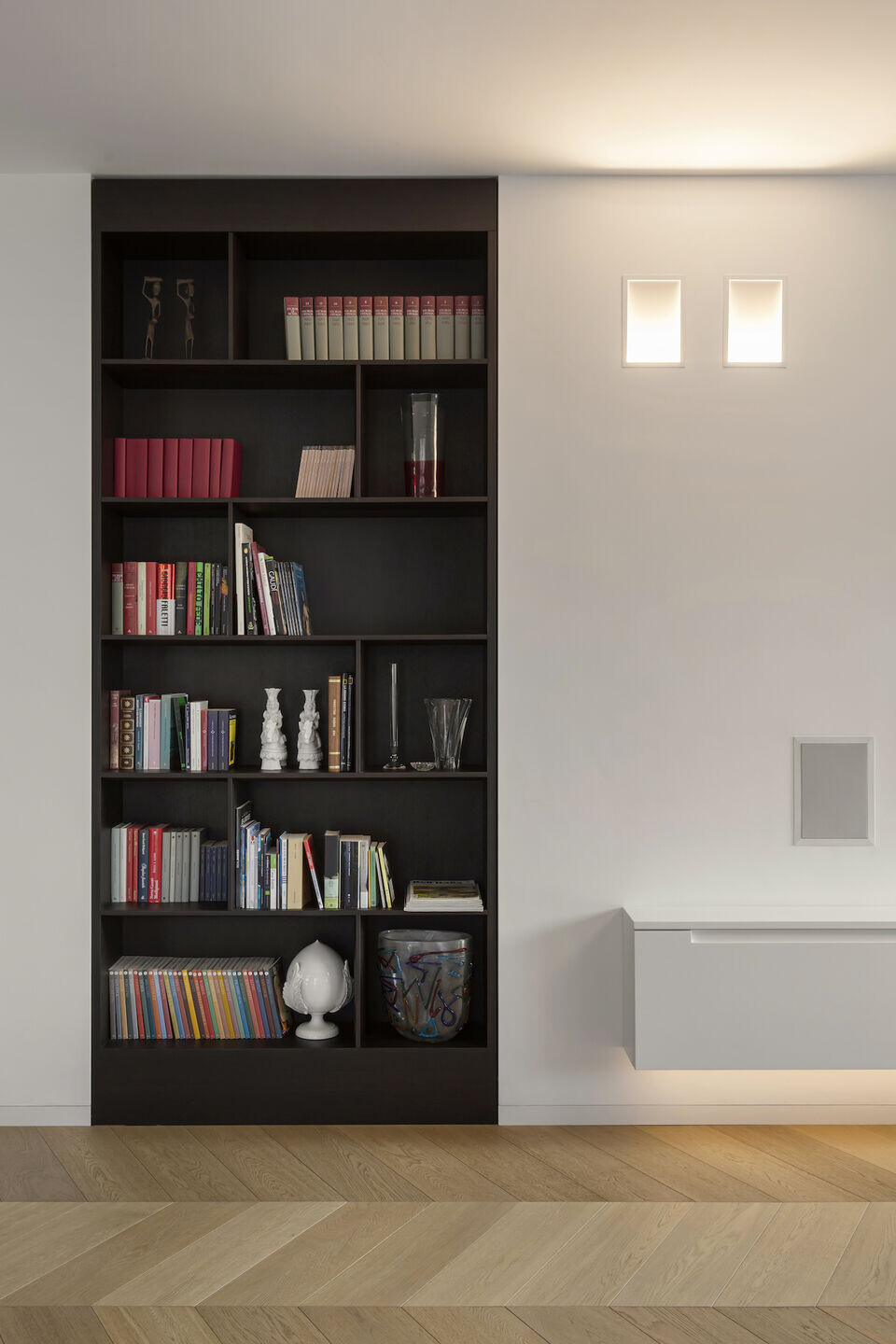
The original house had a very baroque style and a poorly functional distribution.
The goal for the project was to give new life to this apartment with great potential in a modern, elegant and sophisticated style. Distribution was the biggest challenge, because it had to respond to customer needs but at the same time break their preconceptions.
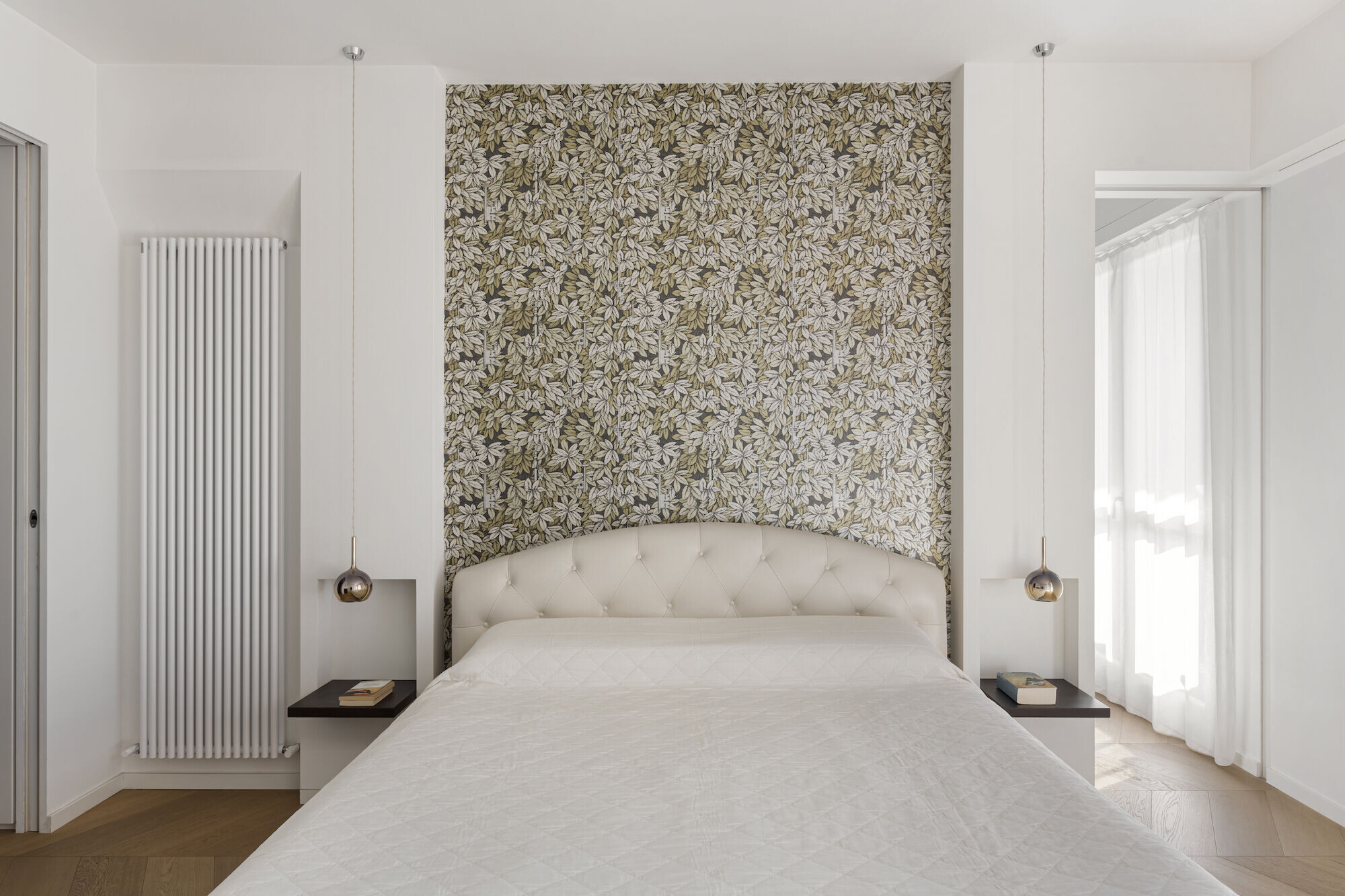
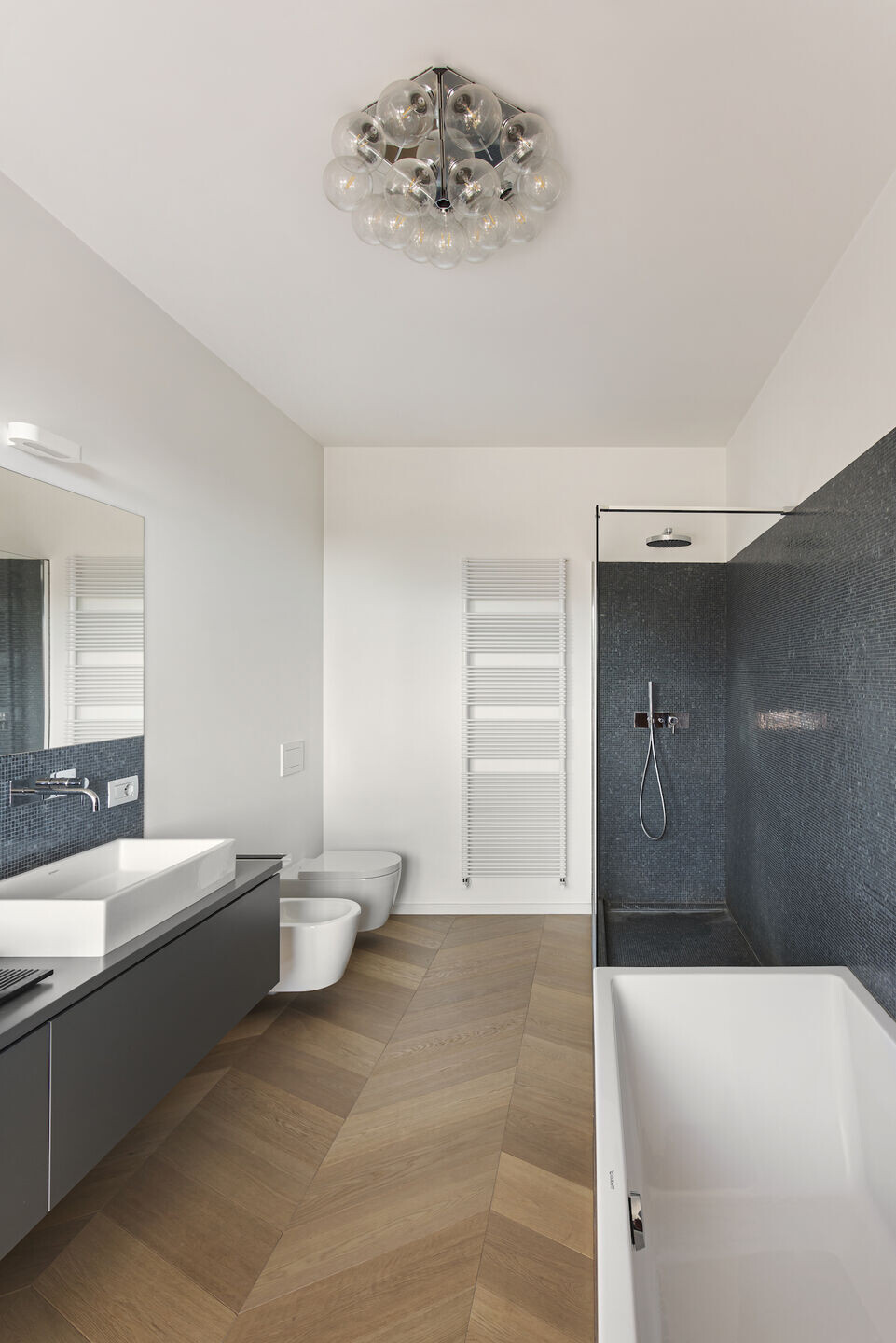
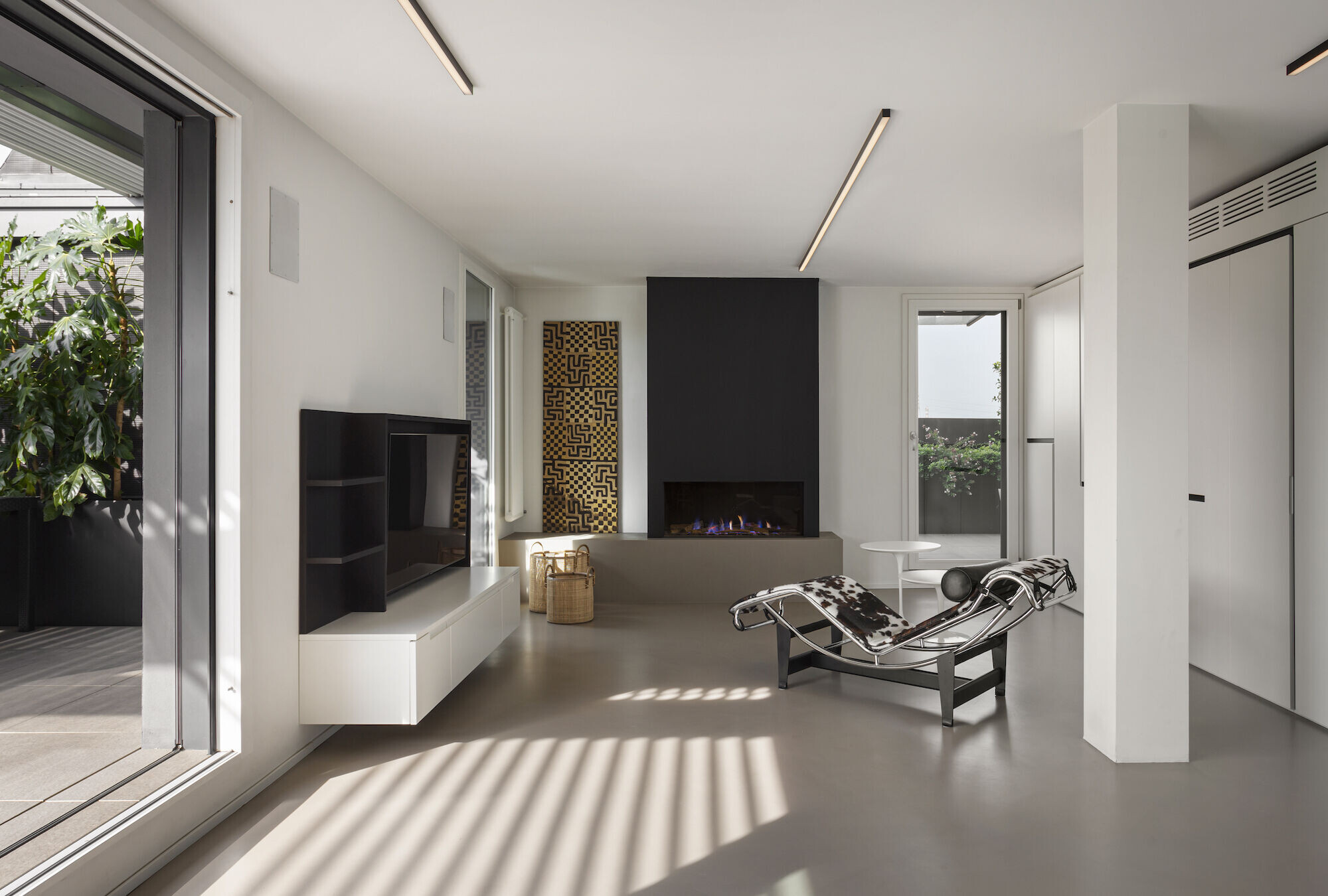
For that reason the project involved the complete and total demolition of all the existing walls and a new distribution of the rooms, including the connecting staircase between the floors.
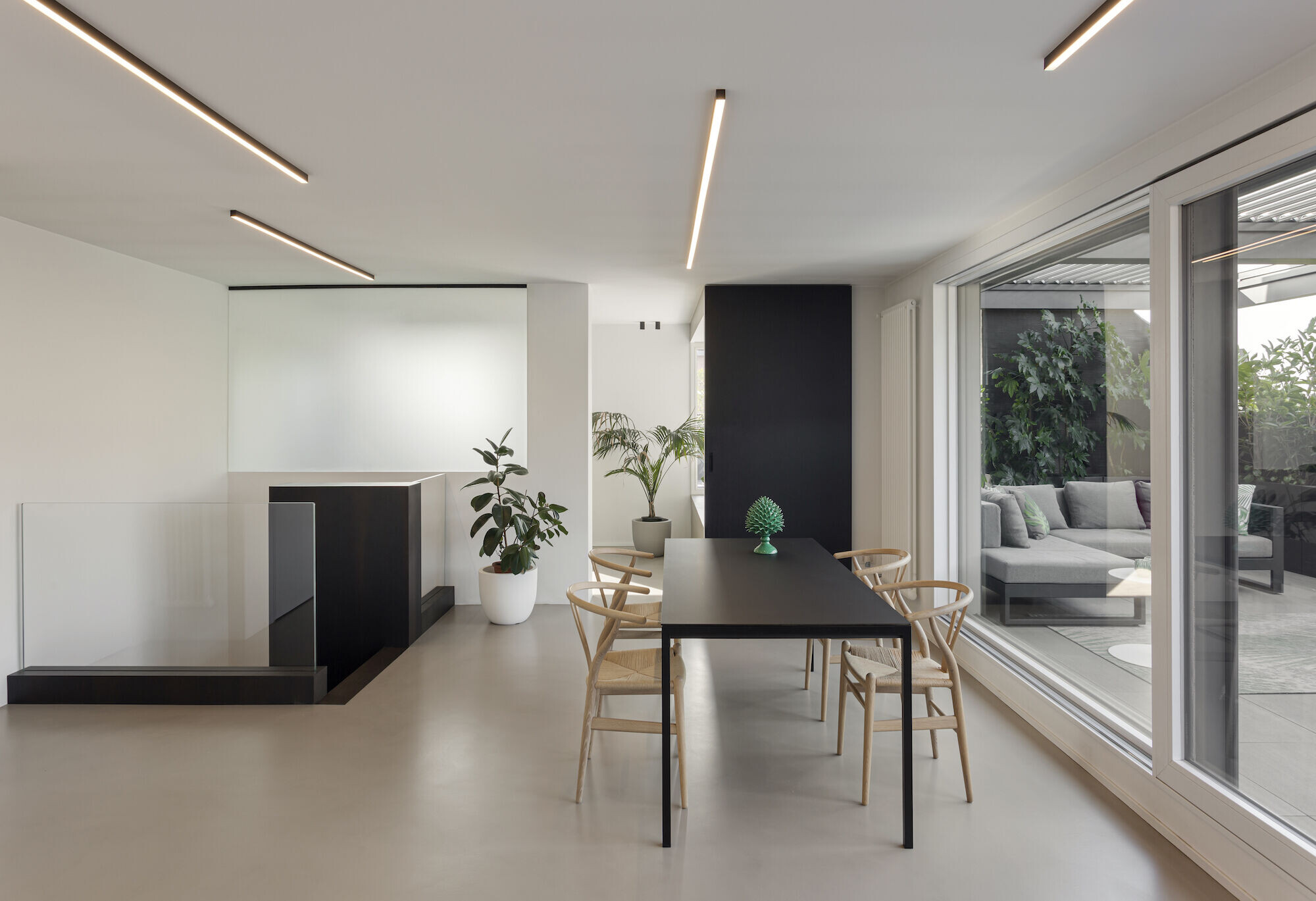
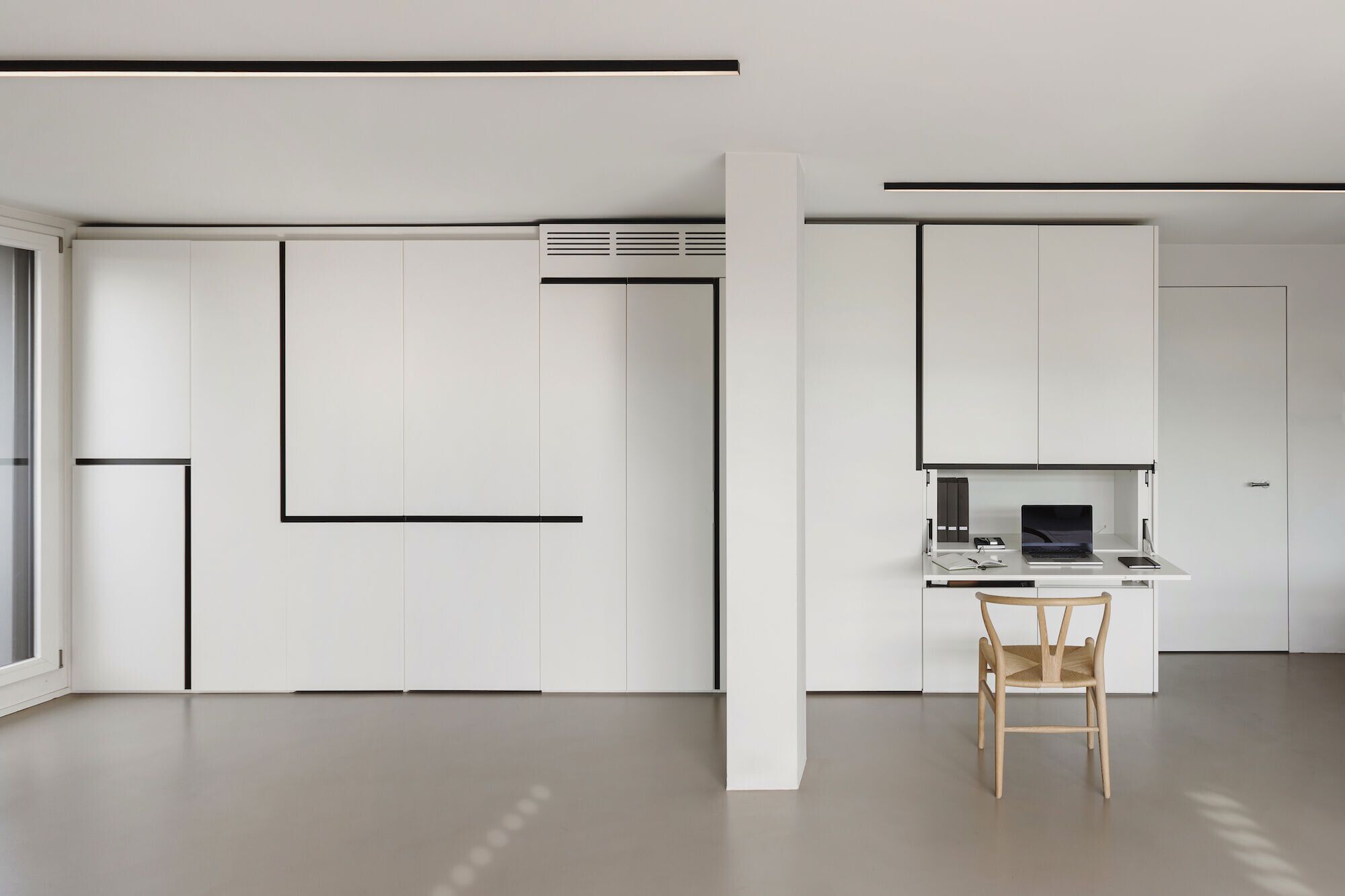
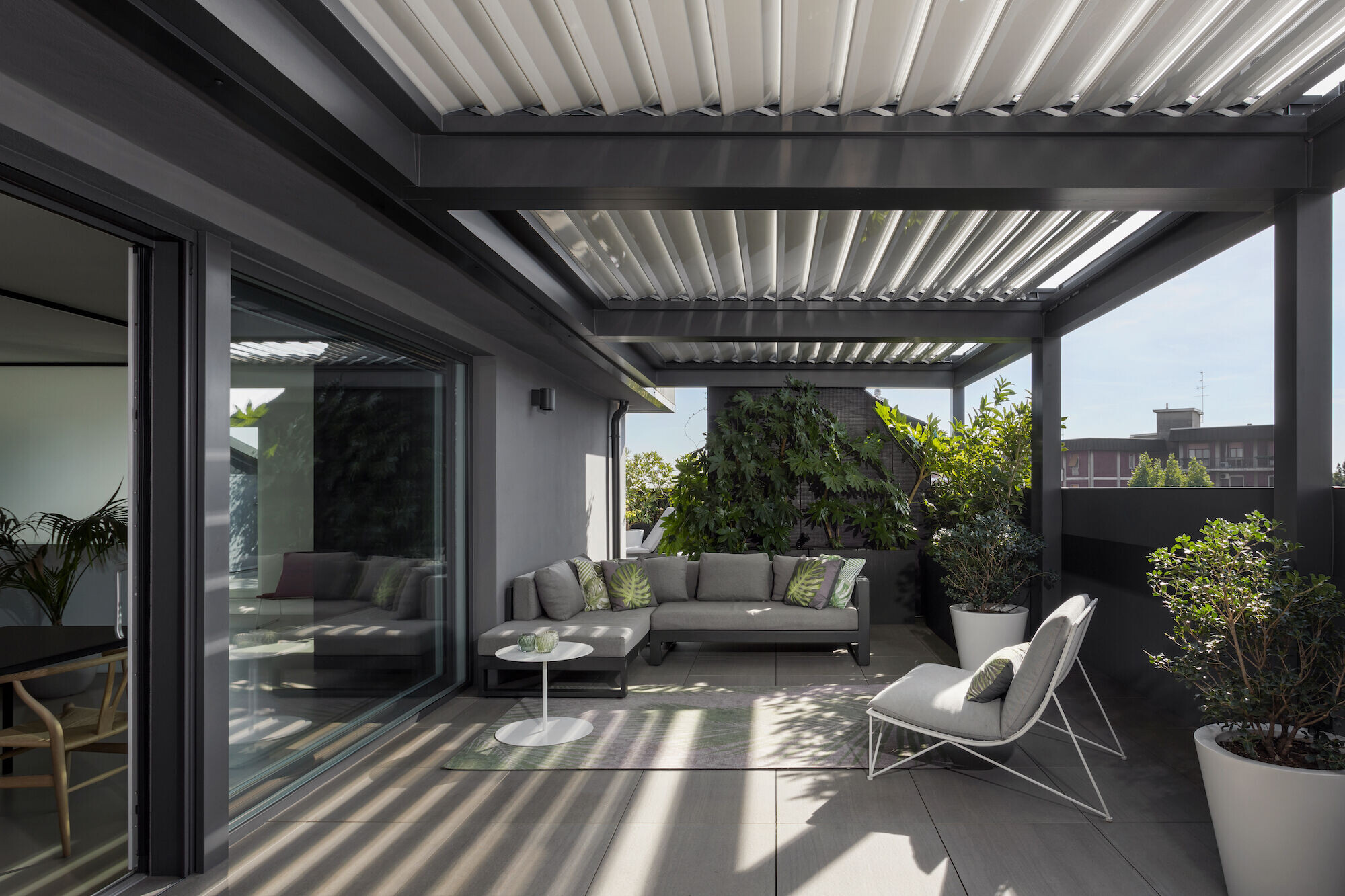
On the fifth floor we have separated the master bedroom area, near the entrance and the staircase with its own bathroom, from the daughters bedroom area located behind the kitchen. Each bedroom has its own private bathroom. The living area: kitchen, dining room and living room are inserted in a single large room while being quite distinct from each other.
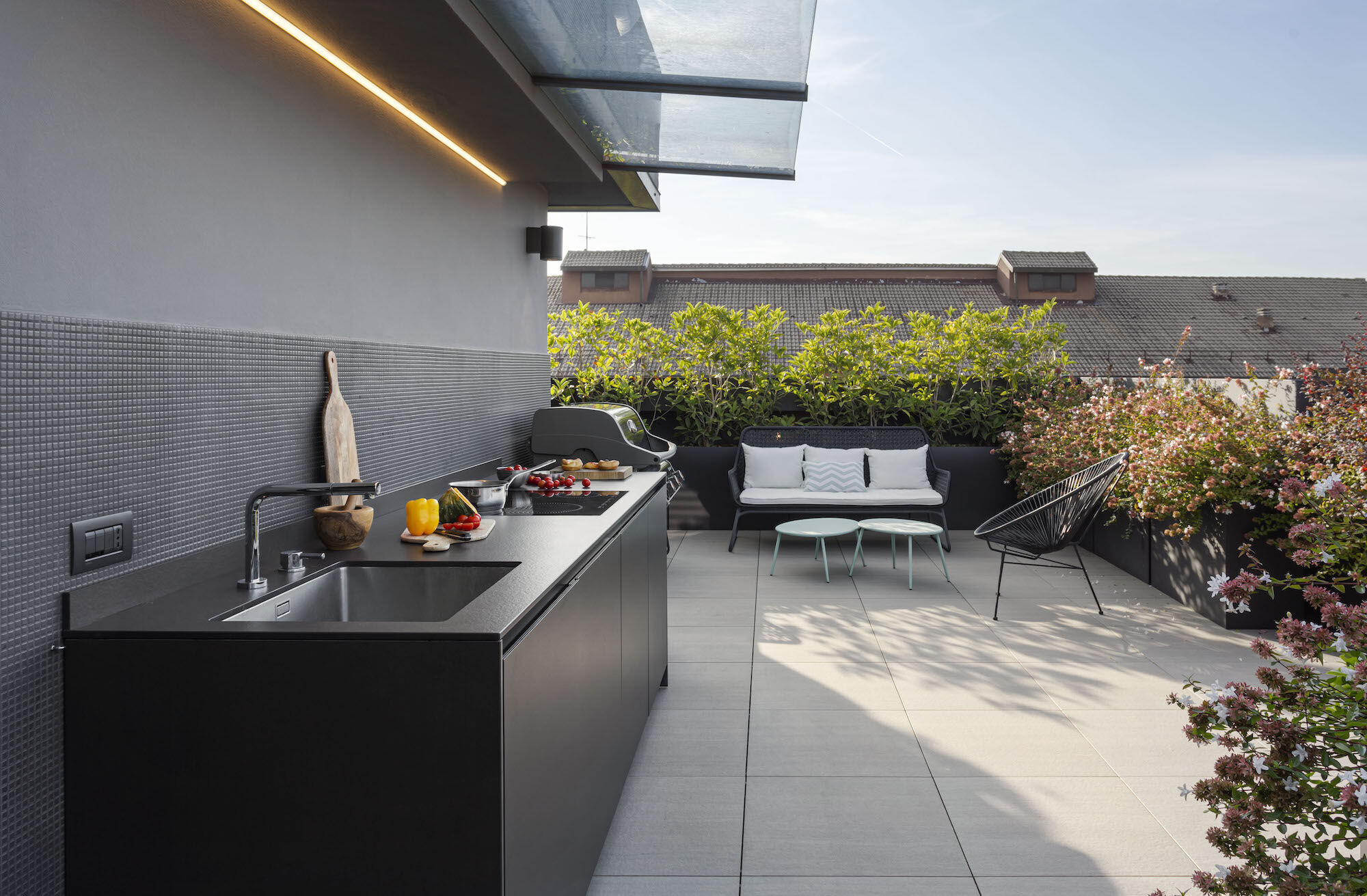
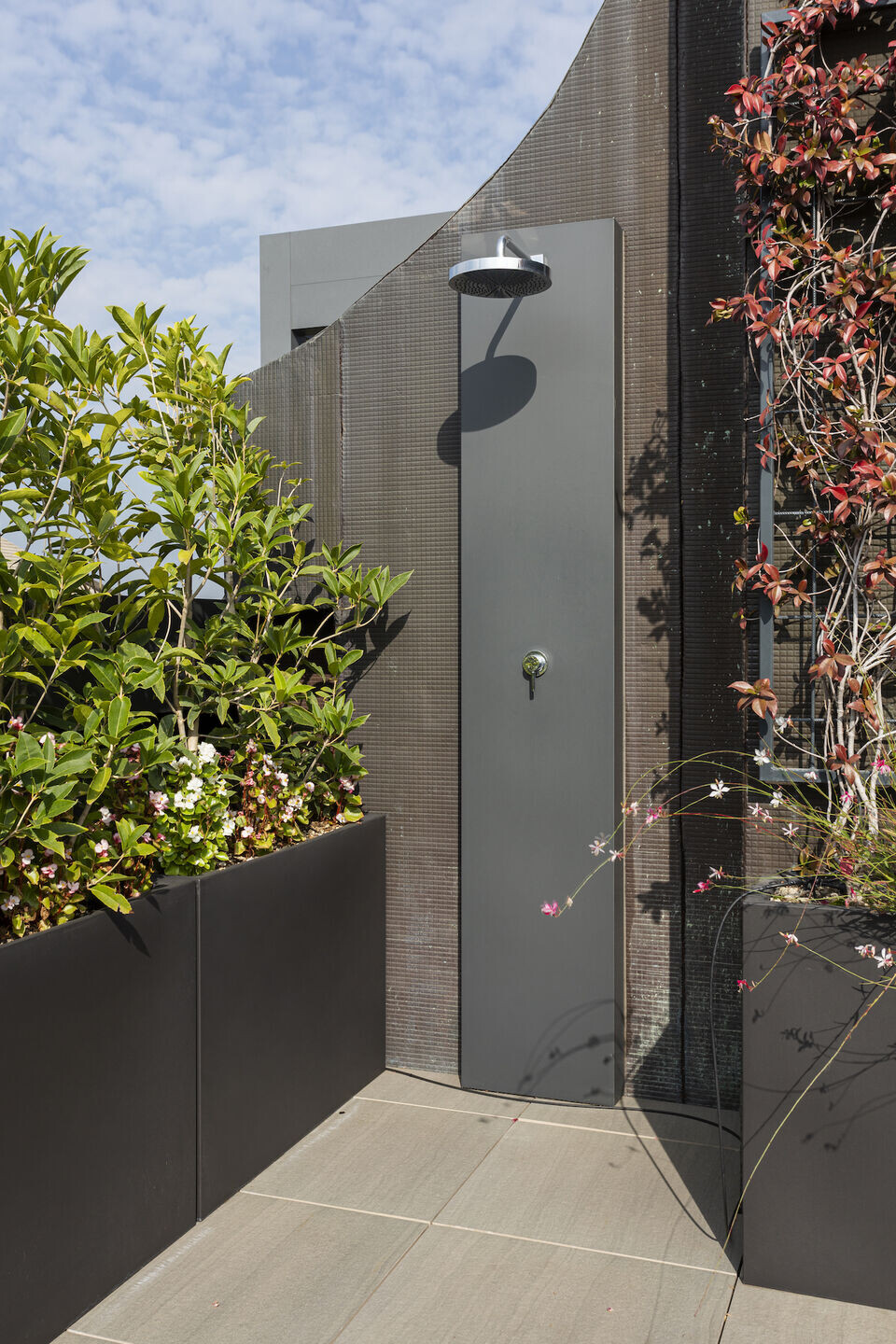
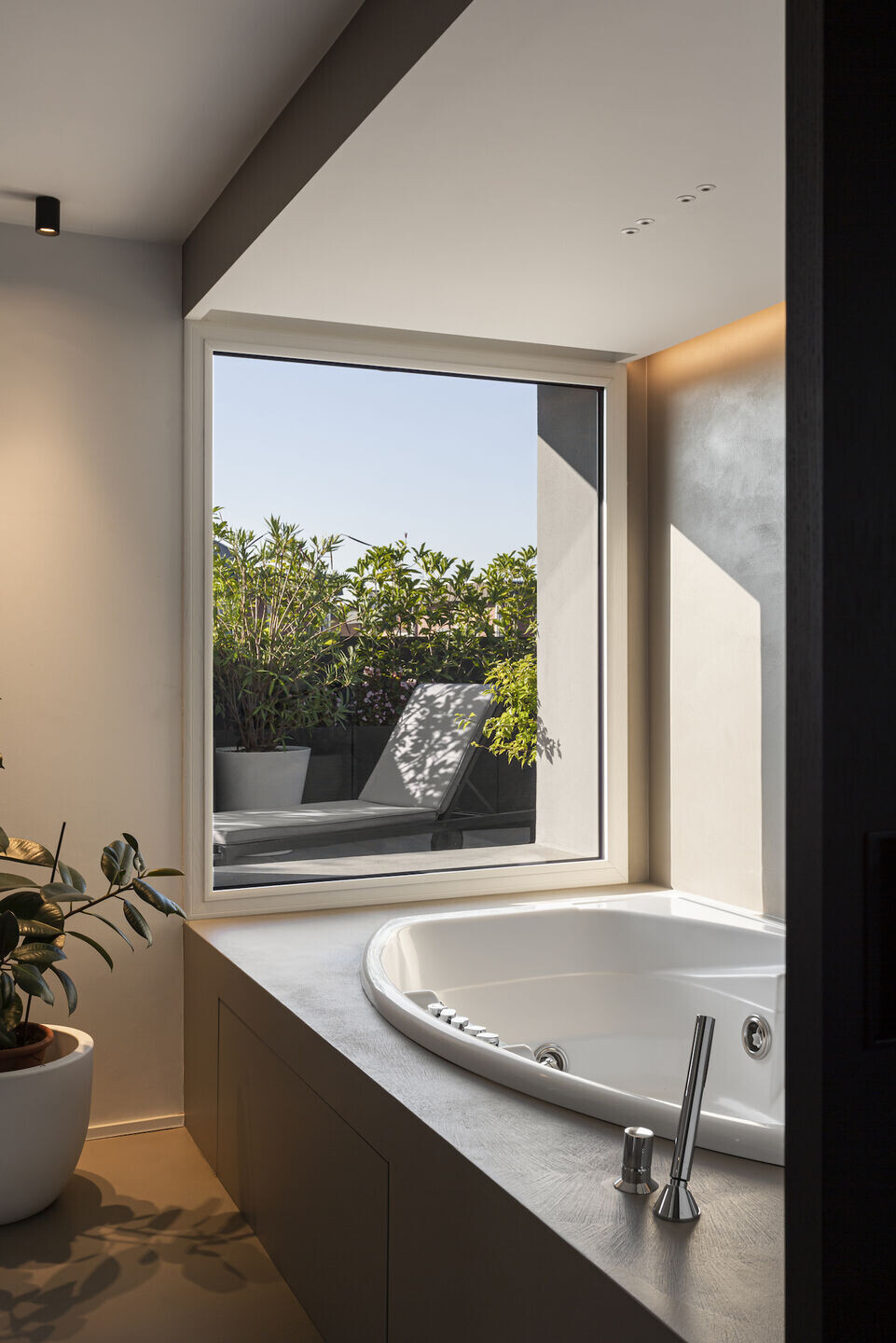
Team:
Architects: Tommaso Giunchi Architetti
Other Participants: Studio Falù
Photographer: Simone Furiosi
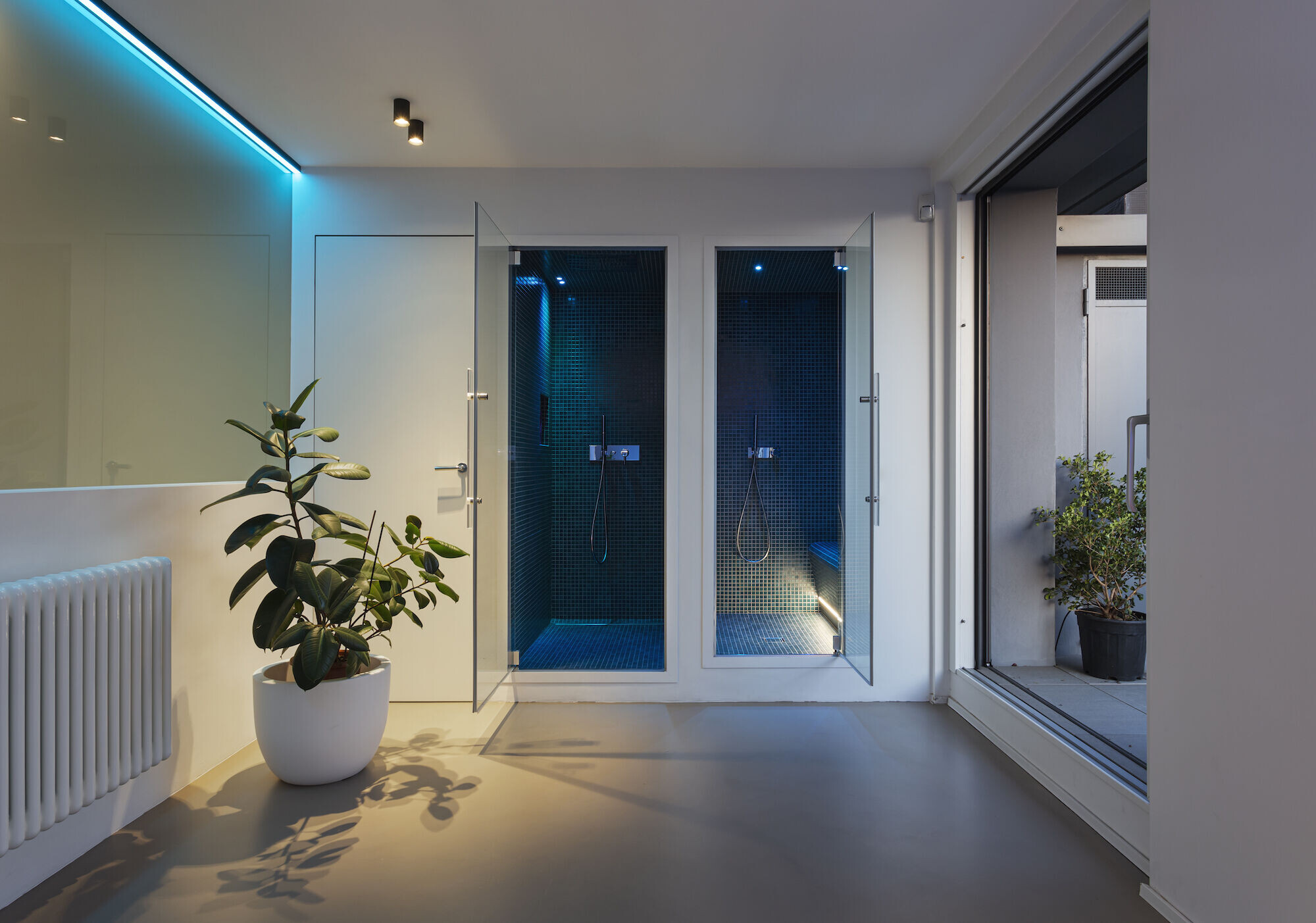
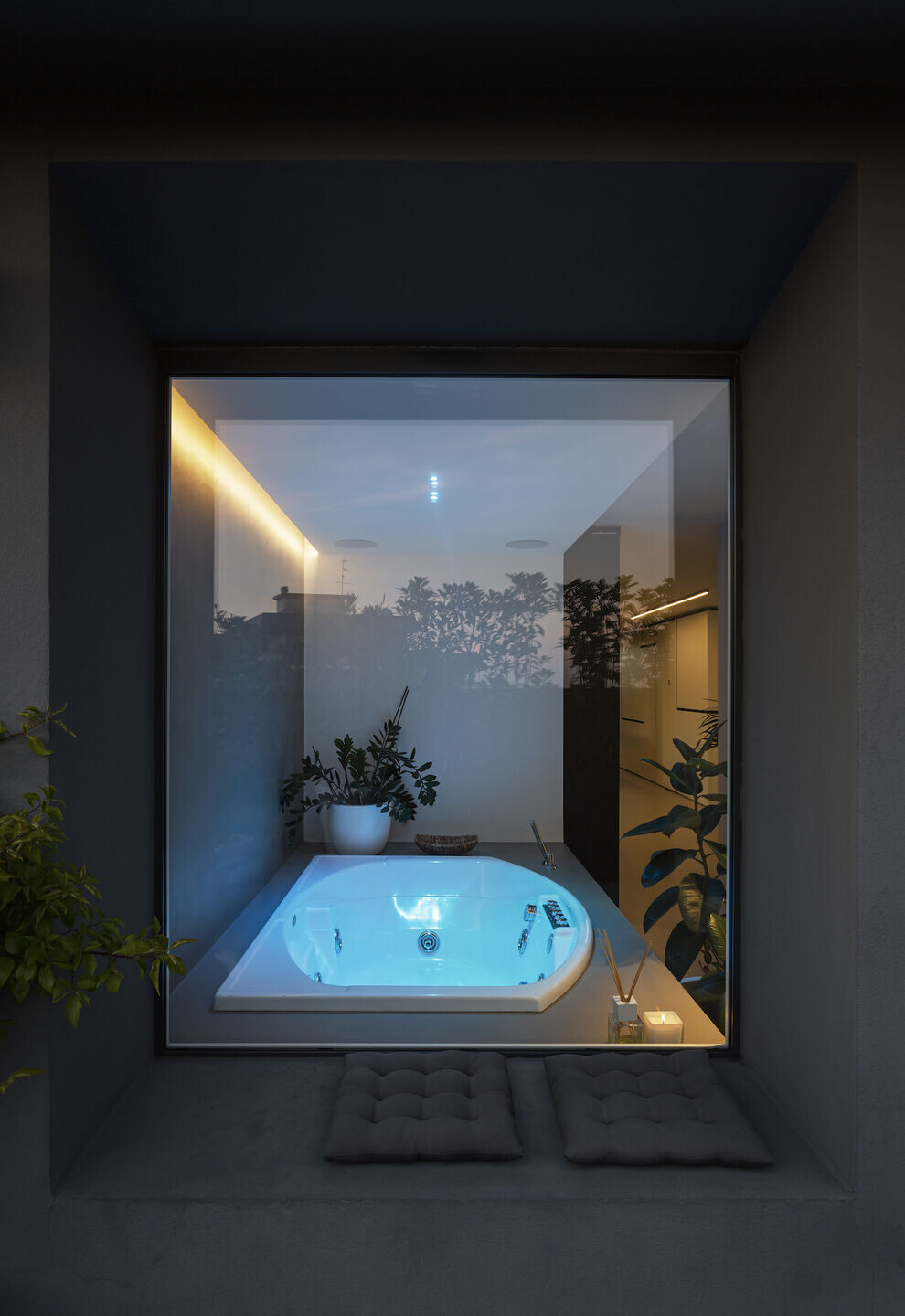
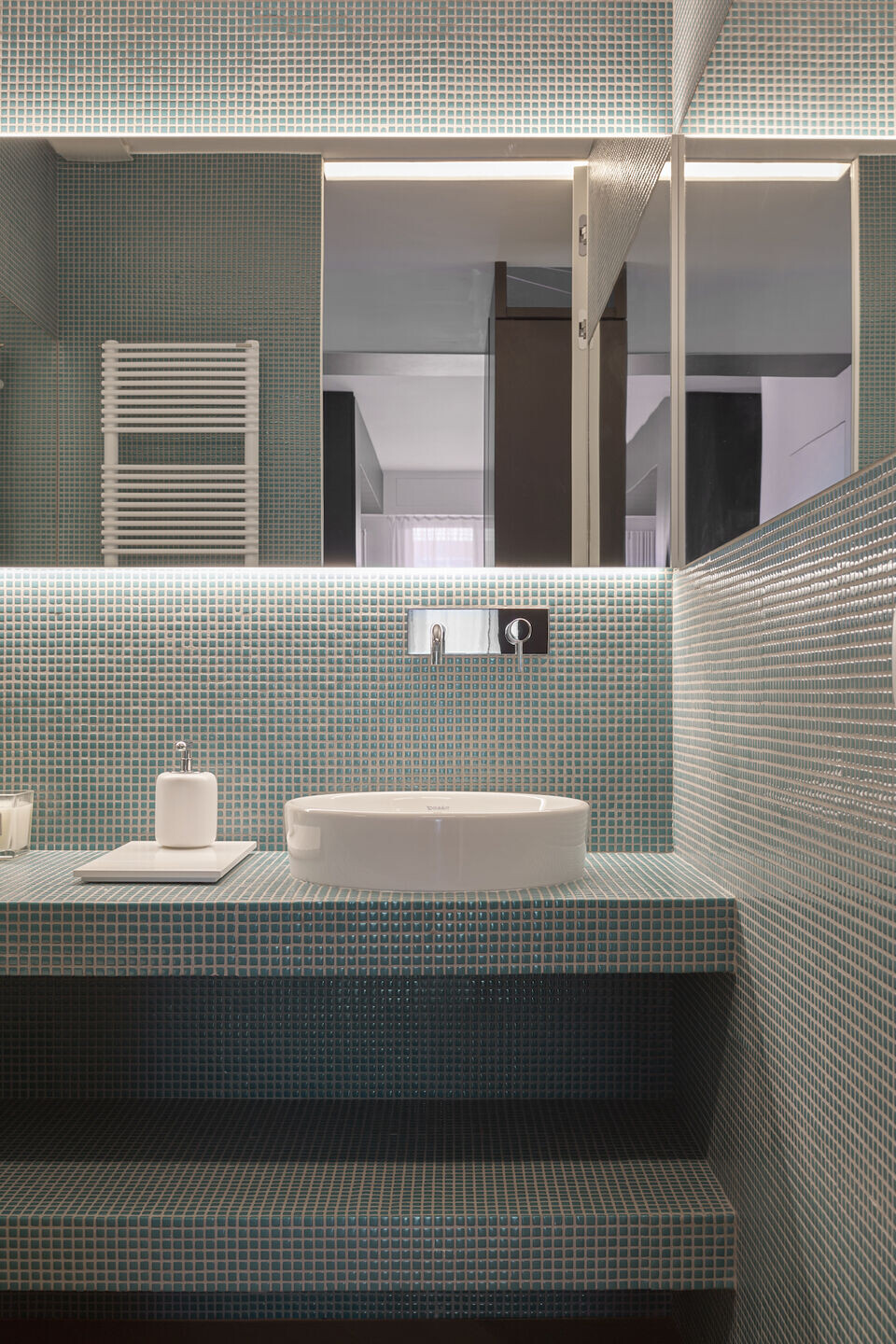
Materials Used:
Flooring: downstair: Oak natural wood, hungarian herringbone laying,
Brand: “MilanoParquet”
Upstair: Resin by Kerakoll
Doors: flush doors;
Handles: Olivari model GARDA
Interior lighting: Flos, Viabizzuno, Artemide and others
Interior furniture: Table: Maxalto; chairs: Knoll, Vitra, CarlHansen;
double bed: Poltrona Frau; table second floor: Extendo,
Stool: Cappellini; coffe table: Fontana Arte; Chaise Longue: Cassina
Taps: Fantini, Nostromo Small
Sanitary: Duravit, ME ; bathtub with hydromassage: Jacuzzi
Radiators: Antrax, A_25
Glassdoor shower: Megius, Prisma
Fireplace: Ruegg
Tiles: mosaic by Appiani, Seta and Anthologhia.
Kitchen: Cesar Kitchen
WallPaper: Col&Son, Fornasetti
