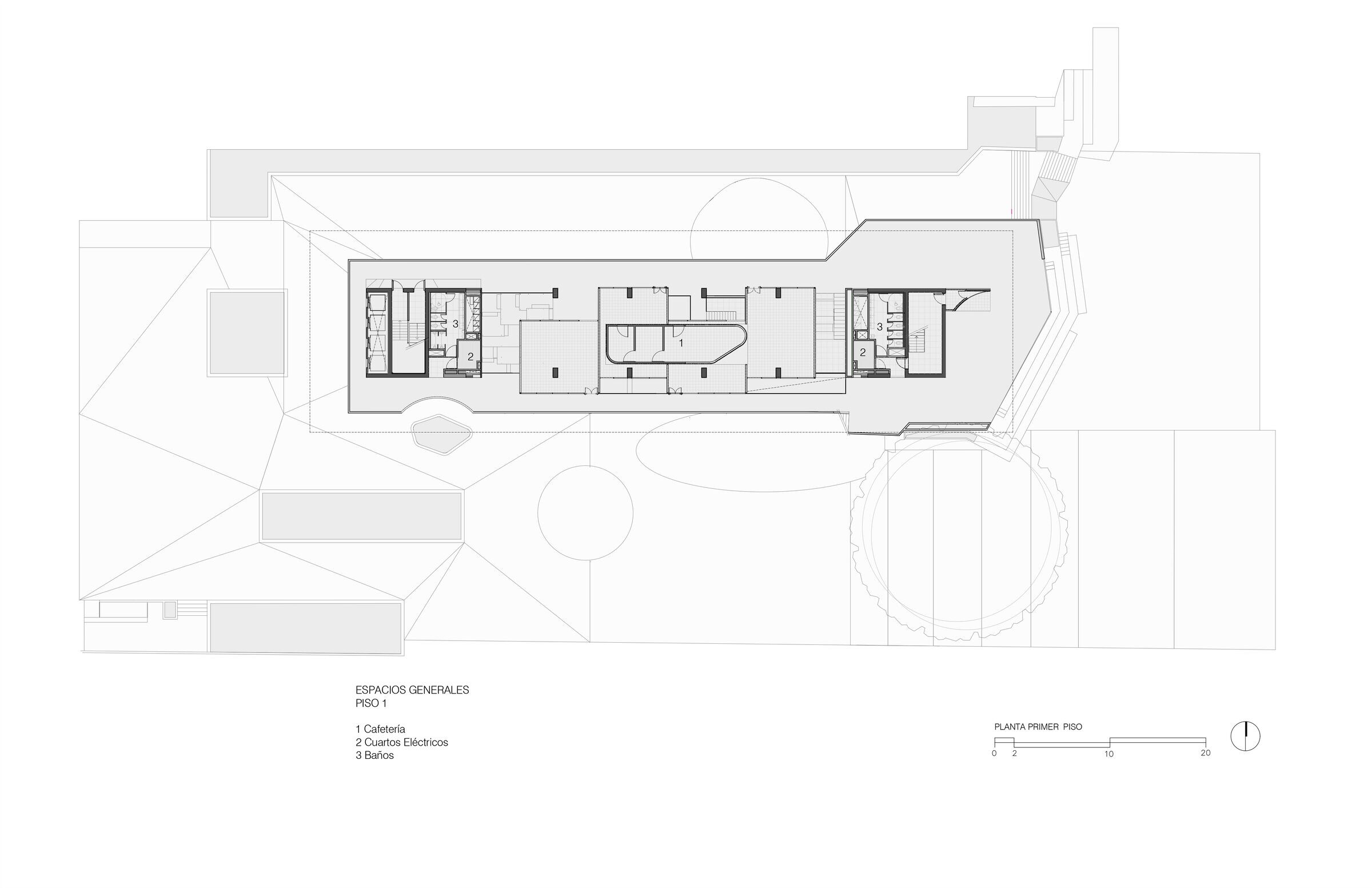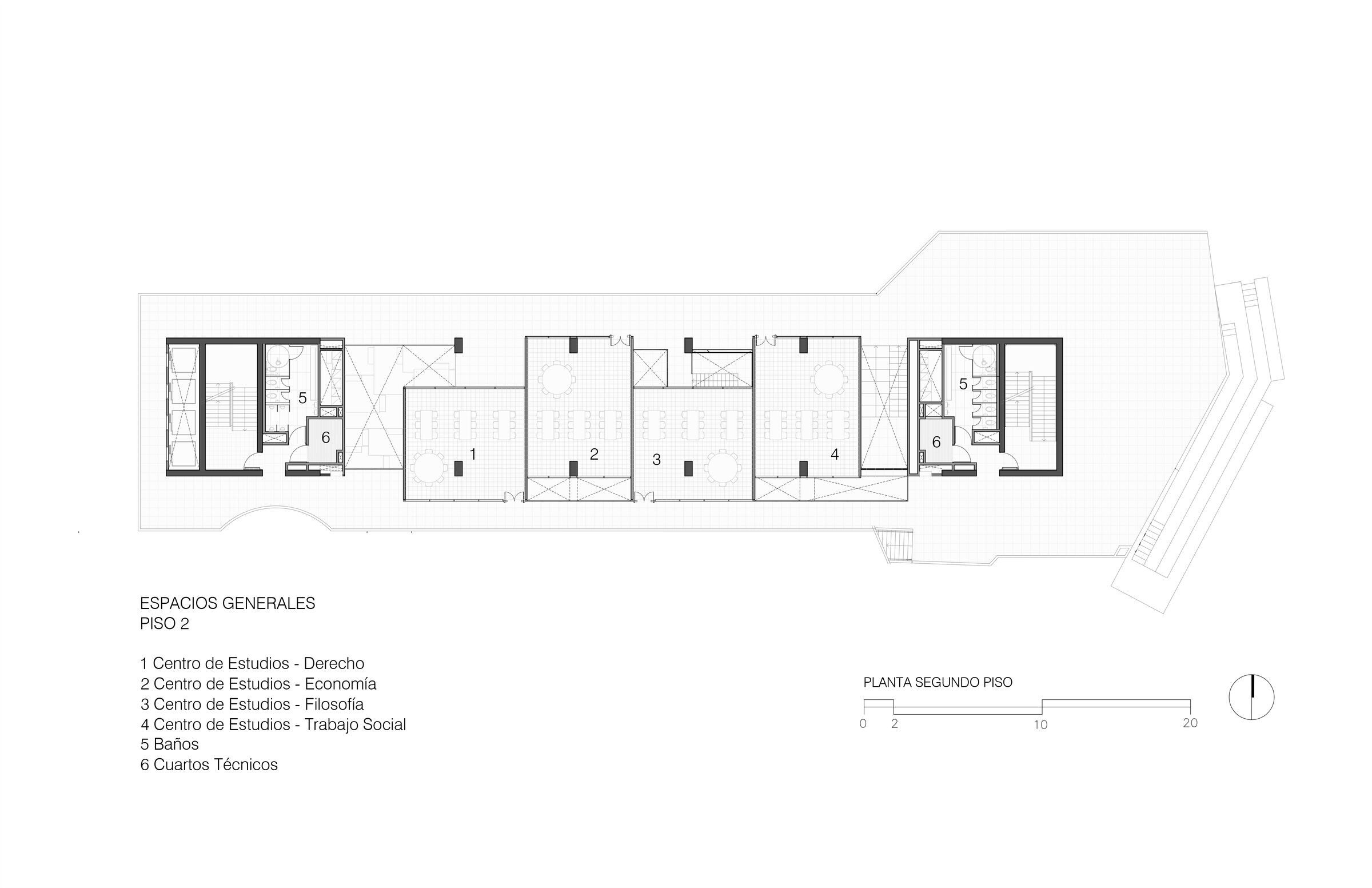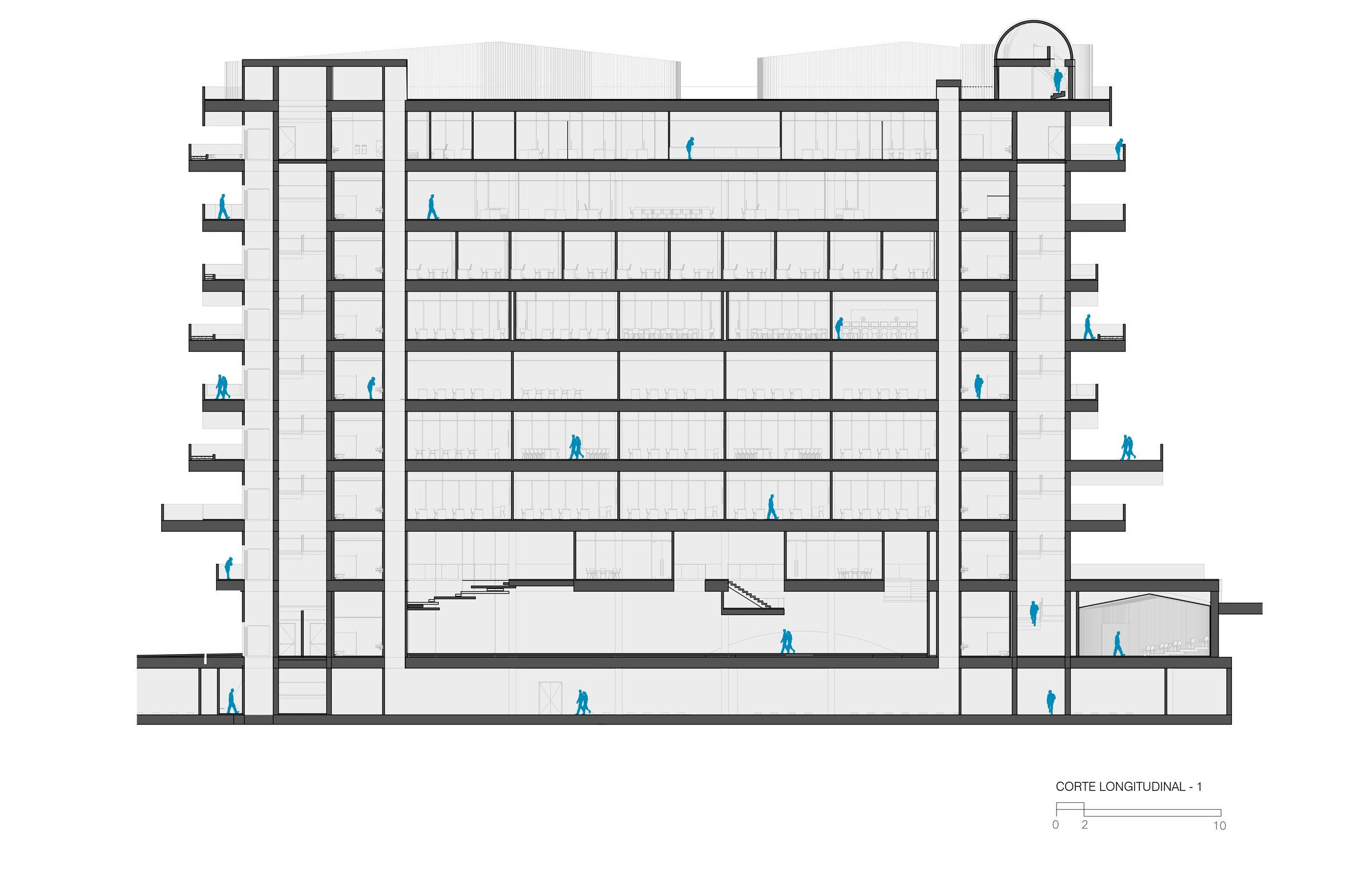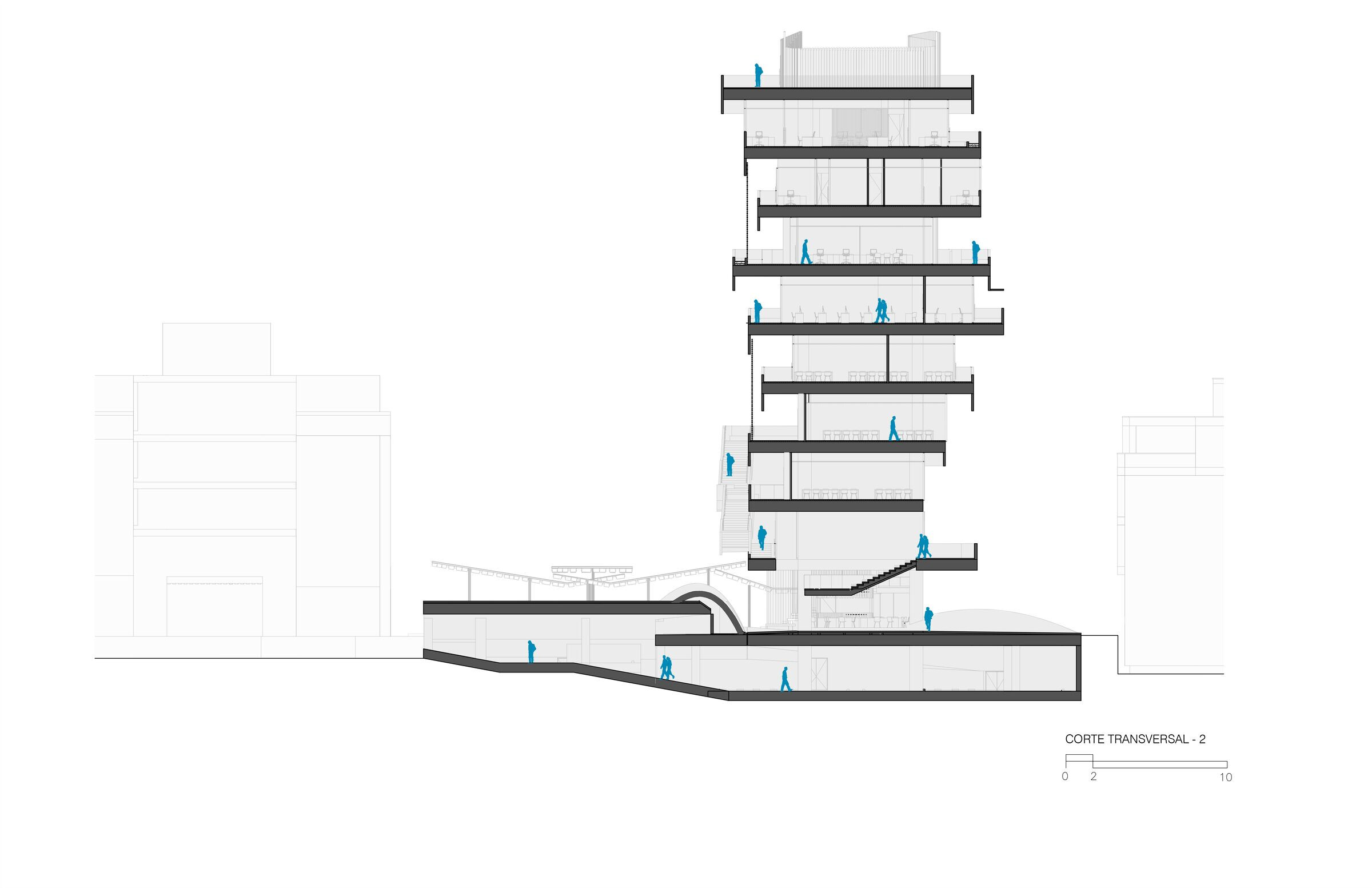STACKED LINEARITIES:
Located at the main entrance of the central campus of the Universidad Industrial de Santander in Bucaramanga and following the guidelines of the existing master plan, the Humanities Building features a structure made up of linear forms in architectural concrete. This configuration not only establishes an iconic welcoming image for the university but also provides space for the faculty's expansion.
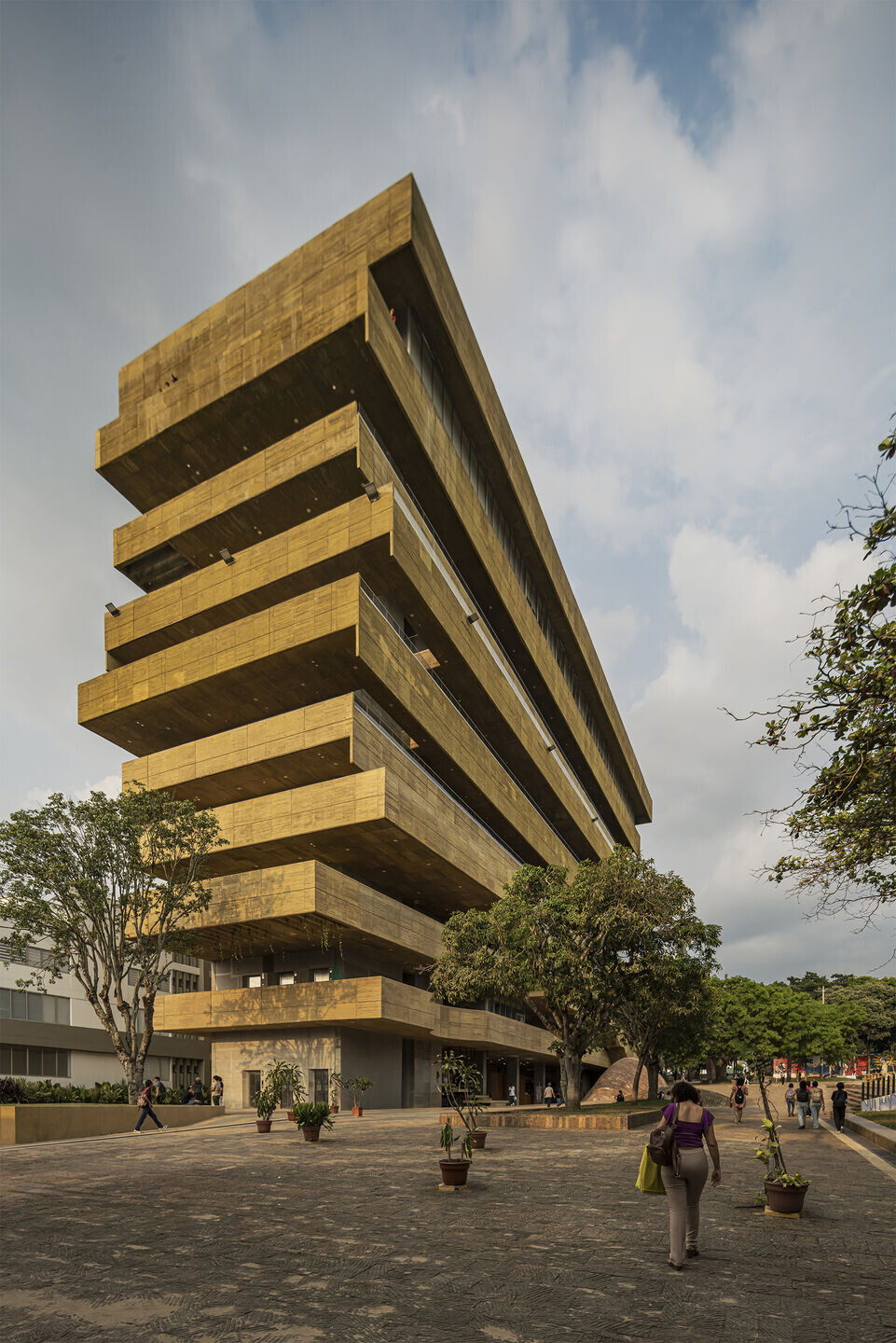
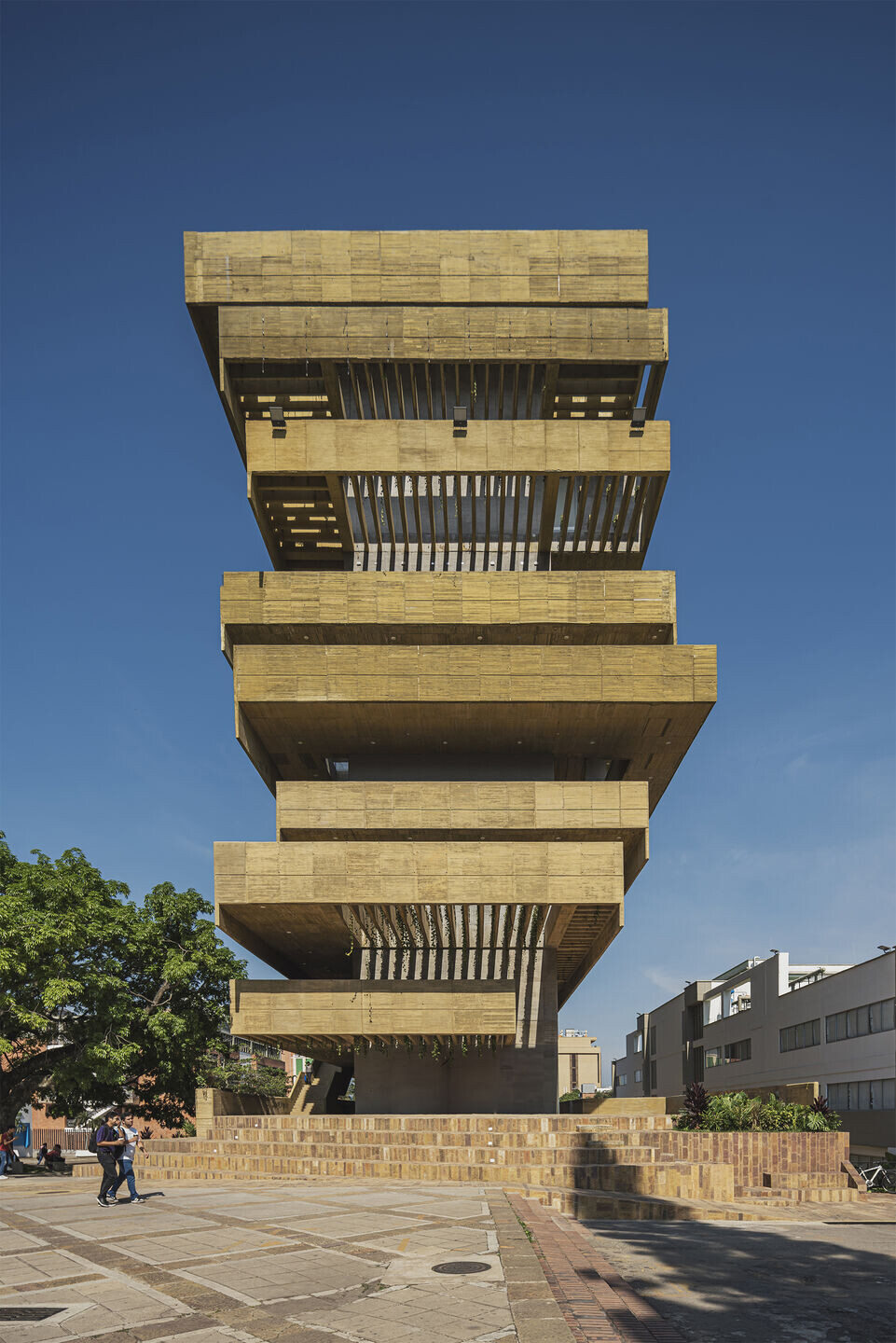
DOUBLE BASEMENT:
On the ground floor, the design doubles the base plane through a subtle intervention that takes advantage of the sloped terrain, creating two "first floors" as a direct extension of the public space; these areas are open, playful, and community-oriented. The lower level becomes an artificial topography with continuous planes and dunes that house the program for the observatory’s visitor center. These dunes also serve as mounds for informal and recreational student use. The second level features offset slabs that create open balconies, encouraging spaces for informal activities. A stairway with hanging platforms integrates both levels, facilitating connection and access.
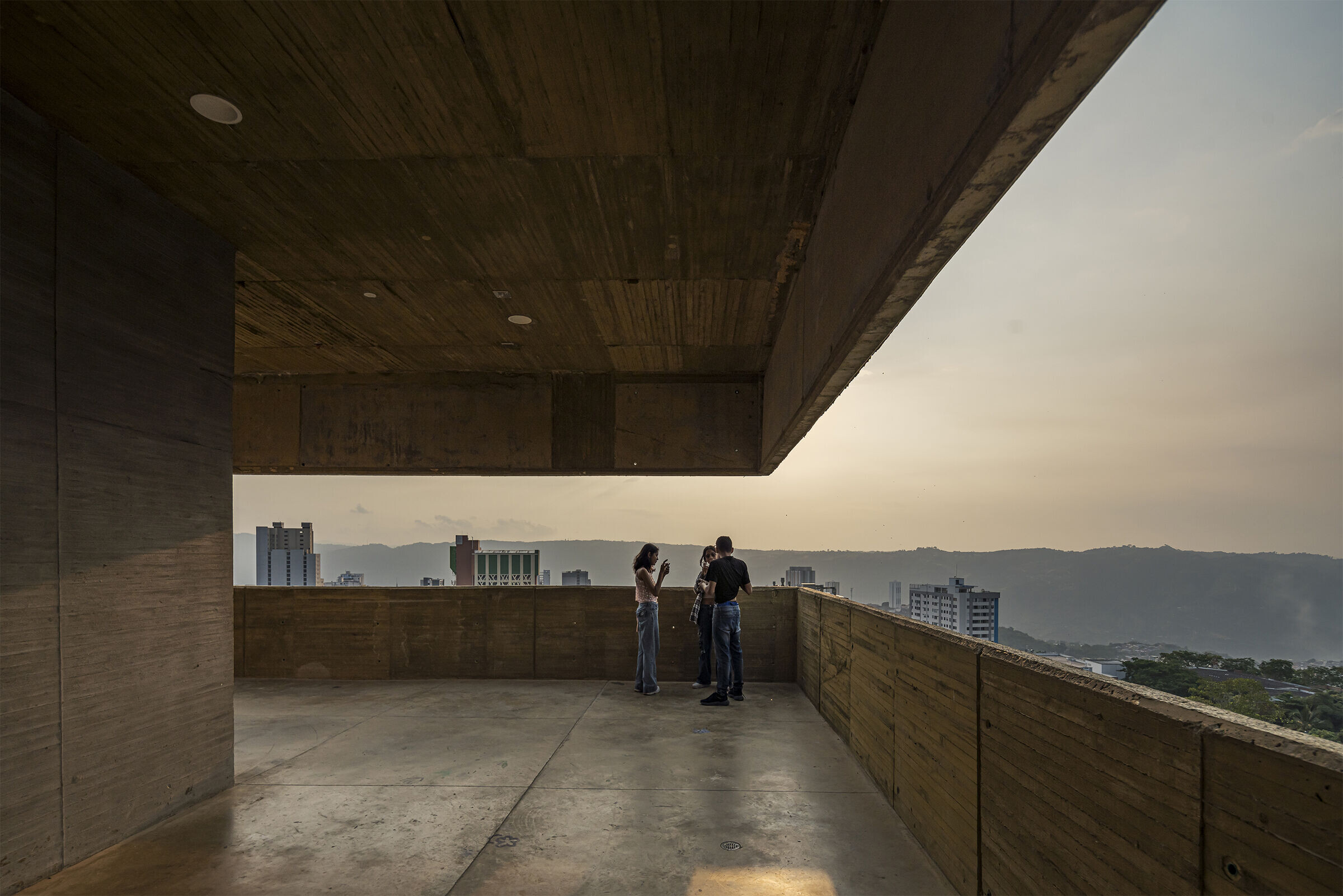
TOWER WITH OFFSET SLABS:
Since the building is oriented north-south, the tower consists of longitudinal slabs of ochre architectural concrete, variably offset to protect internal areas from direct sunlight. This strategy includes overhangs and perimeter walkways that expand learning environments and provide sun protection, allowing generous windows with distant views. To maximize effectiveness in the tropical climate, where solar exposure is constant, some horizontal slabs extend into vertical folds to provide optimal shading.
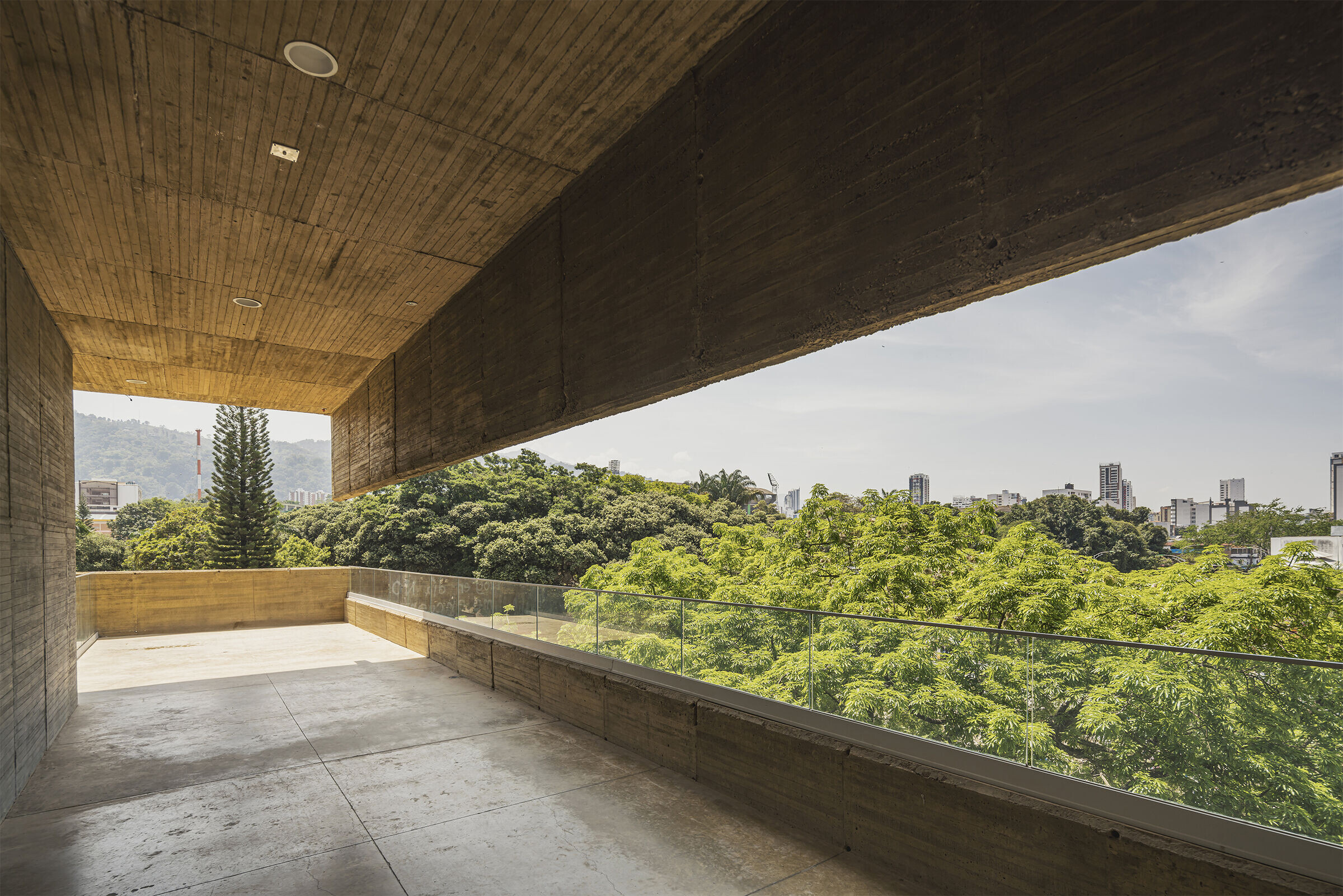
PLAYFUL CIRCULATION:
In addition to two fixed vertical circulations, playful perimeter routes have been designed to connect different levels via wide stairways, encouraging users to walk and enjoy the surrounding landscape.
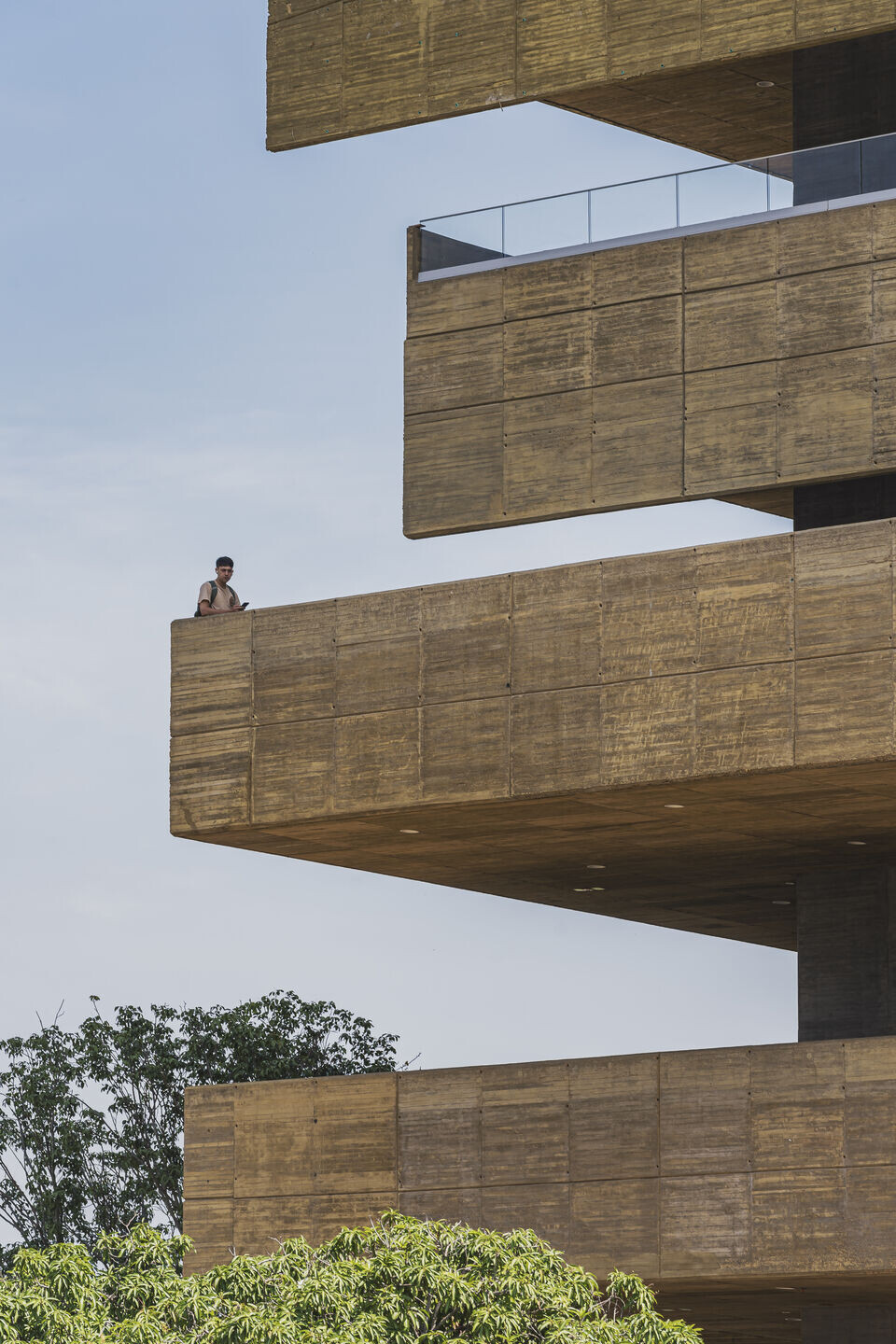
DISPERSED USES/PROGRAM: The building houses community meeting spaces on the lower floors, such as the cafeteria and student associations; in the middle levels, classrooms and study booths; and on the upper levels, offices and wellness spaces for faculty and staff.
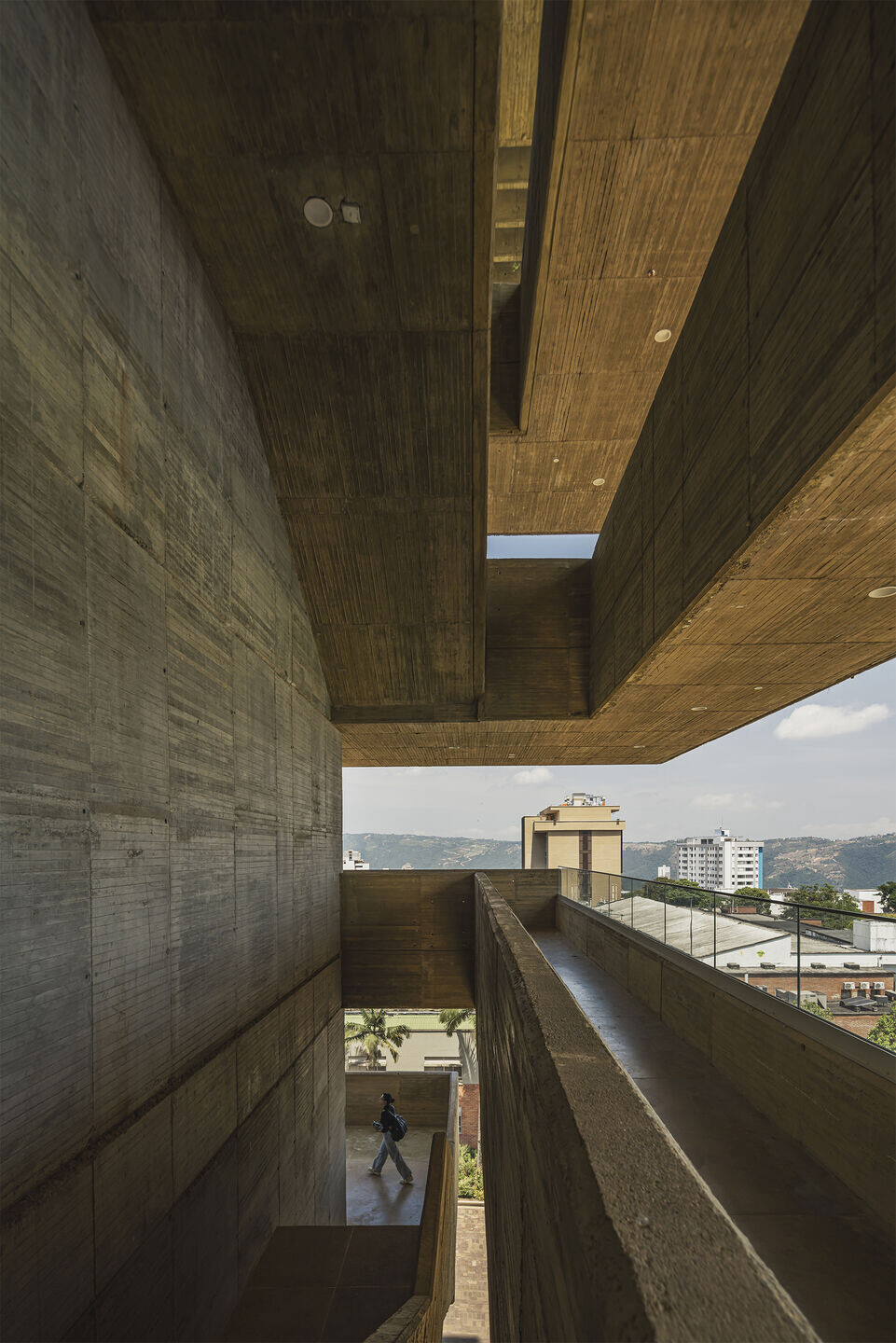
CORE STRUCTURE WITH CANTILEVERED SLABS:
The structural design is based on two rigid cores at the ends containing fixed points, leaving the longitudinal space between them free to allow flexibility for future changes. The main body of the building was constructed in gray concrete with ochre mineral pigment, echoing the traditional earth walls of the region, while the cores and columns were built in conventional gray concrete.

SUSTAINABILITY:
Various strategies have been implemented to optimize the use of geographic conditions and energy savings:
Maximizing natural light thanks to the proportion of the floor plan.
Cross ventilation in closed and open spaces to ensure comfort.
Rainwater recycling via a storage tank and treatment filter.
Provision of photovoltaic panels for electricity generation (not yet installed).
Separation and recycling of waste during construction and operation.
Maximizing percolation area to protect underground water sources.
