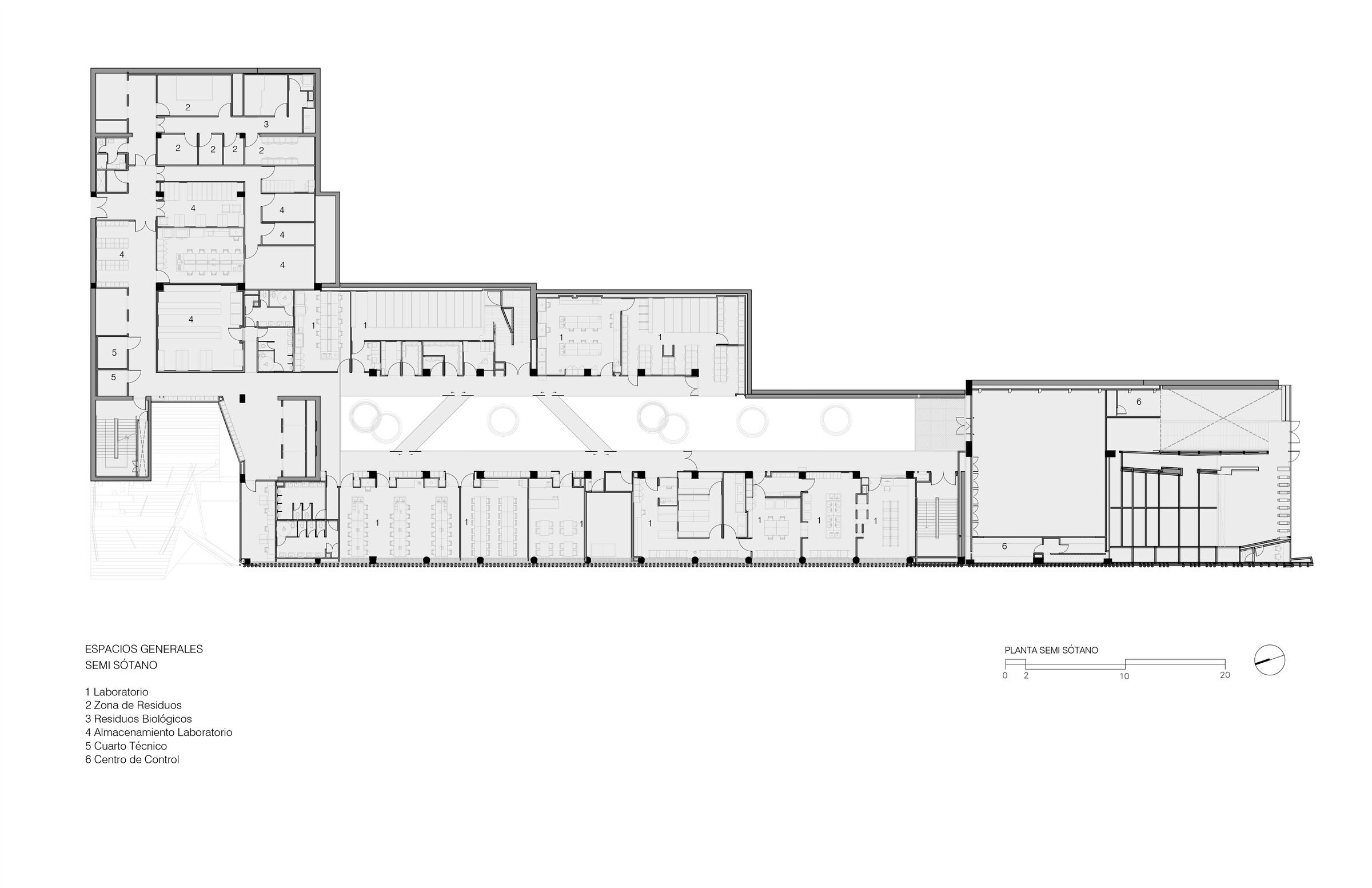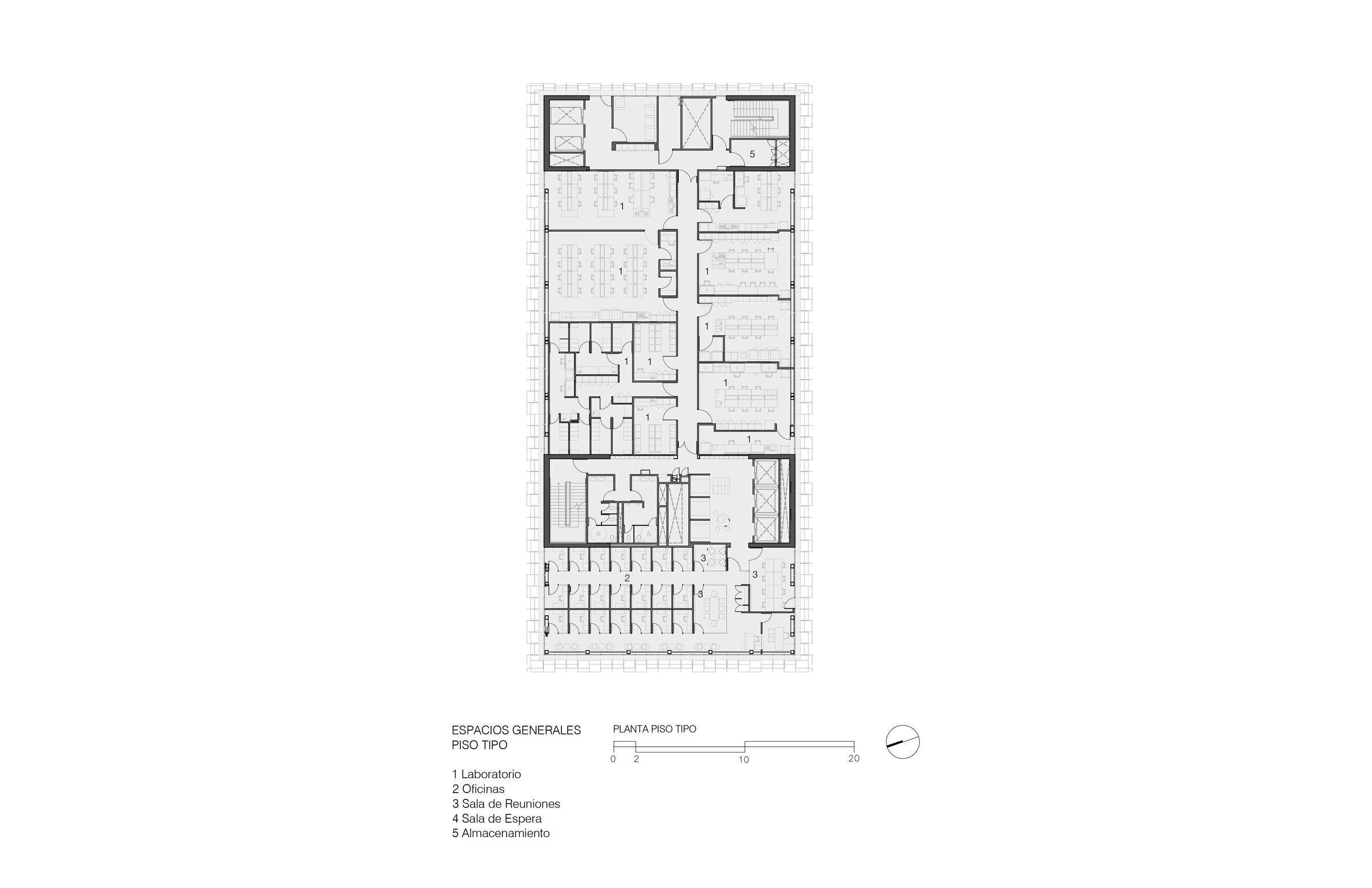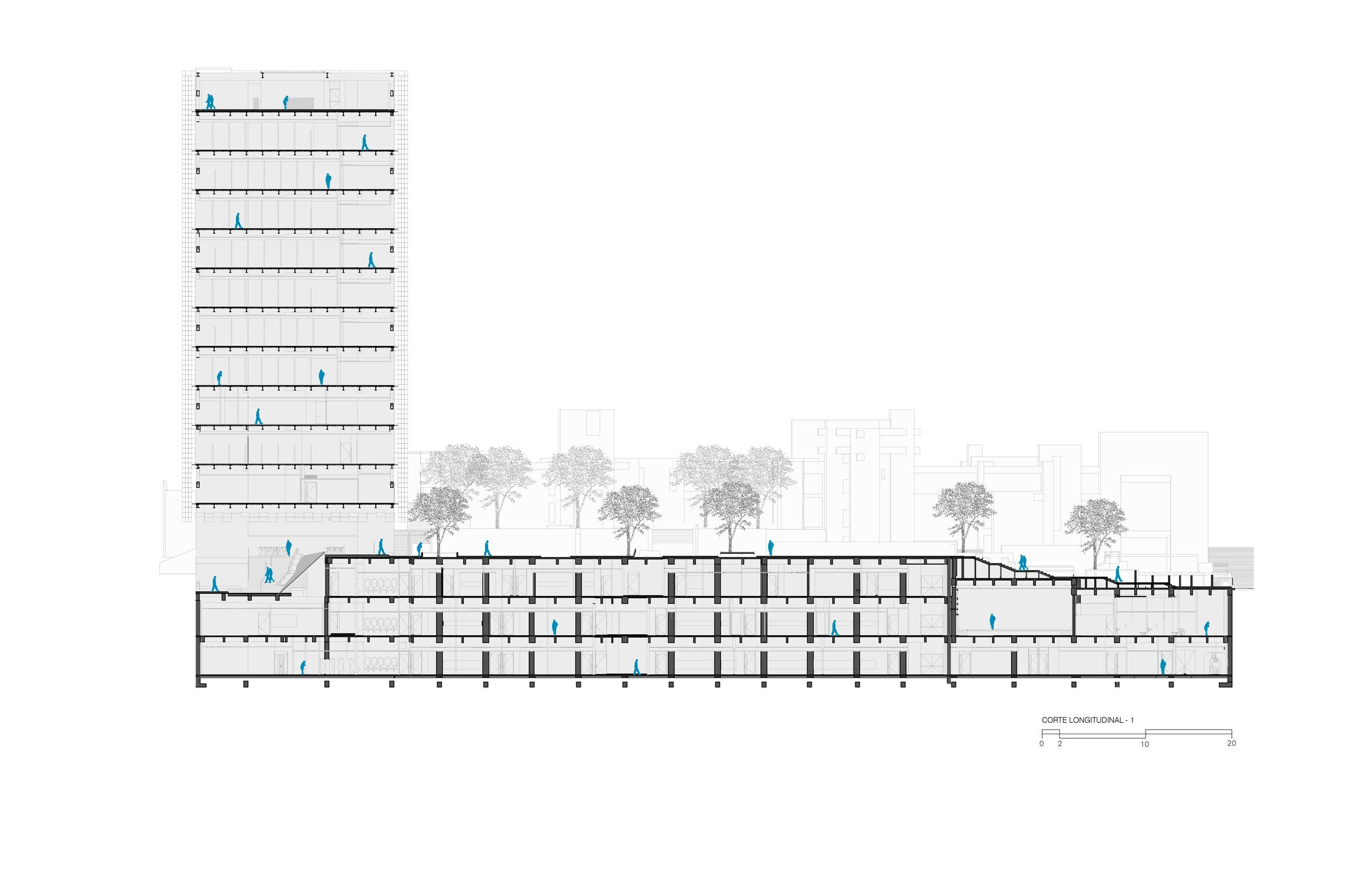The design of the new Faculty of Sciences at the Pontificia Universidad Javeriana faced unique challenges, such as achieving a harmonious balance with the heritage building Pablo VI, activating the urban edge along Carrera Séptima, and integrating the campus cohesively. The comprehensive project was structured around three fundamental components: A) A linear platform that establishes a human-scale frontage along Carrera Séptima, B) A high-rise tower with a broad and fluid base that defines a new emblematic entrance to the campus, and C) An extensive landscaping intervention and collective spaces that act as a connector between different areas of the campus.
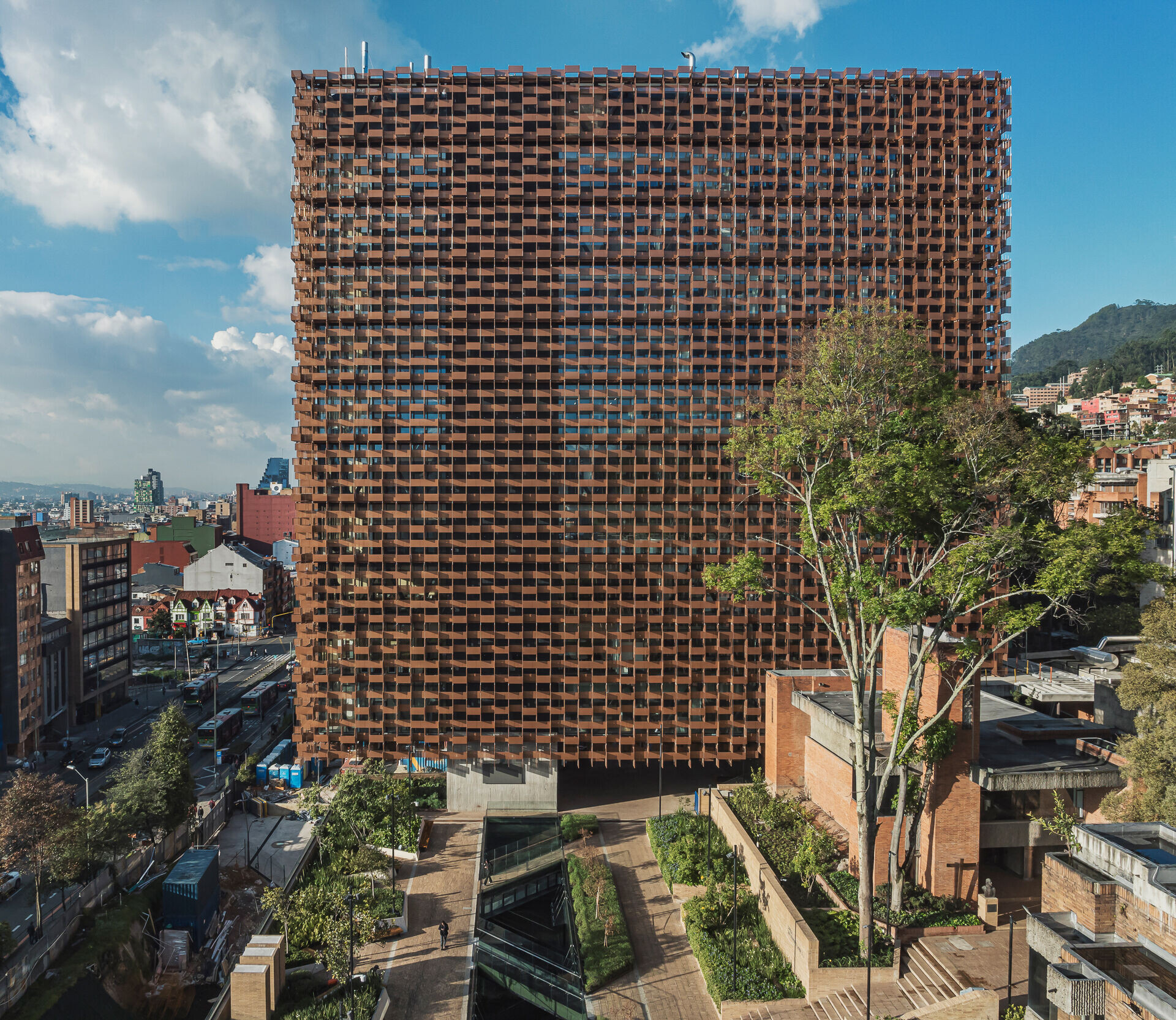
The simplicity and strength of this proposal—based on the platform/tower combination—not only highlights the presence of the heritage building Pablo VI (1967), designed by architect Aníbal Moreno and the only cataloged asset of the university complex, but also reinforces its value by respectfully integrating it within the ensemble. The platform, extending to the north, revitalizes the forecourt of the historic building, providing an open space that integrates vegetation and amplifies the use of its predominant material, brick. The tower, strategically located at the northern end of the site, is positioned to avoid a direct confrontation with Pablo VI, acting as a visual backdrop that completes the journey starting at the Central Library.
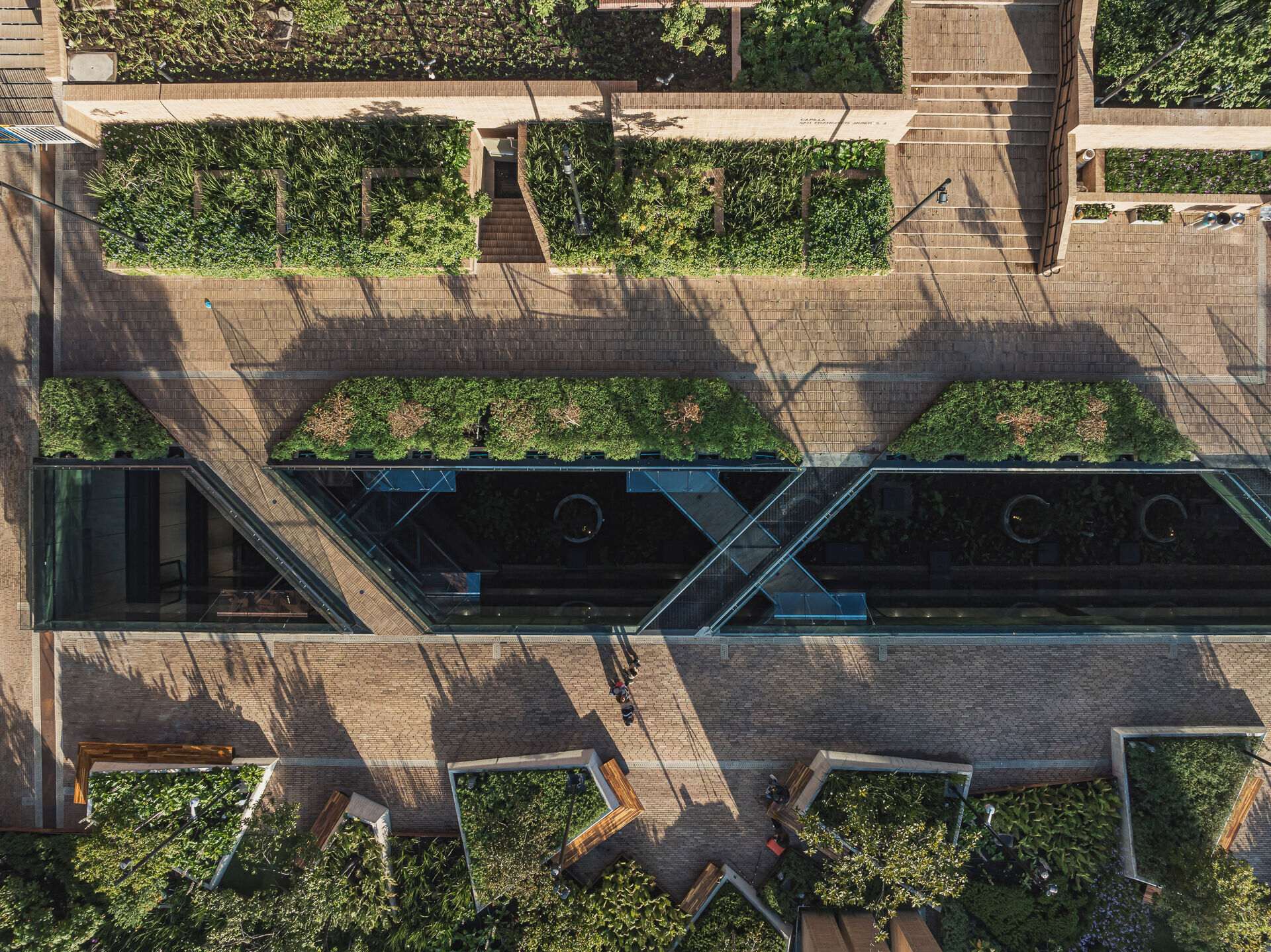
The linear platform defines and consolidates a new campus frontage along one of Bogotá's emblematic avenues, while housing the educational laboratory program. To ensure high-quality interior spaces, natural light and ventilation are optimized through two "English" courtyards, which form a longitudinal garden that runs through the interior of the building.
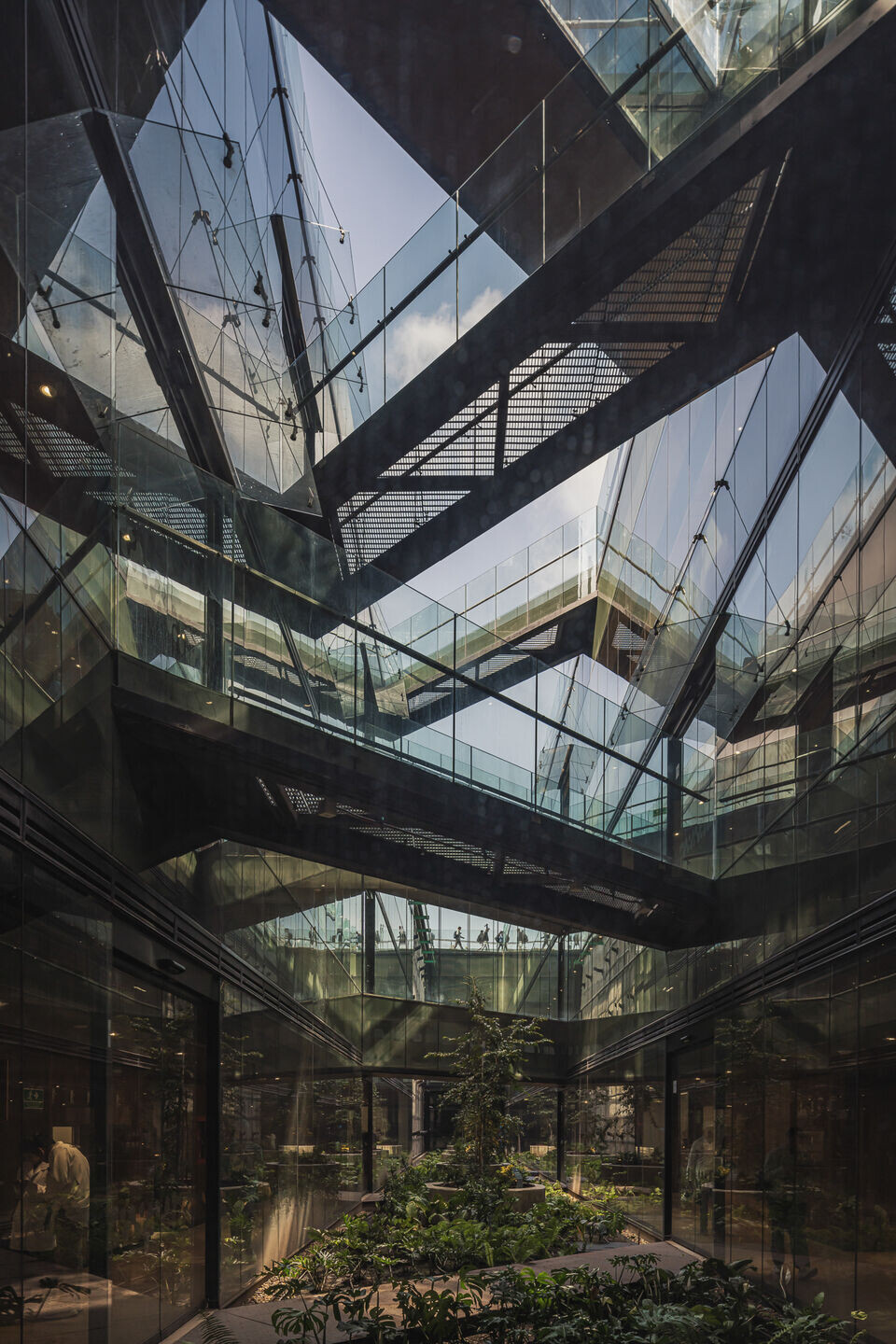
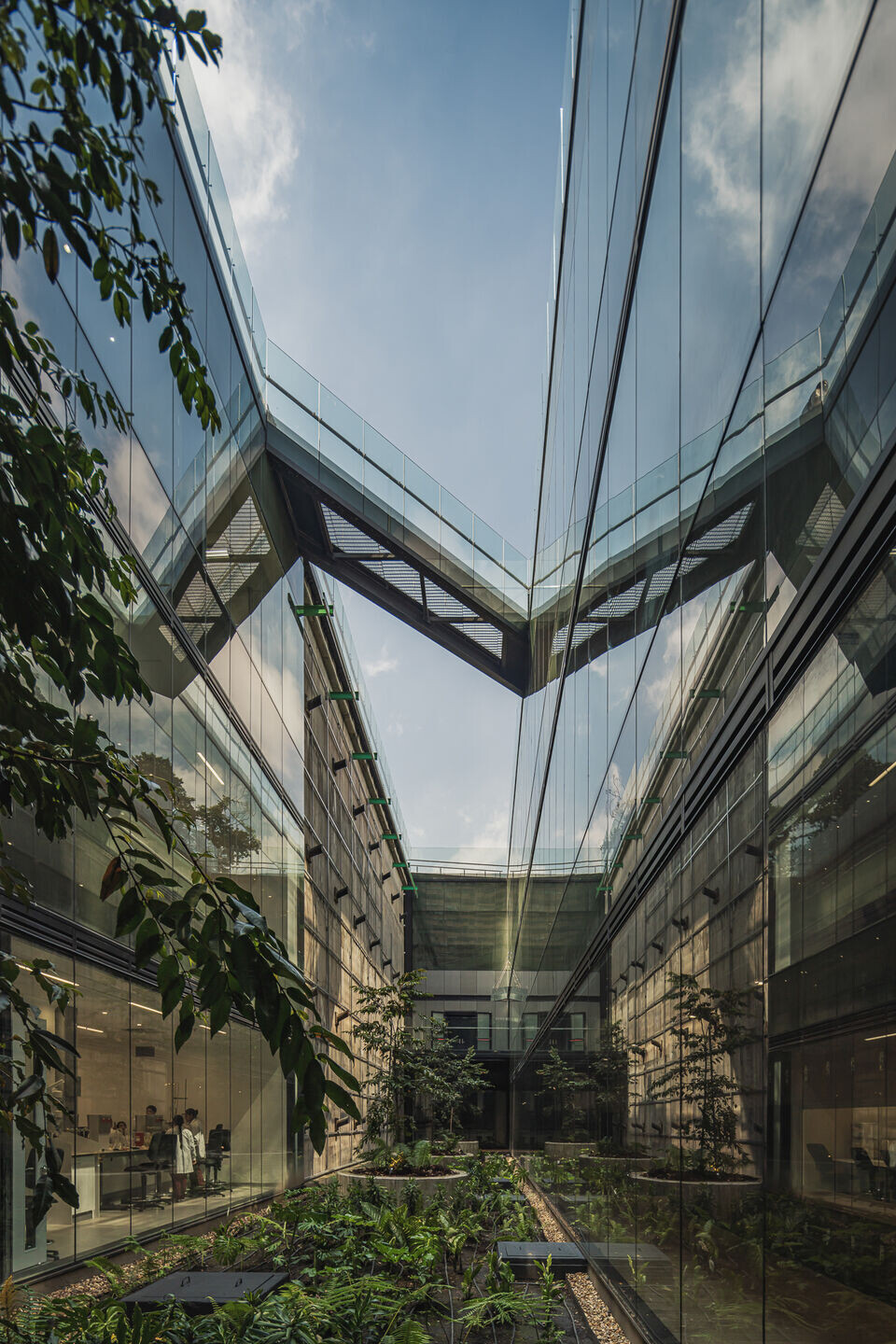
As for the tower, it is organized with a system of four large concrete cores and perimeter Vierendeel trusses, maximizing usable area and significantly contributing to design flexibility. This system facilitates the building’s future adaptation to the evolving needs of specialized laboratories. The four façades are clad with sun-shading metal panels with variable density in their micro-perforation, which mitigate solar incidence according to each orientation, while providing a homogeneous appearance to the building.
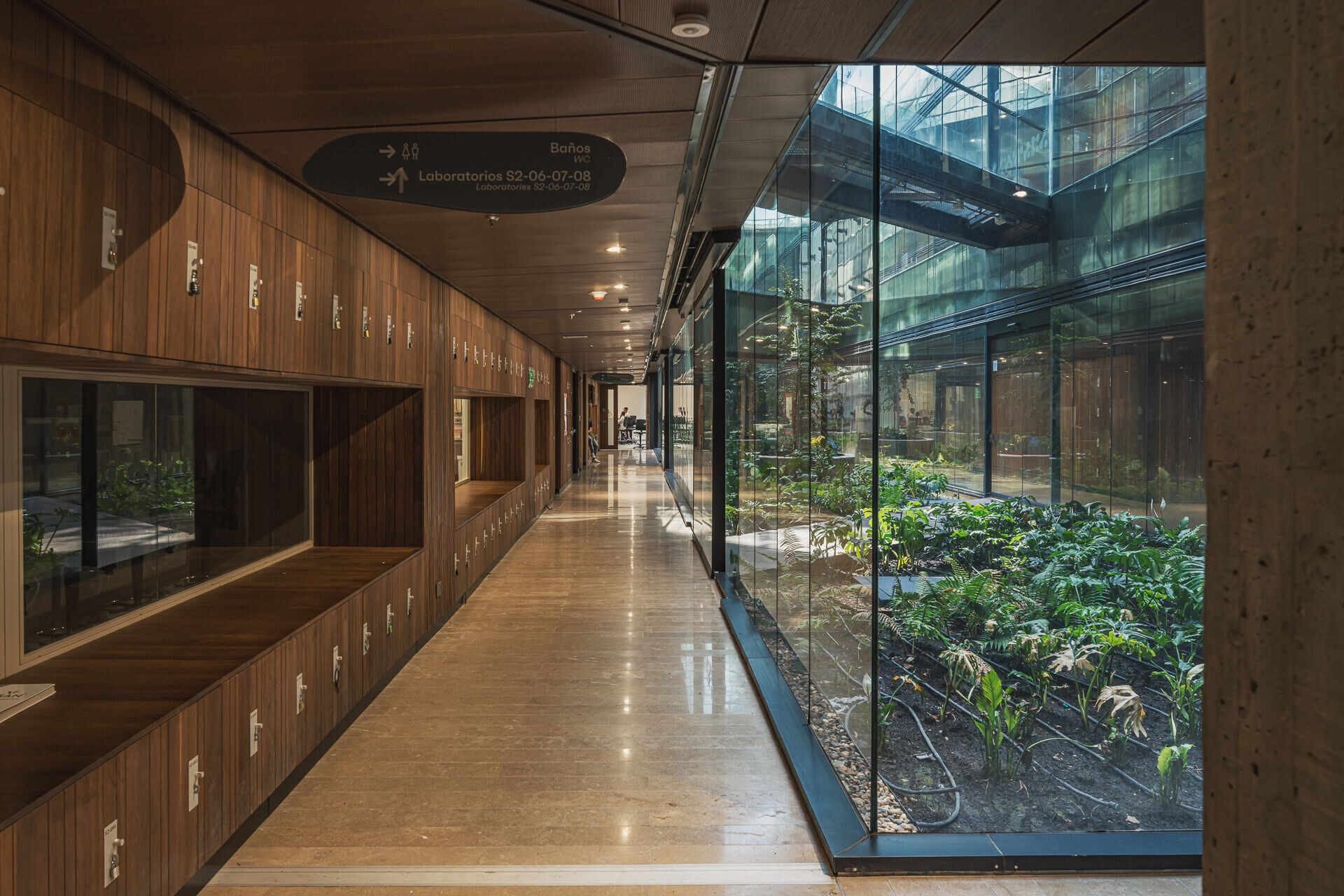
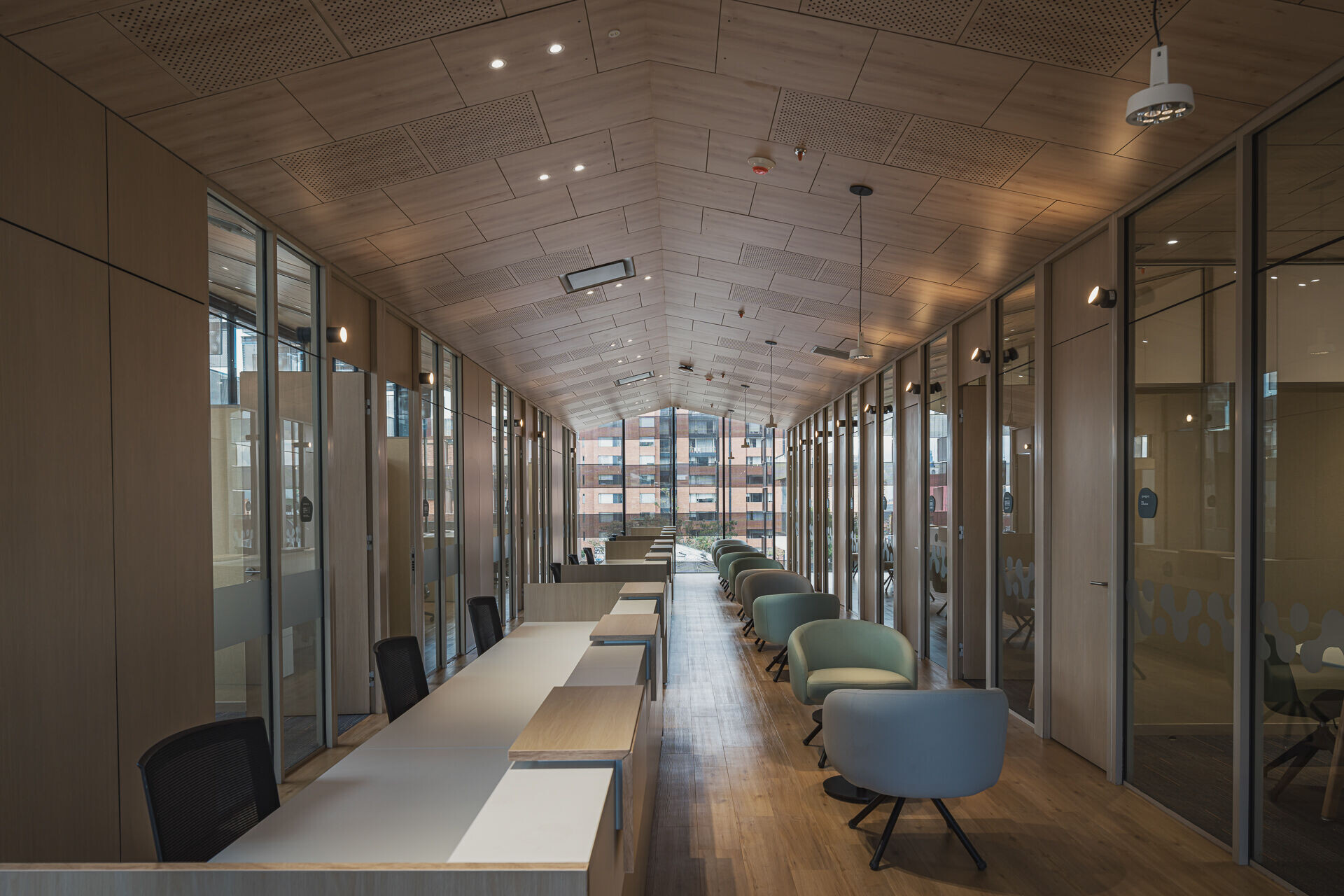
Finally, the large public space situated on the walkable roof of the platform connects different campus areas with ample open spaces for gathering and social interaction. This strategy uses less than 30% of the occupied area, meeting the functional requirements of the program while promoting the concept of a green campus that supports university well-being.
