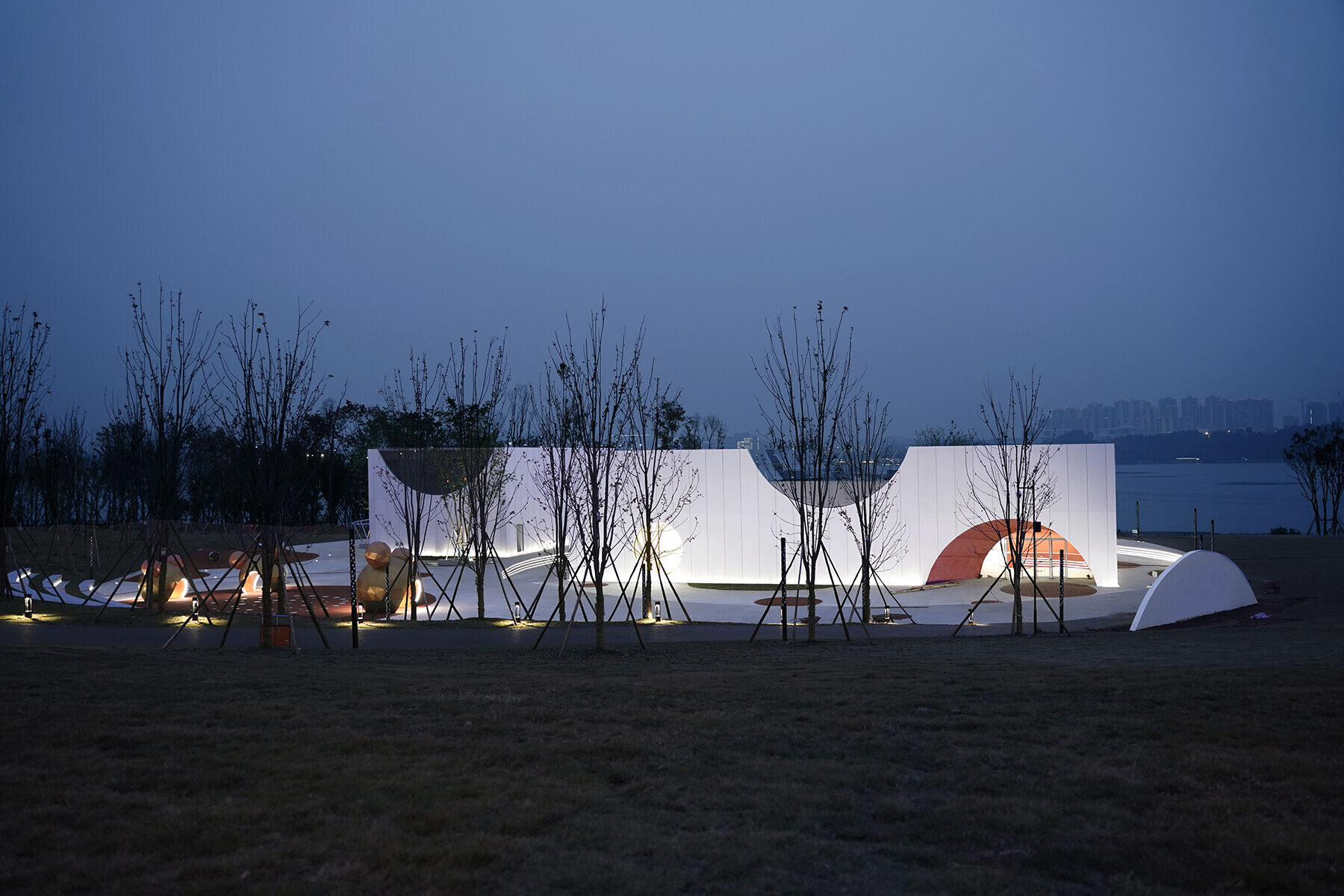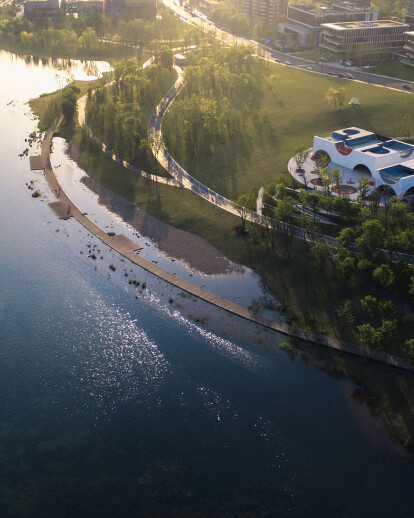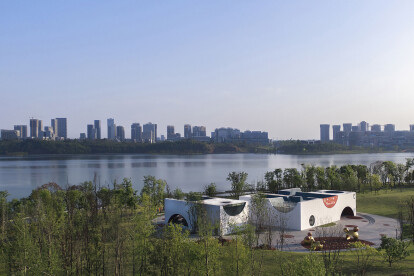The Children's Art Center, exists as an important art space in Chengdu, providing room to display art and complements for children’s need. This is a children's world of circles and squares. The combination of squares and circles forms basic blocks and generates mass modules, the scattered toy bricks appear, being assembled, put together, and received changes in children’s way.
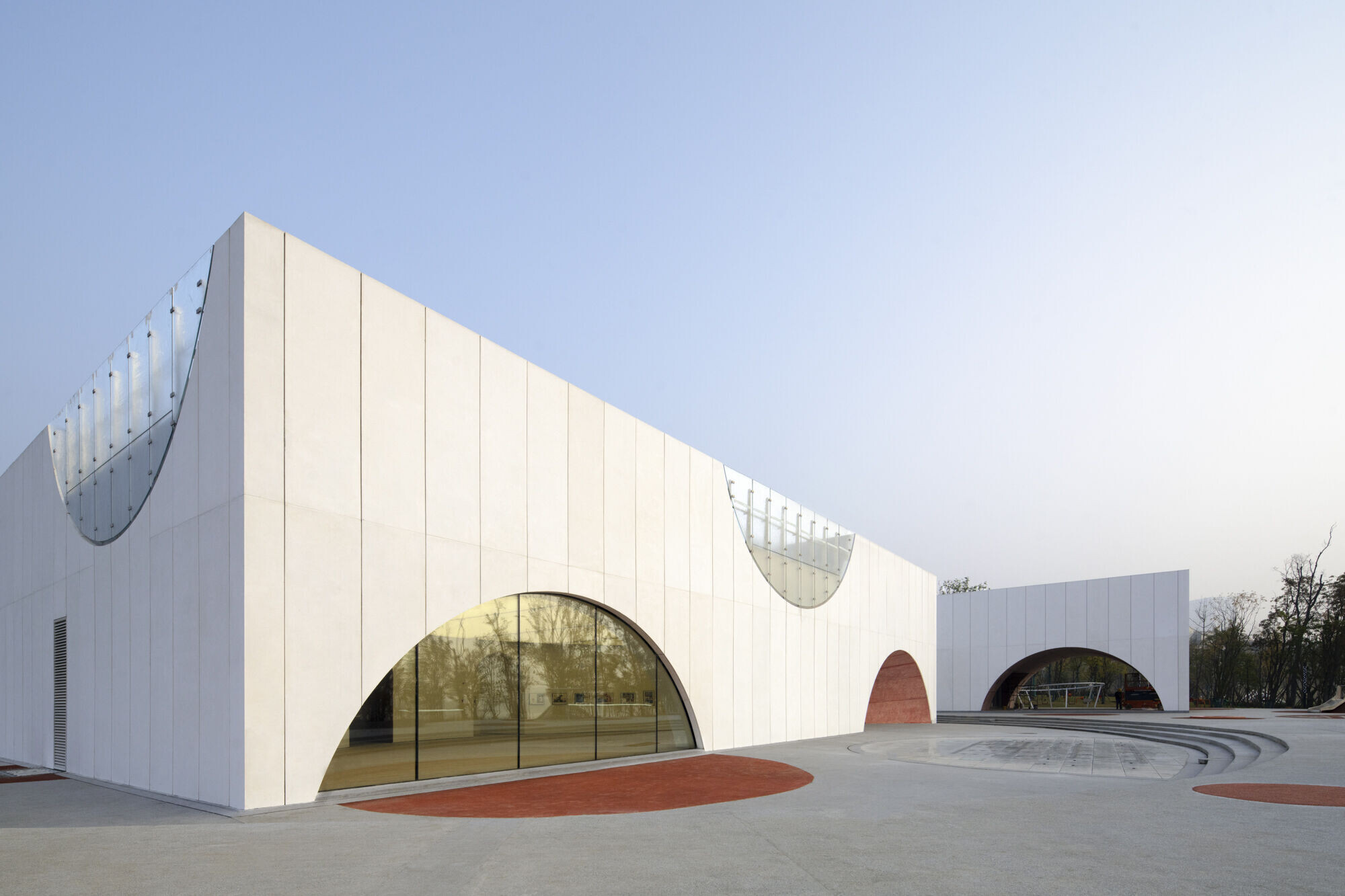
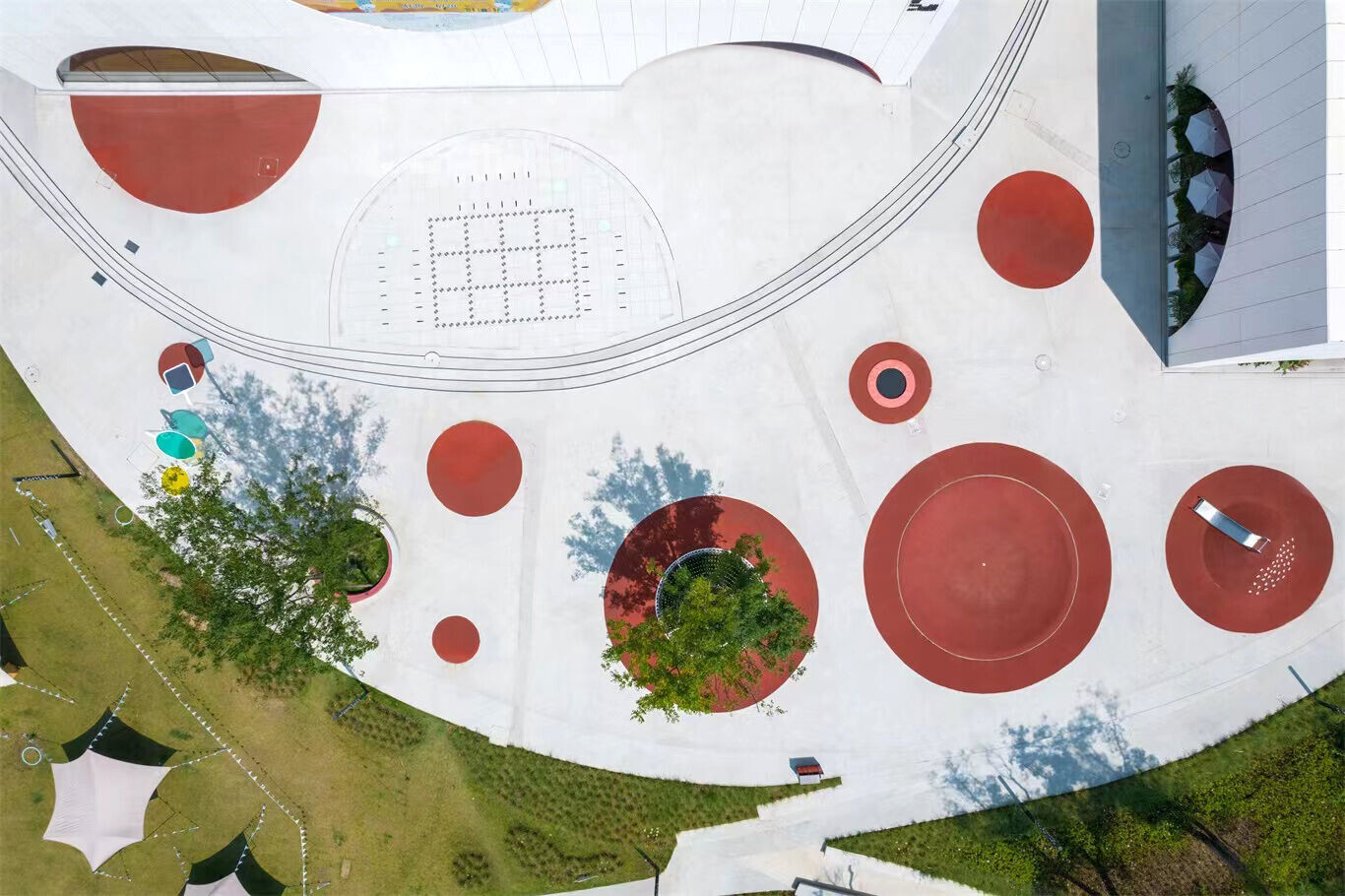
Our design is inspired by Children's Art proposed by Franz Eyck, that art is always relaxing and pure, and Malevich's suprematism art, using the simplest geometric shapes to compose diversified paintings. Thus, our choices, the square, satisfying children's wild imagination; the circle, representing movement and corresponding with children’s active and keen on exploring. Also, we hope children’s world is a fun space with color, richness and warmth, therefore, choosing red as interior color, enthusiastic and imaginative; blue roof as a fantasy for soaring in the sky; and the large white base as a reflection of innocence and simplicity. The overall effect is simple and abstract, freely releasing children's imagination.
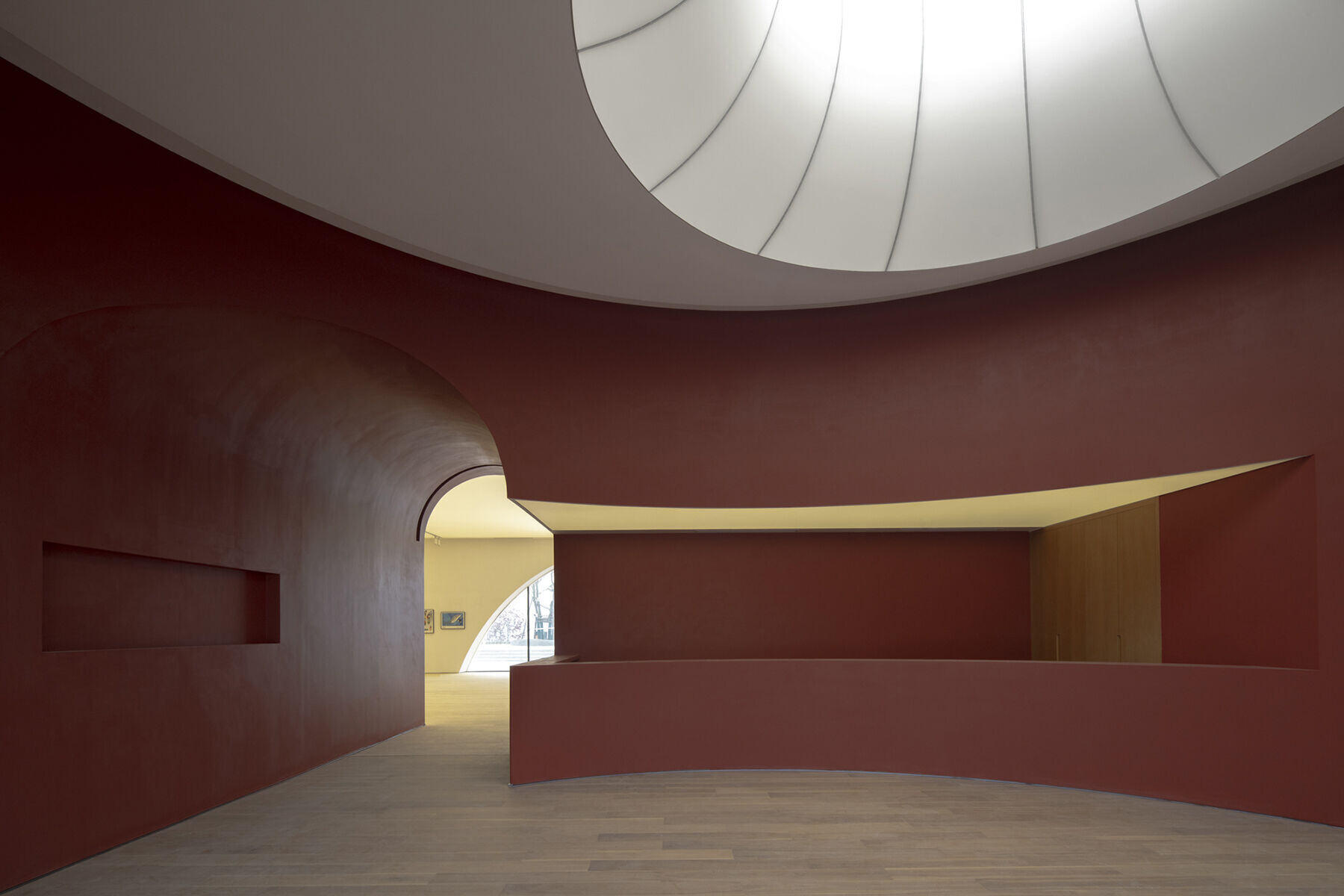
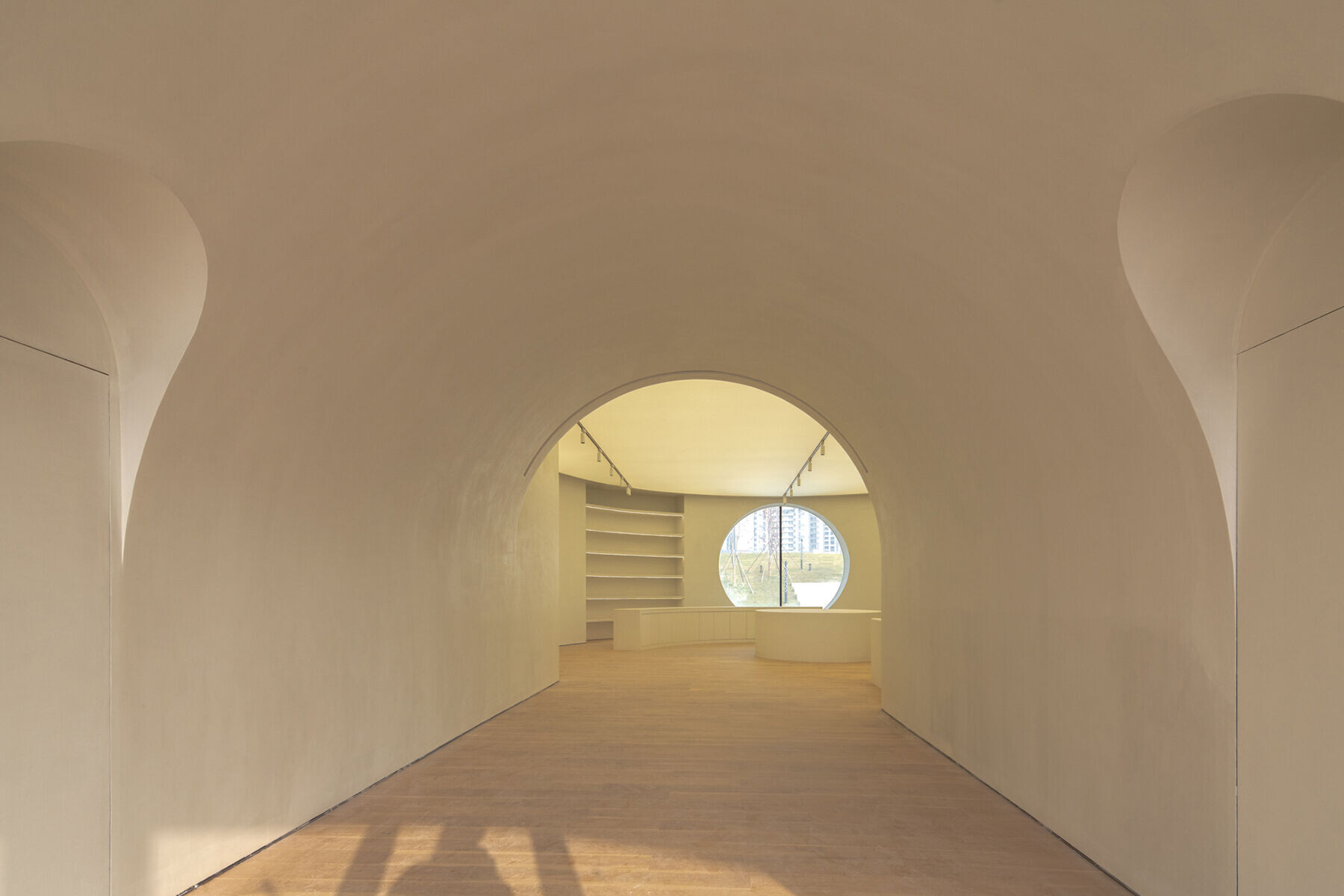
What were the key challenges?
In terms of functional layout, the exhibition space and the coffee office are divided into two different blocks, to separate the space for children and adults, leaving children with a unique, pure and interesting world. The two blocks are based on square spaces, introducing circular and semicircular room by means of composition, dissolving edges, and forming soft and interesting spaces. Inside the main block, there are two exhibition spaces with one square and one circle, as well as a circular shop, and form a complete indoor space. Using the same design language, large-scale windows are opened inside the exhibition and shop area, the exhibition space faces the lake, looks at the rising sun, to bring the outdoor landscape inside and integrate with the environment. The windows in the store area extend the sight of children’s play, increase the level of vision and form a sense of depth of space.
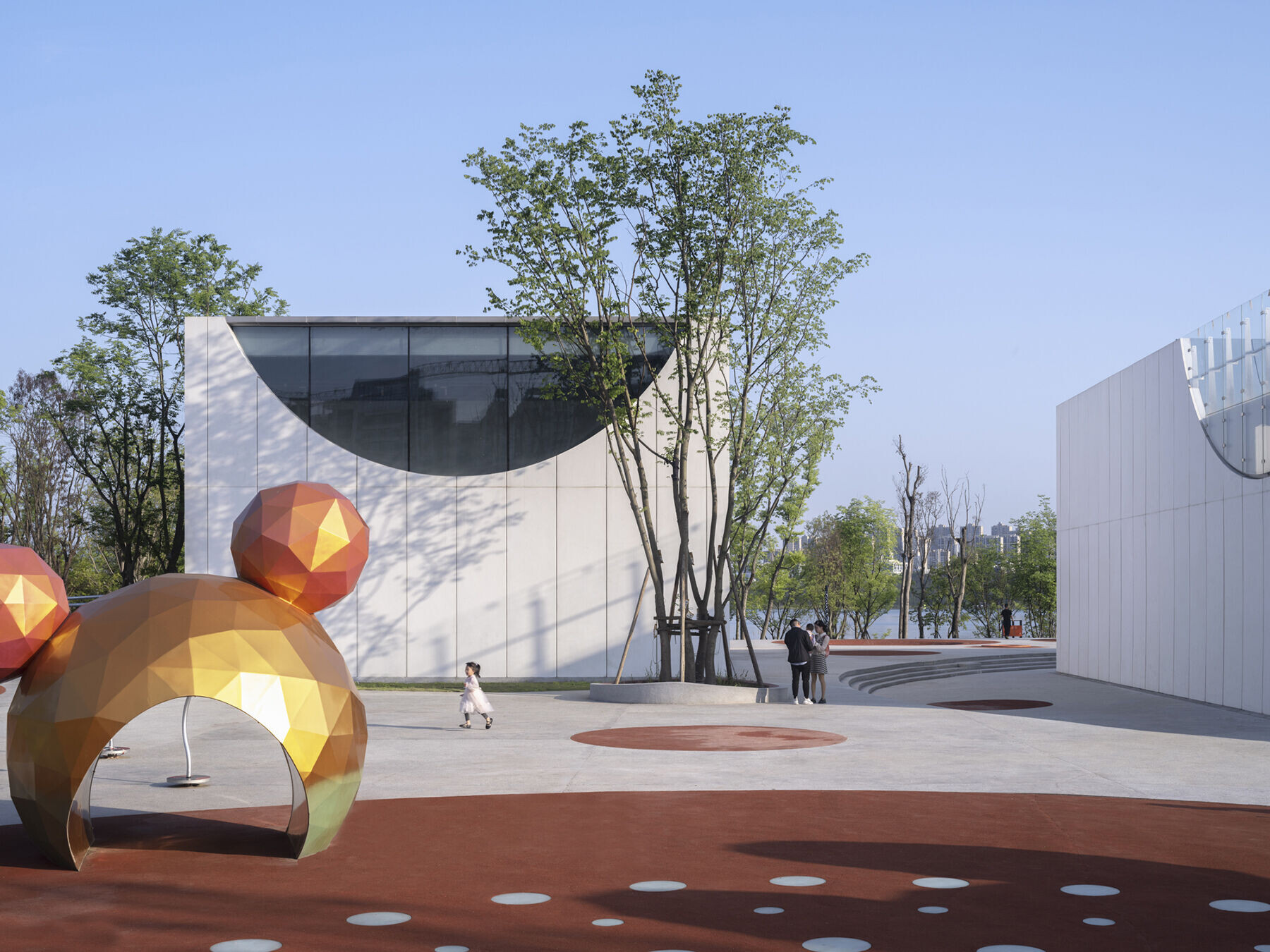
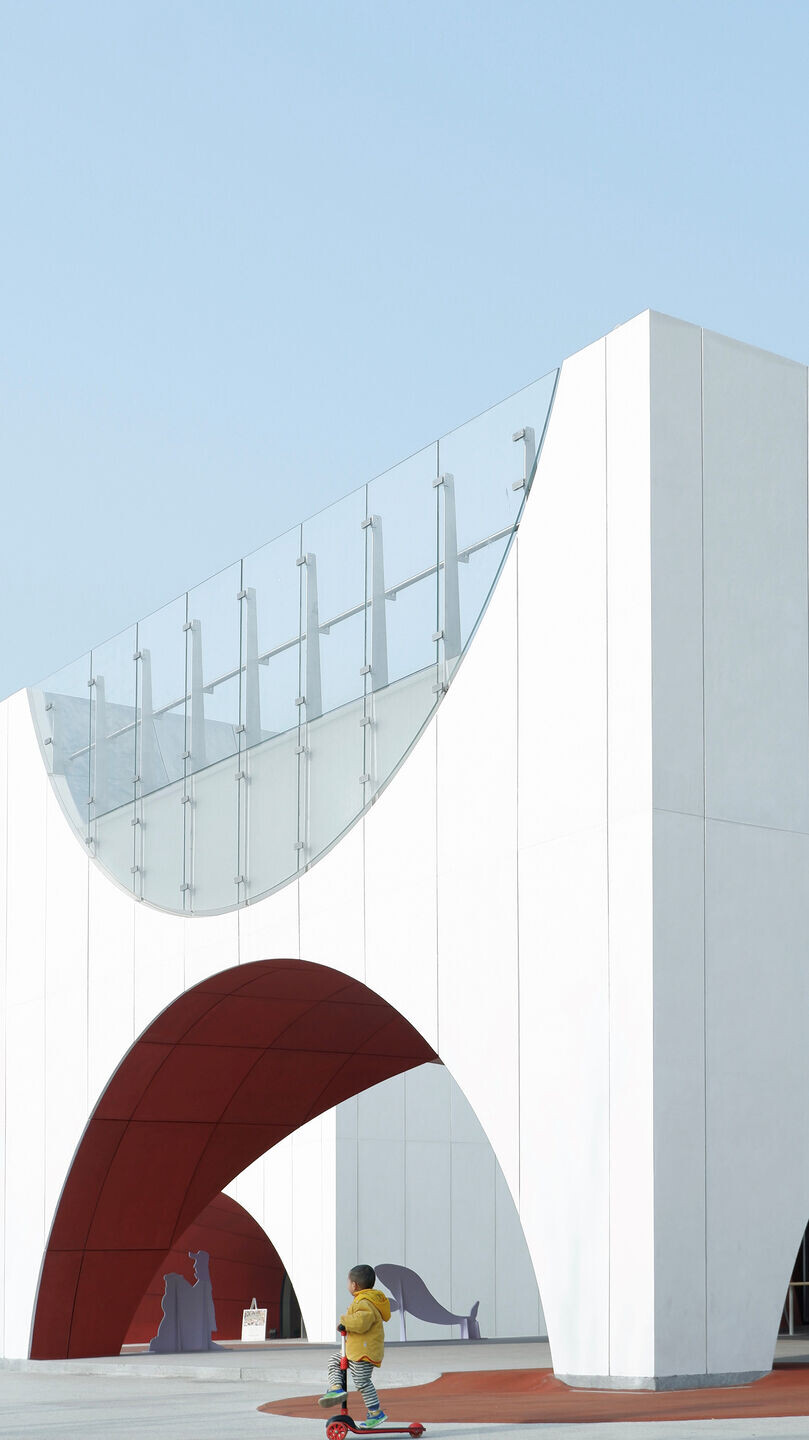
What materials did you choose and why?
In addition to careful choice of colors, we pay attention to the materials. Malevich once said: "The color and texture in the painting are all in themselves".
The exterior facade and roof of the building are made of GRC, which the hardness is smaller than that of stone, correspondingly more elastic and plastic and can better eliminate the sense of distance between the building and children. The floor is made of washed stone and red EPDM, which is soft and stain-resistant, creating a suitable place suitable for children's activities. And we use light film in the interior to form area light, the light transmittance can softly introduce light during the day, and at night, it will reveal a hazy light and shadow, making people feel warm and also protect exhibitions.
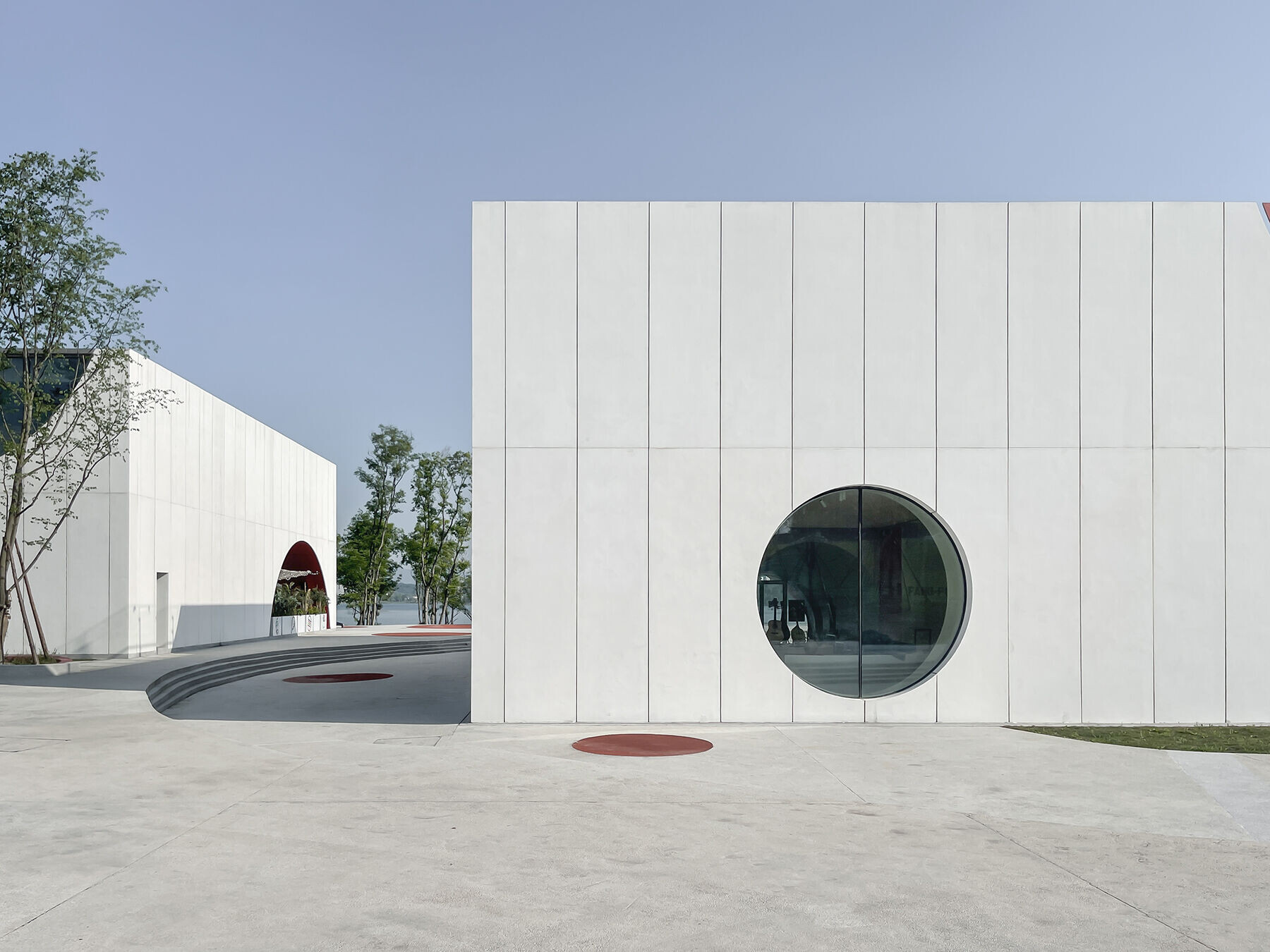
Team:
Architects: REL ARCHITECTS
Other Participants:
China Southwest Architectural Design
Research Institute Corp.ltd
Photo Credits: Arch-Exist, REL ARCHITECTS, Wenyao Liang
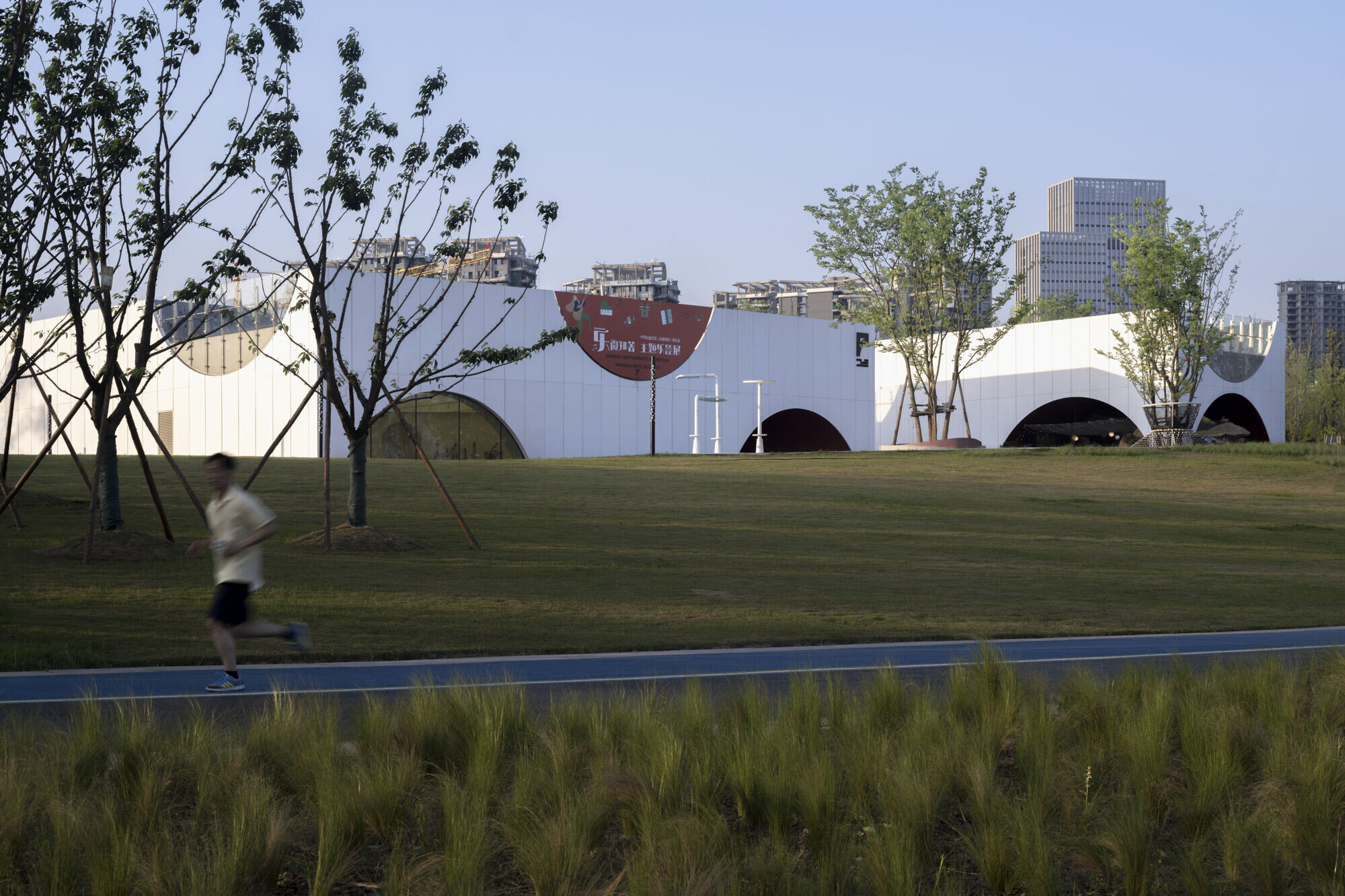
Materials Used:
Exterior facade and roof: GRC, Nanjing Beilida New Materials System Engineering Co., Ltd.
Interior: Micro-cement, Chengdu Sanyihao Building Materials Co., Ltd.
Floor: European Oak, Ugan concept
