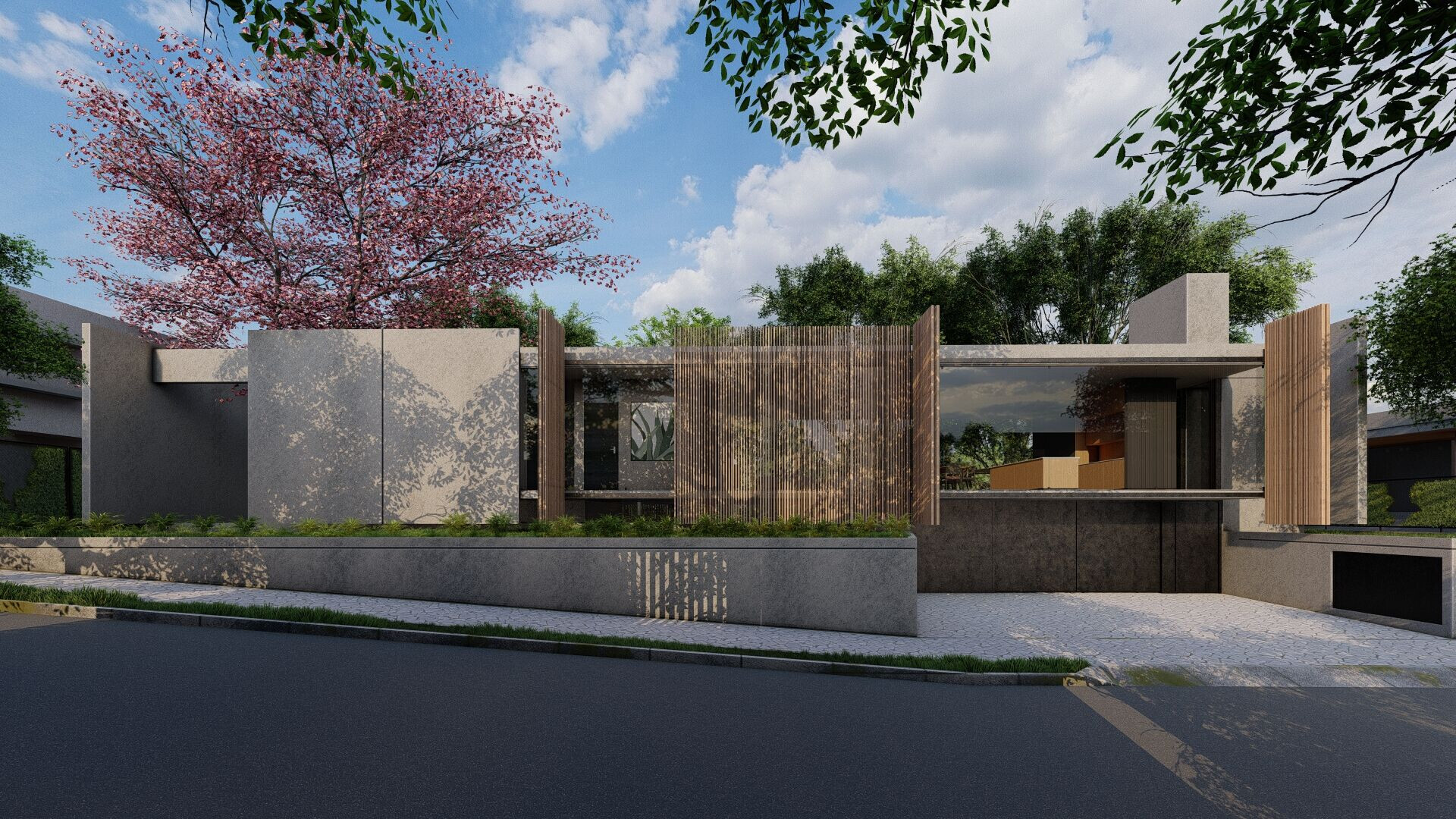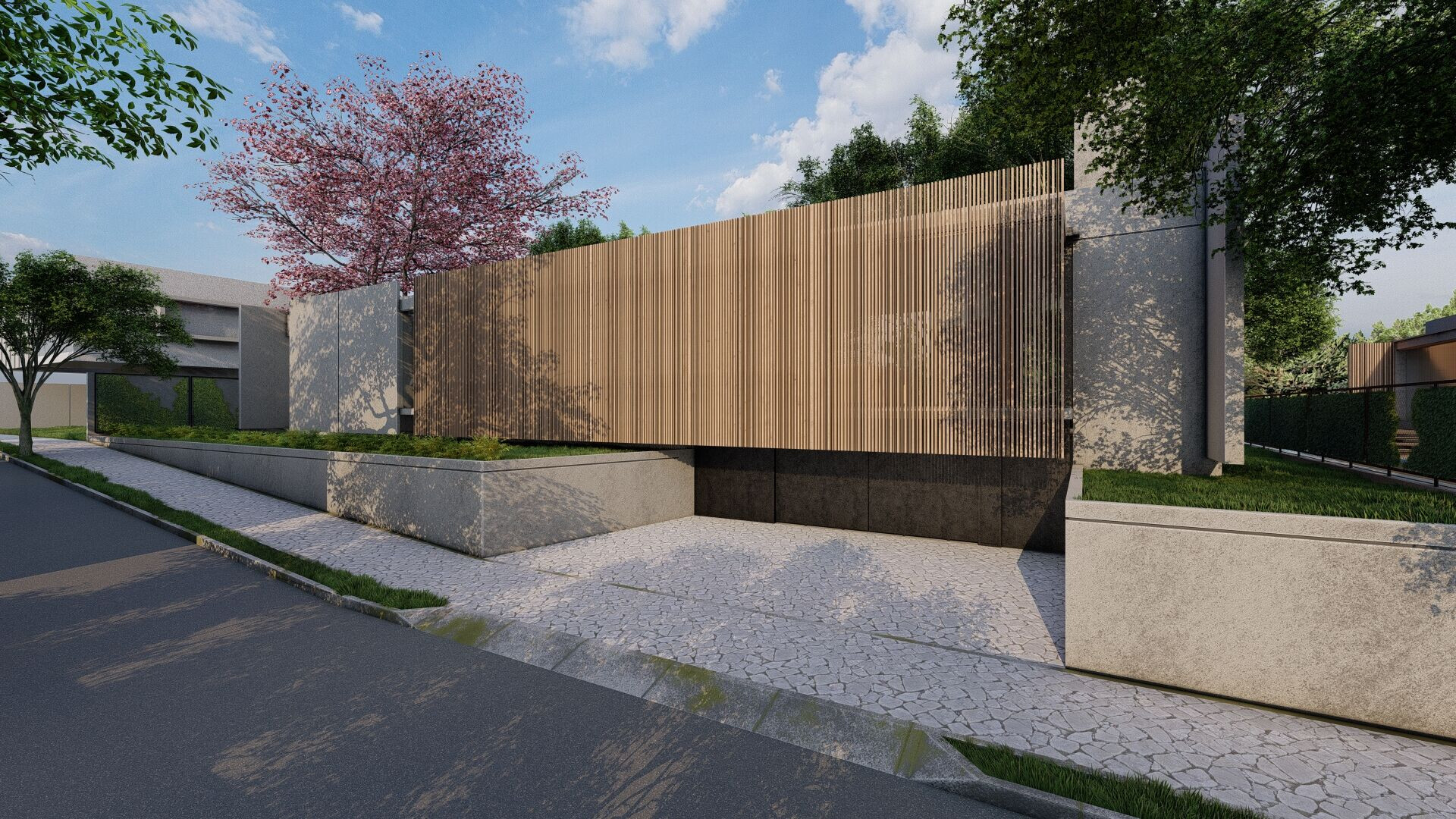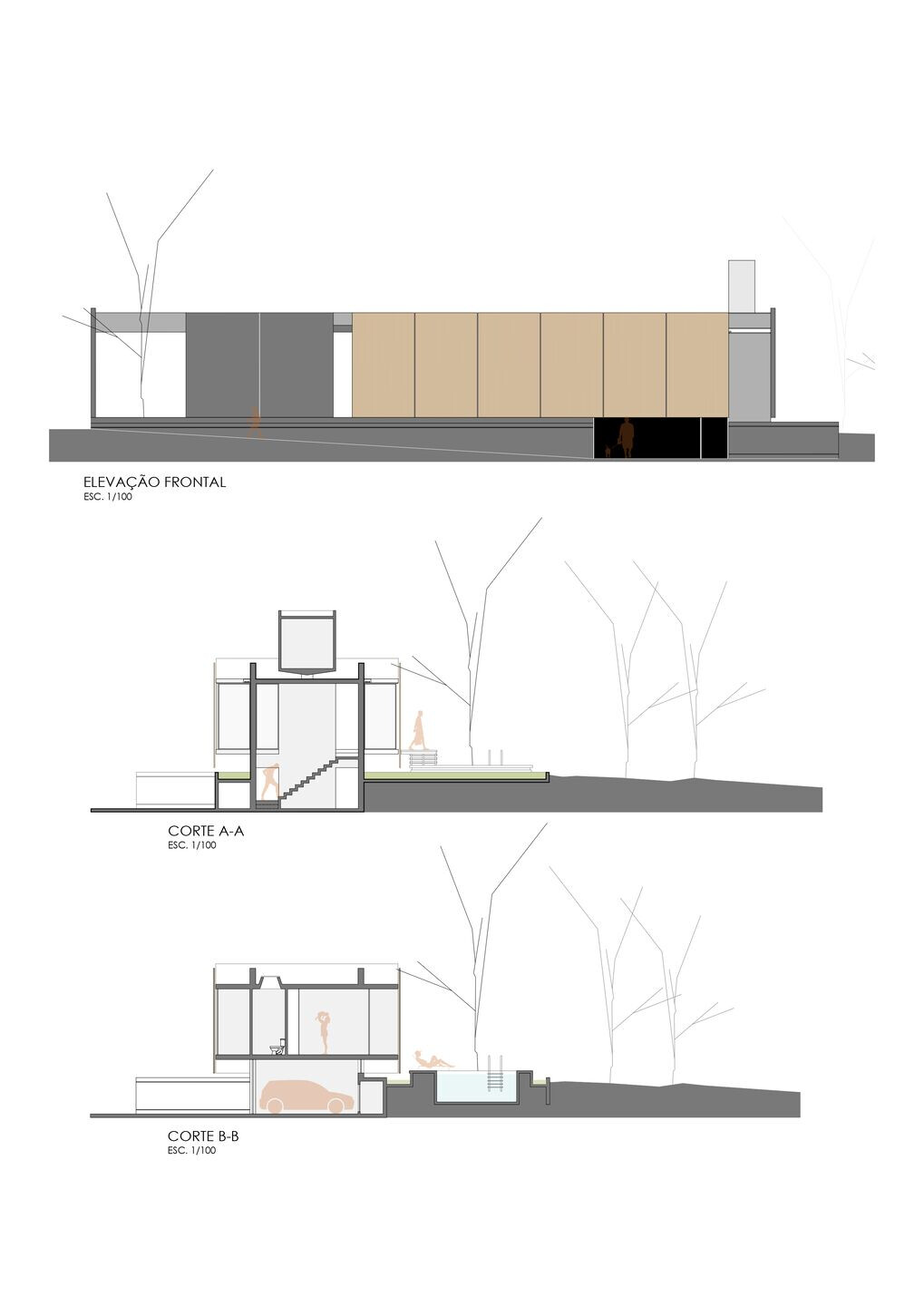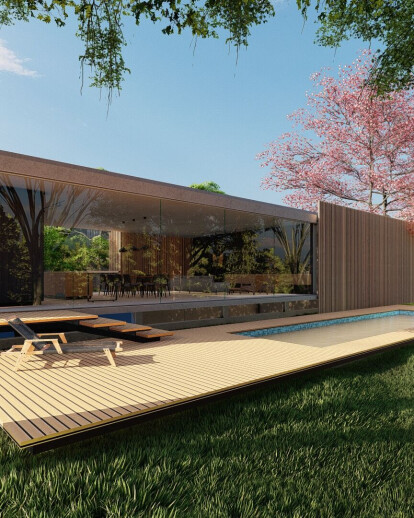GNV House is located in an upscale neighborhood in the city of Lima.
The rectangular plot, measuring 35.00 x 17.50m, has an unevenness of ~1.30m between the two ends of the boundary walls facing the front alignment, on the other hand, there is an Ipê tree which has been "welcomed" by the structure.
This gap was used to create a parking lot and access to the house via stairs located in a compact box made of exposed concrete, which in turn will support the inverted beams of the roof.

At the highest level, the main volume is supported, which houses the program requested by the client (social + intimate area).
The basic structural logic is based on two concrete gables on the sides of the volume, a compact box (vertical circulation) that supports the inverted beams parallel to the volume.

The materiality of the house is given by the extensive use of exposed concrete in the structure and the glazing and wooden brises.
This allows users to have this connection between the interior and exterior, promoting encounters and interactions between them, creating sensations and diverse atmospheres.



































