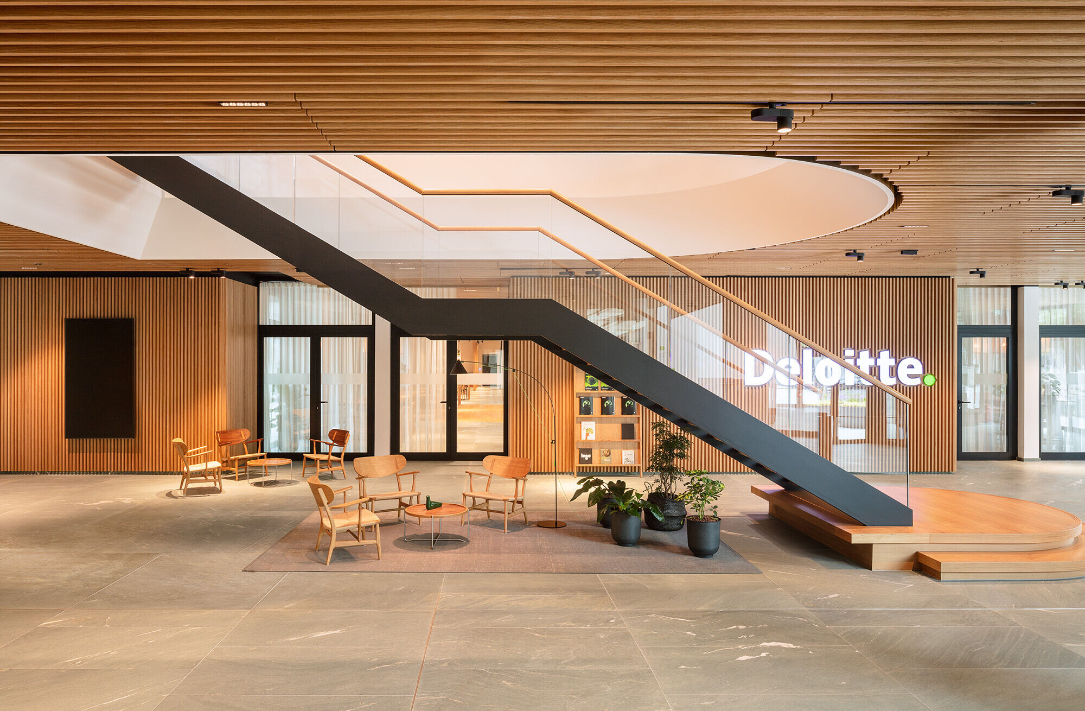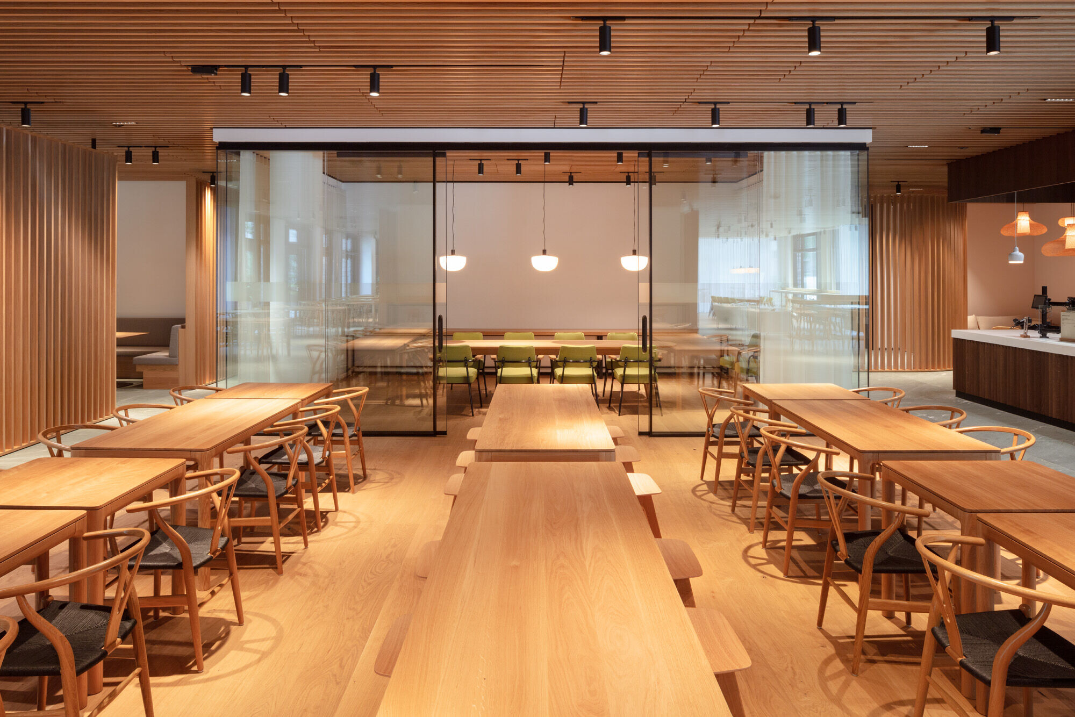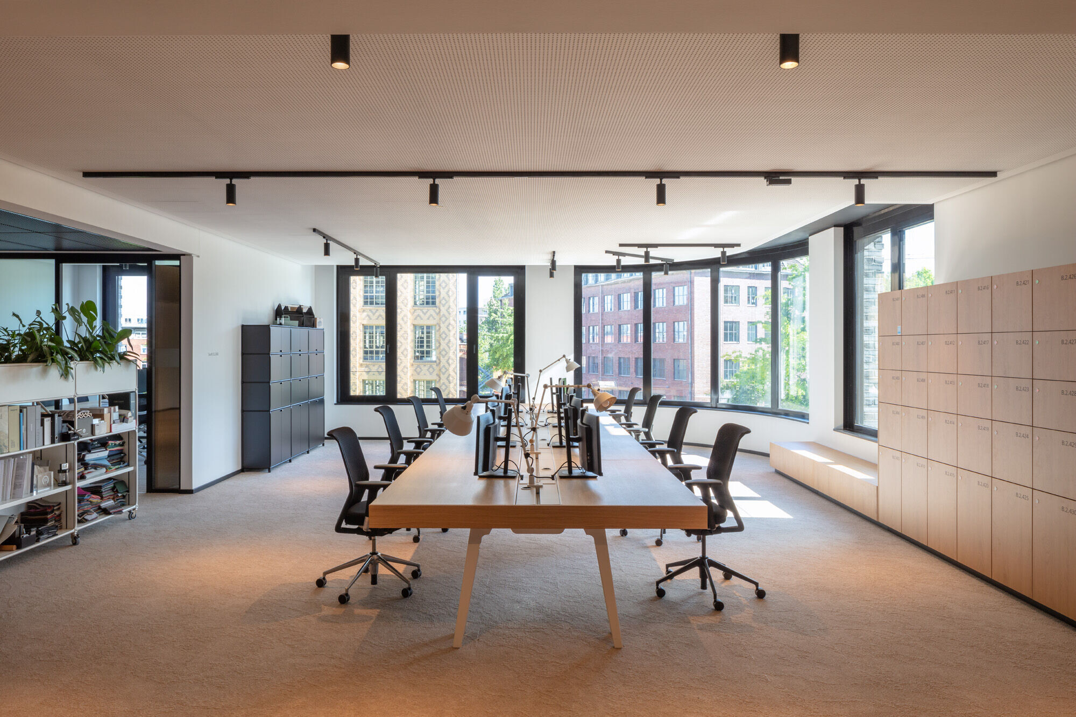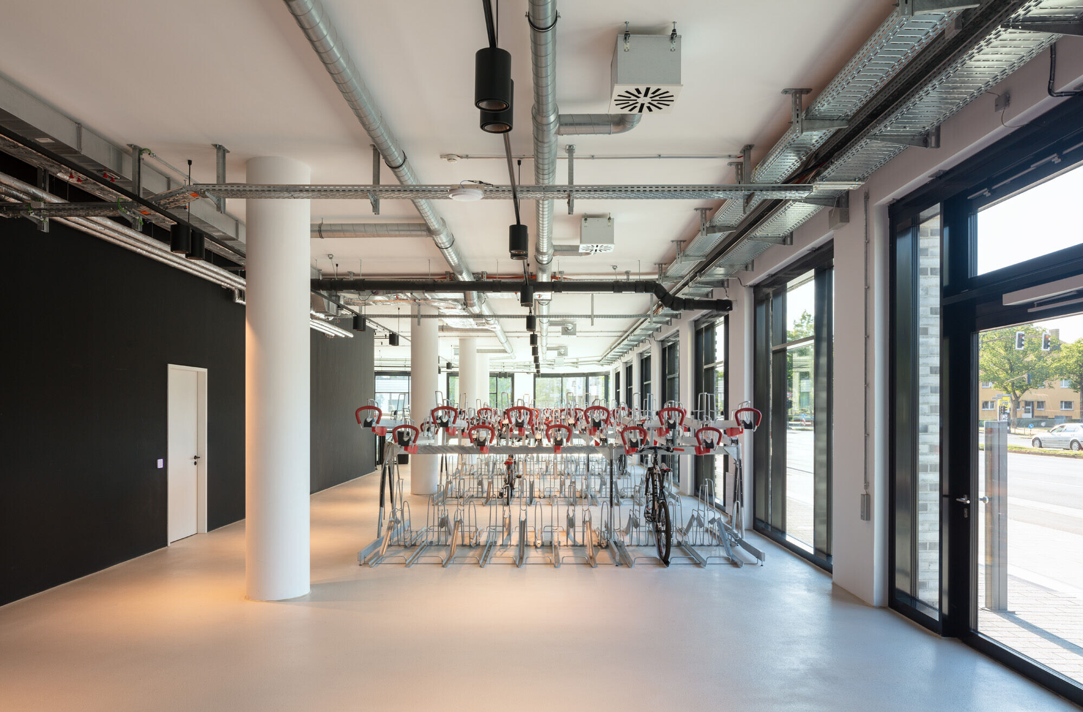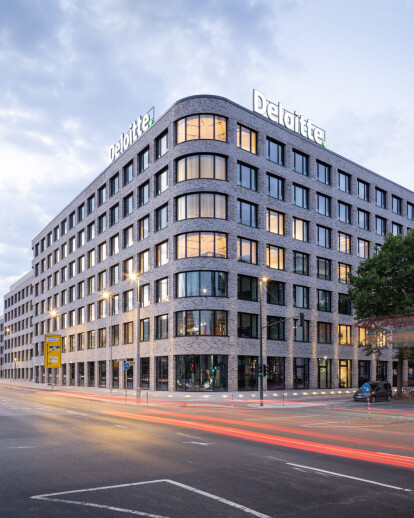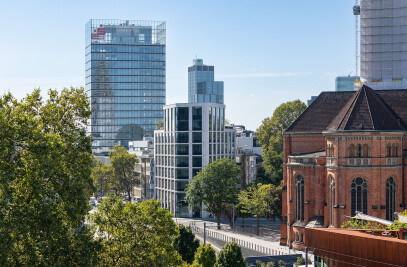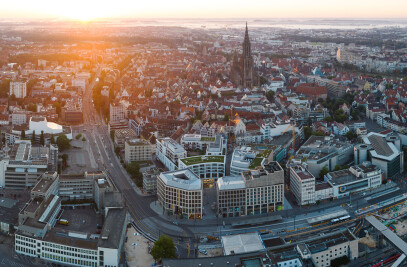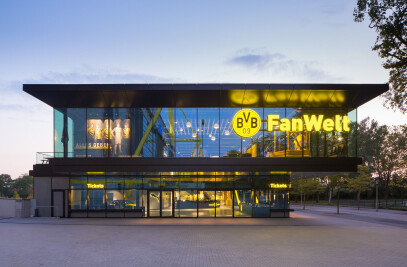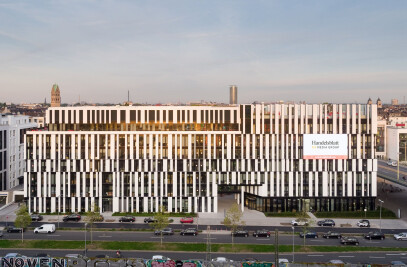An innovative office campus has been established in Düsseldorf's Derendorf quarter on the former site of the Road Traffic Department. Directly on the feeder road to the city center the three-storey ensemble was built in a modern interpretation of brick. Built as a reinforced concrete skeleton, the campus provides state-of-the-art office space for up to 2,000 employees on a gross floor area of almost 70,000 m², of which approximately 42,000 m² is above ground. Not only because of its location, but also visually, the building is an interface between office and industrial architecture.
With around 260,000 clinker bricks installed, the Heinrich Campus facade is one of the largest classical clinker brick facades in Düsseldorf. A slight offset in the northern building line breaks up the length and width and creates rhythm. The result is three buildings that increas in height from five to seven storeys along Heinrich-Ehrhardt-Strasse, culminating at Rather Strasse. The color gradation, created by choosing a slightly iridescent firing of the clinker, is very subtle, so that the color tone differs by one nuance from building to building.
Tension is created at the rounded corners of the building, where the perforated facade, with its widened window openings and curved panes, provides scope for staging the curve. Openings in the uniform perforated facade are accentuated by a horizontal clinker ornament.
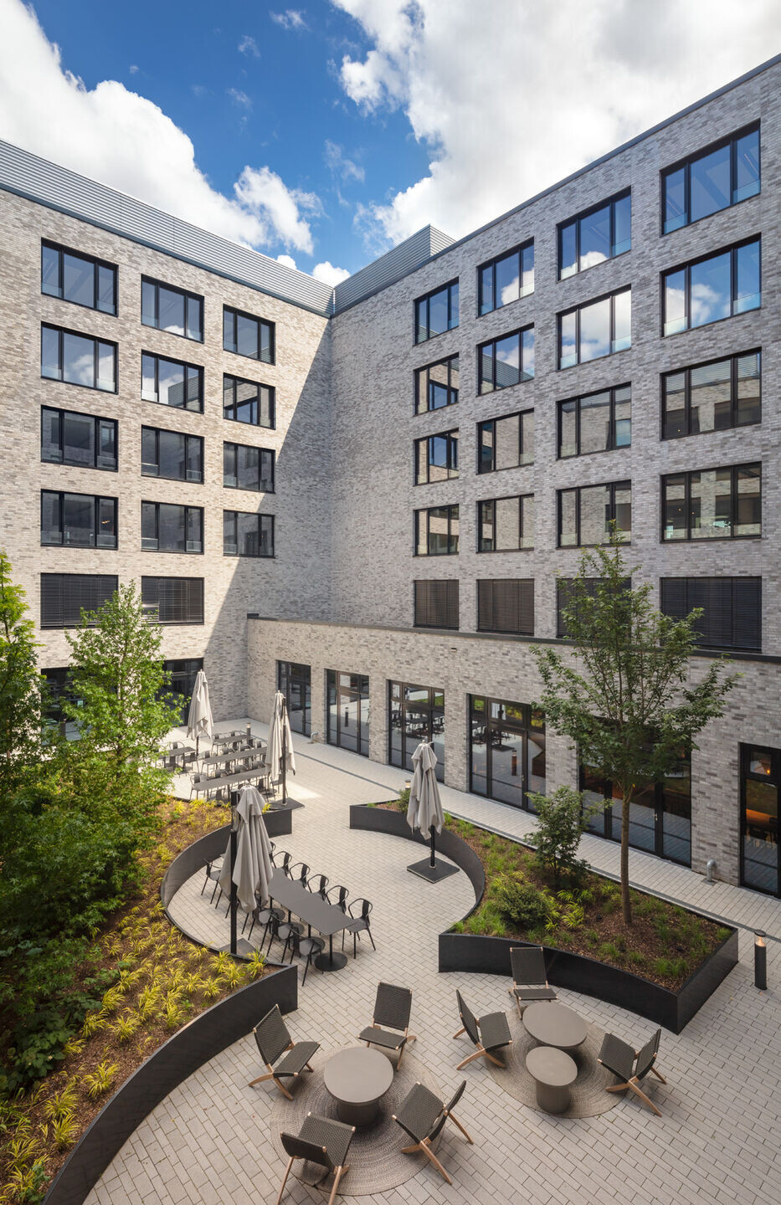
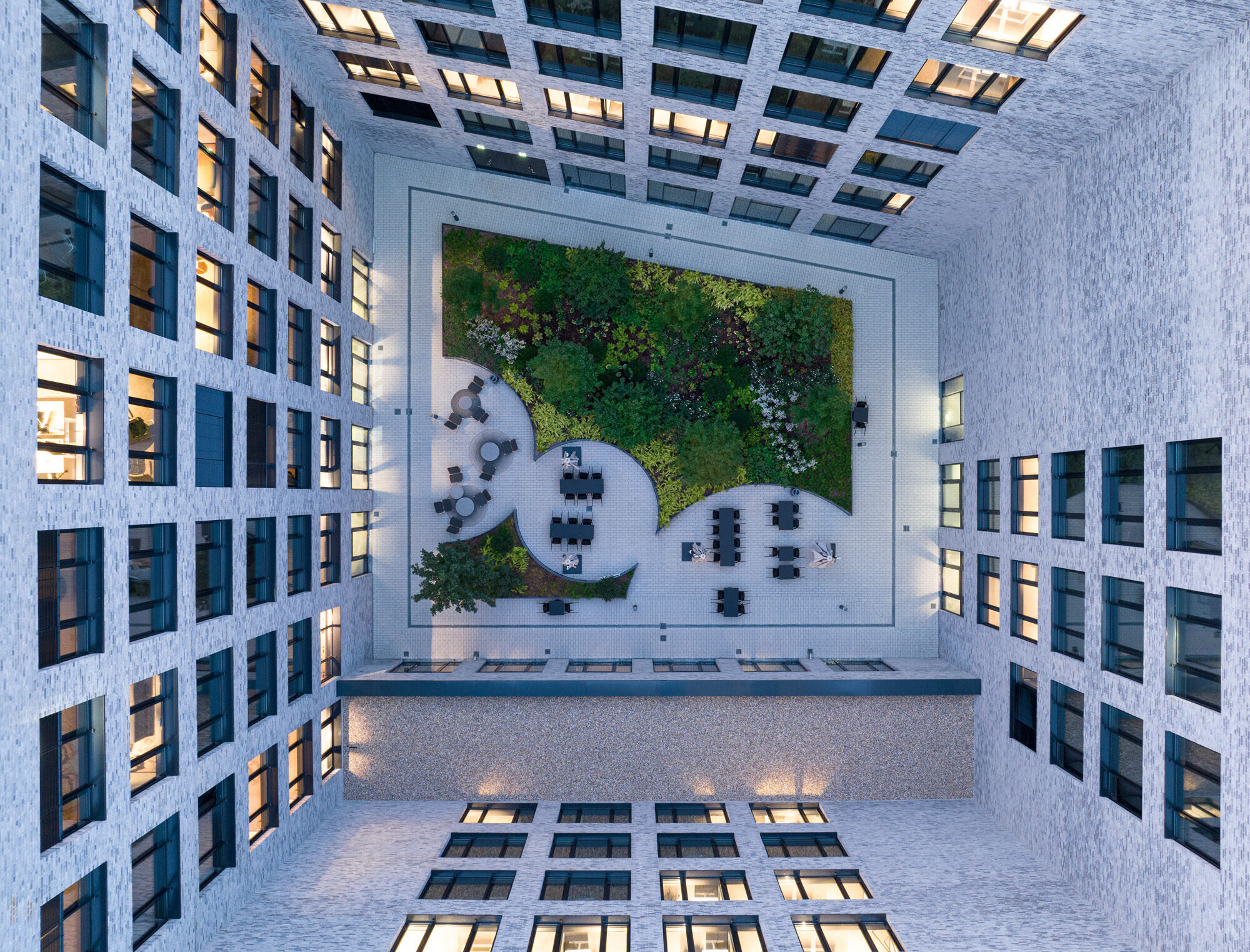
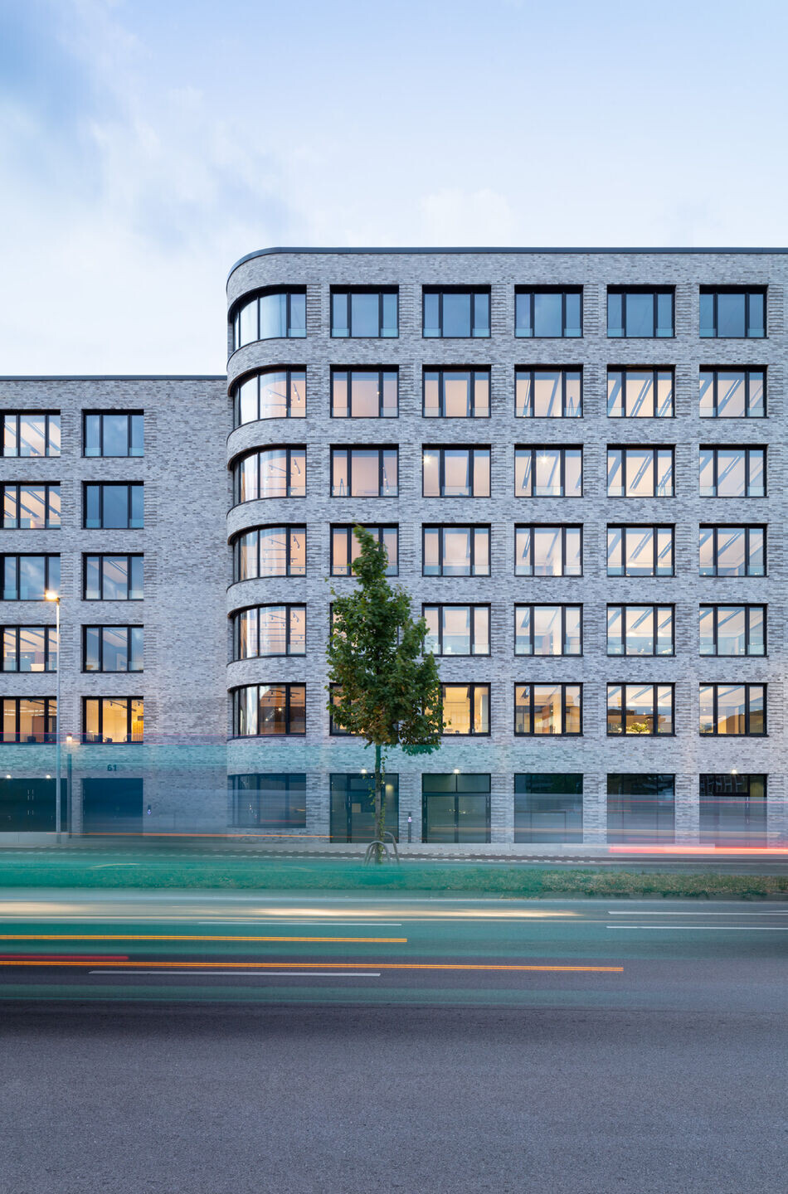
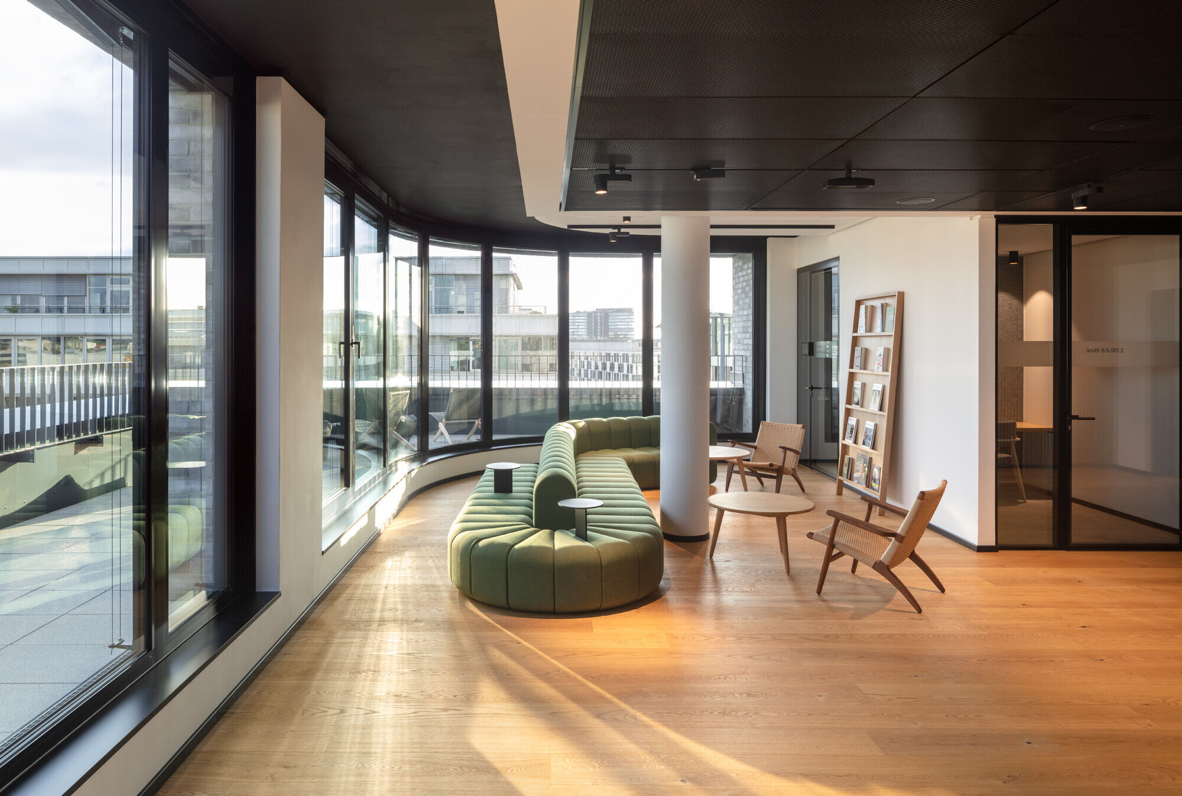
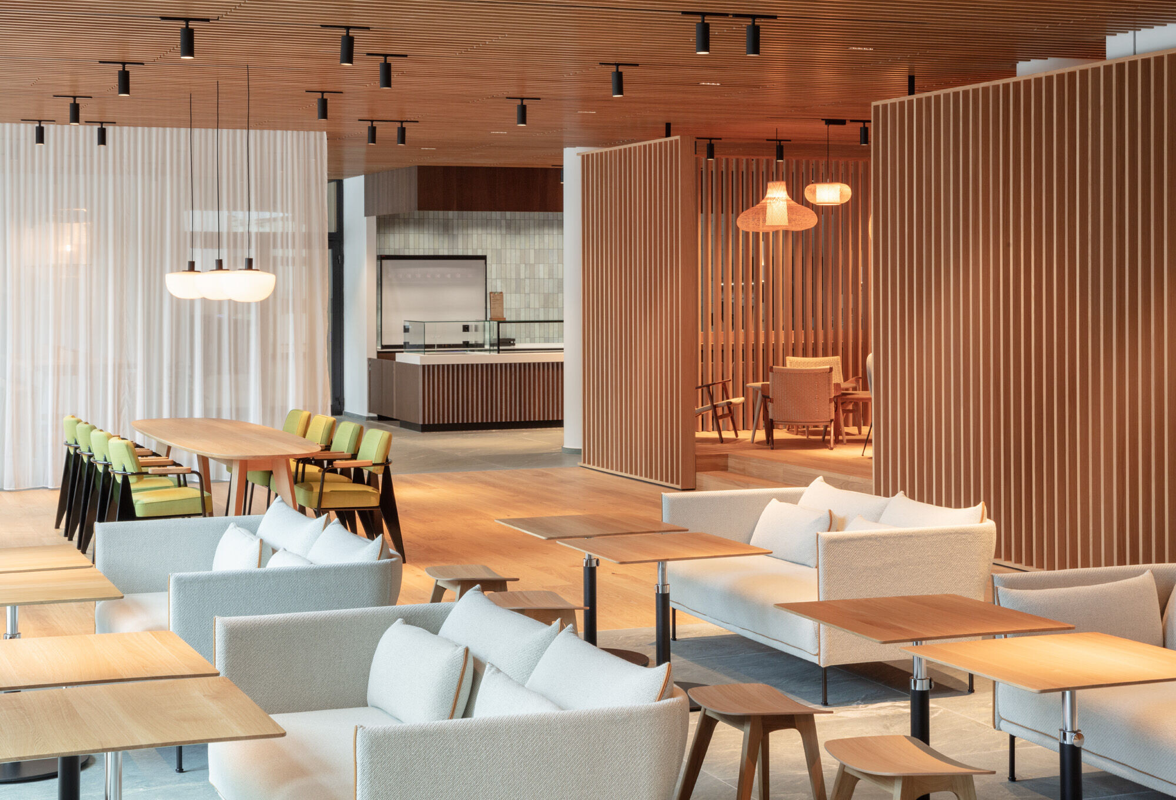
Up to 6,000 m² of office space per floor allows for a variety of uses – from individual workstations to rooms for interactive conferences. The 1,000 m² reception area welcomes employees and visitors. On each floor, the exchange of ideas is encouraged by lounge areas and open spaces, such as the drinks kitchen or the custom-built bench along the window front on the first floor.
Large, free-standing kitchen counters serve as meeting points, as does the bar at the reception of the conference area on the 6th floor, from where you can access the roof terrace. A large double-heights event hall can accommodate up to 500 people.
On the ground floor, a real traffic concept for bicycles was created: 600 ground-level bicycle parking spaces are located here and small repairs can be carried out. High-quality end-of-trip-facilities with changing rooms, showers and lockers allow for refreshment before or after work. Those arriving by car will find 600 parking spaces on two basement levels as well as e-charging stations.
