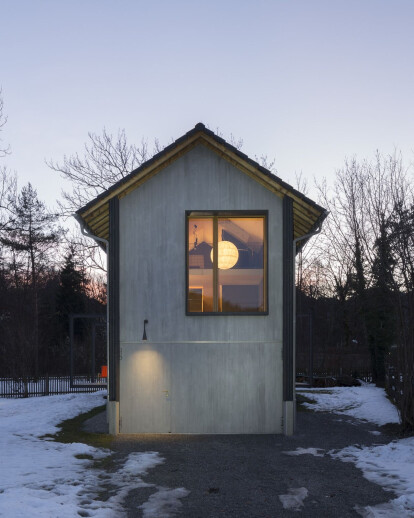On a idyllic property right beside the "Auerbach“ in the upper Bavarian Inn Valley, the architetcs Christine Arnhard und Markus Eck have built a holiday home following their own ideas. The small house is only 4 meters wide and 13 meters long, with ist half-offset stacked rooms inside, an ideal place for two persons. Up to date, the solar panels produce more energy than the house itself requires, so it can also provide electricity fort he neighbouring house.
The solar panels on the roof are in the shape of tiles. All electrical circuits in the house are monitored, so one has the opportunity to get a feeling of its own energy use. The lighting system in the house is operated by normal switches. In the background related to a modern BUS System, controlling automatically the heating and ventialation by electrical sensors.
Outer walls and roof were chosen by a solid wood construction that was prefabricated accurate to the millimeter. As well the wooden parts were statically oversized to get a deep impression of a wooden house. Even the entrance and the garage door were built logically in the same dimension to get an impression by entering the house. The weight of the garage door is about 500 kilograms. Thrilled (enthusiastic) by the qualities of clay, the architects did stack themselves more than 11 thousand solid bricks of clay on the inner side of the exterior wall. The clay plaster encloses the wall heating system, saves the energy and the heating radiates off the wall comfortable.
An emulsion of natural pigments coating the walls, give the walls a velvet apperance that is changing by varying light moods.
The rooms stacked half-offset are openly interconnected. There is enought room for a cloakroom, outdoor gear, bicycles and also a car. When the door is open the space can be used for recreational purposes. The dining kitchen can be extended into the garden in summer by opening the large folding sliding doors on each side ober the two free-hanging terraces. Through this vaist glass area one is sitting more or less in nature. If necessary protective curtains can afford privacy.
One level upstairs in the sitting room: this is heacven for listening music, watching films, reading and enjoying the fire and the mountains. By all eathers you can look directly on the „Spitzstein“ through the large panorama window.The wood-burning stove radiates it’s warmth – a comforting crackling and the aroma of wood fills the whole house. From the bed one looks straight out into the „Auerbach“ and inspires even to take a bath in the „Auerbach-Gumpen“. In the afternoon one can enjoy the late afternoon sun. The bathroom is separated by a cupboard from the sleeping area. As on a boat one steps over the threshold into the WC and walk-in shower. The WC was designed by an artist friend.
On the small gallery above the living room ist he free standing bathtub with a view in the heavens. This area makes a cosy reading corner that can be used for relaxation after a hot bath or a long walk on the fesh air. This corner provides in case two additional sleeping places.
Through the garden gate one is directly on the Auerbach, which in summer offers wonderful „badegumpen“ to cool off in and in winter is often an ice-wonderland. Possible to start directly by foot, by bike, by sled, or even by cross country skiing. The quality of a building is first and foremost designed by its proportions, materials and structures, not only by its size. A small and special location that they like to share with many other guests !






























