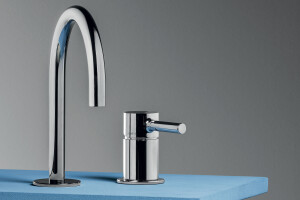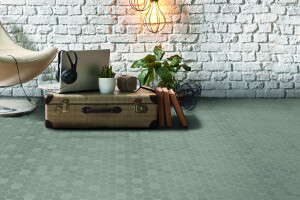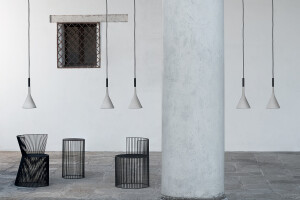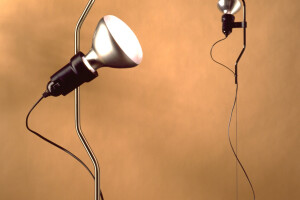This tiny (63 sqm), two-storey flat is nestled in a recently built block. It is located within one of the most rapidly changing neighborhoods of Milan, between Martesana canal and Lambro park.
The young couple bought the flat dreaming of a fresh and cozy home, yet with clear functional requirements: entrance closet, studio area, space for their books, huge and functional kitchen, hidden tv space, dining area expandable when needed, laundry room, two bedrooms, two bathrooms.. and a storage.
Fitting these functions in such small premises was a genuine challenge that required playing with conventional use of space and delivering a number of bespoke furniture items. Tiny, custom-made [libraries/closets] were conceptualized as stand-alone architectural volumes, to be functional and define space at the same time.
As a result, the living room at the lower level looks like a unique space evolving and changing as we move in: the bookshelf is morphed into the kitchen, which is separated from the sofa area by a movable tv cabinet; the bench amid the tv cabinet and the table, designed as a part of the kitchen top, is on wheels too. Moving the whole furniture of the living area allows them to play with space with the opportunity to freely host friends and family in a large dining space when required.
Upstairs, the two bedrooms have minimalist colours and furniture, and all the cabinets and wardrobes have been designed as part of the space itself.
In the two bathrooms every niche and wall is used to maximise the storage spaces; finally, the fully fitted terrace enlarges the indoor area becoming a proper extra room and hosting a storage and a small laundry.
The timber staircase is a fundamental element of the project. It is conceived as "a plastic and pure geometric sculpture" lit by a narrow cut carved out in the master bedroom wall, invisible from downstairs: the effect is a light and infinite slope plane whose end can only be imagined. On a day-by-day, however, it can be also used as a desk and the space underneath the lower steps is turned into a small closet for extra space.
Material Used :
FURNITURE AND LIGHTING
1. ENTRANCE AND SOFA AREA
Lighting
Recessed spots Wever & Ducre Deeper / lamp Flos Parentesi
Materials
Parquet:oak italian spine by Almafloor
Furniture
Bespoke bookshelves, tv cabinet, doors / sofa Kave Home
2. KITCHEN
Lightinng
Sospension lamps Foscarini Aplomb / wall lamps Egoluce Newton
Furniture:
Bespoke bench, table, kitchen
Materials
Parquet: oak italian spine by Almafloor
Table and kitchen top: Laminam
3. DOWNSTAIRS BATHROOM
Lighting
Recessed spots Wever & Ducre Deeper / bespoke suspension lamp
Furniture
Bespoke laqueted doors, shelves and cabinets/ hooks Muuto mod. Dots wood
Sanitarywares:
Wc and bidet: Ceramica Catalano mod. Sfera / bespoke bathtub / taps Zucchetti mod. Pan / basin Ceramica Cielo mod. Le Giare
Materiali
Parquet: oak italian spine by Almafloor
Claddings:
Nero Sicilia Micro Mosaico white/ Terratinta Le Polveri
4. UPSTAIRS BATHROOM
Lighting
Bespoke wall lamps
Furniture
Bespoke lacquered cabinet + bespoke oak top
Handles Superfront mod. Balls wood
Sanitaryware:
Wc and bidet: Ceramica Catalano mod. Sfera / shower tray Ideal Standard mod. Ultraflat Plano / taps Zucchetti mod. Pan / basin Ceramica Catalano mod. Sfera
Materiali
Parquet: oak italian spine by Almafloor
cladding:
Terratinta Hexa hexagonal mosaic
5. MASTER BEDROOM
Lighting
Bespoke wall lamps
Furniture
Bespoke lacquered and oak wardrobe
Bed Muji
Materiali
Parquet: oak italian spine by Almafloor
6. KID BEDROOM
Lighting
Bespoke wall lamps
Furniture
Bespoke lacquered wardrobe
Materiali
Parquet: oak italian spine by Almafloor
Wallpaper: Limonta mod. Play















































