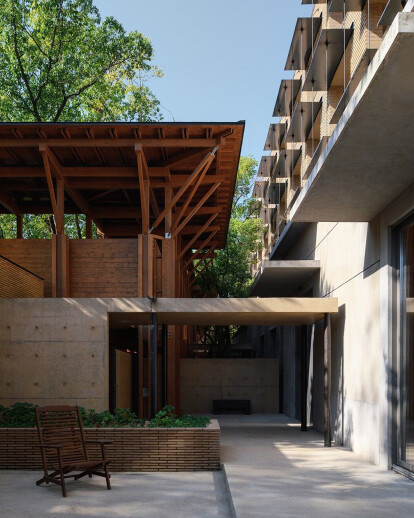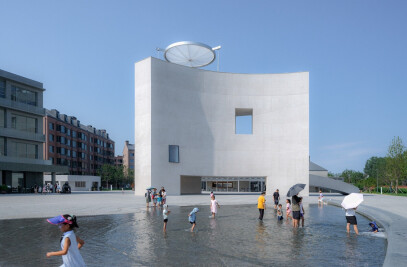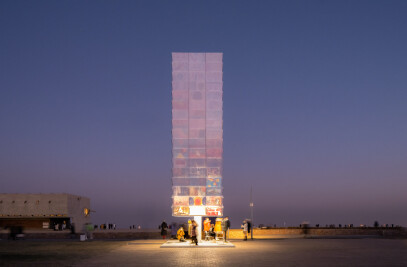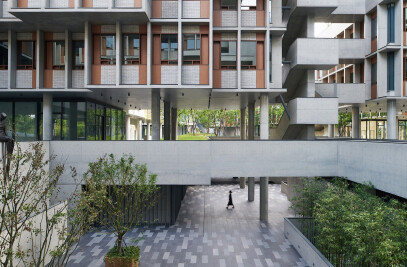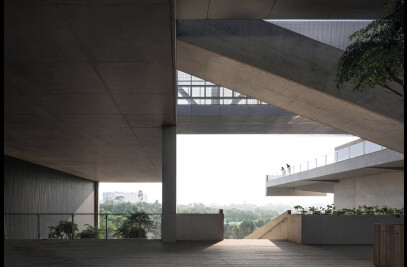The Jingyang Camphor Court creates a tranquil courtyard in the heart of Jingdezhen (Jiangxi province), a city historically well-known for its porcelain production. The site is located in a bustling part of the city and characterized by the presence of ongoing industrial heritage renewal projects around it. The site featured industrial relics such as a long and narrow industrial building, a few mechanical rooms, a dormitory, and a dilapidated pavilion. In and around these structures, camphor trees had grown to maturity. The retention of these trees became the basic premise of the project.
The design and organization of the hotel is different from most since the client requested that more than half of the program be open to the public. The arrangement and massing of both the existing and new volumes are designed with this criterion in mind. The hotel has the spirit of an urban public living room accompanied by a hospitality experience that is culture and human oriented.
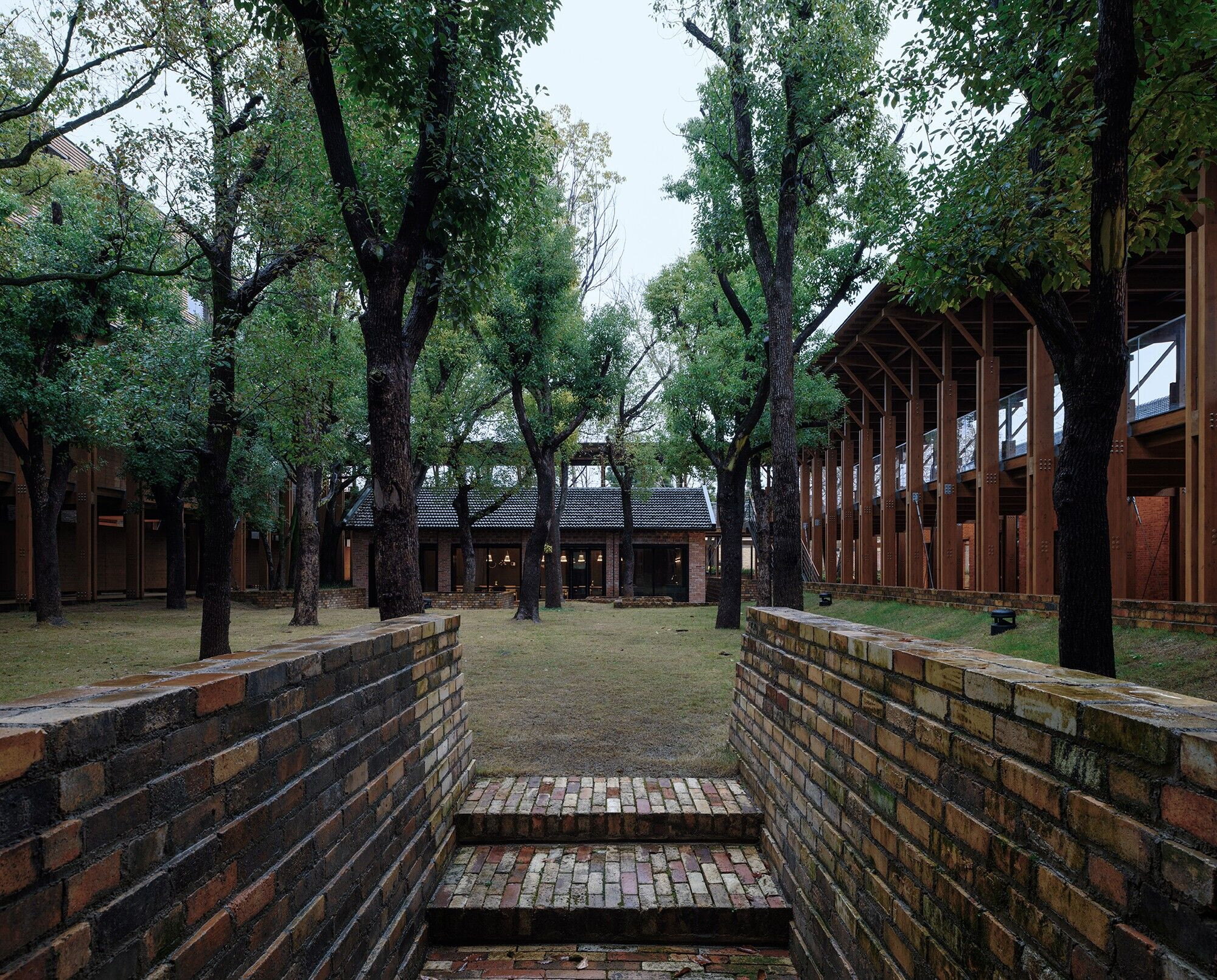
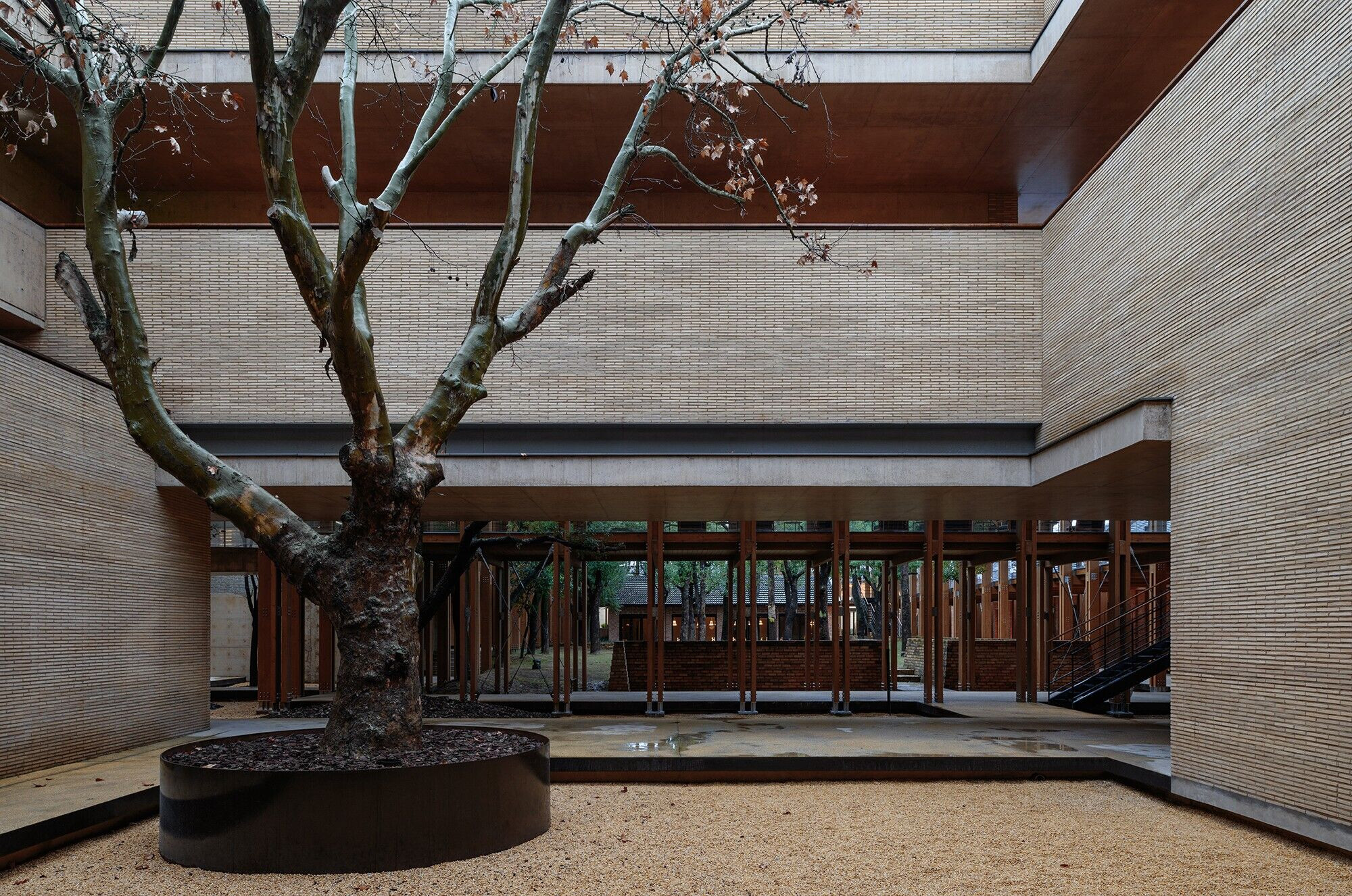
The central part of the Jingyang Camphor Court consists out of a wooden cloister encircling the lush camphor trees, which establishes a unique atmosphere at the core of the complex. All new hotel programs such as verandas, guest rooms, conference spaces, and restaurant are arranged around and connected to this central cloister. site limitations, no other large public spaces other than the cloister could be created.
The distances between the walls of the different volumes are very narrow, akin to the narrow width between the exterior walls of local vernacular buildings. By putting all buildings in close proximity to each other, an intimate, personal, and nostalgic atmosphere is created, with guests able to discover the different material tonalities arranged along a path, like wandering through a maze.
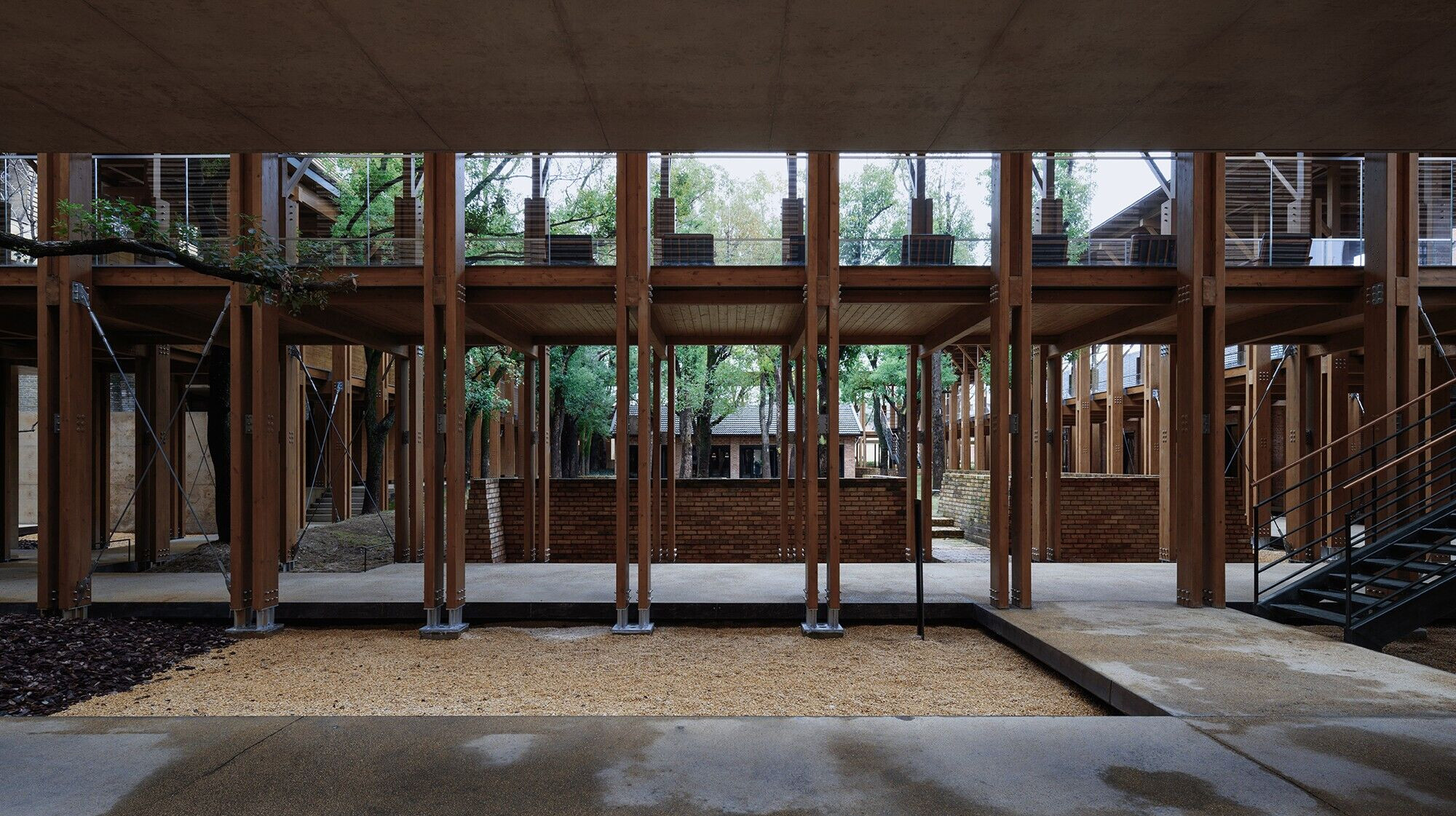
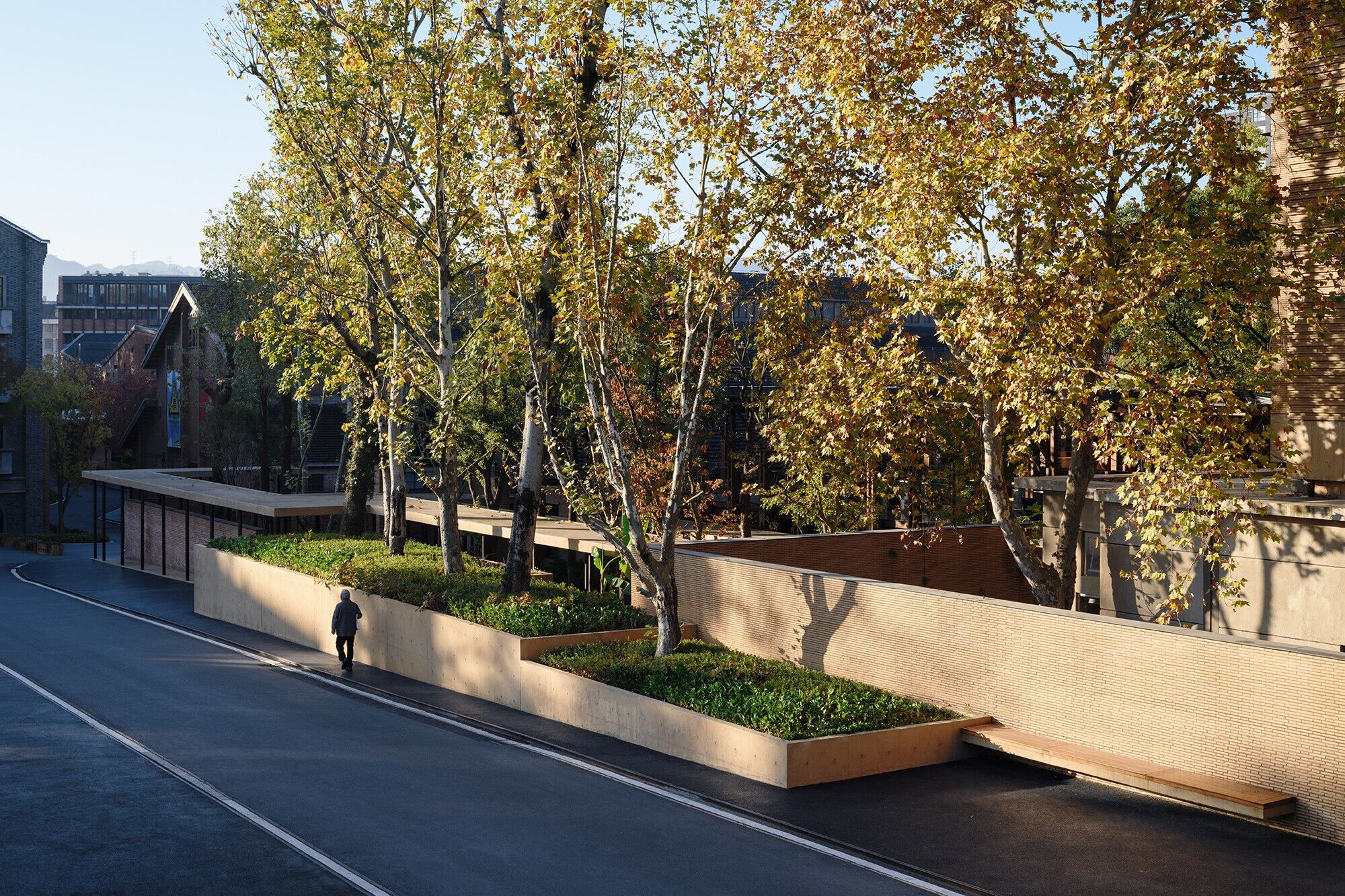
The hotel’s western area features a new courtyard-type building with the three buildings’ gable walls advancing and retreating to form small public plazas in front of them. From the exterior these buildings’ subtle setback from the existing straight street draws the guests and public in. The entrance is located on the east of the site and has a deliberately low and unassuming profile, in accordance with the presence of trees and folded canopies. The subtle and human-oriented scale creates an intimate and welcoming atmosphere upon arrival. The hotel rooms are located in the old dormitory space, north of the central courtyard. Its walls were kept, while a new structure penetrates and juts out of the existing volume. Each hotel room has a balcony that faces the interior courtyard and the promenade spaces between the buildings.
The new restaurant is located in the former factory structure in the southern part of the site. The original side walls of this industrial relic were kept and thermal and sound insulation were added. Besides overall structural reinforcements, a new metal roof structure was added to increase the buildings’ safety. The ceiling height was also increased, and new skylights introduced, creating a more pleasant and contemporary spatial atmosphere for guests while also paying homage to the site’s industrial past.
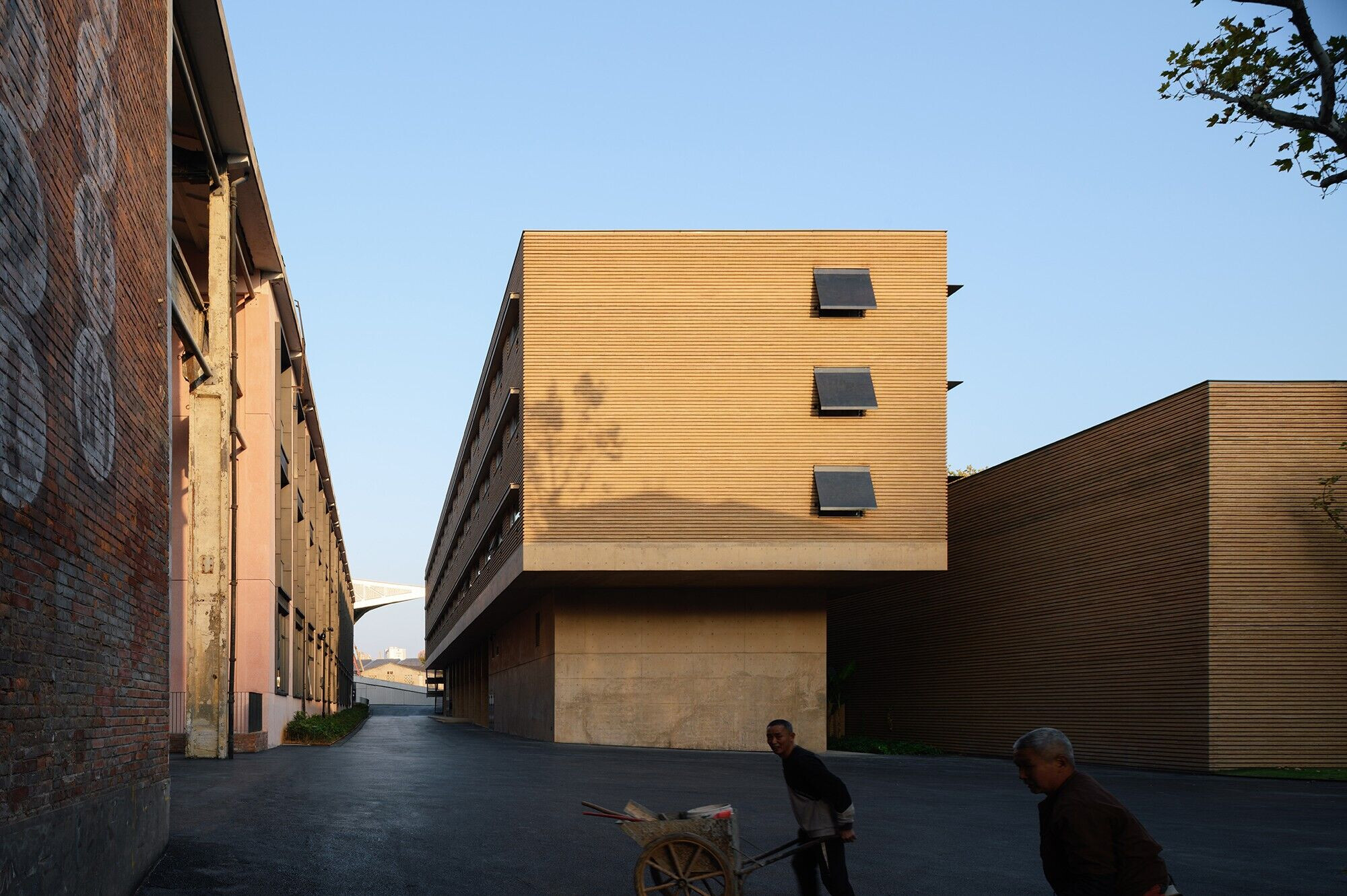
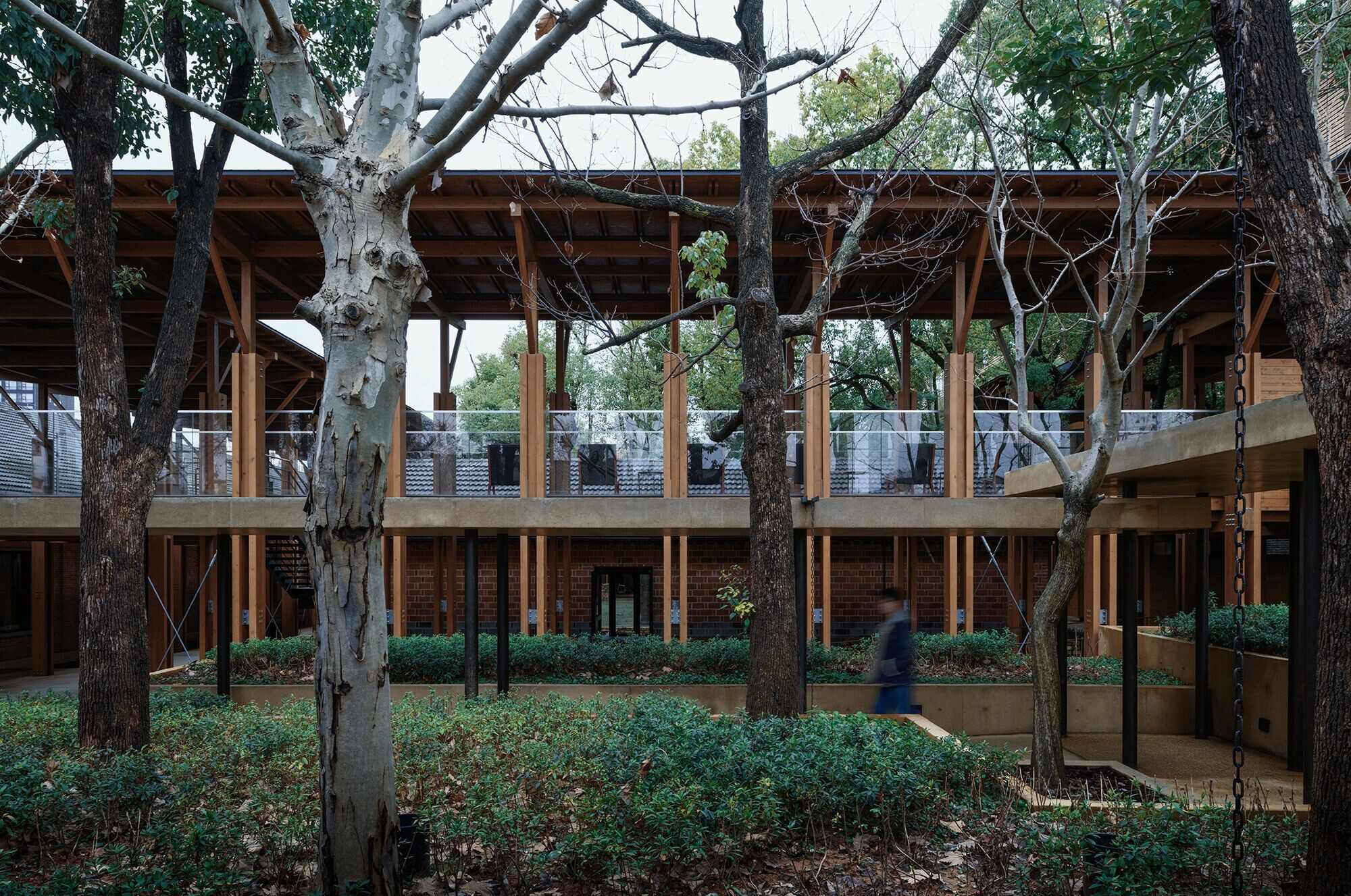
The bricks of the original structures had a red and orange hue. We wanted to honor this palette when opting for the tonality of the new buildings. Throughout the hotel we used a warm-colored concrete and a thin layer of tiles with a similar gradient. The external walls of the old and new volumes are a mix of kiln and old clay bricks and between the old and the new bricks, a warm-colored concrete is cast in place to create a harmonious transition between the preserved elements and those newly added. Their materiality, color, and texture are closely related to the history of porcelain production in Jingdezhen.
The Jingyang Camphor Court creates a new type of hotel experience with a publicly accessible courtyard that is as large as possible. Next to creating a tranquil and natural environment, the strategy of preservation, renovation, and revitalization of an existing warehouse was central for the arrangement and massing of new programs and creating a new and inviting atmosphere and future for this hotel.
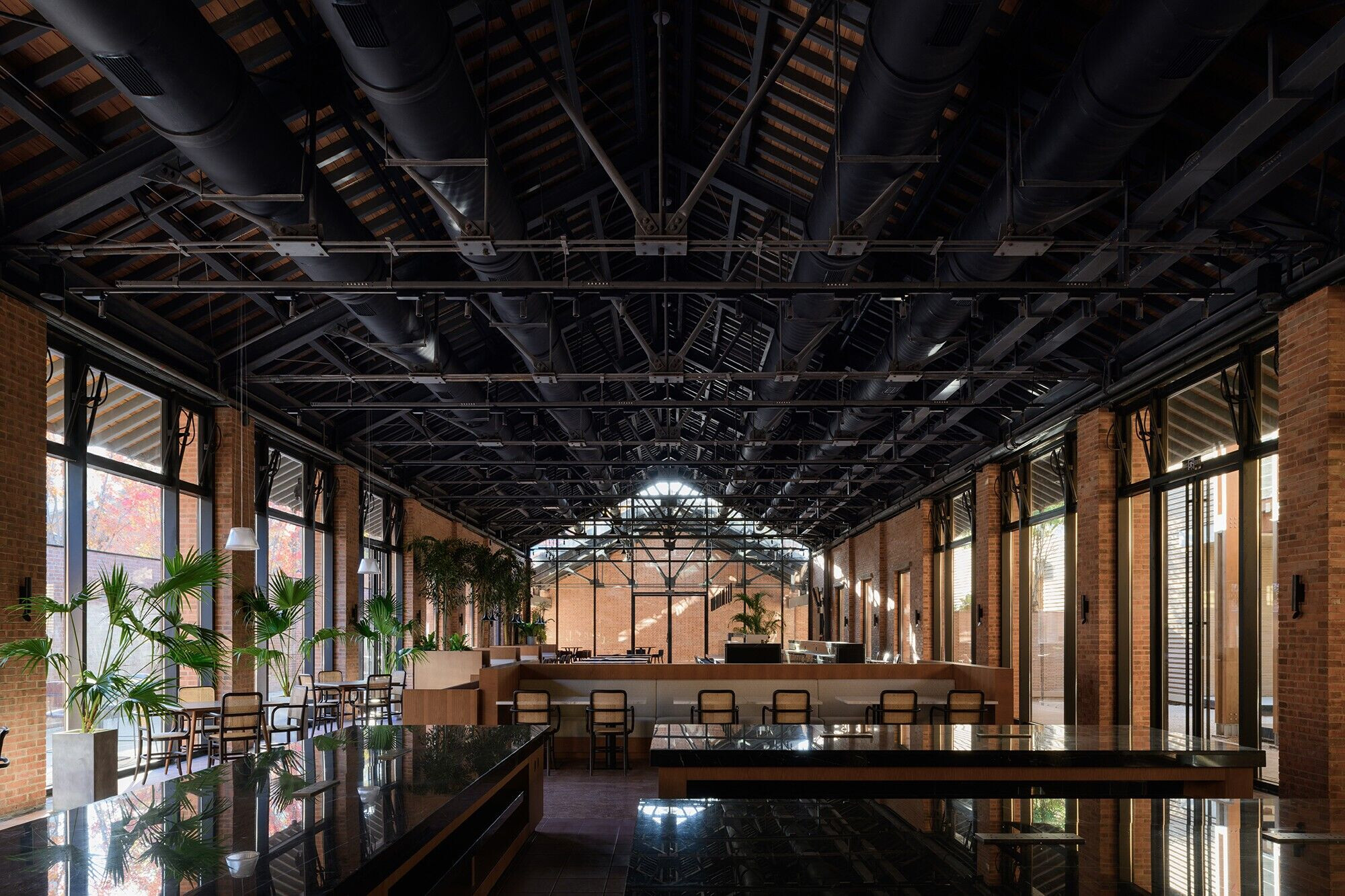
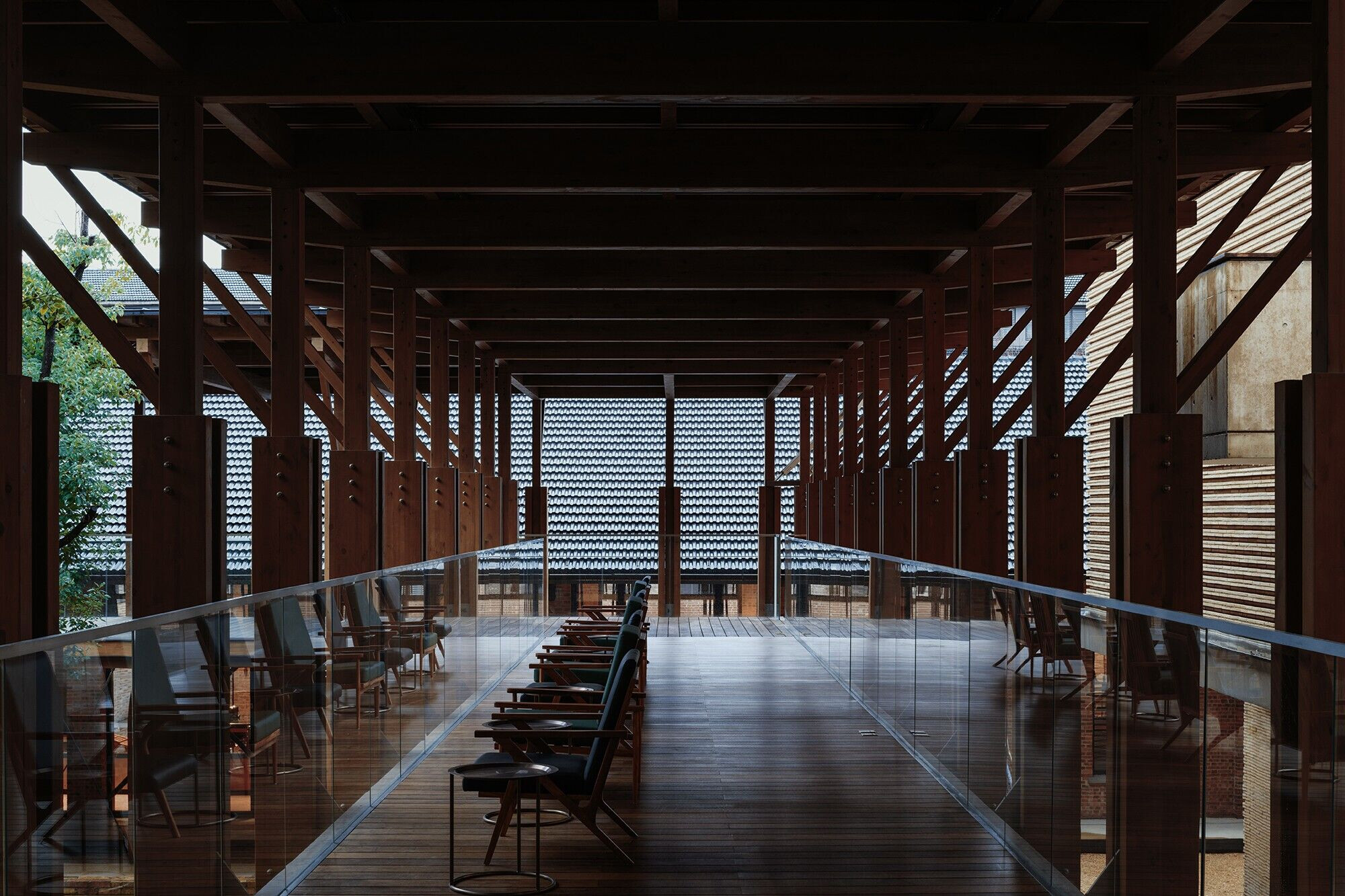
Team:
Architecture/Interior/Landscape Design: Vector Architects
Principal Architect: Dong Gong
Project Architect: Zhang Han
Site Architects: Liu Yaduo, Xue Zhengnan
Construction Management: Zhao Liangliang, Li Jinteng
Project Team: Guo Tianshu, Yan Xu, Gou Fanlin, Liu Yaduo, Li Jinteng, Ma Xiaokai, Mao Bo, Weng Qicheng, Liu Shida, Andre Chedid, Ai Xin, Li Mofei, Sun Yingyi, Gao Yudi, Guan Shipeng, Tao Wei, Li Jiahui
Ceramic Art Avenue Project Architect: Zhang Jie
EPC Lead: An-design Architects
Project Architect: Hu Jianxin, Zhang Bingbing
Architects: Wu Wenxue, Wang Zhi, Wang Yongping, Zhong Kai
Structural Design: Zhang Jueyang, Liu Yahui, Bi Xin
MEP Design: Yang Yanan, Wang Juan, Guo Chunshuang, Feng Zhanwei, Shi Xiaofeng, Li Hui
Landscape Design: Li Siyu, Yu Mingyu, Yang Xu
Façade Consultant: An-design Architects, LongBang Construction Co., Ltd.
Lighting Consultant: X Studio, School of Architecture, Tsinghua University
Timber Structural Consultant: IStructure & CROWNHOMES
Intelligent Building Consultant: BOE
Signage Design: Beijing SEED Cultural Media Co., Ltd.
Client: Jingdezhen Towyi Cultural Development Co., Ltd.
Construction Contractor: Shanghai Greenland Construction (Group) Co. Ltd., Suzhou Gold Mantis Construction Decoration Co. Ltd., Shanghai Fair Face Concrete Technology & Development Co. Ltd.
Structure System: Frame structure, Steel frame structure, Timber structure
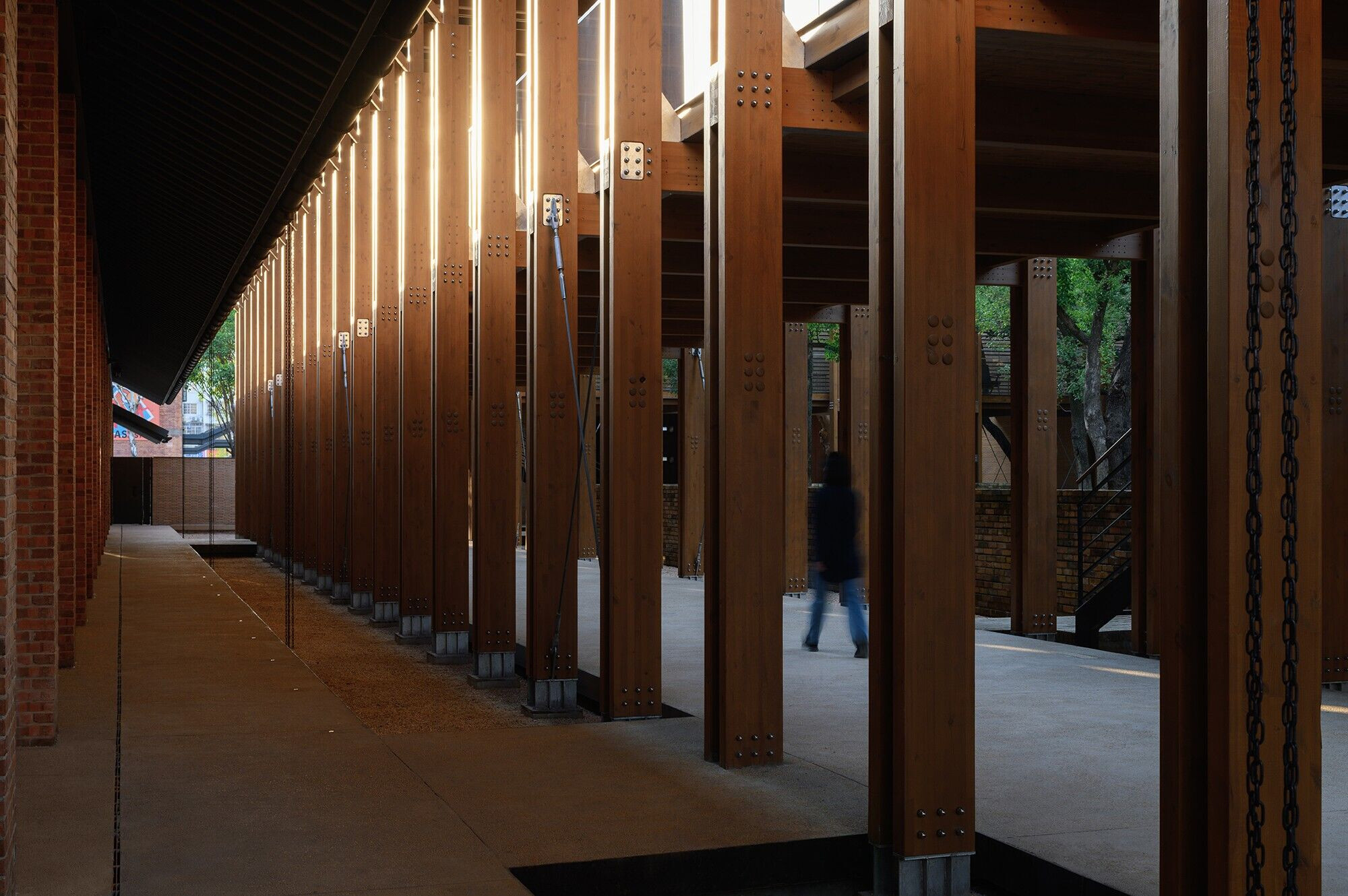
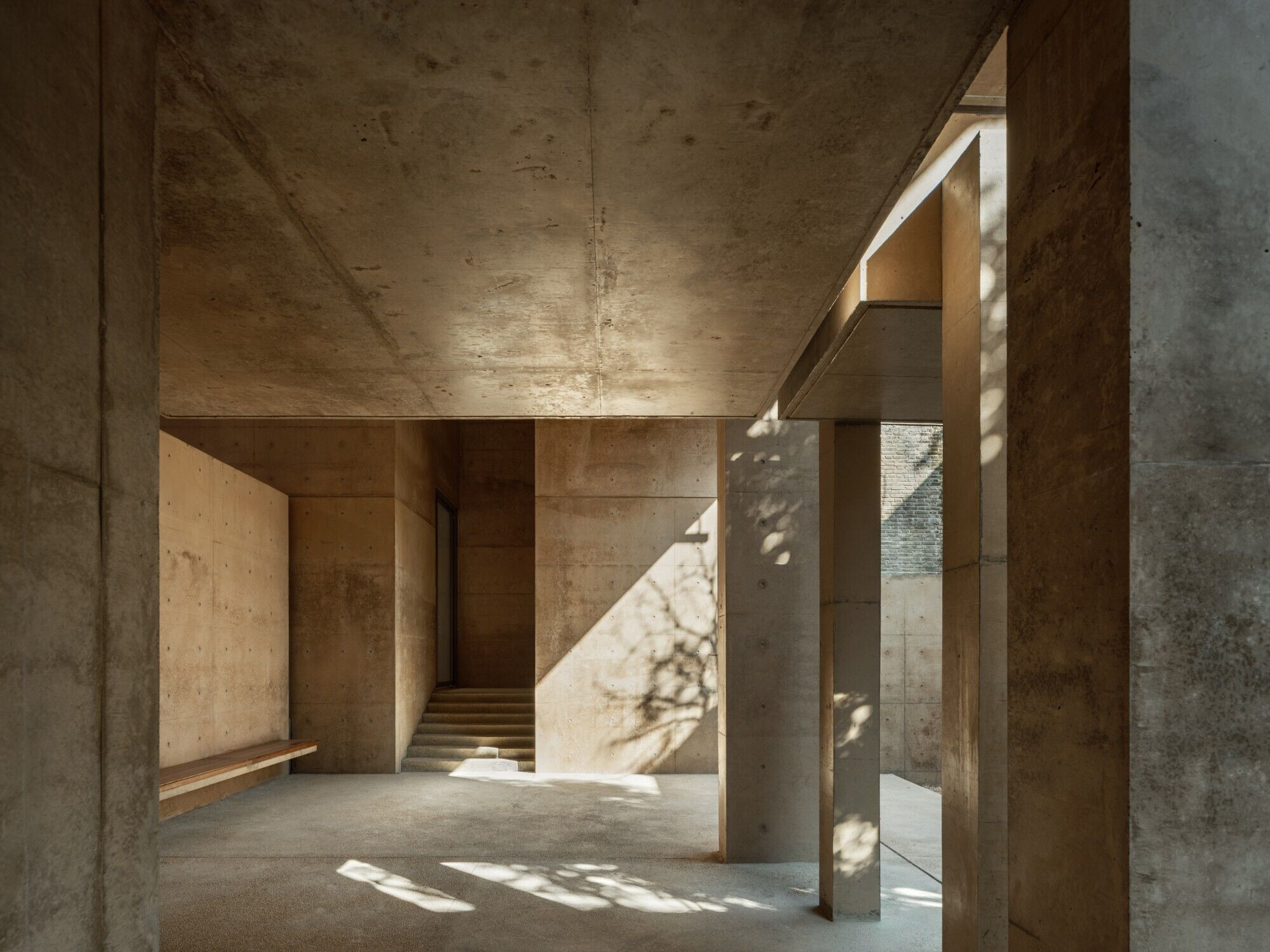
Material Used:
1. Materials: Colored Fair-faced Concrete, Glass, Terra cotta Brick, Stainless Steel, Laminated Timber



