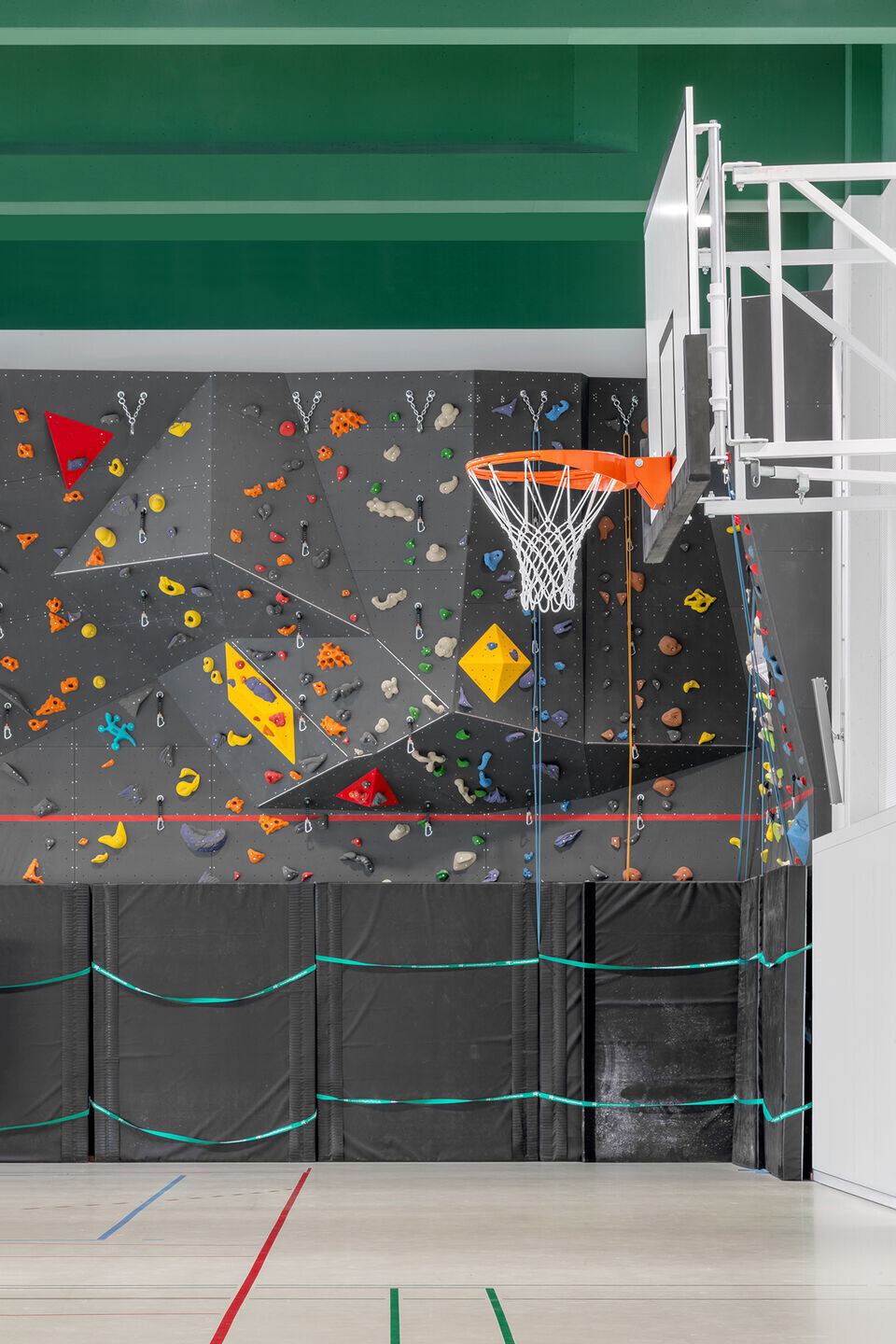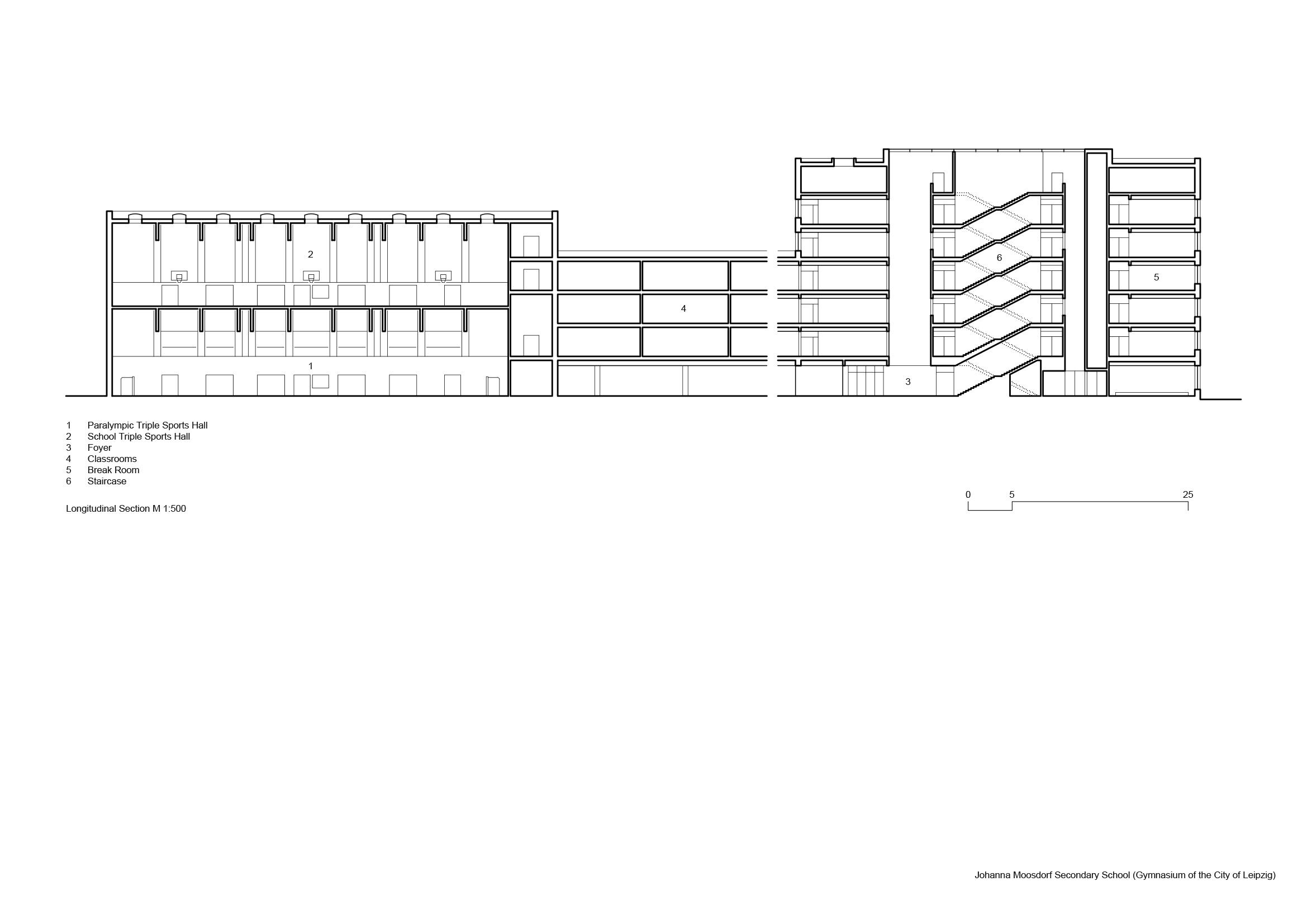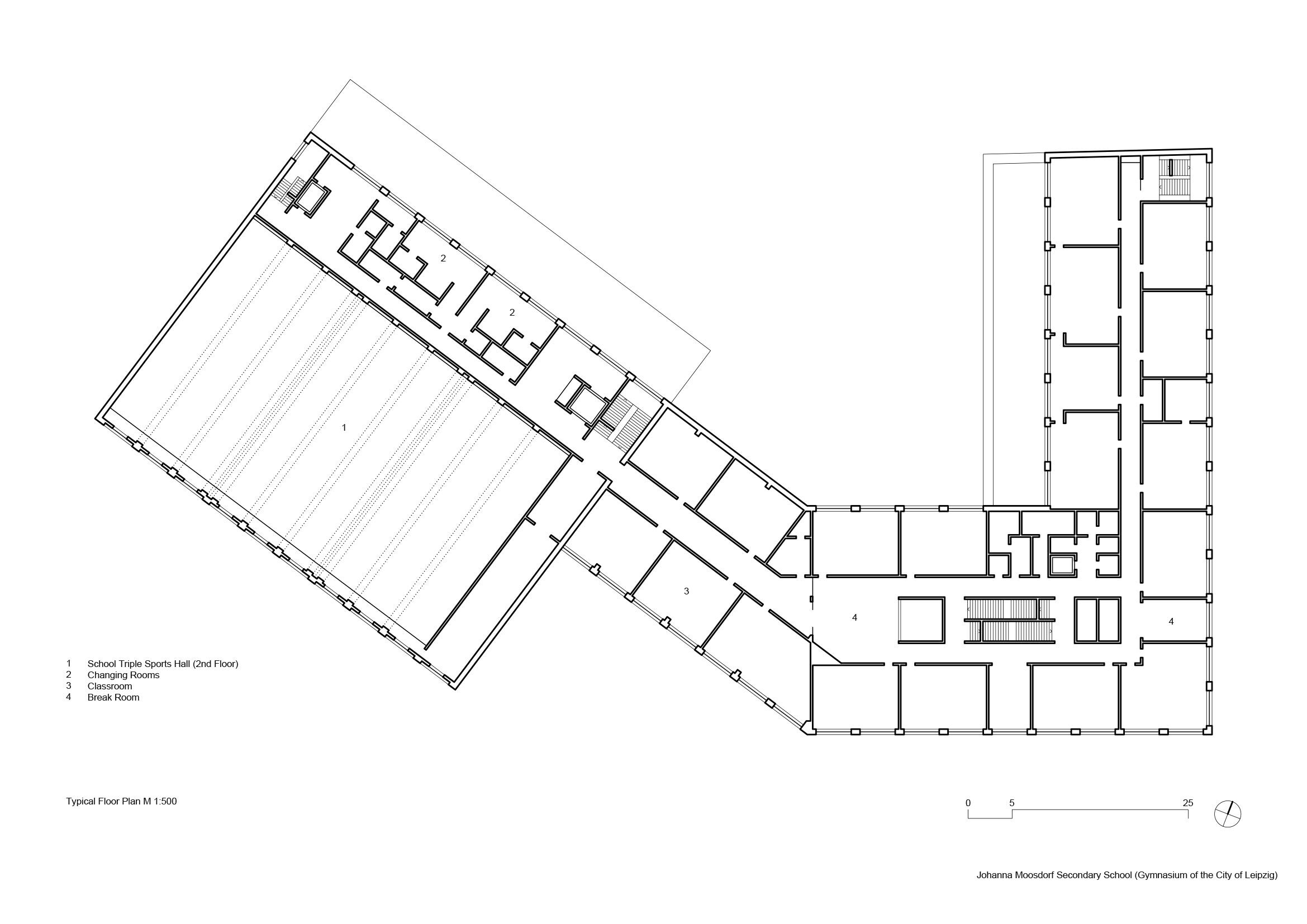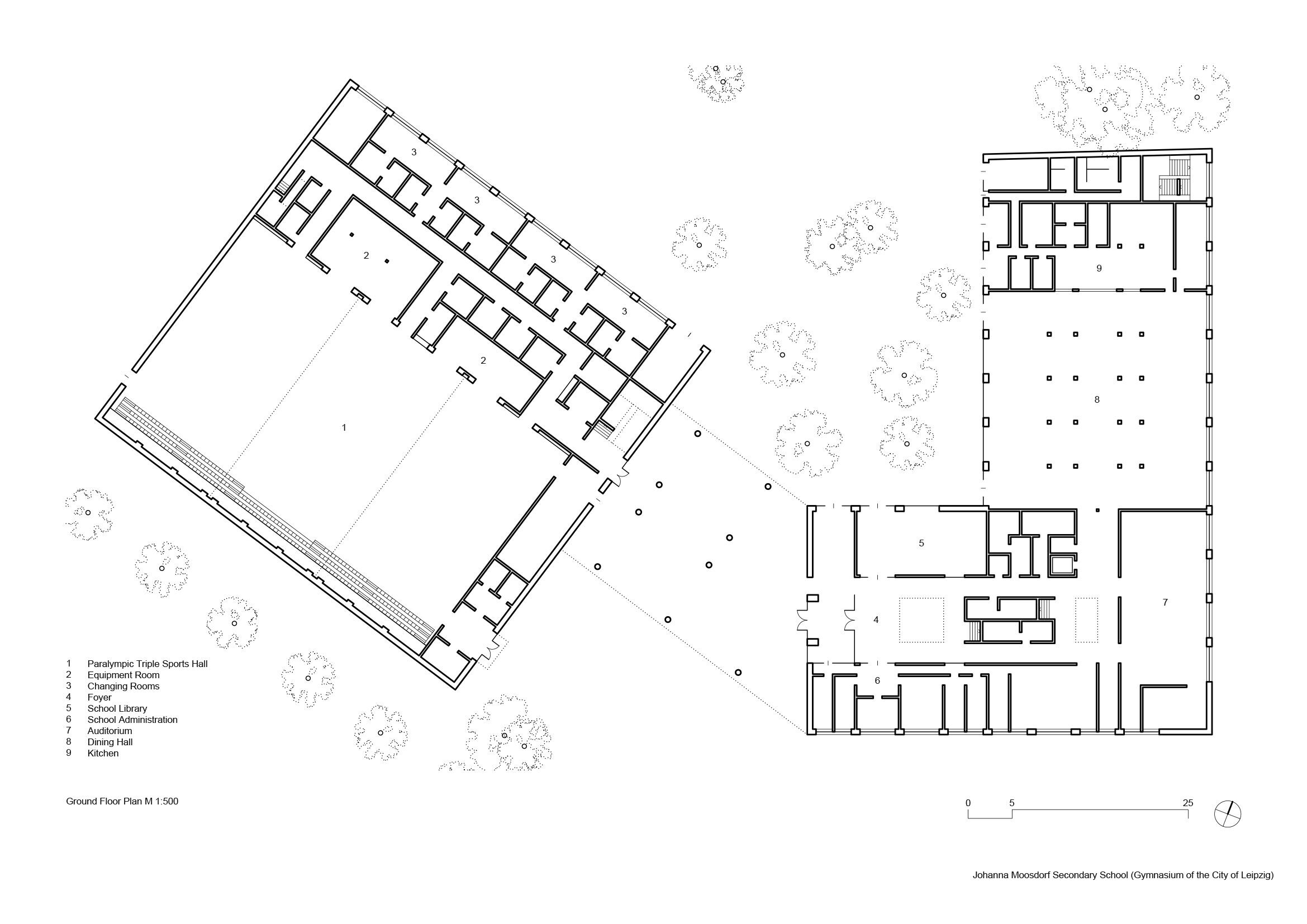Leipzig’s Tallest School
On August 22, 2024, the newly established Johanna Moosdorf School opened its doors
in Leipzig-Thonberg. The school provides a space for learning and community for
1,400 students and 120 teachers — all within the tallest school building in the city. To
preserve valuable land, protect a rare inner-city biotope, and create generous outdoor
spaces for learning and sports, the gymnasium and sports halls are stacked vertically
across up to seven floors. The prominent school tower, with its highly visible clocks,
marks the entrance to Leipzig’s city center.
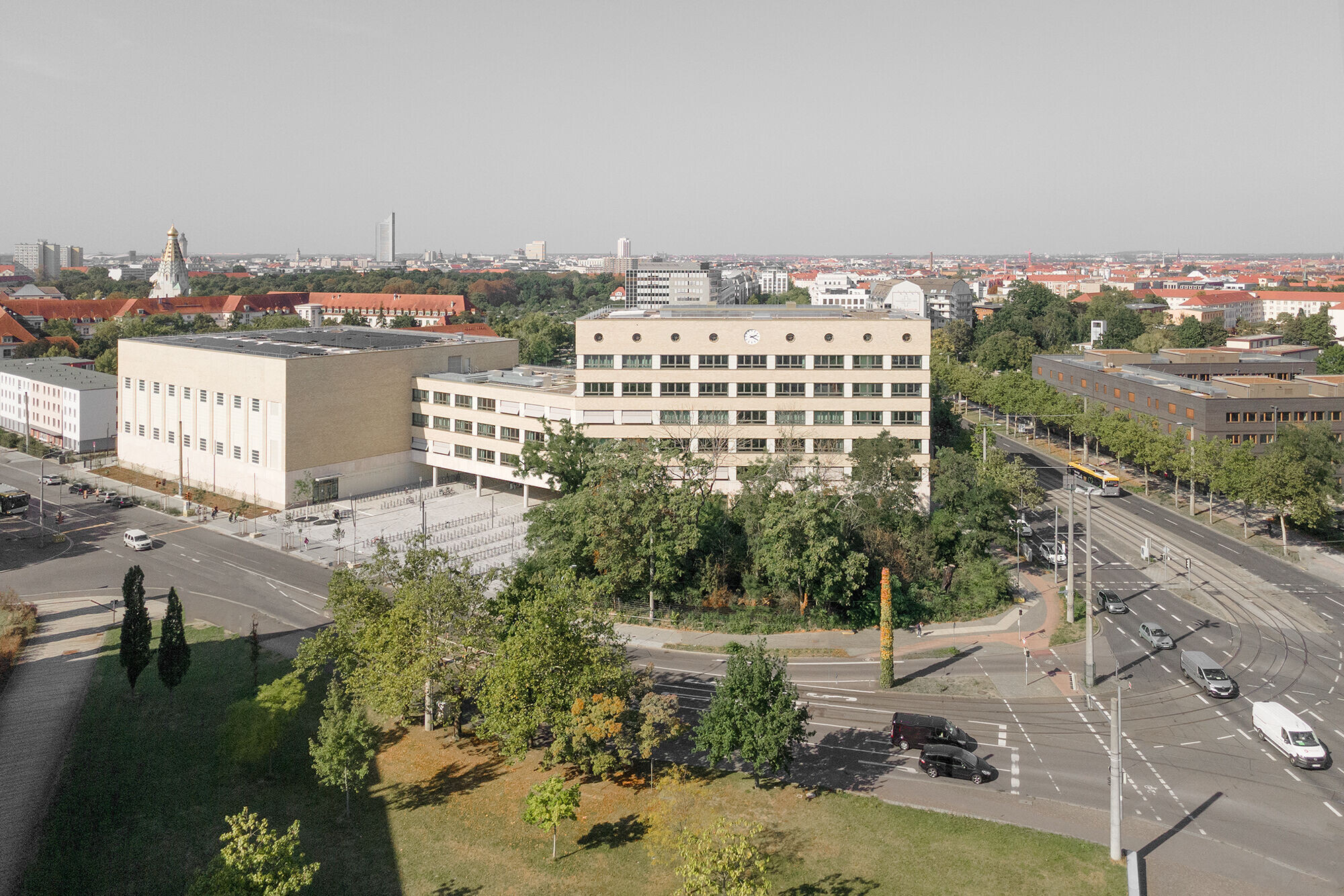
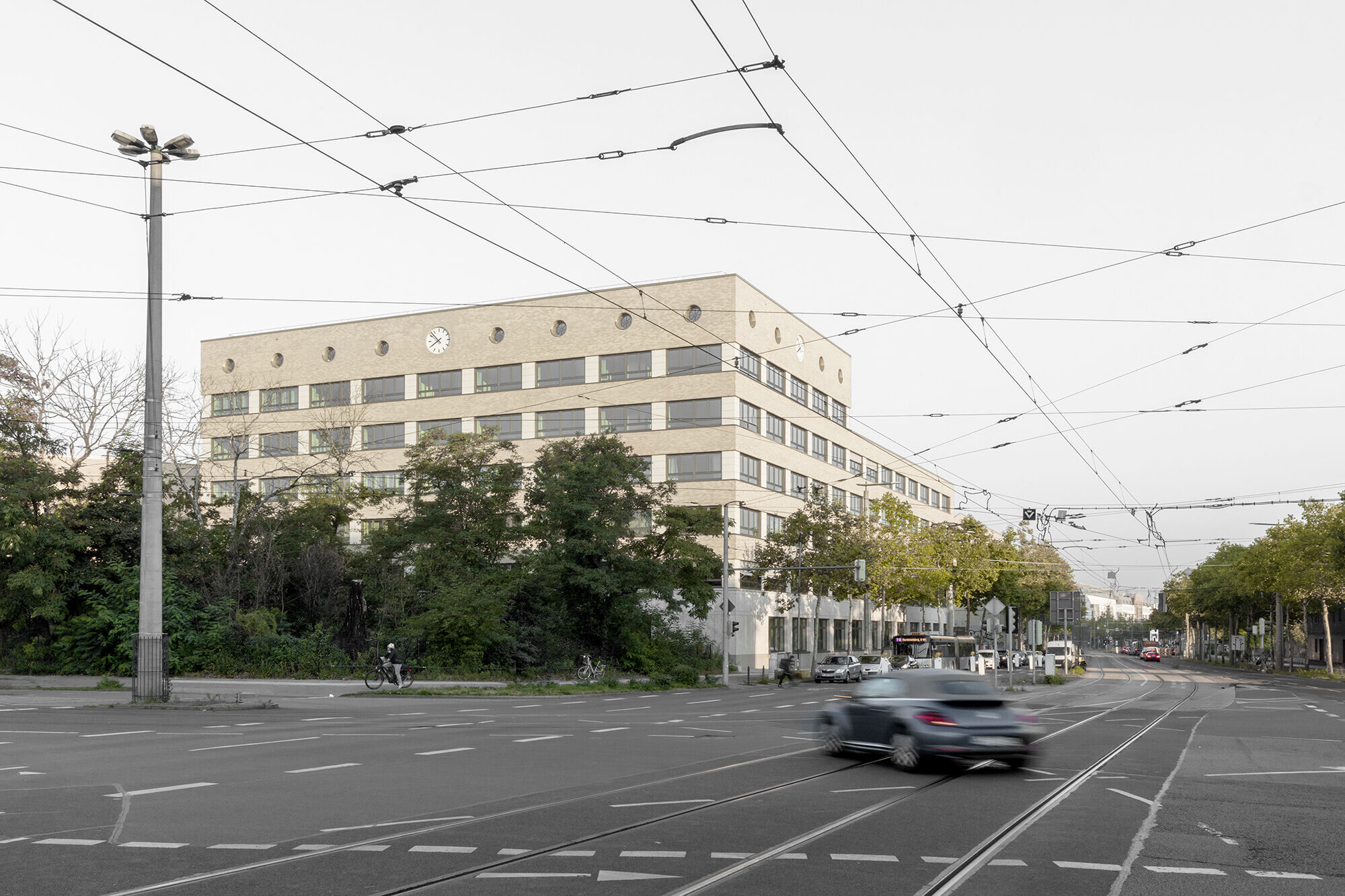

Since the reunification of Germany, the plot of land on Prager Strasse, near the Old Messe, had remained vacant. The remnants of late 19th-century residential buildings were demolished in the early 1990s, and the site was not redeveloped. Over the decades, a small urban biotope developed at the prominent intersection of Prager Strasse and Philipp-Rosenthal Strasse, where bats, breeding birds, and rare rose beetles now make their home.
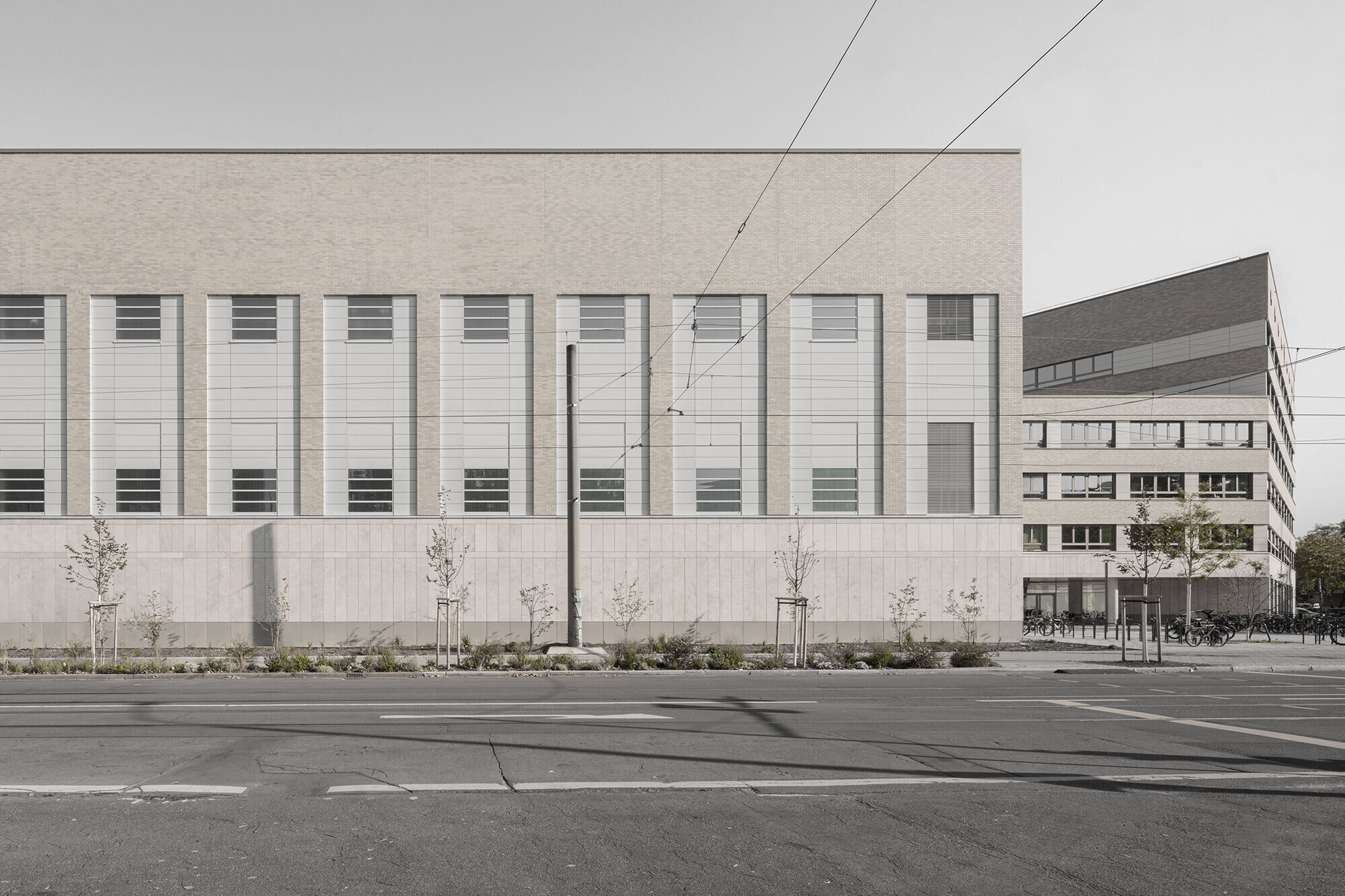
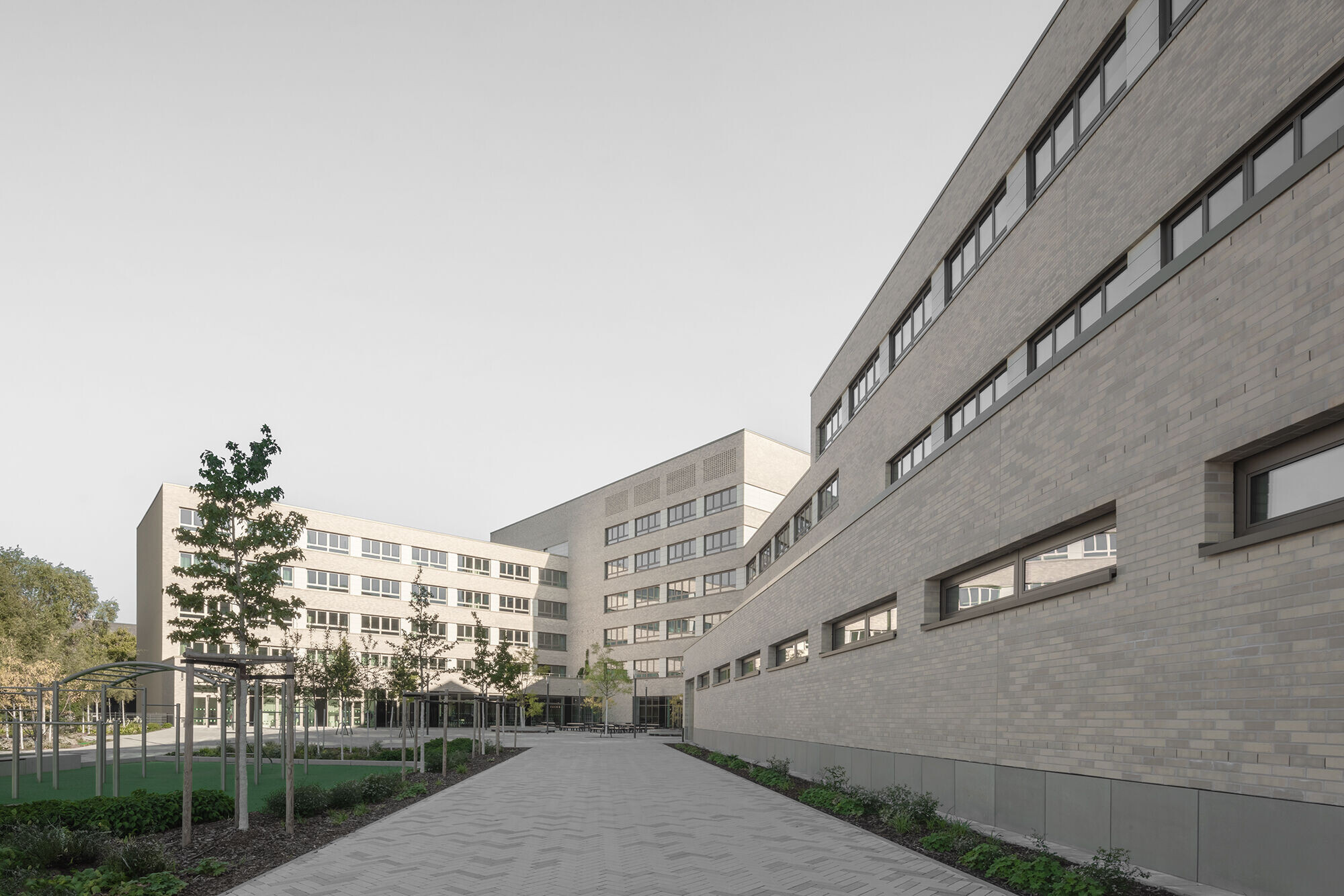
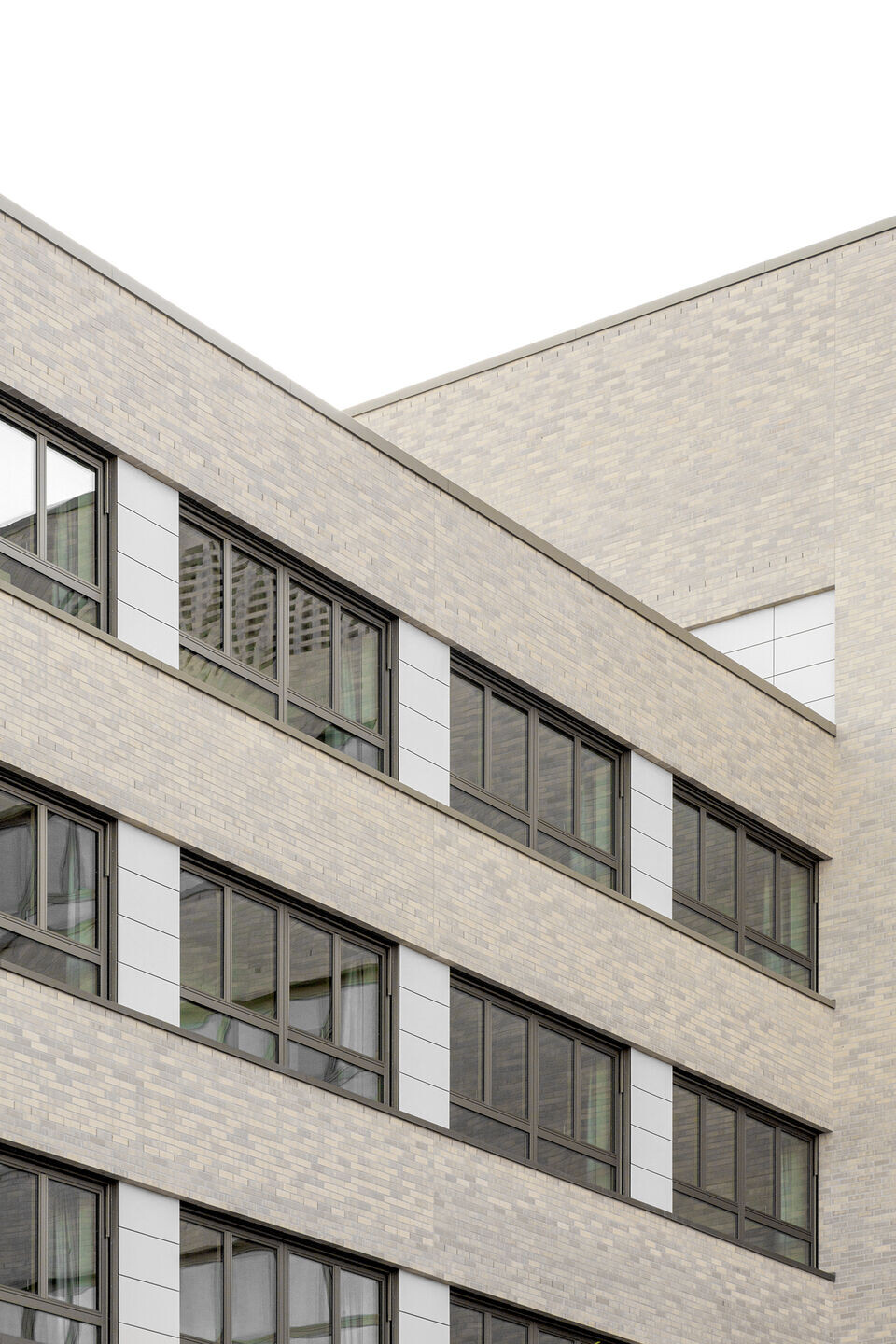
After 80 years, the Johanna Moosdorf School opens here, named in memory of a writer who lost her first husband in Auschwitz and thereafter engaged with the little-examined fascism in everyday life. The school, as a space for education, enlightenment, and discourse, is perhaps the best way to bring this forgotten place back to life.

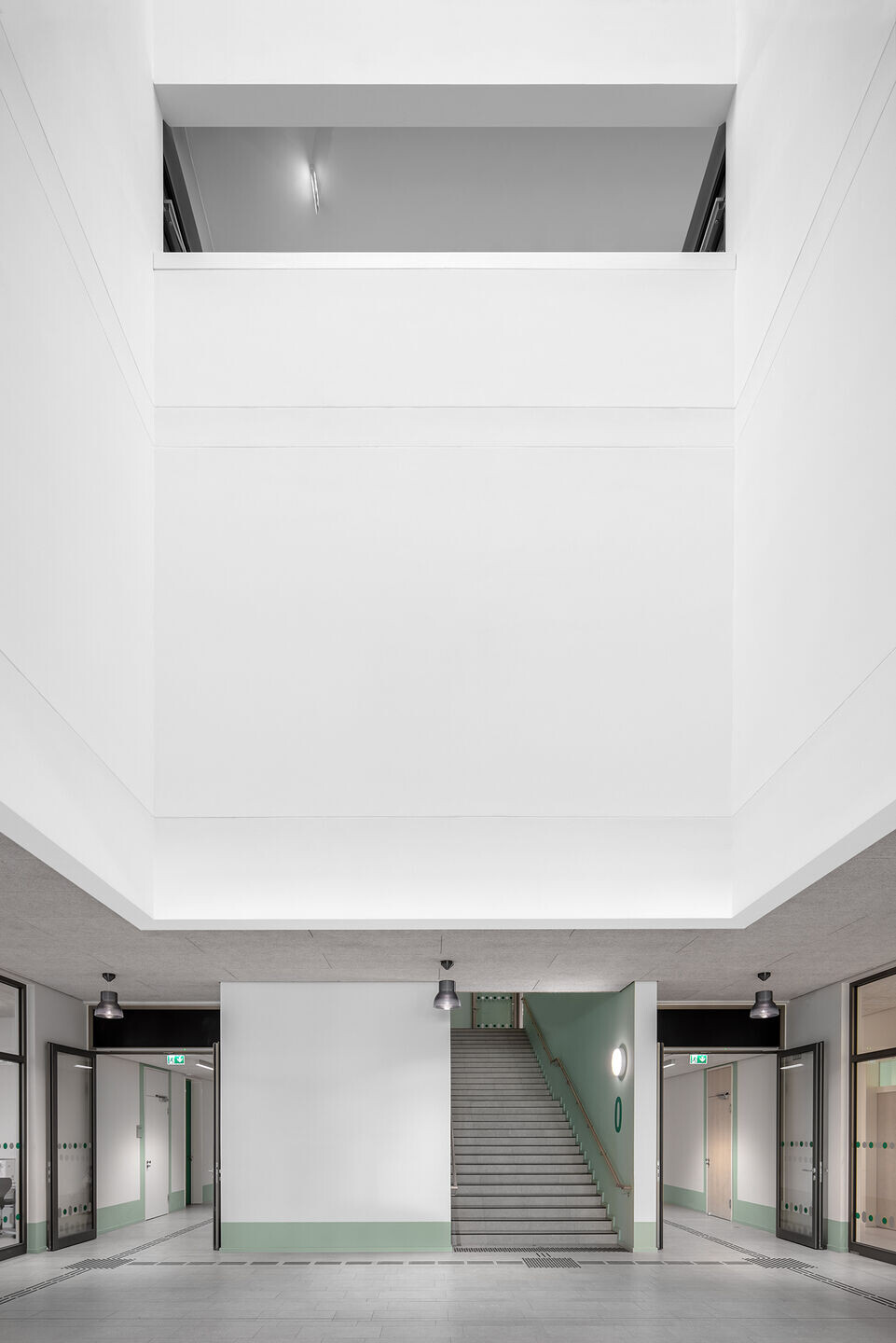
The school’s highest point, set back from the intersection behind the biotope, creates an urban planning landmark and establishes a new reference point within the cityscape. The building aligns primarily along Prager Strasse, forming a protective and enclosing boundary to the heavily trafficked main road. The stacked sports halls along
Philipp-Rosenthal Strasse are connected to the school by a recessed bridge structure. The building’s positioning and the school forecourt define the address of the educational institution, while the school and sports outdoor areas are located in the protected rear section.
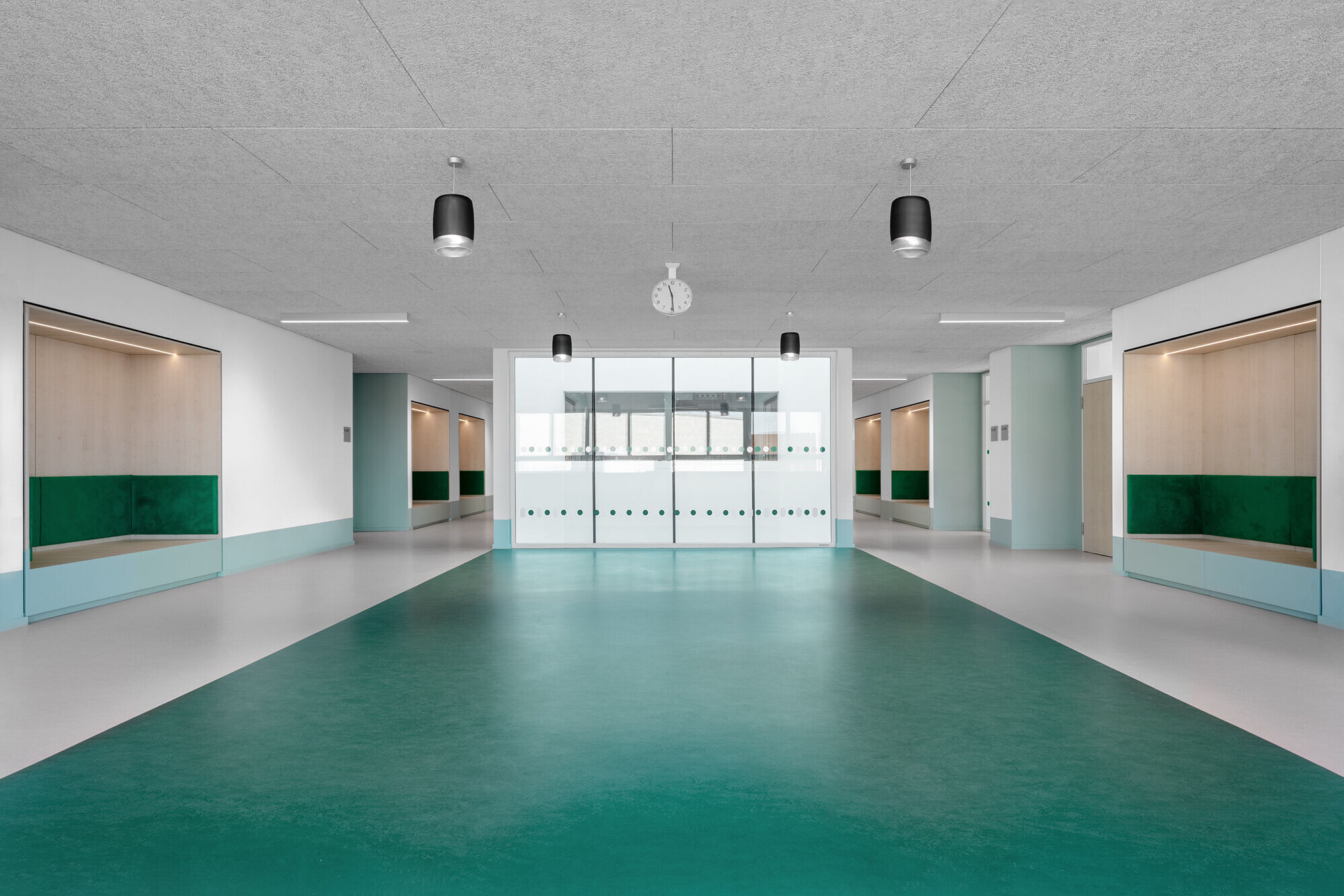
The architecture of the school building follows the functional organization of the interior. The ground floor houses public spaces such as the foyer, library, cafeteria, and auditorium, which are connected to the urban space through generous glazing. The upper floors are arranged around central corridor zones, designed as open learning landscapes. The building is accessed via a scissor staircase, which, together with the adjacent air spaces, provides natural lighting over several floors. A central skylight directs daylight to all levels, enhancing the open and communicative atmosphere within the building.
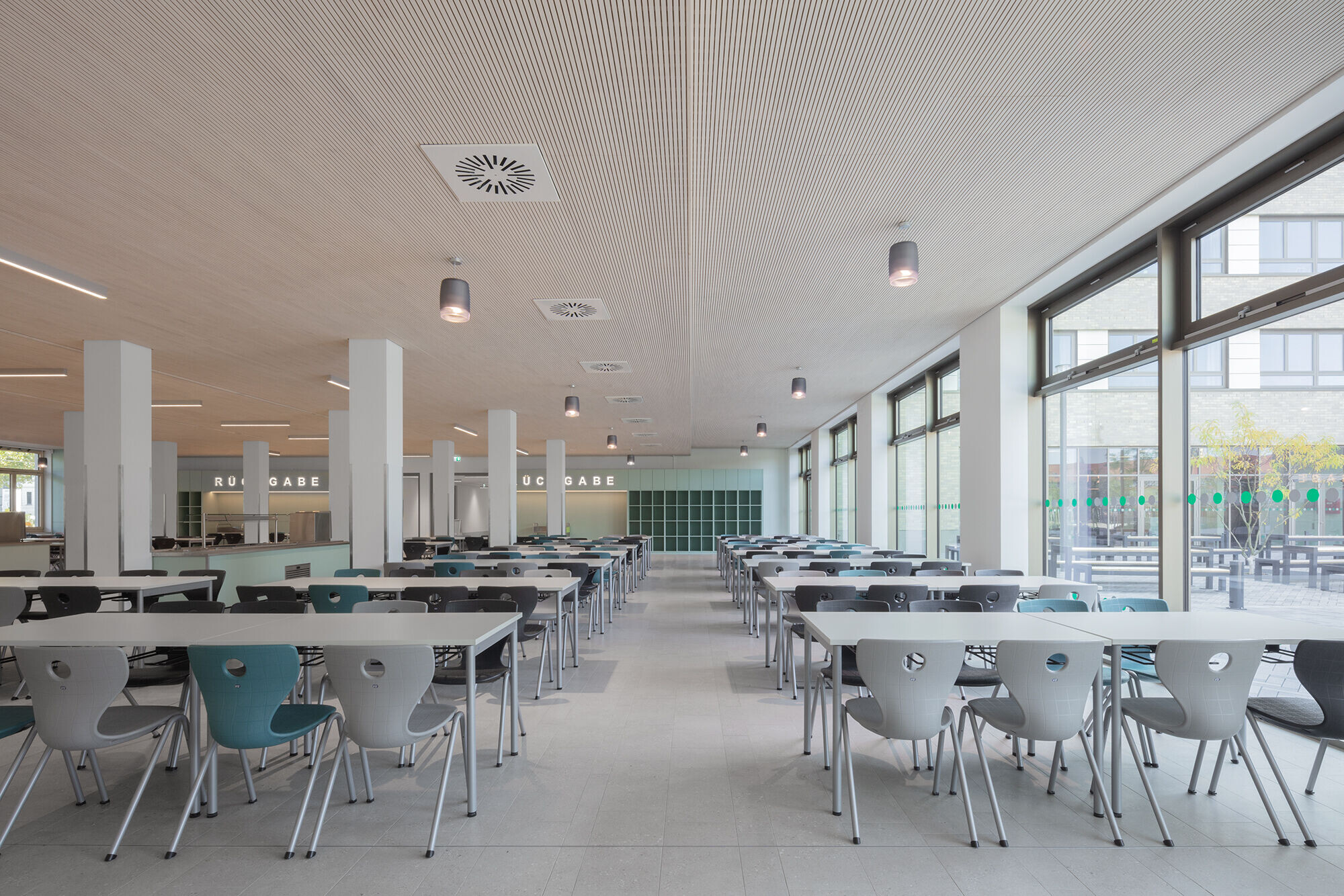
The stacked sports halls are a central feature of the project. The lower triple gymnasium is designed as the city’s first Paralympic competition venue, accommodating sports such as wheelchair basketball, sitting volleyball, and blind football, among others. The upper triple sports hall features a seven-meter-high climbing wall and offers various usage possibilities for both school and club
sports.
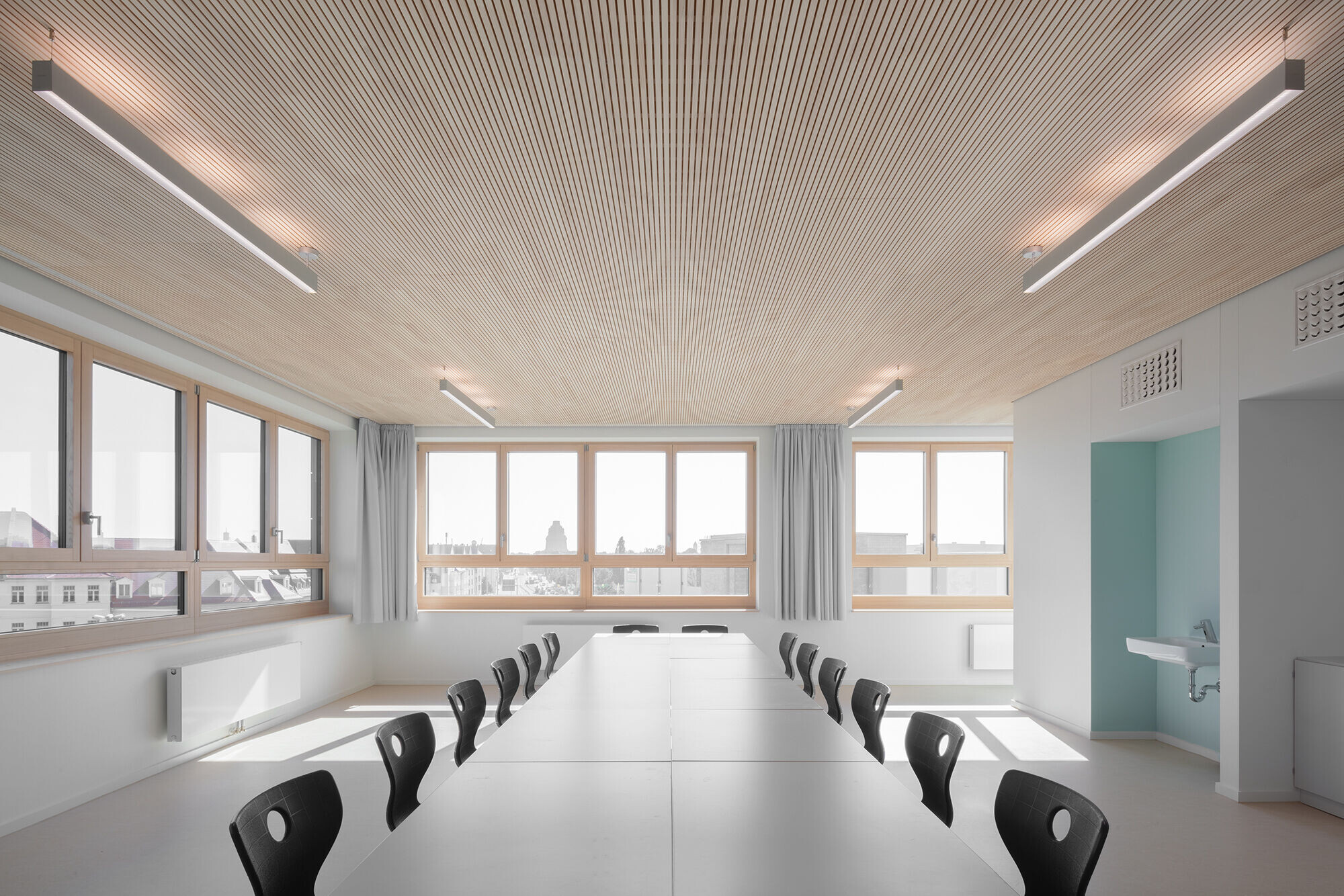
The school is constructed from a material-optimized and largely prefabricated reinforced concrete structure, clad externally with local natural stone and bricks. The stacked sports halls are spanned with prestressed concrete beams due to the large spans and dynamic loads from sports activities, which were installed using special cranes. The interior atmosphere is defined by colorful wall and floor surfaces, as well as acoustically effective wooden ceilings.
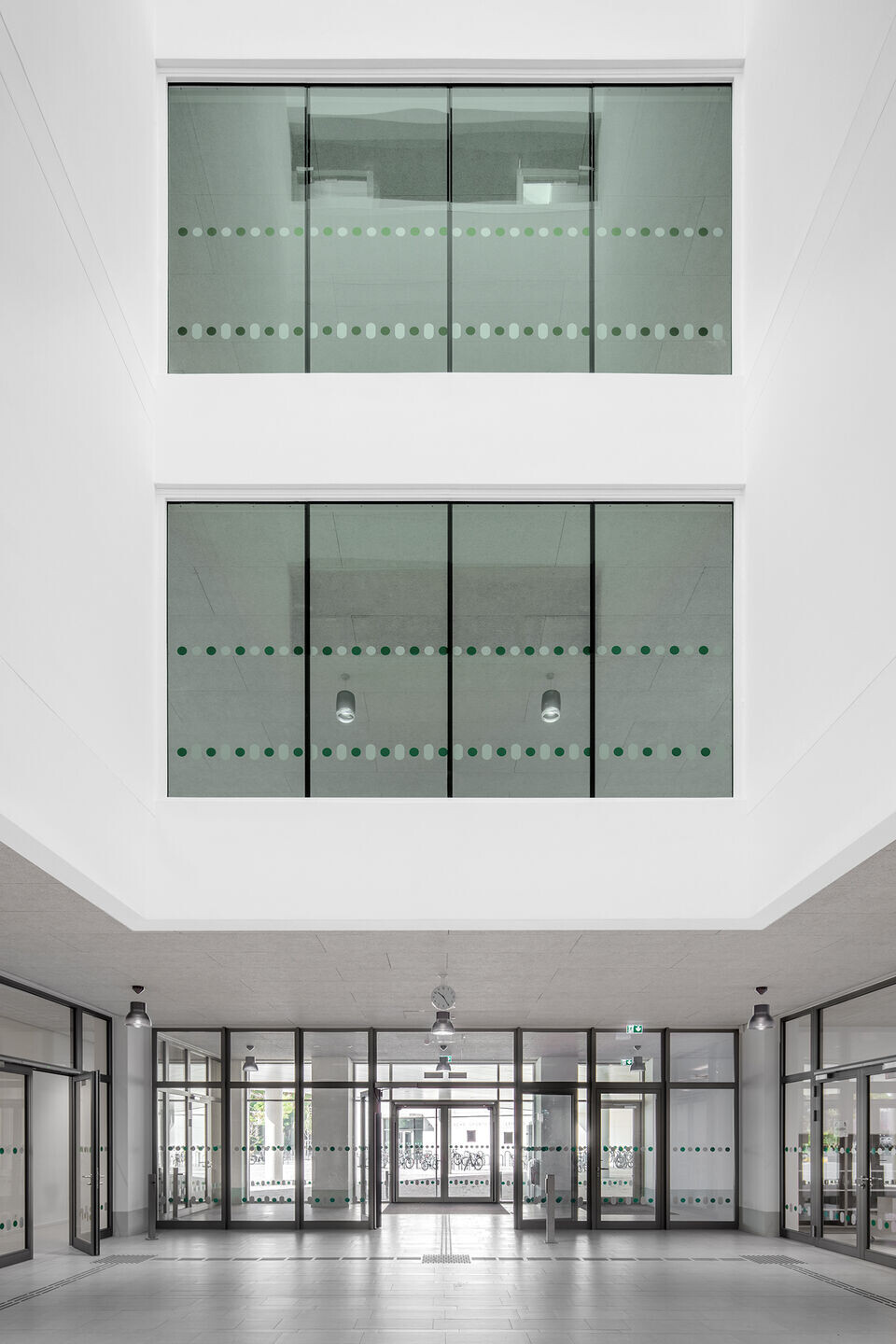
The outdoor areas are divided into different functional zones. In addition to the break areas for students, there are greened seating areas, raised beds, and outdoor sports spaces. The existing biotope on Prager Strasse was integrated into the planning, creating a natural transition to the urban landscape. This design not only provides a high-quality recreational space but also establishes a sustainable connection between the built structure and the surrounding nature.
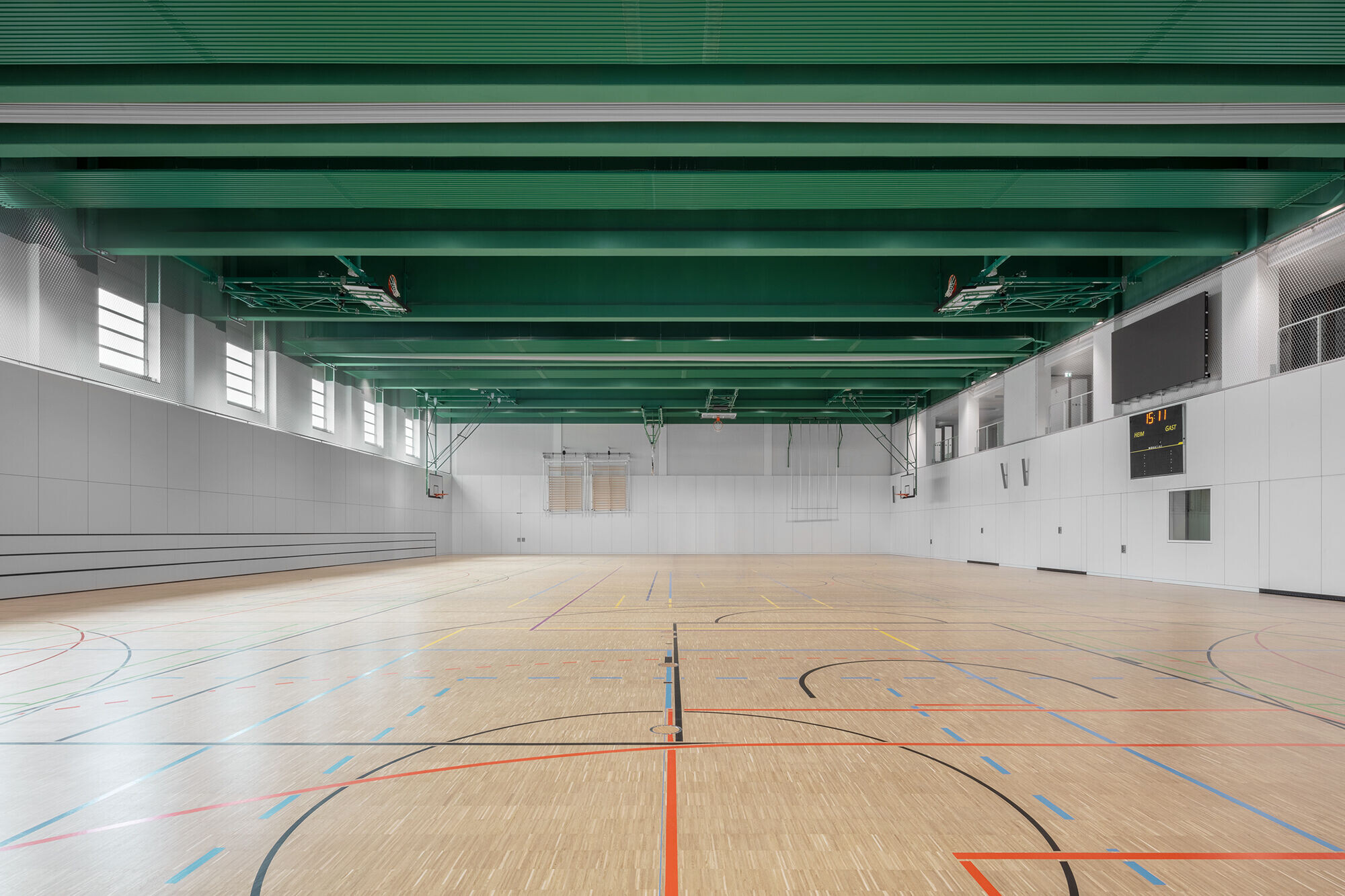
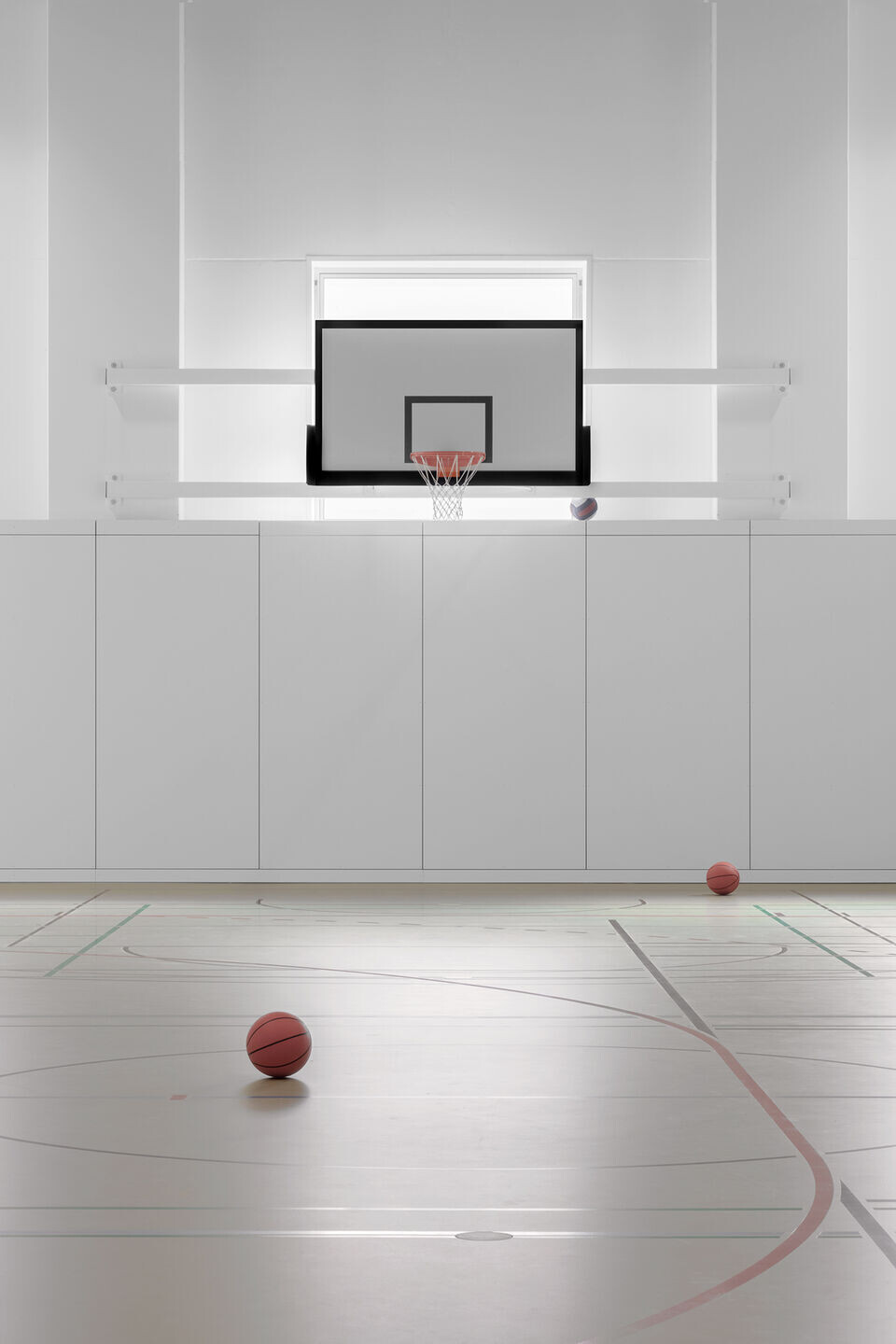
The construction project was completed relatively quickly. Planning began in June 2020, the building permit was granted in September 2021, construction started in March 2022, and the school opened in August 2024. The construction work was carried out by a general contractor with architectural guidelines provided for the design-
sensitive areas.
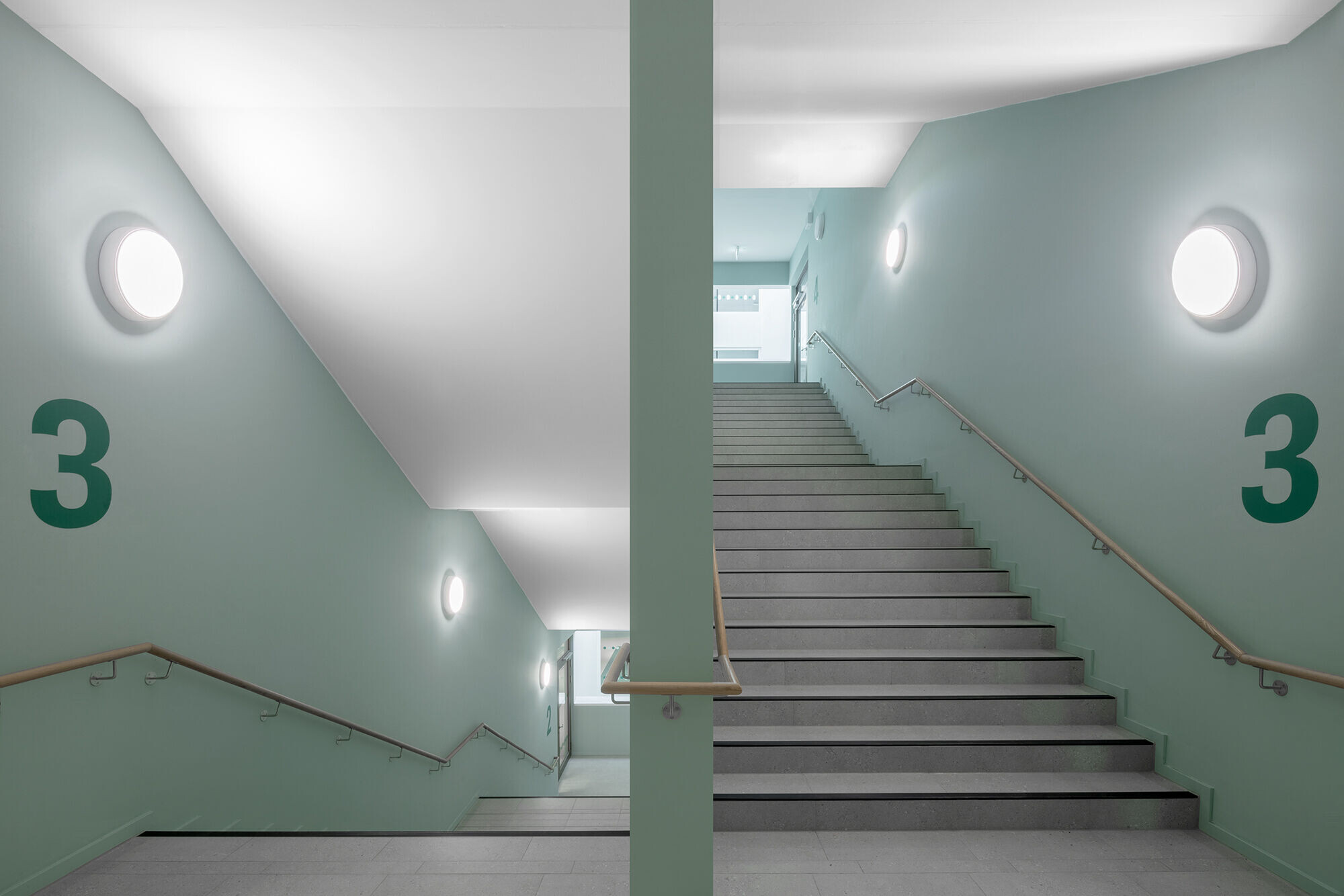
With the completion of the Johanna Moosdorf School, a new educational site has been established that expands both the educational offerings and sports infrastructure in Leipzig, while also enriching the district and the family of Leipzig‘s school buildings in a sustainable way.
