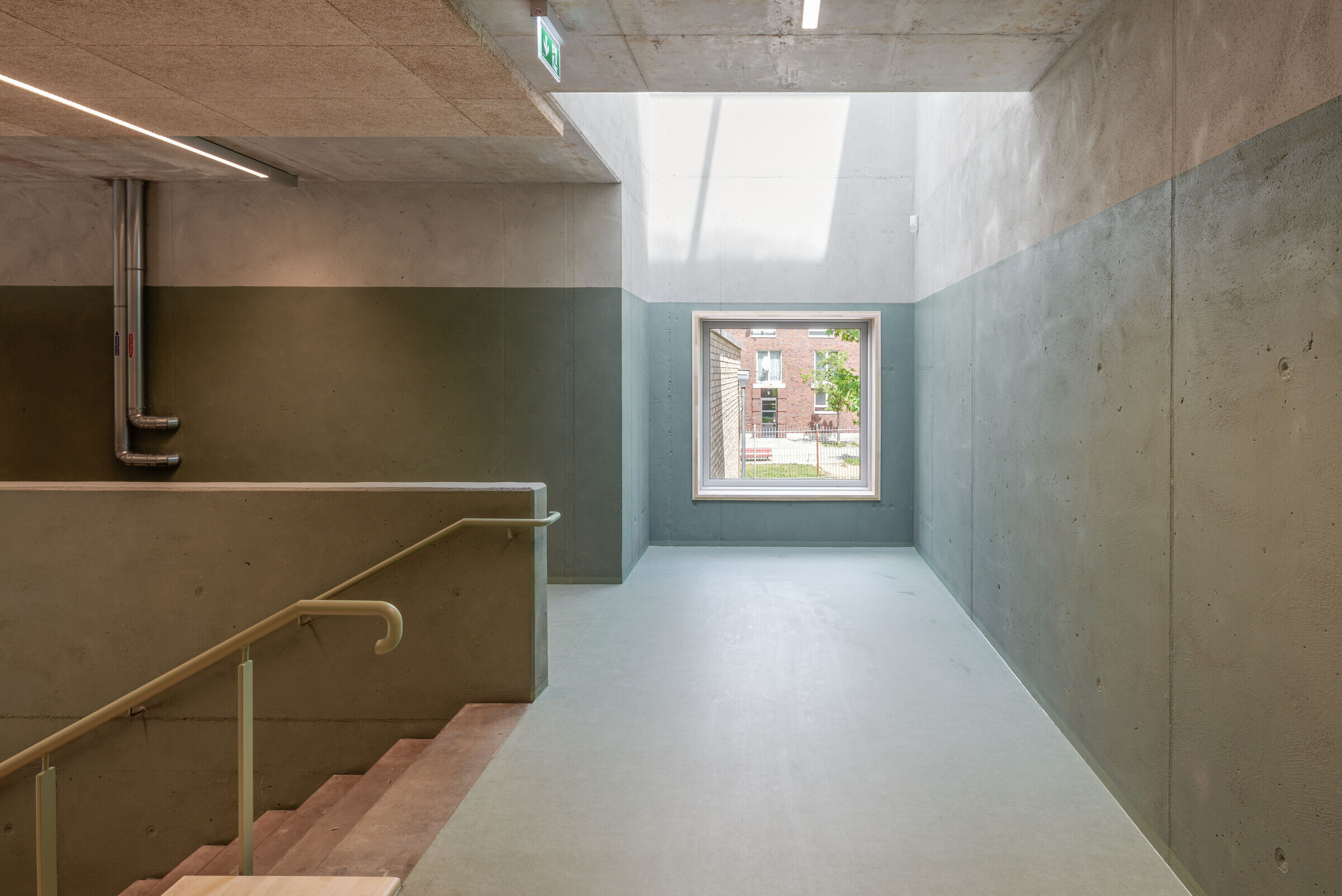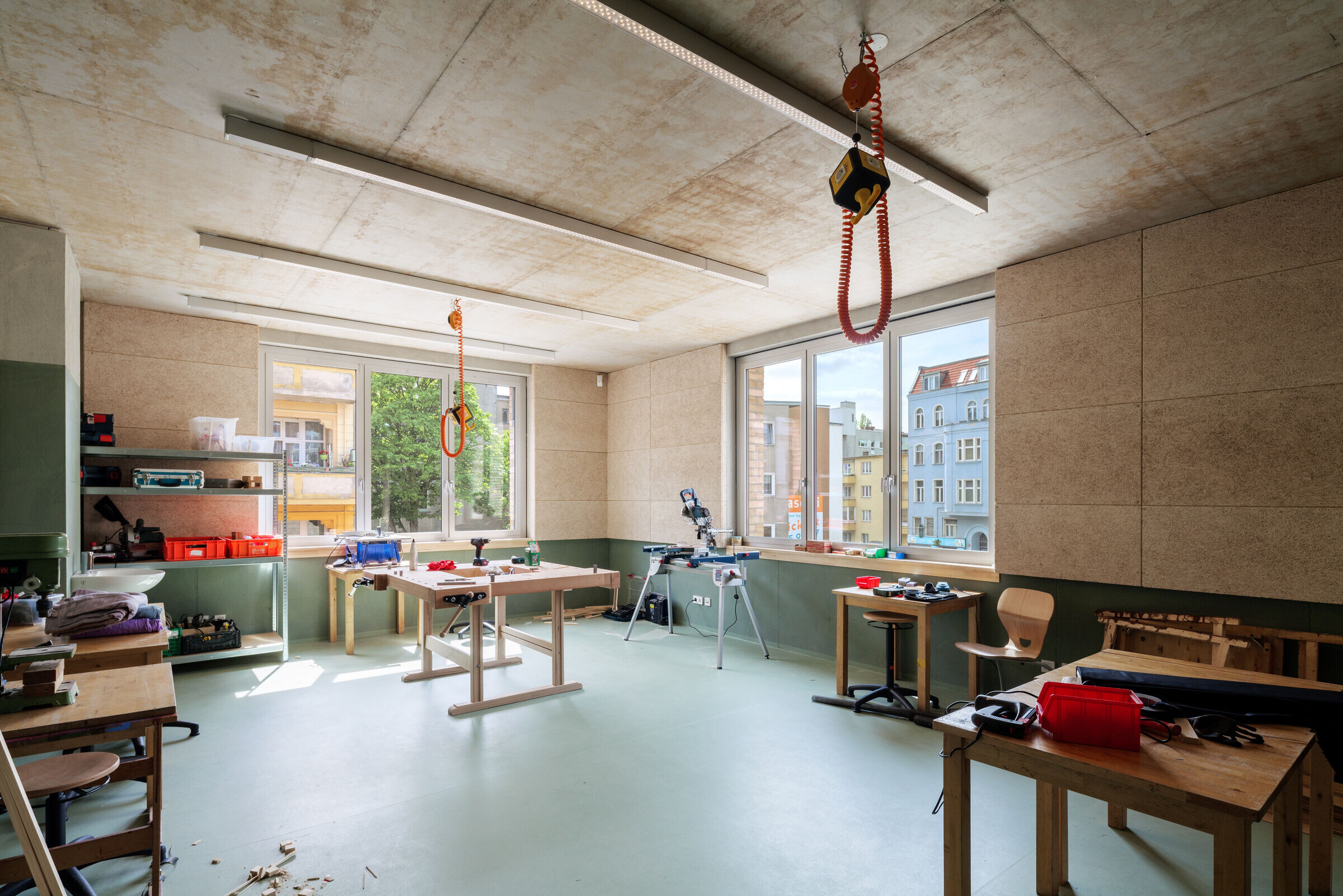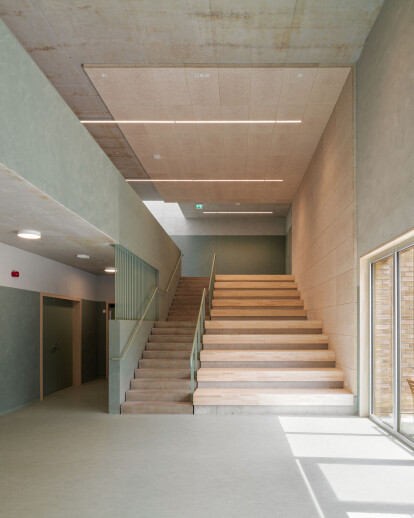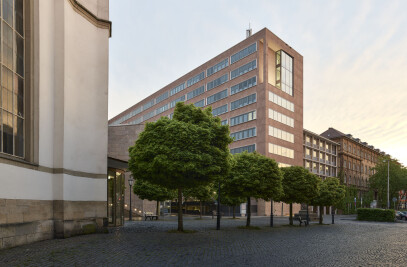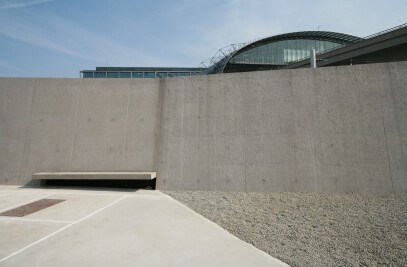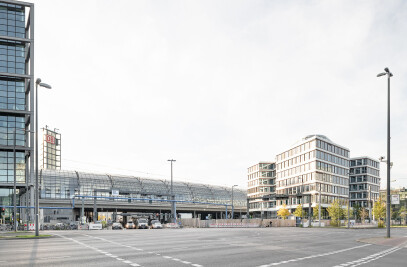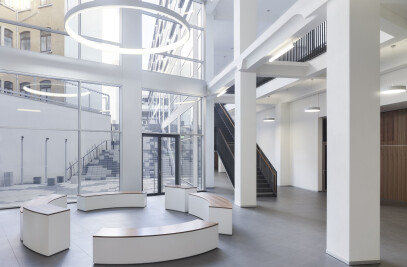This urgently needed place of integration already reveals its special use from the outside through independent volumetry with individually cut window openings and sometimes deep, sometimes flush-fitting glass. Together with the clinker laying pattern alternating in two horizontal layers, the house radiates both calm serenity and exciting individuality.
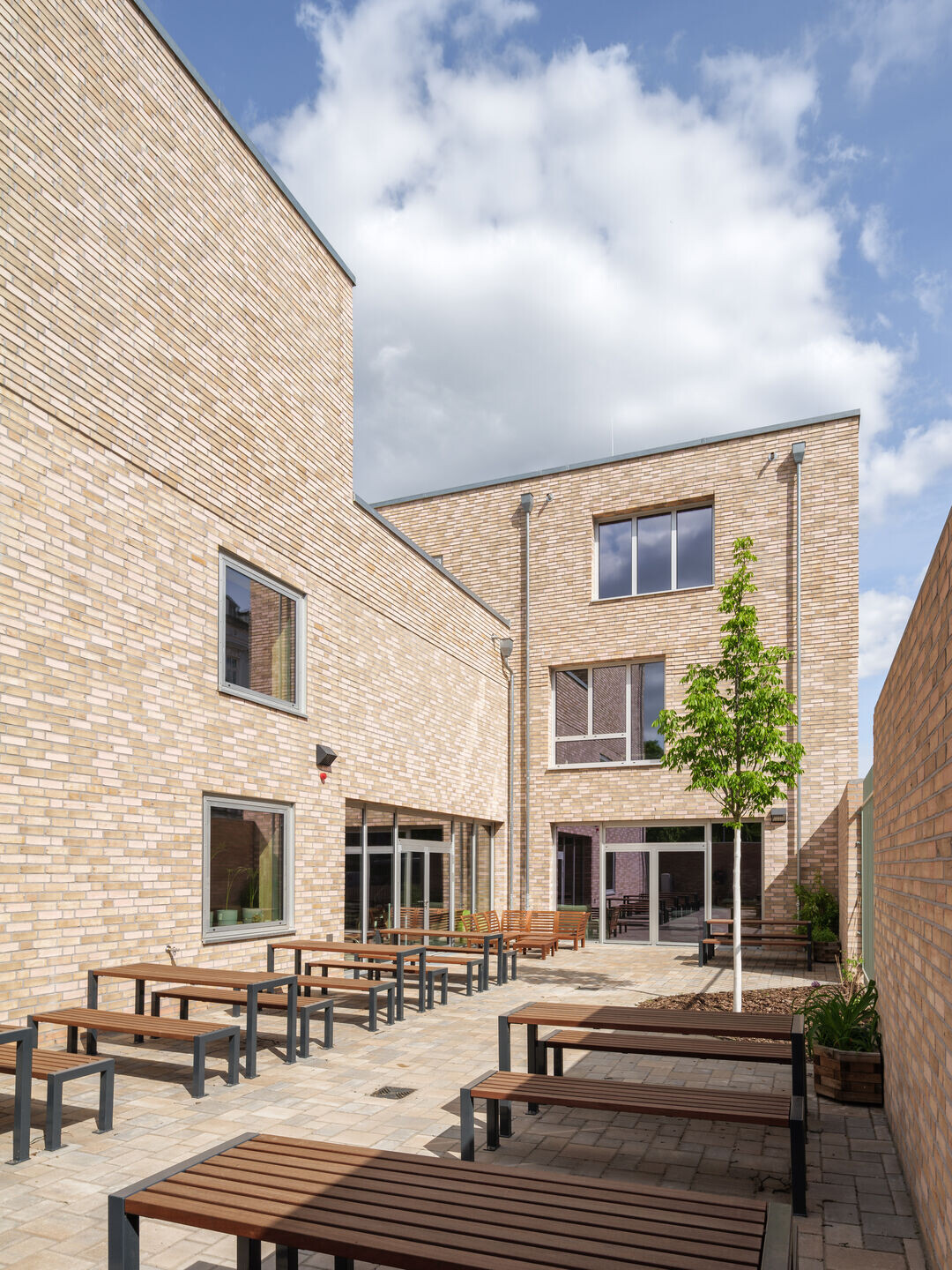
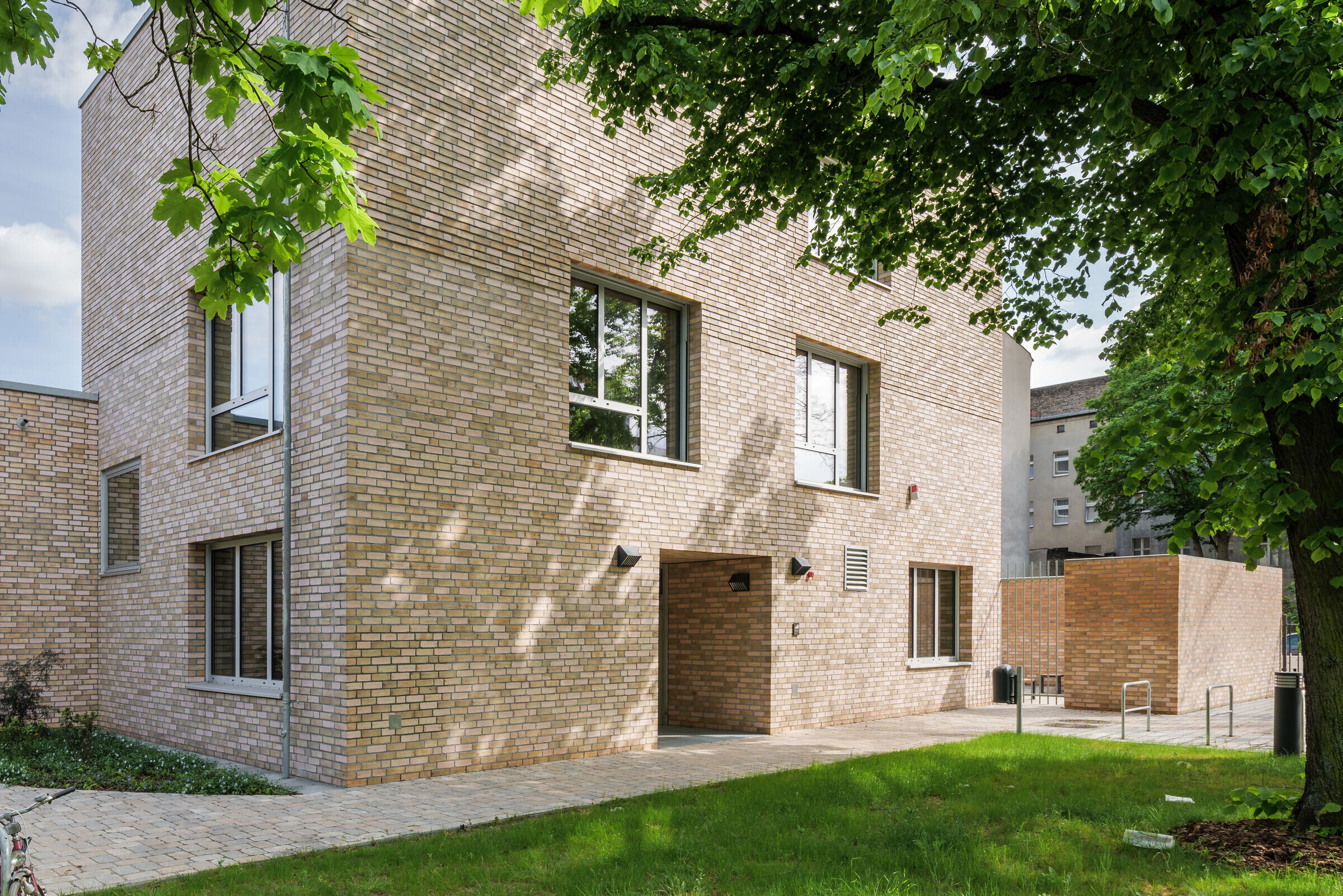
Inside, everything revolves spatially and functionally around the central "Treff" as a two-story hall with a generous seating staircase. The alternation of quiet zones and meeting points and the 'slightly labyrinthine' development, which as an endless loop but always ends in the central space, also goes back to the collection of ideas of the young people in the run-up to the planning.
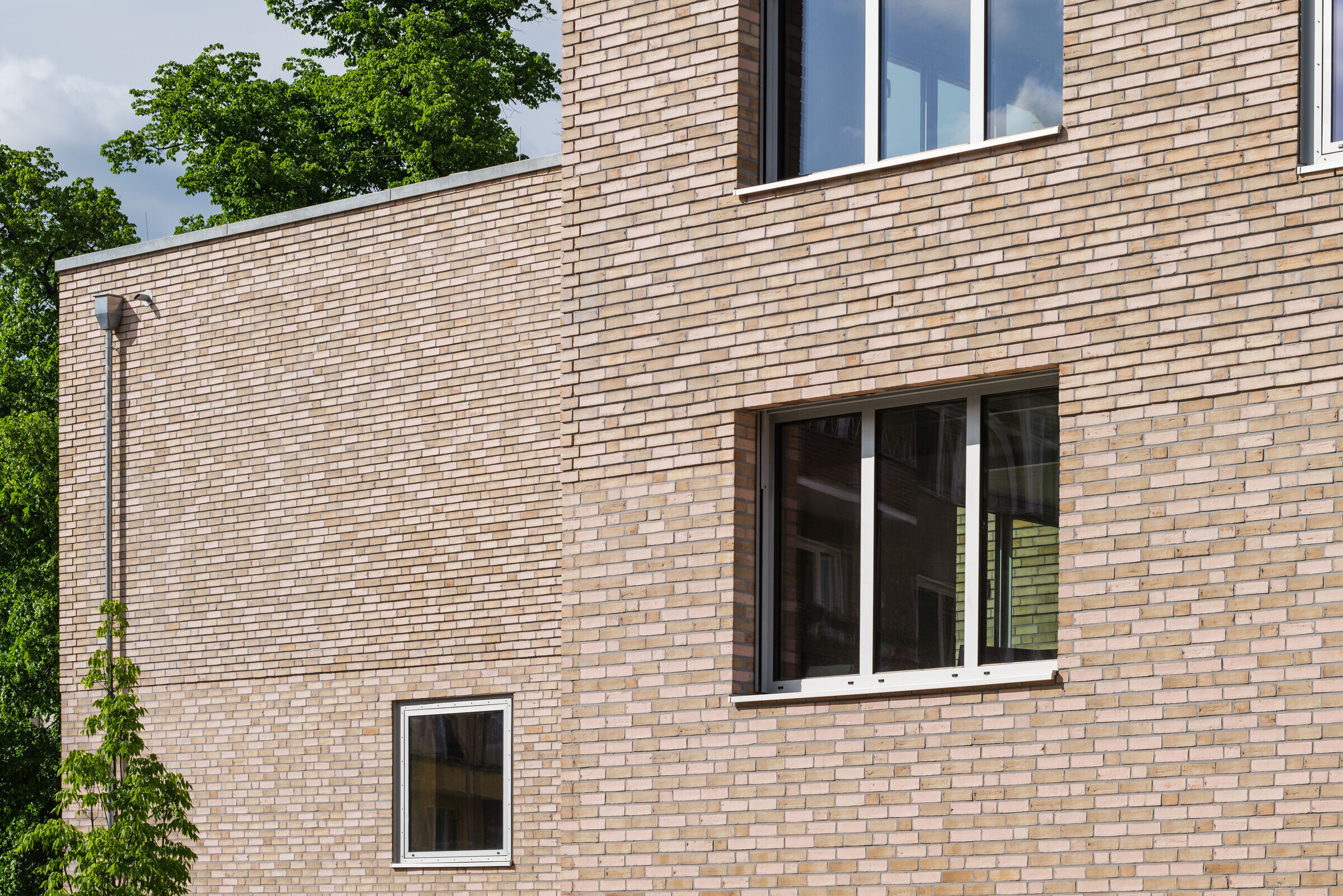
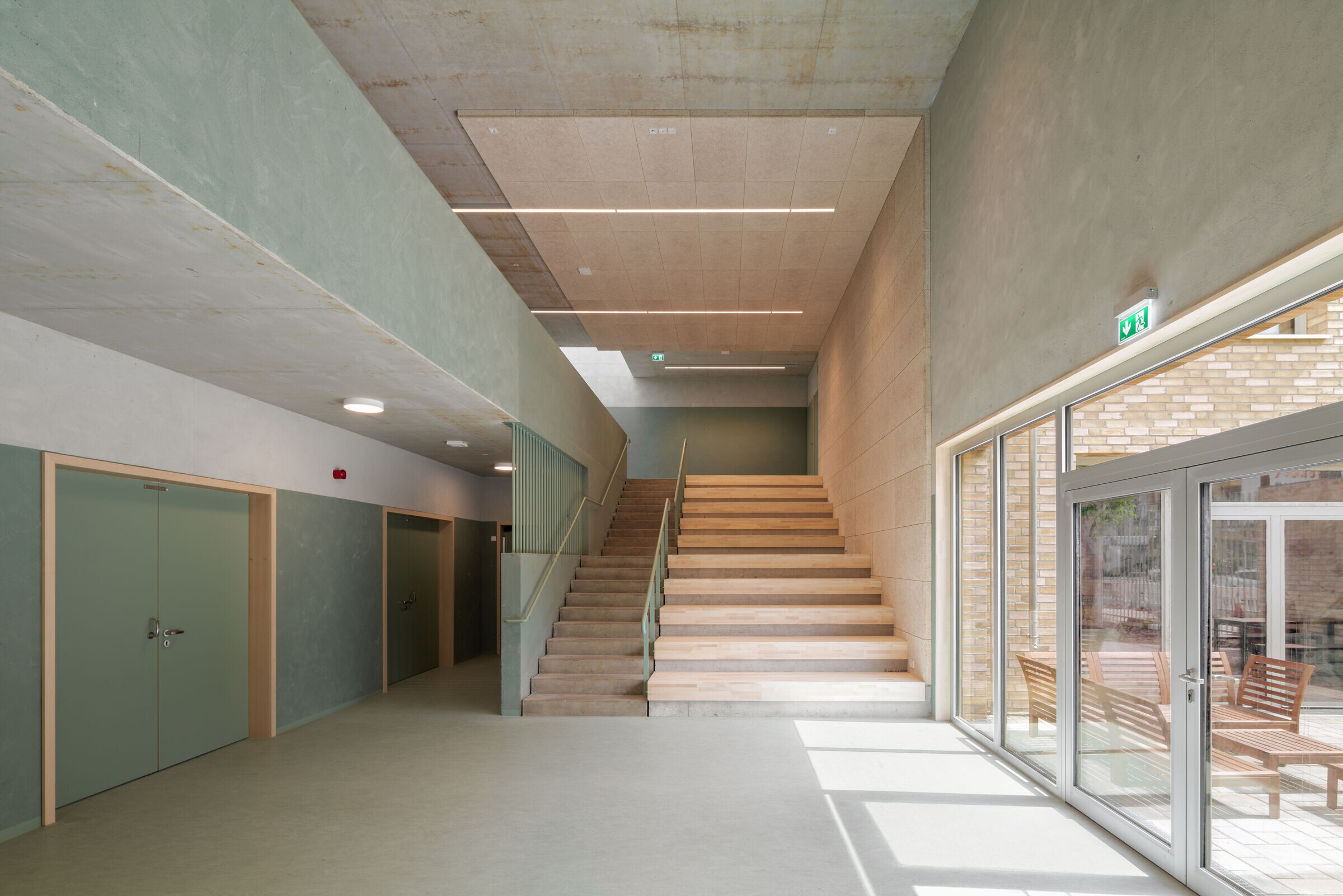
The aspects of sustainability follow the solid construction method with clinker facade prescribed by monumental law: an ambitious concept of concrete core activation and brine/water heat pump with ice storage (latent heat) was realized.
