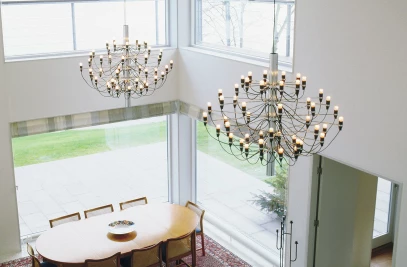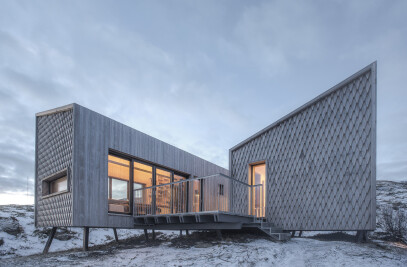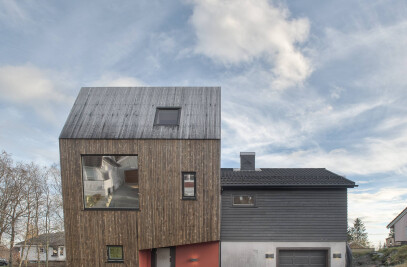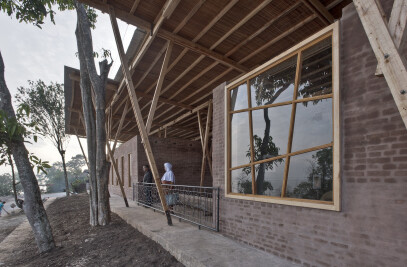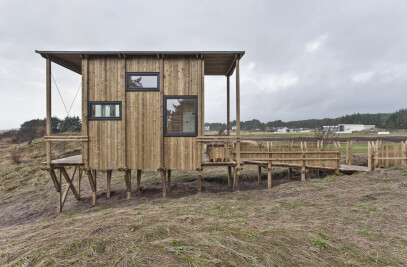The cottage holds a special place in contemporary Norwegian culture. A few generations back the majority of the Norwegian people made a living from farming, fishing or lumbering, trades which afforded closeness with nature. In the contemporary and urbanized way of life the cottage is a means maintaining this closeness. This particular cottage is modestly sized with its 60 square meters, and thus a sustainable structure both in terms of material usage and energy consumption.
The building sits amidst marshland, sea-adjacent rock and scattered pine- and juniper-vegetation. An important consideration in the project was to avoid interfering with this sensitive surrounding terrain. It heals slowly due to climatic factors. The cottage lies 21 meters above sea level, and the distance to the sea front is 100 meters. Some marsh had to be cleared in preparing for the building phase, exposing bedrock and thus aiding in integrating the cottage with the terrain.
The structure rests on a concrete base, and the main building is a studwork house with beamed ceilings. The main building sits on three different levels. This lowers its height and emphasizes a connection between the interior of the cottage and the outside areas. The access point is on the western side of the lot, slightly lower than the cottage itself. Visual impact depends markedly on perspective. From the west the cottage appears rather tall, while from the east it looks lower and more adapted. Entry to the main building is situated next to the outhouse, and a shared gallery roof keeps it sheltered from rain and wind.
The clients did most of the construction work themselves. This level of client participation is rare, and we were delighted to see the level of personal commitment put into the details. The exterior of the building is clad in spruce harvested from the clientÕs own forest. This untreated material fades rapidly, attaining a light and silvery shimmering hue. The outside detail is kept to a minimum to ensure an even patina for the walls.






