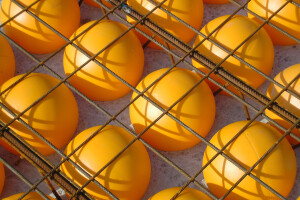With its triangular shape, Kolding Campus will create a significant new landmark in Kolding.
As the new learning centre of excellence, Kolding Campus will house the courses in communications, design, culture and languages of the University of Southern Denmark. The building is located on the Grønborg grounds in the centre of Kolding close to the harbour, station and scenic attraction of the river. Kolding Campus will create a new central plaza by Kolding River and will thereby form part of a common synergy together with the other educational institutions of the town, Kolding Design School and Kolding International Business Center. The shape and facades of the building creates a powerful dialogue between the inner life of the building and the outside observer.
The facade is an integrated part of the building and together, they create a unique and varying expression. Inside in the five floor high atrium, the displaced position of the staircases and access balconies creates a special dynamics where the triangular shape repeats its pattern in a continuous variety of positions up through the different floors. The activities open up towards the town so that the campus plaza and the interior study universe become one interconnected urban space with a green park at the back and a common recreational town plaza at the front.
The building features a number of sustainable initiatives, for instance cooling by means of water from Kolding River, mechanical low-energy ventilation and solar cells. The green areas are tied together in an ecological infrastructure, which will eventually become part of the research part.
A learning centre of excellence
Strong focus has been on ensuring that the offices and group rooms on each floor is organised with offices and formal group rooms placed in the periphery. As required, these rooms can be opened up to the more vibrant study environment on the balconies just as the sliding doors make it possible to open up the rooms in connection with presentations and meetings. The balconies are based on individual as well as group environments and are furnished by means of low dividing elements enabling students to study individually or in groups at work stations on the study balconies, in the lounge areas or in the enclosed group rooms.
The objective behind the structure of all the floors has been to create cross-fields between professors, researchers and students while at the same time ensuring available areas for quite contemplation. By giving all users an errand on all floors, the number of cross-fields is maximised. The degree of community is up to each student. Everyone, researchers as well as students, has the opportunity to retire to the periphery or to be social and interact on the study balconies facing the atrium.
This feeling of community and energy comes off on users and on people's view on the University of Southern Denmark as a university of the future that assigns a high priority to access to knowledge and social intercourse. In all ways, the new University of Southern Denmark will appear as an exciting, international study environment of benefit and inspiration to its users as well as the town of Kolding.
In a sustainable class of its own
As regards the design of the building, Henning Larsen Architects has not only minimised the need for energy for lighting, heating, cooling and ventilation; the architects have also focused on optimising the passive properties of the building to allow for the shape and construction to contribute to solving some the tasks that would otherwise be solved by means of energy intensive technologies.
Daylight is an important parameter in a building to ensure a healthy indoor climate and the well-being of the users.
However, the approach should be to balance the inflow of daylight by means of large glass areas and window screenings as large glass areas could also have negative consequences as regards heat loss, increased requirements for cooling and ventilation. In the design phase, focus has been on providing all study and work spaces and teaching rooms with the right amount of daylight.
To a high degree, the facade, i.e. the building envelope, determines the indoor climate of the building just as it provides the building with a significant, architectural expression. The facade consists of movable, triangular elements that regulate the inflow of light in front of the highly insulated facade.
A combined heating and cooling pump installation, which uses the ground water to regulate the temperature inside the building, has been fully integrated into the design. This means that the installation works together with the other opportunities of the building in relation to, for instance, using the outside air to cool down the atrium at night.
In addition, the University of Southern Denmark in Kolding will feature solar collectors, solar cells, an opportunity for natural ventilation of the atrium at night, low-energy mechanical ventilation, computer equipment with a low energy consumption, a concrete cover accumulating heat and cold and a number of other environmental and energy efficient initiatives that will provide the university with a significant, sustainable profile.



































