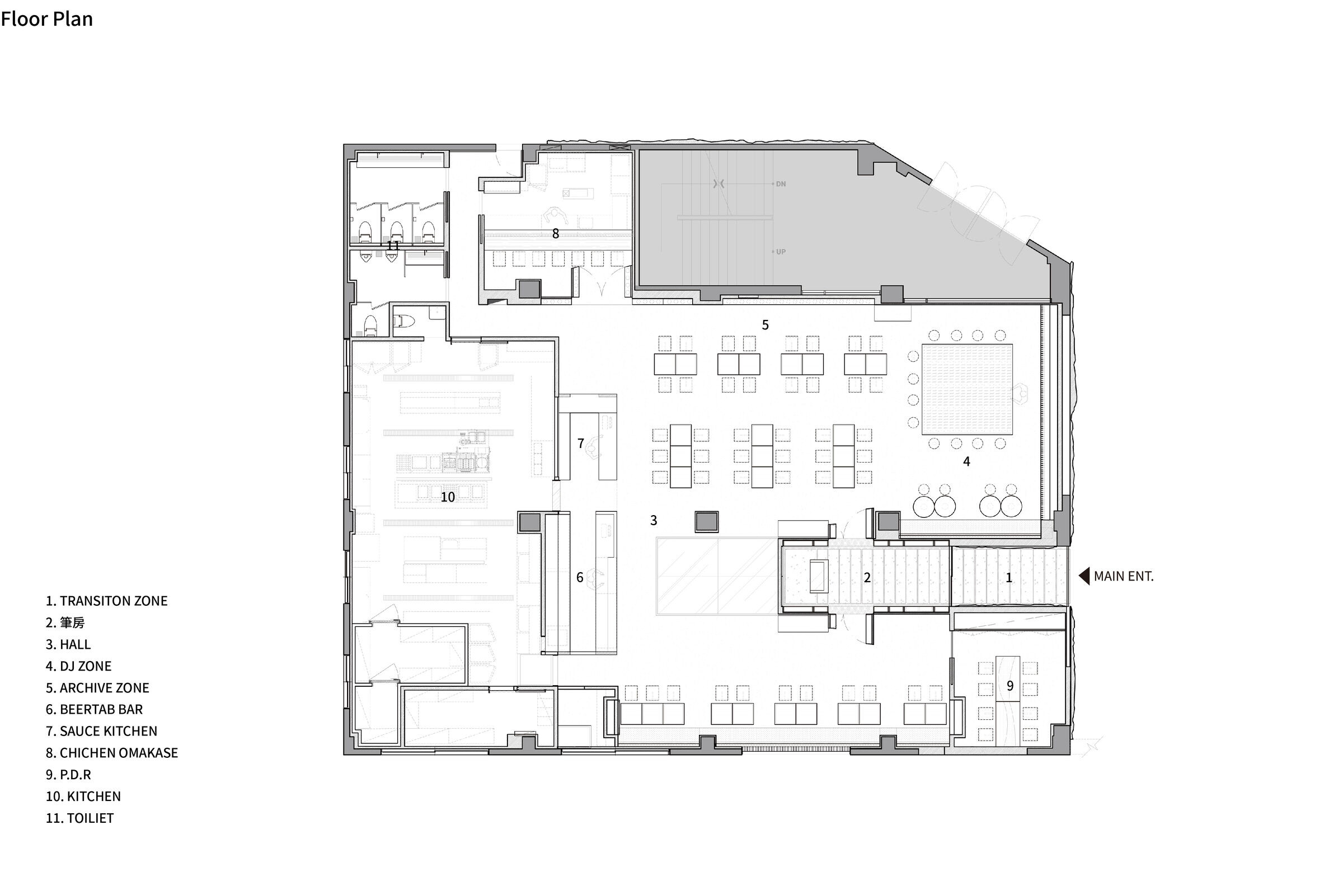KyoChon Chicken, which started in a small neighborhood in Gumi in 1991, has grown into a nationally recognized brand that leads the chicken and beer culture in South Korea, with a slogan of "Jungdo (the middle way) Management." Despite issues related to chicken prices and delivery fees, the company is easily seen as a good company that focuses on coexistence management for franchisees, has a 0% closure rate, produces chicken made with 75 rounds of seasoning without compromise, practices ESG management, and adheres to the philosophy of "Jungdo Management." Despite its unique menu and taste, KyoChon faced challenges in attracting the attention of the MZ generation, especially after 2016 when competitors achieved operating profit margins of 28% and 15%. In response, we aimed to create a space that reflects the essence of the brand and connects with the MZ generation, conveying authenticity.
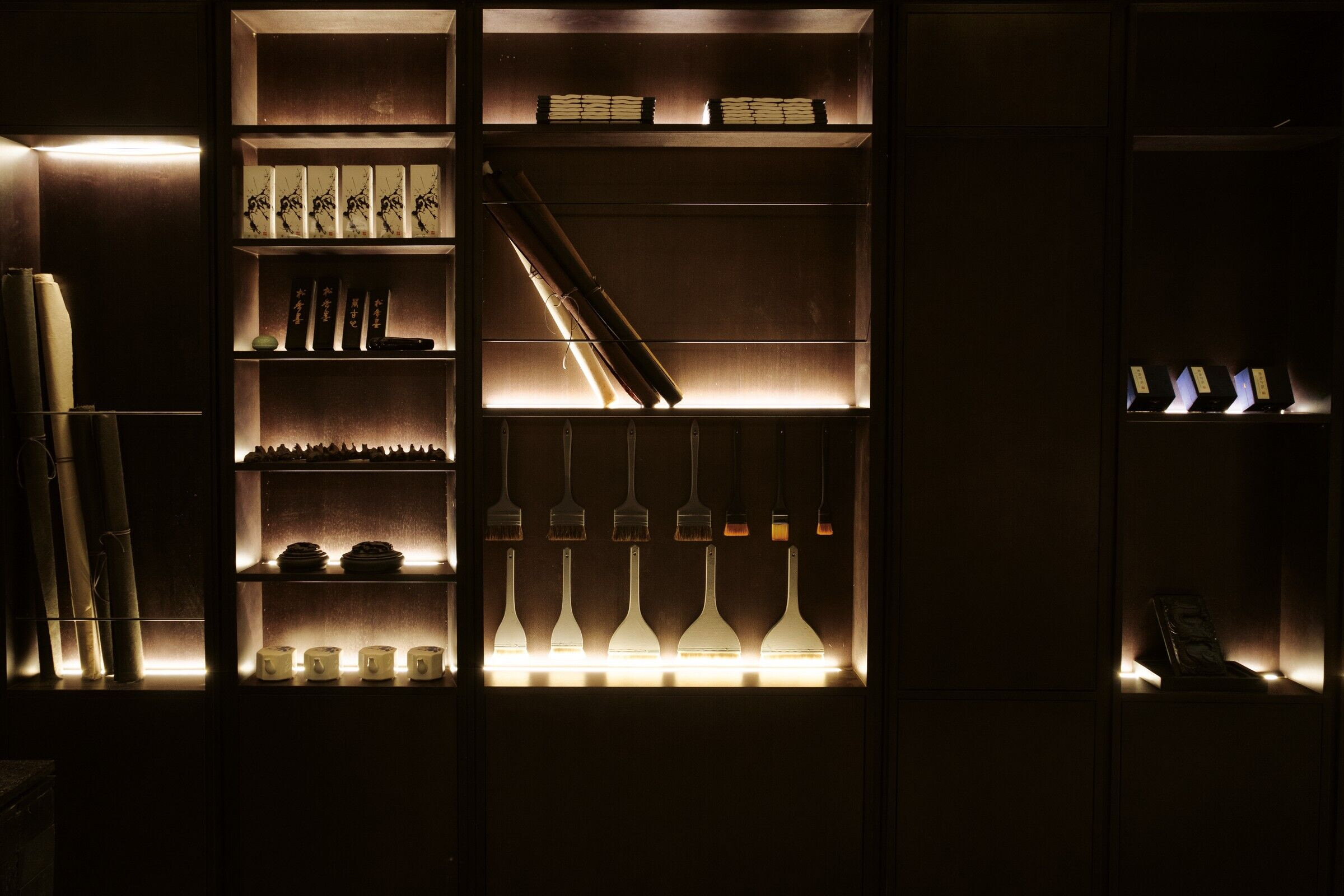

The concept of "KyoChon Pilbang (store)" was based on the essence of the brand, which is completed through the meticulous seasoning process that is often described as "the franchisees' wrists getting tired," a cultural space created by creators based on the location of Itaewon, and a place that carries 30 years of heritage while promoting the chicken and beer culture at the heart of K-FOOD today. It inherited the spirit of the past "Pilbang," which was a place that handled literary materials and served as a center for discussions on contemporary intellect and art, as well as a space for discovering and researching good ingredients and recipes.
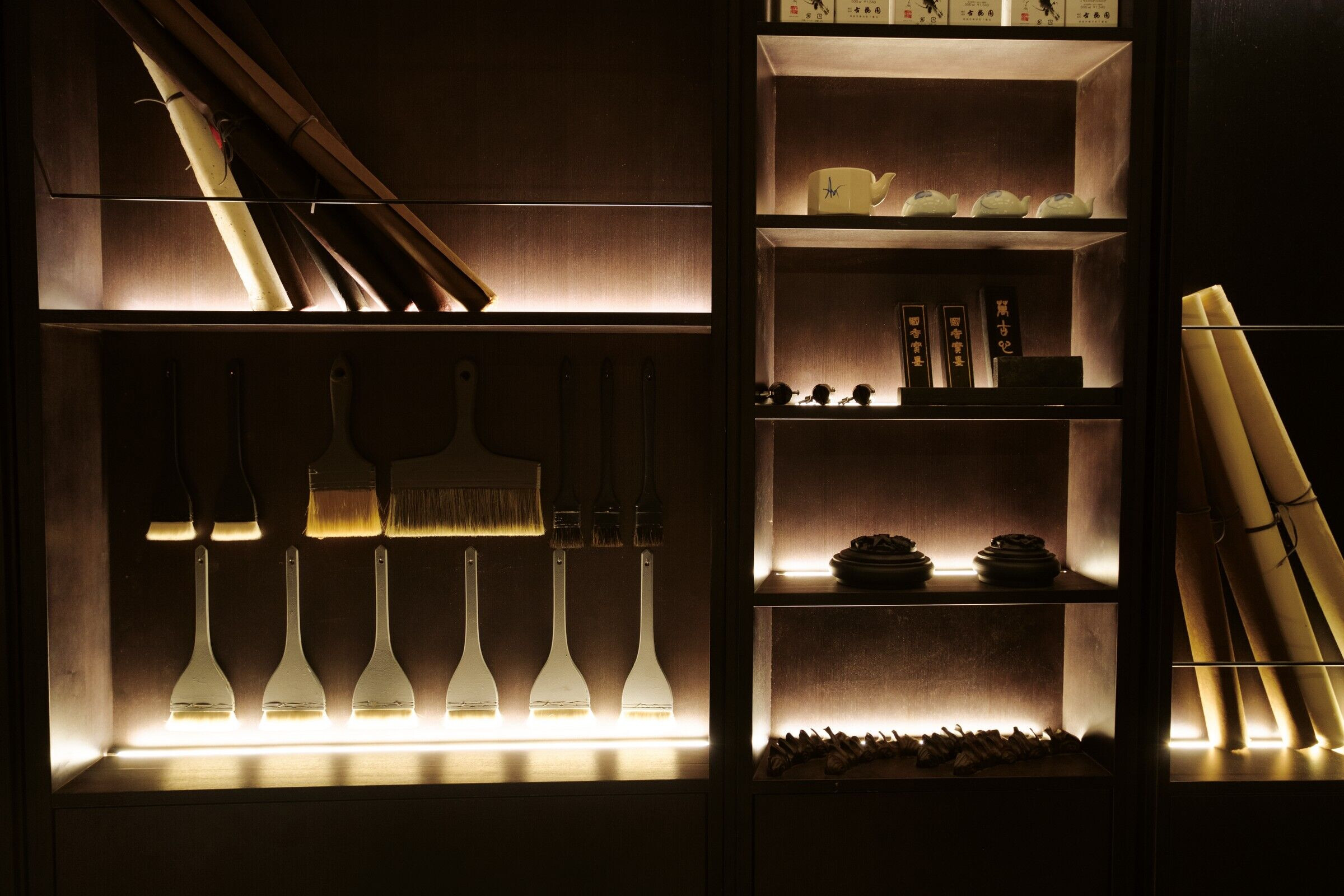

Not only did we need to functionally organize the space, but we also needed a process that imbued meaning into the space, instilling the brand's values through experience during the identity-forming process. Instead of simply visually and intuitively showcasing KyoChon's archive and heritage, our core design goal was to have visitors physically engage with the brand's philosophy and gain an understanding of it. The space is designed with a "speak-easy" approach, not directly connected to the dining area. This was done to capture the essence of Itaewon, enticing a diverse range of visitors, stimulating their curiosity, and generating traffic. Visitors are encouraged to stop, contemplate, and engage within the space, naturally allowing them to perceive KyoChon's philosophy directly or indirectly. Through the space, we hope that visitors will find meaning beyond functional and emotional satisfaction and that the authenticity of KyoChon will be conveyed as a space's story and memories associated with that place are shared.
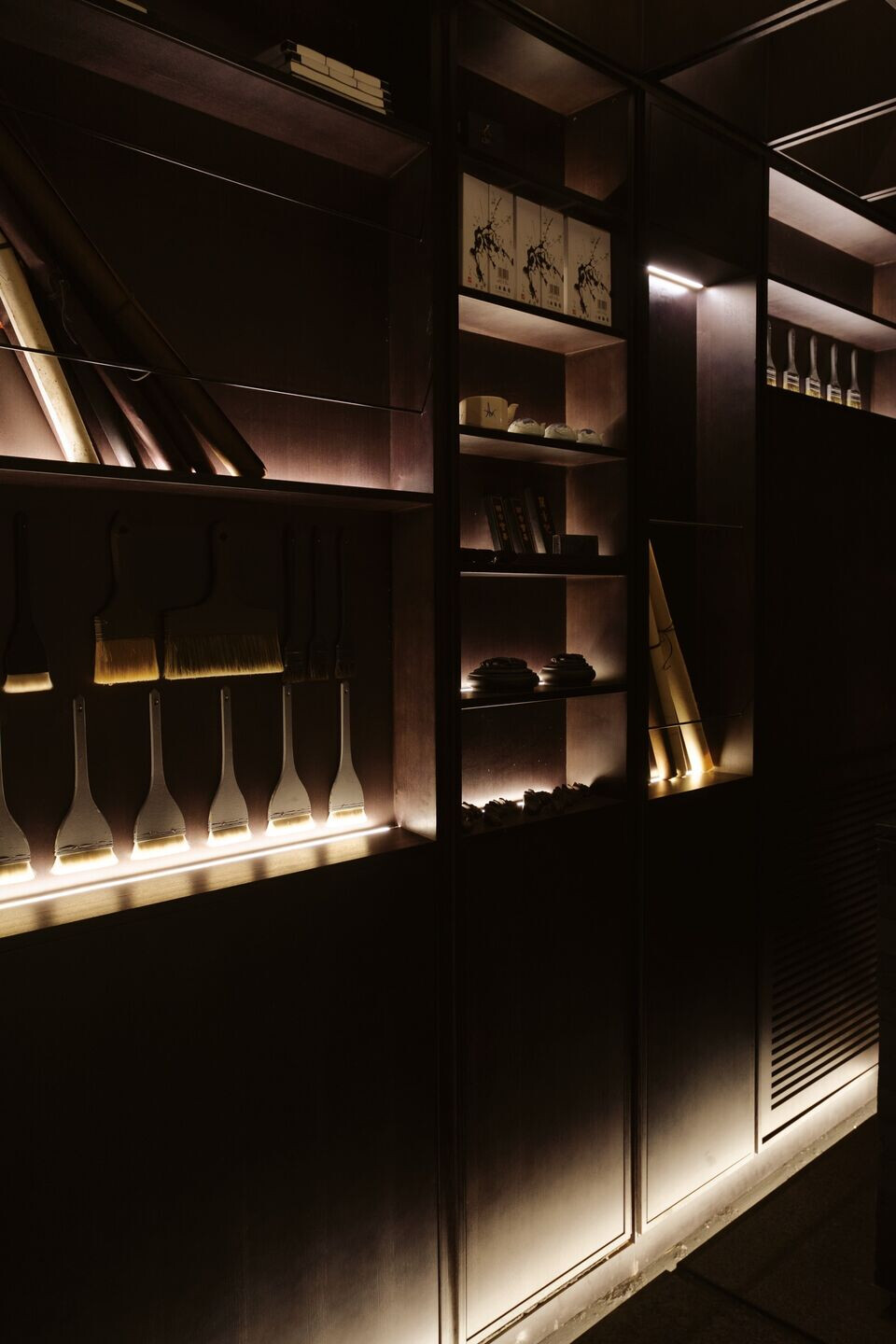
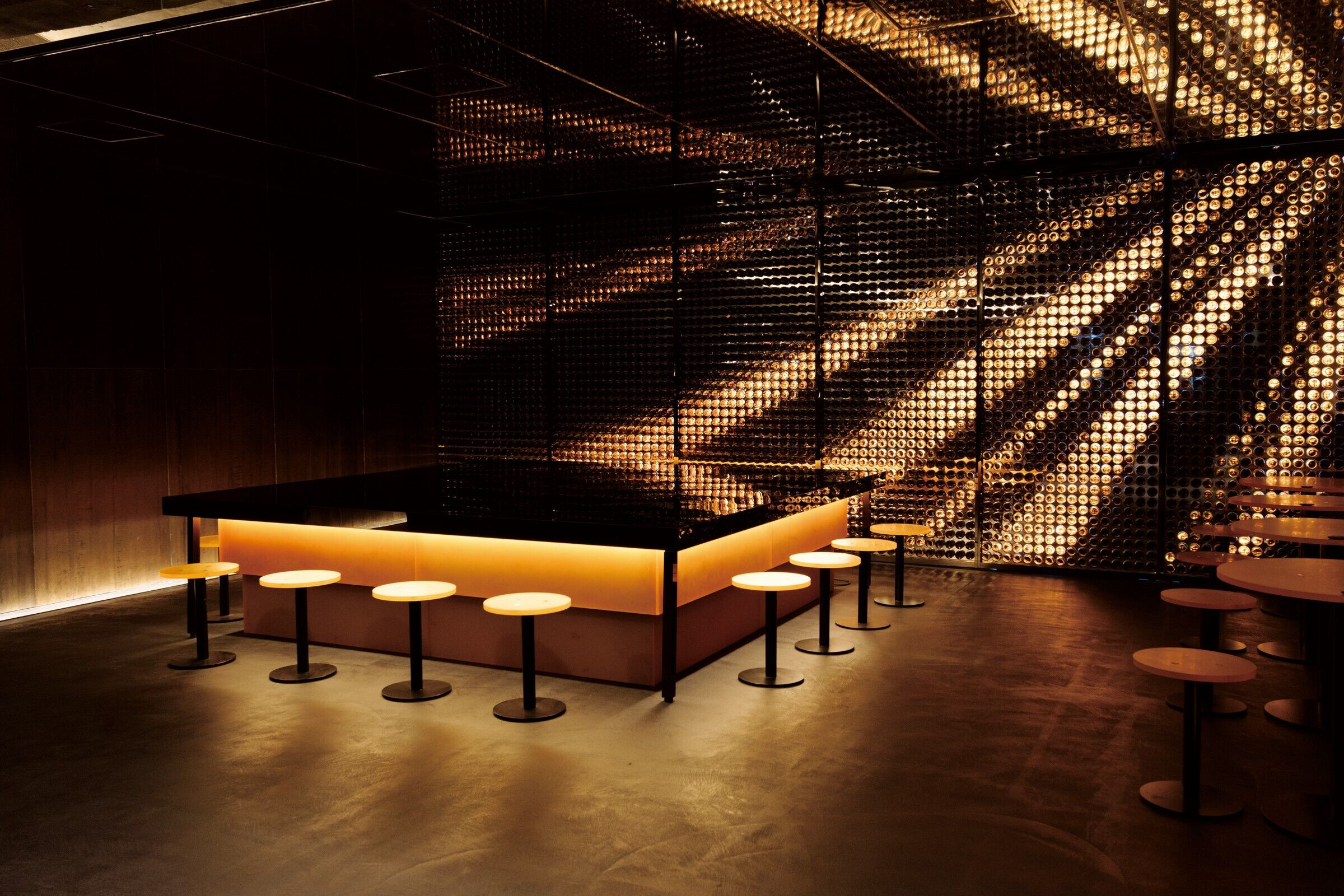
[Facade/Transition Space]
The facade is characterized by layers of brushstrokes applied meticulously from the outside, symbolizing the continuity of KyoChon's craftsmanship. A real brush hangs on the exterior, serving as a metaphor for the brand's philosophy, and pulling the brush opens the door, stimulating curiosity among customers. Upon entering the interior space, the storage cabinets exhibit a proportionate alignment of vertical and horizontal lines, resembling the actual Pilbang, with traditional writing materials placed. The central counter of Pilbang is meticulously constructed using recycled soap made from discarded waste oil, embodying KyoChon's heritage and authenticity. This space provides a transparent experience of KyoChon's heritage and authenticity, and it's only upon pushing the Pilbang's door that one can enter the dining area.
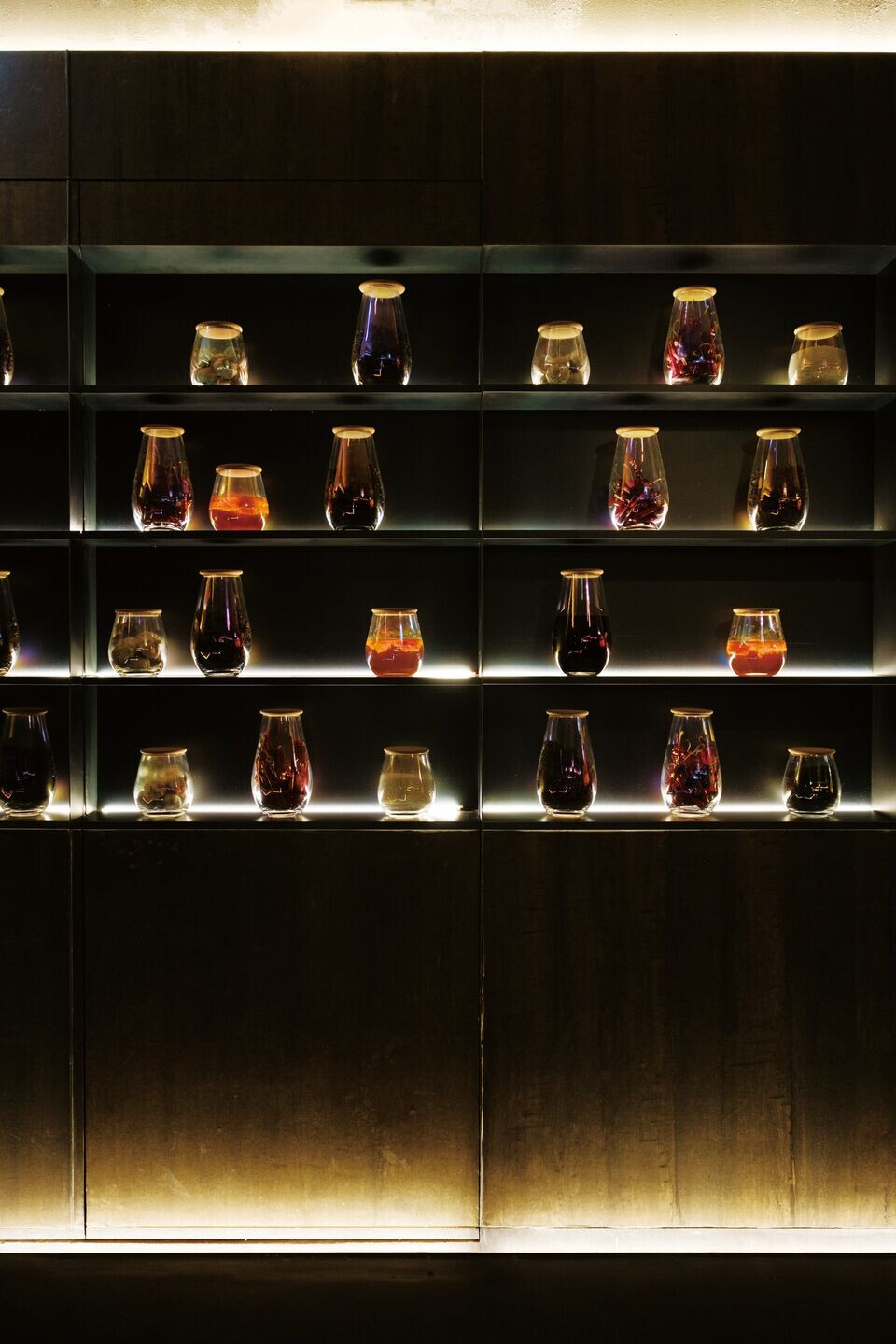
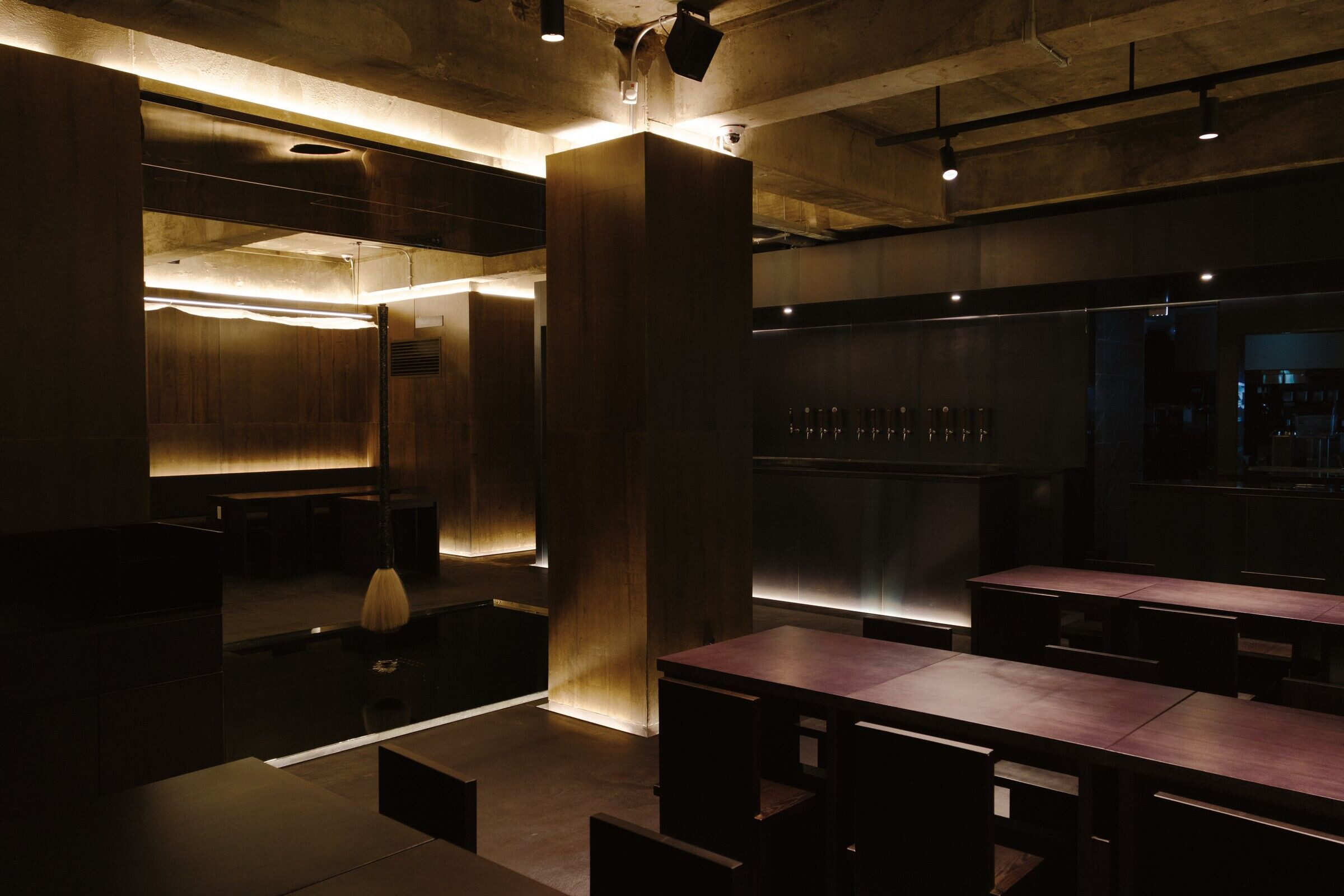
[Hall]
The hall is finished with lacquer over patterns formed by flows descending from top to bottom. To create the pattern of lacquered paper, a drying method utilizing moisture was employed, and layers of lacquer were stacked one by one. About 200 sheets of lacquered paper were crafted over a long period of 60 days, representing KyoChon's craftsmanship. The intent behind using lighting made from discarded vinyl, upcycled fabric for furniture, and more was to symbolically showcase the brand's eco-friendly philosophy. The central object is a spatial design element, featuring brushes handmade by Pilbang, further evoking the concept of brushwork. The small pond beneath the brush represents a water garden symbolizing the essence of Korean culture, and the emerging underwater structures resemble traditional fortune-telling. The DJ zone is a stage space created in accordance with the location of Itaewon, incorporating upcycled 4,000 beer bottles into media art. Each beer bottle scatters light through media, creating a sensory experience and playing a central role in offering a light and spatial experience within KyoChon Pilbang. On one wall of the hall, bottles filled with KyoChon's ingredients of various sizes are lined up on shelves. The parallel arrangement of these bottles maximizes the visual appeal, creating a continuous space with rhythmic forms that celebrate KyoChon's ingredients and provide an engaging spatial experience.
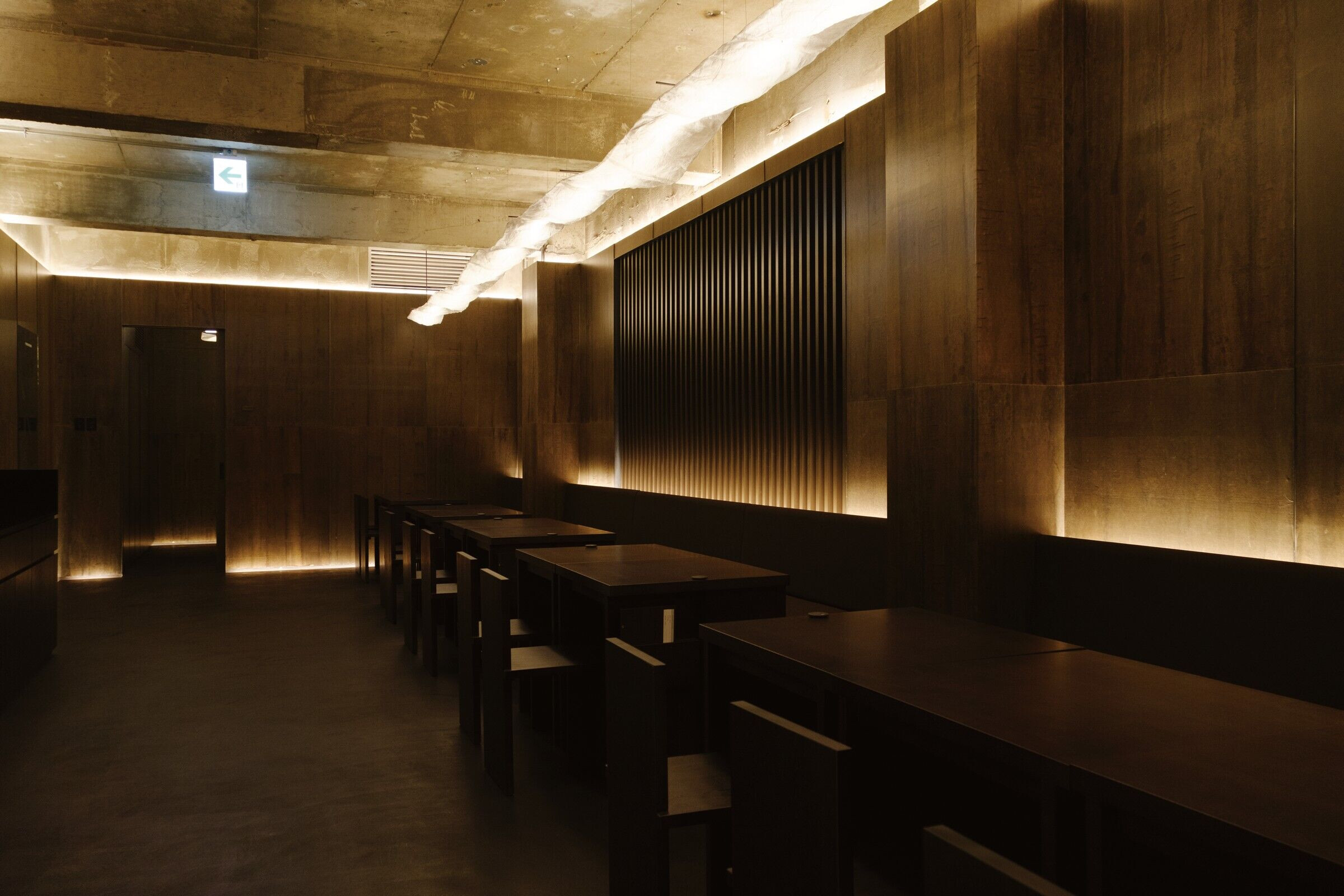
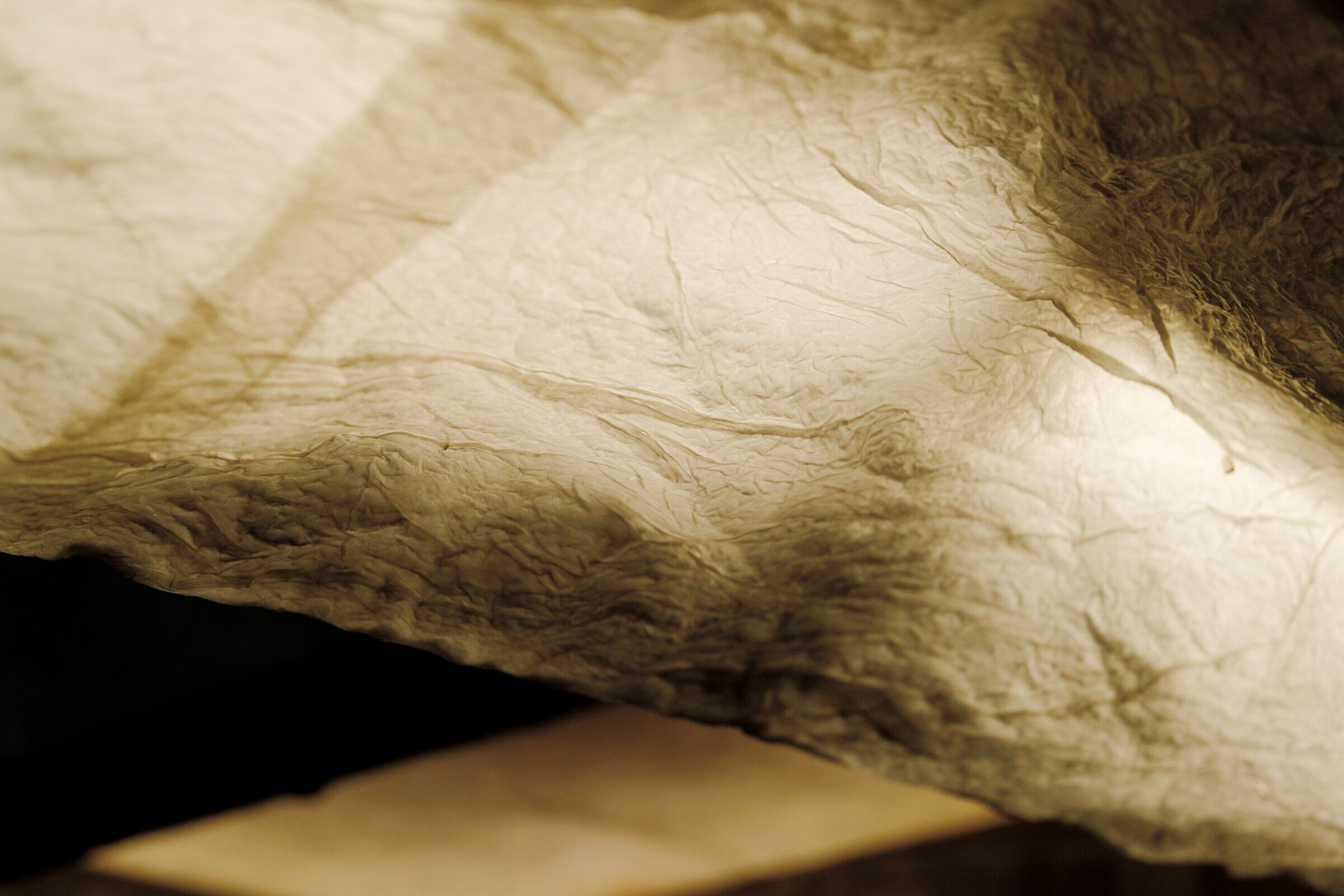
[Speak-easy]
The archive room consists of jars containing ingredients used in actual cooking. Among the archive rooms, one hidden door opens to reveal another space that offers a chicken omakase experience. This space, introducing a new attempt by KyoChon, is designed with a rustic and robust character suitable for the space's ambiance.
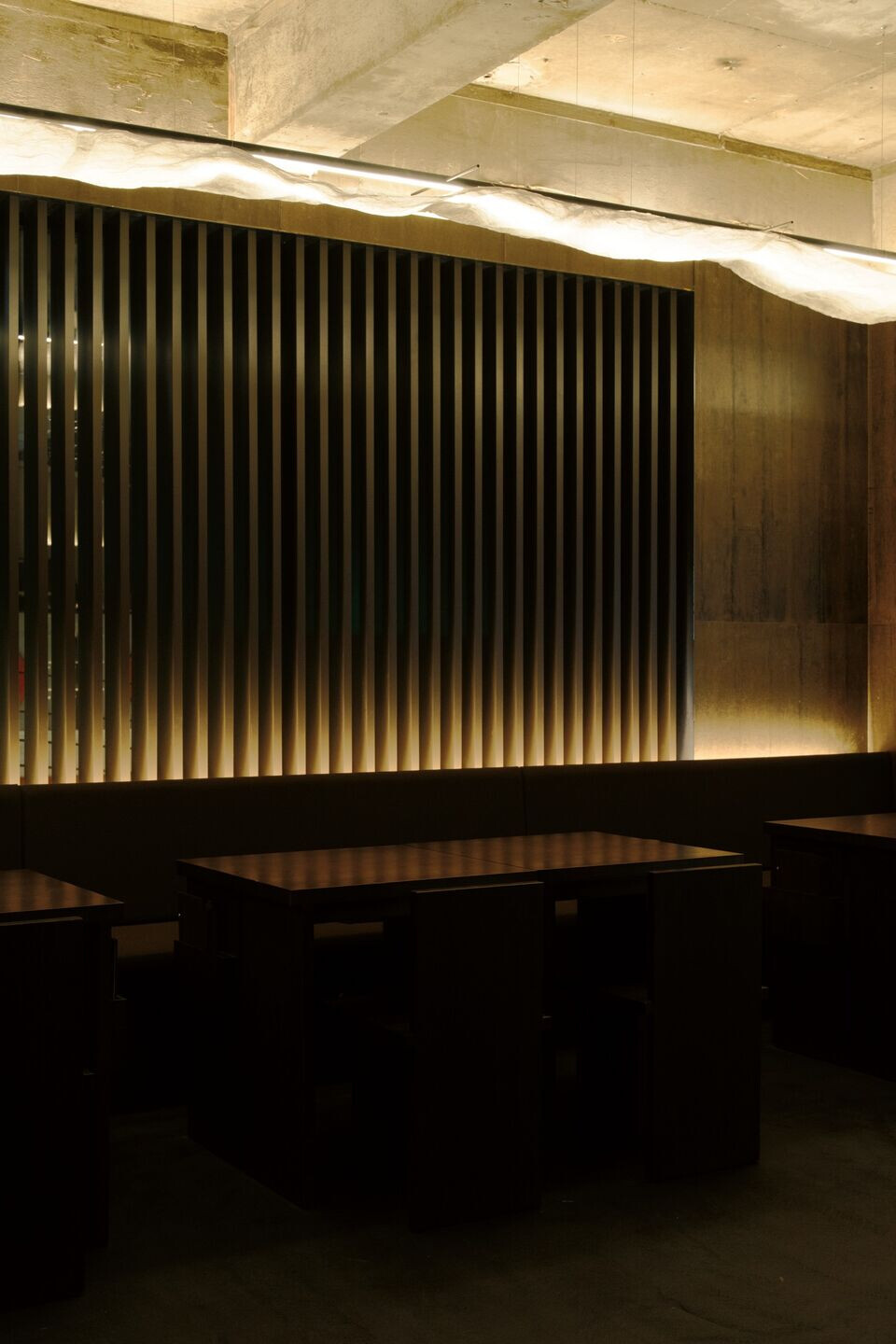

Team:
Architect: NONE SPACE
Photography: Jung Hyun-seok, eenomsiki
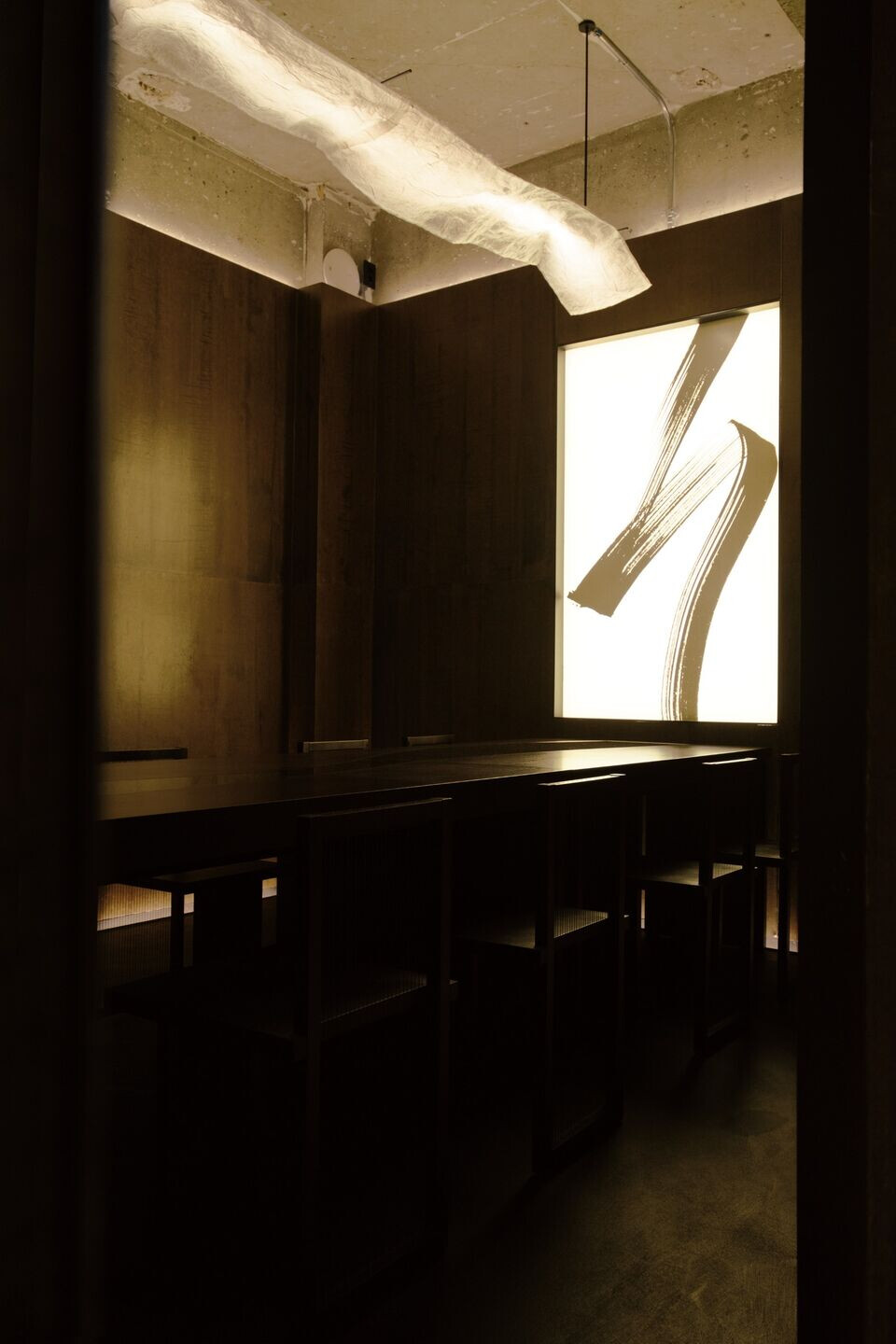
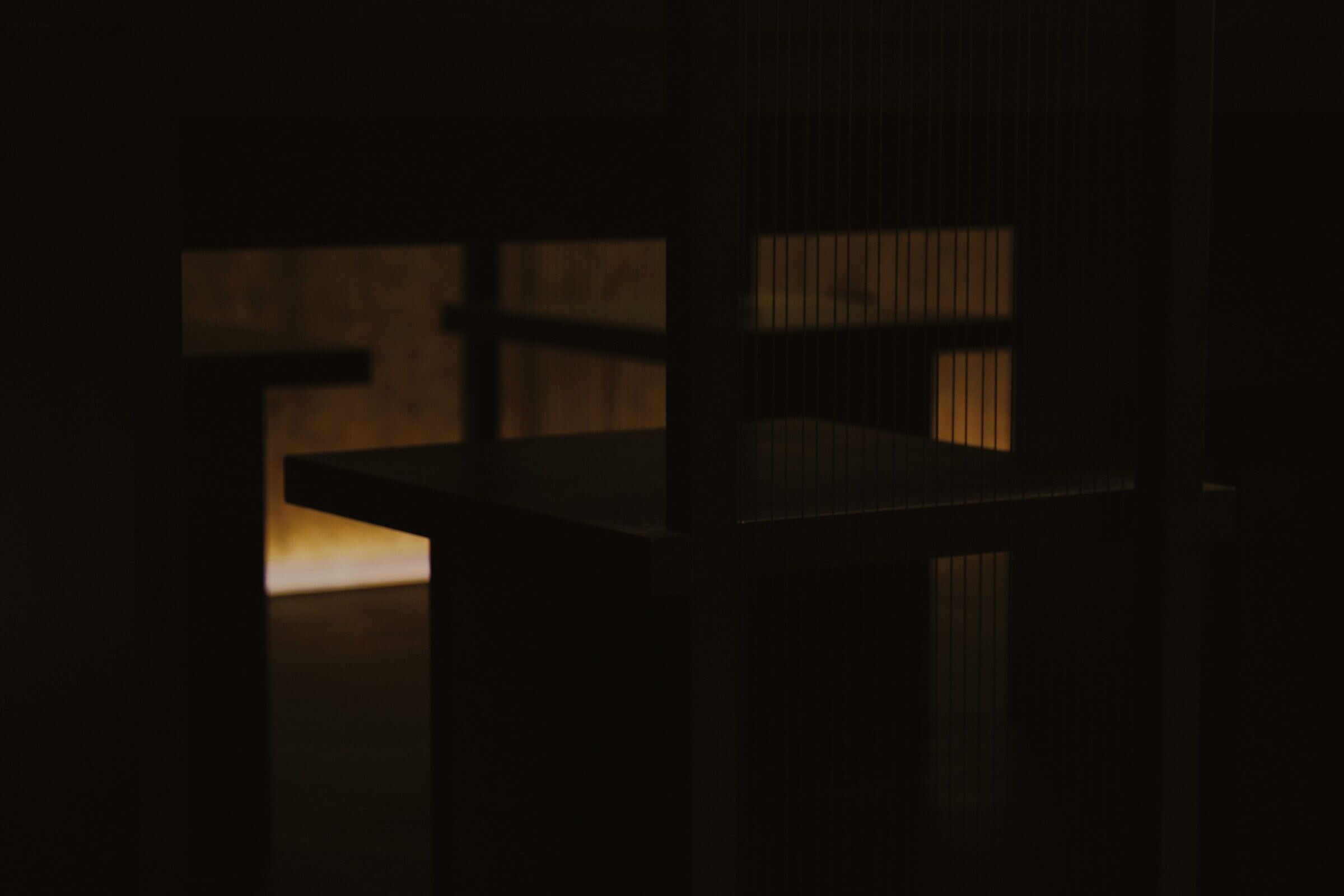
Material Used:
1. Floor: Microcement & Stone
2. Walls: GRC, Patterned Wood & Lacquered Paper
3. Ceiling: Microcement
