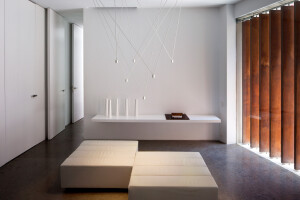Complementing the form of its FYI Center counterpart, the Modena Hotel stands on the sharpest corner of the site, piercing its razor-sharp edge against the verge between Bangkok’s main commercial district and the deranging fresh produce market. Located at the junction between Rachadipisek and Rama 4 roads, the hotel is surrounded by the intersection of two eight-lane roads, a highway fly-over, an overhead pedestrian walkway, and the entrance and exit of an underground train station.
Bringing design integration to its fullest potential, the project utilizes the entire buildable area of the site, resulting in a sleek stack of narrow triangular volumes with a doubled loaded corridor to maximize number of keyholes for the standard 22sqm studio rooms. Likewise, the unique triangular floor plan of the building allows for a unique set of premium 33sqm suite rooms located at the sharp corners, adding another layer of interesting variety to the hotel.
In a strategic effort to deal with narrow inhabitable space created by the sharp corners, planters are constructed on alternate floors providing a balcony to the premium corner rooms as well as adding a textured layer of soft, natural vegetation to the hotel whilst preserving the sharp corner of the exterior façade.
On the façade, mullions are extruded outward from interior, while the Low-E insulated glazing panels between these mullions are angled within their new depth, creating a zig-zag profile that allows for lower internal temperatures and far less demanding energy requirements. Compared to similar heat-specs of laminated glass, these insulated panels provide a much clearer visual quality, connecting well the interior to the exterior.
Due to the narrow planning, the ground floor comprising of a drop off, lobby, waiting area, and bar, are strategically and respectively arranged in to a continuous flow leading to the all-day-dining restaurant on the mezzanine which is read as an insertion of an elongated timber crater in to a large triangular volume. Clear frontal glass walls and use of mirror cladded columns helps widen the narrow ground floor spatial perception while the zig-zag inner wall complements well to the overall form of the interior.
Material Used :
1. Thai Alucobond co., Ltd. – Aluminum Composite
2. YHS International Ltd. – Façade
3. ThyssenKrupp Elevator (Thailand) Co., Ltd.– Elevator & Escalator

































