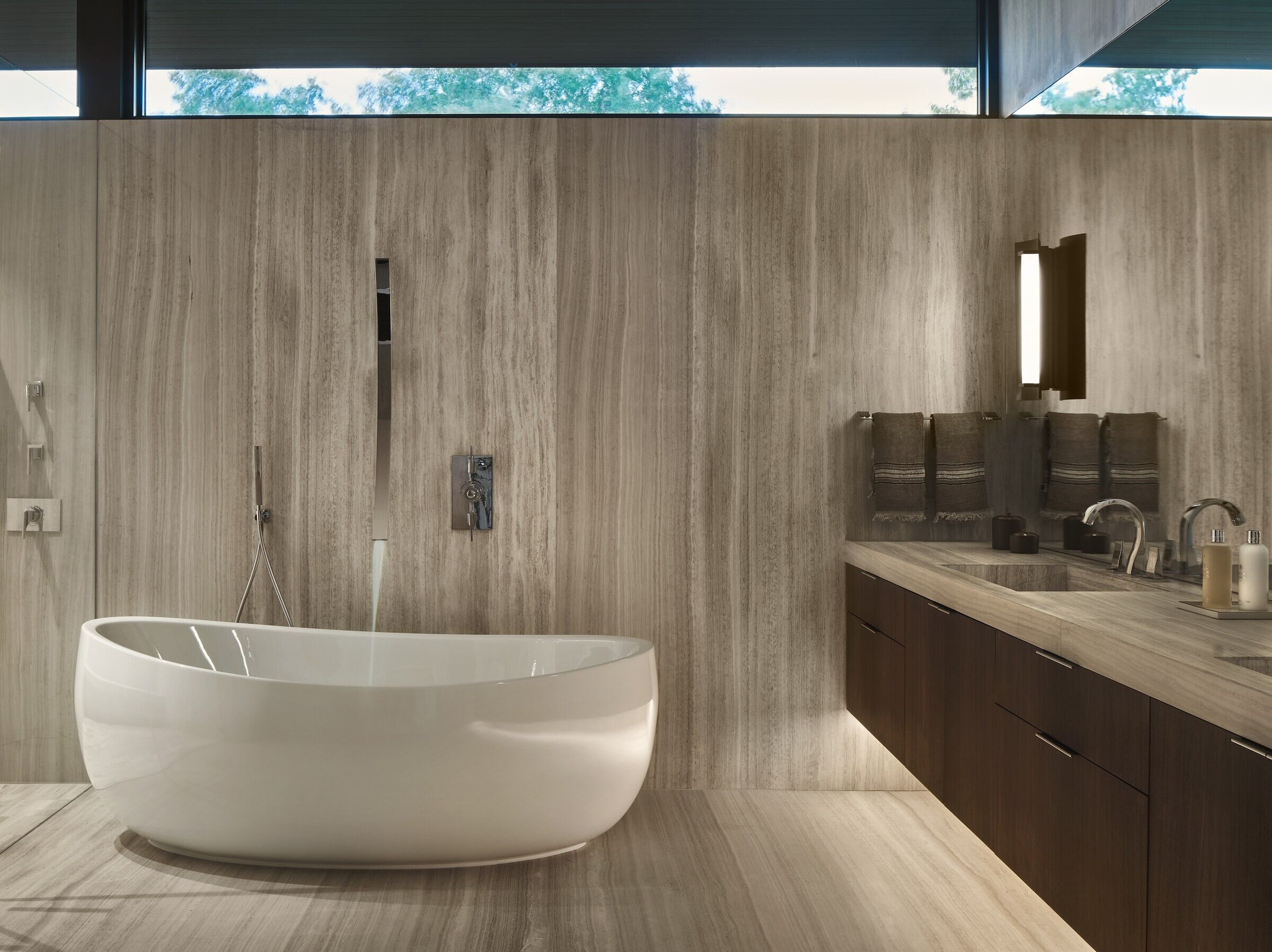Mountain Top Residence is a visionary residential design project sited at the peak of a street in the exclusive Balcones neighborhood. This stunning residence exhibits a unique blend of modern aesthetics, comfort, drama, and subtlety while embracing the natural beauty that surrounds it. The house, carefully curated down to the smallest detail, showcases seamless integration of contemporary design with the timeless appeal of mid-century inspiration.
Perched atop the Balcones neighborhood, the Mountain Top Residence is surrounded by breathtaking panoramic views of the Colorado River and the picturesque hillsides to the west. On the eastern horizon, the iconic Mount Bonnell and the downtown skyline of Austin provide a dramatic backdrop, making it an idyllic place to call home.
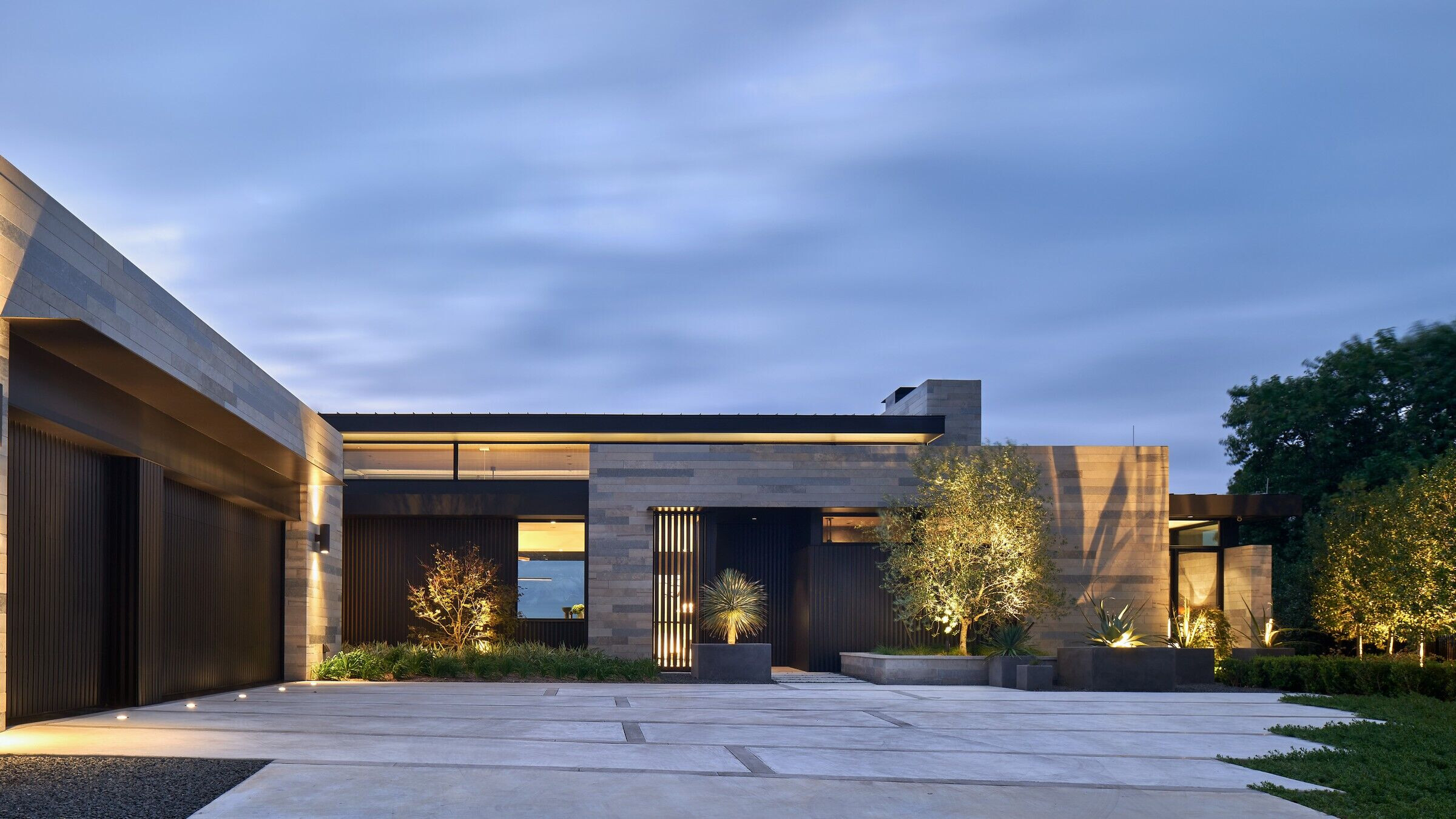
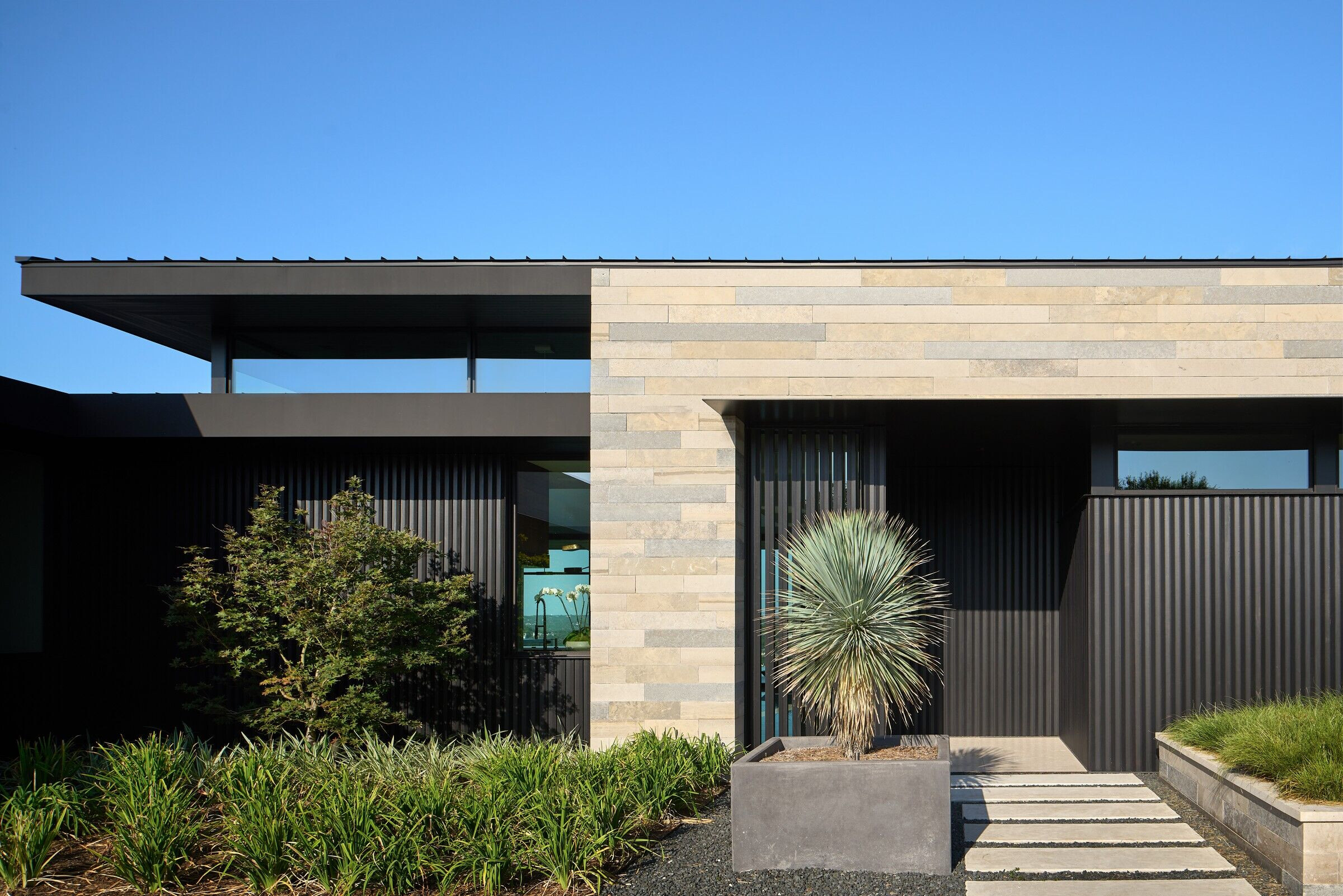
At the heart of Mountain Top Residence's design philosophy is the concept of connection to the natural environment, and balancing privacy and peace with the neighborhood context. The front of the house is defined by a more solid and private entrance, allowing the residents to enjoy their personal space. However, as you enter the house, it opens up to maximize the awe-inspiring views, effectively bringing the outdoors in.
The home's material palette is a testament to the commitment to quality and customization. Three different types of native limestone are used, reflecting the natural beauty of the region and creating an exterior character that is elevated and distinctive. Custom-profiled stained wood siding adds a unique and inviting touch to the exterior. Each element of the material palette has been hand-selected and customized to secure the highest level of craftsmanship.
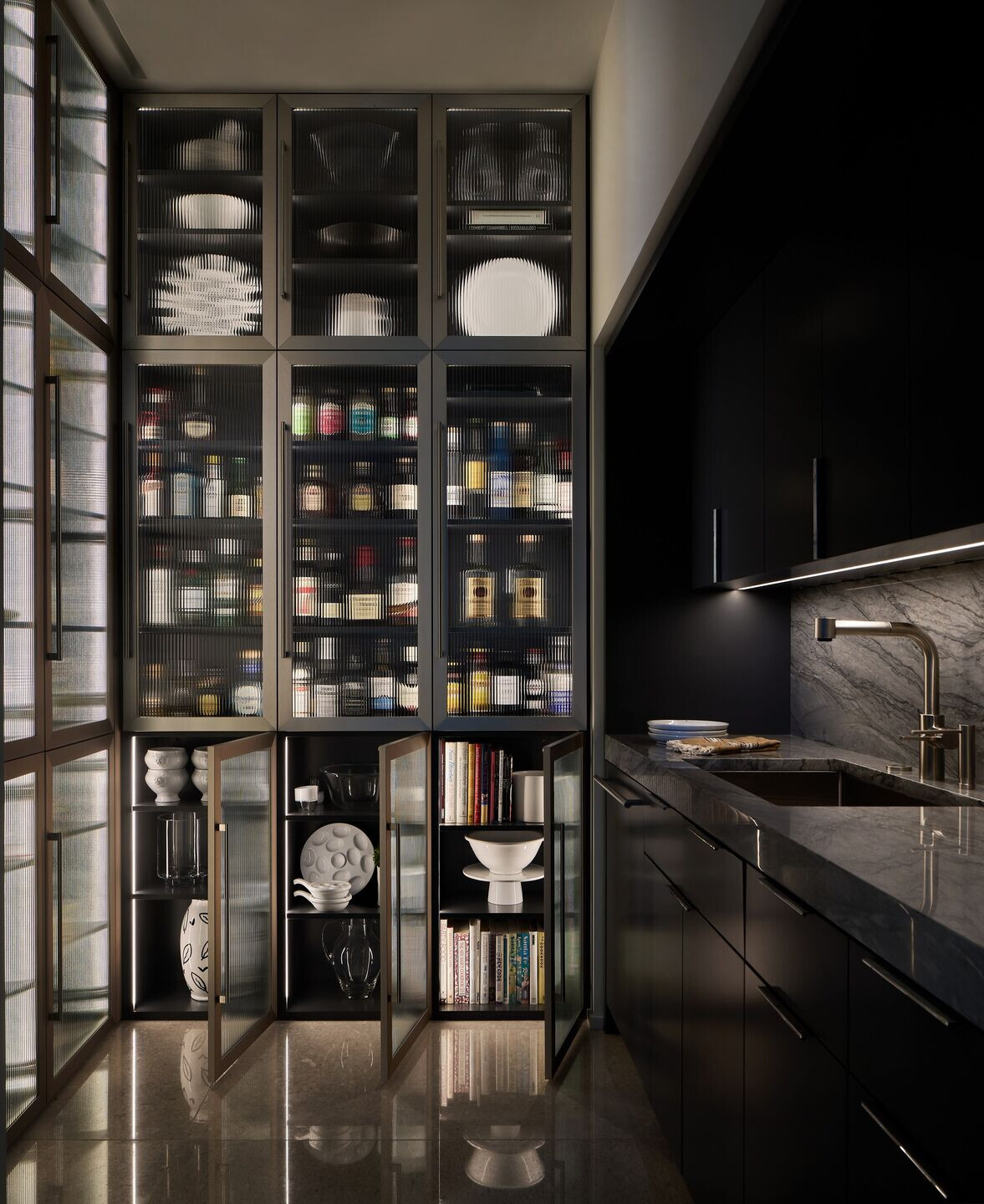
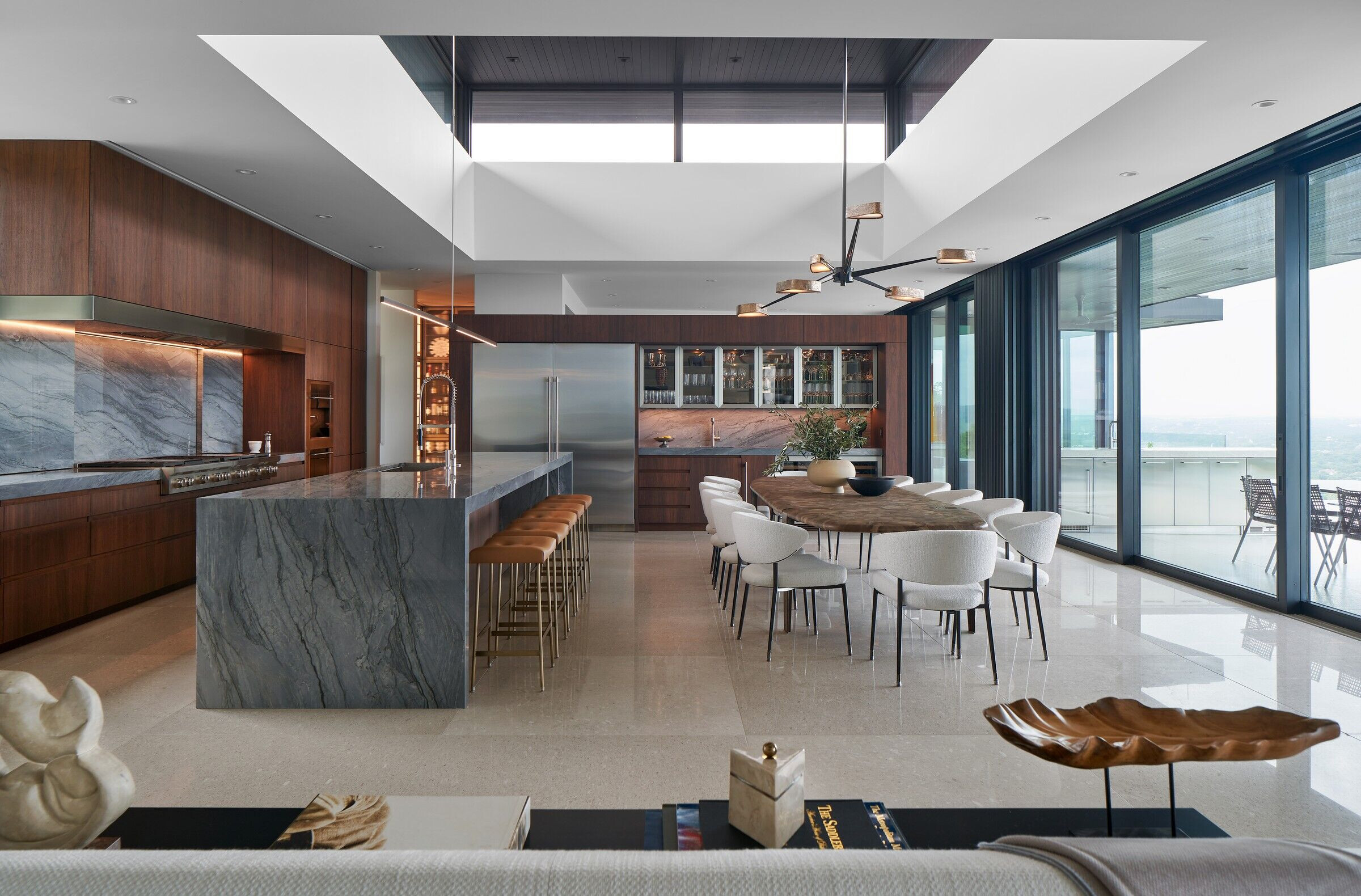
The interior of Mountain Top Residence showcases a custom-cut stone floor, creating a seamless and flowing experience without the typical segmented flooring dimensions. This meticulous attention to detail ensures that every aspect of the home exudes precision and sophistication.
The design of Mountain Top Residence draws inspiration from the mid-century modern architectural style, paying homage to the neighborhood's roots while embracing a modern sensibility. The result is a harmonious blend of timeless elegance and contemporary flair, creating a home that stands out as a true work of art.
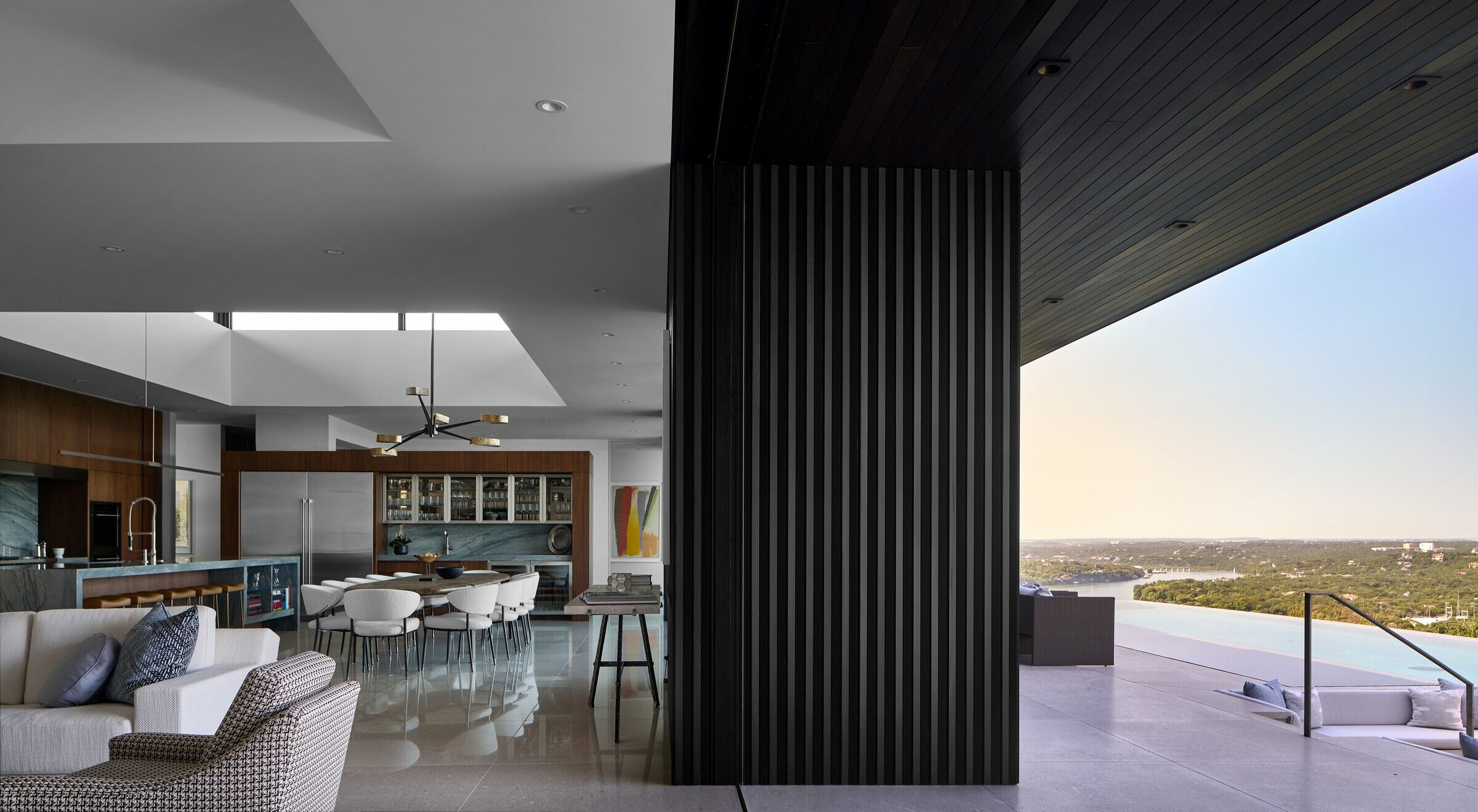
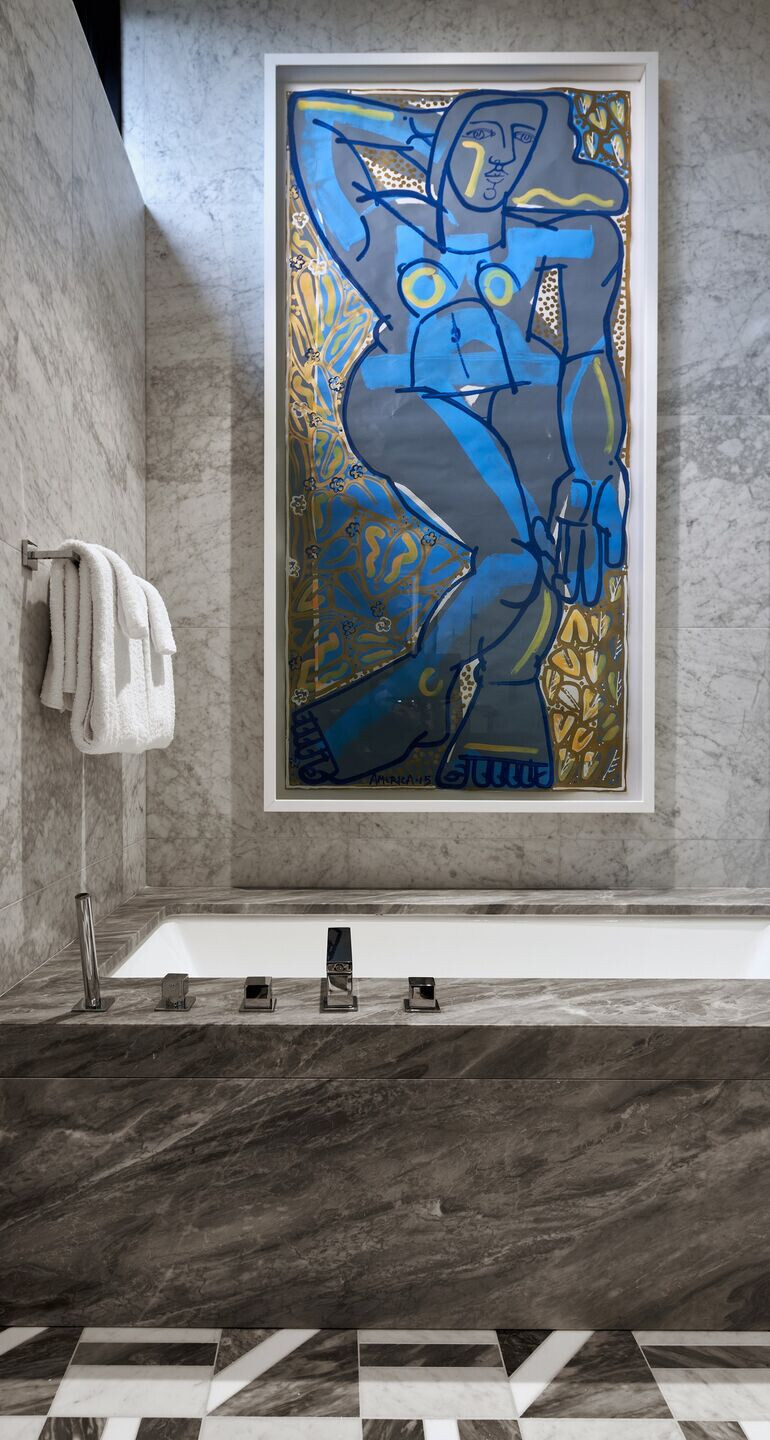
What was the brief?
The project brief for Mountain Top Residence is centered around the desire for privacy and the enjoyment of expansive views. Privacy is a key consideration, with a discreet front entrance providing a sense of seclusion. Yet, as you venture into the home, it reveals breathtaking vistas of the Colorado River, the hills, Mount Bonnell, and downtown Austin. The design also caters to the ability to host and entertain, with spacious indoor and outdoor areas perfect for both intimate gatherings and larger events. Mountain Top Residence was designed to create a serene retreat while still being an ideal place for entertaining.
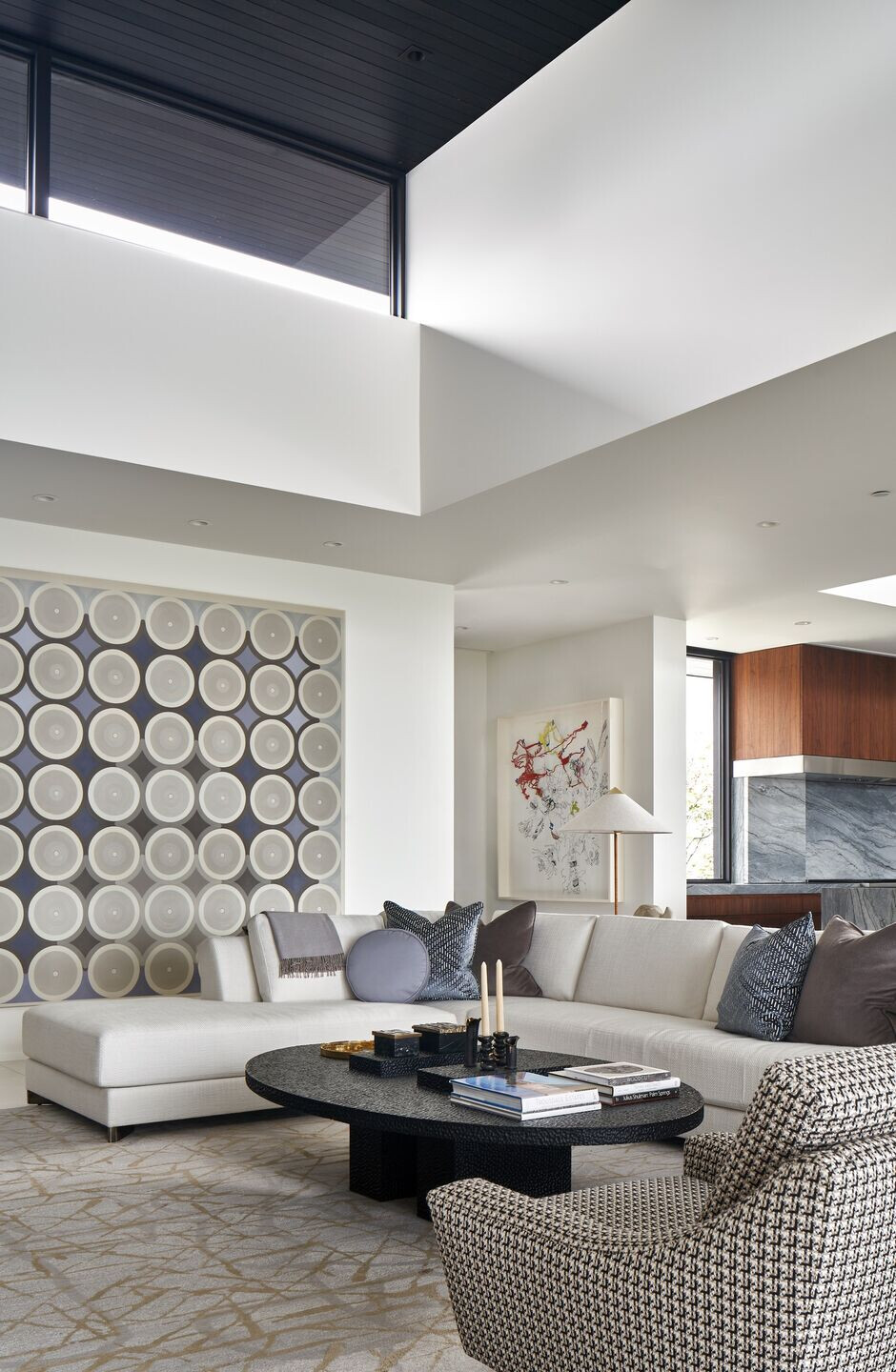
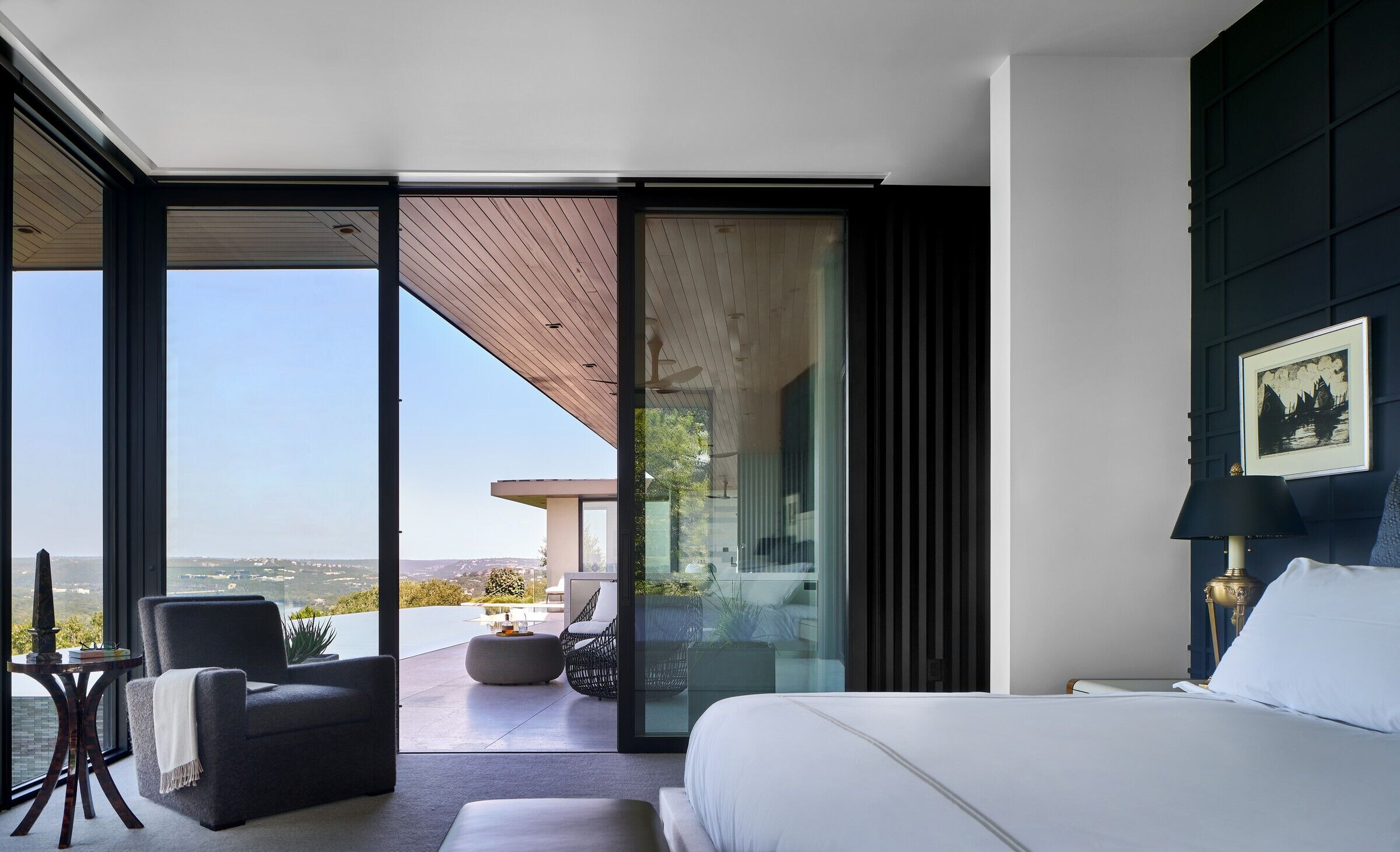
What were the key challenges?
Mountain Top Residence posed several unique challenges, the most prominent being the irregular, pie-shaped lot on which it sits. The unconventional shape of the land fundamentally influenced the size and configuration of the home. In order to maximize the usability of the lot, the design had to be carefully tailored to fit within its constraints. This necessitated a more compact footprint at the front of the property to ensure the necessary privacy, while the rear of the home was designed to expand and embrace the stunning views. The irregularity of the lot inspired creative solutions, resulting in a residence that not only adapts to the land but also leverages its unique geometry to create a design that is as distinctive as the location itself.
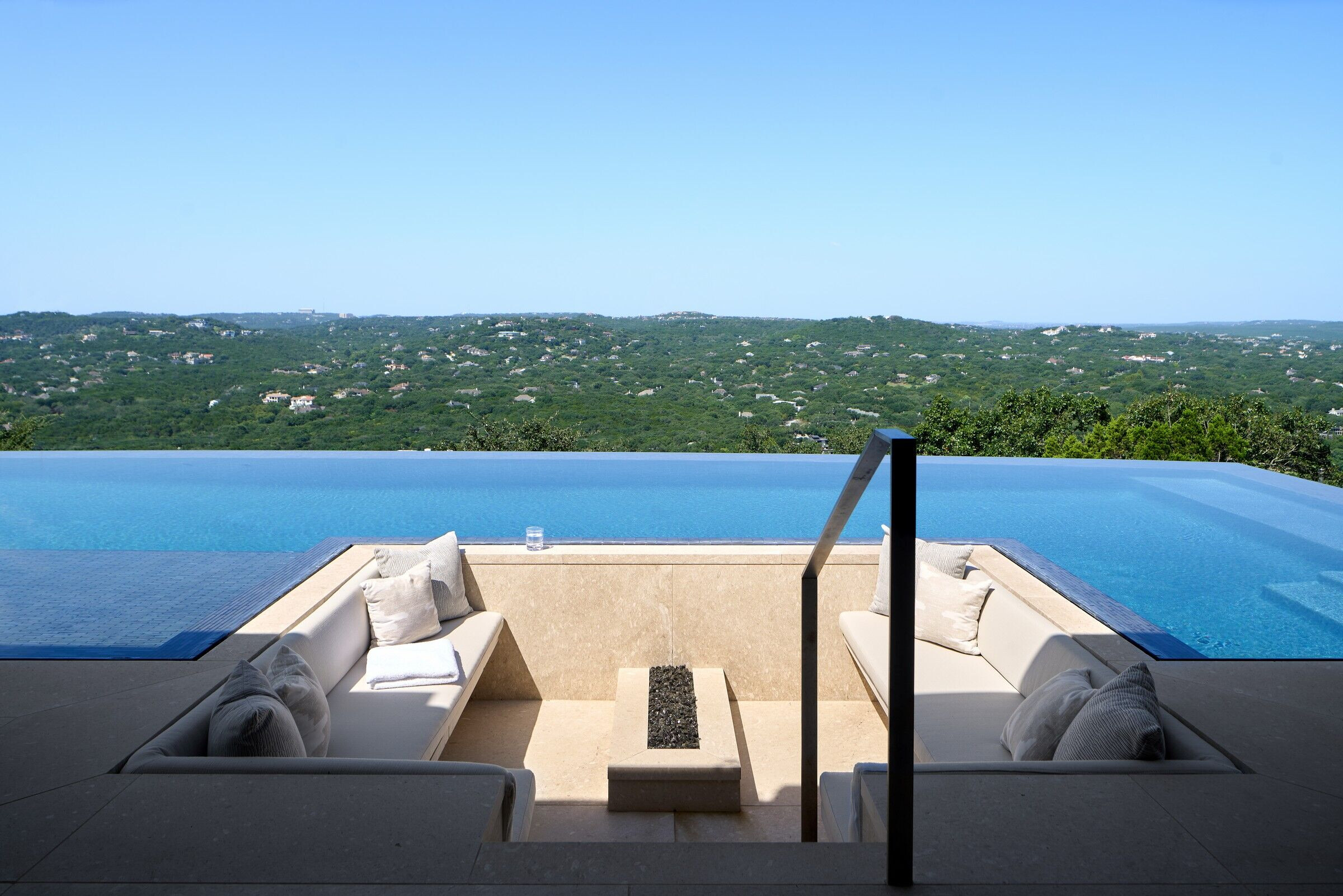
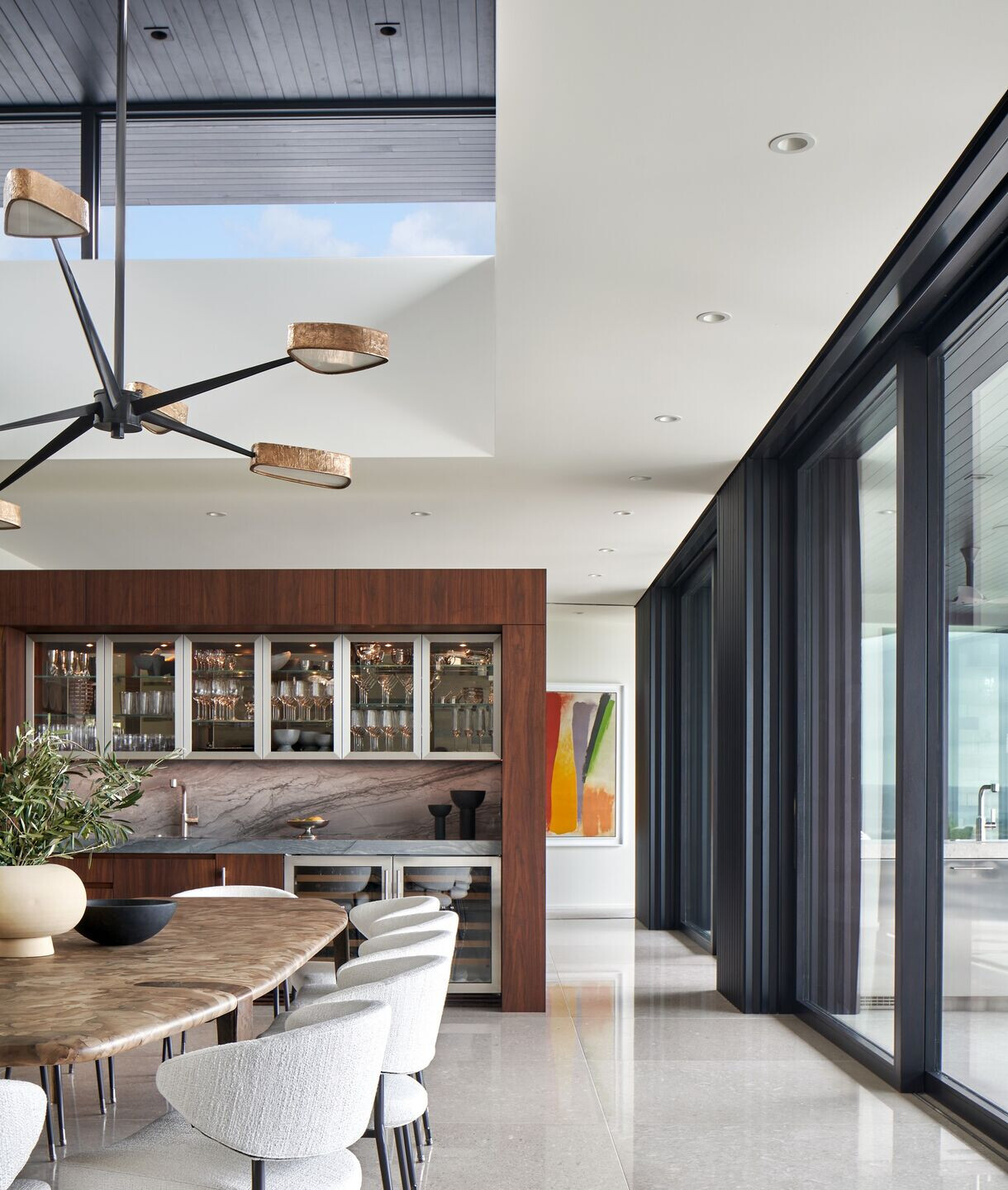
Team:
Designer: Dick Clark + Associates
Photography: Dror Baldinger AIA
