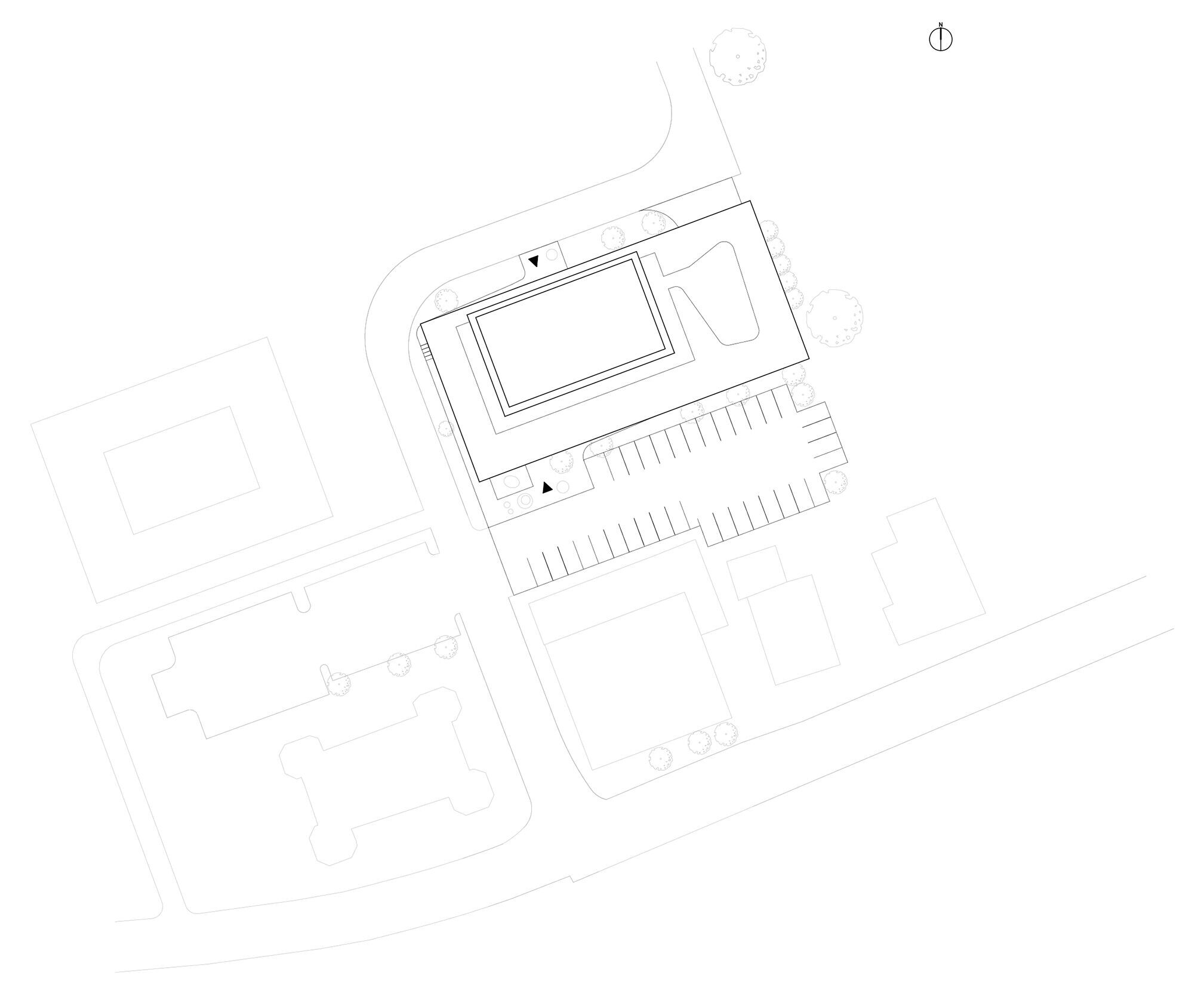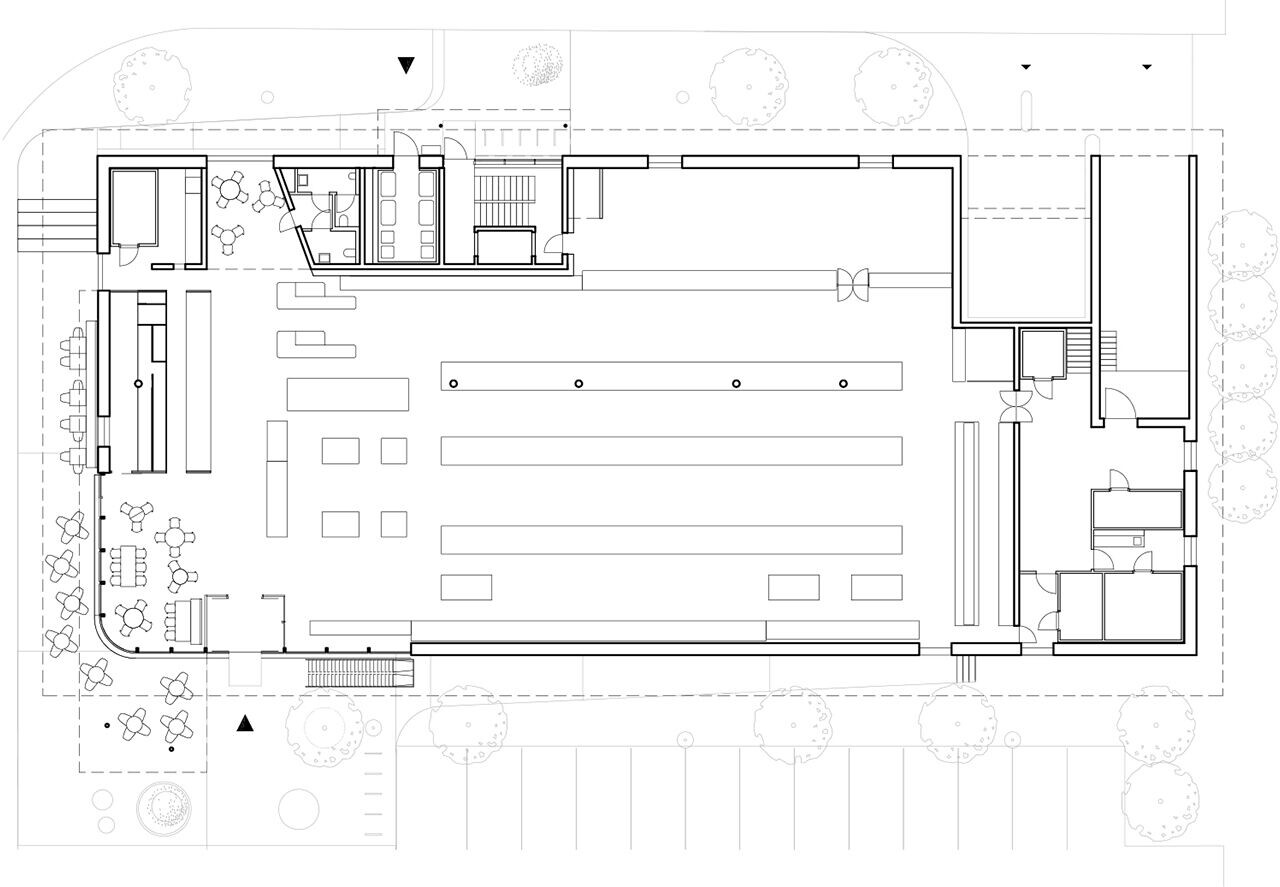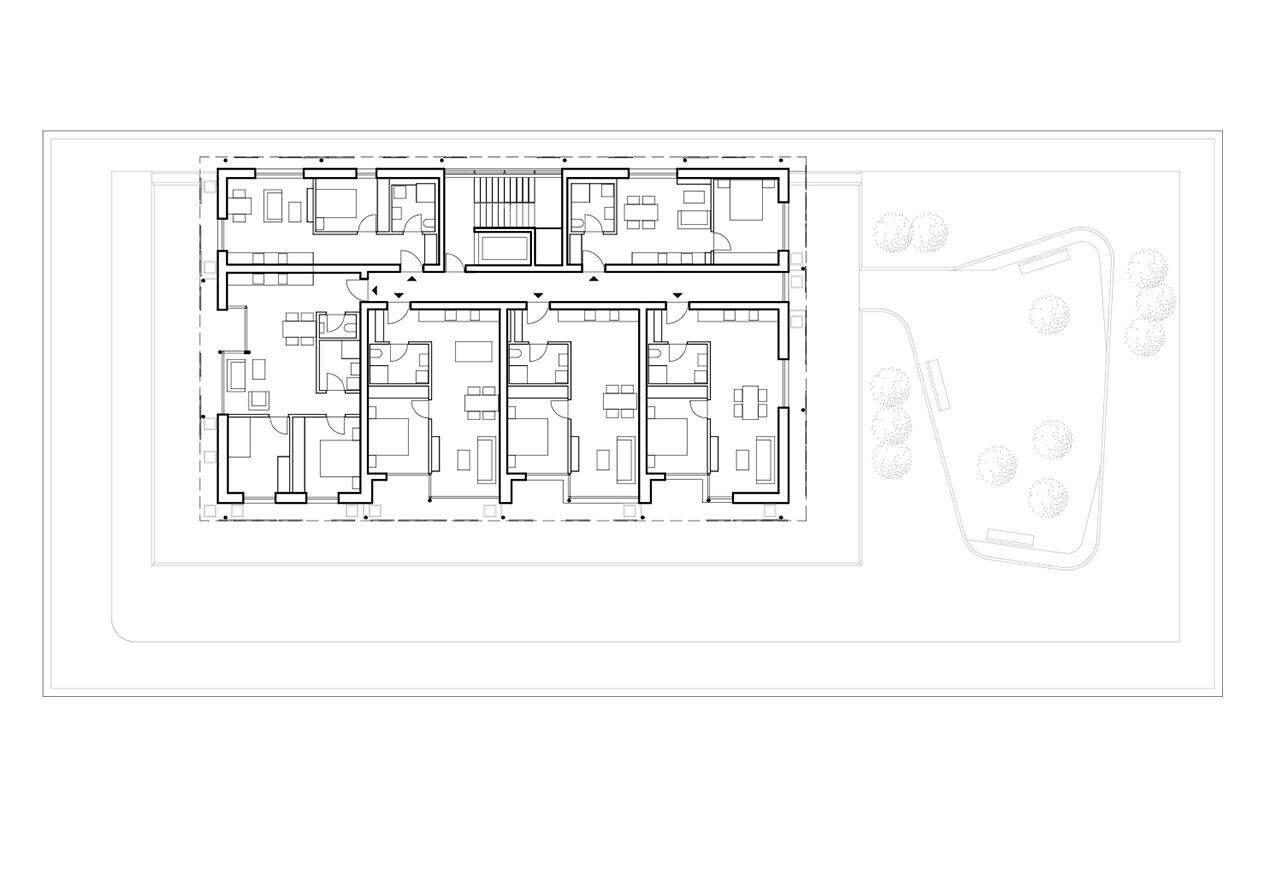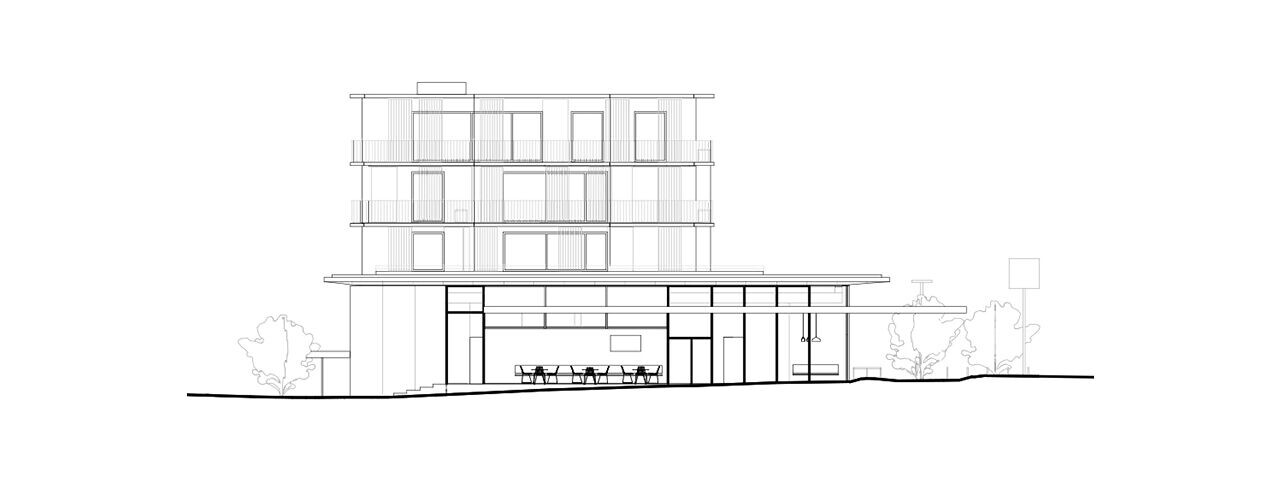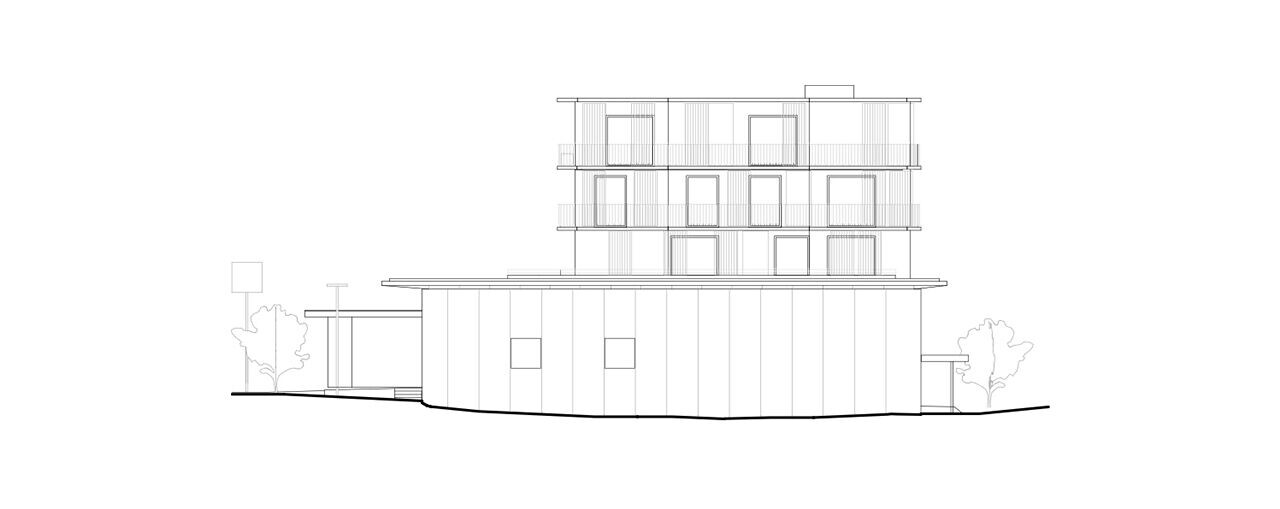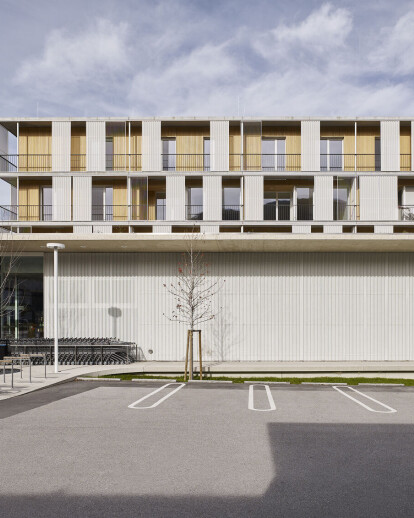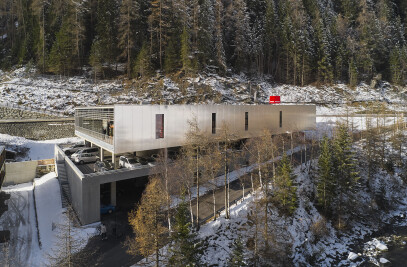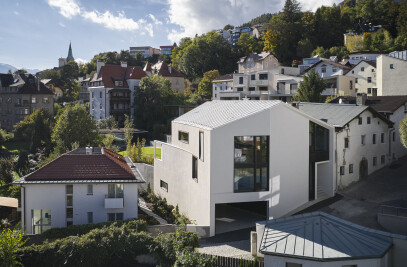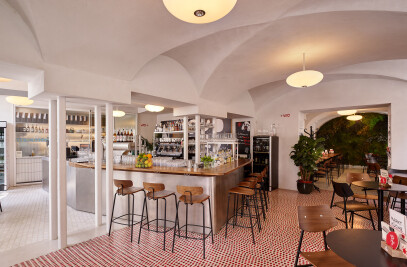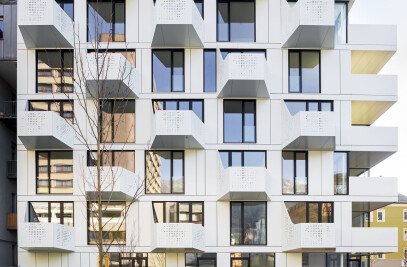In the second row to the state road, a new MPREIS supermarket has been built in Volders with a residential building above it. The new building replaces an existing branch and not only adds a new Baguette Café and an underground car park at this location, but also a three-storey residential building with 16 apartments, with the apartments on the top floor being made available as assisted living, especially for older people with increased care requirements.
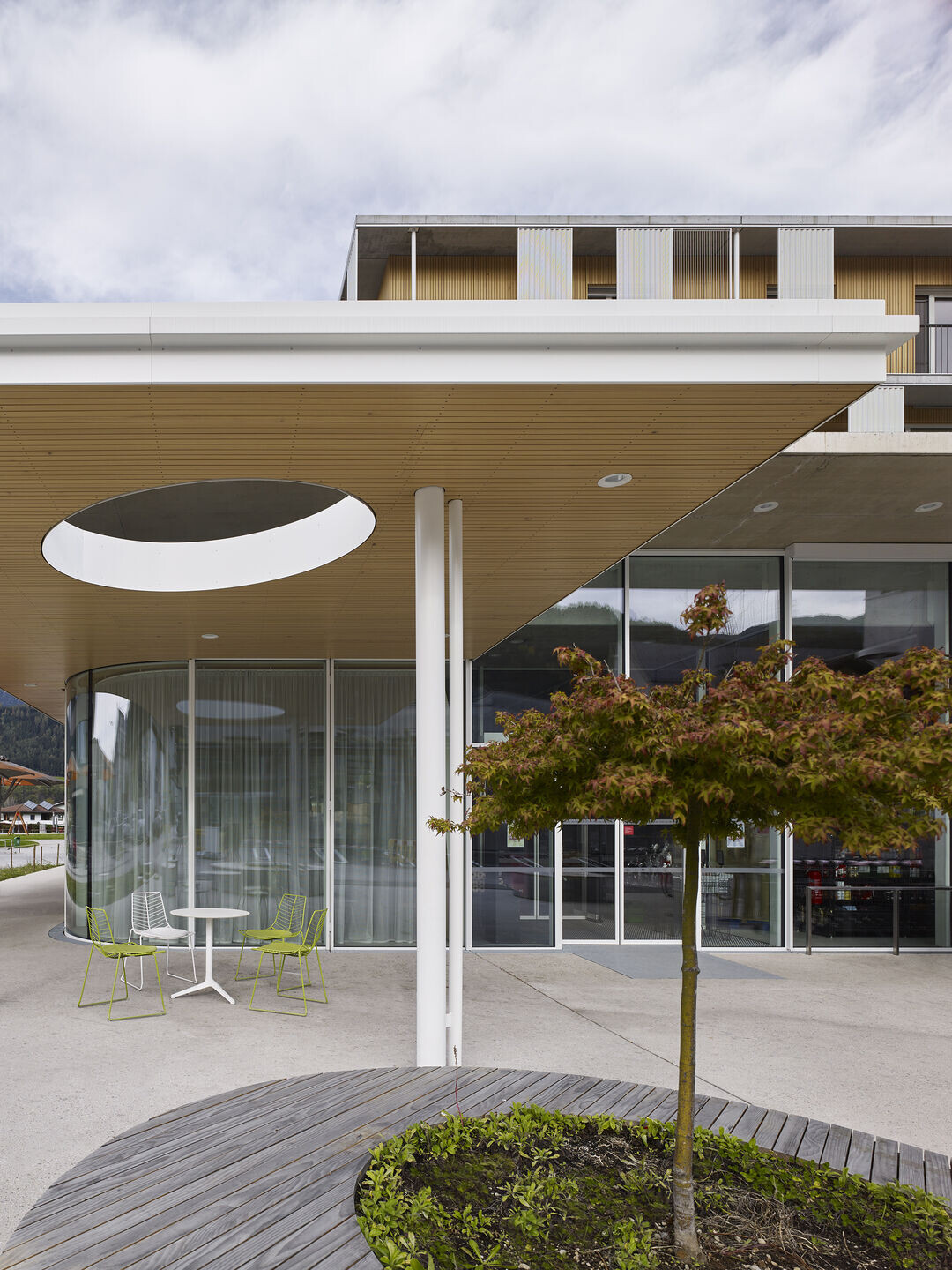
Structure - Stacking the Uses
The high market volume combines the market with Baguette Café, storage space and delivery, as well as the access for living and the underground car park entrance and exit under one roof. The entrance area of the market is emphasized by generous window areas and a cantilevered canopy that penetrates the façade, and zones the café area inside. The spacious terrace adjoining the entrance is oriented to the southwest and thus to the town center and the neighboring, also newly built, house of generations, and together with seating and plants creates a high-quality front area.
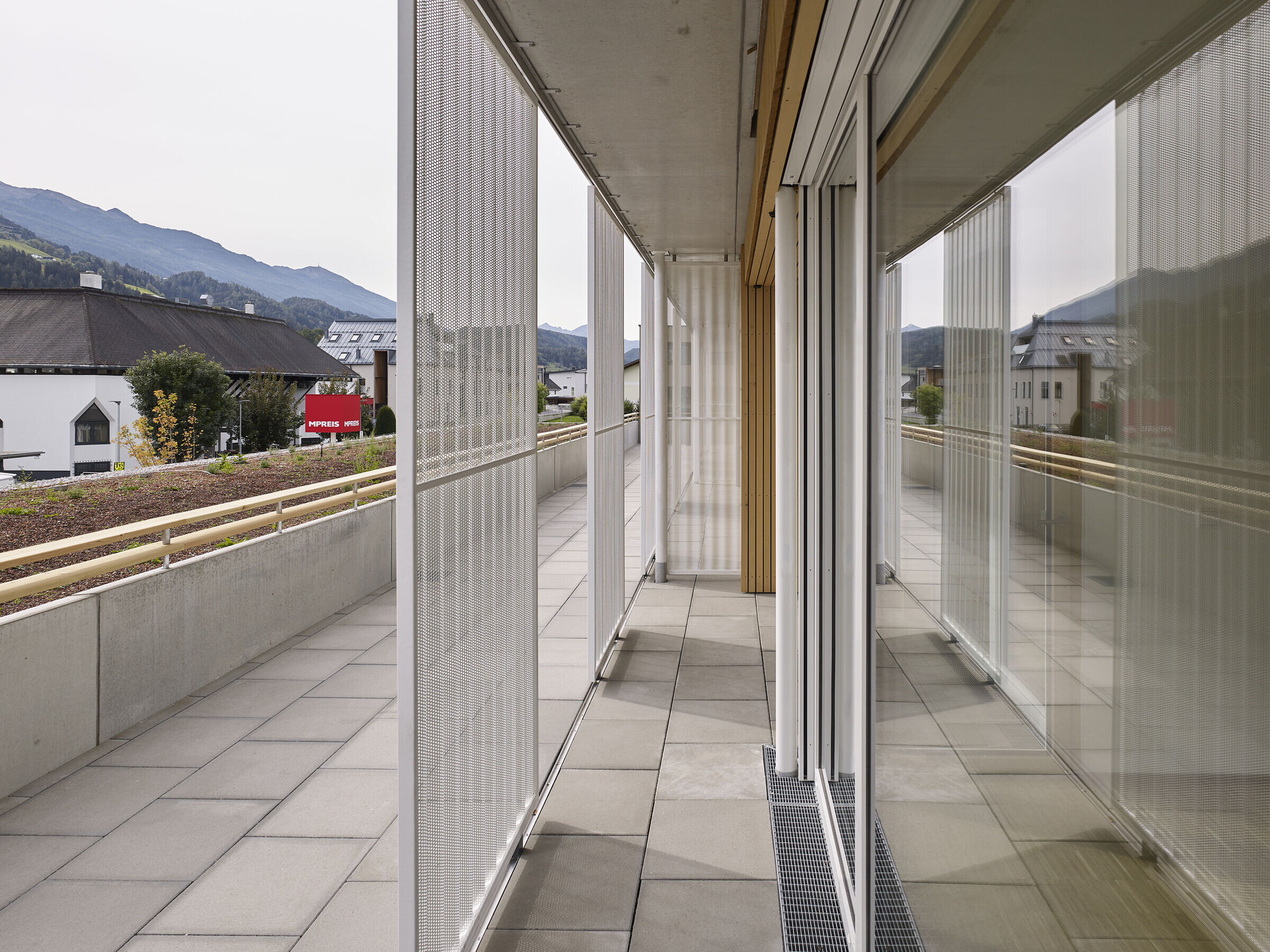
A slim canopy running all the way round, which closes off the market body at the top, appears like a tabletop on which the three-storey residential building sits, which is set back from the parking lot to the north in order to create more privacy for the residents. This results in a generous green area on the market roof that surrounds the residential building, so that one could almost forget to live on top of a supermarket. In addition, a roof terrace makes the market roof accessible to all residents of the building.
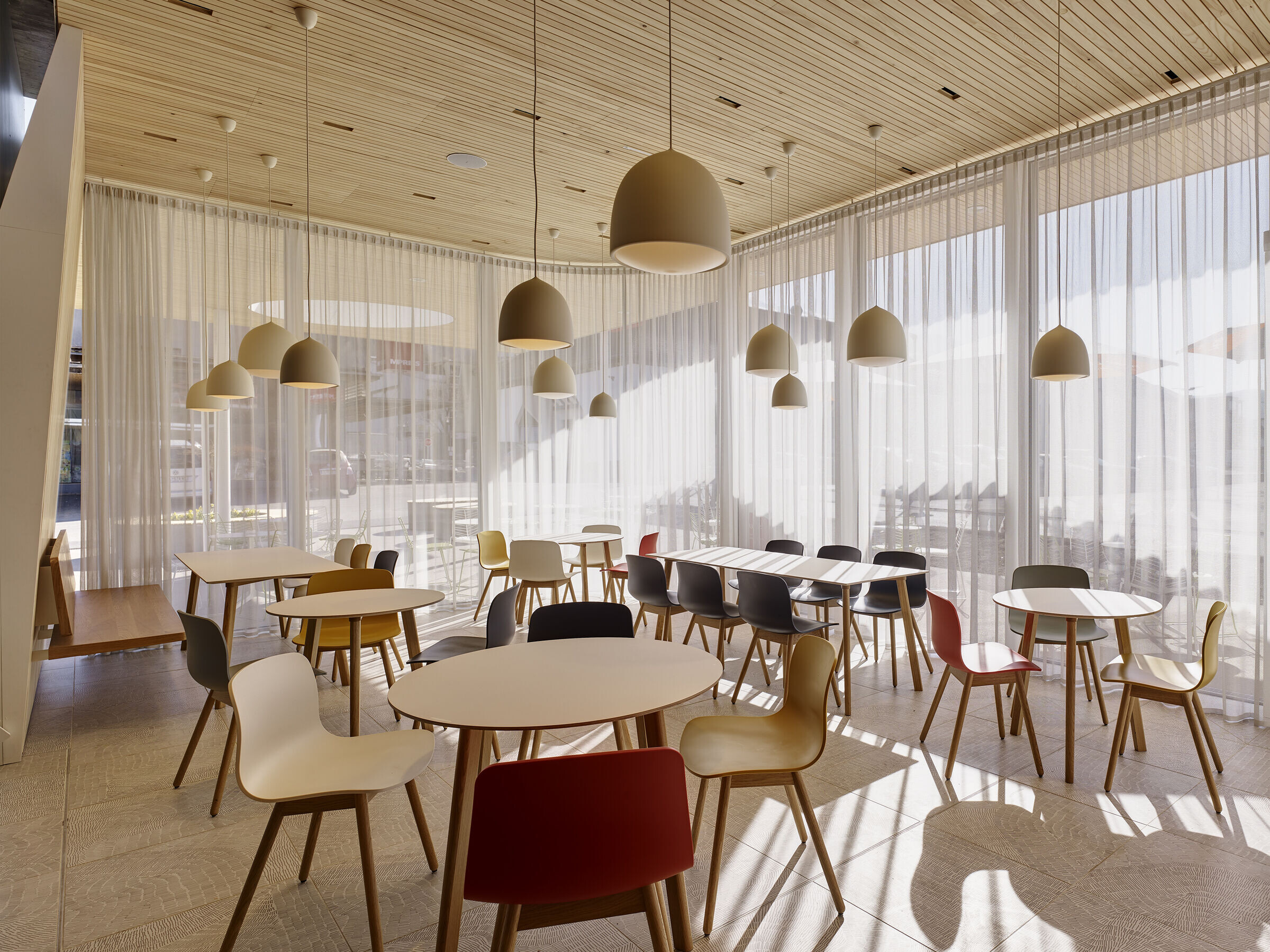
High-quality commercial building with an industrial character
The new MPREIS market is designed as an innovative, high-quality commercial building with an industrial character. The facade of the market is made of white, perforated corrugated sheet metal, which encloses the high market volume on the ground floor like a curtain. This opens generously in the entrance area and the baguette to the public, and for some targeted views to the outside between the shelves and in the cash register area.
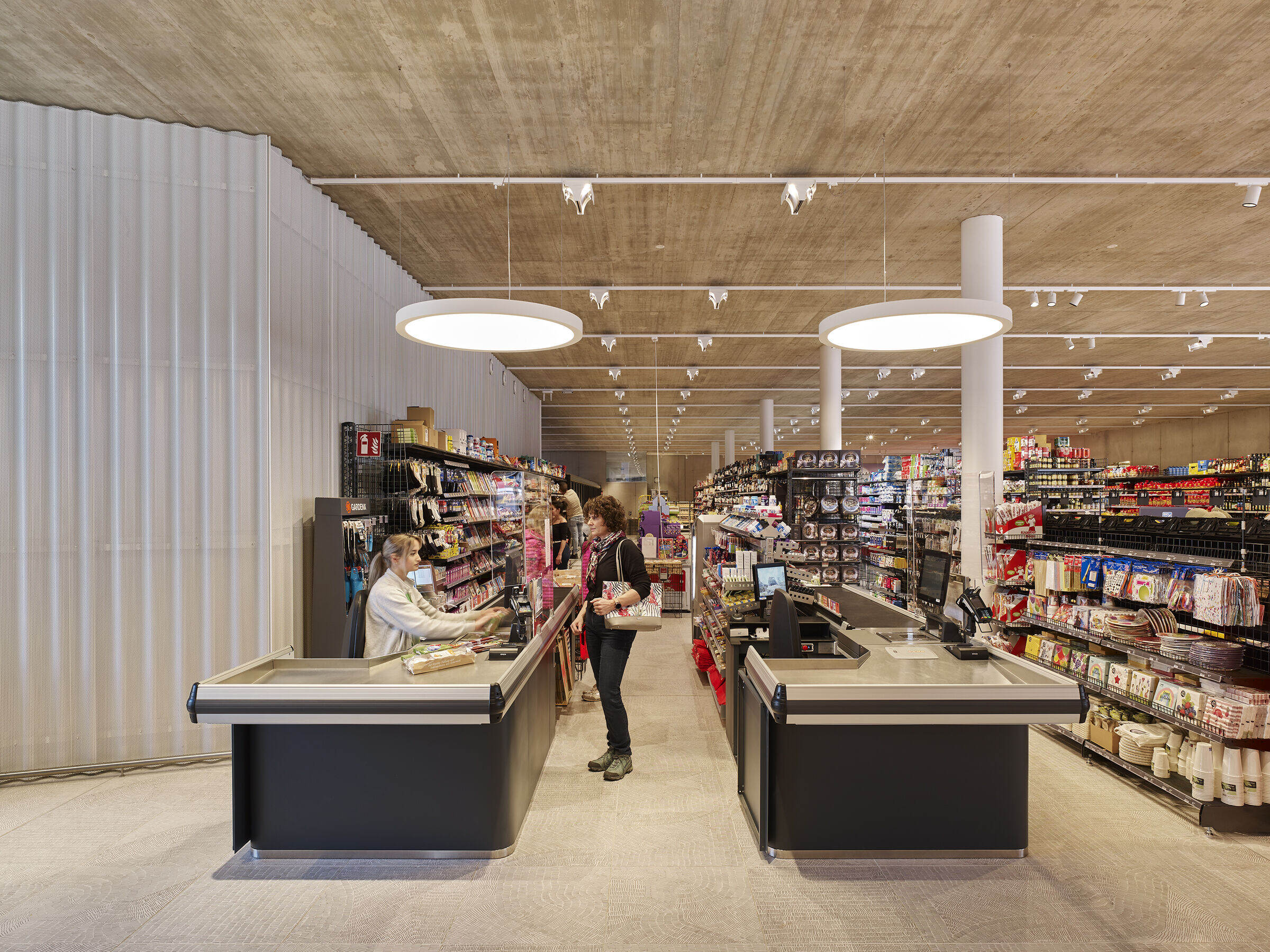
The facade of the market is extended upwards in the form of glare and privacy protection elements for the residential building in order to create a symbiosis of these bodies.
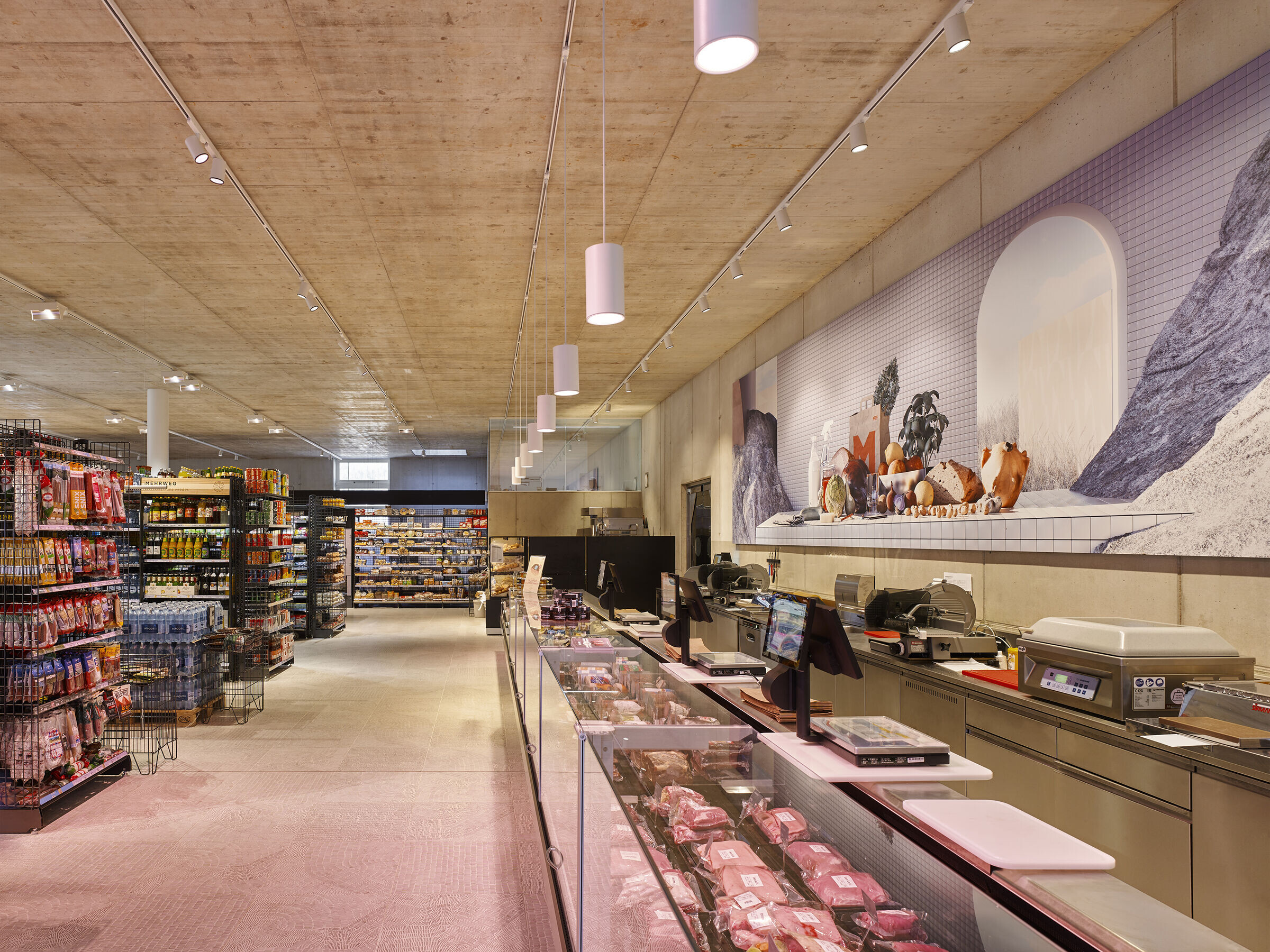
The residential building with vertical wood paneling and room-high triple insulating glazing acts as a counterpoint to the industrial charm of the market and makes the different uses easily recognizable from the outside. The rendered balconies in front of it divide the body horizontally and, in addition to the loggias cut into the body, offer the residents an additional reference to the outside, but also serve as weather protection for the wooden facade.
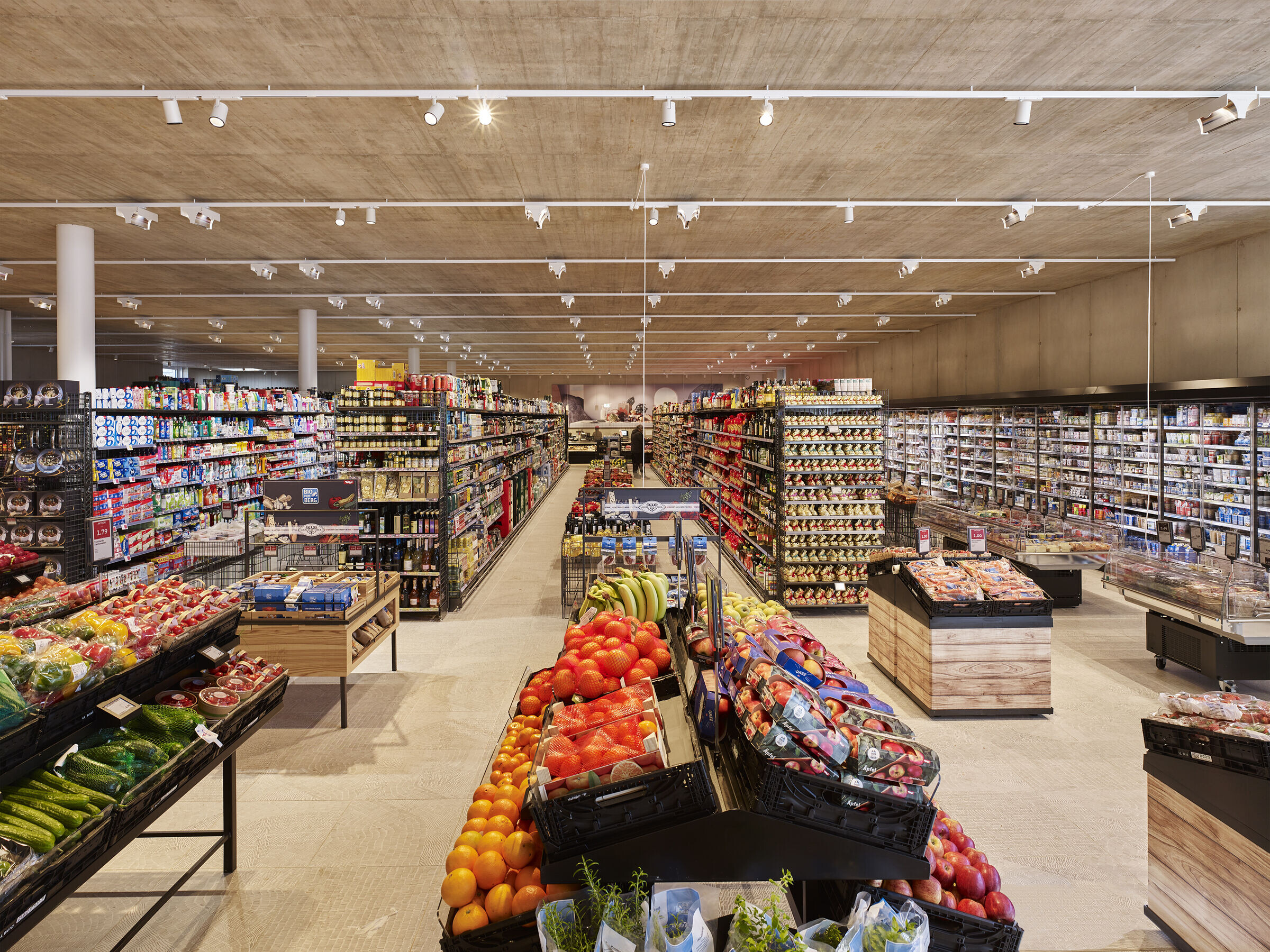
Like the facade, the interior of the supermarket is kept in white, allowing the products to speak for themselves. Accents were set on the counter and the back wall of the baguette as well as on the colored seating. A stylized still life was developed for the back wall of the fresh counter.
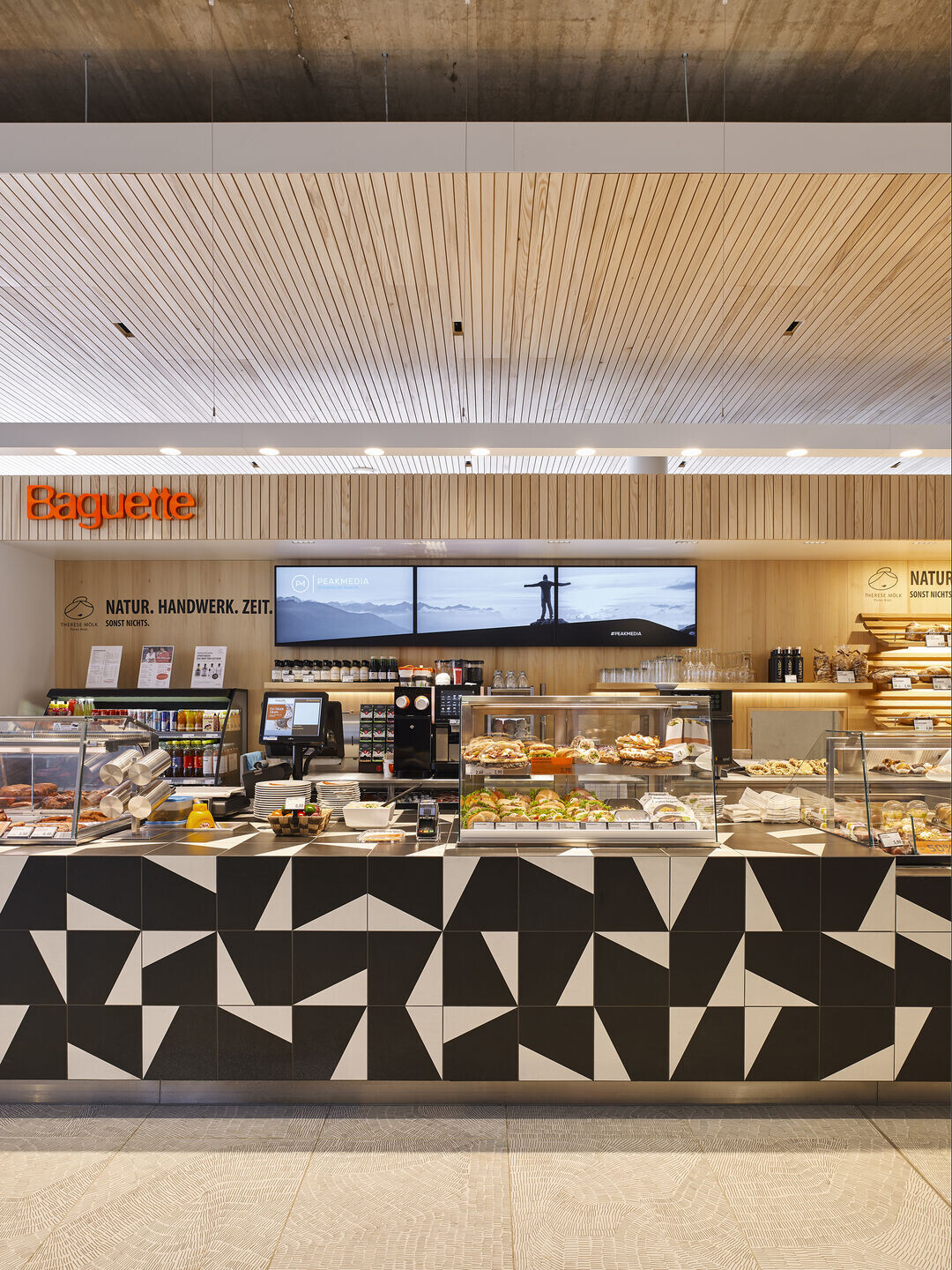
Ecological sustainability
In the Alpine region, resource-saving construction means above all space-saving construction. In view of the scarcity of land and rising land prices, vertical multiple use makes sense, but is still a novelty in Tyrol. That is why the MPREIS Volders is the first newly built supermarket that develops the market roof for additional use.
Additional space savings result from the use of the existing parking lot. Due to the expansion of the parking space with the construction of a new underground car park, no additional sealing for parking spaces was necessary.
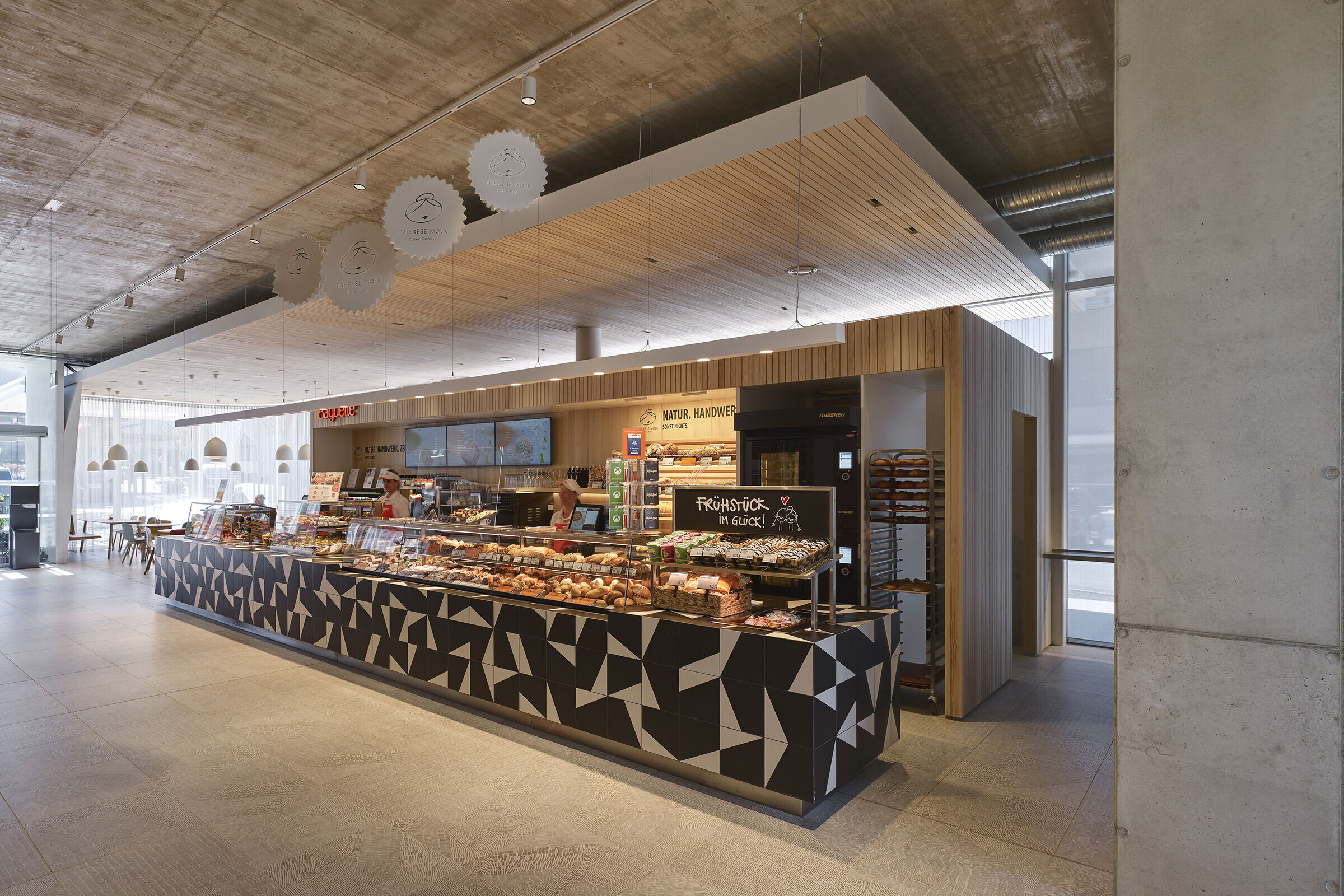
Green areas for drainage and generous tree plantings on the ground floor and in the area of the parking lot are intended to create a connection to the adjacent Schönwerth field and counteract the heat development in summer. In addition, the roof area of the store will be designed as a green roof and the roof of the residential building will be used to generate energy in the form of a photovoltaic system.
Like almost all new MPREIS supermarkets, the MPREIS Volders was designed together with the residential building as a passive house.
Construction
Due to the static requirements, the market is made of reinforced concrete, the facade is made of mineral wool and a rear-ventilated metal facade. The market ceiling carries the residential building in solid wood construction in the form of CLT panels. This was also insulated with mineral wool and planked with rear-ventilated vertical wood cladding. Only the circulation core was also realized in STB construction.
Manufactured from as few composite materials as possible, the recycling and utilization of the building materials are also taken into account in the sense of a circular economy.
