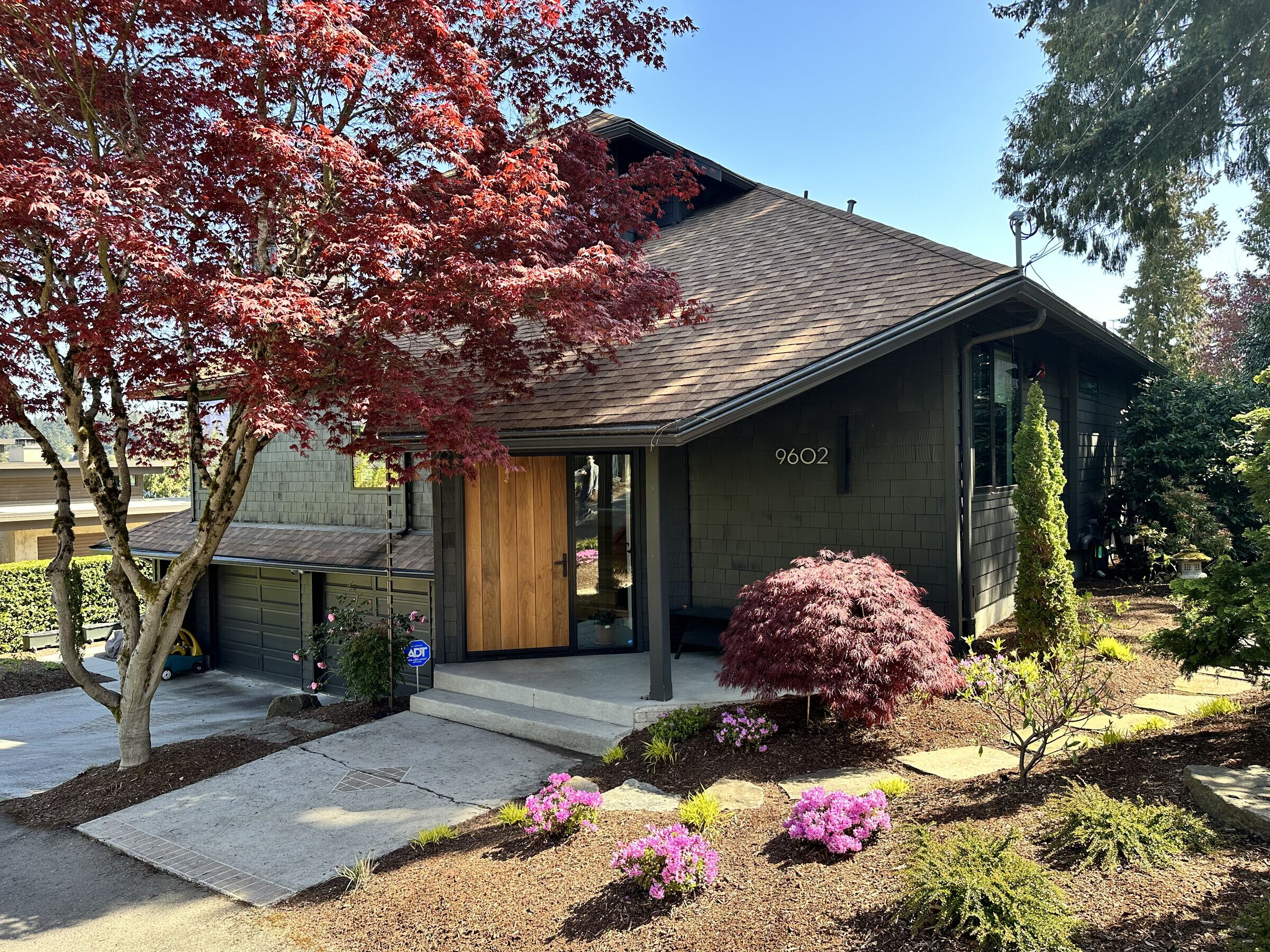When homeowners Daisy and Kenta Nakamura bought their house on Washingtonʼs Mercer Island amidst lush evergreens and expansive views of Lake Washington, they knew a reimagining of the interior was needed. The Nakamuras—both doctors on staff at the University of Washington Medical Center—wanted to generationally integrate their home to create cohesive private, and shared spaces for their entire family, including their two children and Kentaʼs mother. To accomplish the tall task, the Nakamuras chose Plum Projects, led by principals Tyler Cufley and Drew Daly, who re-engineered and rebuilt the interior of the home, focusing on modernization and spatial flow considerations. Shared Daly, “ We rebuilt this home structurally from within, developing the layouts and progressing from the inside out.”
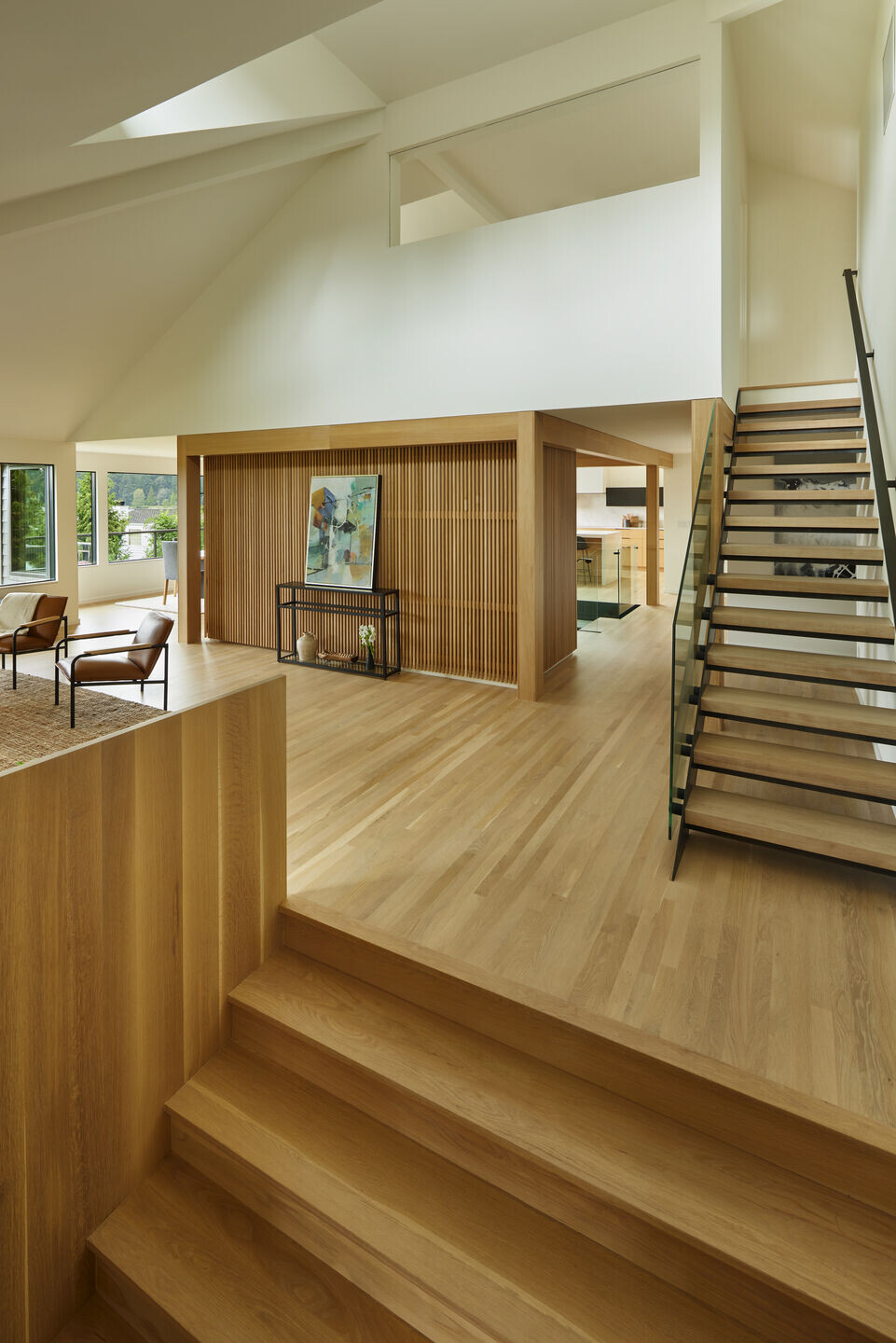
The new home would be functional and well-connected—not just aesthetic—full of thoughtful details aimed at heightening the familyʼs everyday experiences. Notes Daly, “The original house was so chopped up that you wouldn't have wanted the kids to be downstairs, they would have been too removed.” This became an important strategy for Plum Projects in creating the open-through space around the stairs. Suddenly the parentsʼ main floor bedroom felt more reachable and the children had their own space: two bedrooms situated off the less formal media area downstairs. The upstairs lo became a suite for Kentaʼs mother to enjoy privacy or join the family on the main or lower levels.
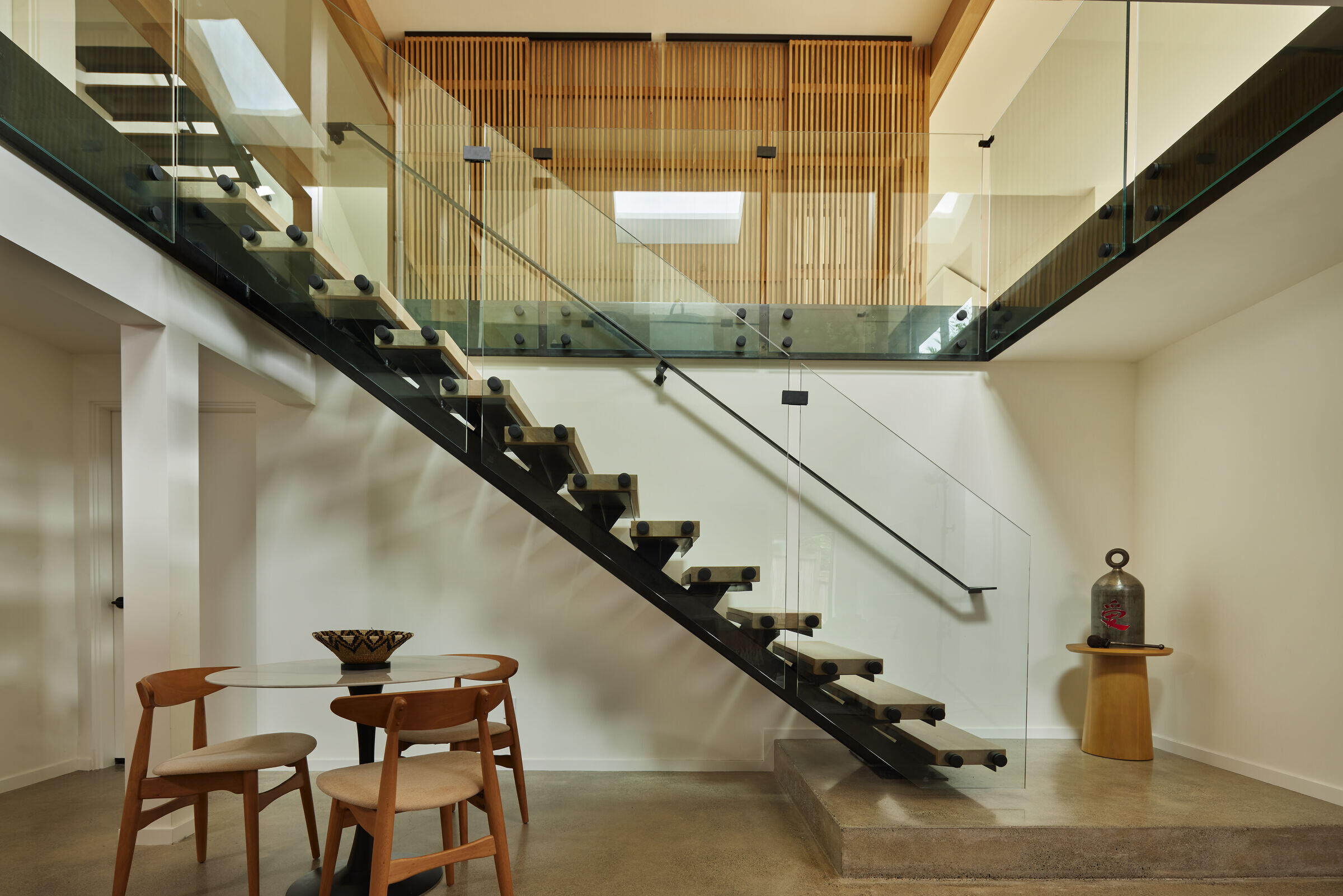
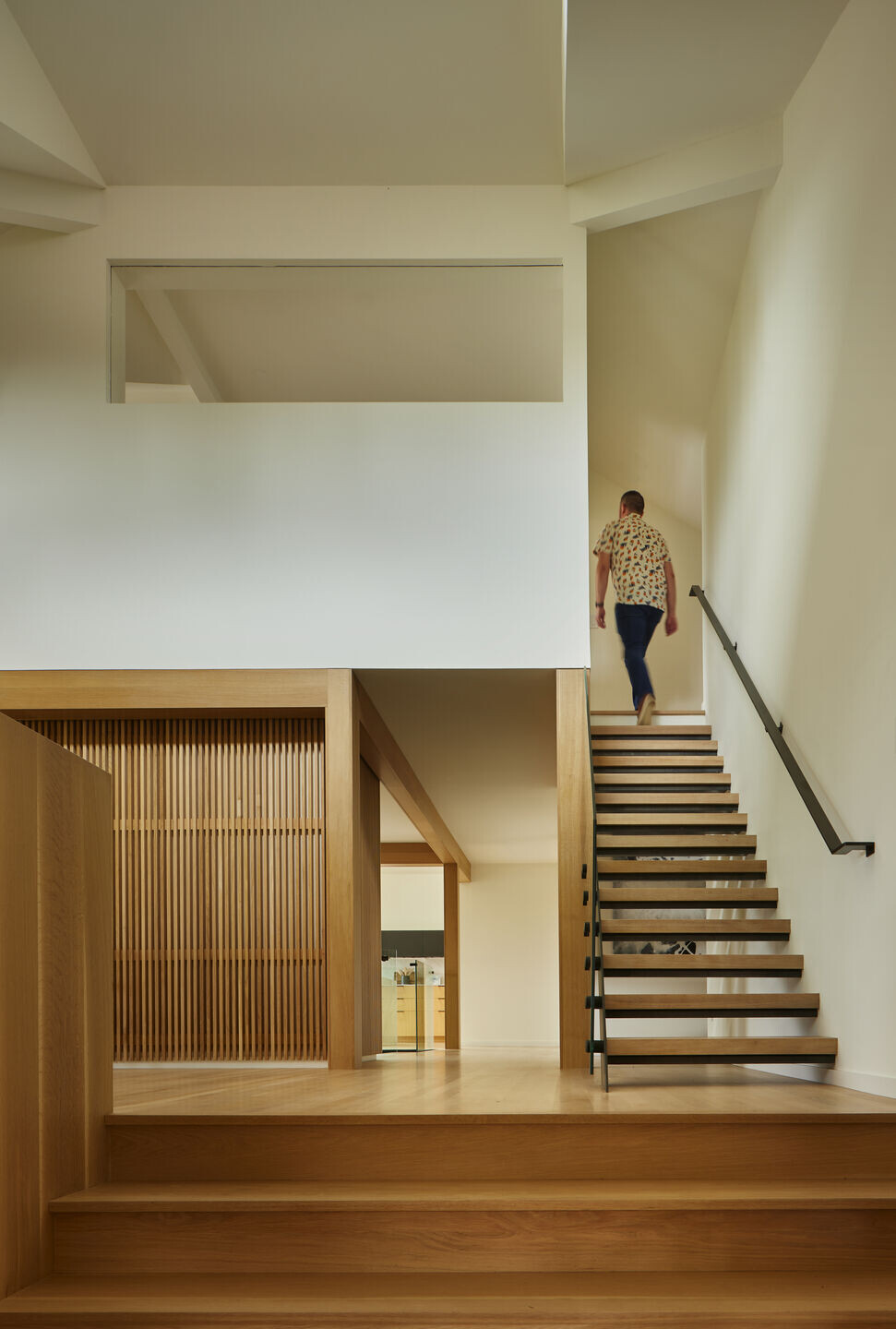
For the Nakamura residence, Plum Projects prioritized the homeownersʼ need for private and shared spaces, incorporating Japanese cultural and design elements such as a connection to nature, lightness, minimalism, and sustainability. Areas separated by screens rather than walls were incorporated, giving fluidity and flow to the spatial layout. According to Daly, “In traditional Japanese design, sliding doors, or ʻfusuma,ʼ and screens, called ʻshoji,ʼ are frequently used in place of walls. This allows a spaceʼs internal configuration to be more flexible for different uses.” A shoji-influenced wall surrounds the Nakamuraʼs multi-purpose core pantry and office, elevating the area with a screen effect using wood slats.
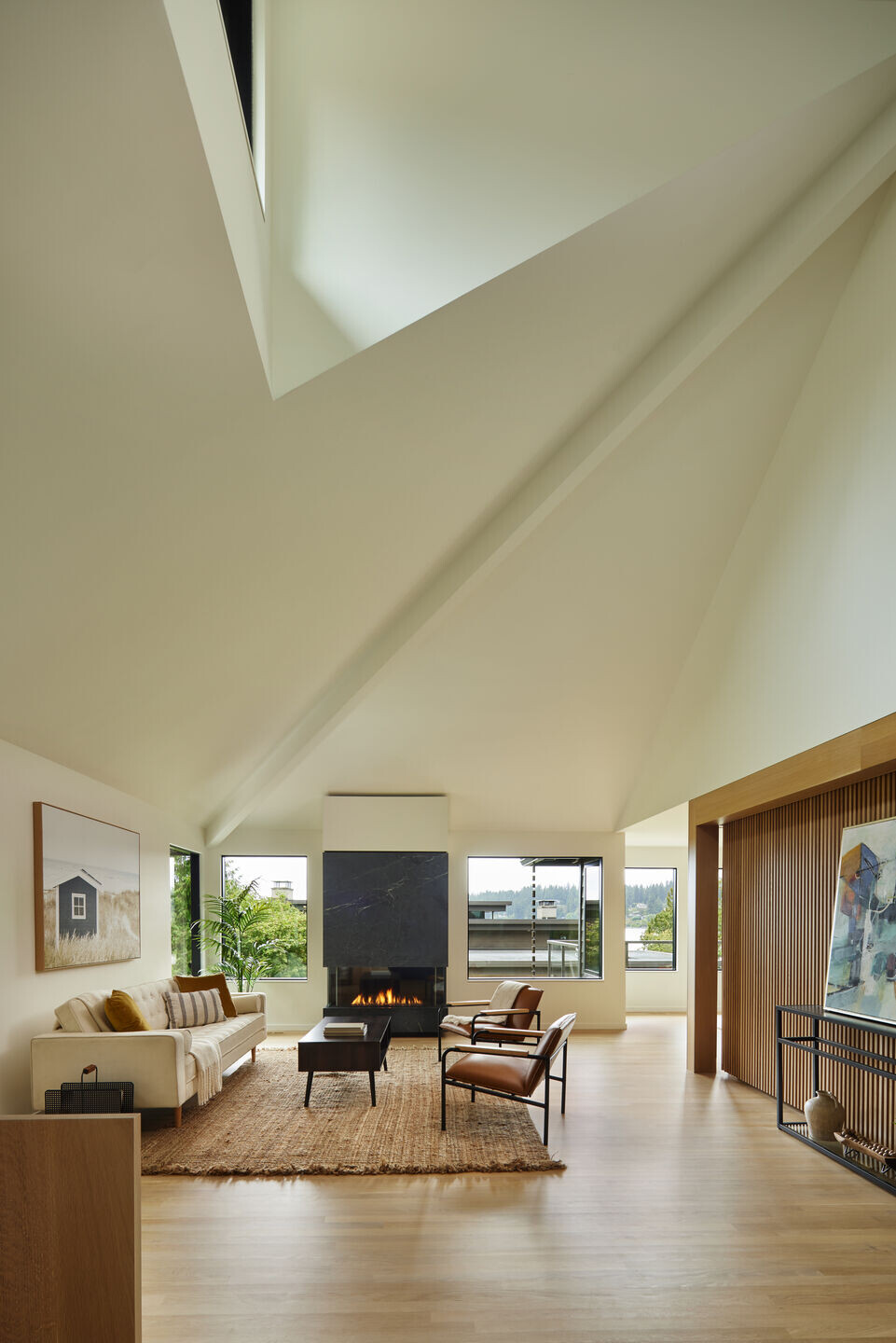
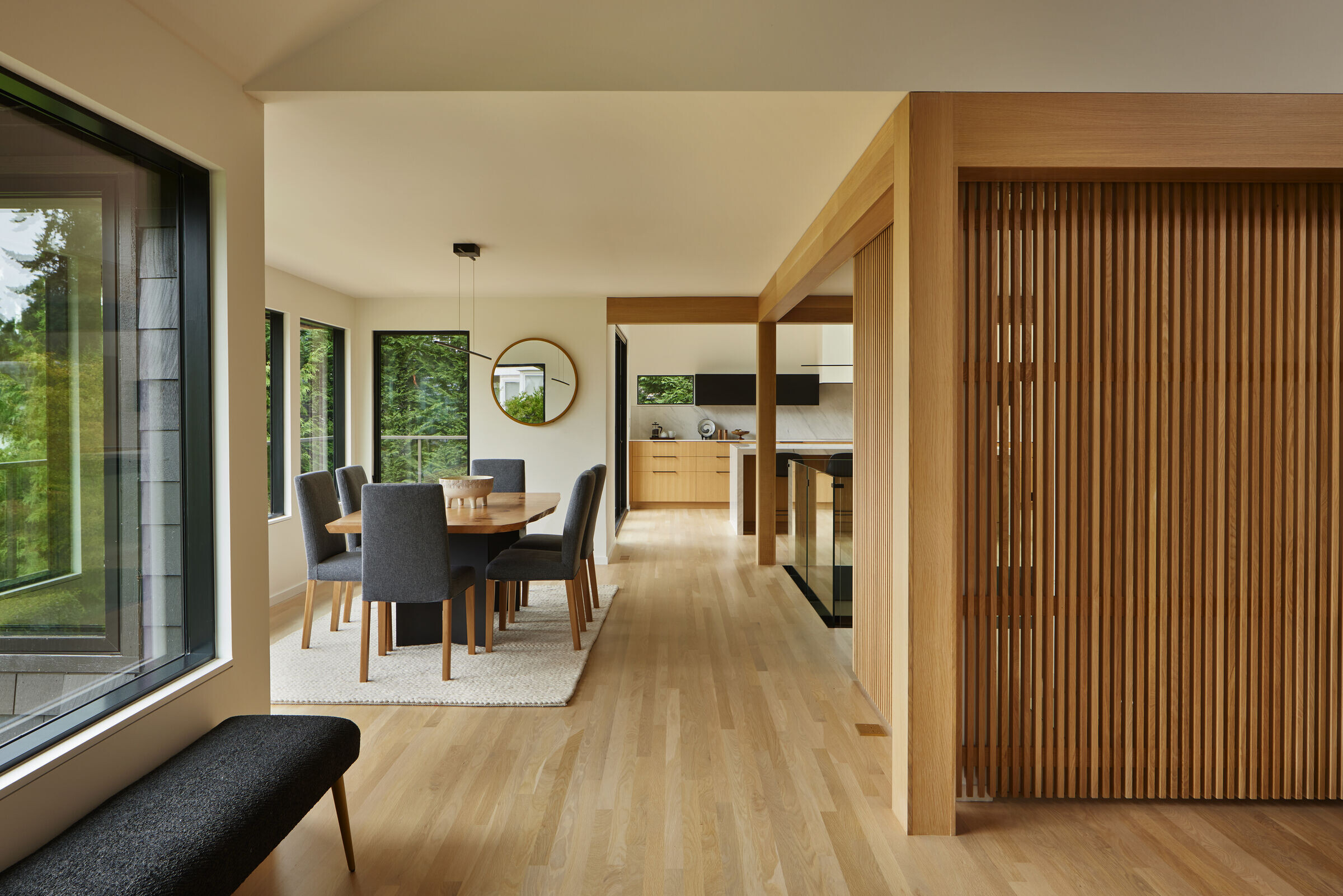
Plum Projectsʼ “purpose-built” design intent also focused on specifics like the layout of the kitchen cabinets, including custom-designed and built storage and a new, custom pantry. The team elevated their functionality, heightening the design and construction to more than a beautiful facade; an everyday object became a joyful user experience. While the interior of the house was renovated, the homeʼs exterior remained the same to blend with its suburban Mercer Island neighborhood. “As the design concept developed, the divide between the exterior and interior grew,” explained Cufley “At a certain point, we embraced and even pushed the transition between the outside world and neighborhood to a very different place.”
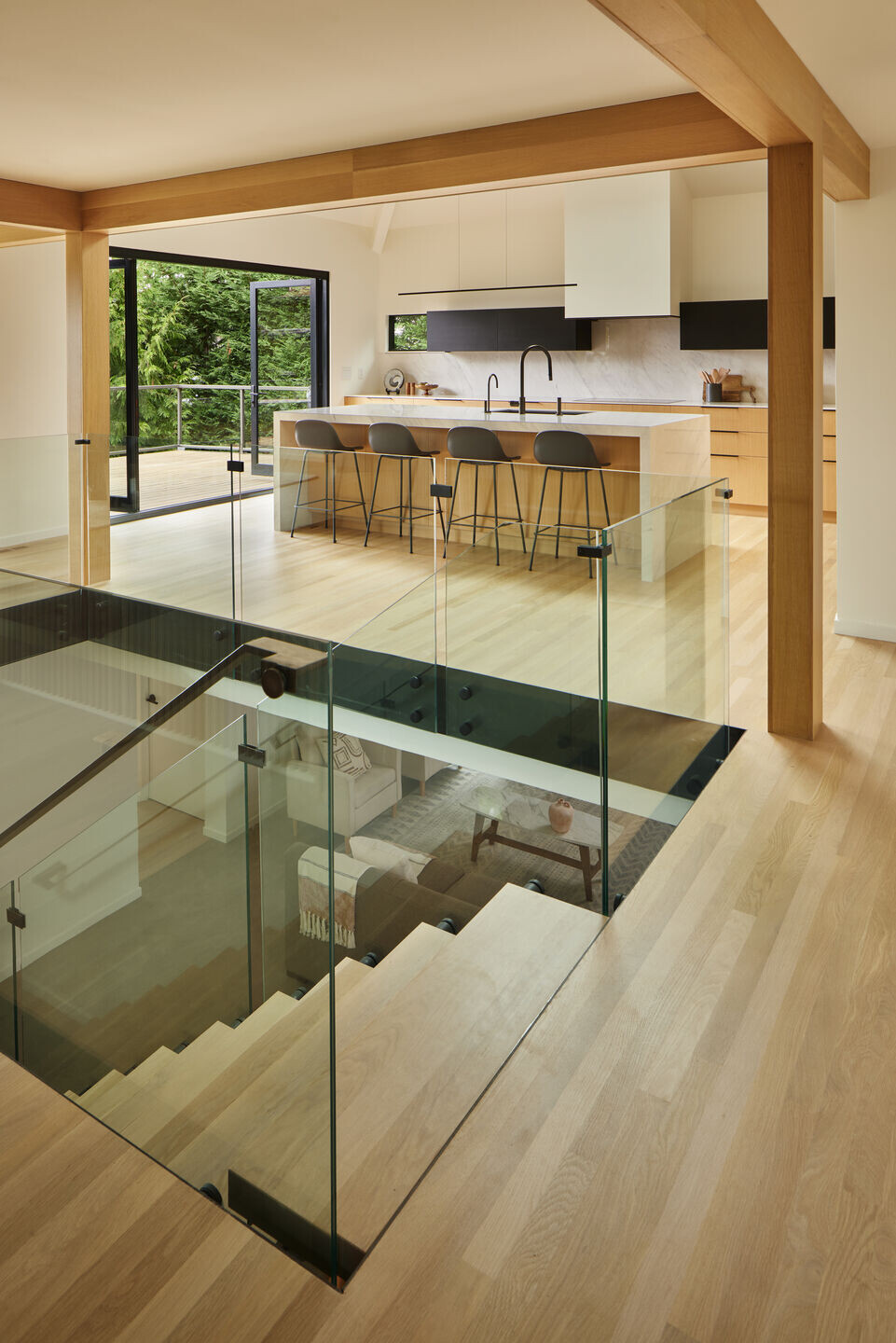
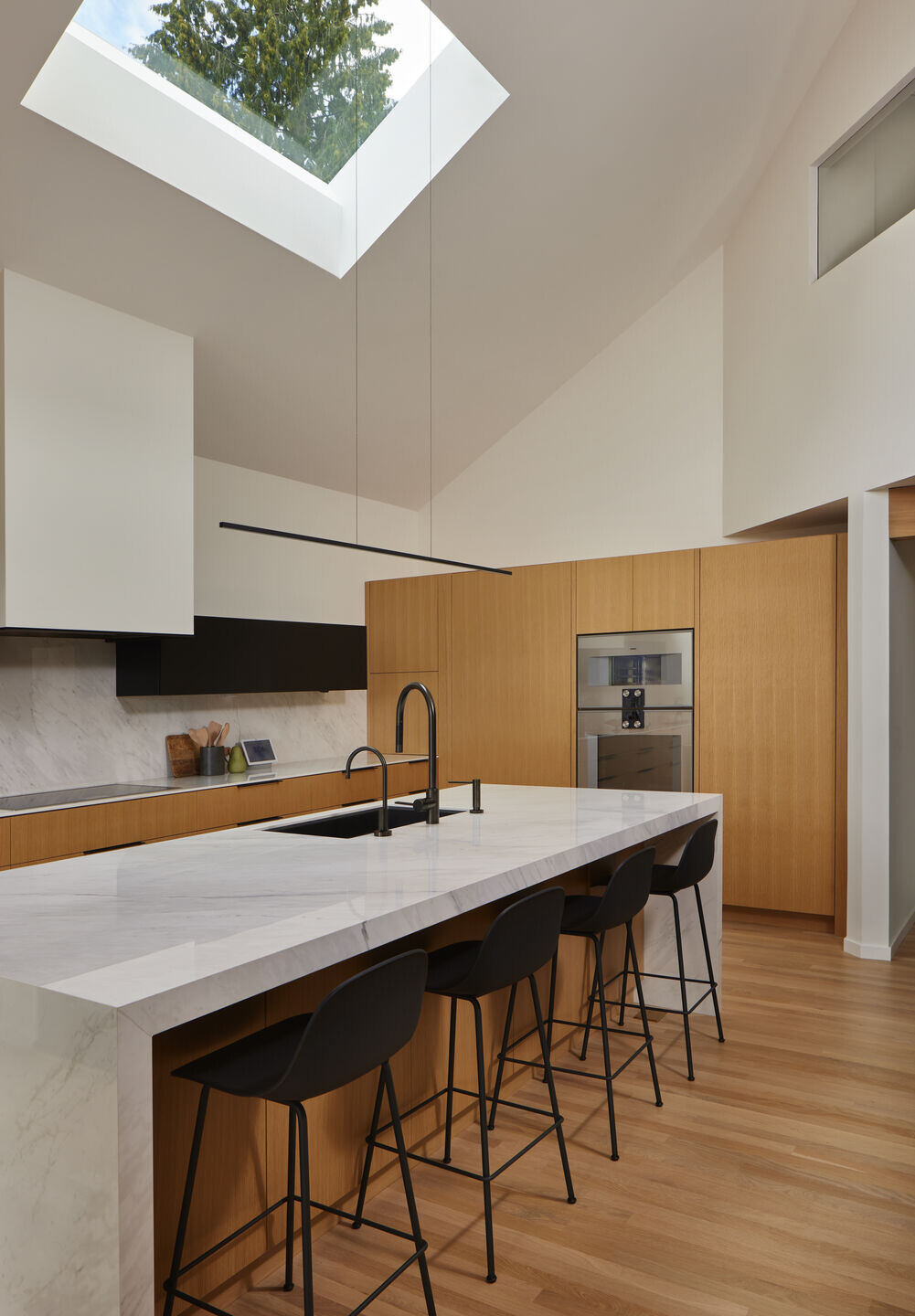
Highly accomplished craspeople and experts in casework and millwork, Plum Projects has more than a decade of experience in custom, full-service cabinetry—their Seattle facility has an in-house woodshop, complete with computer numerical control (CNC) fabrication. For the Nakamura residence, Plum Projects emphasized materials such as wood to create an interior that felt warm and inviting. The team considered the balance between historical and modern: Pacific Northwest design with glass and metal accents combined with traditional Japanese materiality.
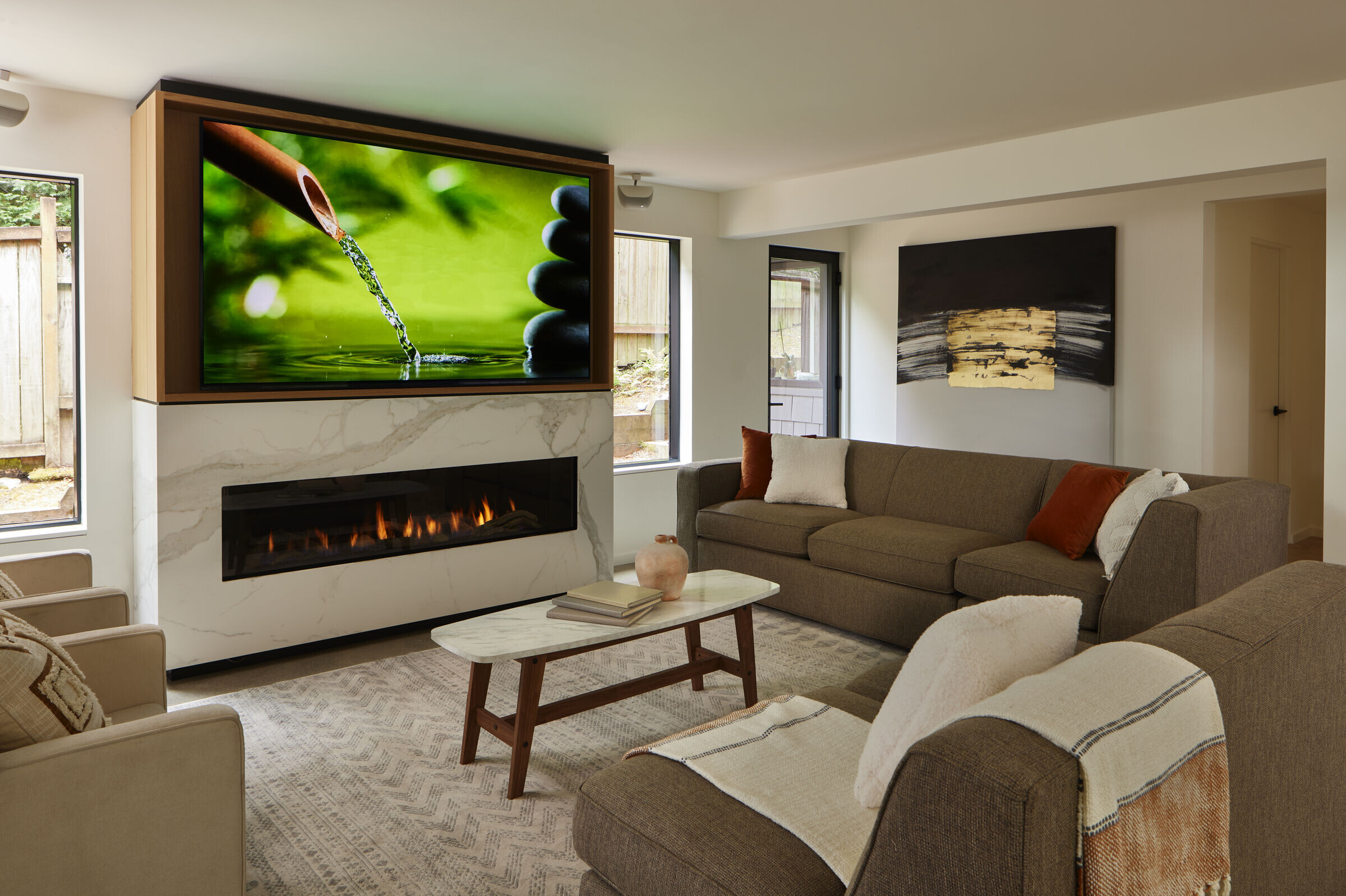
The Nakamura project was not without its challenges. Since the homesʼ exterior envelope remained intact throughout the work, the beams were manually handled and lied, creating structural openings that expand between the levels of the home. Plum Projects considered each element of the home in its larger context to achieve a sense of intuitive functionality at multiple scales—from layout through the uses of shared areas, to casework elements. Both Daly and Cufley have backgrounds in visual arts, which they credit as shaping Plum Projectʼs approach to carefully leading their projects through all stages of visualization, planning, and construction. As Daly commented, “For this project, we were working with an existing structure, and transforming it from the inside out. It was like a puzzle we had to solve.”
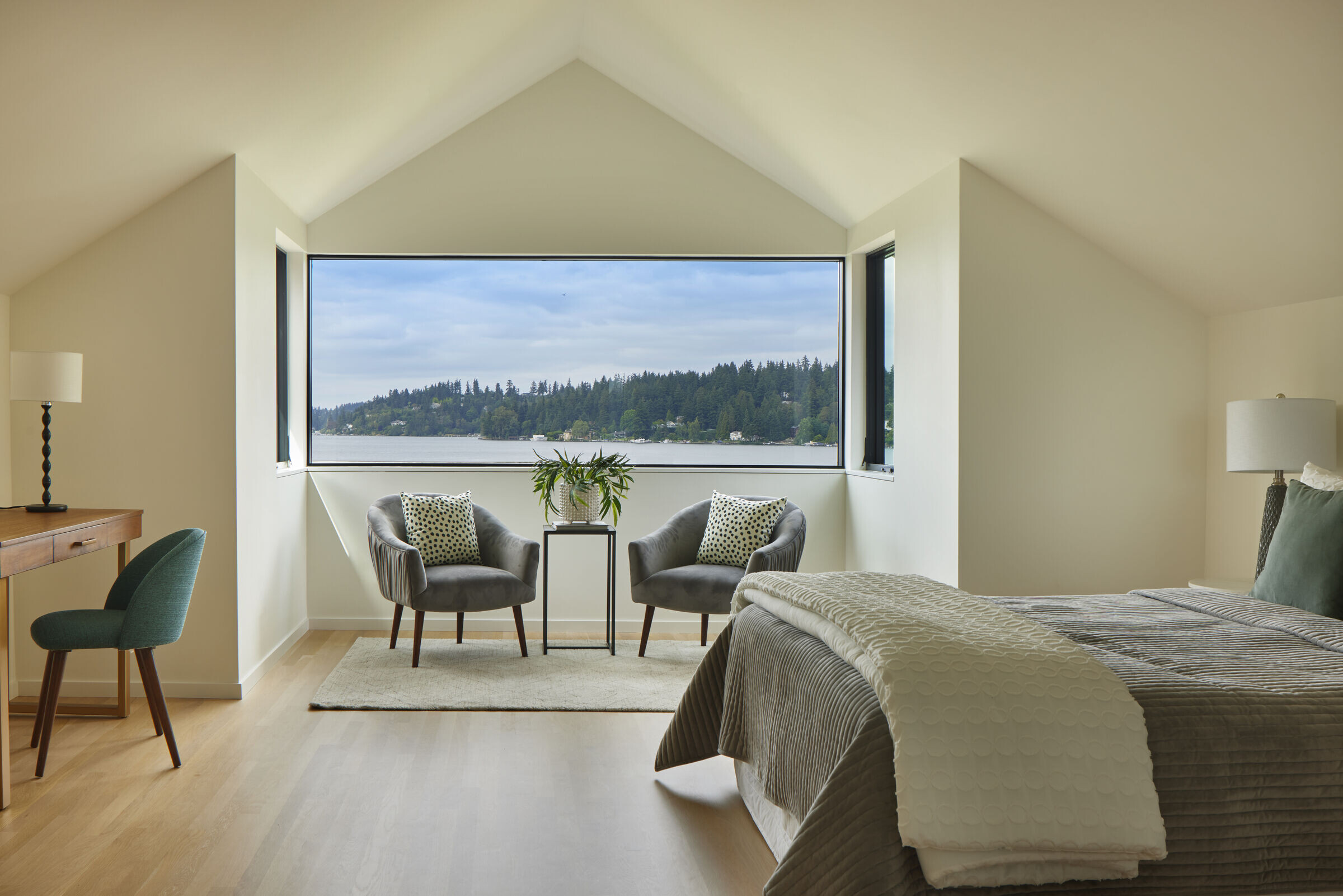
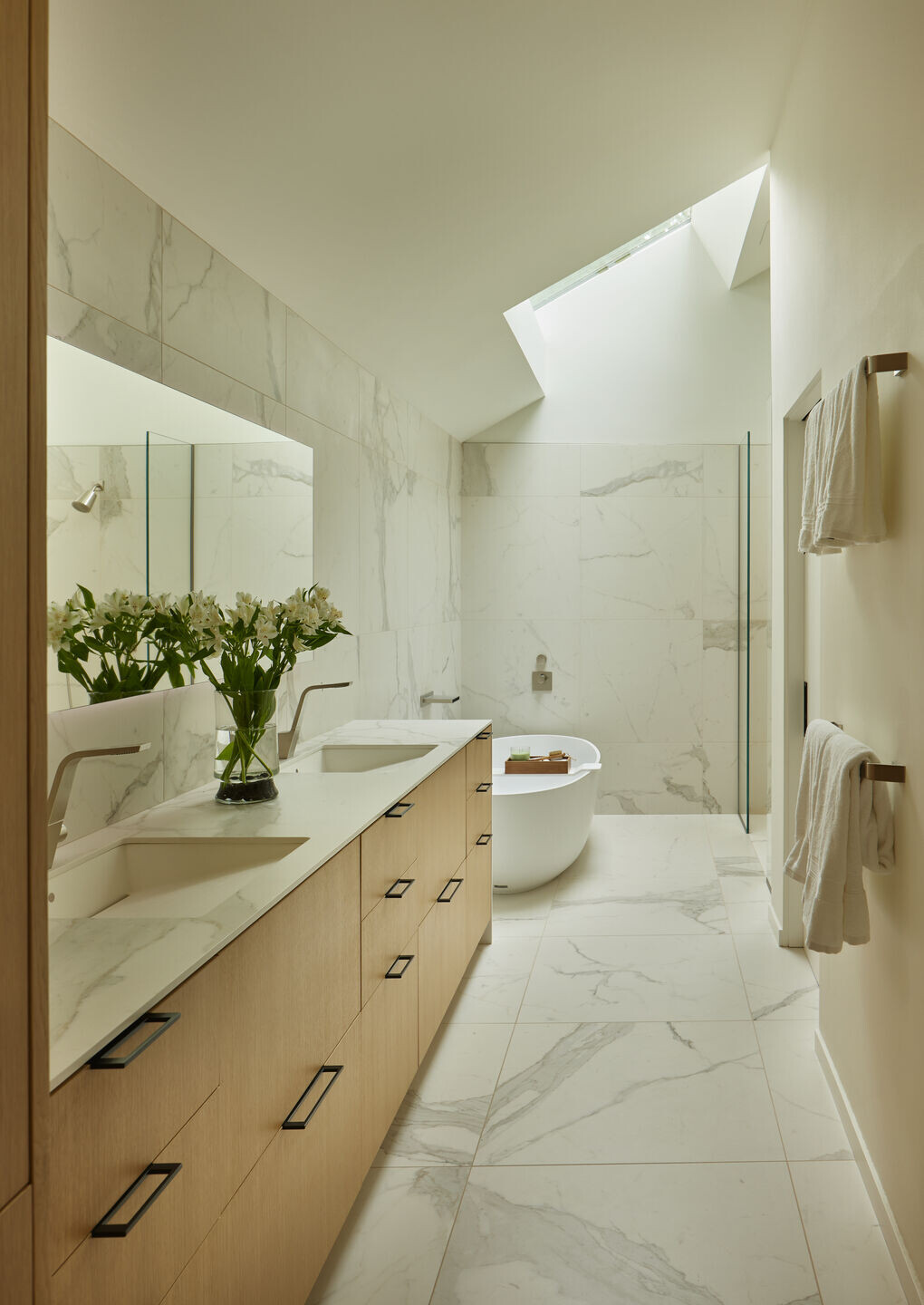
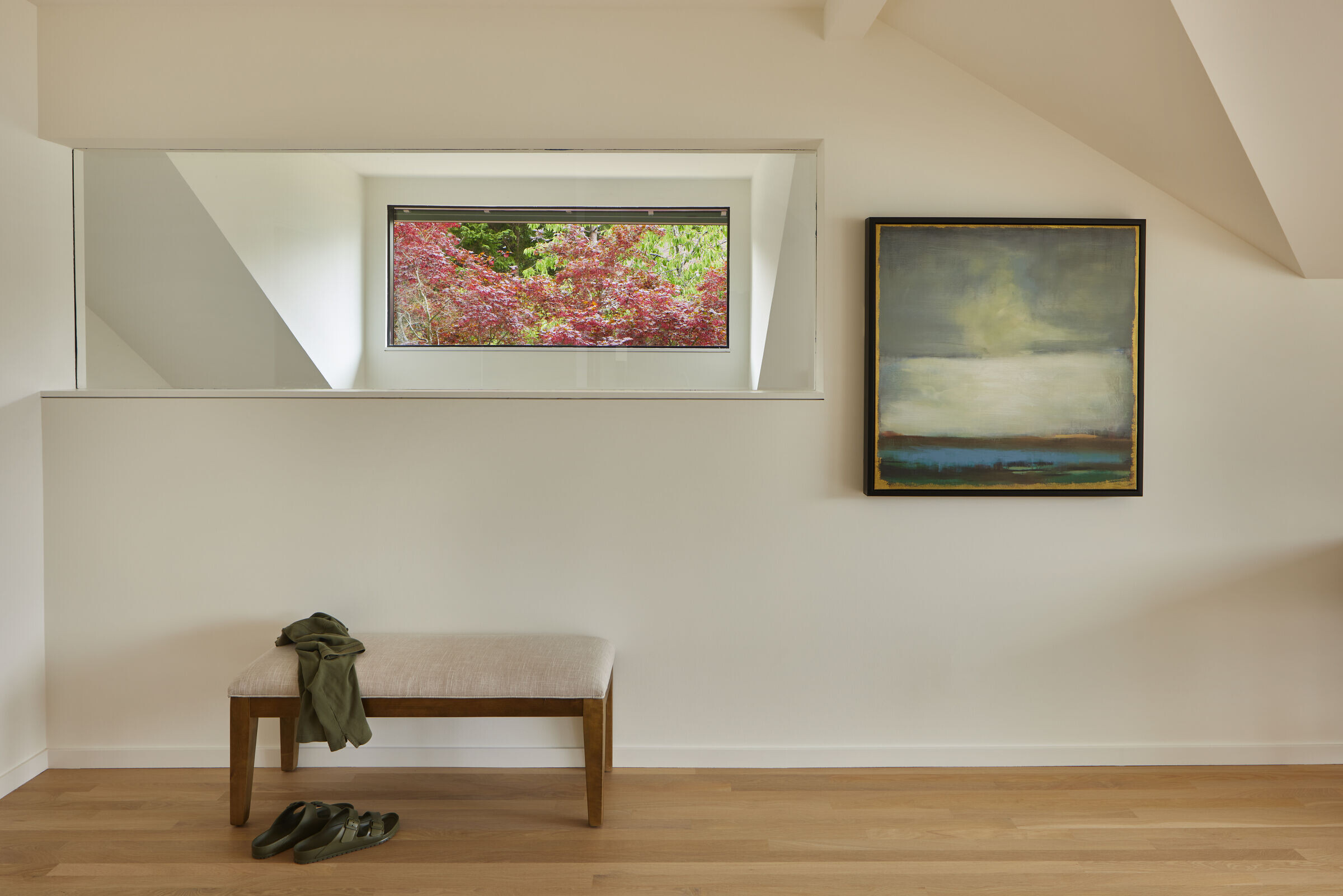
Team:
Architects: Plum Projects
Photographer: Benjamin Benschneider
