Built circa 1960, this 3,500-square-foot, single-story steel frame industrial building on Spring Street in Princeton, NJ was occupied by the Nelson Glass & Aluminum Company. The property had two structures – a Neo-classical Victorian house which abuts a residential neighborhood and the industrial workshop which backs up to Princeton’s Central Business District. This lot acts as the transition property between the two zones in the urban fabric of Princeton. When the family-owned Nelson Glass & Aluminum Co. moved operations to a new location, the Nelson family retained ownership of 45 Spring and began to investigate how the property could be redeveloped as a mixed-use multifamily complex.

A key driver for the design was the owner’s desire to maintain the industrial aesthetic and feel, while being sensitive to the local community. The reinvention of the existing building creates a context sensitive solution by converting the existing workshop to retail spaces, while adding three stories of mixed-income apartments above.
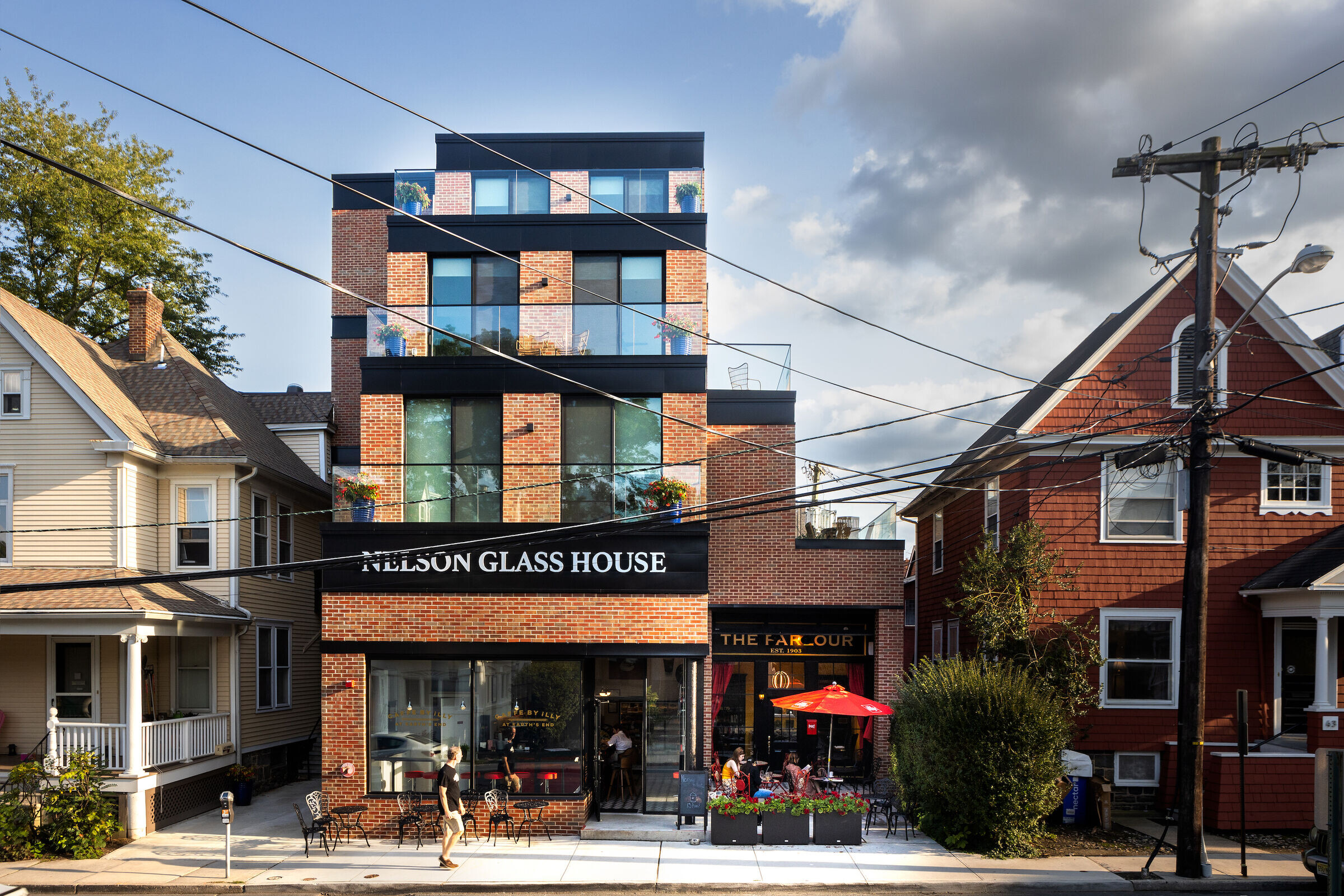
Nelson Glass House represents a missing-middle housing solution (defined as residential buildings that are sized in between single-family homes and midrise complexes and take advantage of existing urban/suburban fabric to increase density with a sensitivity to the surrounding community). The design preserves the street’s existing character while invigorating the secondary street with social dynamism and new economic activity.
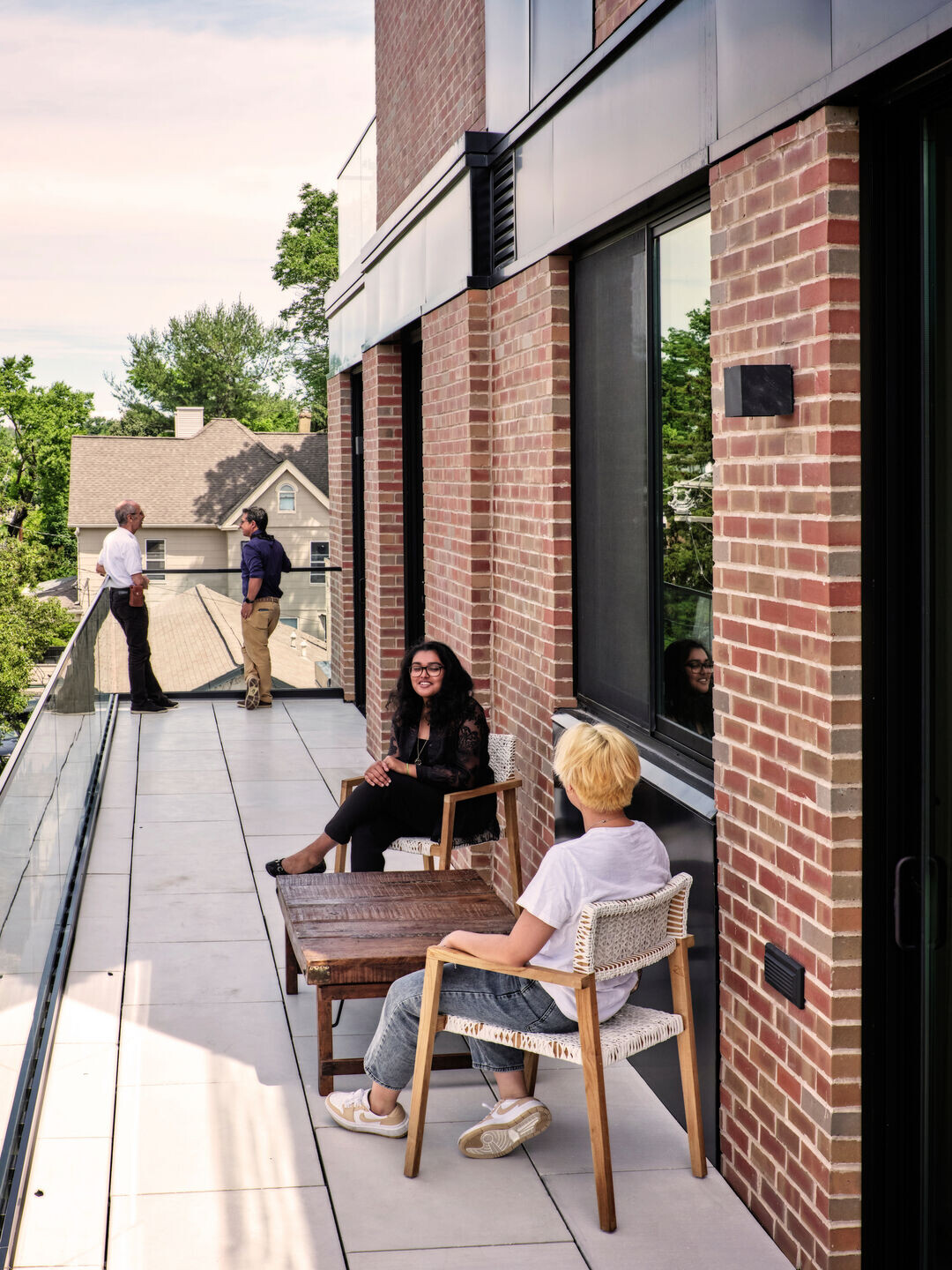
The three new upper floors step back from the street to maintain the residential view corridor that is established by the existing buildings and their porches. At the same time, it steps back from its neighbors on Spring Street to preserve their light and air. In the process, these step backs are engaged as outdoor terraces for the apartments, taking advantage of expansive views of the community. The building rises to meet the Central Business District’s scale in the rear of the building.
The nearly 11,000 new square feet of development includes one 1-bedroom, three 2-bedroom, and two 3-bedroom units. One unit is designated by the state as an affordable unit, which features the same interior fixtures and finishes as the market rate units. The interior design of the apartments is likewise influenced by the site’s industrial history, combining exposed brick and bronze-finish light fixtures with wood cabinets and white oak floors for warmth and balance. Generous window openings deliver plentiful natural daylight throughout the units.
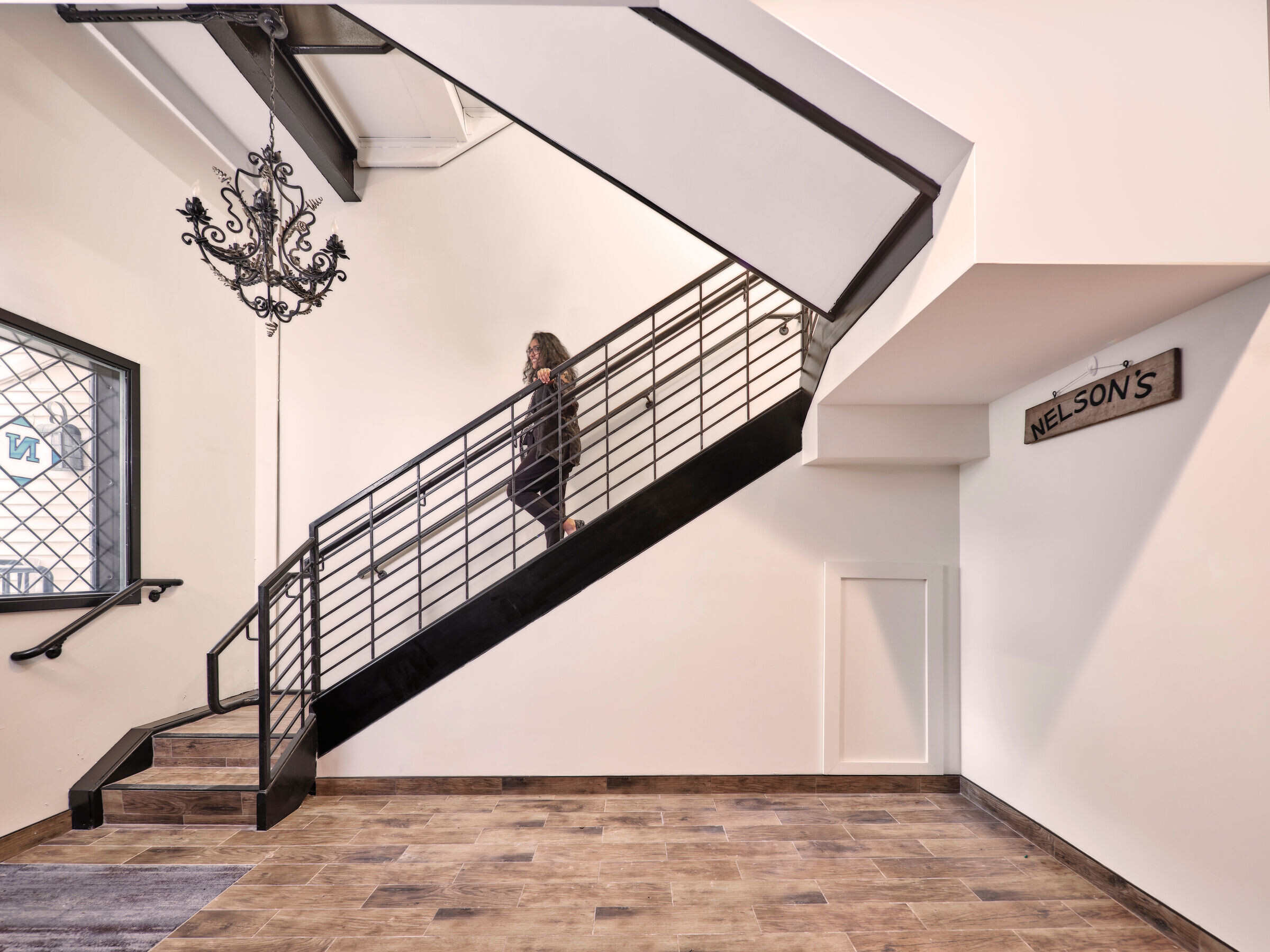
The exterior and façade design blends brick with glass rails and aluminum trim — fabricated by the Nelson Glass & Aluminum Company - in a nod to the building’s legacy. The street-facing coffee bar features the same palette of industrial accents (brick, bronze, aluminum, glass) as well as a new roll-up door (installed by Nelson Glass & Aluminum) which engages the former driveway as a street-level outdoor patio.
The fully accessible Nelson Glass House is sustainably designed and incorporates energy- and water-efficient appliances and fixtures, continuous building insulation, bicycle storage, a small parking lot composed of permeable pavers for managing stormwater, and a proposed planted green roof.
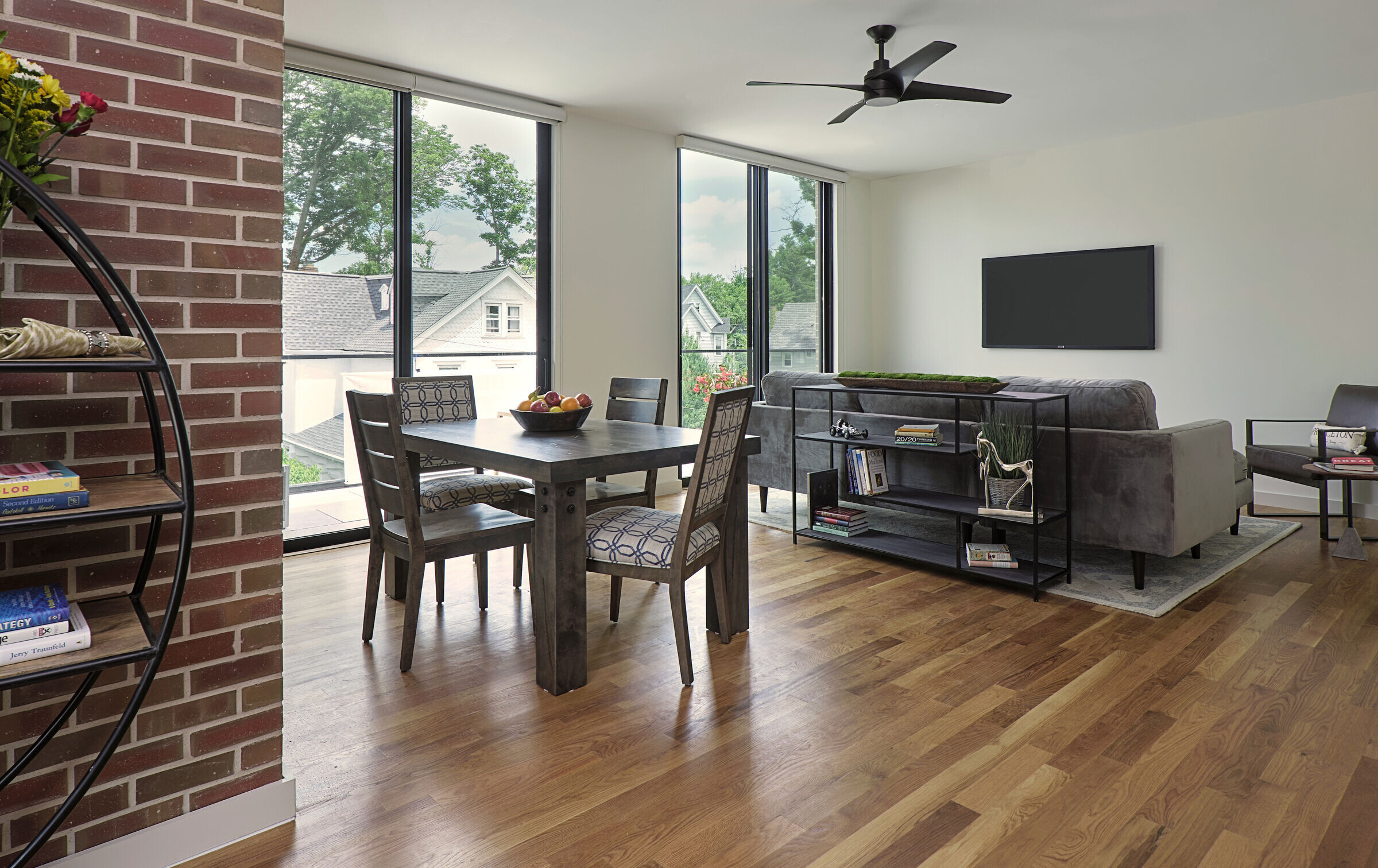
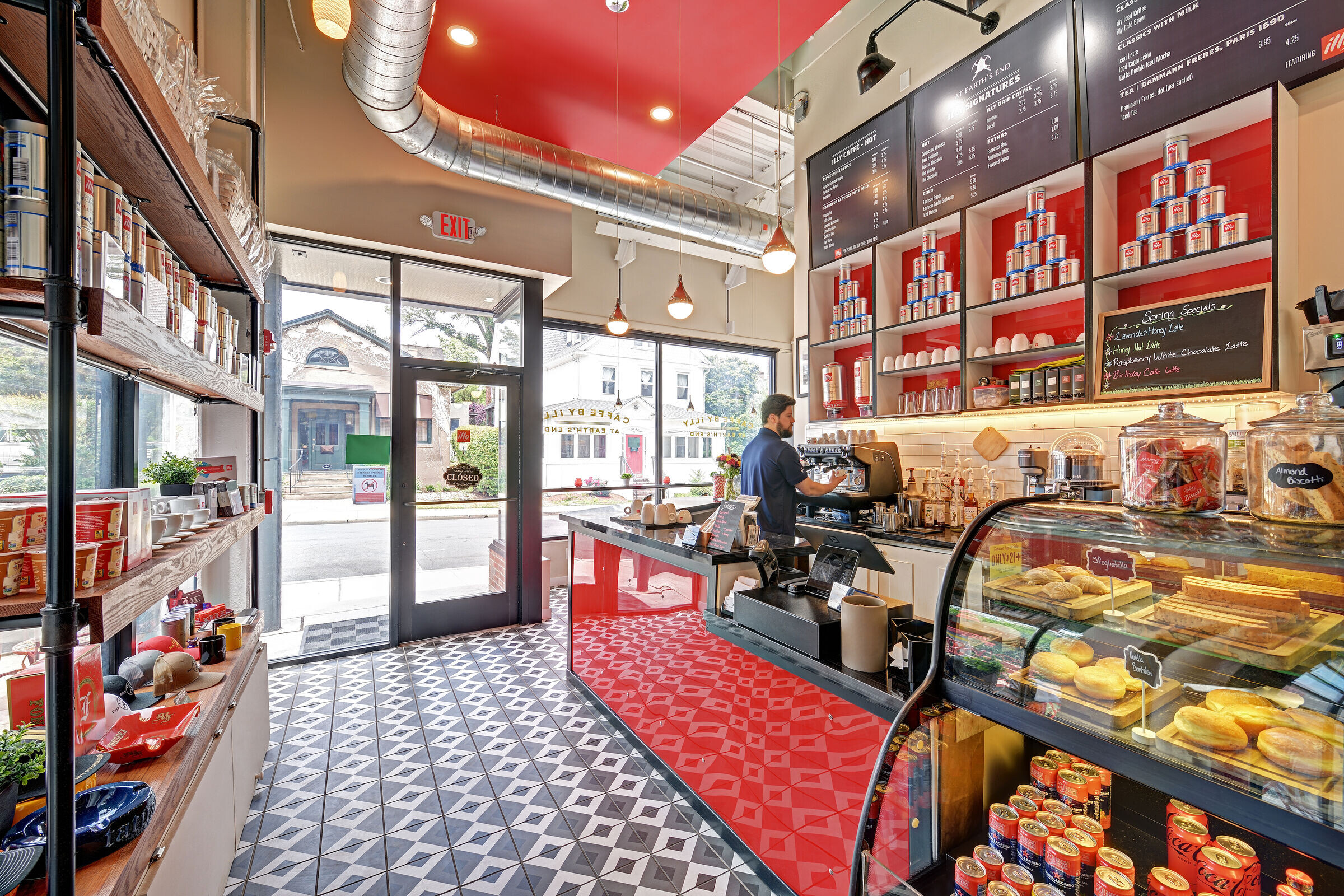
The reinvention of the existing Nelson Glass industrial building creates a contextual multifamily housing solution which engages the community, features a unique industrial structure, and adds to the rich urban quilt of Princeton. Not only are neighbors delighted by the new housing and retail options, but the wider community embraces Nelson Glass House as an example of walkable smart growth in the heart of the downtown.


































