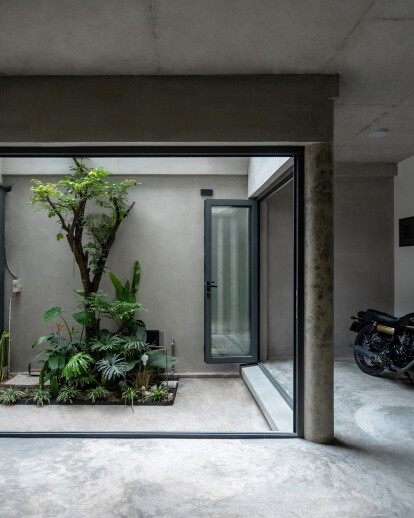OGS House is a private house for a young couple in Binh Tan District, Ho Chi Minh City, Vietnam. They love art and street sports.
The site has an area of 52.5 m2 (7x7.5m). The main side of the land faces East, facing a 2 meters-width alley, in a densely populated area with houses built close together, leading to a lack of public space.
With a specific land like this, the interior will not receive enough natural light. Therefore, the goal of this project is to create an open living space in the middle of a high-density residential area. Small voids - gardens and gaps - throughout the floors are the main proposals we set for the house.
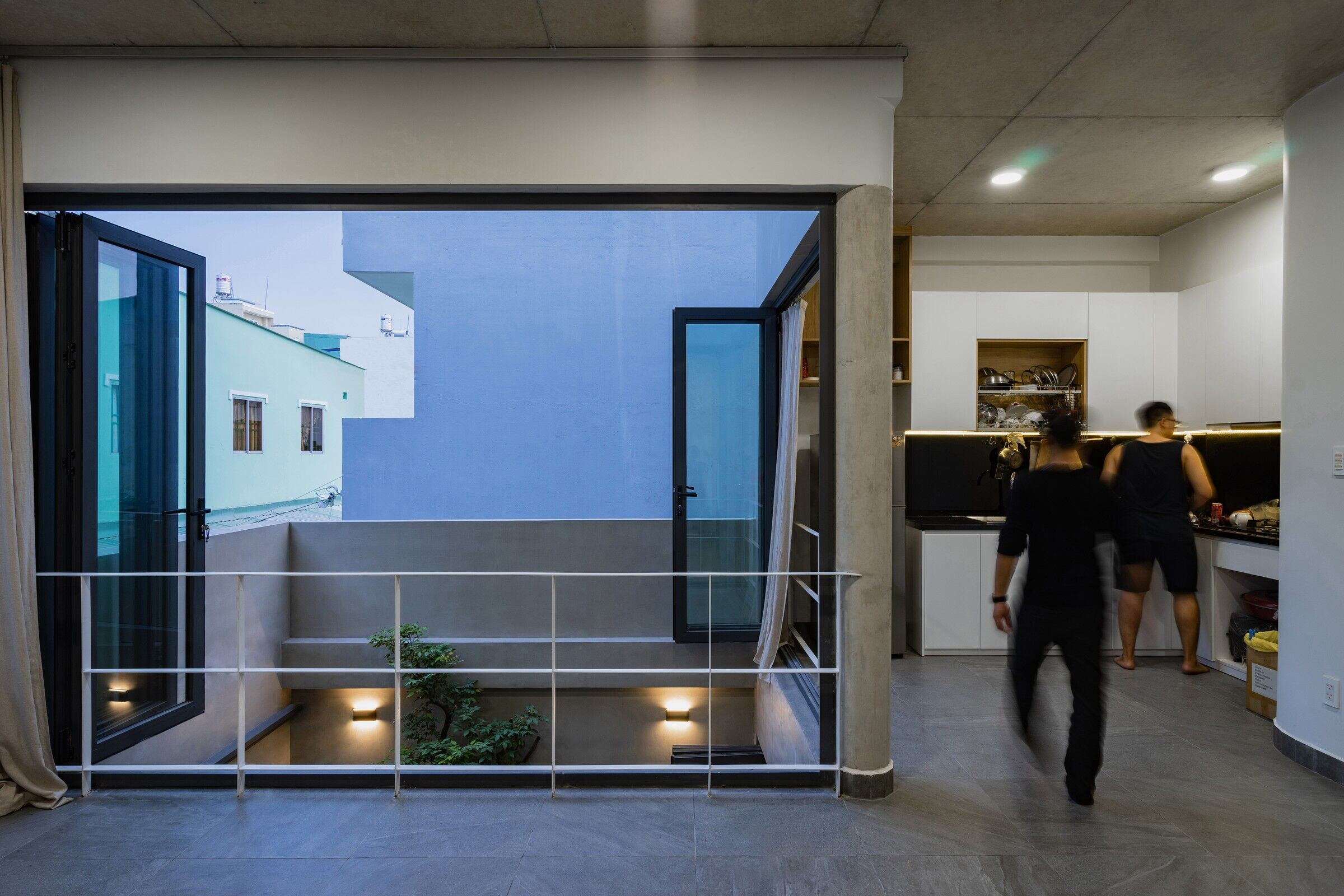
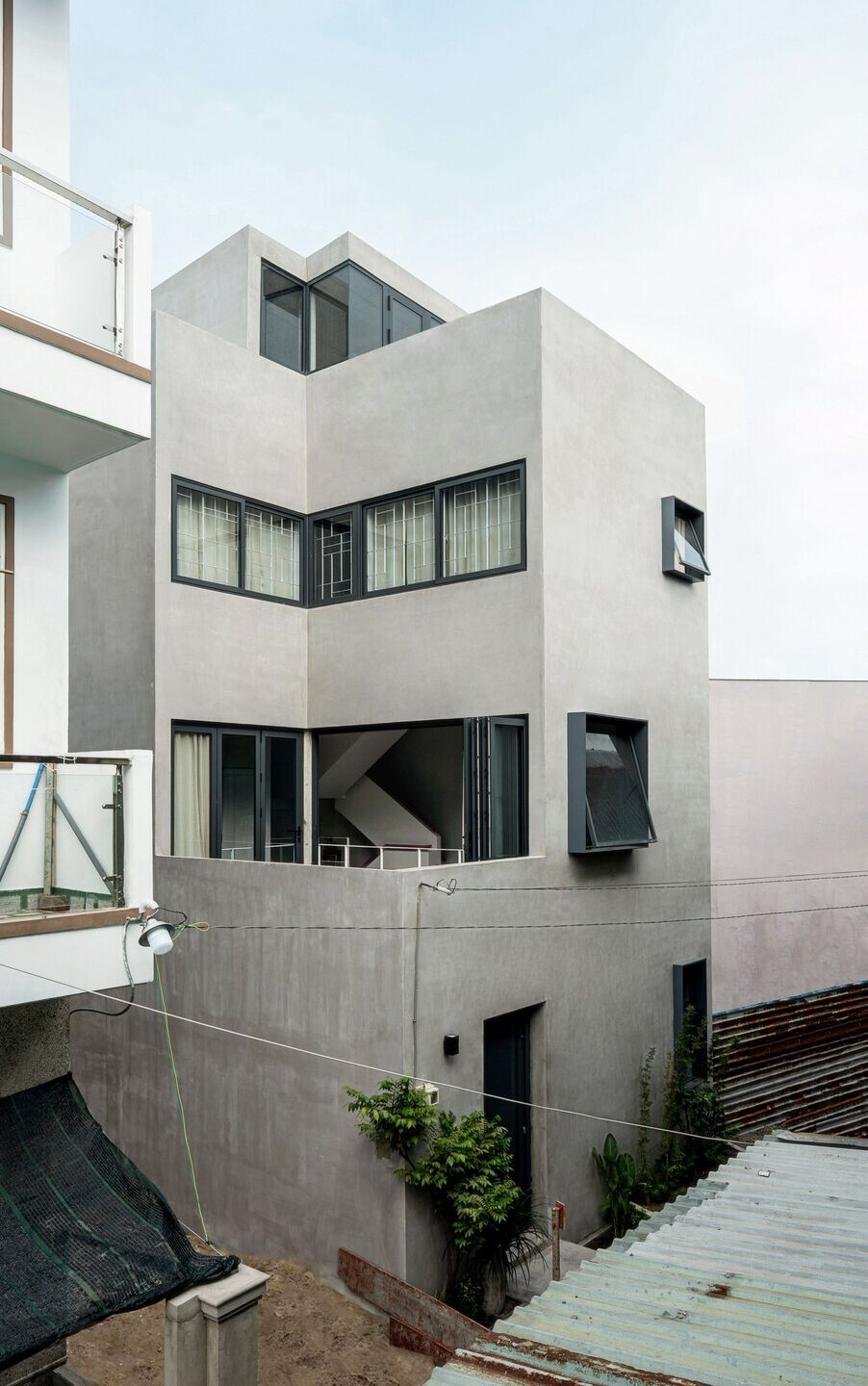
The 10 m2 garden planed right behind the main entrance will be the first open space, connecting and transitioning all interior and exterior spaces vertically and horizontally. In addition to the open space at the garden location, there is also a 1m2 space located at the end of the house to circulate wind and bring in light for the stairs and toilet spaces. Thanks to that, wind and natural light are always present in every space of the house.
The first floor includes sanitary function blocks and staircases arranged tightly against the wall, leaving maximum space directly connected to the garden to create a continuous, multi-purpose open space like a yard, suitable for activities: practicing dancing, skateboarding, organizing crowded parties...
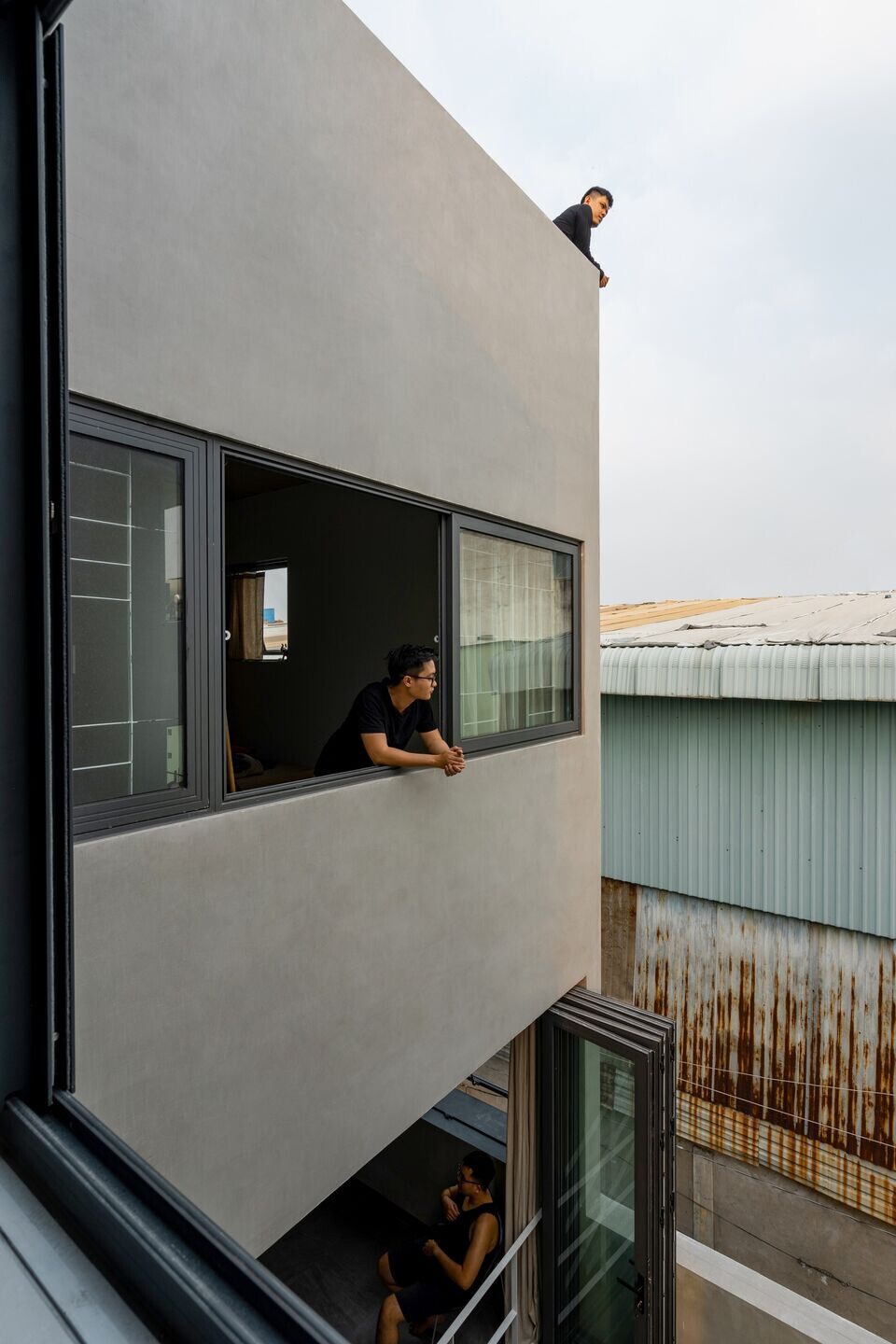
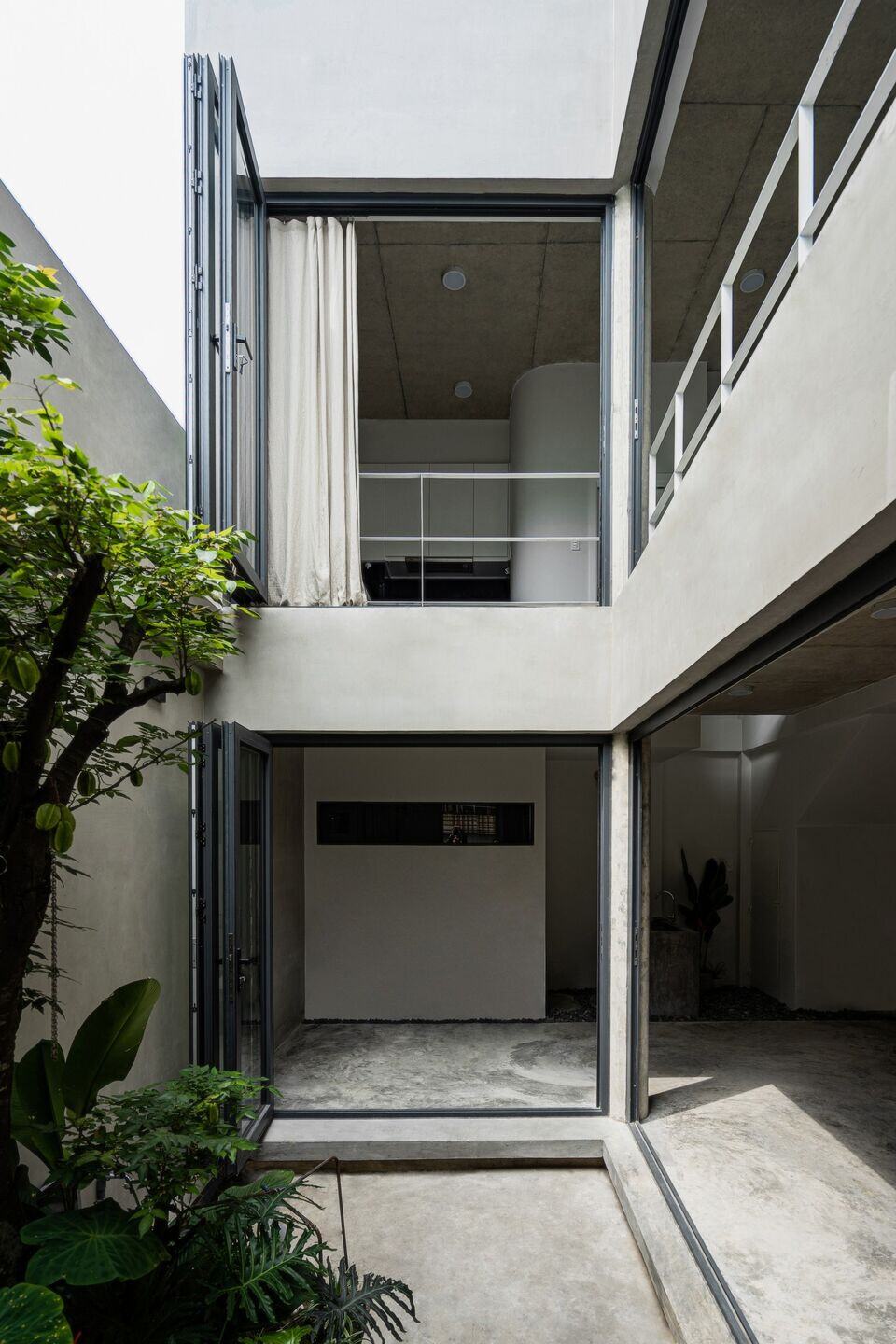
The living room and kitchen space are arranged on the 2nd floor, using large windows to connect with the outdoor space and garden below, creating an open view.
The 3rd floor includes 2 bedrooms and 1 bathroom with horizontal windows to regulate enough natural light for the rooms.
The 4th floor includes a worship room, laundry and drying room and front terrace. This terrace can be organized into a small roof garden, where people can see the city and surrounding area.
The building's shape uses basic geometry, the wall surface is finished in cement material applied to all exterior walls and part of the interior walls, bringing a feeling of seamlessness - unity to the entire building.
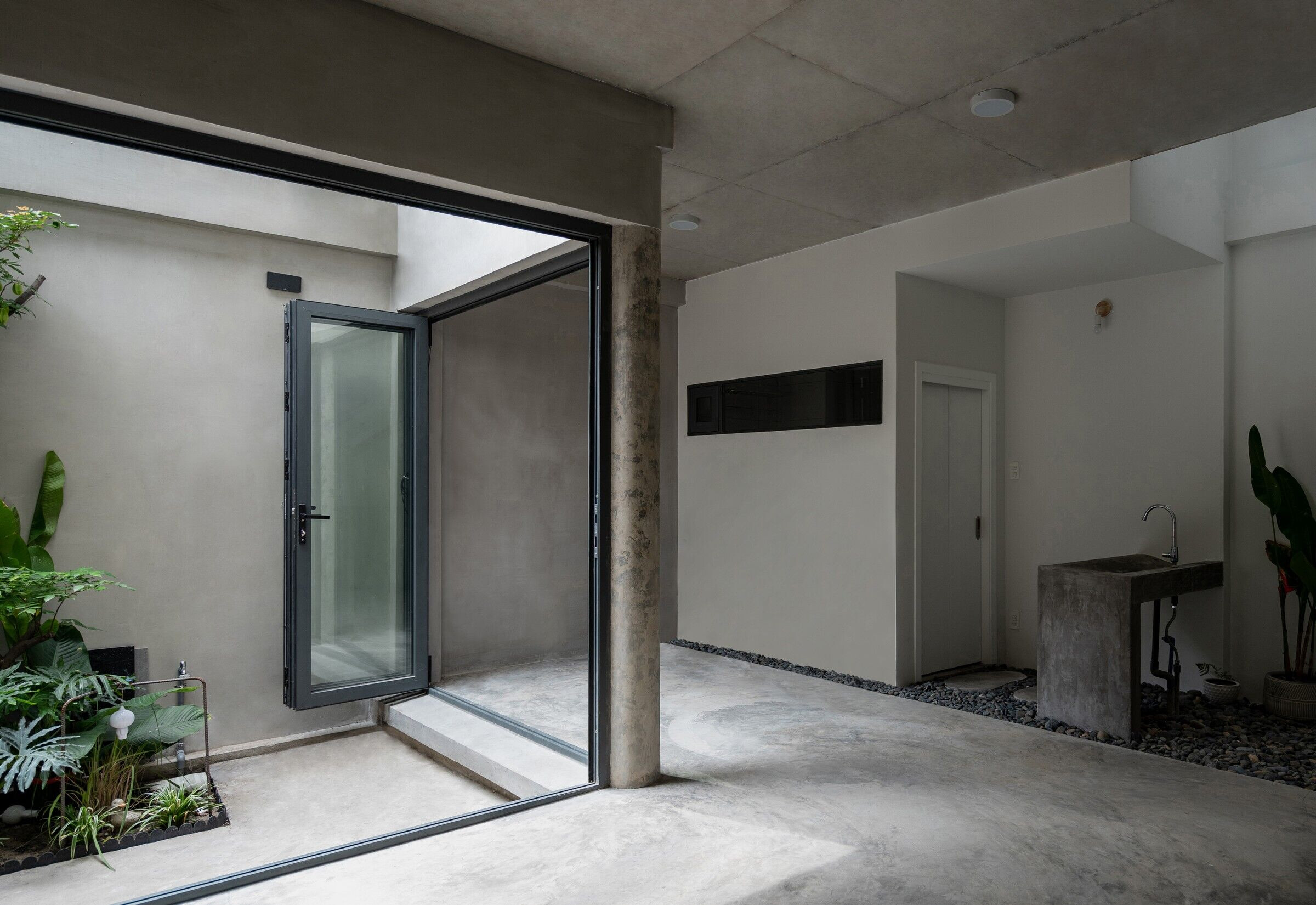
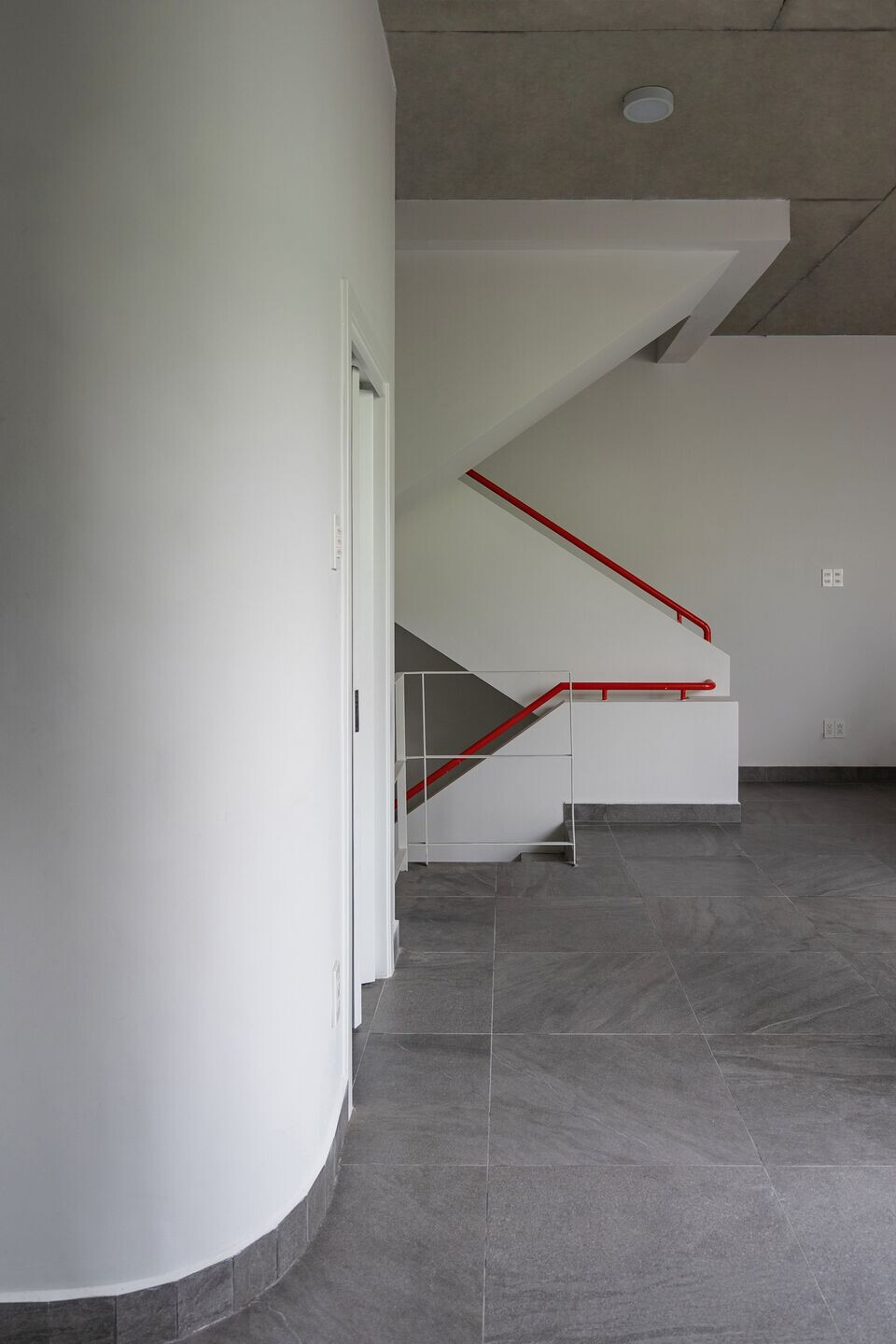
Team:
Architect: NTA-Architecture
Photography: VietVo
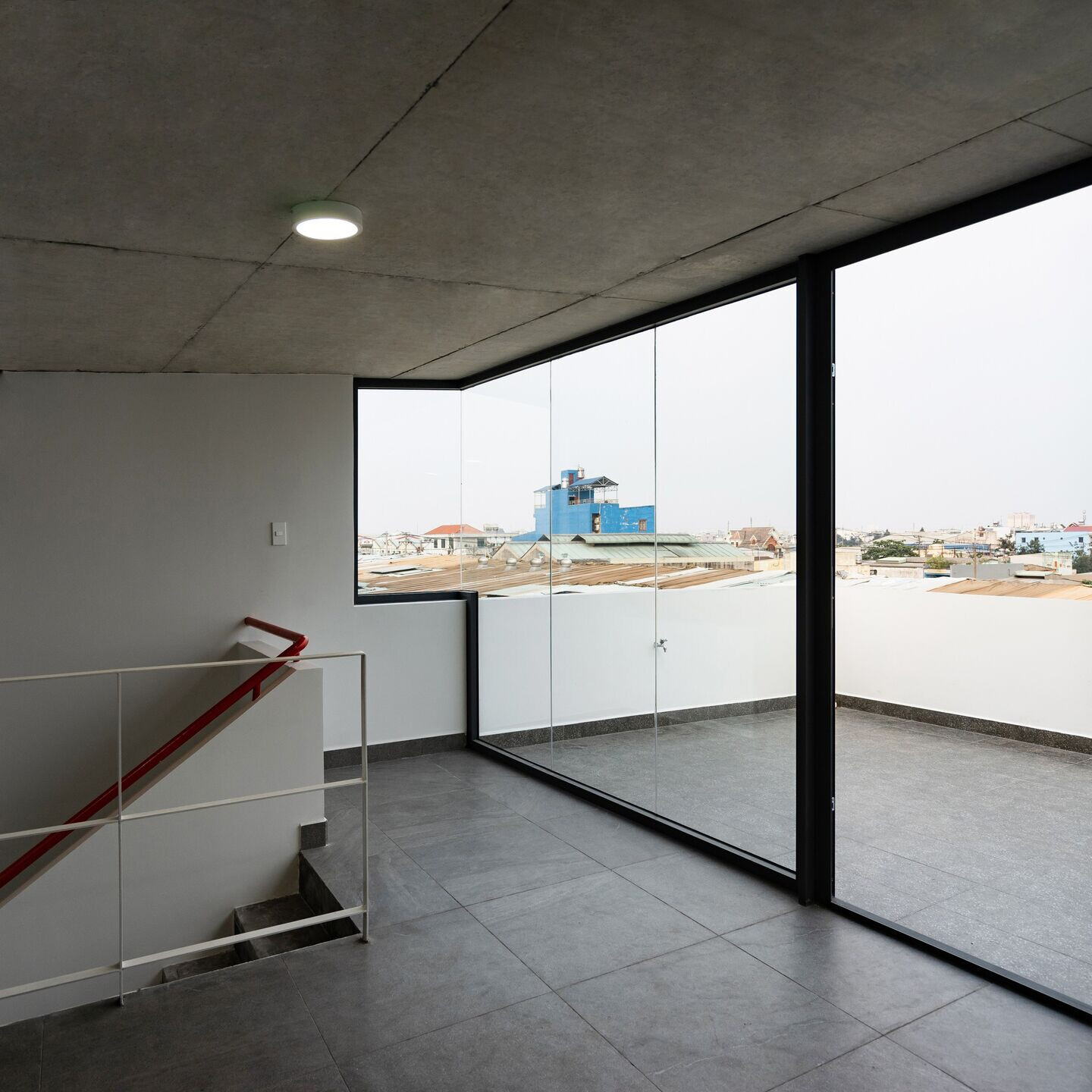
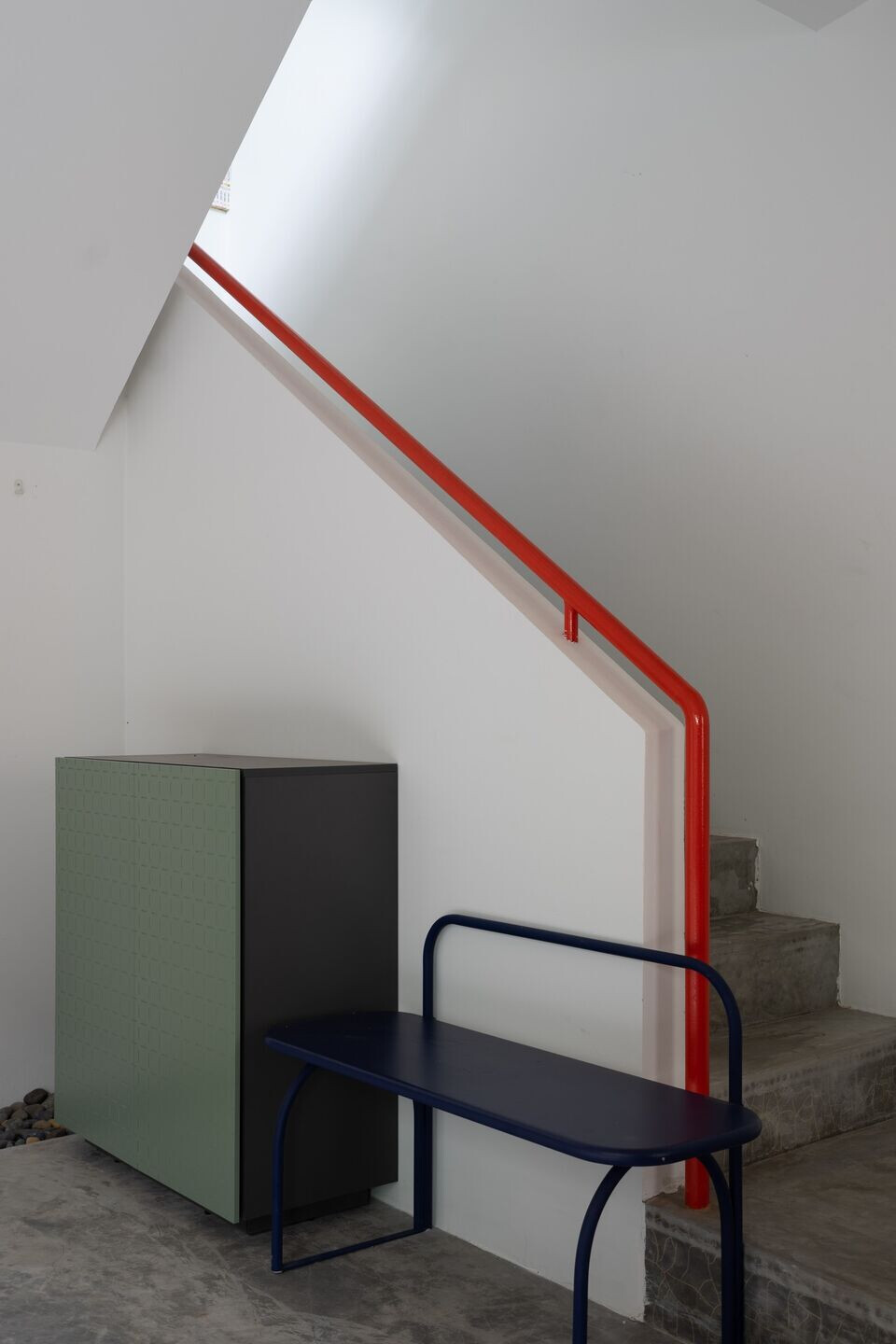
Material Used:
1. Facade cladding: Cement paint, made by local craftmen
2. Flooring: Flooring tile, 60x60cm, DONGTAM
3. Doors: Aluminium, XINGFA
4. Windows: Aluminium, XINGFA
5. Roofing: Concrete
6. Interior lighting: Led sport light, PHILLIP
7. Interior furniture: Made by local craftmen



