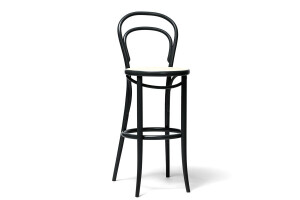Oxalis si trova al 4L di Piazza Bohua, che è un ristorante francese. Shanghai Bohua Square è composta da una torre di uffici di 60 piani e da negozi al dettaglio. Si trova accanto al Museo della natura di Shanghai. Il ristorante Oxalis presenta un'ampia terrazza sul lato nord che si affaccia sul fiume Wusong, il che significa che ci sono delle splendide viste. Le radici del nome "Oxalis" possono essere fatte risalire al 2008, al Ristorante BRAS quando lo Chef Jonas ha iniziato a lavorare con Michel BRAS dove, insieme al team di cucina, ha foraggiato erbe aromatiche, piante e fiori nei campi intorno al ristorante. Oxalis è stata una delle prime erbe che ha foraggiato. Lo chef Jonas definisce questo ristorante come "Bistronomia", che significa la fusione tra pub e cibo.
L'arredamento interno di Oxalis si ispira alle aie francesi e alla filosofia del cibo dello chef, radicata nelle stagioni e nella natura. Così usiamo un linguaggio di design moderno per raccontare un "Mistero Luminoso", e spostiamo l'aia francese nello spazio commerciale. Il tono spaziale luminoso, il rattan, il legno e il marmo bianco creano un'atmosfera rilassante per il ristorante.
Crescere significa andare oltre l'originale. Nel bar, nella zona pranzo e nella sala privata, usiamo l'estensione del materiale come immagine di crescita, estendendo lo stesso materiale da terra al muro, dal muro alla parete, dal muro alla sommità, dallo spazio interno allo spazio esterno. Sono entrambi cospicui e armonizzati.
Dalla reception alla sala da pranzo privata, gli onnipresenti elementi curvi e in rattan danno un tono rilassato al ristorante. L'arco in cima si ispira al tetto curvo della serra, che dona tenerezza alla "crescita" e protezione morbida.
Anche la reception funge da divisorio, il rattan e le piante della reception conferiscono all'interno del ristorante un aspetto suggestivo.
Il colore scuro della zona bar all'ingresso è diverso dal tono di colore rilassato e luminoso della zona pranzo. Abbiamo progettato un ambiente più scuro per bere e parlare nella zona bar. Il bar nero lungo più di 4 metri e i mattoni verdi fatti a mano a parete sono abbinati ai piani di lavoro in marmo e ai murales in ceramica dietro le mensole.
Durante il giorno, le finestre da pavimento a soffitto rendono la vista interna verso l'esterno priva di ostacoli. Il fresco lucernario si scontra con la luce calda del ristorante nella zona pranzo principale e penetra l'uno nell'altro, conferendo allo spazio una freschezza e un relax unici.
Di notte, l'illuminazione di base a 2700k dello spazio rende il colore neutro della parete e il terreno mostra un'altra atmosfera morbida e calda nella luce calda. I ciondoli utilizzano le luci a sfera di vetro smerigliato di New Works per garantire che la luce morbida raggiunga ogni piano del tavolo in marmo bianco.
Il lungo divano al centro della zona pranzo principale utilizza il rattan per lo schienale e i lati, mentre il rivestimento del cuscino è realizzato con un tessuto verde brillante di Gabriel. La combinazione del materiale e del colore delle piante aggiunge inoltre vitalità allo spazio da pranzo. Dietro il divano di legno c'è la cucina aperta dove si può vedere la figura occupata degli chef dal punto di vista di ogni ospite nella zona pranzo.
Alla fine della zona pranzo, sotto il tetto curvo in rattan, ci sono due set di sedute, che creano un forte senso di inclusione dallo schienale e dalla parte superiore, che offre agli ospiti uno spazio più intimo per il pranzo. Alla fine del ristorante, ci sono due set di sedie sotto un set di soffitti curvi in rattan, che creano un forte senso di inclusione dalla parte posteriore e dall'alto, creando uno spazio più intimo.
La sala privata è di soli 16 metri quadrati. Il design trasparente della cantina e la combinazione di più materiali eliminano la tensione dello spazio ristretto in senso visivo. Le altre tre sono rivestite con murales in ceramica, facendo sentire gli ospiti come se stessero cenando nel bosco. L'illuminazione in rattan goffrato al centro della parete di fondo principale conferisce anche alla stanza privata uno sfondo elegante.
Ricordiamo che abbiamo la fortuna di collaborare con la giovane disegnatrice Wang Zhe. È stata invitata a realizzare i murales per la parete interna di Oxalis, lunga 12 metri e alta 2 metri, con il tema "Piante e animali del reiki". Il suo stile è vivace e vivace, pieno di fantasia, e coincide con il nuovo stile francese definito da Oxalis. Dal bar all'ingresso della sala privata, questa serie di dipinti si presenta sotto forma di murales in ceramica, inedita e chic, creando una meravigliosa atmosfera da pranzo. Le piante del quadro si ispirano alla frutta e verdura e alle erbe comuni in Europa. Questi contorni e colori rustici rendono il quadro pieno di vitalità. I piccoli insetti poco appariscenti rendono il quadro più vivido, e la sorpresa è che anche il gatto dello chef appare inaspettatamente nella foto. Il cibo delizioso è sempre accompagnato dal divertimento, non è vero?






























































