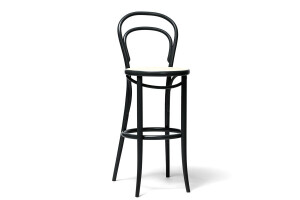O Oxalis está localizado na 4L da Bohua Square, e é um restaurante francês. A Shanghai Bohua Square é composta por uma torre de escritórios de 60 andares e comerciais de varejo. Está localizado próximo ao Museu da Natureza de Xangai. O restaurante Oxalis tem um amplo terraço no lado Norte, de frente para o rio Wusong, o que significa que há excelentes vistas. As raízes do nome “Oxalis” podem ser encontradas em 2008, no Restaurante BRAS, quando o chef Jonas começou a trabalhar com Michel Bras, onde, juntamente com a equipe da cozinha, buscava ervas, plantas e flores nos campos ao redor do restaurante. Oxalis foi uma das primeiras ervas que ele procurou. O chef Jonas define este restaurante como "Bistronomia", que significa a fusão de um pub e comida.
O design de interiores do Oxalis é inspirado nas fazendas francesas e na filosofia de comida do chef, enraizada nas estações e na Natureza. Por isso, usamos a linguagem do design moderno para indicar um “Glowing Mysteries” e mover para o espaço comercial. O tom espacial brilhante, o rattan, a madeira e o mármore branco criam uma atmosfera relaxante para o restaurante.
Crescer significa ir além do original. No bar, na sala de jantar e na sala privada, usamos a extensão do material como imagem de crescimento, estendendo o mesmo material do chão para a parede, da parede para o topo, do espaço interno para o espaço externo. Ambos são conspícuos e harmonizados.
Da recepção à sala de jantar privativa, os onipresentes elementos curvos e de vime dão um tom descontraído ao restaurante. O arco na parte superior é inspirado no teto curvo da estufa, que confere maciez ao “crescimento” e proteção suave.
A recepção também se configura como uma divisória, o rattan e as plantas na recepção fazem o interior do restaurante parecer imponente.
A cor escura da área do bar de entrada é diferente do tom descontraído e brilhante da área de refeições. Projetamos um ambiente mais escuro para beber e conversar na área do bar. A barra preta com mais de 4 metros de comprimento e os tijolos verdes feitos à mão na parede combinam com bancadas de mármore e murais de cerâmica atrás das prateleiras.
Durante o dia, as janelas do chão ao teto tornam a vista interna para o exterior sem obstruções. A claraboia fria colide com a luz quente do restaurante na área de jantar principal e penetra uma na outra, tornando o espaço de um frescor e relaxamento únicos.
À noite, a iluminação básica de 2.700 kw faz com que a cor neutra da parede e o chão mostrem outra atmosfera, suave e quente. Os pingentes usam luzes esféricas de vidro da New Works para garantir que a luz suave atinja todas as mesas de mármore branco.
O sofá longo no meio da área de jantar principal usa rattan nas costas e nas laterais, enquanto a capa da almofada apresenta um tecido verde brilhante de Gabriel. A combinação do material e da cor das plantas também adiciona vitalidade ao espaço para refeições. Atrás do sofá de madeira está a cozinha aberta, onde se pode ver a figura ocupada dos chefs da perspectiva de cada pessoa na sala de jantar.
No final da área de jantar, existem dois conjuntos de assentos sob o teto de vime curvado, criando uma forte sensação de inclusão na parte de trás e na parte superior, o que oferece às pessoas um espaço para refeições mais íntimo. No final do restaurante, existem dois conjuntos de assentos sob um conjunto de tetos curvos de vime, criando uma forte sensação de inclusão por trás e por cima, criando um espaço para refeições mais íntimo.
A sala privada é de apenas 16 metros quadrados. O design transparente da adega e a combinação de vários materiais eliminam a tensão do espaço confinado, no sentido visual. Os outros três são cobertos com murais de cerâmica, fazendo com que as pessoas se sintam como em um restaurante na floresta. O rattan iluminado em relevo no meio da parede principal também dá à sala privada um fundo elegante.
Vale ressaltar que tivemos a sorte de cooperar com a jovem ilustradora Wang Zhe. Ela foi convidada a criar murais para a parede interior de Oxalis, com 12 metros de comprimento e 2 metros de altura, com o tema "Plantas e animais de Reiki". Seu estilo é vívido, cheio de imaginação e coincide com o novo estilo francês definido pelo Oxalis. Do bar na entrada da sala privada, esta série de pinturas é apresentada na forma de murais de cerâmica, novos e chiques, criando uma maravilhosa atmosfera de jantar. As plantas da imagem são inspiradas nas frutas e legumes e ervas comuns na Europa. Esses contornos e cores rústicas tornam a imagem cheia de vitalidade. Os insetos pequenos e discretos tornam a imagem mais vívida, e a surpresa é que o gato do chef também aparece inesperadamente na foto. Comida deliciosa é sempre acompanhada de diversão, não é?






























































