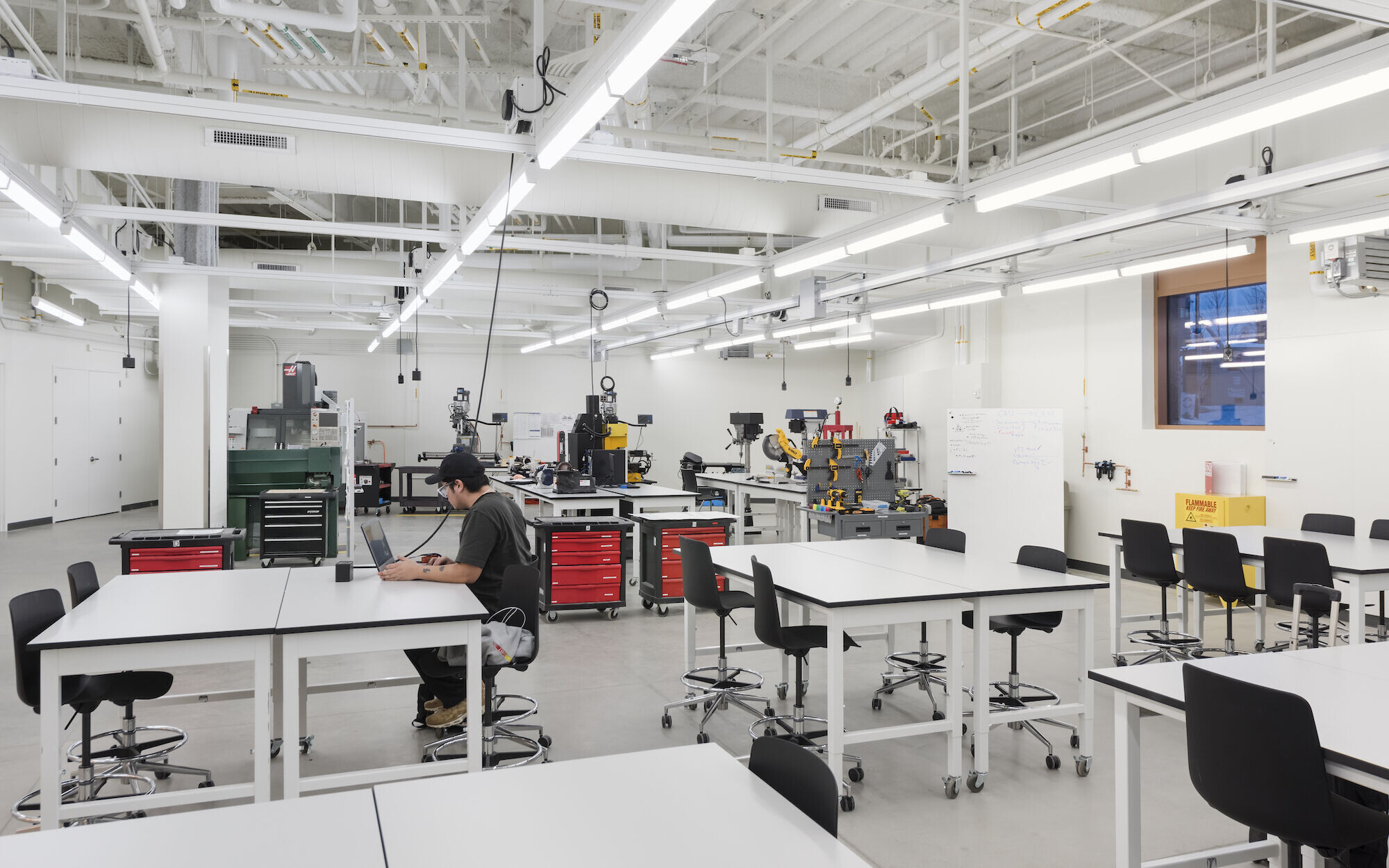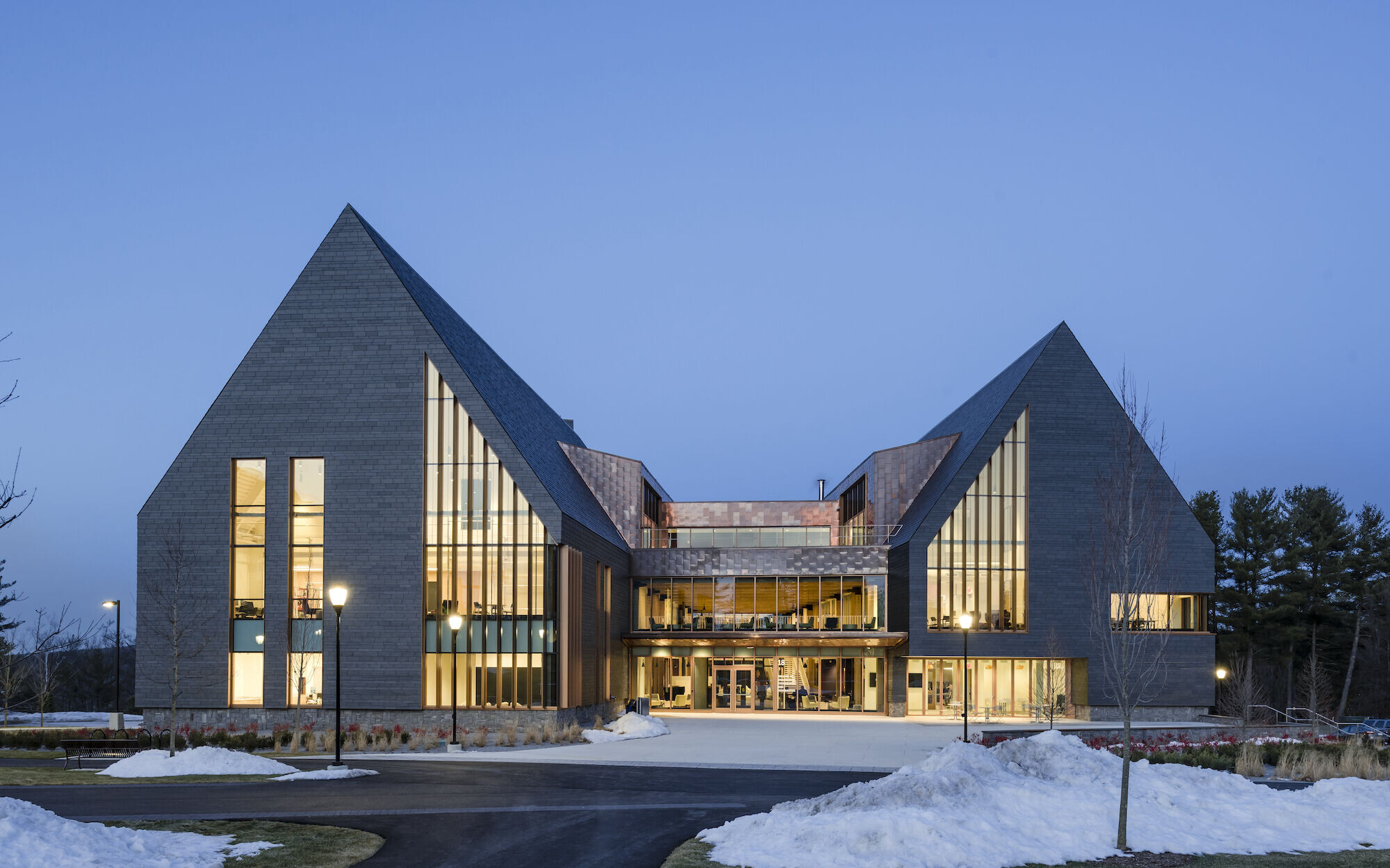Southern New Hampshire University’s Paul J. LeBlanc Hall School of Engineering, Technology, and Aeronautics in Hooksett blends traditional New England architecture with cutting-edge educational facilities. Overlooking the Merrimack River, the 67,000-square-foot, three-story building brings together the iconic elements of the New England region such as gabled barns, slate roofs, and covered bridges with a contemporary design reflecting craftsmanship and innovation.
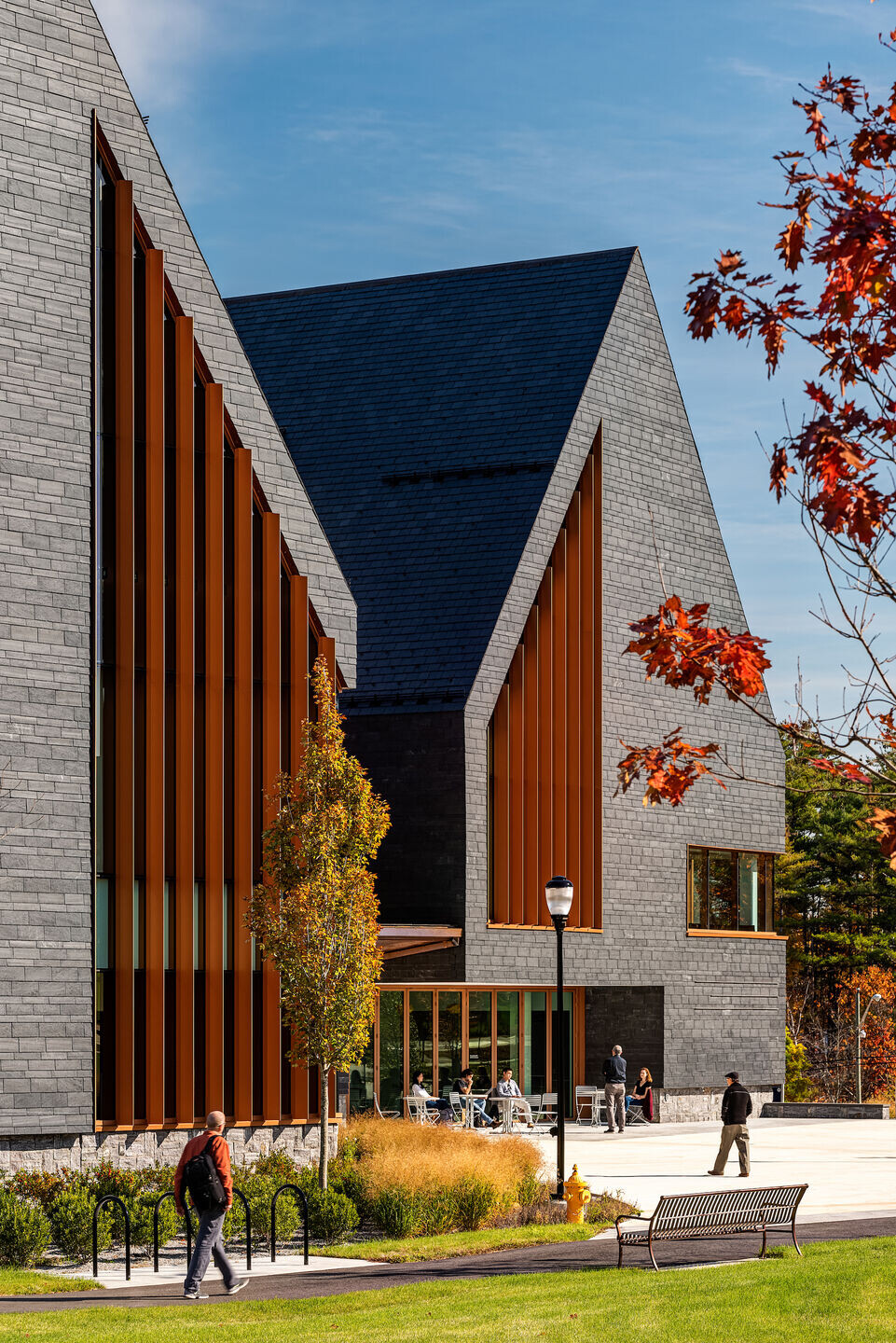

The building’s design centers on two elongated, barn-like structures connected by a timber-framed atrium, reminiscent of a covered wooden bridge but on a larger, more luminous scale. The exposed stone foundation and exterior slate shingles further reinforce the barn metaphor, while polished detailing and modern materials give the structure a high-tech character. The building envelope is designed to be resilient, withstanding the harsh Northeastern winters. Copper-clad dormers and expansive glass curtain walls, shaded by aluminum fins, punctuate the slate façade.
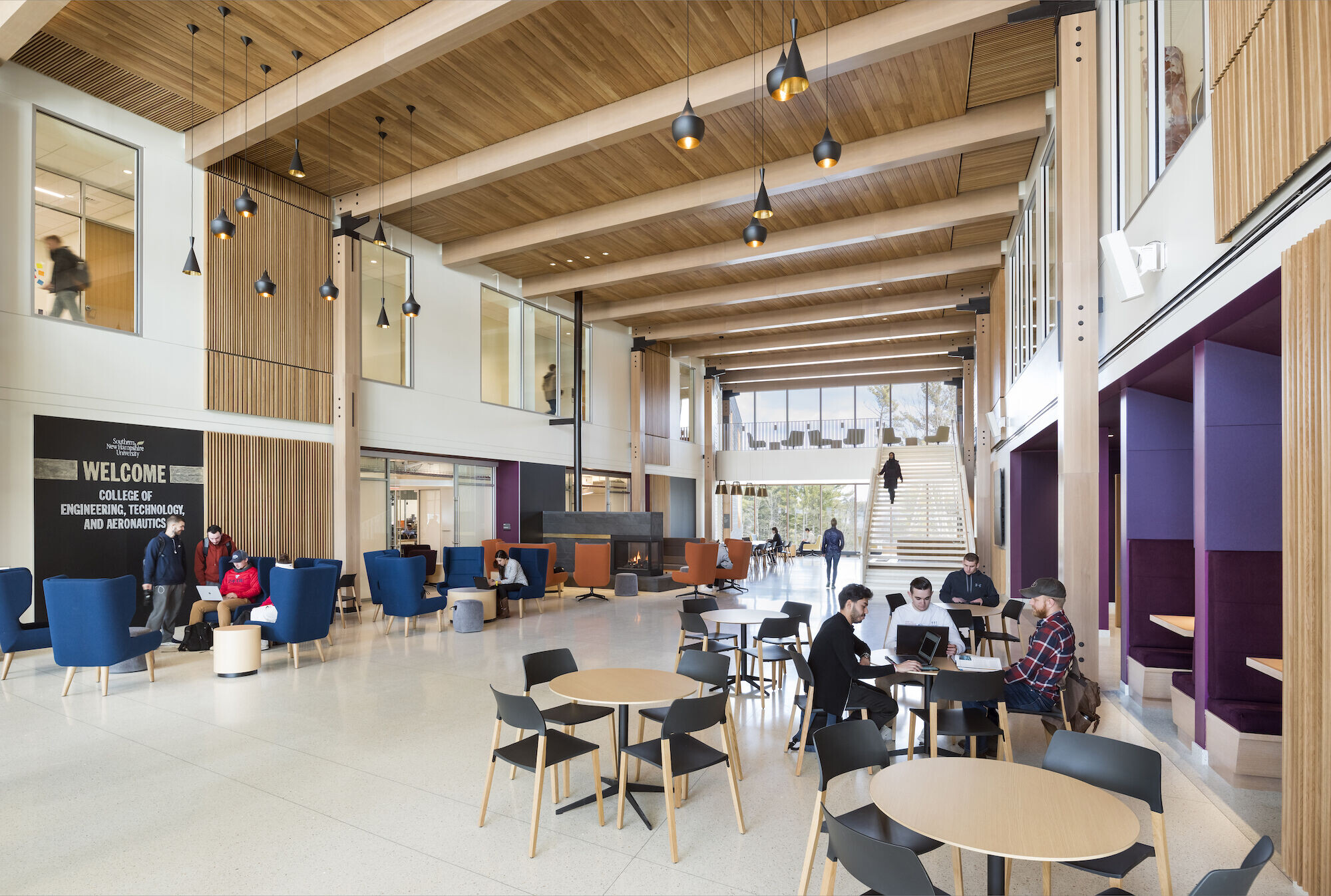

HGA’s design team prioritized craftsmanship throughout the project, ensuring that each detail contributed to the overall design’s integrity. The slate roof doesn’t end with deep eaves as one might expect in a barn; instead, it folds into the slate walls, creating a seamless, minimalist aesthetic. The building’s corners are formed with slate pieces meticulously woven together to avoid visible flashing, maintaining sharp, clean lines. These transitions between materials—slate, copper, glass, and stone—were crucial to the design’s success.

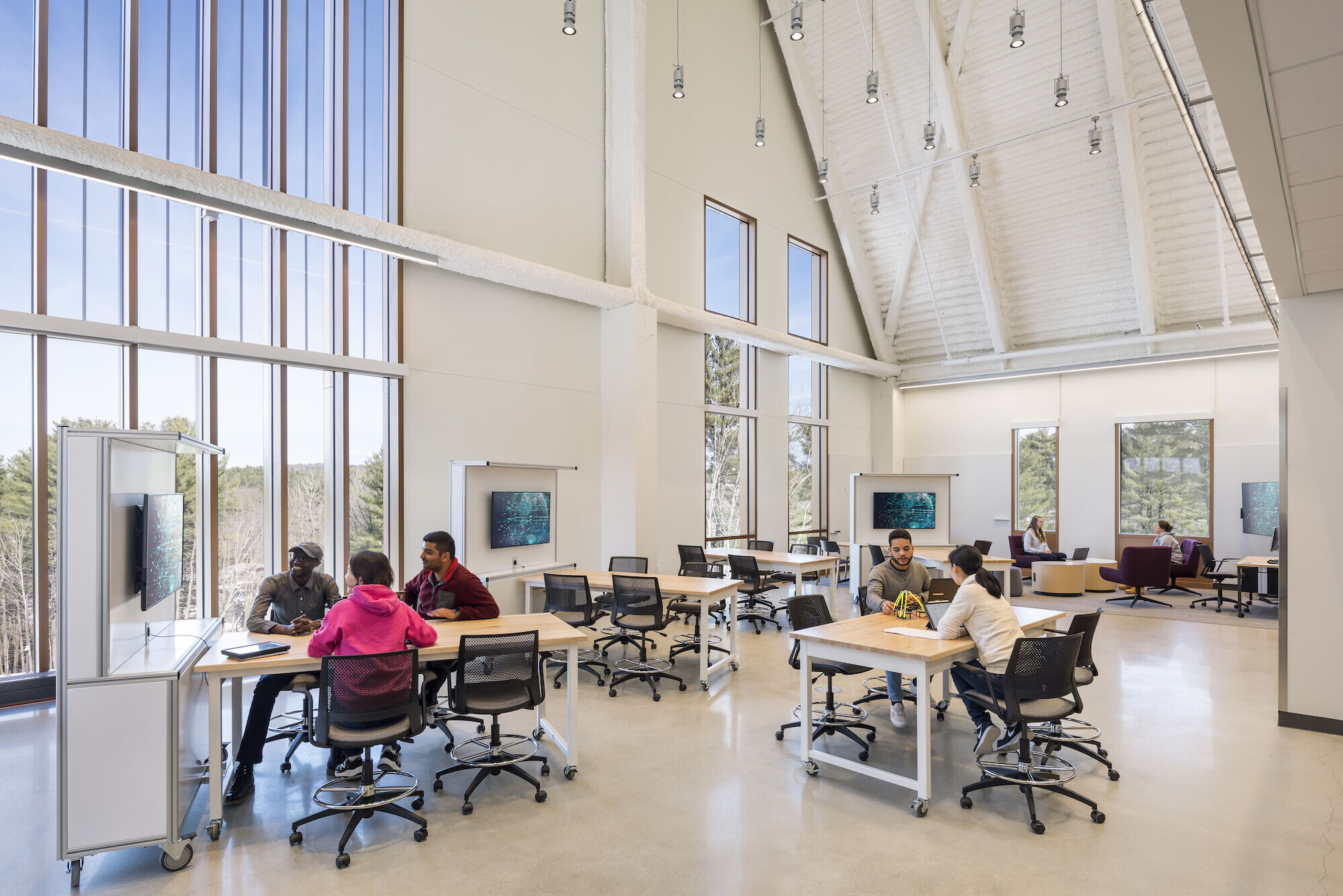
Inside the building, high ceilings and generous natural light highlight flexible learning spaces with features such as rolling studio desks and labs that can be reconfigured quickly. Designed as a teaching tool, structural elements, ductwork, and piping systems are exposed in some areas. Natural materials are integrated into the building’s interior and exterior design. With a respect for place and past, Paul J. LeBlanc Hall embodies sustainability, resilience, and universal design.
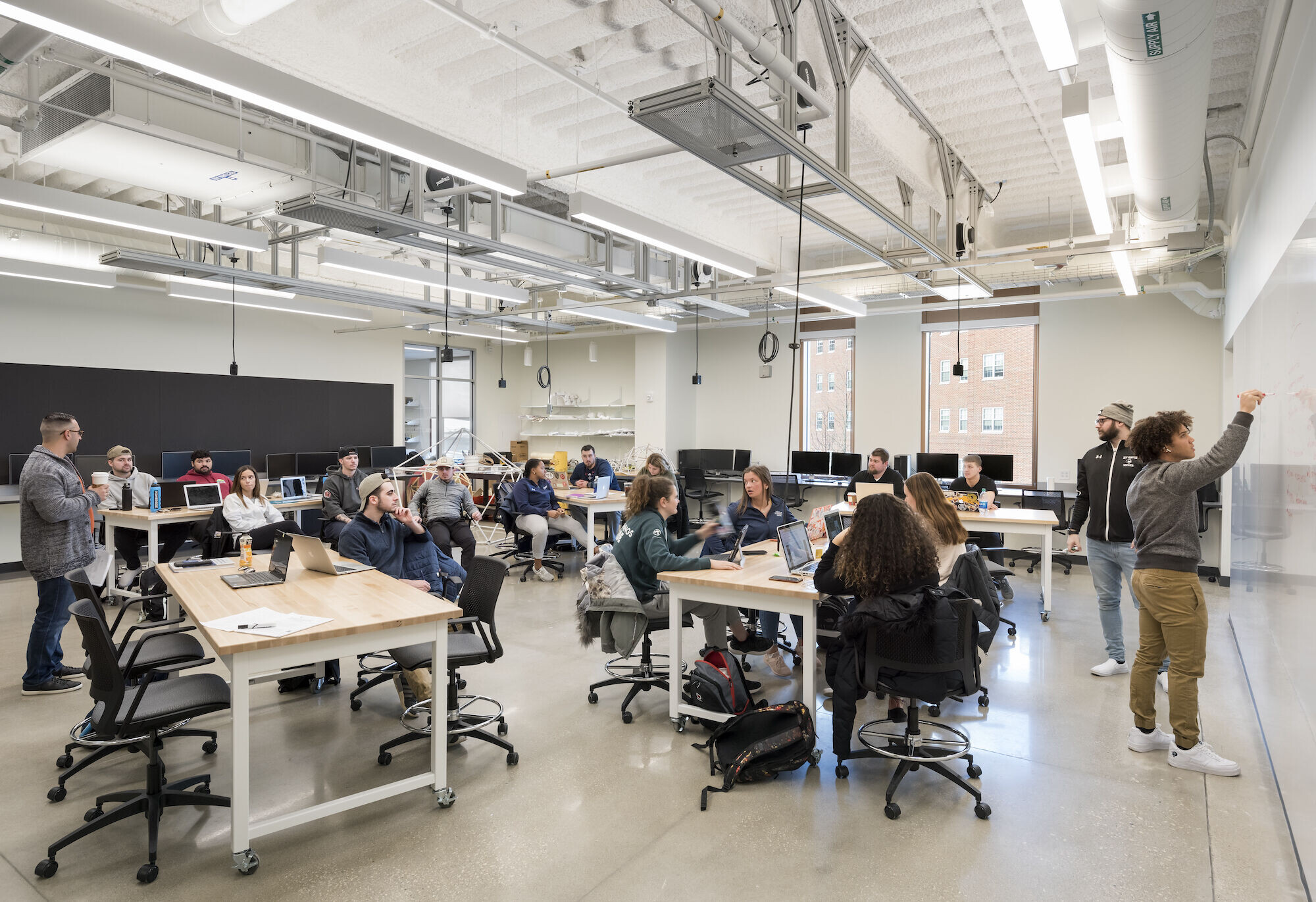
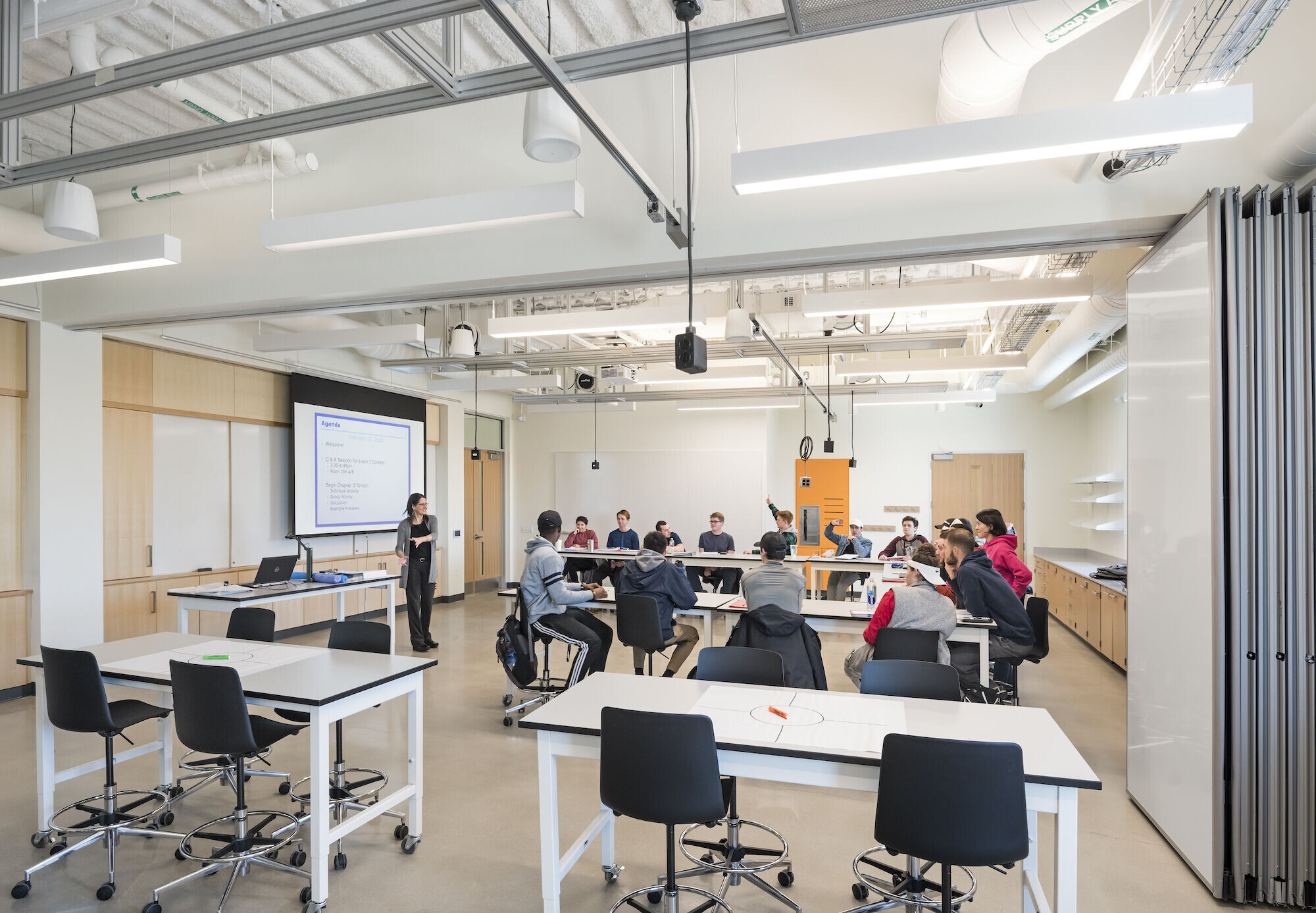
Team:
HGA: Architects
Skanska: General Contractor
RFS: MEP/FP Engineer
Simon Design Engineers: Structural Engineer
TF Moran: Civil Engineer
Cavanaugh Tocci: Audio/Visual Consultant:
Studio 2112: Landscape Architect
MoharDesign: Interior Design
Acentech: Wind/Acoustics
Anton Grassl and Christian Phillips: Photographers
